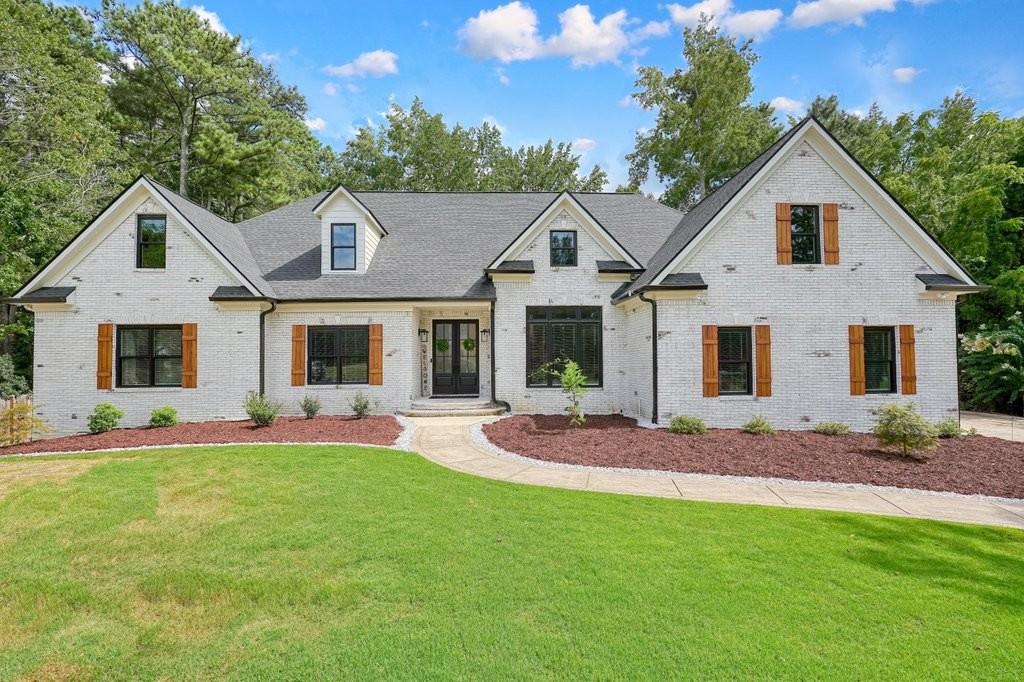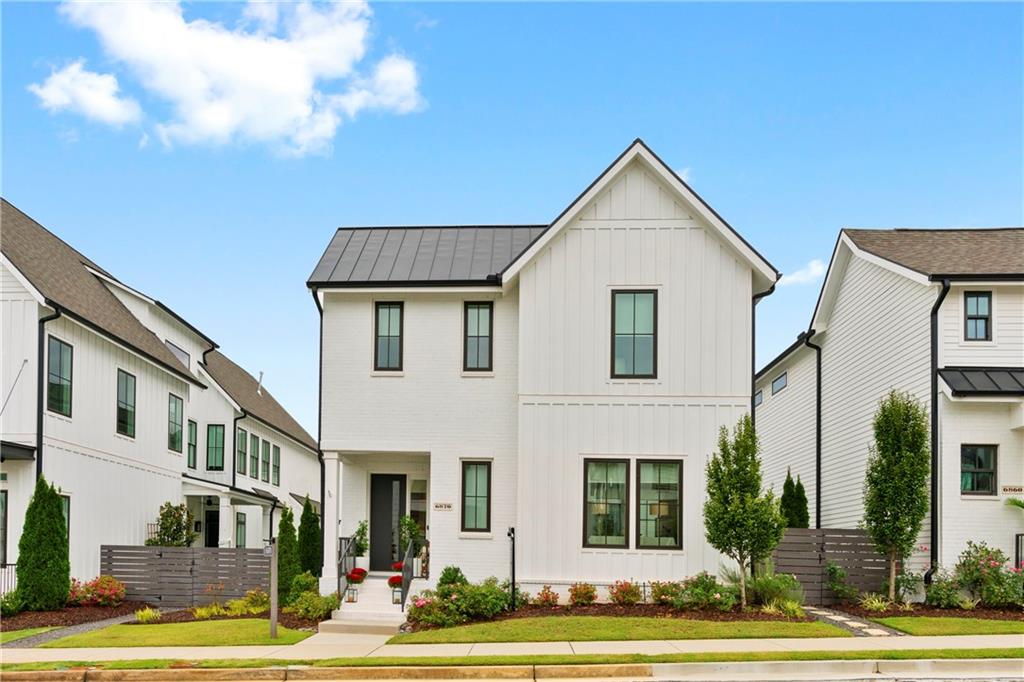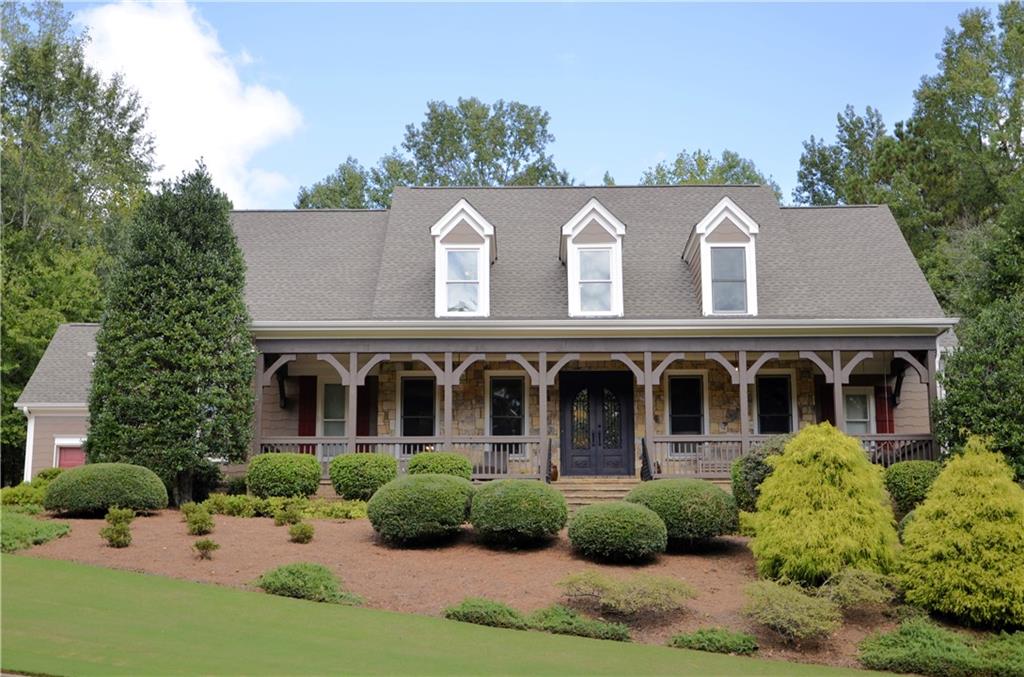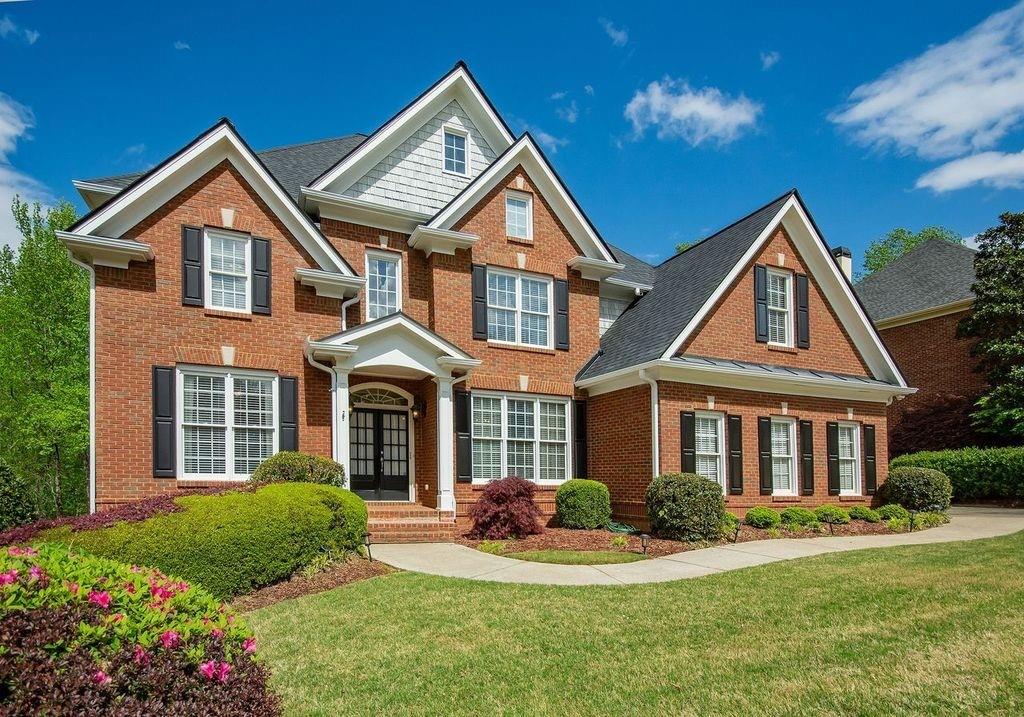Viewing Listing MLS# 396813775
Alpharetta, GA 30009
- 4Beds
- 3Full Baths
- 1Half Baths
- N/A SqFt
- 2017Year Built
- 0.06Acres
- MLS# 396813775
- Residential
- Single Family Residence
- Active
- Approx Time on Market3 months, 20 days
- AreaN/A
- CountyFulton - GA
- Subdivision Midwick
Overview
LOCATION!! You don't want to miss this state of the art home in Alpharetta, one of the most desirable and coveted areas to live in north Atlanta! As you enter this lovely home, you are welcomed by beaming hardwood floors, high ceilings and loads of natural light. No detail left untouched in this home. Open concept floor plan with family room, kitchen and dining all on one level. Enjoy preparing meals or hanging out in the fabulous kitchen which boasts Quartz countertops, designer cabinetry, eat in island, chef grade appliances, microwave drawer and pendant lighting. Custom built-in bar with beverage cooler, glass shelving and premium under shelving lighting welcomes guests for entertaining and gatherings with family and friends. Open and airy dining area easily accommodates 12 people, perfect for supper clubs, game night or parties. Fabulous walk in pantry which also doubles as an ELEVATOR opening if it is desired to install an elevator in the future. As an added bonus on the main level a light-filled nook with built-in shelving is perfect for home office or study/reading room. Enjoy the front covered deck nestled in the tree lined street, nice for fire-table chats and enjoying the Atlanta weather. Upstairs primary bedroom features, his and her walk in closets, quiet peaceful retreat with custom drapery, ceiling fan. Primary bath with HUGE beautiful designer tile/stone shower with glass doors, double vanity, quartz countertops. Secondary bedrooms boast sunny windows and custom tiled full bath. Custom drapery and hardware throughout the entire home! Downstairs has a flex room, can be used for an exercise room, an additional bedroom, office or game room, it also has a FULL bath. All the square footage is all above grade living space -- From the lower level, Walk out to a second covered patio, enjoy people watching and visiting with neighbors enjoying the outdoors. As a nice extra, EV charger installed in garage. This home is close to everything, short stroll to downtown Alpharetta, Saturday farmers market, outdoor concerts in the summer at Brooke Street Park, fabulous restaurants, cool art galleries, shopping and eating out at Avalon. Just steps out the door is a fabulous park with lush green space, shimmering pond and park benches. Community boasts a fire pit, small park, connected directly to the Alpha loop. This is a true live, work play community in the heart of sought after Alpharetta ! Option to purchase furnished. Welcome Home!!
Association Fees / Info
Hoa Fees: 486
Hoa: Yes
Hoa Fees Frequency: Monthly
Hoa Fees: 486
Community Features: Homeowners Assoc, Near Trails/Greenway, Park, Sidewalks, Street Lights, Near Shopping
Hoa Fees Frequency: Monthly
Association Fee Includes: Maintenance Grounds, Maintenance Structure, Reserve Fund
Bathroom Info
Halfbaths: 1
Total Baths: 4.00
Fullbaths: 3
Room Bedroom Features: Other
Bedroom Info
Beds: 4
Building Info
Habitable Residence: Yes
Business Info
Equipment: None
Exterior Features
Fence: None
Patio and Porch: Covered, Front Porch, Patio
Exterior Features: Balcony, Other
Road Surface Type: Paved
Pool Private: No
County: Fulton - GA
Acres: 0.06
Pool Desc: None
Fees / Restrictions
Financial
Original Price: $1,250,000
Owner Financing: Yes
Garage / Parking
Parking Features: Attached, Driveway, Garage, Garage Door Opener, Garage Faces Rear, Level Driveway, Parking Lot
Green / Env Info
Green Energy Generation: None
Handicap
Accessibility Features: None
Interior Features
Security Ftr: Closed Circuit Camera(s), Open Access, Smoke Detector(s)
Fireplace Features: None
Levels: Three Or More
Appliances: Dishwasher, Disposal, Gas Oven, Gas Range, Gas Water Heater, Microwave, Range Hood, Refrigerator, Self Cleaning Oven
Laundry Features: Upper Level
Interior Features: Bookcases, Disappearing Attic Stairs, Double Vanity, Entrance Foyer 2 Story, High Ceilings 10 ft Upper, High Speed Internet, His and Hers Closets
Flooring: Ceramic Tile, Hardwood
Spa Features: None
Lot Info
Lot Size Source: Public Records
Lot Features: Landscaped, On Golf Course
Lot Size: 31x79x31x79
Misc
Property Attached: No
Home Warranty: Yes
Open House
Other
Other Structures: None
Property Info
Construction Materials: Cement Siding
Year Built: 2,017
Property Condition: Resale
Roof: Shingle, Other
Property Type: Residential Detached
Style: Cluster Home, Craftsman, Traditional
Rental Info
Land Lease: Yes
Room Info
Kitchen Features: Cabinets White, Eat-in Kitchen, Kitchen Island, Pantry Walk-In, Stone Counters
Room Master Bathroom Features: Double Vanity,Shower Only
Room Dining Room Features: Open Concept,Seats 12+
Special Features
Green Features: None
Special Listing Conditions: None
Special Circumstances: None
Sqft Info
Building Area Total: 2835
Building Area Source: Appraiser
Tax Info
Tax Amount Annual: 7198
Tax Year: 2,023
Tax Parcel Letter: 12-2703-0749-165-8
Unit Info
Utilities / Hvac
Cool System: Ceiling Fan(s), Central Air, Zoned
Electric: 220 Volts in Garage
Heating: Central, Natural Gas
Utilities: Cable Available, Electricity Available, Natural Gas Available, Phone Available, Sewer Available, Underground Utilities, Water Available
Sewer: Public Sewer
Waterfront / Water
Water Body Name: None
Water Source: Public
Waterfront Features: None
Directions
From 400 and 285, head 400 North Exit # 10 for GA120 , turn left onto Old Milton Pkwy, Turn right onto Park St. , Turn left on Thompson home on right.Listing Provided courtesy of Atlanta Communities
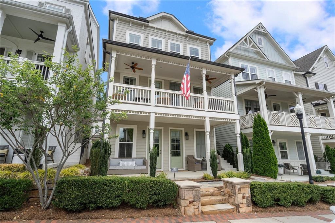
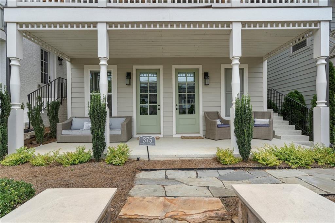
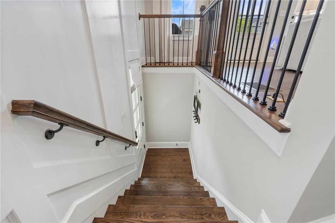
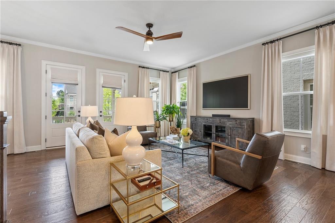
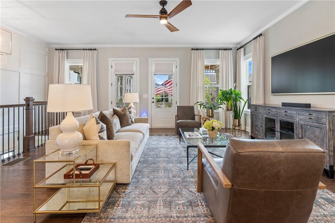
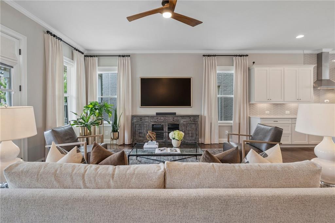
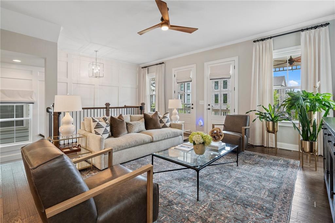
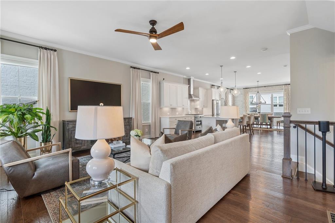
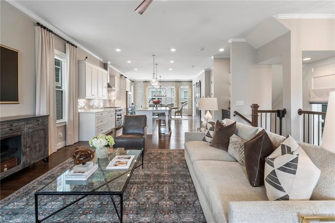
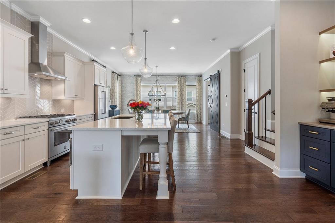
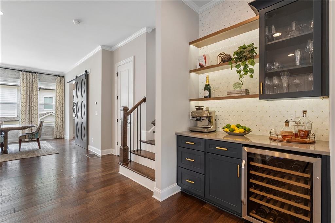
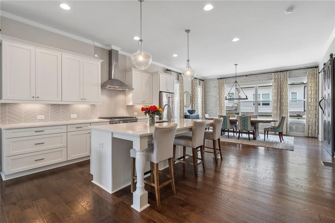
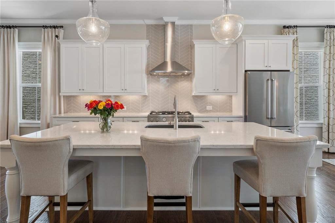
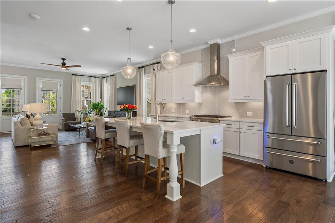
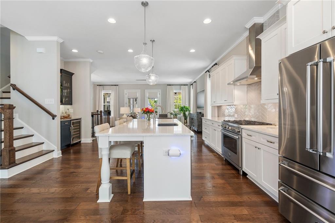
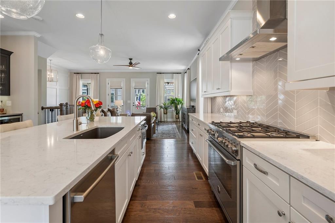
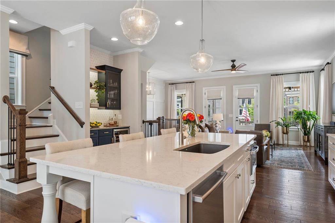
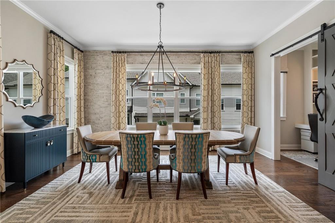
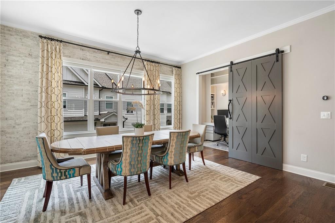
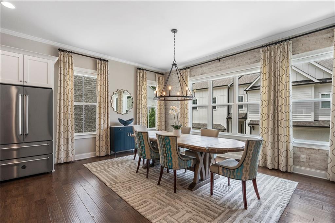
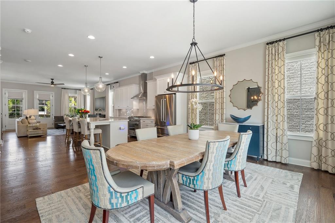
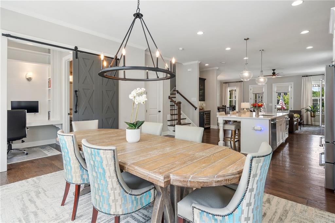
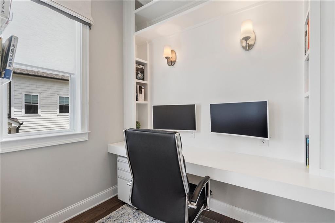
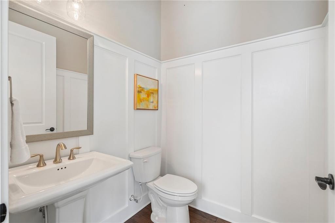
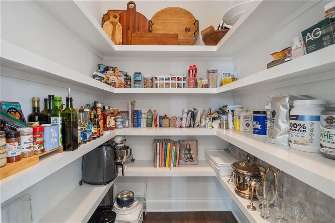
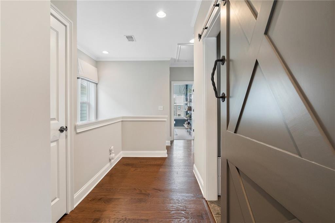
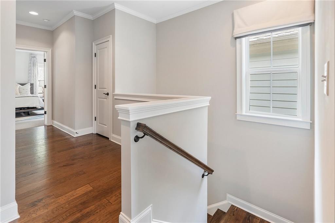
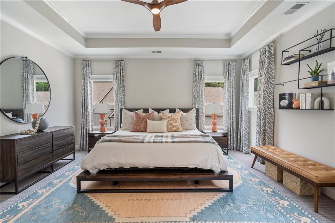
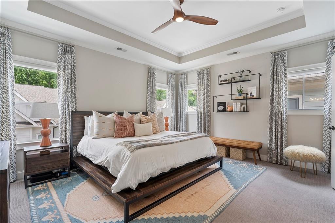
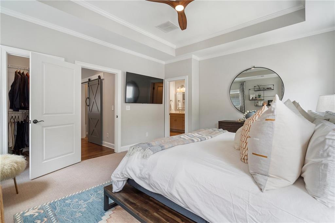
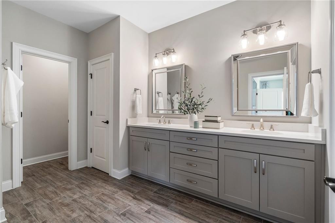
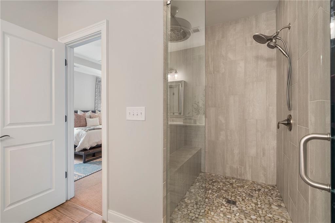
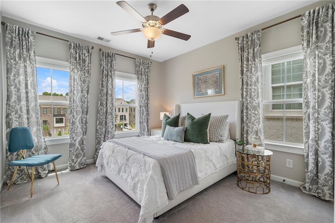
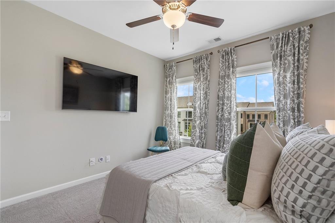
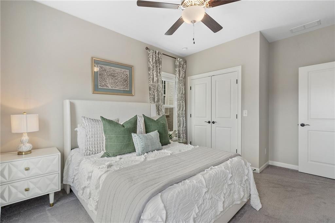
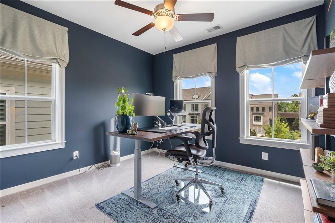
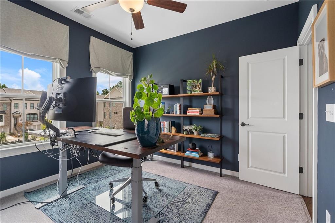
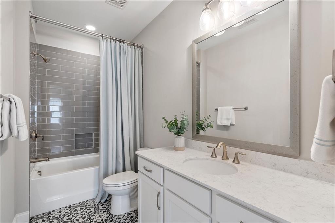
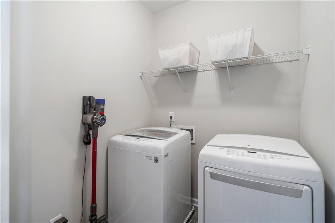
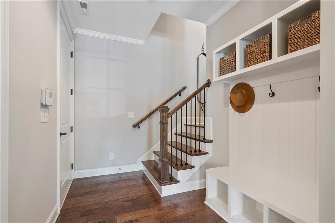
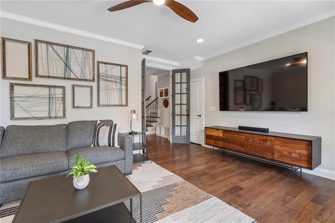
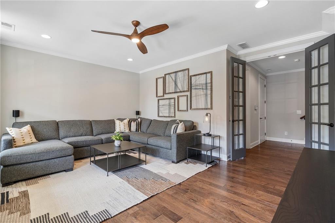
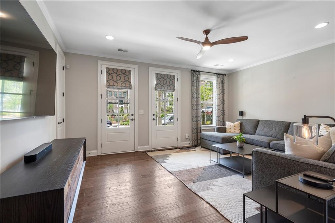
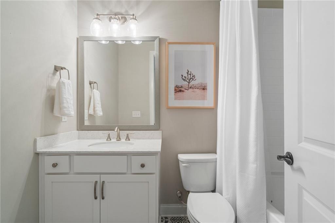
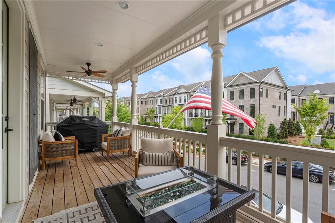
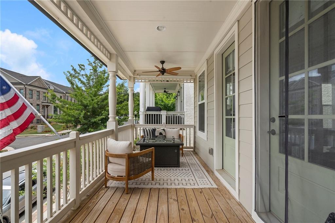
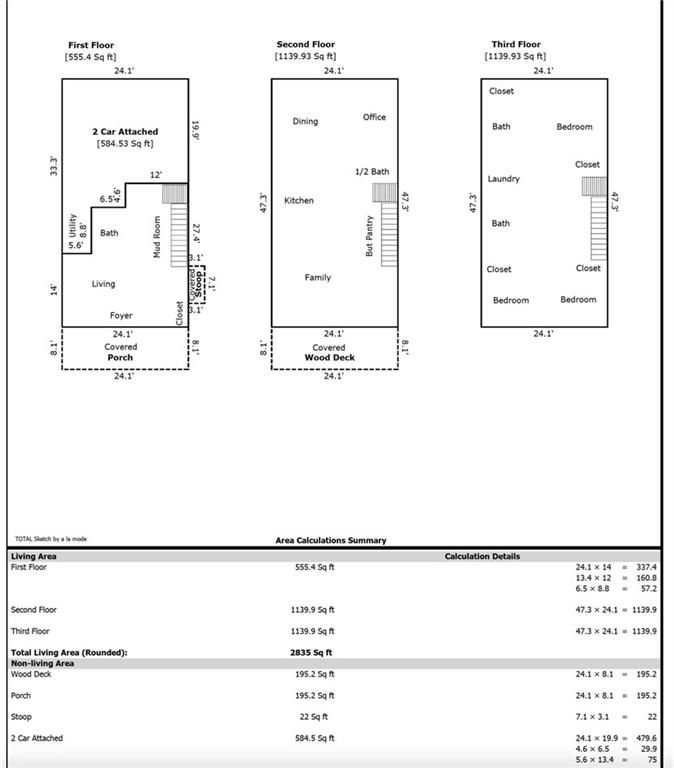
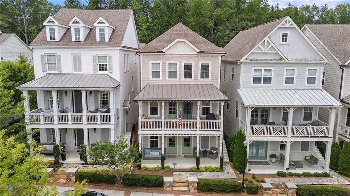
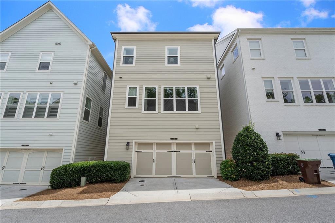
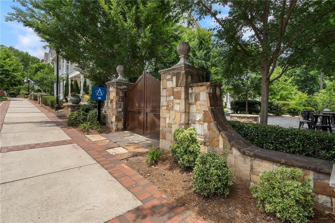
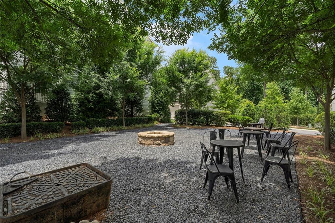
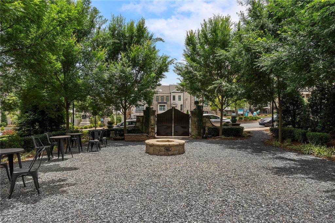
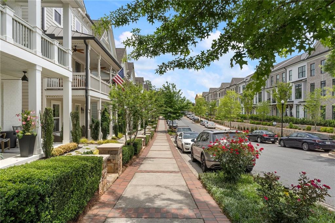
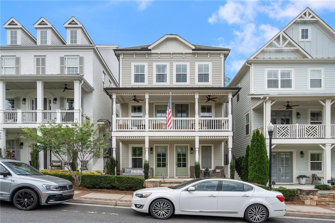
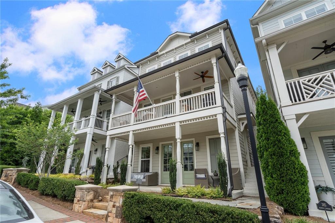
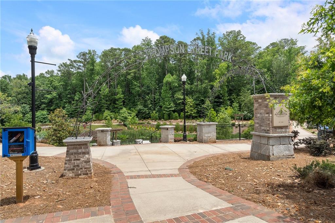
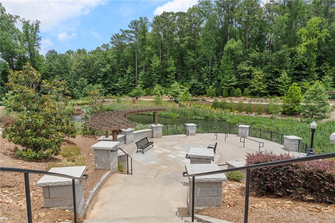
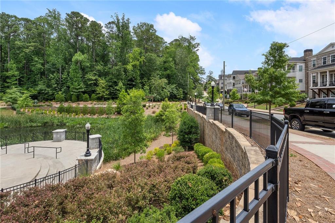
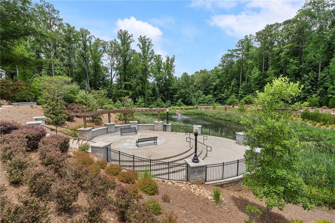
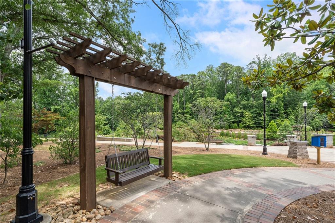
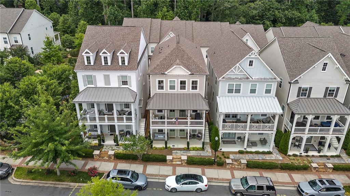
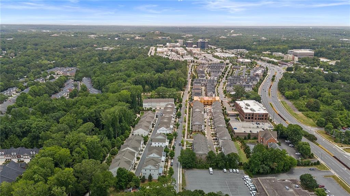
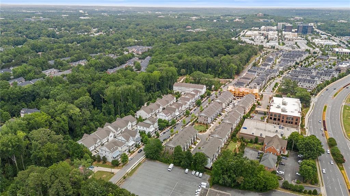
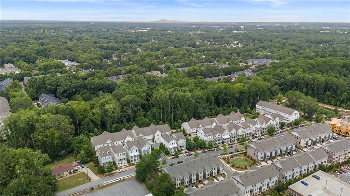
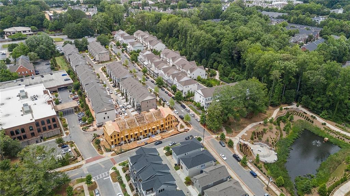
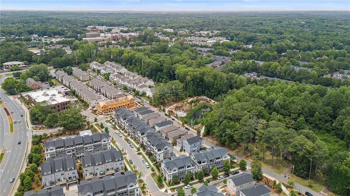
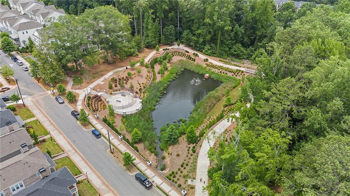
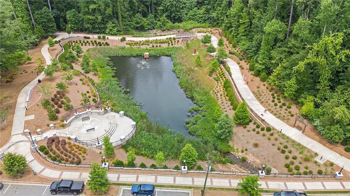
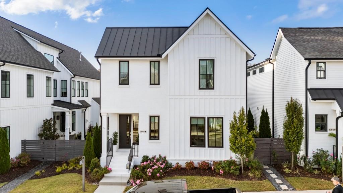
 MLS# 410967873
MLS# 410967873 