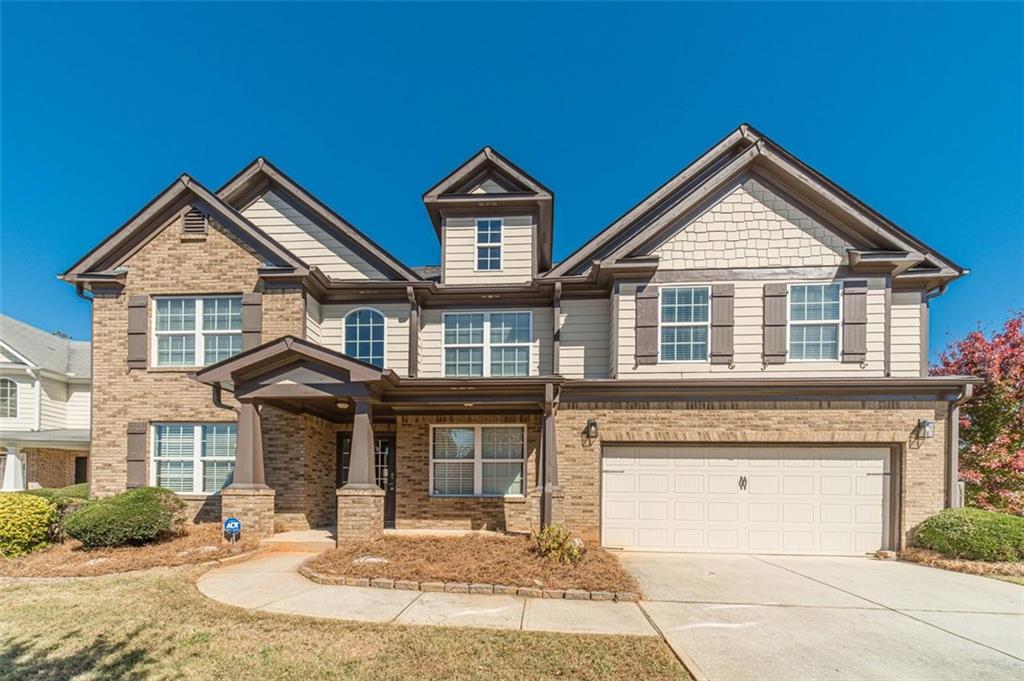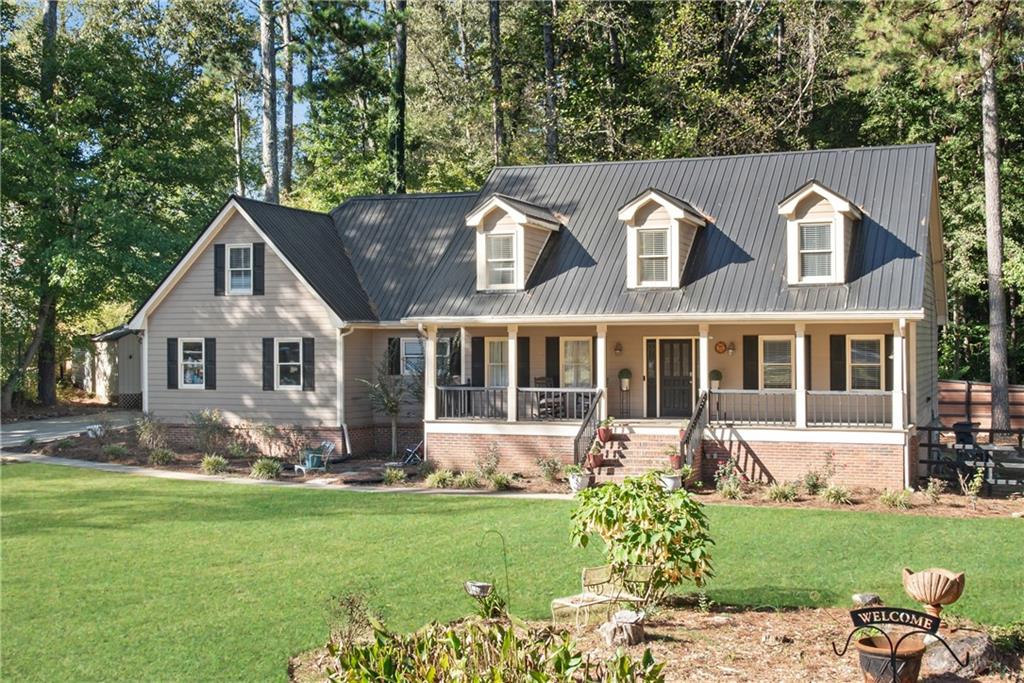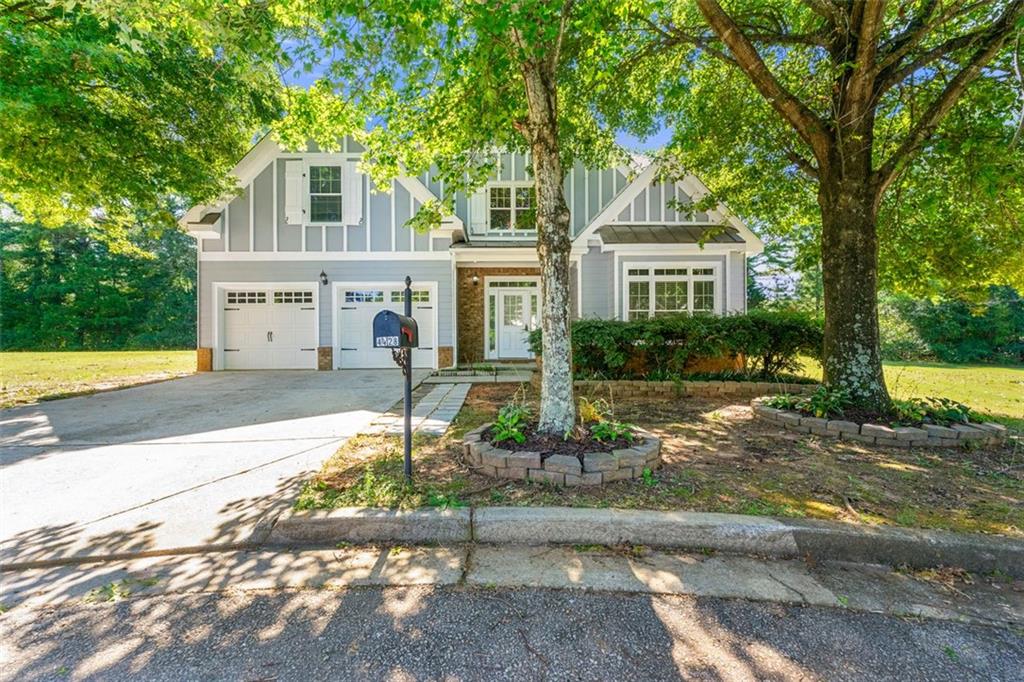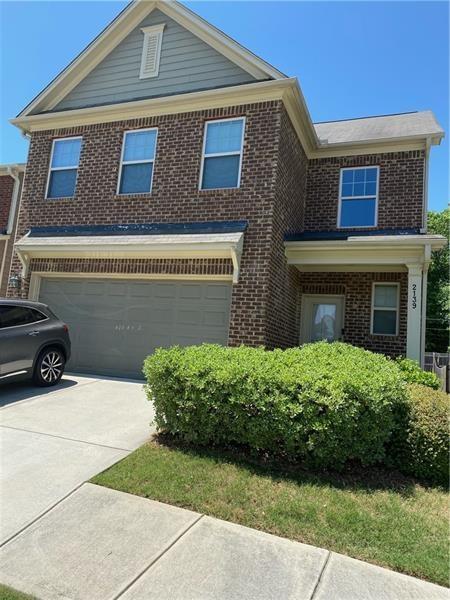Viewing Listing MLS# 395175542
Snellville, GA 30039
- 4Beds
- 3Full Baths
- 1Half Baths
- N/A SqFt
- 1999Year Built
- 0.79Acres
- MLS# 395175542
- Residential
- Single Family Residence
- Active
- Approx Time on Market3 months, 25 days
- AreaN/A
- CountyGwinnett - GA
- Subdivision Horseshoe Creek
Overview
WELCOME HOME! LIKE NEW - IMMACULATE ELEGANT HOME IN PRIME LOCATION TO FINE DINING, SCHOOLS, SHOPPING, AND EXPRESSWAYS! SPACIOUS EXECUTIVE BRICK FRONT HOME FEATURING DRAMATIC ENTRANCE TO INVITING FOYER AND CUSTOM HARDWOOD FLOORS THROUGHOUT. CHEFS KITCHEN WITH BREAKFAST NOOK OVERLOOKING PARKLIKE BACKYARD AND PRIVATE DECK. PRIVATE OVERSIZED MASTER WITH UPDATED SPA MASTER BATH; OVERSIZED SHOWER; VANITY AREA AND LARGE CLOSET. HIGH CEILINGS THROUGHOUT. 3 LARGE BEDROOMS WITH PLENTY OF STORAGE; CUSTOM FINISHED FULL BATH UPSTAIRS; FINISHED BASEMENT THAT CAN BE IN-LAW-SUITE OR FAMILY RETREAT. BASEMENT IS BEING USED AS A HAIR SALON; HOME HAS BEEN PERMITTED BY GWINNETT CO. TO OPERATE BUSINESS. PROFESSIONALLY INSTALLED SECURITY IN INTERIOR AND EXTERIOR; PROGRAMMABLE REMOTE THERMOSTAT; OVERSIZED 2 CAR GARAGE WITH STORAGE AREA. MODERN HOME IS MOVE IN READY. EASY ACCESS TO FINE DINING AND ENTERTAINMENT
Association Fees / Info
Hoa: Yes
Hoa Fees Frequency: Annually
Hoa Fees: 165
Community Features: Near Schools, Near Shopping, Street Lights
Association Fee Includes: Maintenance Grounds
Bathroom Info
Main Bathroom Level: 1
Halfbaths: 1
Total Baths: 4.00
Fullbaths: 3
Room Bedroom Features: Oversized Master, Roommate Floor Plan, Split Bedroom Plan
Bedroom Info
Beds: 4
Building Info
Habitable Residence: Yes
Business Info
Equipment: None
Exterior Features
Fence: None
Patio and Porch: Front Porch
Exterior Features: Private Entrance, Private Yard, Rear Stairs
Road Surface Type: Asphalt
Pool Private: No
County: Gwinnett - GA
Acres: 0.79
Pool Desc: None
Fees / Restrictions
Financial
Original Price: $429,999
Owner Financing: Yes
Garage / Parking
Parking Features: Drive Under Main Level, Garage
Green / Env Info
Green Energy Generation: None
Handicap
Accessibility Features: Accessible Approach with Ramp
Interior Features
Security Ftr: Closed Circuit Camera(s), Fire Alarm
Fireplace Features: Family Room
Levels: Two
Appliances: Dishwasher, Disposal, Gas Oven, Gas Range, Microwave, Self Cleaning Oven
Laundry Features: Laundry Room, Upper Level
Interior Features: Coffered Ceiling(s), Double Vanity, High Ceilings 10 ft Main, Tray Ceiling(s)
Flooring: Hardwood
Spa Features: None
Lot Info
Lot Size Source: Public Records
Lot Features: Back Yard, Landscaped, Level, Private, Other
Lot Size: x 95
Misc
Property Attached: No
Home Warranty: Yes
Open House
Other
Other Structures: None
Property Info
Construction Materials: Brick Front, HardiPlank Type
Year Built: 1,999
Property Condition: Resale
Roof: Shingle
Property Type: Residential Detached
Style: Traditional
Rental Info
Land Lease: Yes
Room Info
Kitchen Features: Breakfast Bar, Eat-in Kitchen, Pantry, Stone Counters, View to Family Room
Room Master Bathroom Features: Separate Tub/Shower,Soaking Tub
Room Dining Room Features: Separate Dining Room
Special Features
Green Features: None
Special Listing Conditions: None
Special Circumstances: None
Sqft Info
Building Area Total: 4500
Building Area Source: Owner
Tax Info
Tax Amount Annual: 4886
Tax Year: 2,023
Tax Parcel Letter: R6037-273
Unit Info
Utilities / Hvac
Cool System: Central Air
Electric: None
Heating: Central
Utilities: Cable Available, Electricity Available, Underground Utilities
Sewer: Public Sewer
Waterfront / Water
Water Body Name: None
Water Source: Public
Waterfront Features: None
Directions
Use GPS. Home is off of Highway 78 and Ross Road or Highway 24 and Bethany Church Road.Listing Provided courtesy of Virtual Properties Realty.com
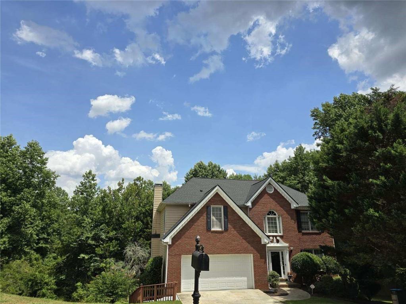
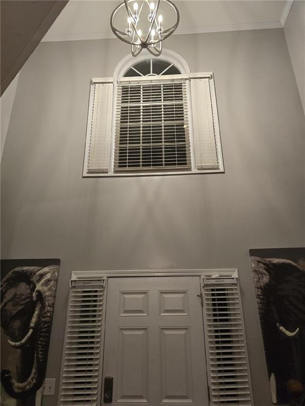
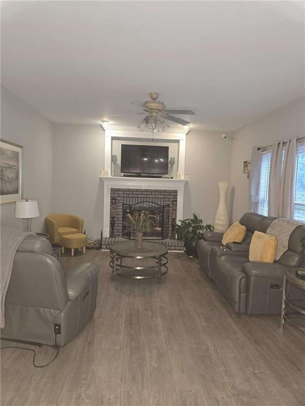
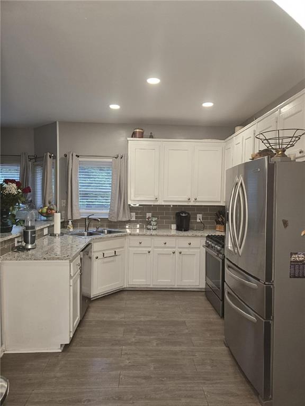
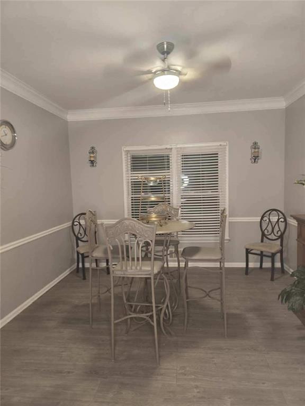
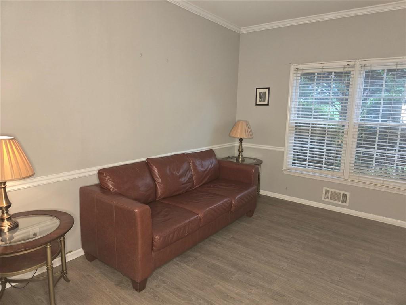
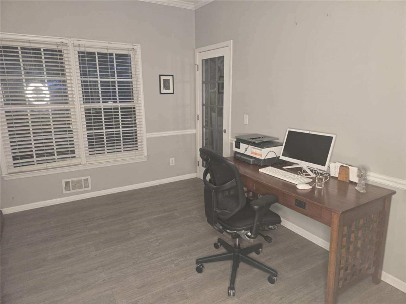
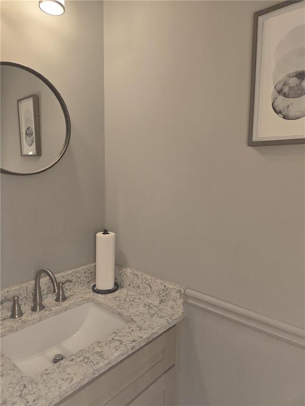
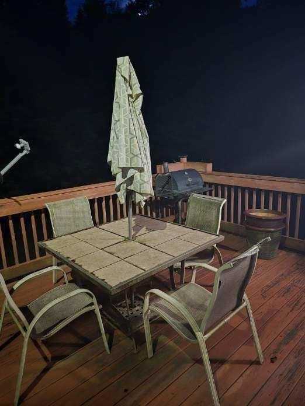
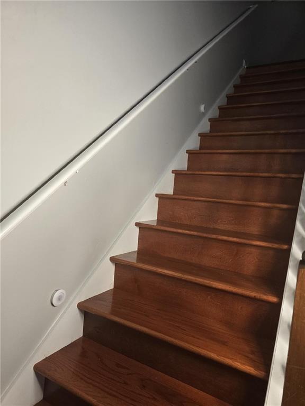
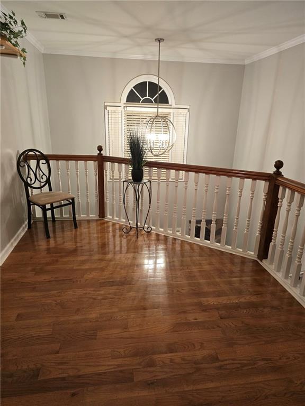
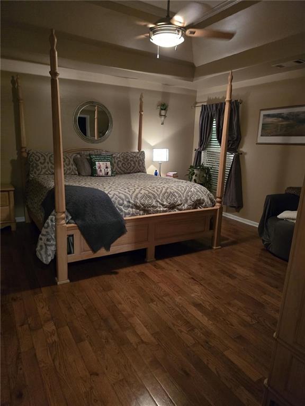
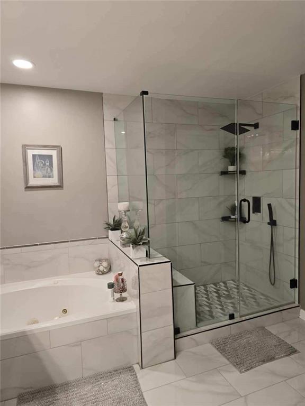
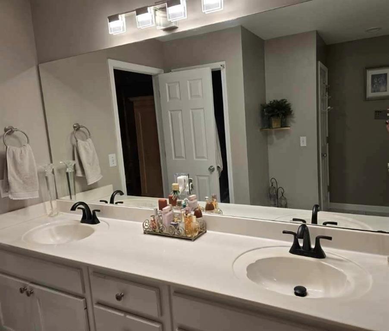
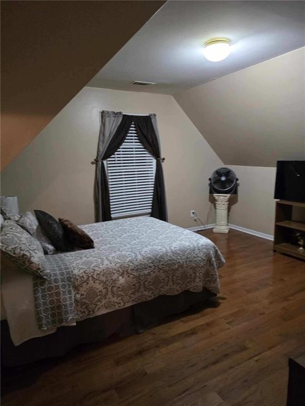
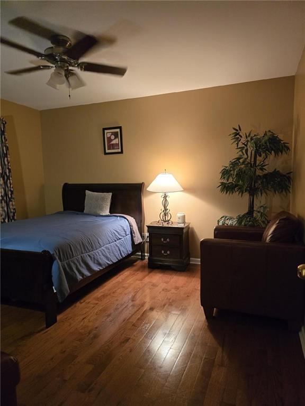
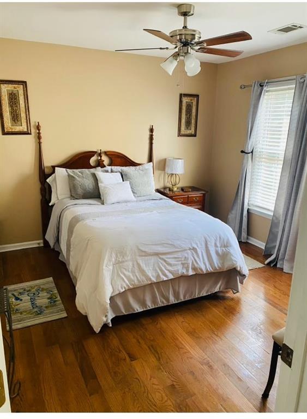
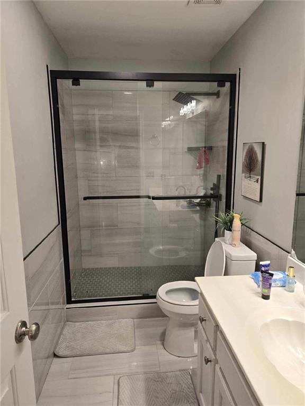
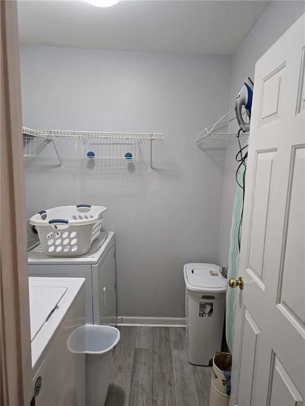
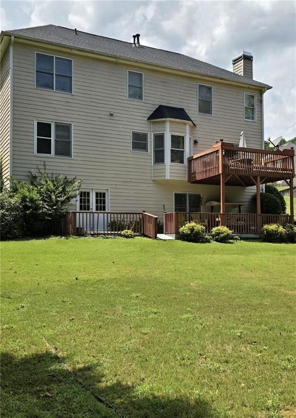
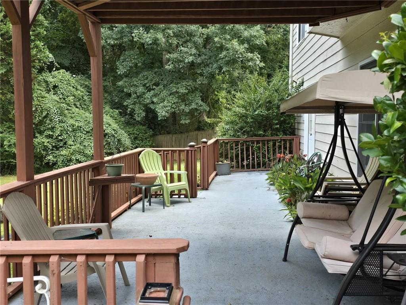
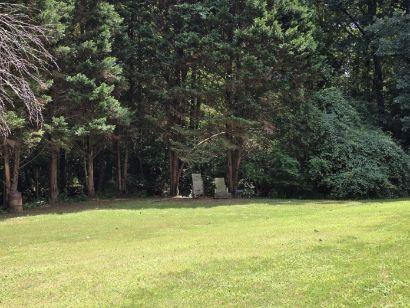
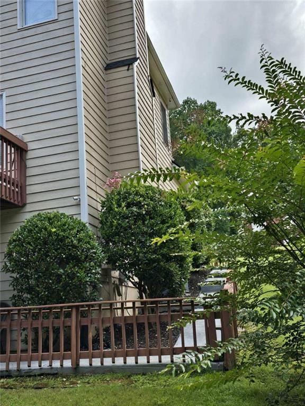
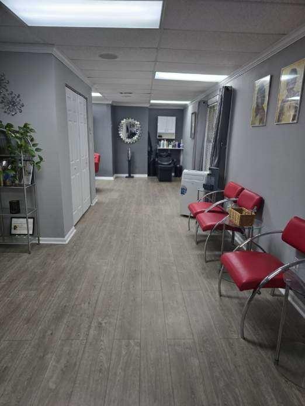
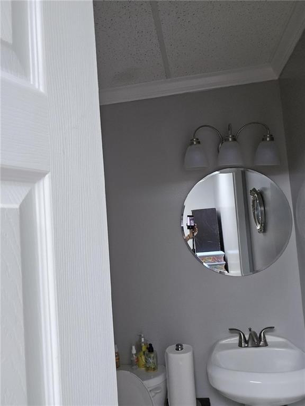
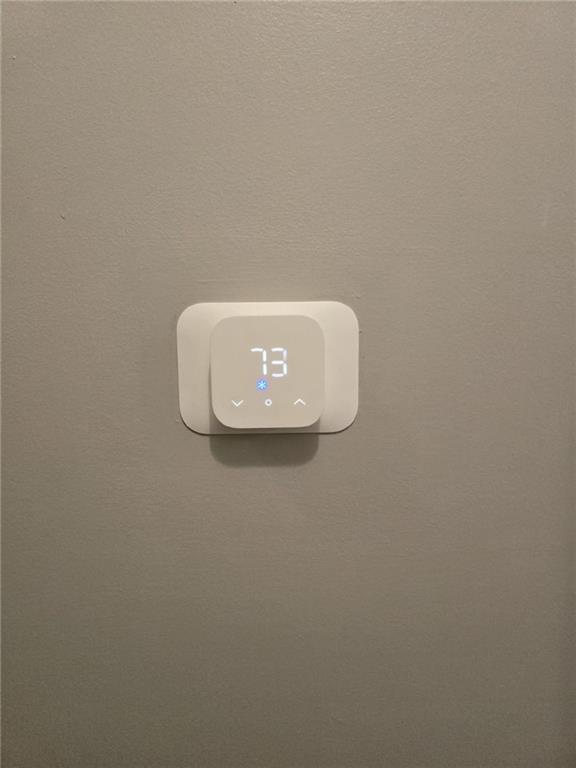
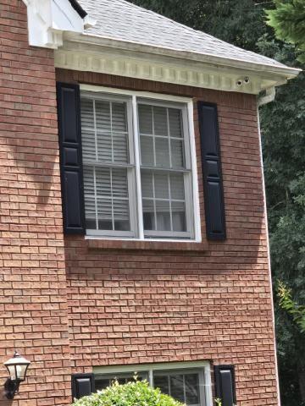
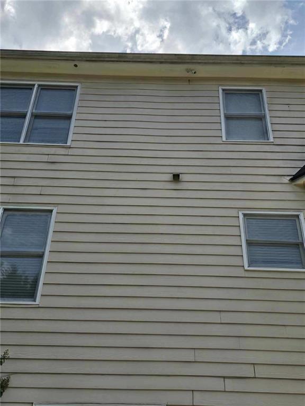
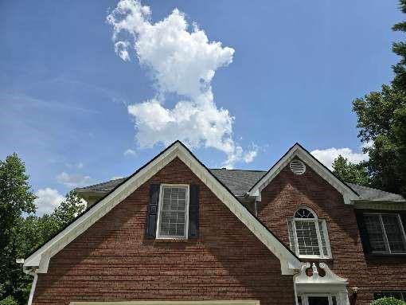
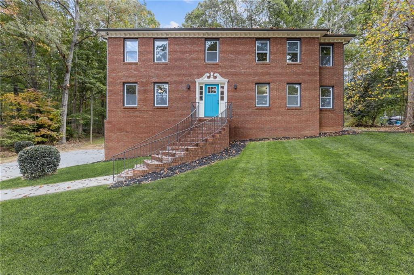
 MLS# 409975568
MLS# 409975568 