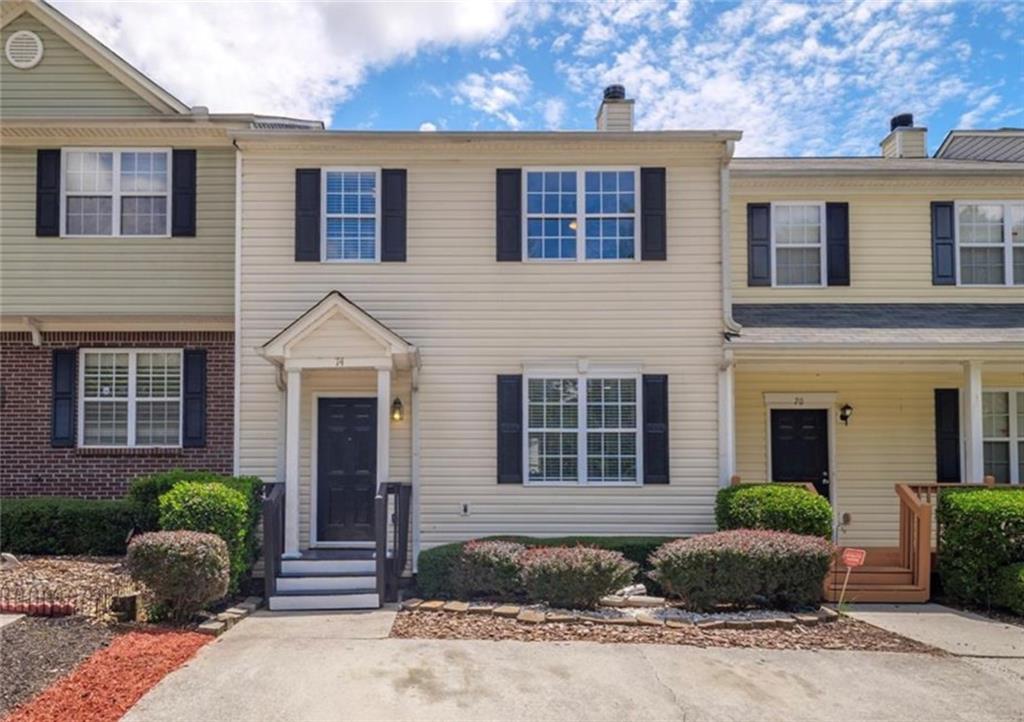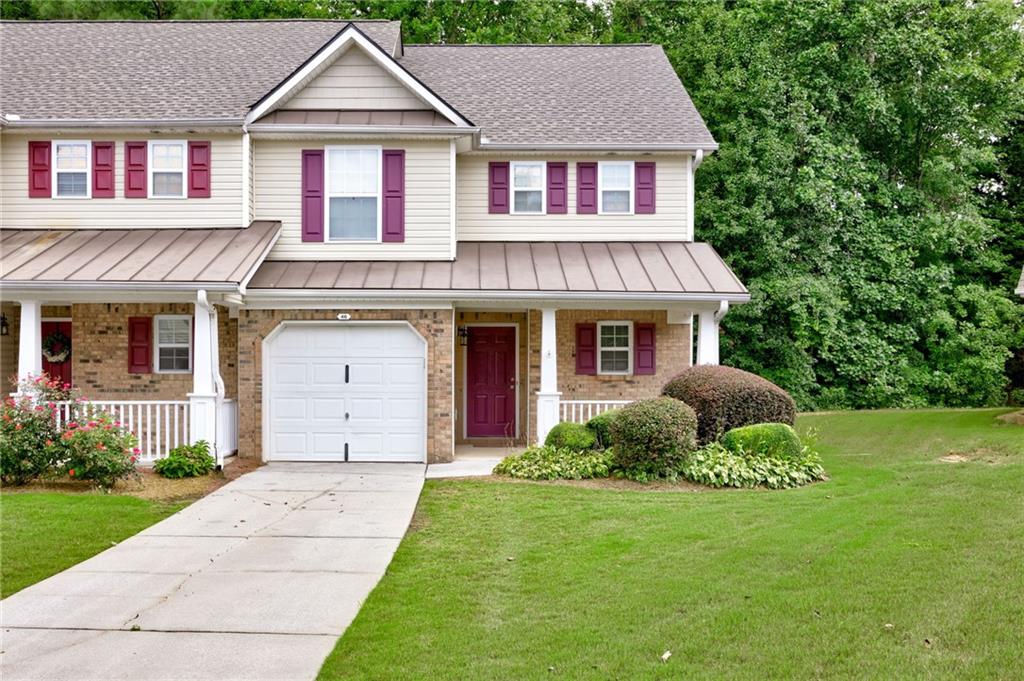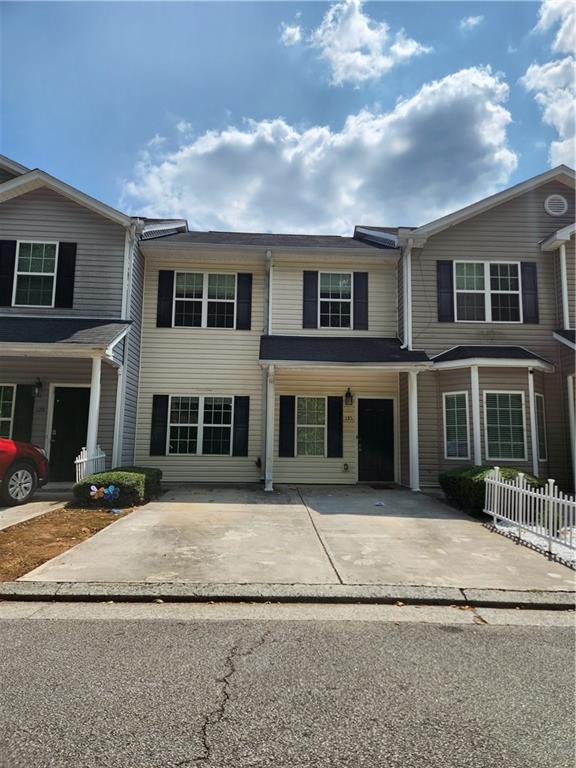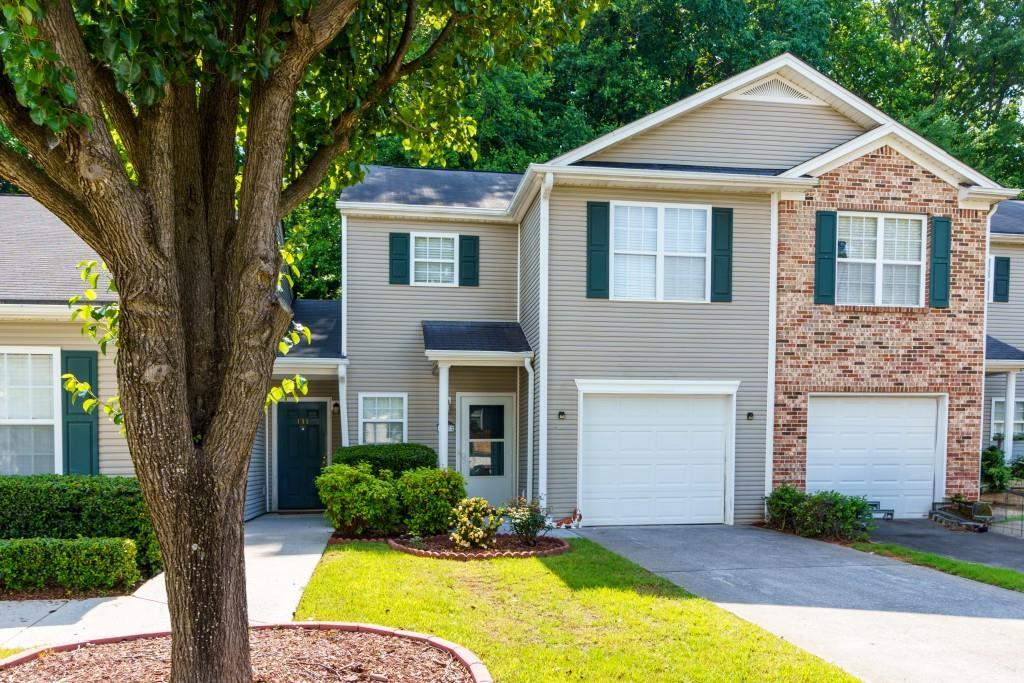Viewing Listing MLS# 392753780
Hiram, GA 30141
- 2Beds
- 2Full Baths
- N/AHalf Baths
- N/A SqFt
- 2005Year Built
- 0.05Acres
- MLS# 392753780
- Residential
- Townhouse
- Active
- Approx Time on Market3 months, 28 days
- AreaN/A
- CountyPaulding - GA
- Subdivision Darbys Crossing
Overview
Owners Suite And Laundry Room On Main Level - No Steps! End Unit! Excellent Condition/Clean/ Neat! Attractive neighborhood. Very convenient to all shopping, restaurants, gyms, and the Silver Comet Trail in Hiram. Beautiful open floorplan including a large Loft room upstairs overlooking family room below. Two Master Suites - One on main level and the 2nd Master Suite is upstairs and includes a Loft Room. Private End Unit that backs up to nature and ""not"" other homes. Shady front porch plus back patio for grilling and lounging. New roof, replaced one year ago. Desirable area and neighborhood. HOA takes care of lawn maintenance and roof coverage. Low maintenance lifestyle.
Association Fees / Info
Hoa: Yes
Hoa Fees Frequency: Monthly
Hoa Fees: 115
Community Features: Dog Park, Homeowners Assoc, Near Schools, Near Shopping, Near Trails/Greenway, Park, Restaurant, Sidewalks, Street Lights
Association Fee Includes: Insurance, Maintenance Grounds, Maintenance Structure
Bathroom Info
Main Bathroom Level: 1
Total Baths: 2.00
Fullbaths: 2
Room Bedroom Features: Master on Main, Roommate Floor Plan, Sitting Room
Bedroom Info
Beds: 2
Building Info
Habitable Residence: No
Business Info
Equipment: Satellite Dish
Exterior Features
Fence: Back Yard, Privacy, Vinyl
Patio and Porch: Covered, Front Porch, Patio
Exterior Features: Garden, Private Entrance, Private Yard
Road Surface Type: Paved
Pool Private: No
County: Paulding - GA
Acres: 0.05
Pool Desc: None
Fees / Restrictions
Financial
Original Price: $269,900
Owner Financing: No
Garage / Parking
Parking Features: Attached, Driveway, Garage, Garage Faces Front, Kitchen Level, Level Driveway
Green / Env Info
Green Energy Generation: None
Handicap
Accessibility Features: Accessible Bedroom, Accessible Entrance, Accessible Full Bath, Accessible Kitchen, Accessible Washer/Dryer
Interior Features
Security Ftr: Security Lights, Smoke Detector(s)
Fireplace Features: None
Levels: Two
Appliances: Dishwasher, Disposal, Dryer, Electric Range, Electric Water Heater, Range Hood, Refrigerator, Washer
Laundry Features: Main Level
Interior Features: Double Vanity, Entrance Foyer, High Ceilings 10 ft Main, High Speed Internet, Walk-In Closet(s)
Flooring: Carpet, Hardwood
Spa Features: None
Lot Info
Lot Size Source: Public Records
Lot Features: Back Yard, Front Yard, Landscaped, Level, Private, Wooded
Lot Size: x30x99x60x88
Misc
Property Attached: Yes
Home Warranty: No
Open House
Other
Other Structures: None
Property Info
Construction Materials: Brick Front, Vinyl Siding
Year Built: 2,005
Property Condition: Resale
Roof: Composition, Shingle
Property Type: Residential Attached
Style: Cottage, Craftsman, Traditional
Rental Info
Land Lease: No
Room Info
Kitchen Features: Breakfast Bar, Pantry, View to Family Room
Room Master Bathroom Features: Double Vanity,Soaking Tub
Room Dining Room Features: Open Concept
Special Features
Green Features: None
Special Listing Conditions: None
Special Circumstances: None
Sqft Info
Building Area Total: 1344
Building Area Source: Public Records
Tax Info
Tax Amount Annual: 635
Tax Year: 2,023
Tax Parcel Letter: 060001
Unit Info
Num Units In Community: 1
Utilities / Hvac
Cool System: Ceiling Fan(s), Central Air, Heat Pump
Electric: None
Heating: Central, Heat Pump
Utilities: Cable Available, Electricity Available, Phone Available, Sewer Available, Underground Utilities, Water Available
Sewer: Public Sewer
Waterfront / Water
Water Body Name: None
Water Source: Public
Waterfront Features: None
Directions
Hiram Acworth Hwy (Hwy 92) - Turn into Darbys Crossing entrance - Go straight at 1st stop sign - Turn left at the 2nd stop sign and home will be on right (backs up to greenspace).Listing Provided courtesy of Atlanta Communities
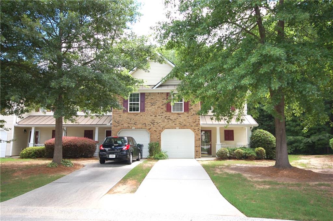
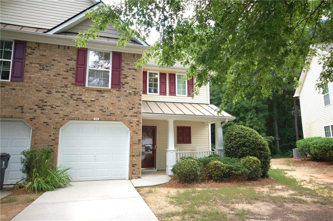
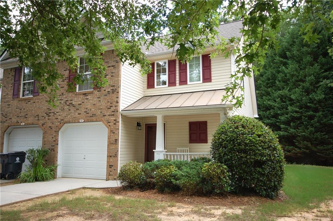
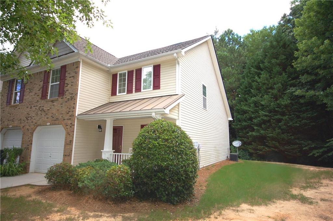
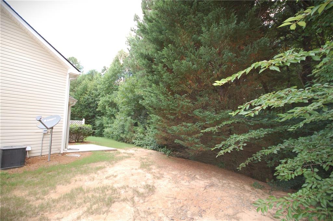
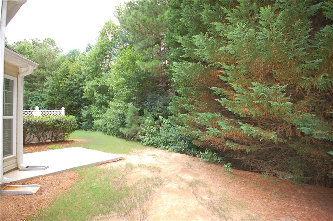
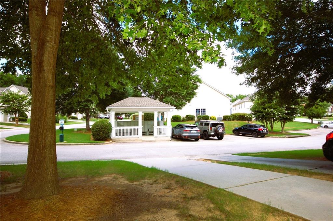
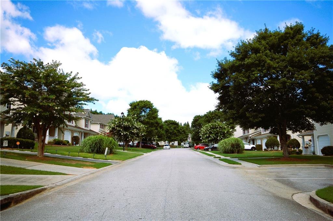
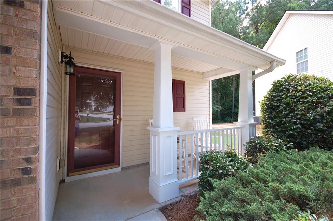
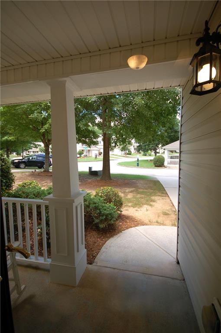
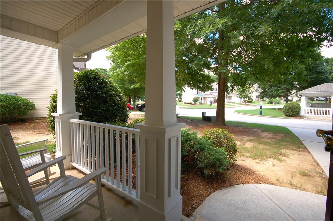
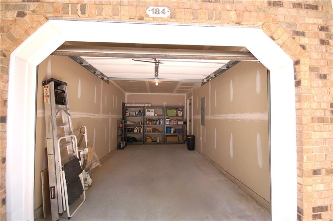
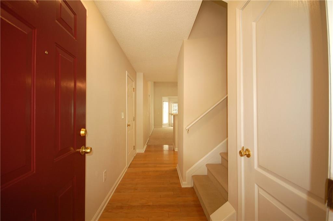
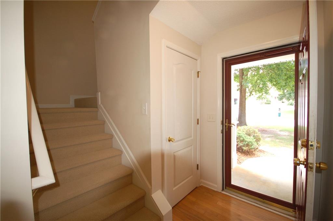
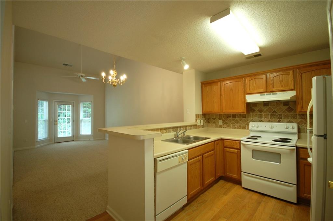
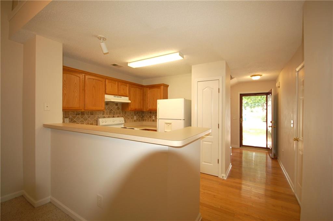
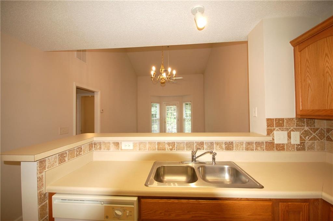
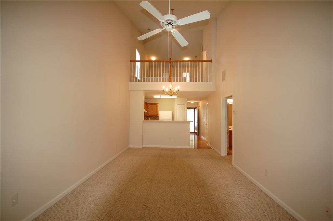
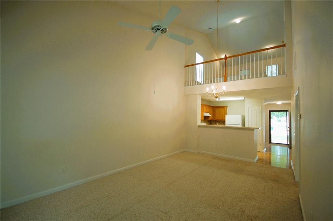
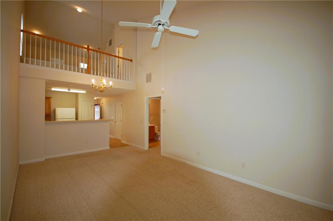
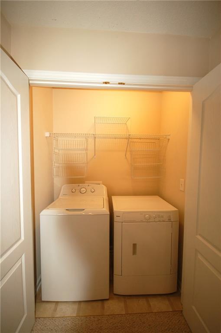
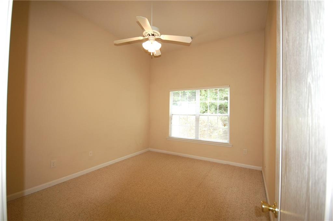
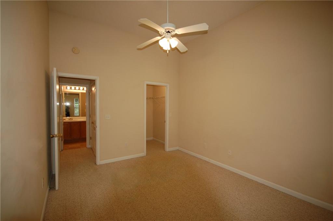
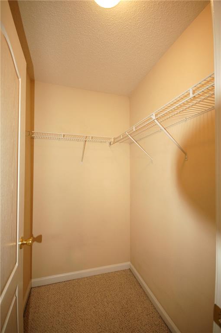
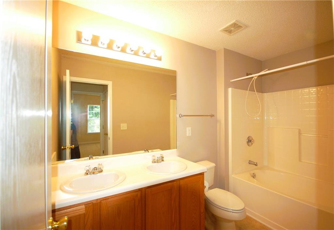
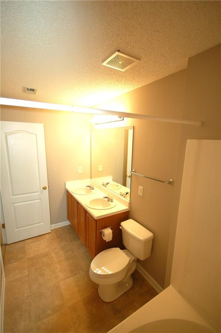
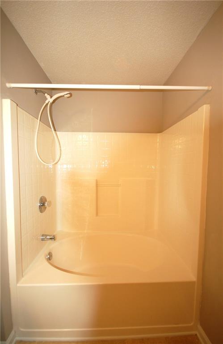
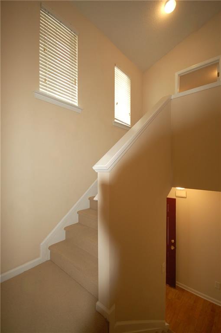
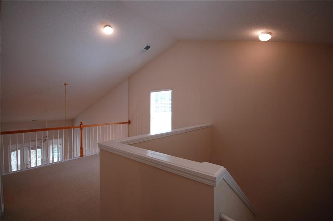
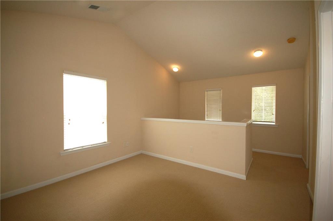
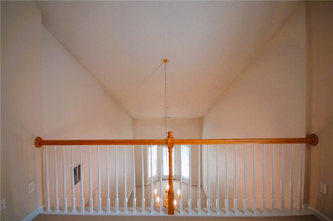
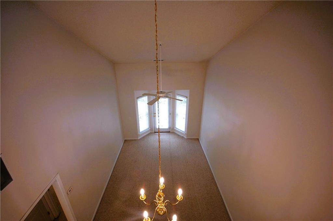
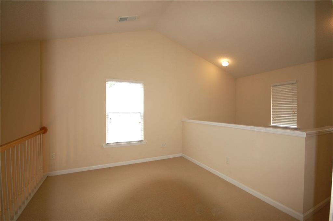
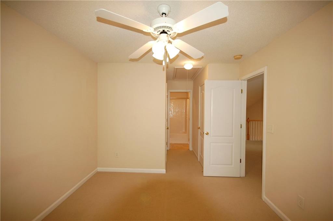
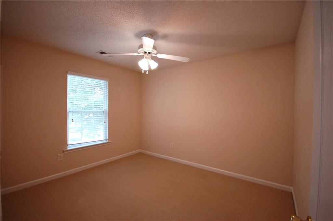
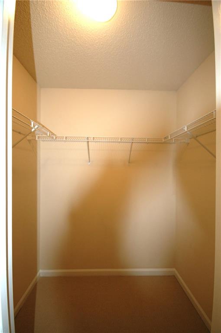
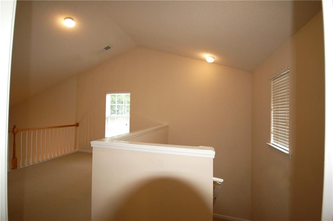
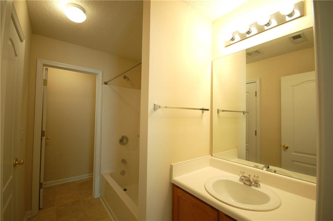
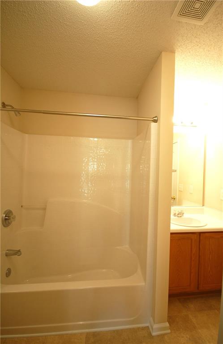
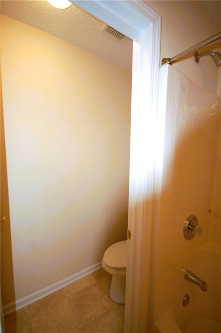
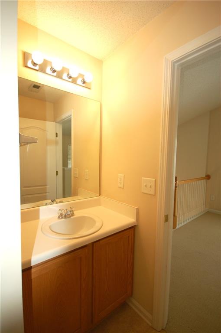
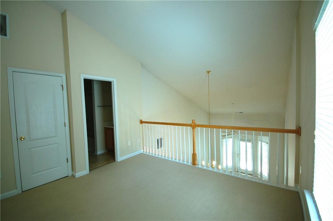
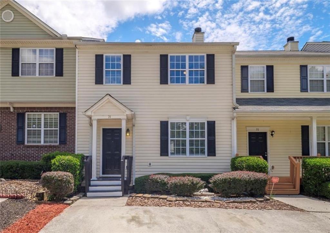
 MLS# 410676957
MLS# 410676957 