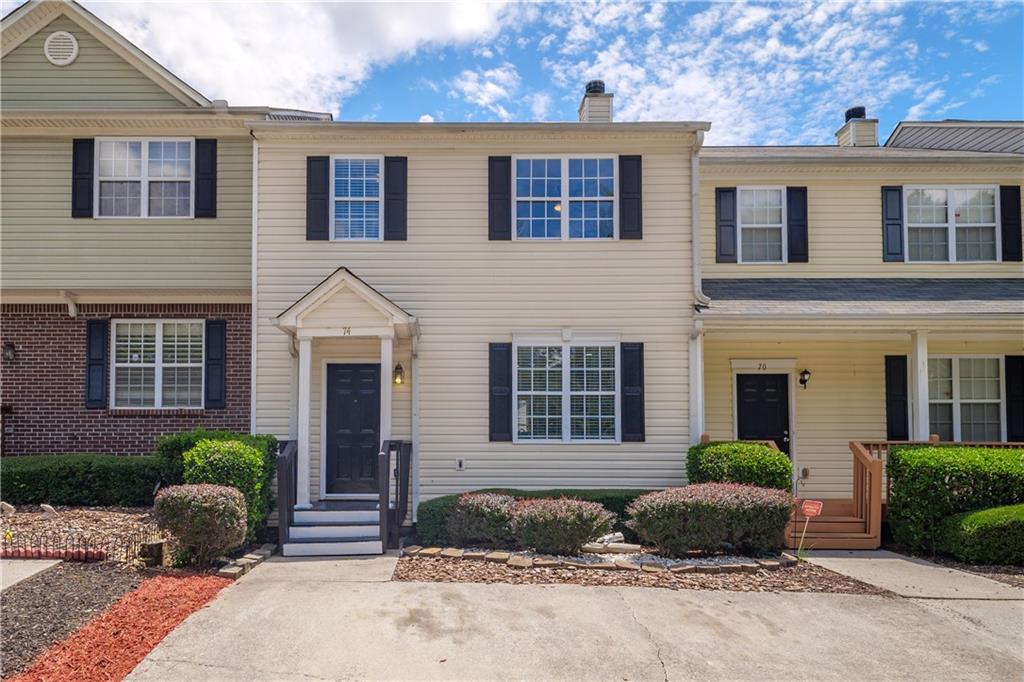Viewing Listing MLS# 406791492
Hiram, GA 30141
- 4Beds
- 2Full Baths
- 1Half Baths
- N/A SqFt
- 2001Year Built
- 0.05Acres
- MLS# 406791492
- Residential
- Townhouse
- Active
- Approx Time on Market1 month, 13 days
- AreaN/A
- CountyPaulding - GA
- Subdivision West Wind Townhomes
Overview
Welcome to your dream home! This exquisite townhouse boasts new luxury vinyl plank flooring throughout, creating a modern and stylish look. The cozy fireplace in the living room adds warmth and charm to the space, perfect for relaxing evenings.The kitchen features top-of-the-line stainless steel appliances, complemented by a stylish backsplash that adds a touch of elegance. Step outside onto the deck and enjoy a peaceful outdoor retreat. The fully finished basement includes a fantastic men cave, offering a perfect space for entertainment or relaxation. Upstairs, you'll find plush new carpeting and chic new light fixtures that enhance the ambiance of each room.The master bathroom features a double vanity sink, providing convenience and sophistication. With guest parking available, hosting friends and family is a breeze. Located so near highway 278, this home can simplify and shorten your commute or travel! Conveniently located to Hiram, Historic Dallas, Powder Springs and Downtown Marietta. Plenty of restaurants and Walmart is within walking distance away from this very desirable subdivision. HOA fees cover the water and sewage, garbage, termite and pest control and grounds maintenance.
Association Fees / Info
Hoa: Yes
Hoa Fees Frequency: Monthly
Hoa Fees: 203
Community Features: None
Hoa Fees Frequency: Monthly
Bathroom Info
Halfbaths: 1
Total Baths: 3.00
Fullbaths: 2
Room Bedroom Features: Master on Main, Other
Bedroom Info
Beds: 4
Building Info
Habitable Residence: No
Business Info
Equipment: None
Exterior Features
Fence: Back Yard
Patio and Porch: Deck
Exterior Features: None
Road Surface Type: Asphalt
Pool Private: No
County: Paulding - GA
Acres: 0.05
Pool Desc: None
Fees / Restrictions
Financial
Original Price: $275,000
Owner Financing: No
Garage / Parking
Parking Features: Driveway
Green / Env Info
Green Energy Generation: None
Handicap
Accessibility Features: None
Interior Features
Security Ftr: Carbon Monoxide Detector(s)
Fireplace Features: Electric
Levels: Three Or More
Appliances: Dishwasher, Refrigerator
Laundry Features: Upper Level
Interior Features: Other
Flooring: Vinyl
Spa Features: None
Lot Info
Lot Size Source: Public Records
Lot Features: Back Yard
Lot Size: x
Misc
Property Attached: Yes
Home Warranty: No
Open House
Other
Other Structures: None
Property Info
Construction Materials: Vinyl Siding
Year Built: 2,001
Property Condition: Resale
Roof: Composition
Property Type: Residential Attached
Style: Townhouse
Rental Info
Land Lease: No
Room Info
Kitchen Features: Other Surface Counters, Pantry, View to Family Room, Other
Room Master Bathroom Features: Tub/Shower Combo,Other
Room Dining Room Features: None
Special Features
Green Features: None
Special Listing Conditions: None
Special Circumstances: None
Sqft Info
Building Area Total: 1452
Building Area Source: Public Records
Tax Info
Tax Amount Annual: 2391
Tax Year: 2,023
Tax Parcel Letter: 051145
Unit Info
Num Units In Community: 1
Utilities / Hvac
Cool System: Ceiling Fan(s), Central Air
Electric: None
Heating: Central
Utilities: Cable Available, Electricity Available, Phone Available, Sewer Available, Water Available
Sewer: Public Sewer
Waterfront / Water
Water Body Name: None
Water Source: Public
Waterfront Features: None
Directions
PLEASE USE GPSListing Provided courtesy of Re/max Premier
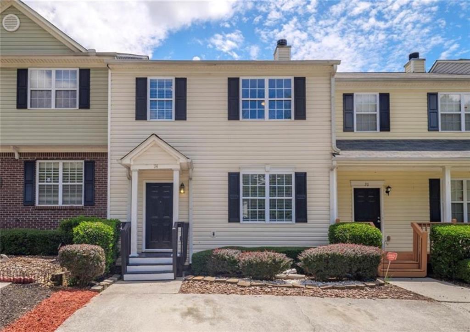
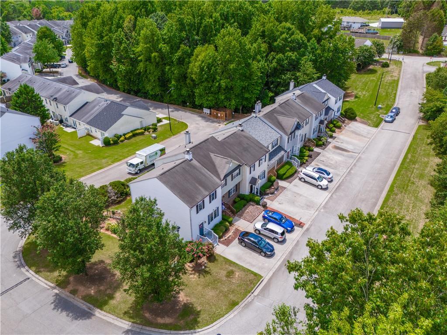
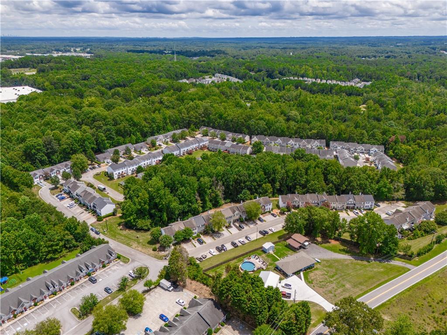
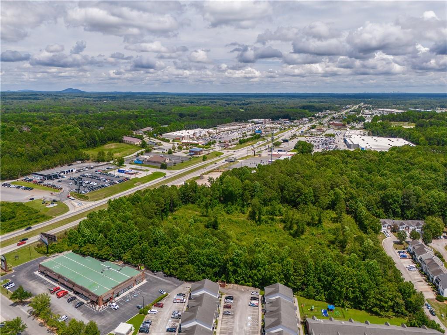
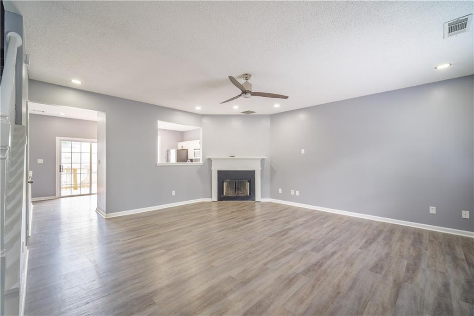
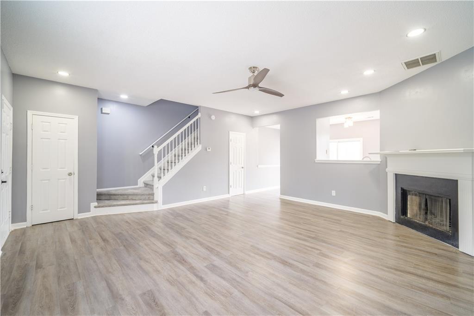
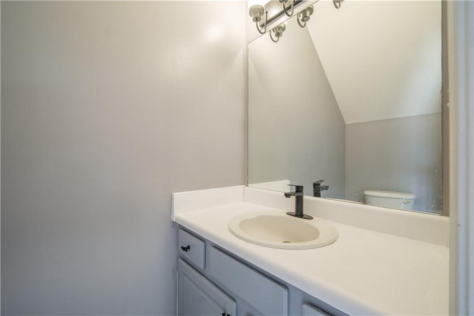
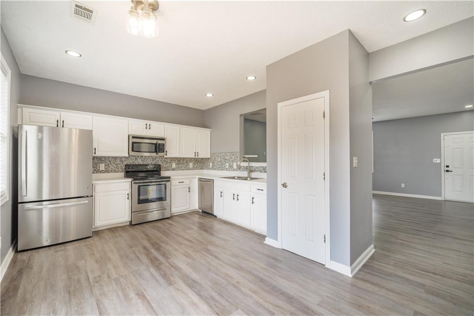
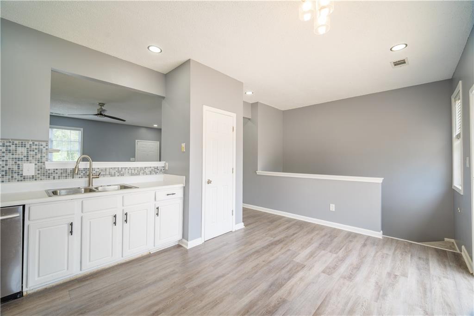
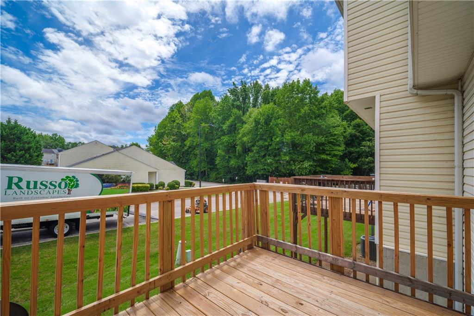
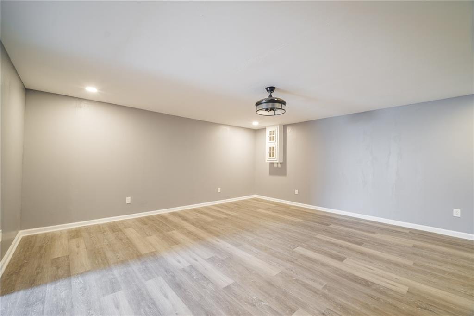
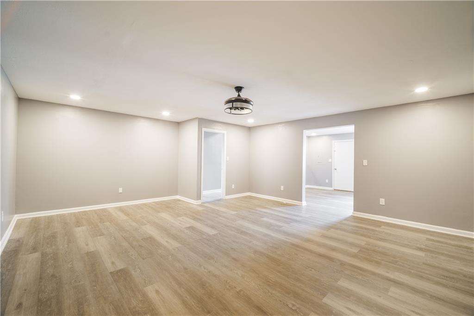
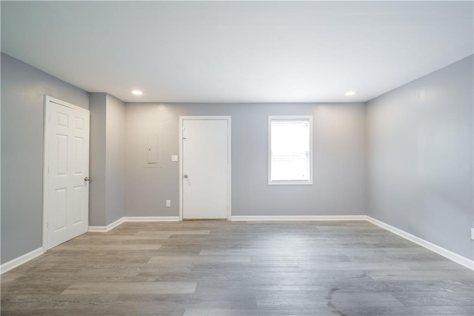
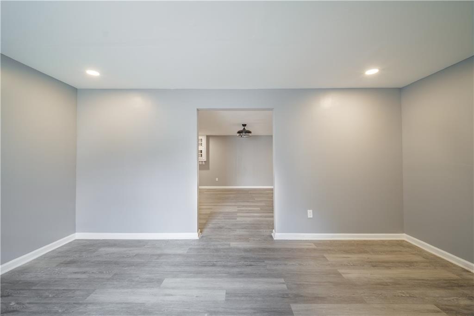
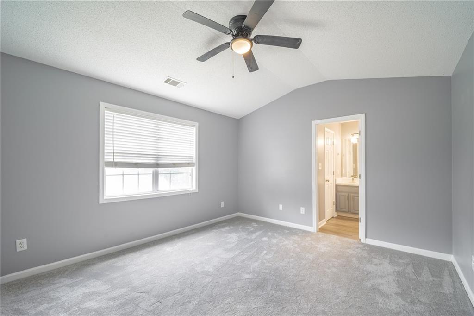
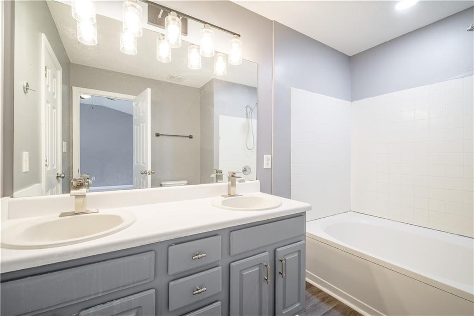
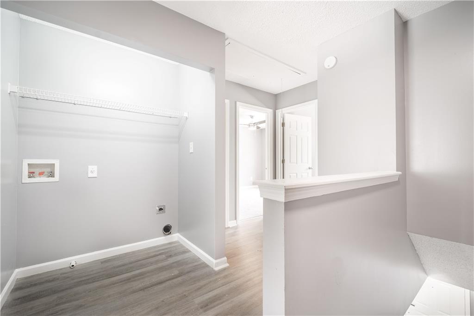
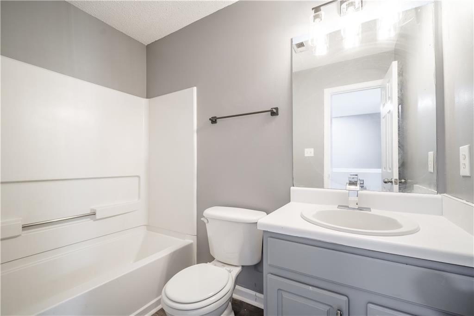
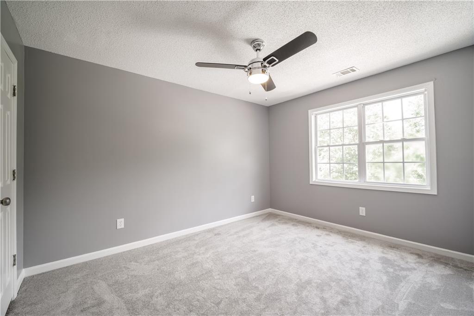
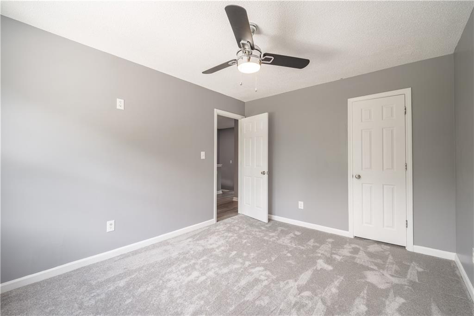
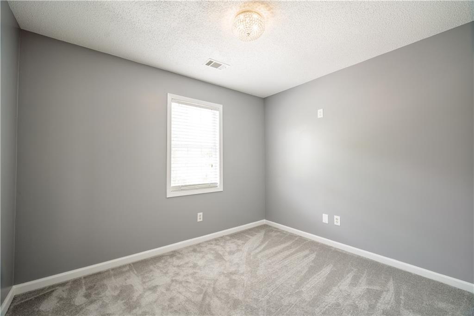
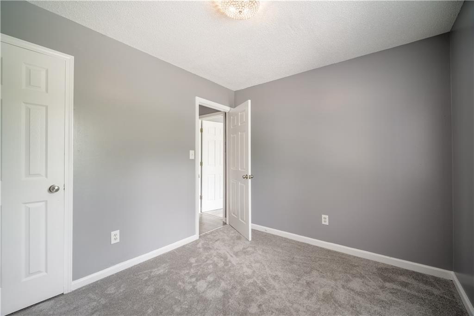
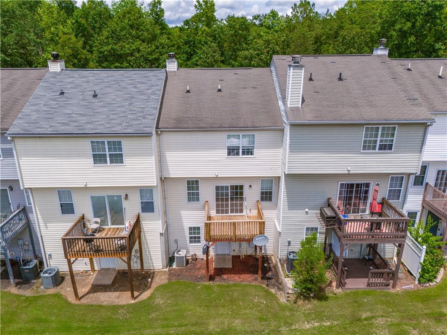
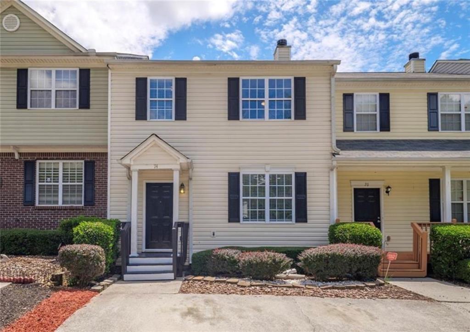
 MLS# 410676957
MLS# 410676957 