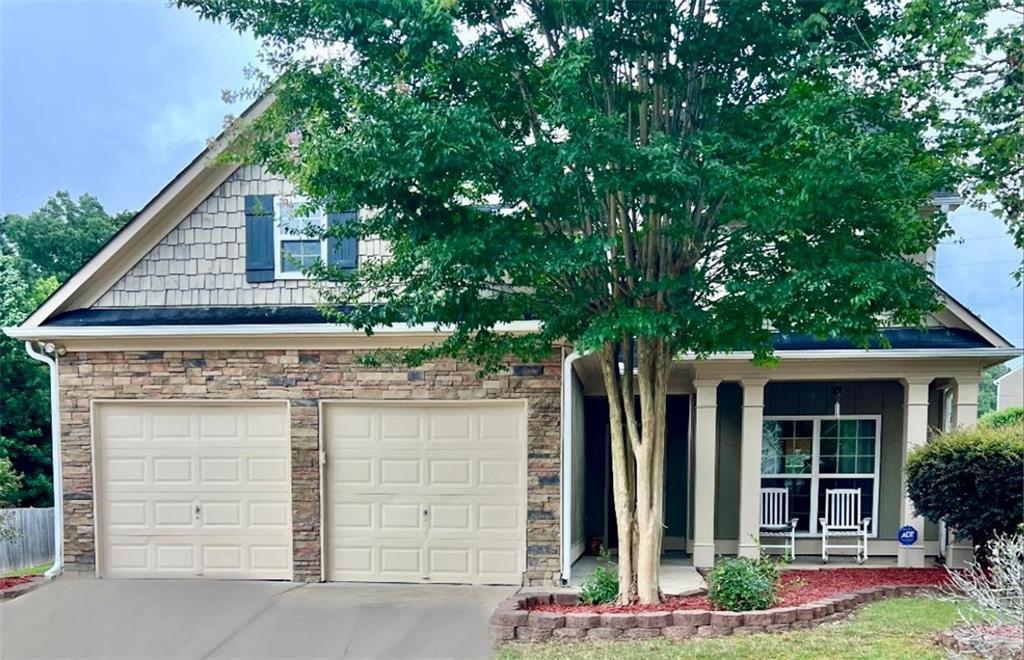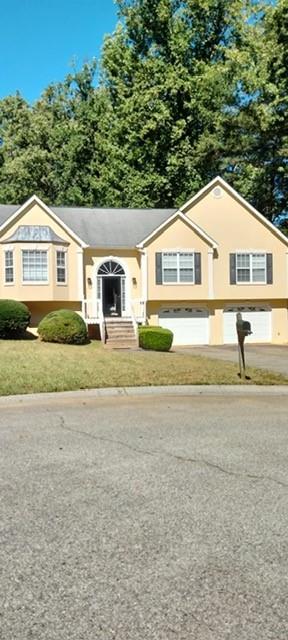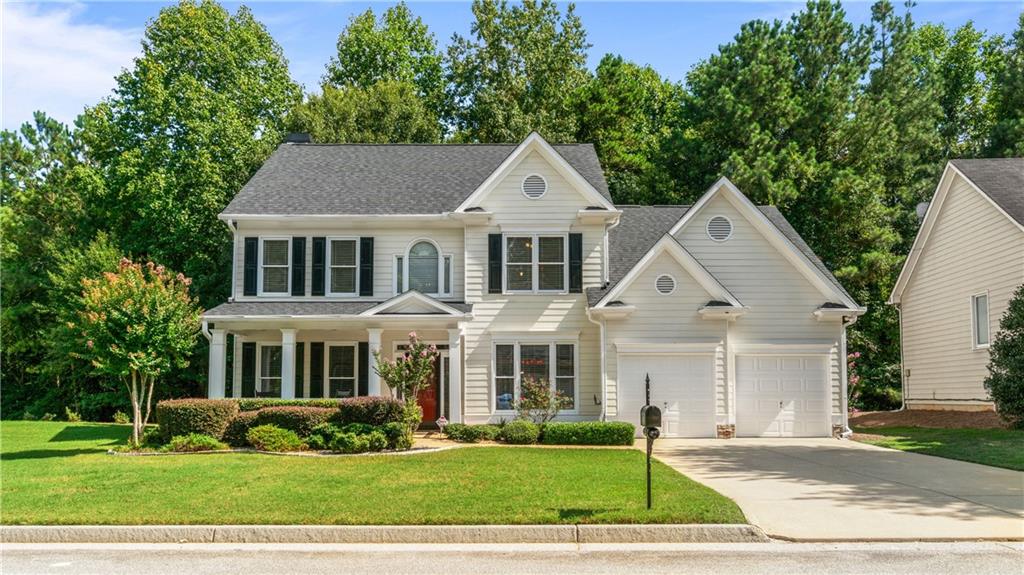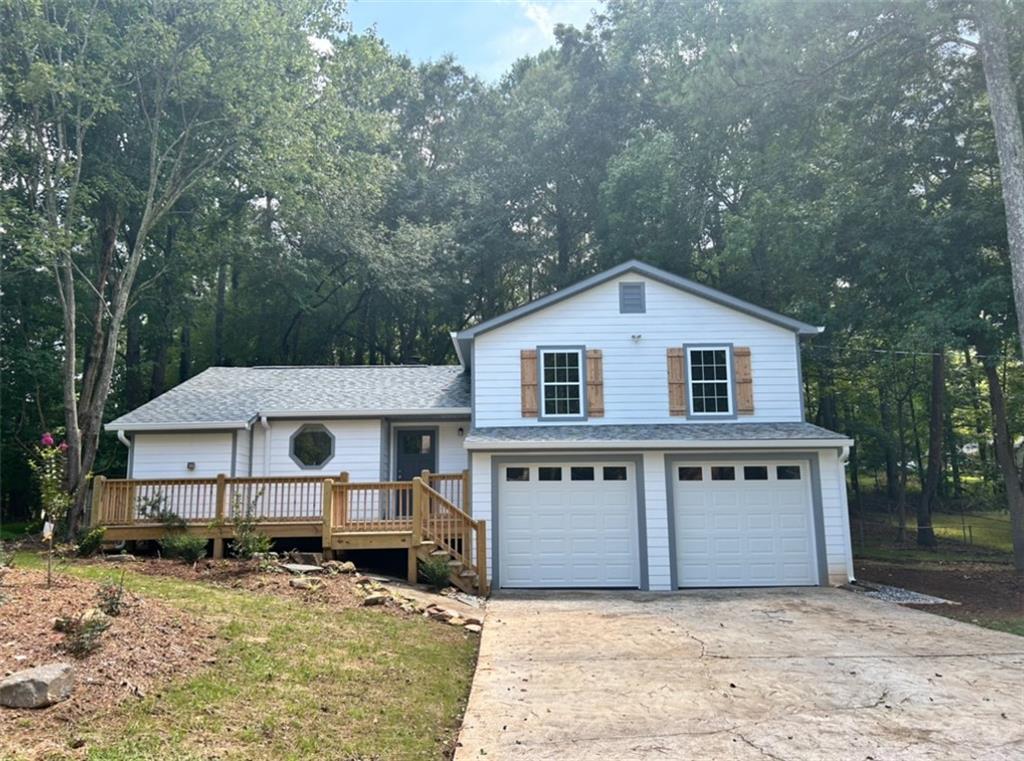Viewing Listing MLS# 392565807
Powder Springs, GA 30127
- 4Beds
- 3Full Baths
- N/AHalf Baths
- N/A SqFt
- 2006Year Built
- 0.32Acres
- MLS# 392565807
- Residential
- Single Family Residence
- Active
- Approx Time on Market3 months, 28 days
- AreaN/A
- CountyCobb - GA
- Subdivision Silverbrooke
Overview
Welcome to Silverbrooke! A beautiful West Cobb pool community. This 4-bedroom, 3-full bath home is perfect for multigenerational families, as it has a bedroom and full bath on the main level and an oversized primary bedroom with ensuite bathroom on the second level. In addition to the upstairs primary suite, you will also find two additional bedrooms, a third full bath and laundry room! The large kitchen with island has room for an eat in kitchen table and has an open concept that flows into to the living room, making entertaining great for a large group! This home features a separate space which could be used as a dining room or office! Great schools, minutes to shopping/restaurants and convenient to I-20!
Association Fees / Info
Hoa: Yes
Hoa Fees Frequency: Annually
Hoa Fees: 530
Community Features: Dog Park, Homeowners Assoc, Near Shopping, Playground, Pool, Street Lights
Association Fee Includes: Swim, Tennis
Bathroom Info
Main Bathroom Level: 1
Total Baths: 3.00
Fullbaths: 3
Room Bedroom Features: Oversized Master
Bedroom Info
Beds: 4
Building Info
Habitable Residence: No
Business Info
Equipment: None
Exterior Features
Fence: None
Patio and Porch: Front Porch, Patio
Exterior Features: Rain Gutters
Road Surface Type: Asphalt
Pool Private: No
County: Cobb - GA
Acres: 0.32
Pool Desc: None
Fees / Restrictions
Financial
Original Price: $399,900
Owner Financing: No
Garage / Parking
Parking Features: Driveway, Garage, Garage Door Opener
Green / Env Info
Green Energy Generation: None
Handicap
Accessibility Features: None
Interior Features
Security Ftr: None
Fireplace Features: Living Room
Levels: Two
Appliances: Dishwasher, Gas Range, Microwave
Laundry Features: Upper Level
Interior Features: Disappearing Attic Stairs, Double Vanity, Entrance Foyer, High Ceilings 9 ft Main, High Speed Internet, Tray Ceiling(s), Walk-In Closet(s)
Flooring: Carpet, Hardwood
Spa Features: None
Lot Info
Lot Size Source: Assessor
Lot Features: Back Yard
Lot Size: XX
Misc
Property Attached: No
Home Warranty: No
Open House
Other
Other Structures: None
Property Info
Construction Materials: Cement Siding, Stone
Year Built: 2,006
Property Condition: Resale
Roof: Composition
Property Type: Residential Detached
Style: Cape Cod
Rental Info
Land Lease: No
Room Info
Kitchen Features: Eat-in Kitchen, Kitchen Island, Pantry, View to Family Room
Room Master Bathroom Features: Double Vanity
Room Dining Room Features: Separate Dining Room
Special Features
Green Features: None
Special Listing Conditions: None
Special Circumstances: None
Sqft Info
Building Area Total: 2244
Building Area Source: Owner
Tax Info
Tax Amount Annual: 879
Tax Year: 2,023
Tax Parcel Letter: 19-0660-0-018-0
Unit Info
Utilities / Hvac
Cool System: Ceiling Fan(s), Central Air
Electric: 110 Volts
Heating: Central
Utilities: Cable Available, Electricity Available, Natural Gas Available, Phone Available, Sewer Available, Underground Utilities, Water Available
Sewer: Public Sewer
Waterfront / Water
Water Body Name: None
Water Source: Public
Waterfront Features: None
Directions
From I-20, Thorton Road go west towards Hiram, Make a right on Elliot Road and neighborhood is on left.Listing Provided courtesy of Flagstone Realty Group, Llc
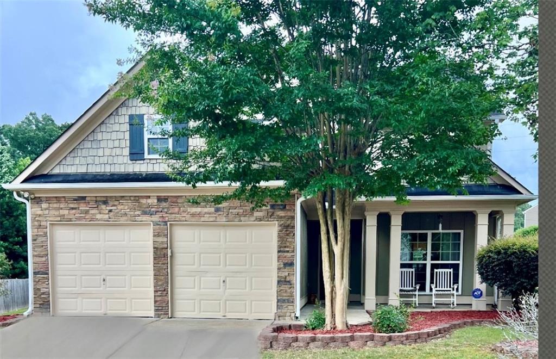
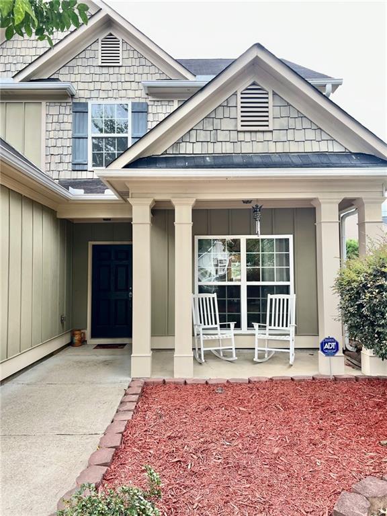
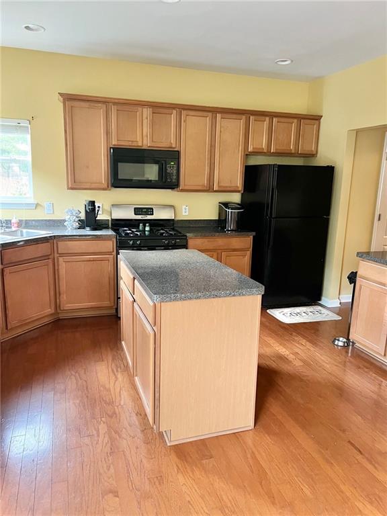
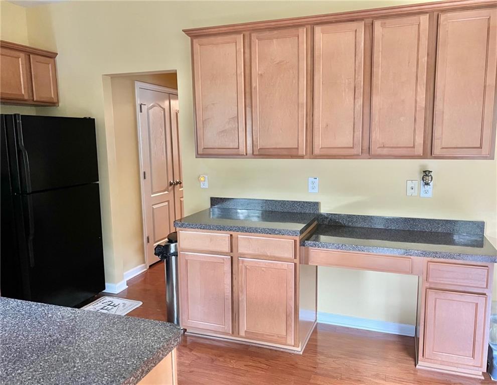
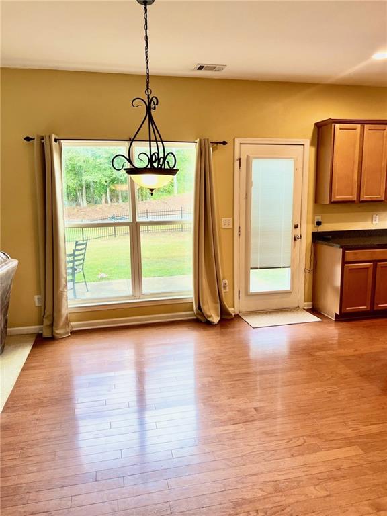
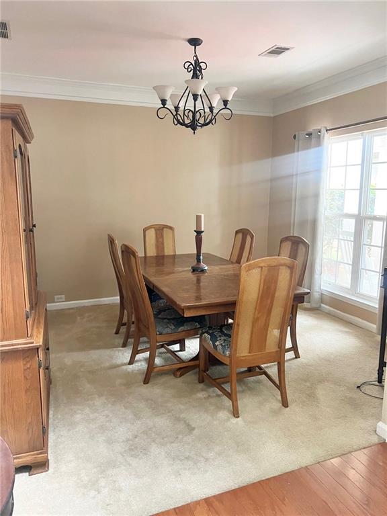
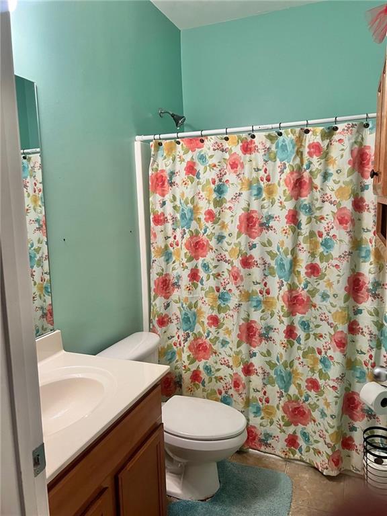
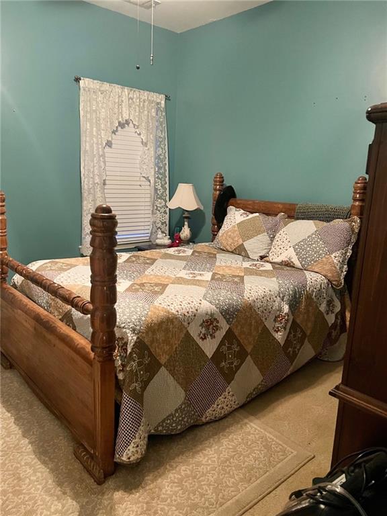
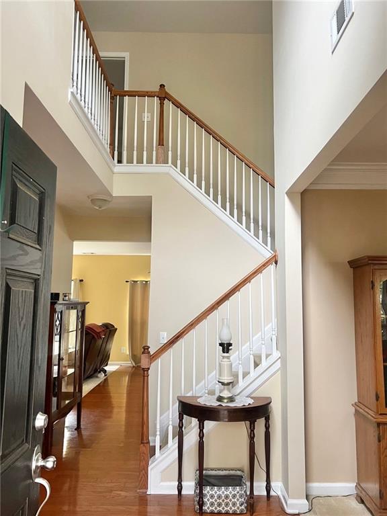
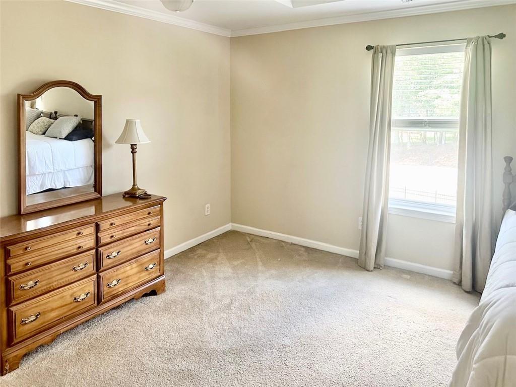
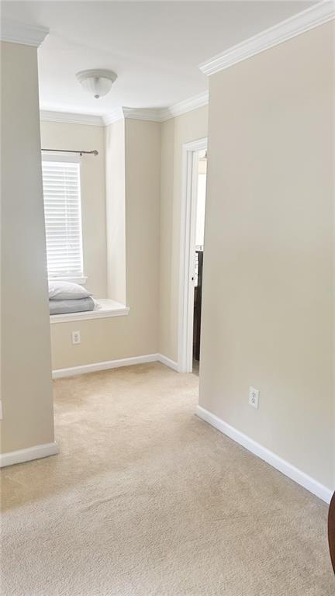
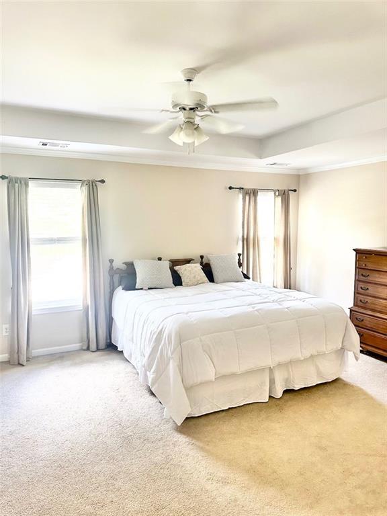
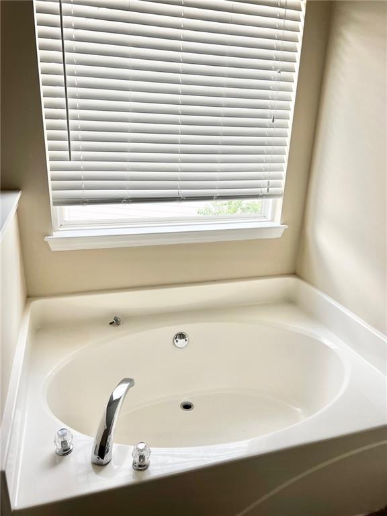
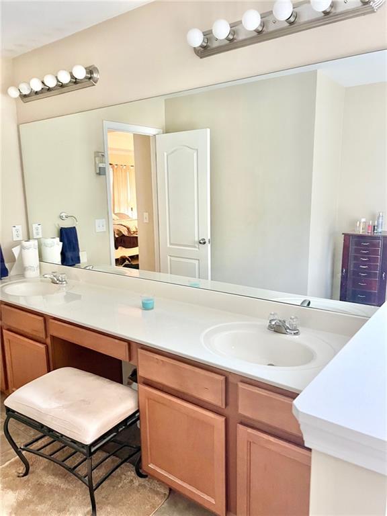
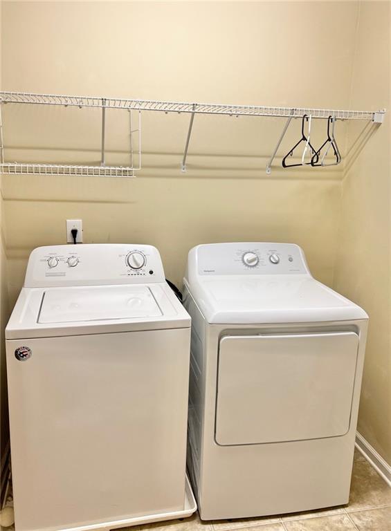
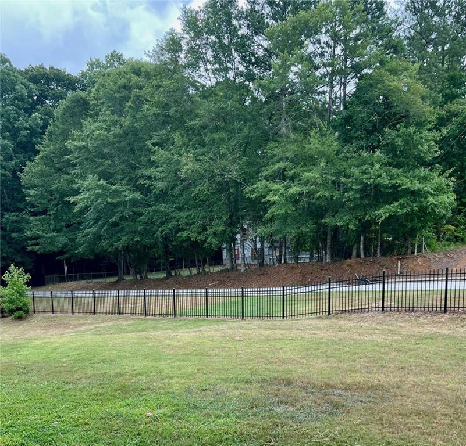
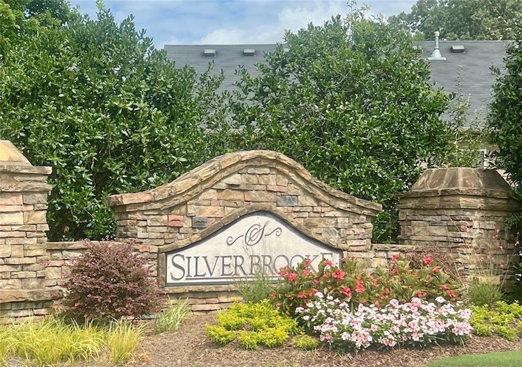
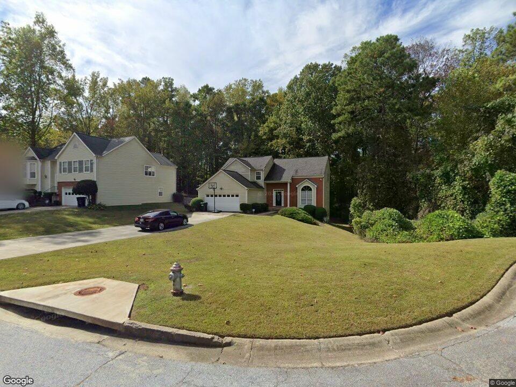
 MLS# 407717813
MLS# 407717813 