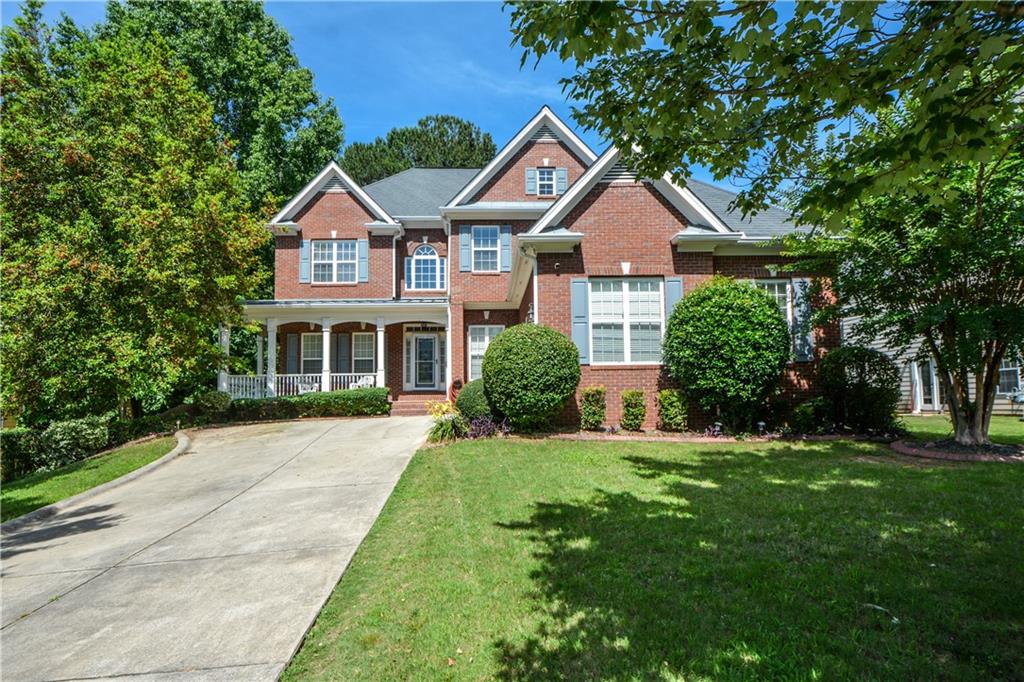Viewing Listing MLS# 392520155
Douglasville, GA 30135
- 4Beds
- 4Full Baths
- 1Half Baths
- N/A SqFt
- 2024Year Built
- 0.15Acres
- MLS# 392520155
- Residential
- Single Family Residence
- Active
- Approx Time on Market4 months, 1 day
- AreaN/A
- CountyDouglas - GA
- Subdivision Tributary
Overview
Stunning 4-bedroom, 4.5-bathroom craftsman style Irwin floorplan home on a basement! Spacious bedroom on main with a full bathroom. Beautiful kitchen with beautiful 42"" cabinets, generous sized island, and walk-in pantry with a 4-burner gas cooktop and double ovens. The finished basement features a bonus room with a full bathroom and large storage room. Smart Home technology adds a touch of convenience and sophistication! Located in the Tributary community offers resort style amenities including 3 pools, putting green, playgrounds, dog parks, recently renovated gym, and an activity director for yearly events. Photos for illustration purposes only- not of actual home.
Association Fees / Info
Hoa: Yes
Hoa Fees Frequency: Monthly
Hoa Fees: 235
Community Features: Clubhouse, Dog Park, Fitness Center, Homeowners Assoc, Near Trails/Greenway, Playground, Pool, Restaurant, Sidewalks, Street Lights, Tennis Court(s)
Association Fee Includes: Cable TV, Swim, Tennis
Bathroom Info
Main Bathroom Level: 1
Halfbaths: 1
Total Baths: 5.00
Fullbaths: 4
Room Bedroom Features: Sitting Room, Split Bedroom Plan
Bedroom Info
Beds: 4
Building Info
Habitable Residence: No
Business Info
Equipment: Irrigation Equipment
Exterior Features
Fence: None
Patio and Porch: None
Exterior Features: None
Road Surface Type: Paved
Pool Private: No
County: Douglas - GA
Acres: 0.15
Pool Desc: None
Fees / Restrictions
Financial
Original Price: $472,474
Owner Financing: No
Garage / Parking
Parking Features: Driveway, Garage
Green / Env Info
Green Energy Generation: None
Handicap
Accessibility Features: None
Interior Features
Security Ftr: Carbon Monoxide Detector(s), Fire Alarm
Fireplace Features: Family Room, Gas Log, Gas Starter, Glass Doors
Levels: Three Or More
Appliances: Dishwasher, Disposal, Double Oven, Gas Cooktop
Laundry Features: In Hall
Interior Features: Crown Molding, Double Vanity, High Ceilings 9 ft Main, Smart Home, Tray Ceiling(s)
Flooring: Ceramic Tile, Laminate
Spa Features: None
Lot Info
Lot Size Source: Builder
Lot Features: Sprinklers In Front, Sprinklers In Rear
Misc
Property Attached: No
Home Warranty: Yes
Open House
Other
Other Structures: None
Property Info
Construction Materials: Cement Siding
Year Built: 2,024
Property Condition: New Construction
Roof: Shingle
Property Type: Residential Detached
Style: Craftsman
Rental Info
Land Lease: No
Room Info
Kitchen Features: Pantry Walk-In, Solid Surface Counters, View to Family Room
Room Master Bathroom Features: Double Vanity
Room Dining Room Features: Great Room,Open Concept
Special Features
Green Features: None
Special Listing Conditions: None
Special Circumstances: None
Sqft Info
Building Area Total: 2753
Building Area Source: Builder
Tax Info
Tax Amount Annual: 1
Tax Year: 2,024
Unit Info
Utilities / Hvac
Cool System: Zoned
Electric: 110 Volts, 220 Volts in Laundry
Heating: Forced Air
Utilities: Underground Utilities
Sewer: Public Sewer
Waterfront / Water
Water Body Name: None
Water Source: Public
Waterfront Features: None
Directions
GPS model address- 9947 Stretford Road, Douglasville, GA 30135. From I-20 West to Riverside Parkway South. Follow Riverside to Ashton Old Road, make a right, then right at Borough Road. Left on Stretford.Listing Provided courtesy of D.r. Horton Realty Of Georgia Inc
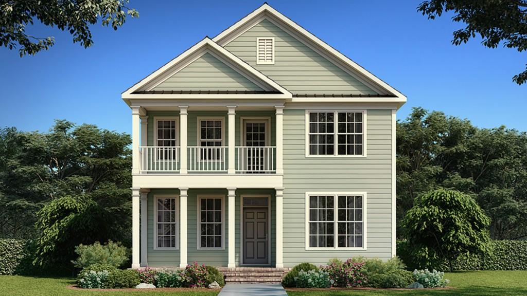
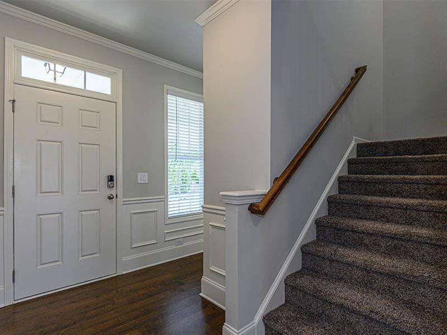
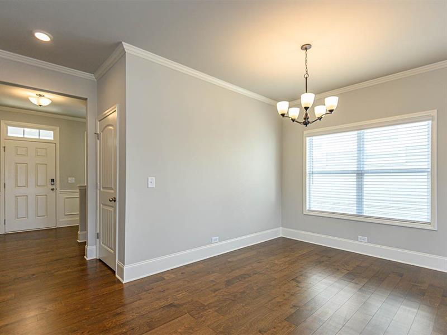
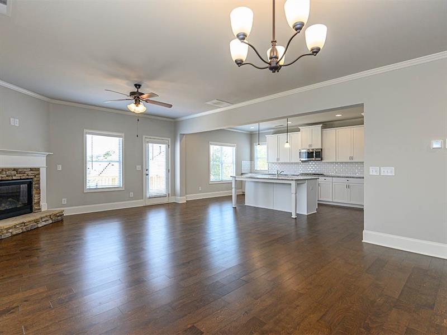
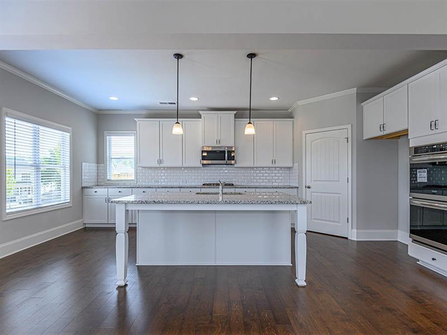
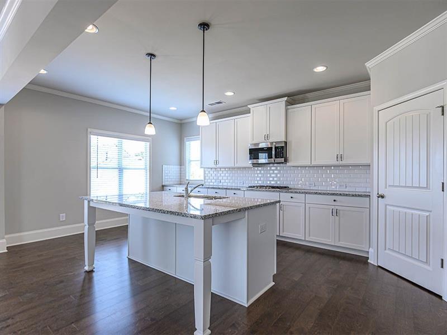
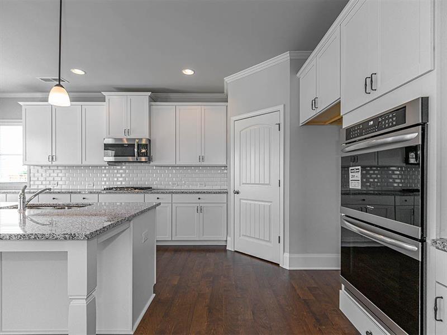
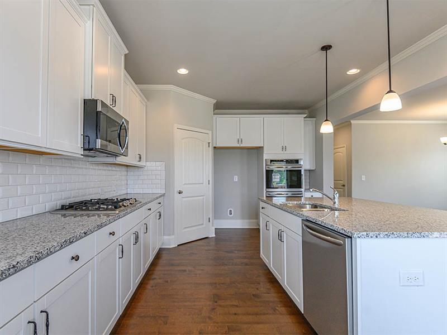
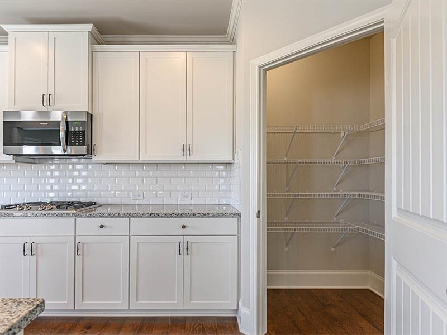
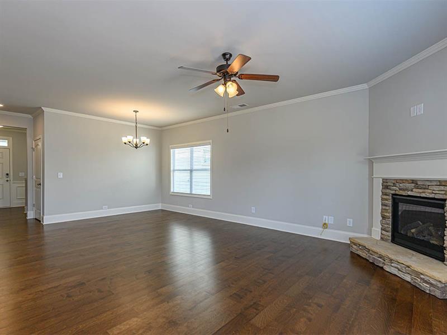
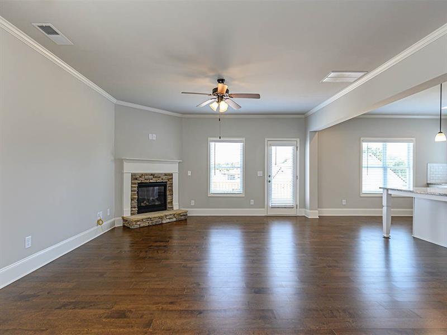
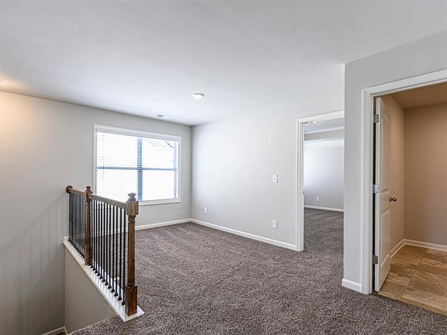
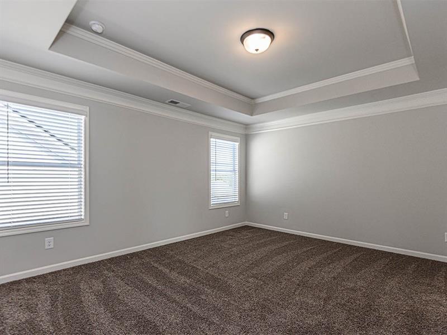
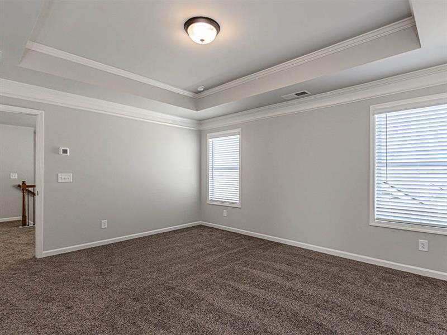
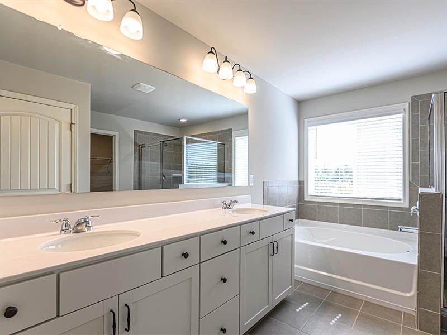
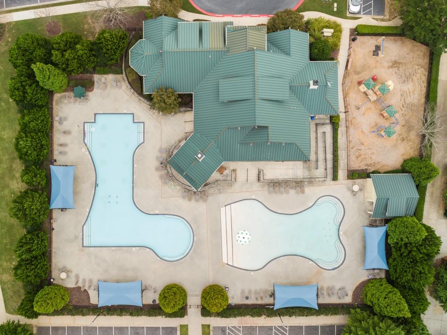
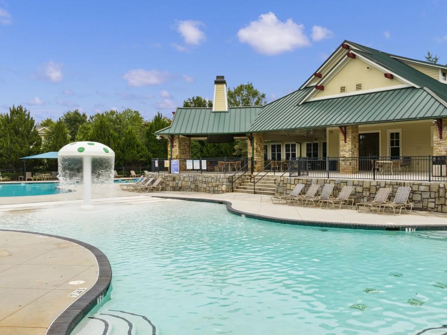
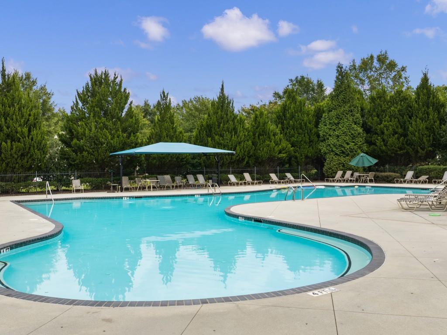
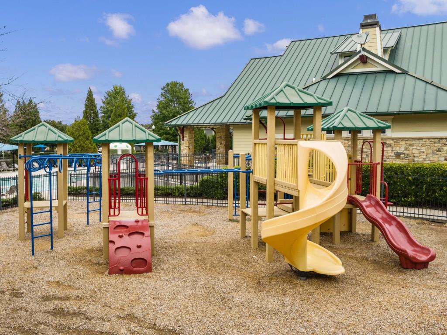
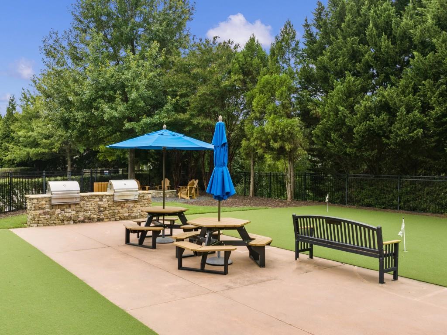
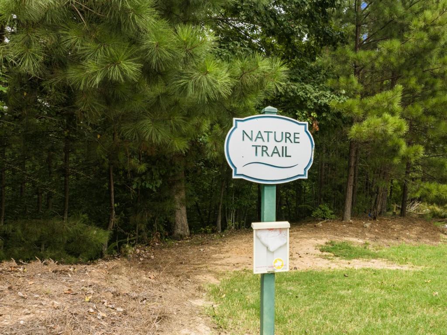
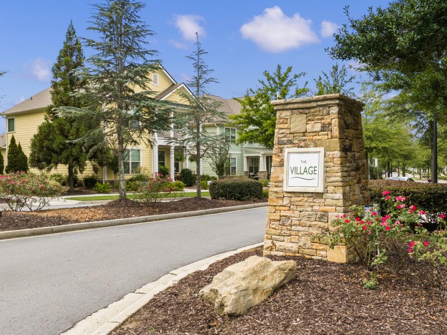
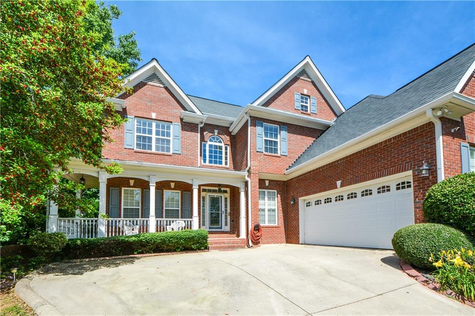
 MLS# 407955561
MLS# 407955561 