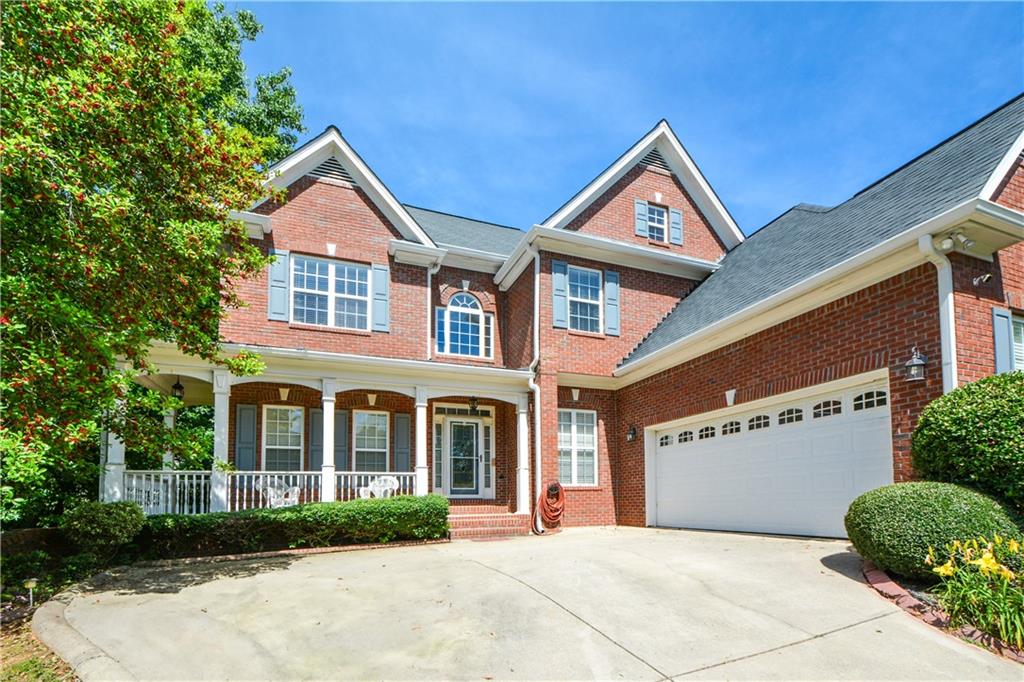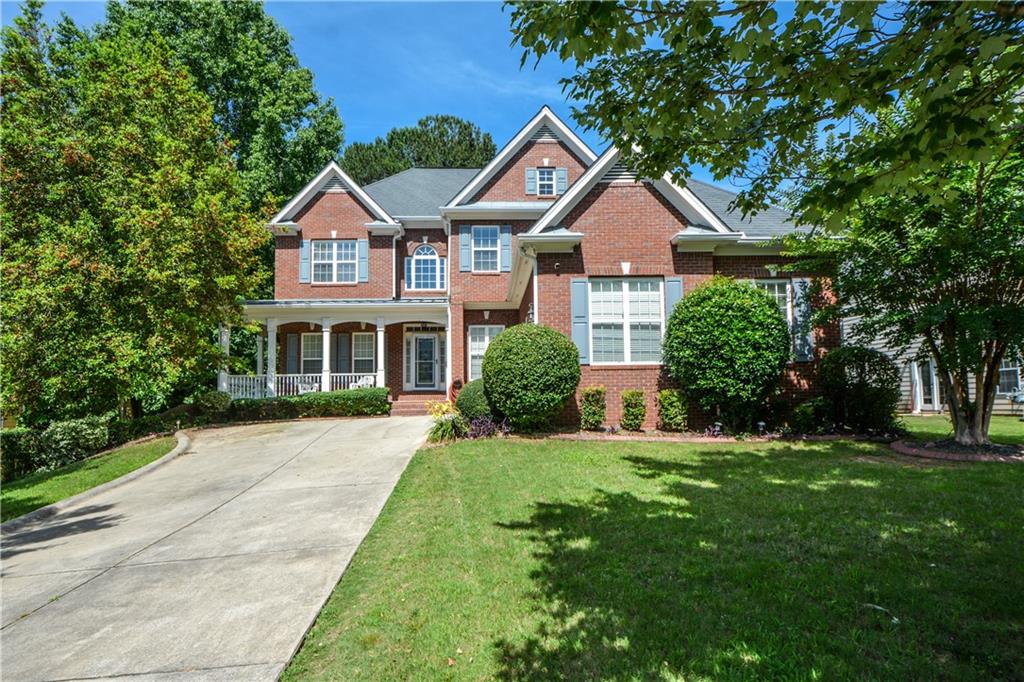Viewing Listing MLS# 360056252
Douglasville, GA 30135
- 6Beds
- 4Full Baths
- 1Half Baths
- N/A SqFt
- 2003Year Built
- 0.46Acres
- MLS# 360056252
- Residential
- Single Family Residence
- Active
- Approx Time on Market7 months, 14 days
- AreaN/A
- CountyDouglas - GA
- Subdivision Grace Lake
Overview
Introducing Your Dream Home! Nestled In The Sought-After Grace Lake Community, This Spacious Property Boasts 6 Bedrooms, Including A Main-Level Master, Three Upstairs, And Two In The Basement -- Ideal For Accommodating Guests Or Creating A Separate In-Law Suite. Enjoy Hosting In The Separate Formal Living And Dining Rooms. Chef's Kitchen Features Cherry Cabinets And Opens To The Eat-In Breakfast And Family Room. Relax In The Screened-In Back Porch Overlooking Private Back Or Entertain In The Large Finished Basement. Situated Across The Street And Enjoying Lake Views! Prime Location, Minutes To Shopping, Dining And Easy I-20 Access!
Association Fees / Info
Hoa: Yes
Hoa Fees Frequency: Annually
Hoa Fees: 500
Community Features: Homeowners Assoc, Near Schools, Near Shopping, Pool, Sidewalks, Street Lights, Tennis Court(s)
Association Fee Includes: Swim, Tennis
Bathroom Info
Main Bathroom Level: 1
Halfbaths: 1
Total Baths: 5.00
Fullbaths: 4
Room Bedroom Features: In-Law Floorplan, Master on Main
Bedroom Info
Beds: 6
Building Info
Habitable Residence: Yes
Business Info
Equipment: None
Exterior Features
Fence: Fenced
Patio and Porch: Screened
Exterior Features: Other
Road Surface Type: Paved
Pool Private: No
County: Douglas - GA
Acres: 0.46
Pool Desc: None
Fees / Restrictions
Financial
Original Price: $579,900
Owner Financing: Yes
Garage / Parking
Parking Features: Drive Under Main Level, Garage, Garage Faces Rear
Green / Env Info
Green Energy Generation: None
Handicap
Accessibility Features: None
Interior Features
Security Ftr: None
Fireplace Features: Factory Built, Great Room
Levels: Two
Appliances: Dishwasher, Electric Range, Electric Water Heater, Refrigerator
Laundry Features: In Hall, Laundry Room
Interior Features: Entrance Foyer, High Ceilings 9 ft Main
Flooring: Carpet, Ceramic Tile, Hardwood
Spa Features: None
Lot Info
Lot Size Source: Public Records
Lot Features: Back Yard
Lot Size: 66x62x108x67x160x141
Misc
Property Attached: No
Home Warranty: Yes
Open House
Other
Other Structures: Other
Property Info
Construction Materials: Brick Front, Wood Siding
Year Built: 2,003
Property Condition: Resale
Roof: Composition
Property Type: Residential Detached
Style: Traditional
Rental Info
Land Lease: Yes
Room Info
Kitchen Features: Cabinets Stain, Pantry, Solid Surface Counters, View to Family Room
Room Master Bathroom Features: Double Vanity
Room Dining Room Features: Separate Dining Room
Special Features
Green Features: None
Special Listing Conditions: None
Special Circumstances: None
Sqft Info
Building Area Total: 3730
Building Area Source: Public Records
Tax Info
Tax Amount Annual: 2962
Tax Year: 2,023
Tax Parcel Letter: 6015-00-5-0-034
Unit Info
Utilities / Hvac
Cool System: Electric
Electric: None
Heating: Forced Air
Utilities: Cable Available, Electricity Available, Phone Available, Sewer Available, Water Available
Sewer: Public Sewer
Waterfront / Water
Water Body Name: None
Water Source: Public
Waterfront Features: None
Directions
I-20 West to South on Chapel Hill Road (Exit 36). Go past Target and LA Fitness. LEFT at light onto Grace Lake Drive. Home will be on the LEFT.Listing Provided courtesy of Re/max Around Atlanta


















 MLS# 407955561
MLS# 407955561 