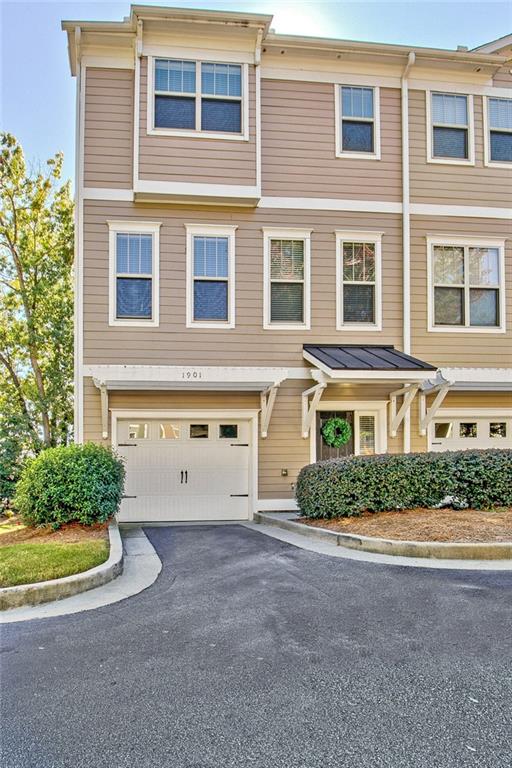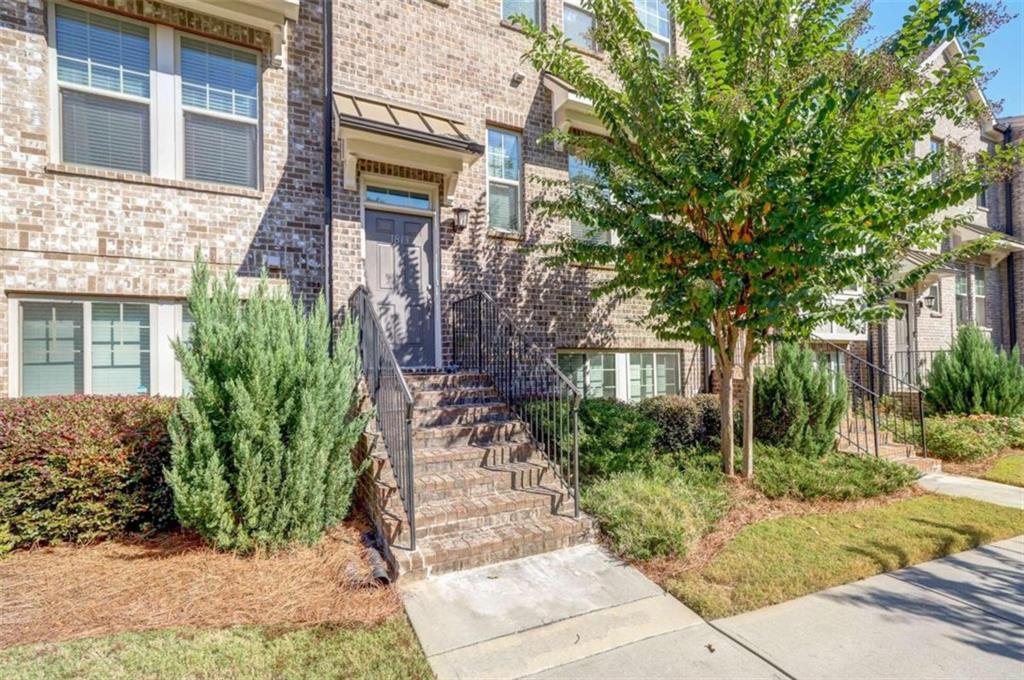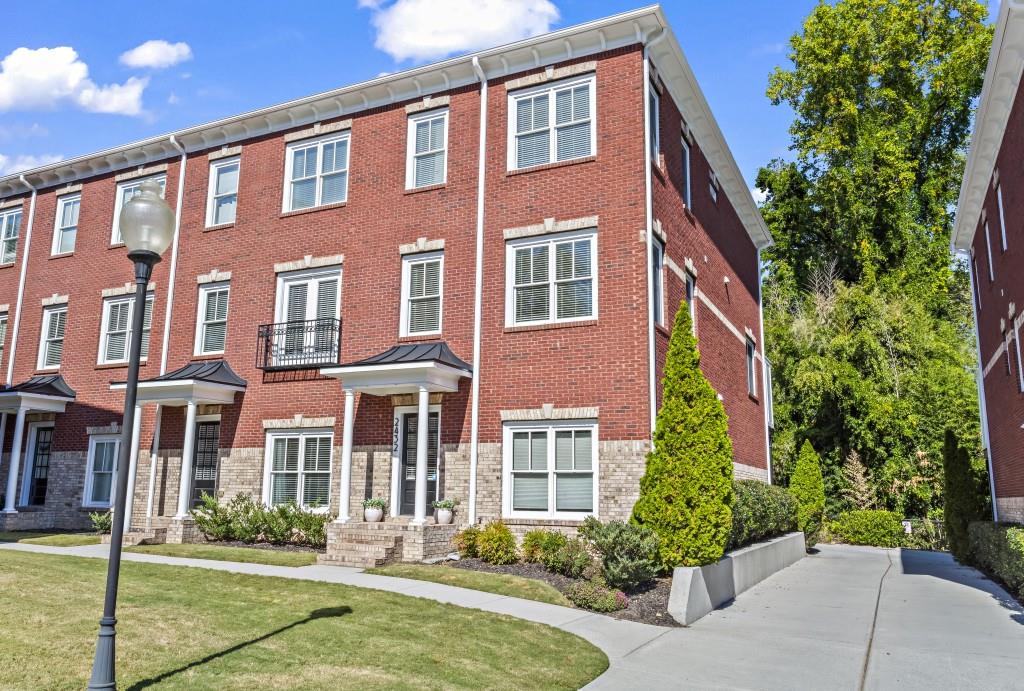Viewing Listing MLS# 392234515
Atlanta, GA 30339
- 3Beds
- 3Full Baths
- 1Half Baths
- N/A SqFt
- 2013Year Built
- 0.02Acres
- MLS# 392234515
- Residential
- Townhouse
- Active
- Approx Time on Market3 months, 24 days
- AreaN/A
- CountyCobb - GA
- Subdivision Westbury At Vinings
Overview
Experience unparalleled luxury in this meticulously crafted 3-bedroom, 3 bathroom townhouse, located in the sought-after Vinings community. Beyond its charming faade, discover a haven of elegance and comfort. Enjoy an open layout, natural lighting, a designer kitchen with granite countertops, and a tranquil master suite with a spa-like ensuite and walk-in custom closets. The private backyard oasis is perfect for entertaining under the stars. This home is ideally located near parks and vibrant shopping districts, embodying the epitome of modern suburban living. Seize this rare opportunity to make this exquisite property your own. Act fastthis gem wont last!
Association Fees / Info
Hoa: Yes
Hoa Fees Frequency: Annually
Hoa Fees: 2650
Community Features: Dog Park, Pool
Association Fee Includes: Maintenance Grounds, Maintenance Structure, Pest Control, Termite, Trash, Water
Bathroom Info
Halfbaths: 1
Total Baths: 4.00
Fullbaths: 3
Room Bedroom Features: Oversized Master, Roommate Floor Plan, Sitting Room
Bedroom Info
Beds: 3
Building Info
Habitable Residence: No
Business Info
Equipment: Satellite Dish
Exterior Features
Fence: Back Yard, Fenced, Privacy
Patio and Porch: Deck
Exterior Features: None
Road Surface Type: Paved
Pool Private: No
County: Cobb - GA
Acres: 0.02
Pool Desc: Above Ground
Fees / Restrictions
Financial
Original Price: $475,000
Owner Financing: No
Garage / Parking
Parking Features: Covered, Garage
Green / Env Info
Green Energy Generation: None
Handicap
Accessibility Features: None
Interior Features
Security Ftr: Carbon Monoxide Detector(s), Smoke Detector(s)
Fireplace Features: Decorative, Electric
Levels: Two
Appliances: Dishwasher, Disposal, ENERGY STAR Qualified Appliances, Gas Cooktop, Refrigerator
Laundry Features: Laundry Room, Upper Level
Interior Features: Crown Molding, Disappearing Attic Stairs, Double Vanity, Tray Ceiling(s), Walk-In Closet(s)
Flooring: Hardwood
Spa Features: None
Lot Info
Lot Size Source: Public Records
Lot Features: Back Yard
Lot Size: x
Misc
Property Attached: Yes
Home Warranty: No
Open House
Other
Other Structures: None
Property Info
Construction Materials: Other
Year Built: 2,013
Property Condition: Resale
Roof: Other
Property Type: Residential Attached
Style: Townhouse, Traditional, Other
Rental Info
Land Lease: No
Room Info
Kitchen Features: Kitchen Island, Pantry Walk-In
Room Master Bathroom Features: Double Vanity,Separate Tub/Shower,Soaking Tub
Room Dining Room Features: Open Concept
Special Features
Green Features: Appliances
Special Listing Conditions: None
Special Circumstances: None
Sqft Info
Building Area Total: 2513
Building Area Source: Public Records
Tax Info
Tax Amount Annual: 5417
Tax Year: 2,023
Tax Parcel Letter: 17-0761-0-144-0
Unit Info
Unit: 23
Num Units In Community: 1
Utilities / Hvac
Cool System: Ceiling Fan(s), Central Air, Humidity Control, Window Unit(s)
Electric: 220 Volts in Garage, 220 Volts in Laundry, Other
Heating: Central
Utilities: Sewer Available, Water Available
Sewer: Public Sewer
Waterfront / Water
Water Body Name: None
Water Source: Public
Waterfront Features: None
Directions
Get on I-285 N, Take exit 16 for S Atlanta Rd, Keep right at the fork and merge onto Atlanta Rd, Merge onto Atlanta Rd, Turn right onto N Church Ln SE, Turn right onto Ashwicke Dr SE, Turn left onto Ridgemont Walk, Turn right onto Hadlow Ln, Turn right onto Merriman Walk SE, Destination will be on the leftListing Provided courtesy of Redfin Corporation
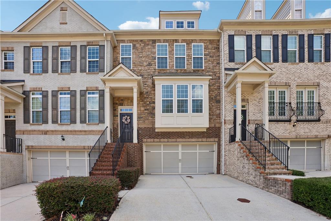
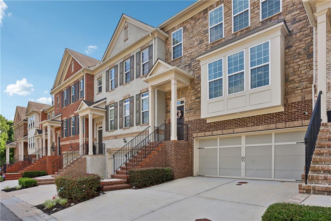
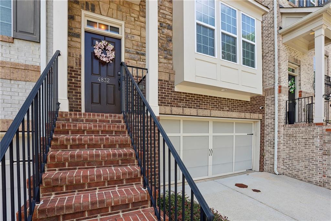
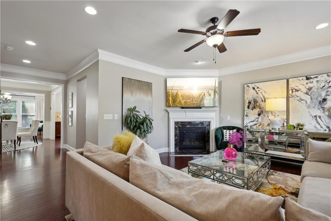
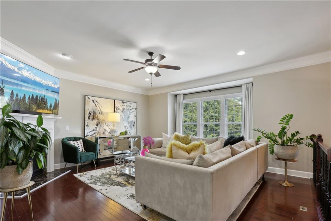
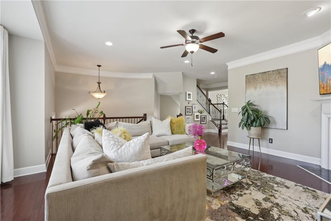
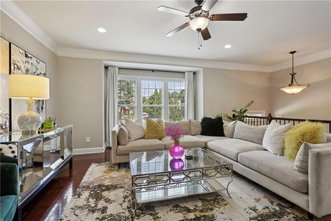
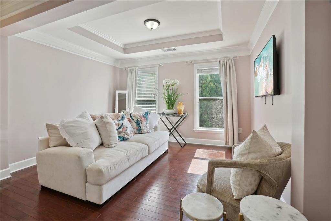
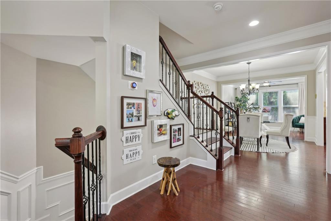
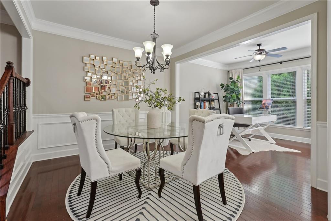
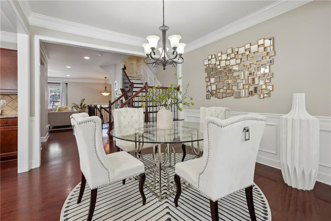
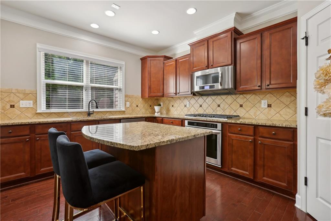
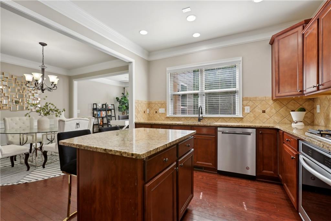
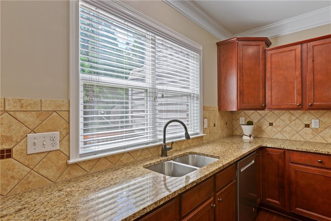
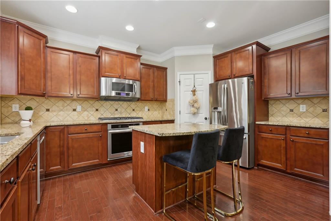
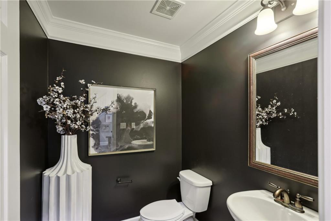
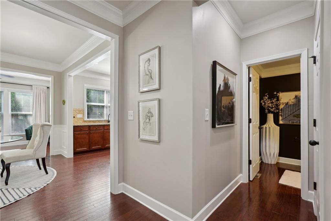
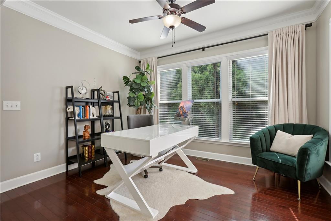
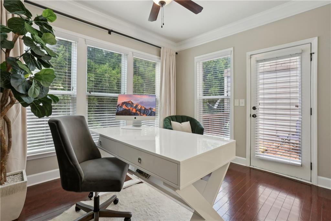
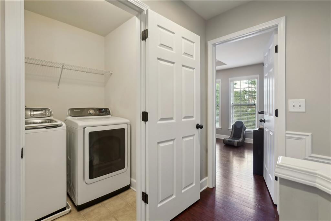
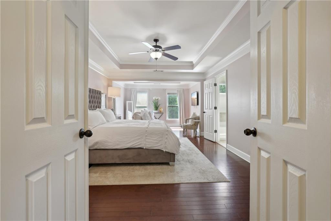
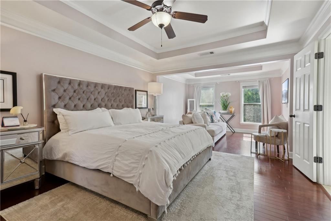
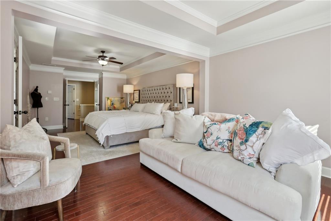
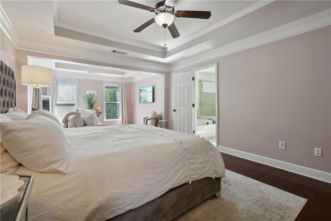
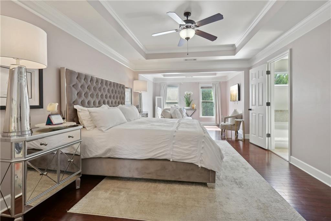
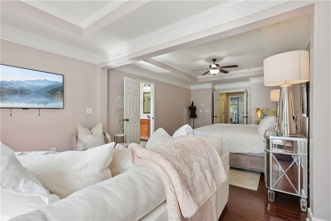
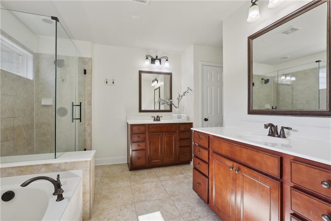
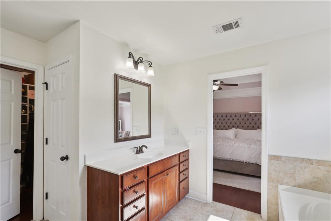
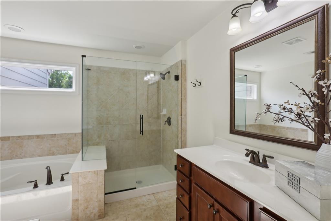
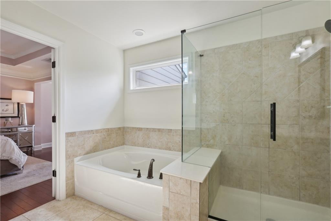
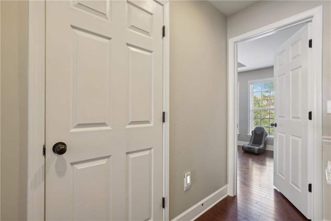
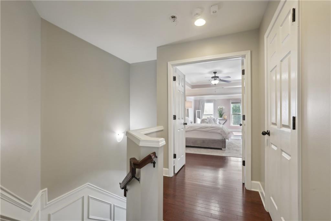
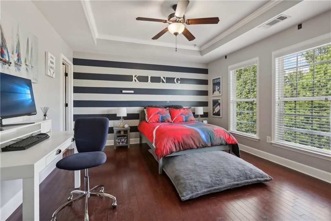
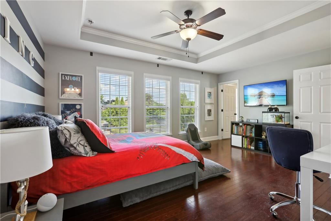
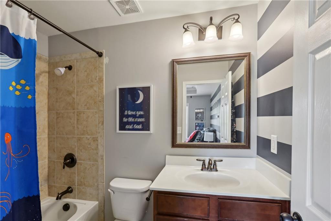
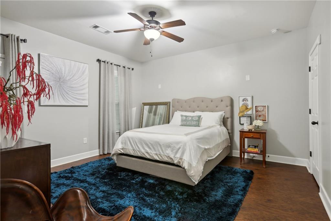
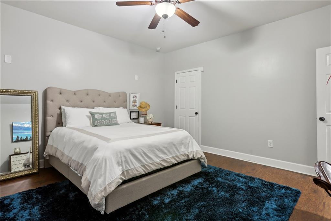
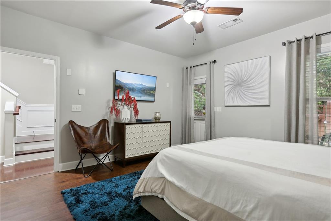
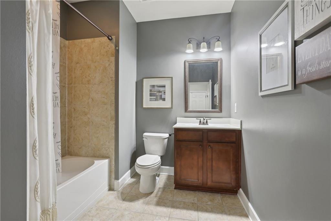
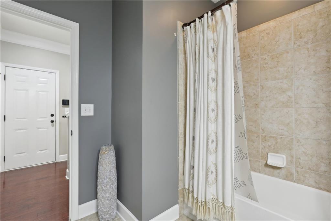
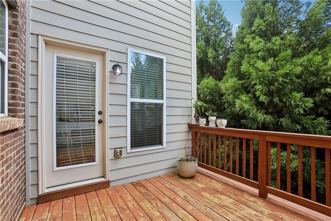
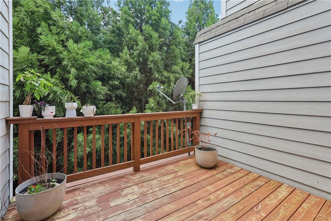
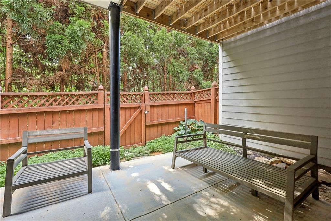
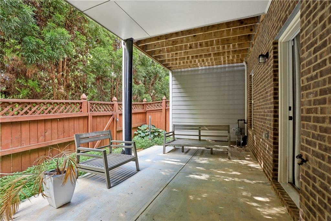
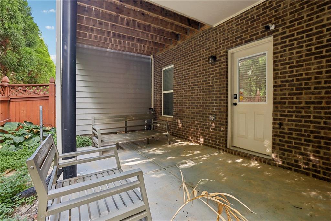
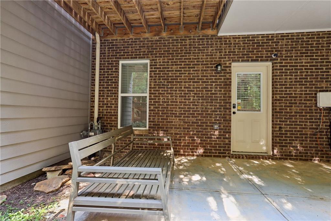
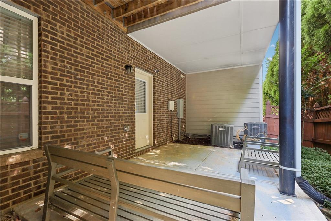
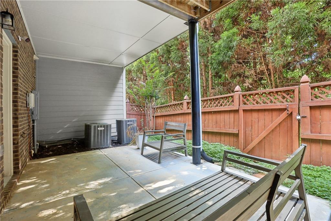
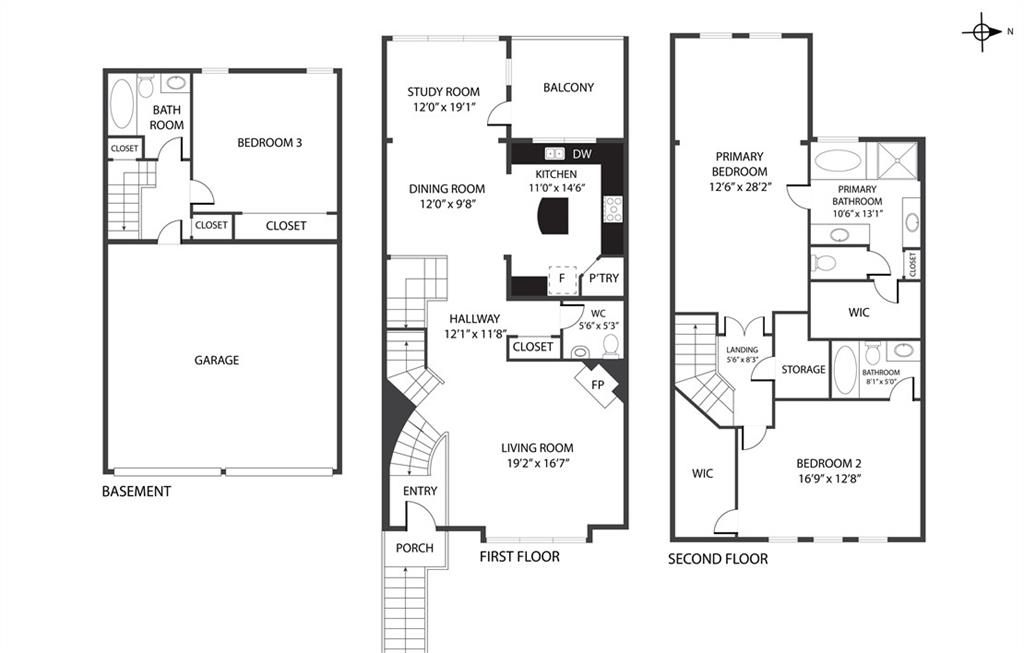
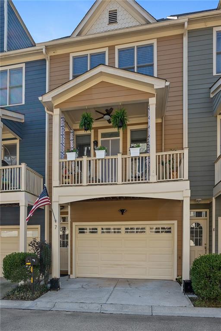
 MLS# 7345657
MLS# 7345657 