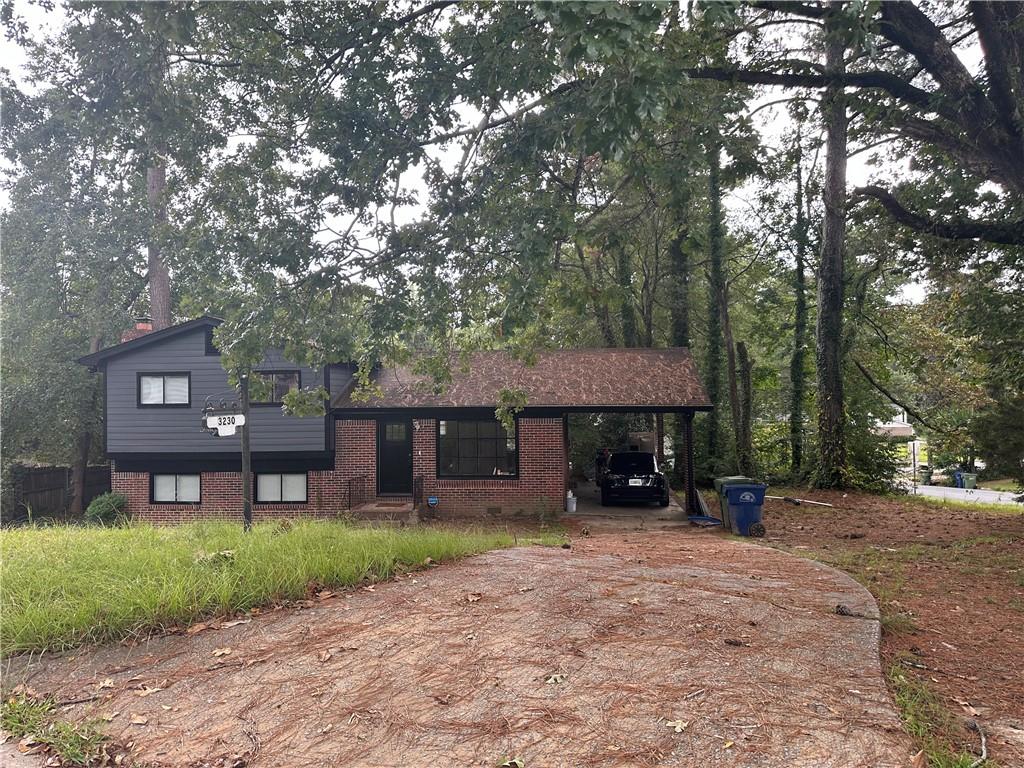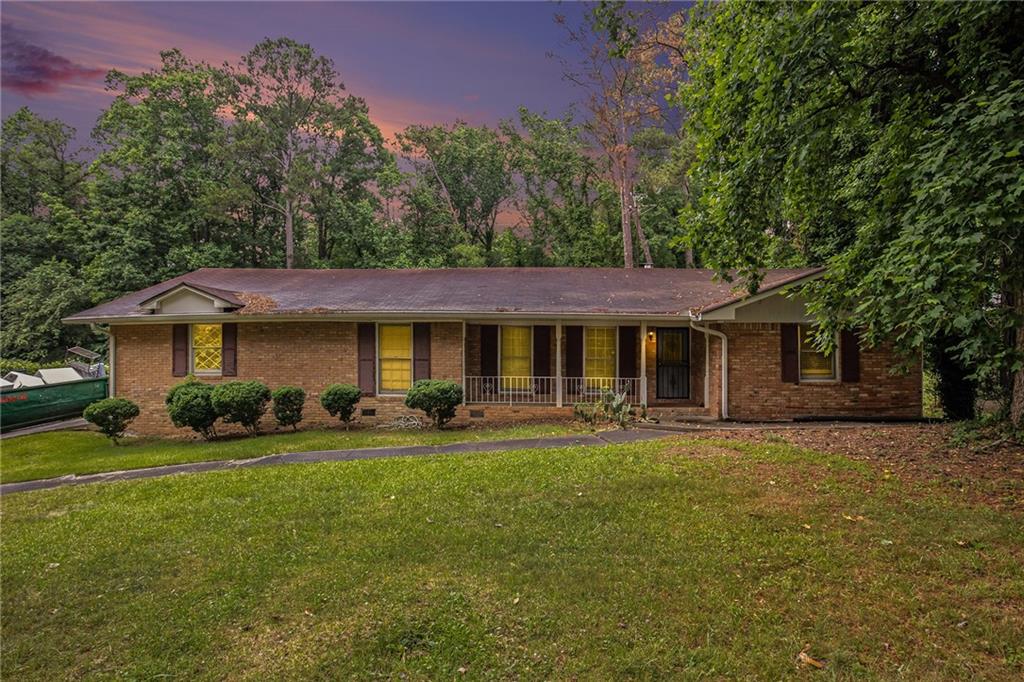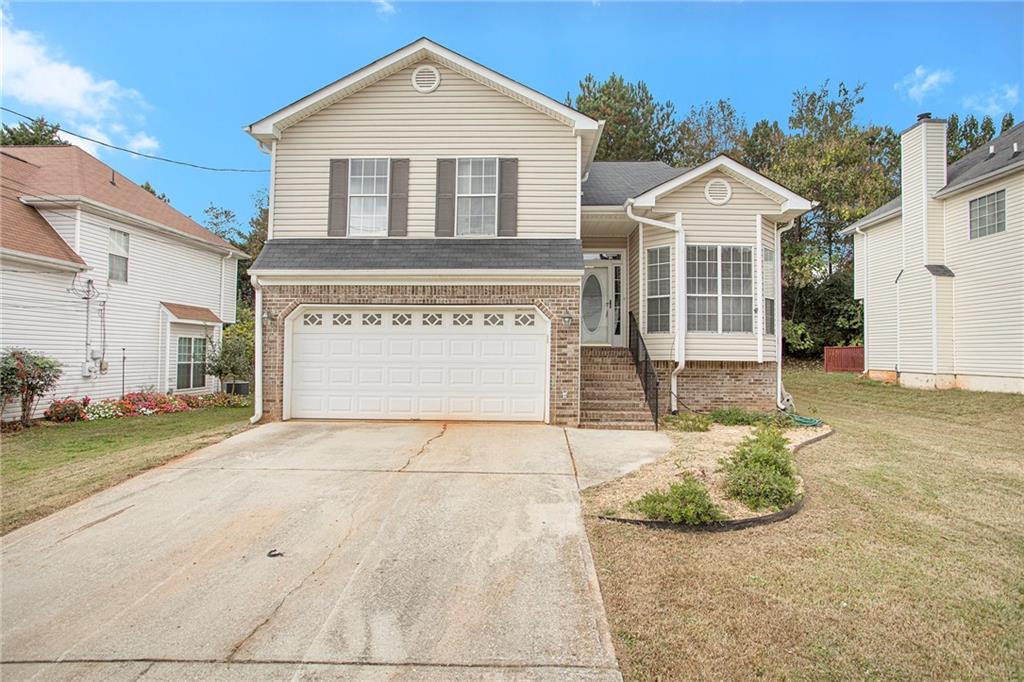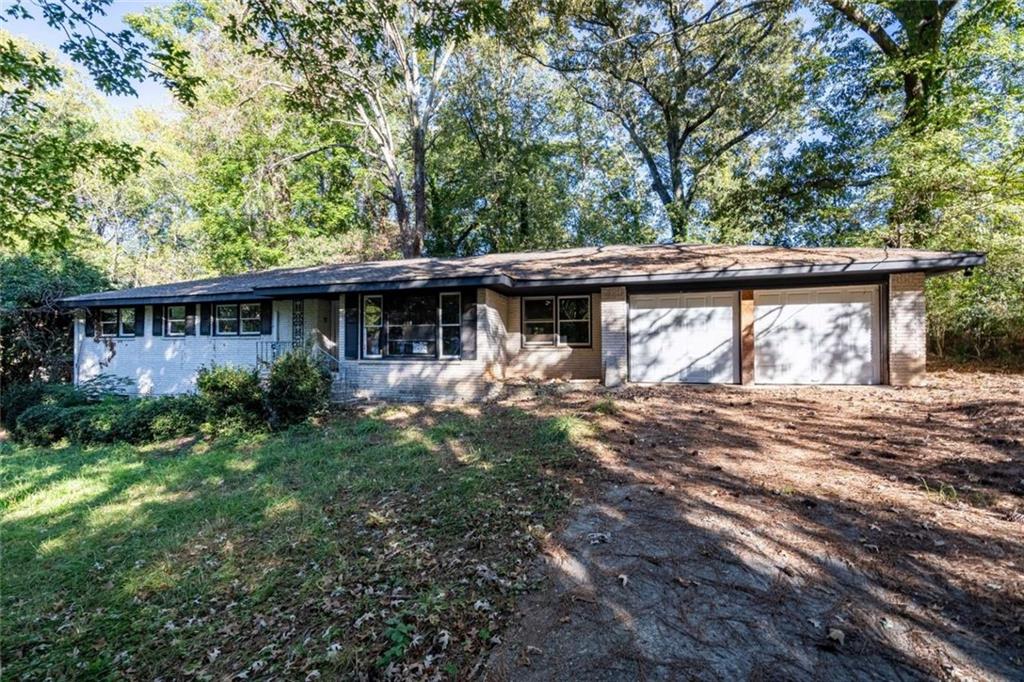Viewing Listing MLS# 391502535
Atlanta, GA 30349
- 4Beds
- 2Full Baths
- 1Half Baths
- N/A SqFt
- 2003Year Built
- 0.11Acres
- MLS# 391502535
- Residential
- Single Family Residence
- Active
- Approx Time on Market4 months, 3 days
- AreaN/A
- CountyFulton - GA
- Subdivision Heritage Park
Overview
Discover the charm of this beautiful home located in Heritage Park. The spacious family room, complete with a cozy fireplace, seamlessly flows into the open-concept dining area. The modern kitchen boasts stainless steel appliances and solid surface countertops, perfect for any culinary enthusiast. Upstairs, you'll find a luxurious primary bedroom featuring a tray ceiling and an ensuite bathroom. Relax in the separate soaking tub or enjoy the convenience of the stand-alone shower. Additional highlights include a double garage, a large front porch ideal for morning coffee, and a patio perfect for outdoor entertaining. This home is designed for comfort and style, making it a perfect fit for your family.
Association Fees / Info
Hoa: Yes
Hoa Fees Frequency: Monthly
Hoa Fees: 200
Community Features: Clubhouse, Homeowners Assoc, Near Shopping, Playground, Pool
Bathroom Info
Halfbaths: 1
Total Baths: 3.00
Fullbaths: 2
Room Bedroom Features: Other
Bedroom Info
Beds: 4
Building Info
Habitable Residence: No
Business Info
Equipment: None
Exterior Features
Fence: None
Patio and Porch: Front Porch, Patio
Exterior Features: Private Yard, Rain Gutters
Road Surface Type: Asphalt, Paved
Pool Private: No
County: Fulton - GA
Acres: 0.11
Pool Desc: None
Fees / Restrictions
Financial
Original Price: $305,000
Owner Financing: No
Garage / Parking
Parking Features: Garage, Garage Faces Rear
Green / Env Info
Green Energy Generation: None
Handicap
Accessibility Features: None
Interior Features
Security Ftr: Smoke Detector(s)
Fireplace Features: Family Room
Levels: Two
Appliances: Dishwasher, Electric Range, Microwave
Laundry Features: Laundry Room
Interior Features: Double Vanity, Tray Ceiling(s), Walk-In Closet(s)
Flooring: Carpet, Ceramic Tile, Vinyl
Spa Features: None
Lot Info
Lot Size Source: Public Records
Lot Features: Back Yard, Front Yard
Lot Size: x
Misc
Property Attached: No
Home Warranty: No
Open House
Other
Other Structures: None
Property Info
Construction Materials: HardiPlank Type
Year Built: 2,003
Property Condition: Resale
Roof: Composition, Shingle
Property Type: Residential Detached
Style: Traditional
Rental Info
Land Lease: No
Room Info
Kitchen Features: Breakfast Bar, Cabinets Stain, Solid Surface Counters
Room Master Bathroom Features: Separate Tub/Shower,Soaking Tub
Room Dining Room Features: Open Concept
Special Features
Green Features: Thermostat
Special Listing Conditions: None
Special Circumstances: Investor Owned
Sqft Info
Building Area Total: 1878
Building Area Source: Public Records
Tax Info
Tax Amount Annual: 640
Tax Year: 2,023
Tax Parcel Letter: 09F-3700-0155-157-3
Unit Info
Utilities / Hvac
Cool System: Ceiling Fan(s), Central Air
Electric: 110 Volts, 220 Volts in Garage
Heating: Central
Utilities: Cable Available, Electricity Available, Phone Available, Sewer Available, Water Available
Sewer: Public Sewer
Waterfront / Water
Water Body Name: None
Water Source: Public
Waterfront Features: None
Directions
I-285 to Camp Creek go west .5 miles to Welcome All conn. Turn left on Welcome All road, turn left at Ben Hill Road. Heritage Park will be on your right.Listing Provided courtesy of Mark Spain Real Estate
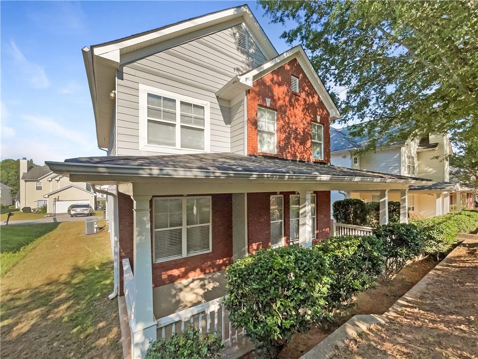
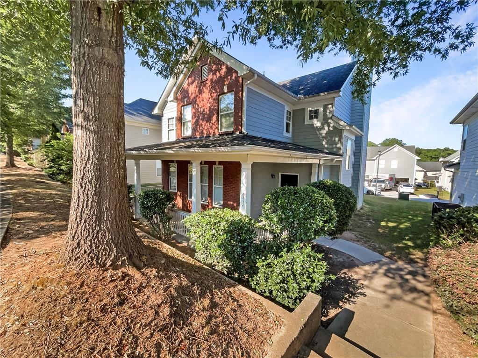
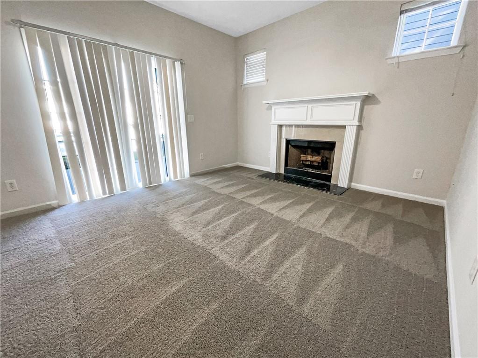
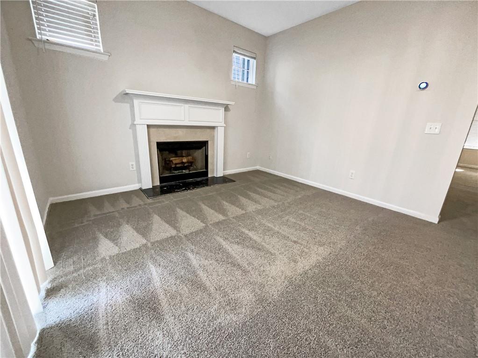
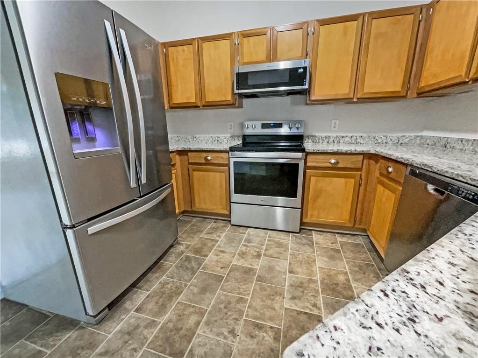
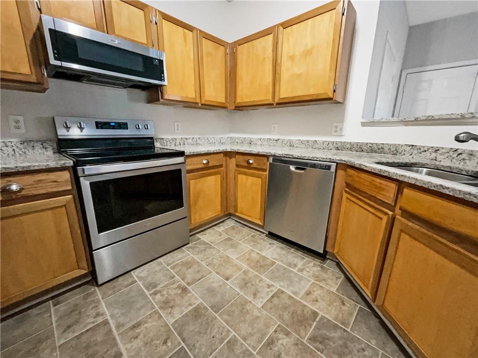
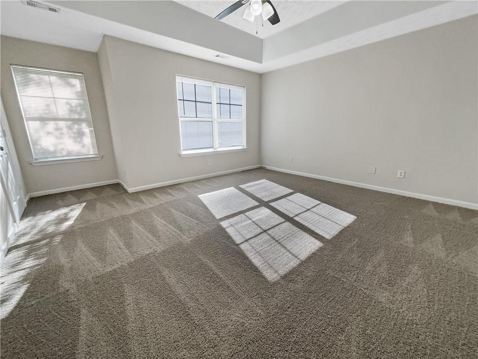
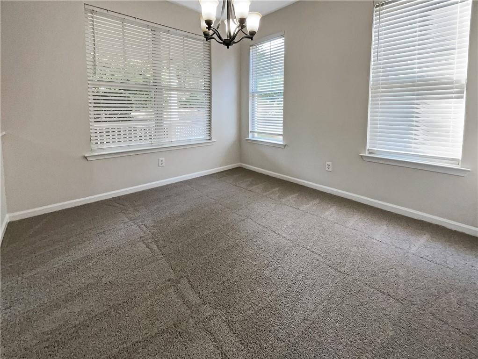
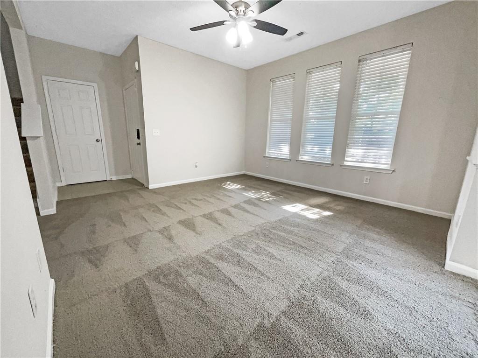
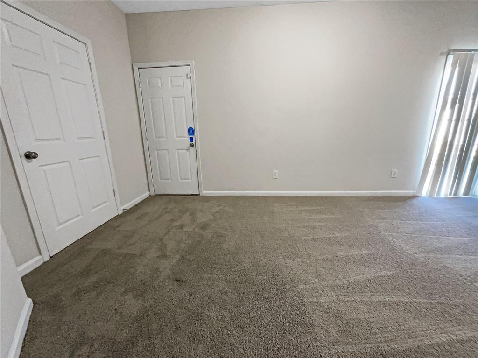
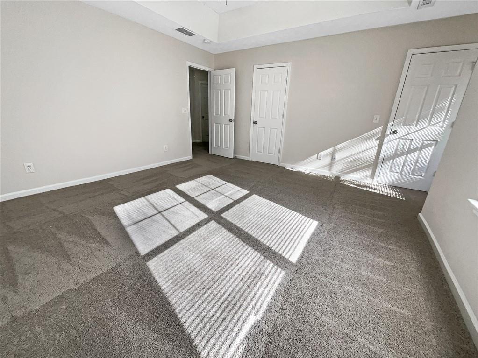
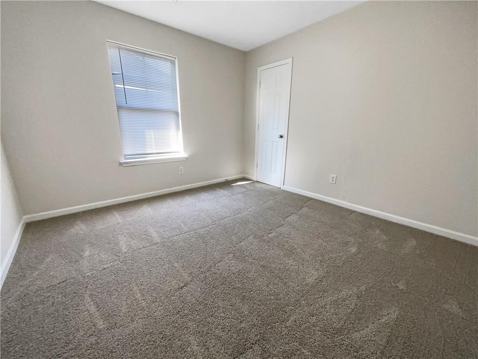
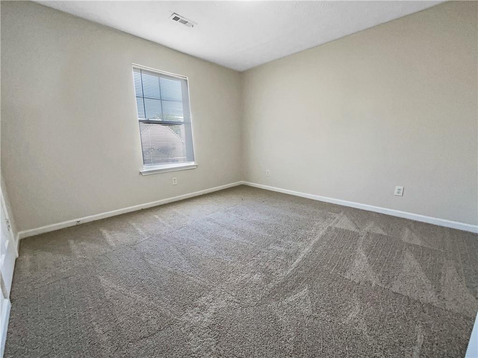
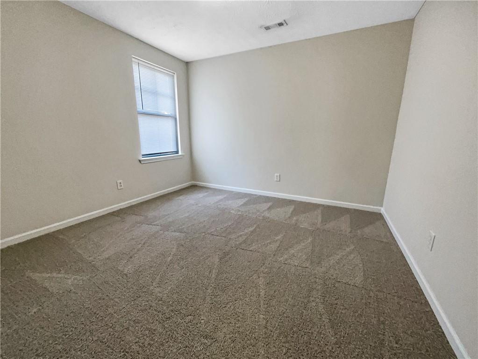
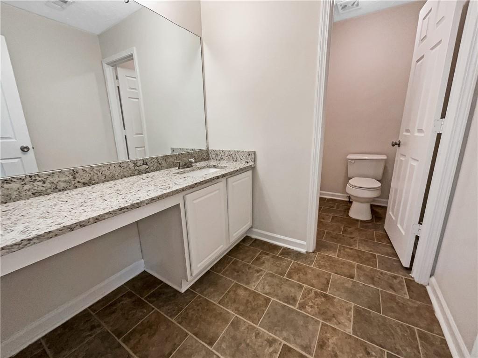
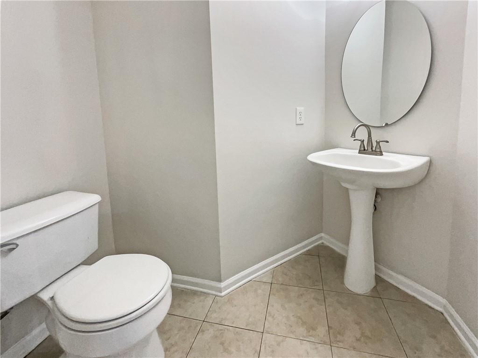
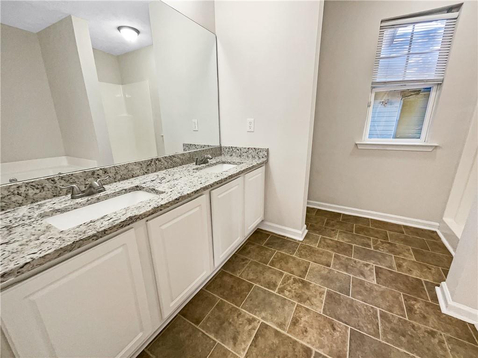
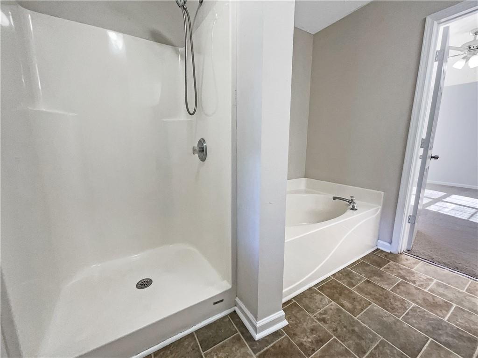
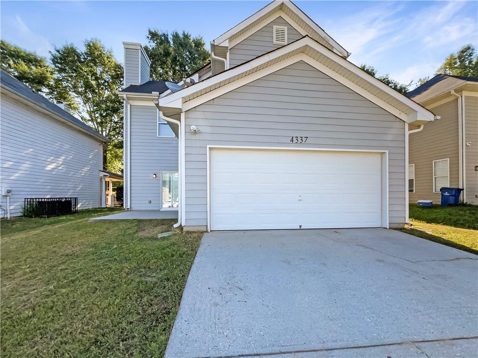
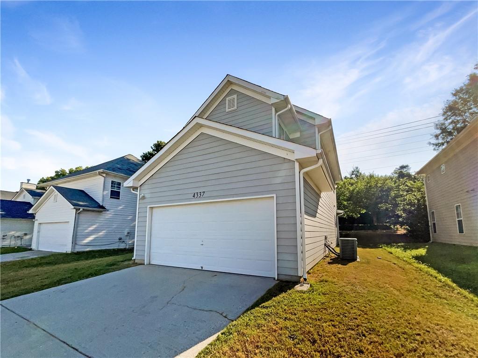
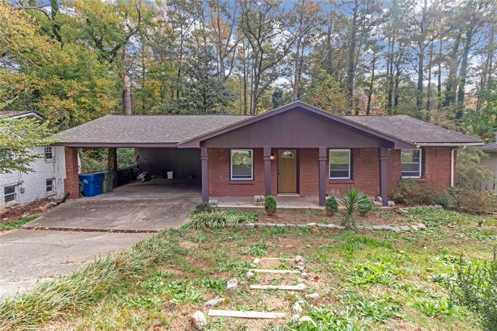
 MLS# 410623985
MLS# 410623985 