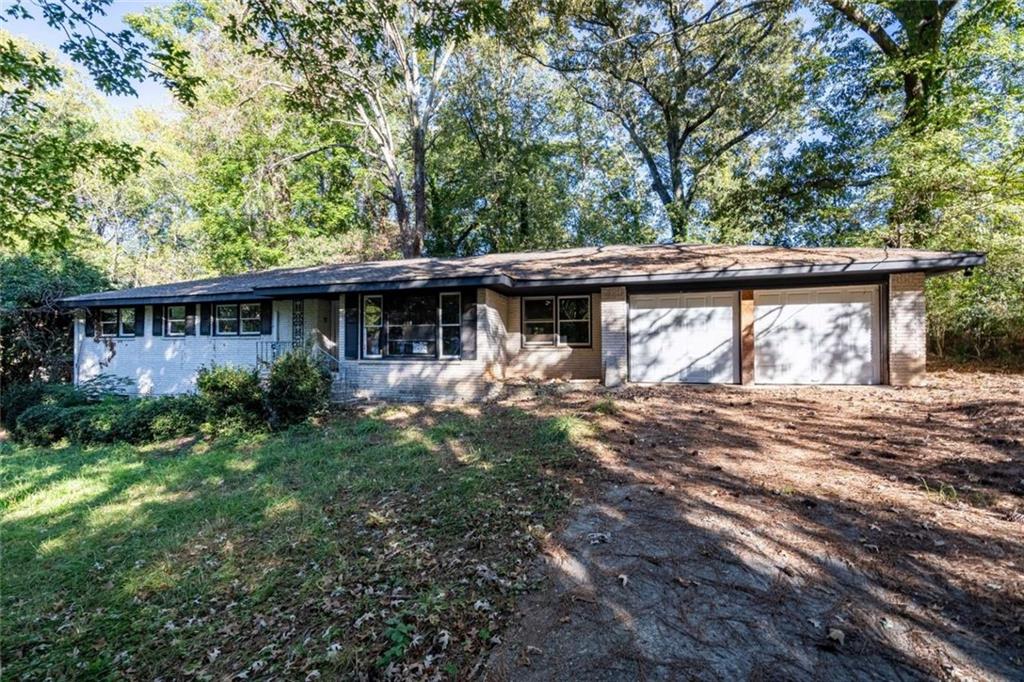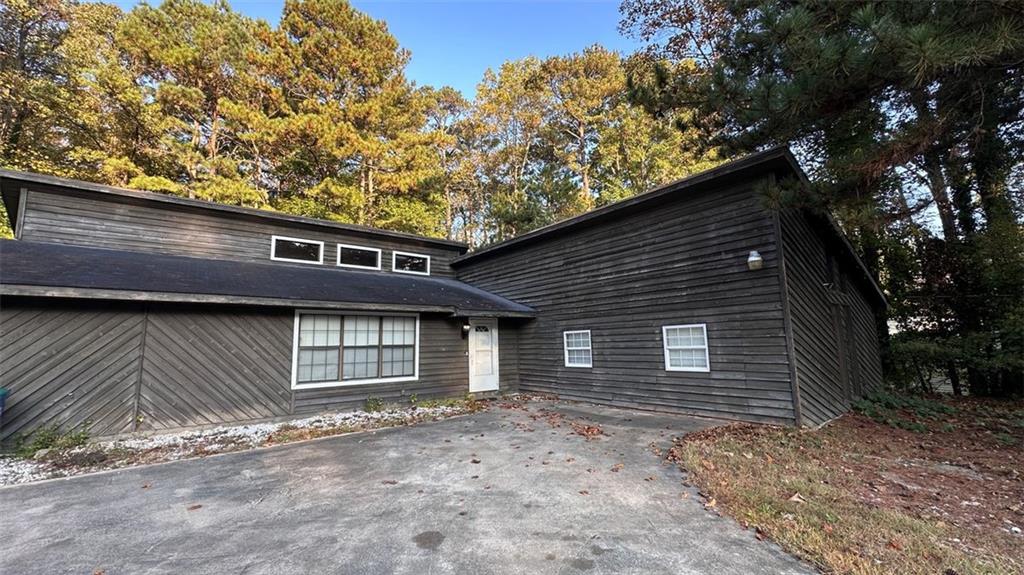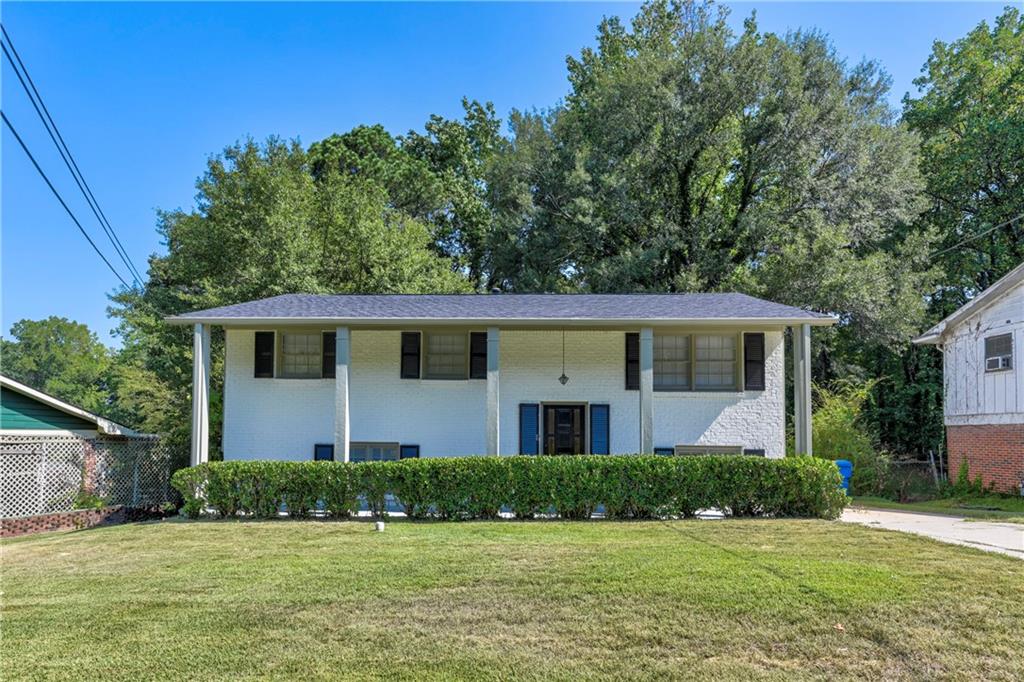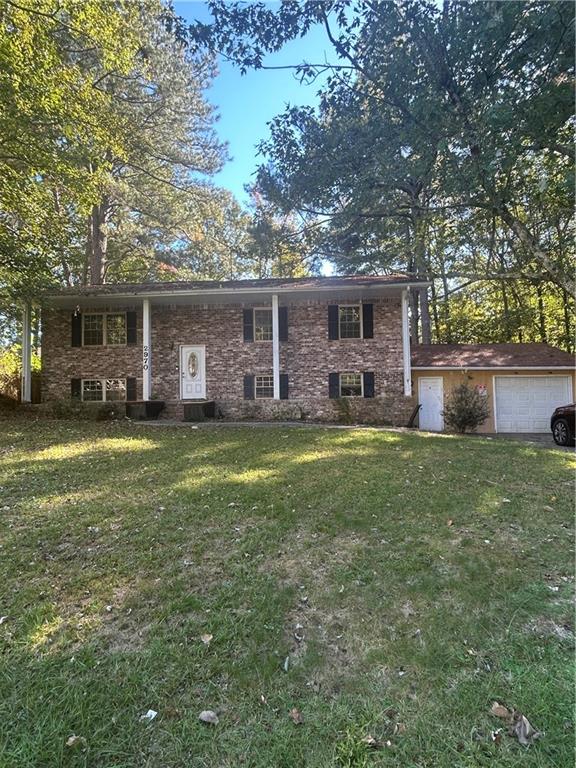Viewing Listing MLS# 410158607
Atlanta, GA 30349
- 4Beds
- 3Full Baths
- N/AHalf Baths
- N/A SqFt
- 1999Year Built
- 0.14Acres
- MLS# 410158607
- Residential
- Single Family Residence
- Active
- Approx Time on Market13 days
- AreaN/A
- CountyFulton - GA
- Subdivision Swan Creek
Overview
Welcome to this charming 4-bedroom, 3-bathroom home, conveniently located just minutes from Koweta Rd. Spanning three levels and featuring beautiful hardwood flooring throughout, with tile in the bathrooms, this residence combines style and functionality.On the main level, youll find an open-concept kitchen and dining area that flows seamlessly into the inviting living room, perfect for gatherings. Upstairs, the primary suite boasts a luxurious ensuite with a standing shower, separate tub, double vanity, and a generous walk-in closet. Two additional bedrooms and a full bath complete the upper level, offering ample space for family or guests. Downstairs, you will find a spacious bonus room that can serve as a secondary living area, game room, or whatever your imagination inspires. This versatile space features a generous closet and provides access to a lovely walk-out patio, perfect for enjoying a morning coffee while listening to the birds sing.This home harmonizes comfort and convenience at every turn. Plus, qualified buyers may have access to discounted rate options and no lender fee for future refinancing. Dont miss out on this fantastic opportunity!
Association Fees / Info
Hoa: No
Community Features: None
Bathroom Info
Total Baths: 3.00
Fullbaths: 3
Room Bedroom Features: Other
Bedroom Info
Beds: 4
Building Info
Habitable Residence: No
Business Info
Equipment: None
Exterior Features
Fence: None
Patio and Porch: Patio
Exterior Features: Other
Road Surface Type: Paved
Pool Private: No
County: Fulton - GA
Acres: 0.14
Pool Desc: None
Fees / Restrictions
Financial
Original Price: $280,000
Owner Financing: No
Garage / Parking
Parking Features: Driveway, Garage, Garage Faces Front
Green / Env Info
Green Energy Generation: None
Handicap
Accessibility Features: None
Interior Features
Security Ftr: None
Fireplace Features: Living Room
Levels: Three Or More
Appliances: Dishwasher, Gas Range, Microwave, Refrigerator
Laundry Features: Laundry Closet, Upper Level
Interior Features: Double Vanity, Entrance Foyer, Recessed Lighting, Tray Ceiling(s), Walk-In Closet(s), Other
Flooring: Wood, Other
Spa Features: None
Lot Info
Lot Size Source: Public Records
Lot Features: Back Yard, Front Yard, Other
Lot Size: 73x55x81x51
Misc
Property Attached: No
Home Warranty: No
Open House
Other
Other Structures: None
Property Info
Construction Materials: Brick, Vinyl Siding, Other
Year Built: 1,999
Property Condition: Resale
Roof: Composition
Property Type: Residential Detached
Style: Traditional
Rental Info
Land Lease: No
Room Info
Kitchen Features: Cabinets Stain, Eat-in Kitchen, Solid Surface Counters, Other
Room Master Bathroom Features: Double Vanity,Separate Tub/Shower,Other
Room Dining Room Features: Open Concept
Special Features
Green Features: None
Special Listing Conditions: None
Special Circumstances: None
Sqft Info
Building Area Total: 1881
Building Area Source: Public Records
Tax Info
Tax Amount Annual: 552
Tax Year: 2,023
Tax Parcel Letter: 09F-2800-0111-153-6
Unit Info
Utilities / Hvac
Cool System: Ceiling Fan(s), Central Air
Electric: Other
Heating: Forced Air
Utilities: Other
Sewer: Other
Waterfront / Water
Water Body Name: None
Water Source: Other
Waterfront Features: None
Directions
Please use GPS!Listing Provided courtesy of Orchard Brokerage Llc































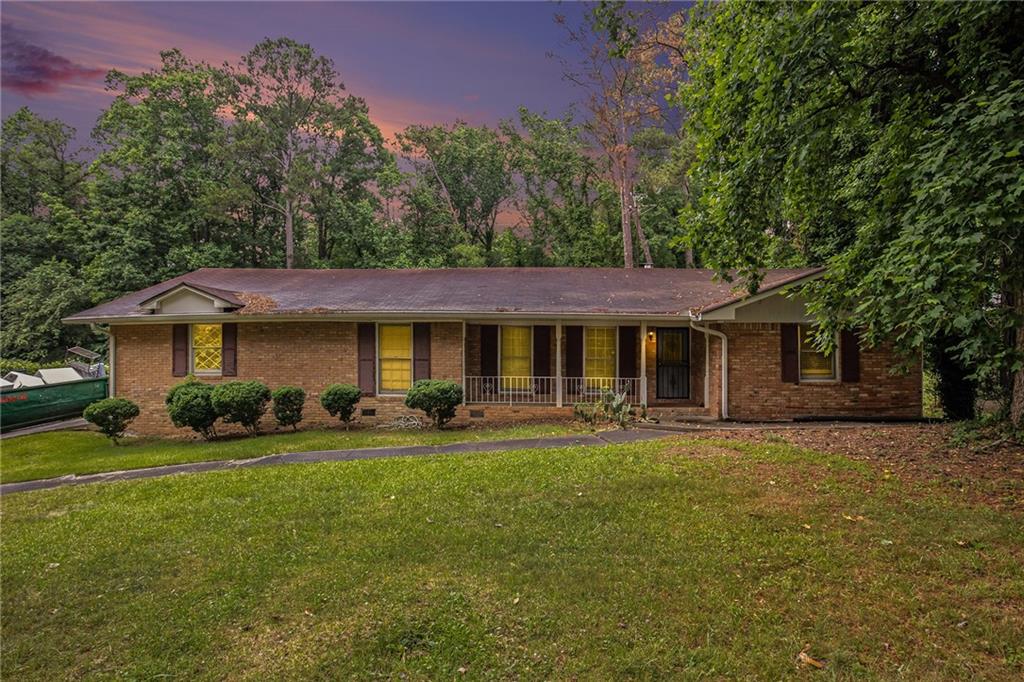
 MLS# 410207604
MLS# 410207604 