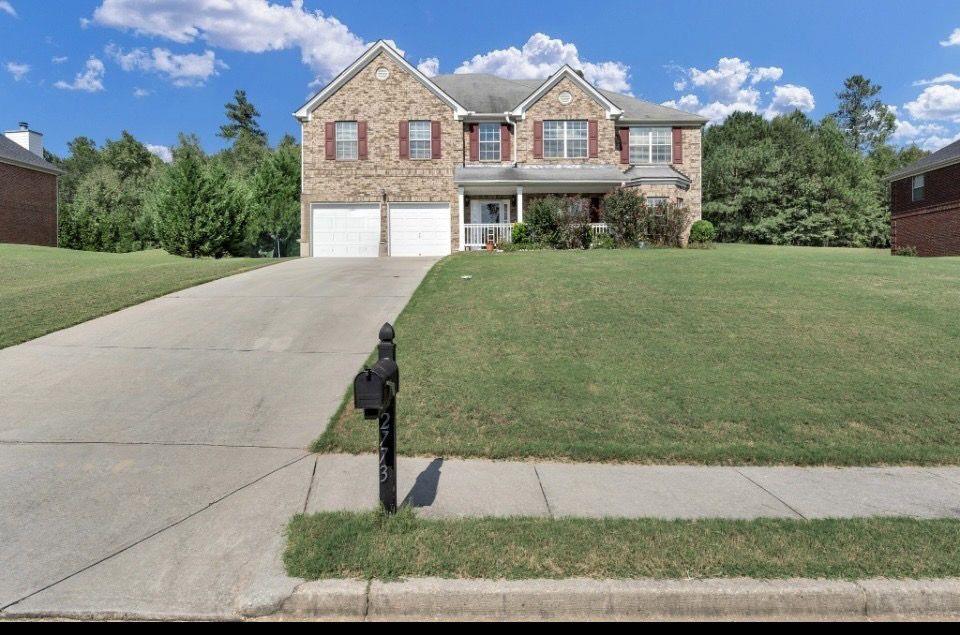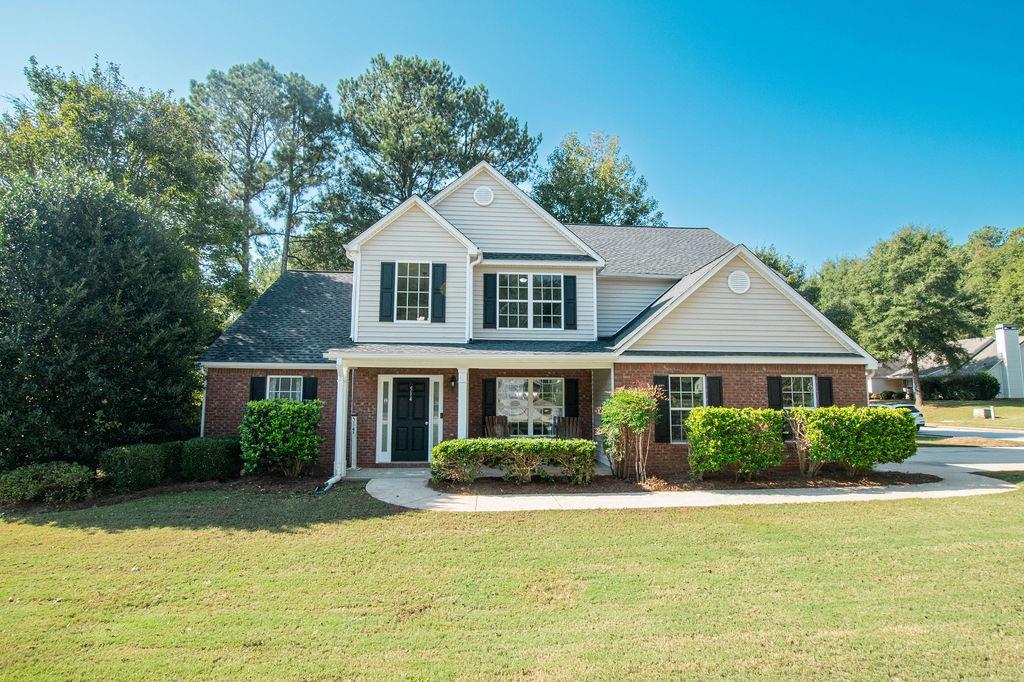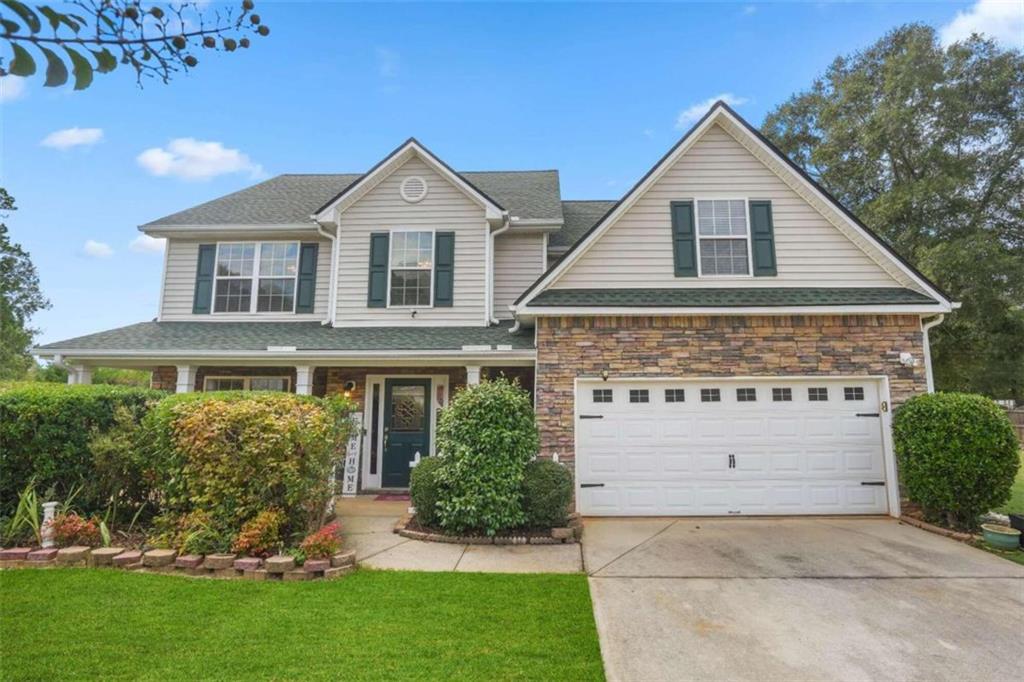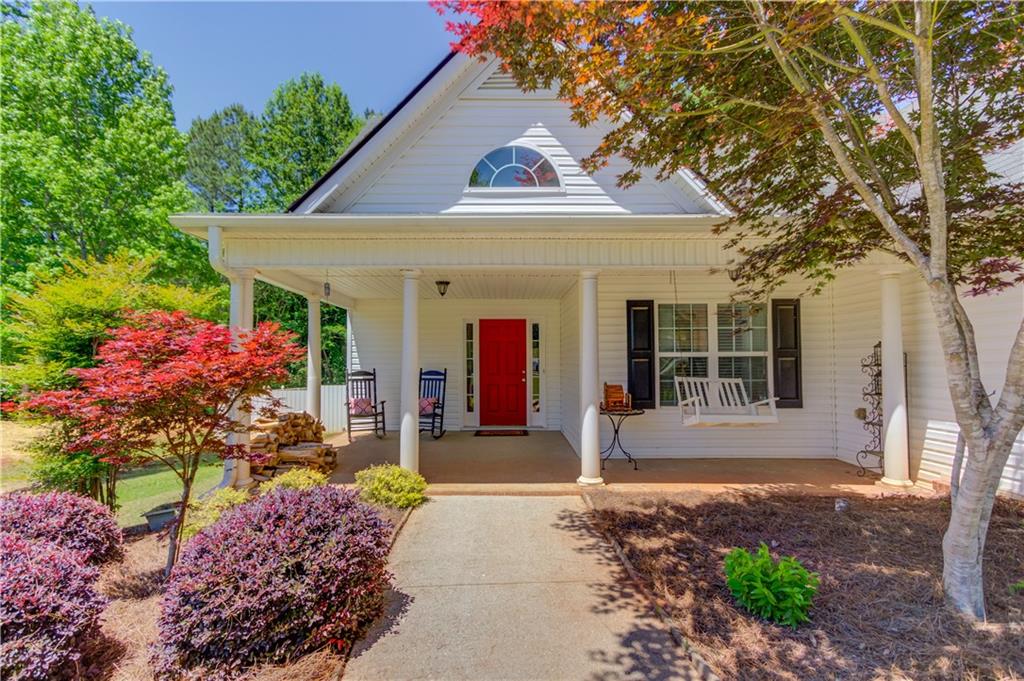Viewing Listing MLS# 391374918
Monroe, GA 30655
- 4Beds
- 2Full Baths
- 1Half Baths
- N/A SqFt
- 2021Year Built
- 0.27Acres
- MLS# 391374918
- Residential
- Single Family Residence
- Active
- Approx Time on Market4 months, 11 days
- AreaN/A
- CountyWalton - GA
- Subdivision Creekside
Overview
Welcome to 261 McCall Way, Monroe, GA! This stunning home, built in 2021, boasts modern elegance and energy efficiency with owned Tesla solar panels included in the sale. Enjoy significant savings on electricity, thanks to these state-of-the-art solar panels! Manufactured by Tesla these panels will be paid off at closing for the new buyer and currently bring in a savings of over $180 per month for the home!Featuring 4 spacious bedrooms plus a versatile bonus room, this home offers ample space for relaxation and entertainment! The interior is filled with natural light, highlighting the contemporary design and quality finishes throughout.Located in a desirable neighborhood and close to amenities this property combines comfort with practicality. Don't miss the opportunity to own a home that meets and exceeds modern living expectations. Schedule your showing today!
Association Fees / Info
Hoa: Yes
Hoa Fees Frequency: Annually
Hoa Fees: 600
Community Features: Near Schools, Near Shopping, Near Trails/Greenway, Playground, Pool
Association Fee Includes: Maintenance Grounds
Bathroom Info
Halfbaths: 1
Total Baths: 3.00
Fullbaths: 2
Room Bedroom Features: Oversized Master
Bedroom Info
Beds: 4
Building Info
Habitable Residence: Yes
Business Info
Equipment: None
Exterior Features
Fence: Back Yard, Fenced, Privacy
Patio and Porch: Front Porch, Rear Porch
Exterior Features: Awning(s), Private Yard, Storage
Road Surface Type: Asphalt
Pool Private: No
County: Walton - GA
Acres: 0.27
Pool Desc: None
Fees / Restrictions
Financial
Original Price: $378,000
Owner Financing: Yes
Garage / Parking
Parking Features: Attached, Driveway, Garage, Garage Faces Front, Level Driveway, Storage
Green / Env Info
Green Energy Generation: Solar
Handicap
Accessibility Features: Accessible Electrical and Environmental Controls
Interior Features
Security Ftr: Security Service, Security System Owned
Fireplace Features: Electric, Family Room
Levels: Two
Appliances: Dishwasher, Electric Oven, Microwave, Refrigerator
Laundry Features: Common Area, Upper Level
Interior Features: Disappearing Attic Stairs, His and Hers Closets, Walk-In Closet(s)
Flooring: Carpet, Vinyl
Spa Features: None
Lot Info
Lot Size Source: Public Records
Lot Features: Back Yard, Front Yard, Landscaped
Lot Size: 84 x 177 x 59 x 160
Misc
Property Attached: No
Home Warranty: Yes
Open House
Other
Other Structures: Garage(s),Shed(s),Workshop
Property Info
Construction Materials: HardiPlank Type
Year Built: 2,021
Builders Name: STARLIGHT
Property Condition: Resale
Roof: Shingle
Property Type: Residential Detached
Style: Craftsman, Traditional
Rental Info
Land Lease: Yes
Room Info
Kitchen Features: Cabinets White, Eat-in Kitchen, Pantry, Pantry Walk-In, Stone Counters, View to Family Room
Room Master Bathroom Features: Separate Tub/Shower
Room Dining Room Features: Open Concept
Special Features
Green Features: None
Special Listing Conditions: None
Special Circumstances: None
Sqft Info
Building Area Total: 2313
Building Area Source: Public Records
Tax Info
Tax Amount Annual: 4134
Tax Year: 2,023
Tax Parcel Letter: N165F00000043000
Unit Info
Utilities / Hvac
Cool System: Central Air
Electric: Other
Heating: Electric
Utilities: Cable Available, Electricity Available, Natural Gas Available, Phone Available
Sewer: Public Sewer
Waterfront / Water
Water Body Name: None
Water Source: Public
Waterfront Features: None
Directions
Turn left onto James Huff Rd/Pipeline Line Rd > James Huff Rd turns left and becomes GA-83 S > Turn left onto Sinclair Way > Turn left onto Mccall Way.Listing Provided courtesy of Mark Spain Real Estate
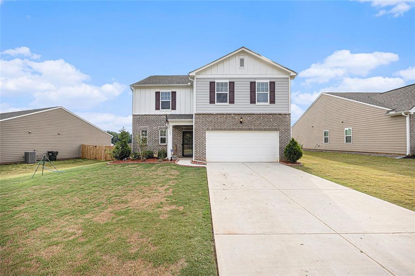
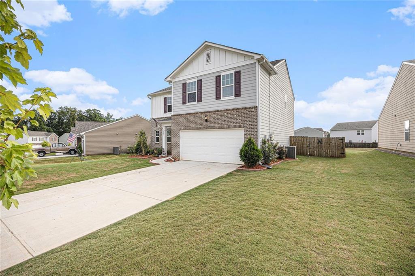
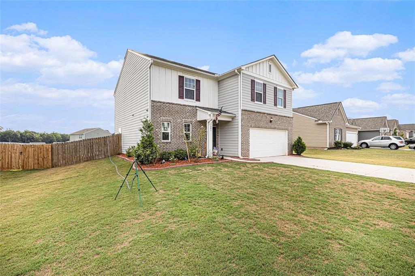
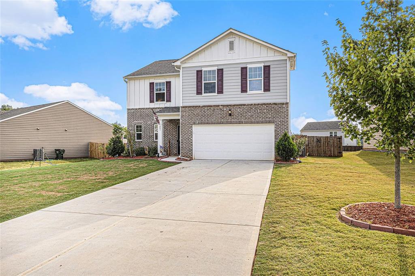
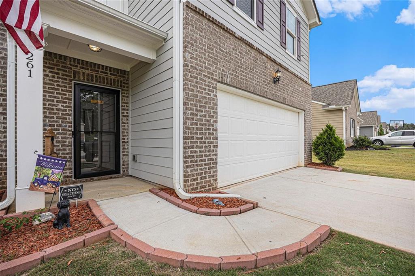
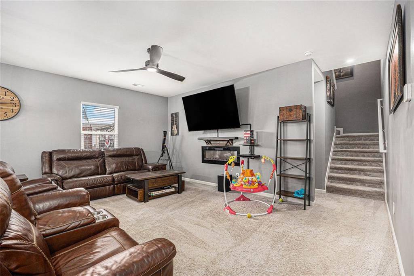
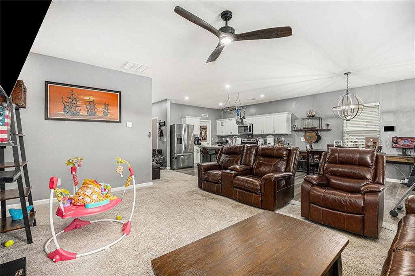
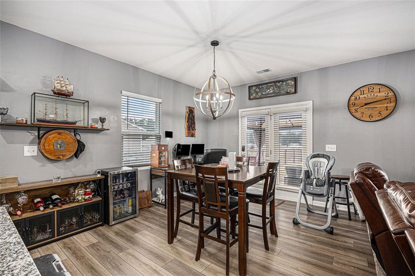
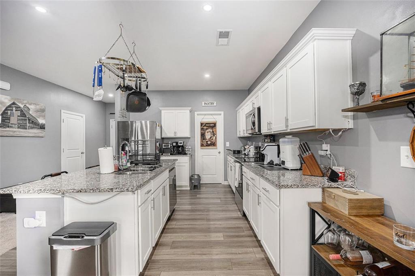
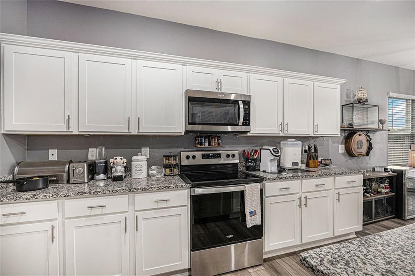
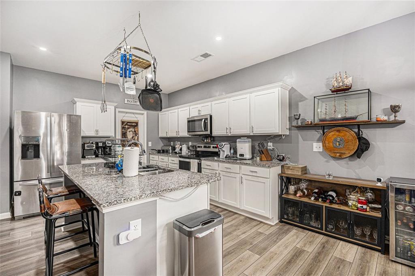
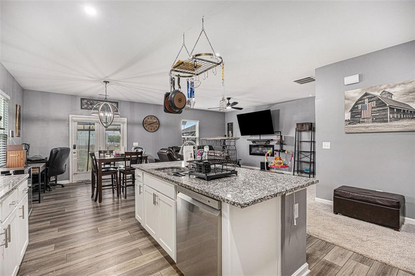
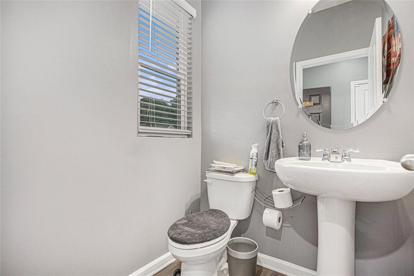
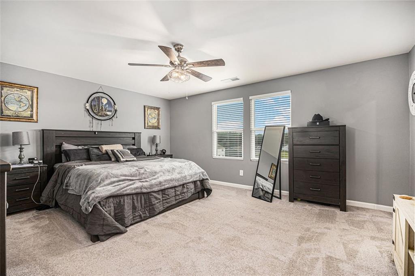
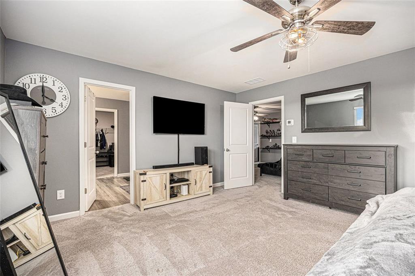
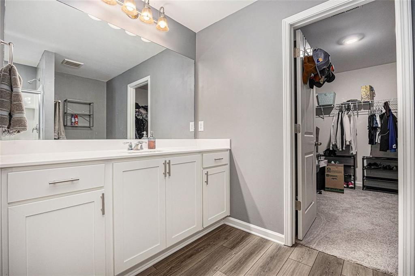
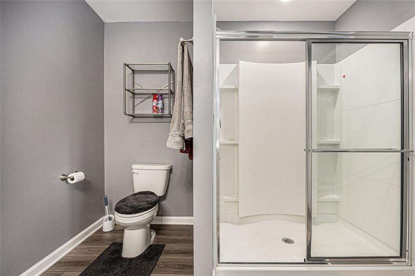
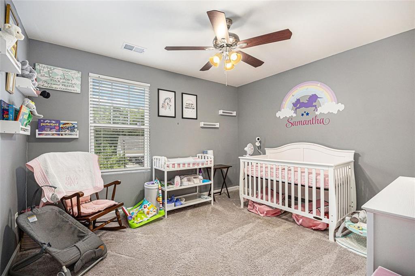
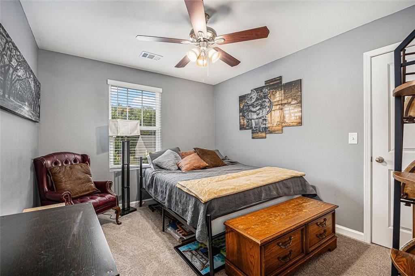
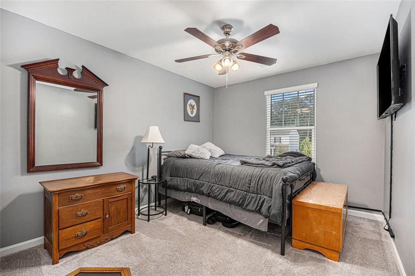
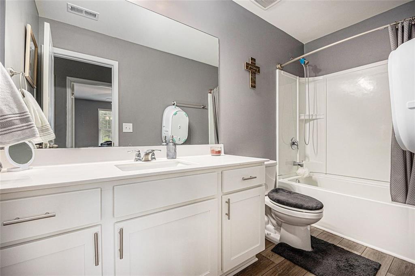
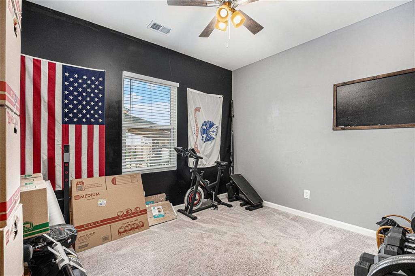
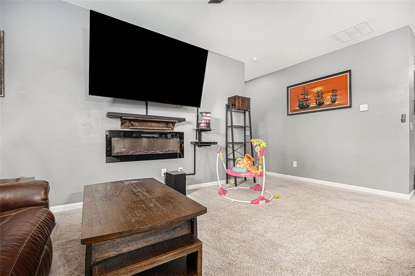
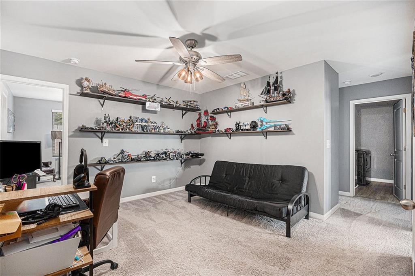
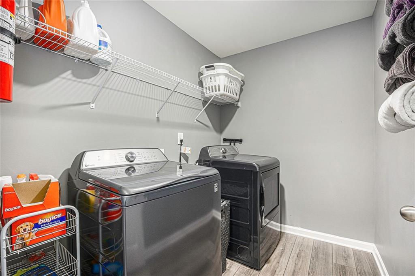
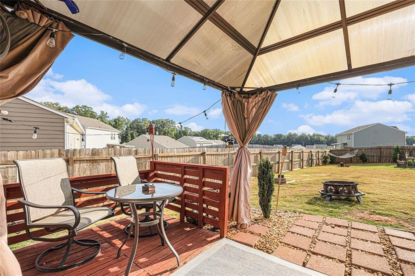
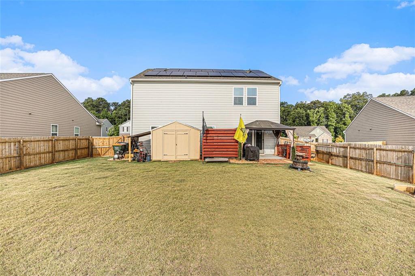
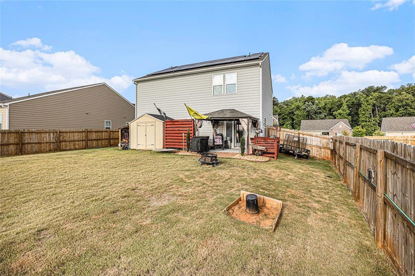
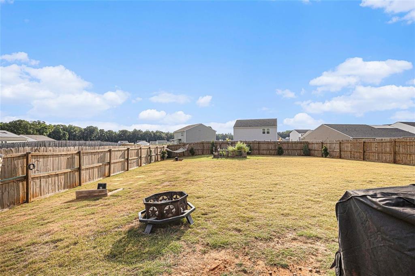
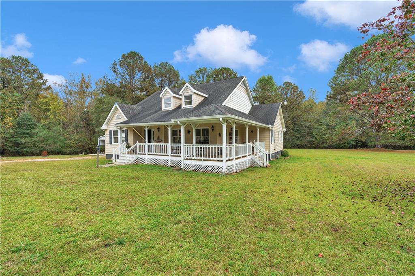
 MLS# 410943782
MLS# 410943782 