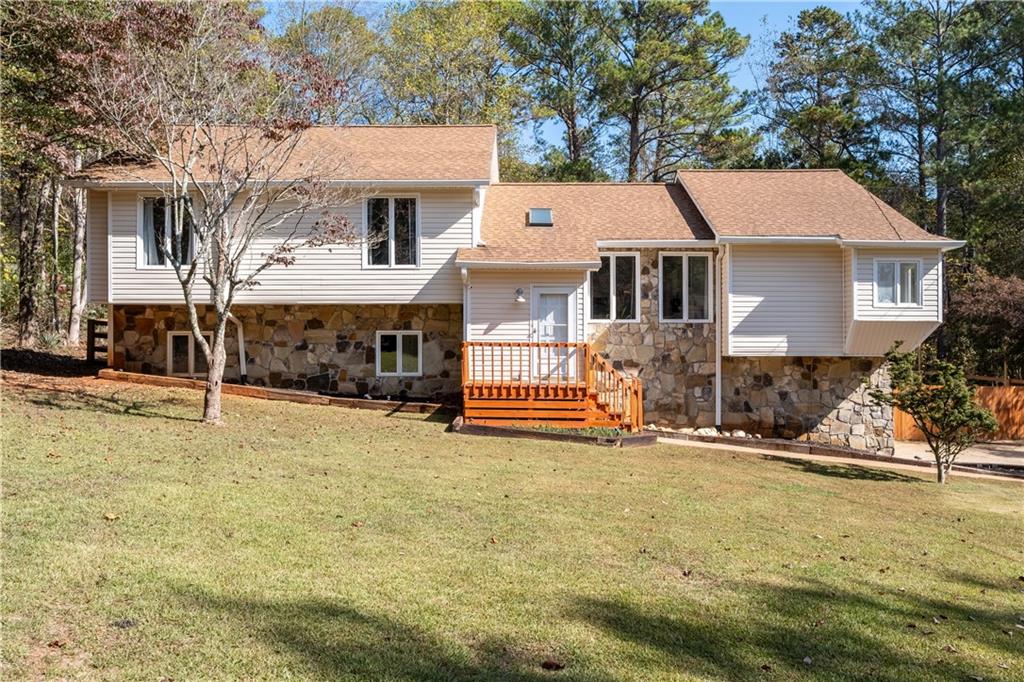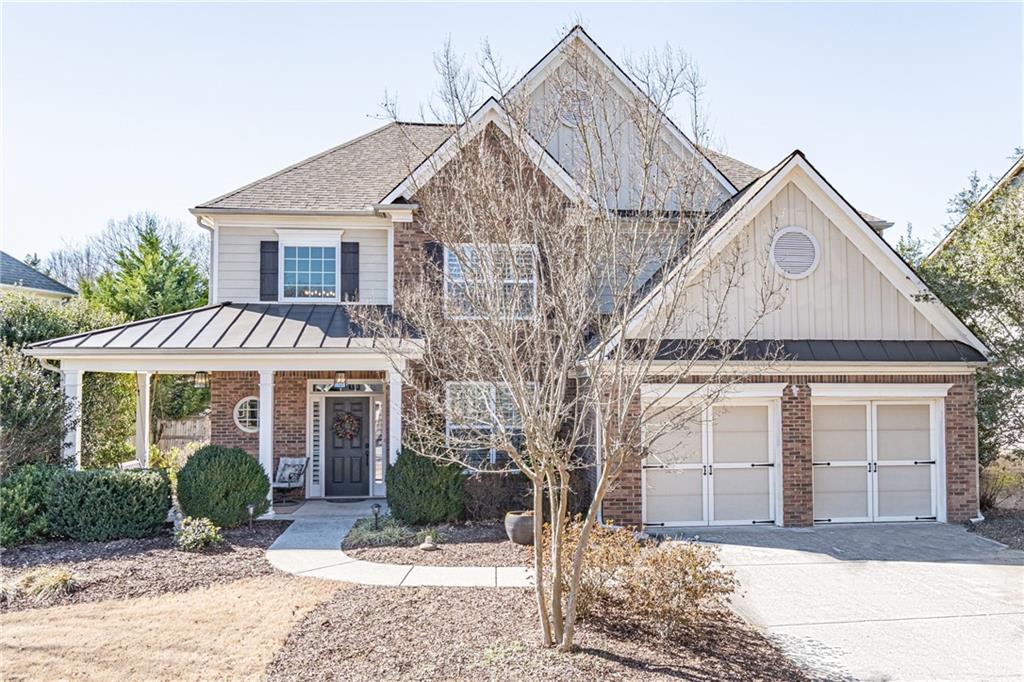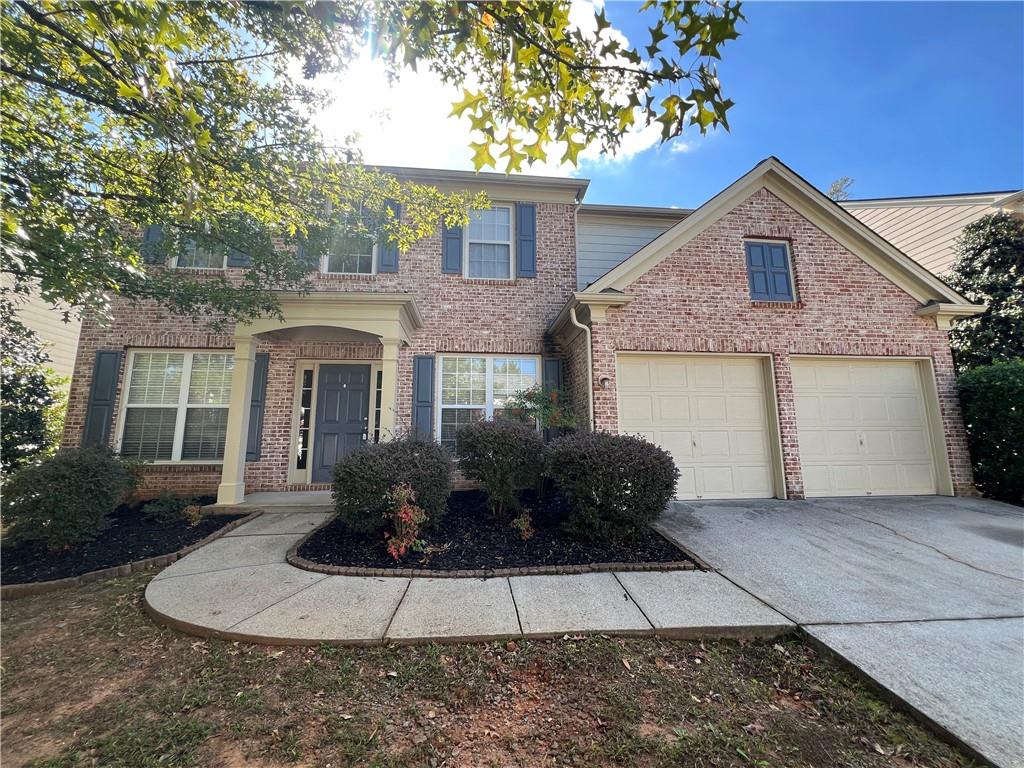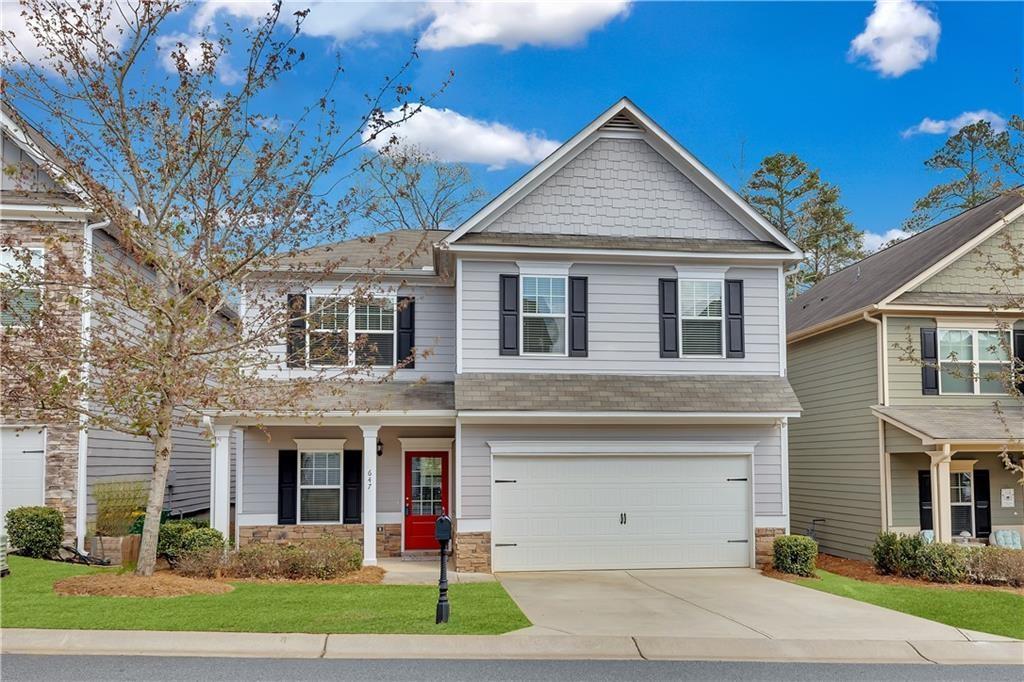Viewing Listing MLS# 391330387
Woodstock, GA 31088
- 4Beds
- 2Full Baths
- 1Half Baths
- N/A SqFt
- 2022Year Built
- 0.15Acres
- MLS# 391330387
- Residential
- Single Family Residence
- Active
- Approx Time on Market4 months, 5 days
- AreaN/A
- CountyCherokee - GA
- Subdivision Estates At Riverside
Overview
Built in 2022, this newer home in the Estates at Riverside is a beautiful Craftsman style home in Woodstock within minutes of I-575. This beautiful home features 4 bedrooms upstairs, 2 full baths upstairs and a half bath on the main level. With a chefs kitchen to gleam over, it features stainless steel appliances, quartz countertops, grey shaker style cabinets, white subway tile, and a large walk-in pantry. The kitchen also features an island and overlooks a kitchen eat-in area and the family room with a fireplace. As you walk into the house, there is also an office space/flex room on the main level that can be flexed into formal dining room or living room if needed. On the upper level, there are 4 spacious bedrooms and a loft/flex area ideal for an additional family room or office space. The owners suite, is spacious, has a large walk-in closet, and an upgraded tiled shower. This home has a tankless hot water heater, new paint, and a large fenced backyard perfect for entertaining and enjoying beautiful weather. All you have to do is unpack and starting enjoy all that Woodstock has to offer! Come explore living in one of Woodstockss finest neighborhoods with sidewalks, a park, and a swimming pool. This neighborhood is convenient to everything including just minutes to I-575, within a few miles of shopping, dining, and downtown Woodstock to enjoy community events. Schedule a time to see this beautiful home today!
Association Fees / Info
Hoa Fees: 770
Hoa: No
Community Features: Clubhouse, Homeowners Assoc, Near Shopping, Playground, Pool, Sidewalks, Street Lights
Hoa Fees Frequency: Annually
Association Fee Includes: Swim, Tennis
Bathroom Info
Halfbaths: 1
Total Baths: 3.00
Fullbaths: 2
Room Bedroom Features: Oversized Master
Bedroom Info
Beds: 4
Building Info
Habitable Residence: No
Business Info
Equipment: None
Exterior Features
Fence: Back Yard, Fenced
Patio and Porch: Front Porch
Exterior Features: Private Yard
Road Surface Type: None
Pool Private: No
County: Cherokee - GA
Acres: 0.15
Pool Desc: None
Fees / Restrictions
Financial
Original Price: $560,000
Owner Financing: No
Garage / Parking
Parking Features: Garage
Green / Env Info
Green Energy Generation: None
Handicap
Accessibility Features: None
Interior Features
Security Ftr: Secured Garage/Parking, Smoke Detector(s)
Fireplace Features: Electric, Living Room
Levels: Two
Appliances: Dishwasher, Gas Cooktop, Microwave, Range Hood, Refrigerator
Laundry Features: Laundry Room, Upper Level
Interior Features: Crown Molding, Double Vanity, Entrance Foyer, Walk-In Closet(s)
Flooring: Carpet, Laminate
Spa Features: None
Lot Info
Lot Size Source: Public Records
Lot Features: Back Yard
Lot Size: x
Misc
Property Attached: No
Home Warranty: No
Open House
Other
Other Structures: None
Property Info
Construction Materials: Cement Siding, Concrete, HardiPlank Type
Year Built: 2,022
Property Condition: Resale
Roof: Shingle
Property Type: Residential Detached
Style: Craftsman, Traditional
Rental Info
Land Lease: No
Room Info
Kitchen Features: Breakfast Bar, Breakfast Room, Cabinets White, Eat-in Kitchen, Kitchen Island, Pantry Walk-In, View to Family Room
Room Master Bathroom Features: Double Vanity,Separate Tub/Shower
Room Dining Room Features: Separate Dining Room
Special Features
Green Features: None
Special Listing Conditions: None
Special Circumstances: None
Sqft Info
Building Area Total: 2416
Building Area Source: Builder
Tax Info
Tax Amount Annual: 6043
Tax Year: 2,023
Tax Parcel Letter: 15N16J-00000-609-000
Unit Info
Utilities / Hvac
Cool System: Ceiling Fan(s), Electric
Electric: None
Heating: Natural Gas
Utilities: Electricity Available, Natural Gas Available, Phone Available, Sewer Available, Underground Utilities, Water Available
Sewer: Public Sewer
Waterfront / Water
Water Body Name: None
Water Source: Public
Waterfront Features: None
Directions
From I-575 North, Take Exit 11 for Sixes Road. Turn Right to merge onto Sixes Rd. Then turn right onto Main Street/Old Hwy. Turn right onto Riverside Way, then a right onto Payne Rd. Turn left onto Payne Rd and turn right onto Stately Dr. The house will be on the left side of the street.Listing Provided courtesy of Homesmart
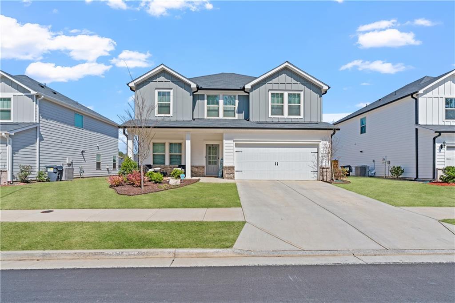
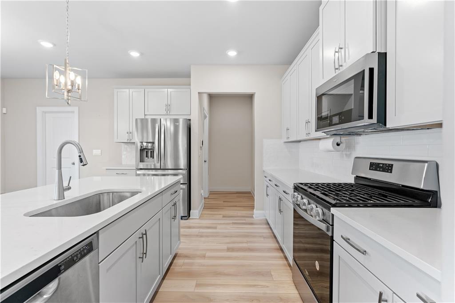
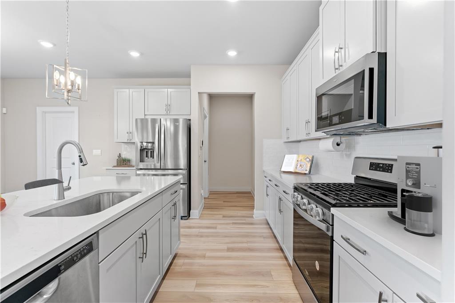
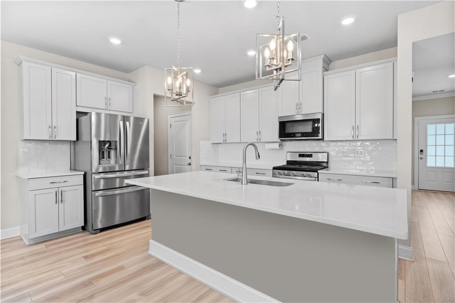
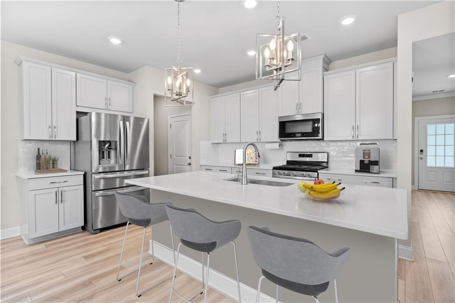
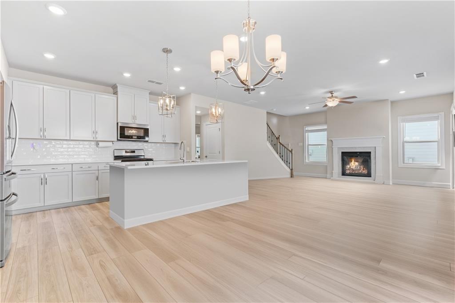
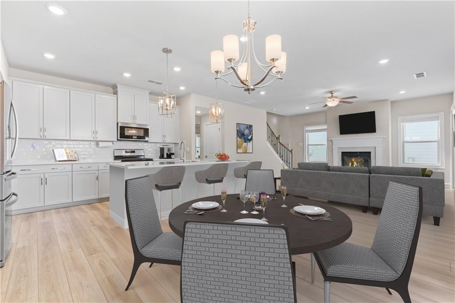
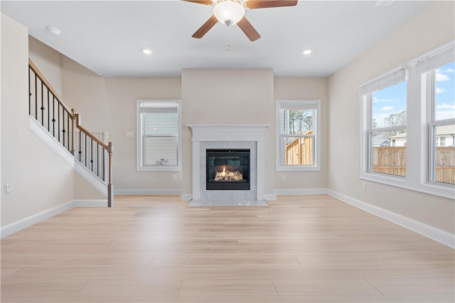
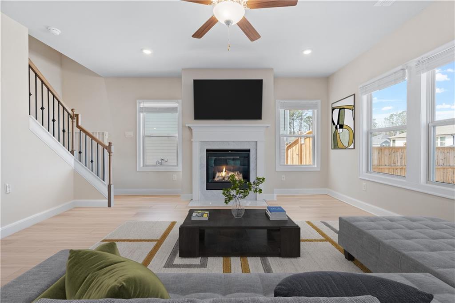
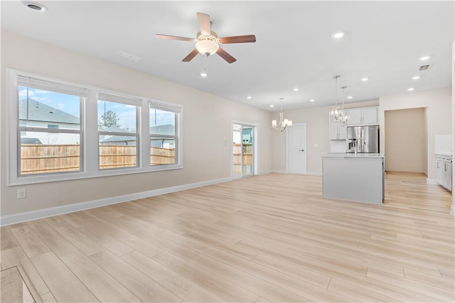
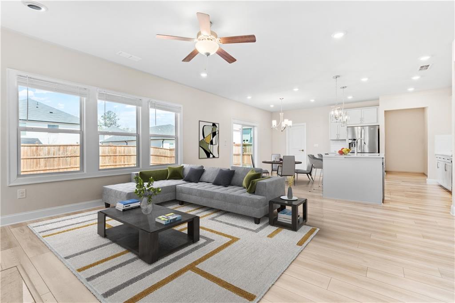
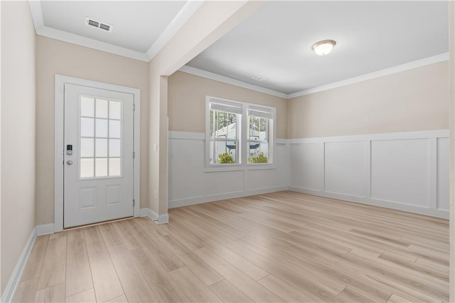
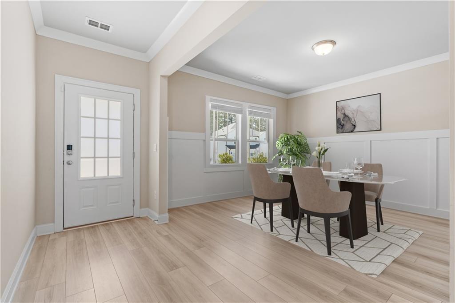
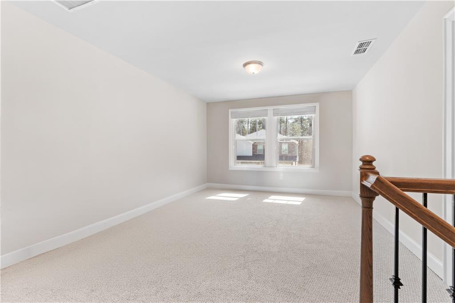
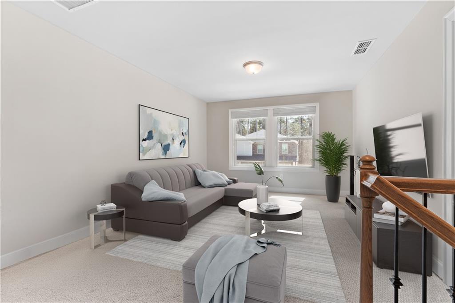
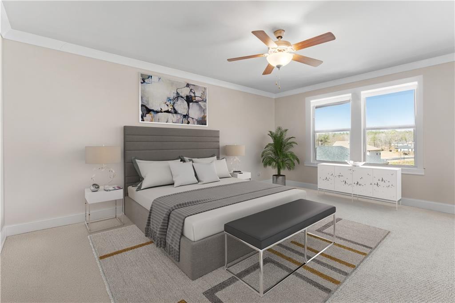
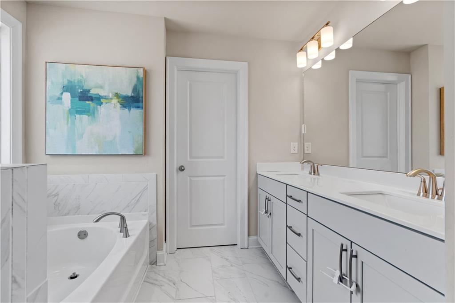
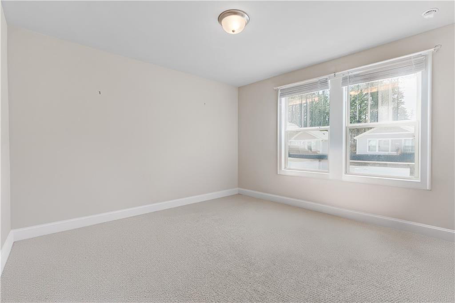
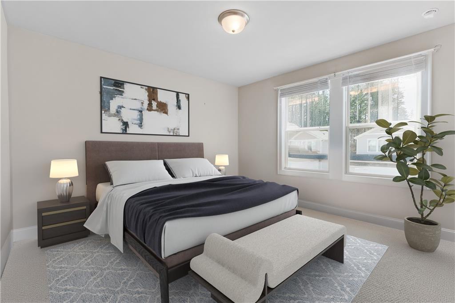
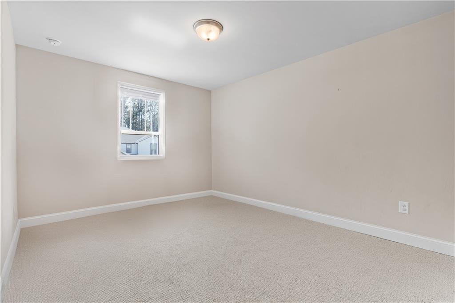
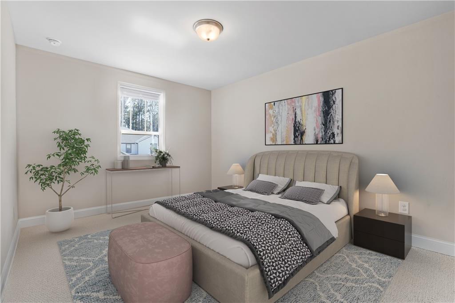
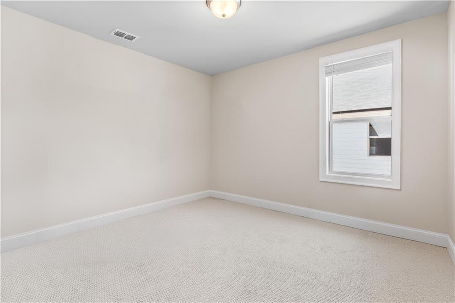
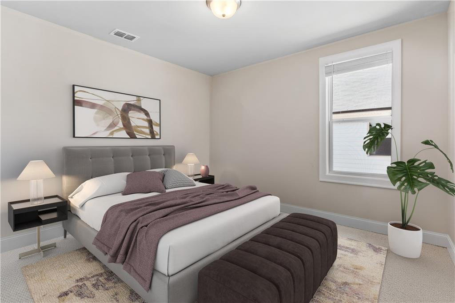
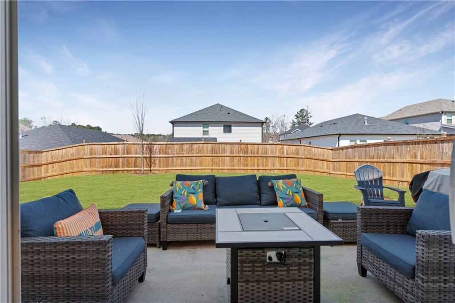
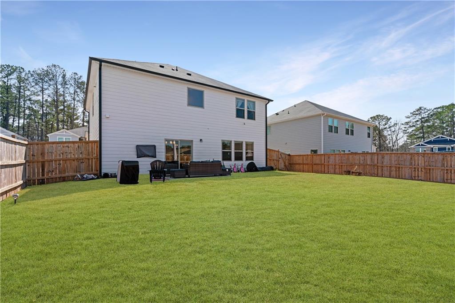
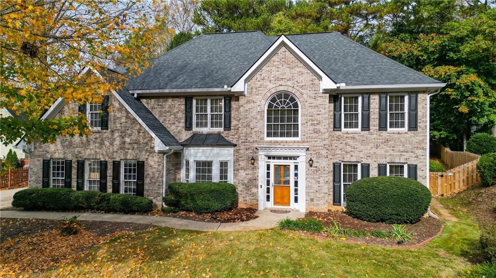
 MLS# 410681567
MLS# 410681567 