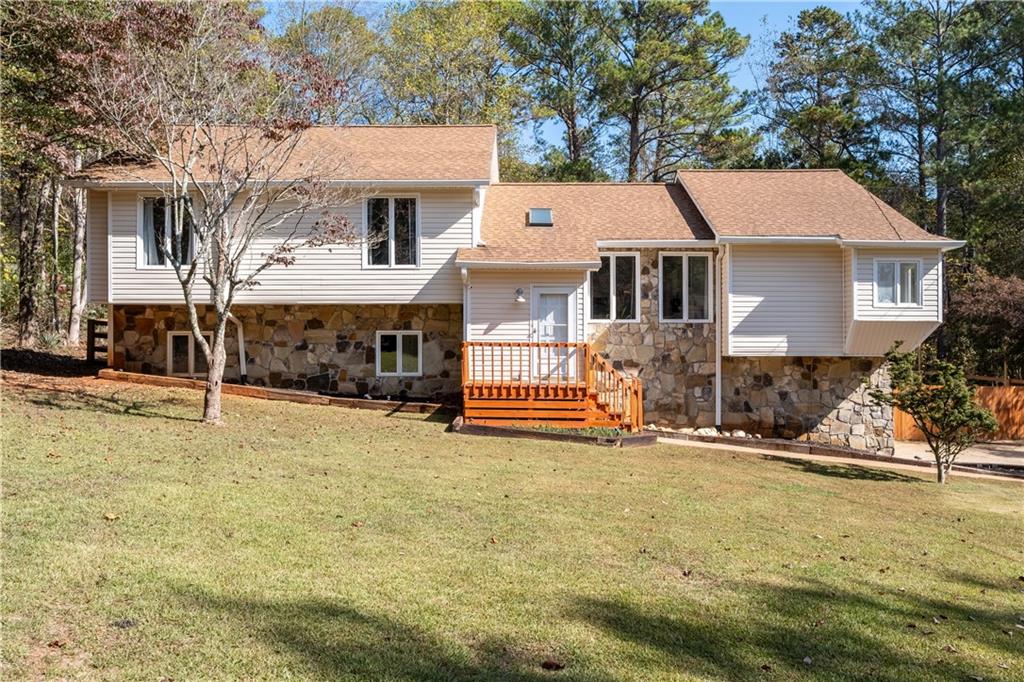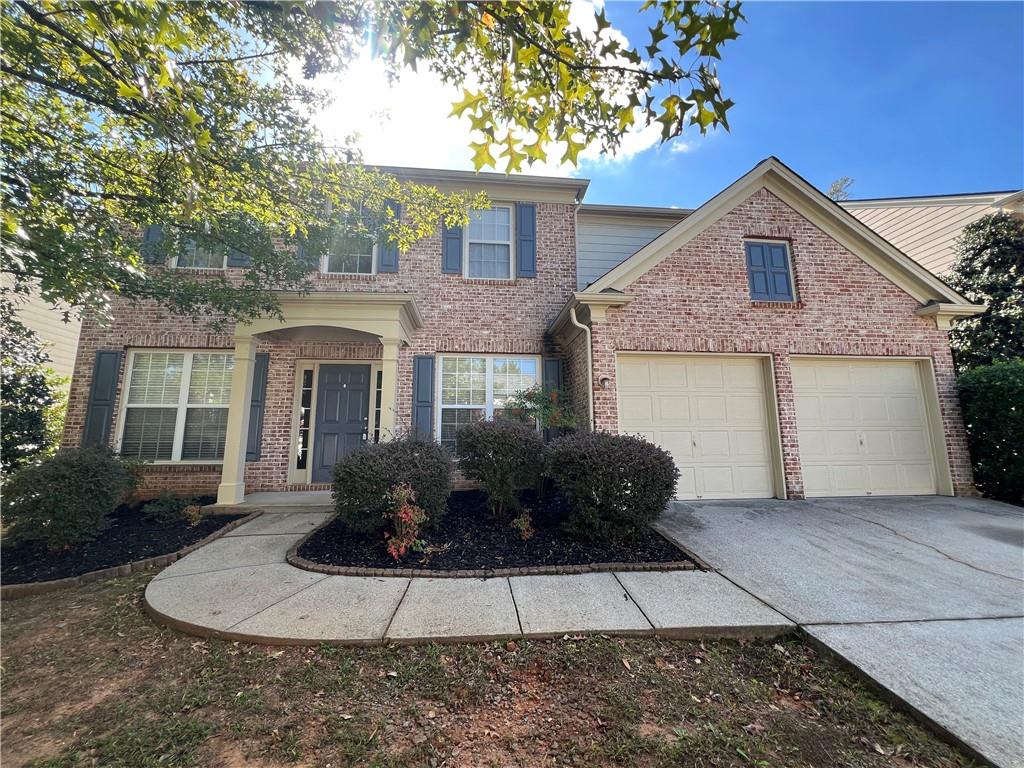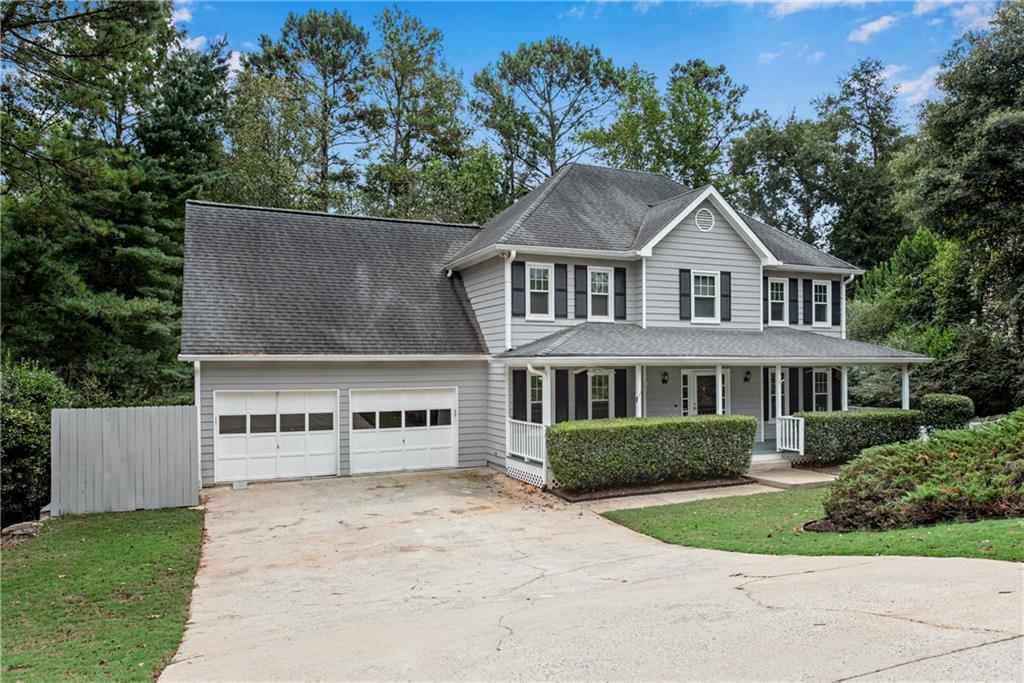Viewing Listing MLS# 410681567
Woodstock, GA 30189
- 4Beds
- 2Full Baths
- 1Half Baths
- N/A SqFt
- 1992Year Built
- 0.36Acres
- MLS# 410681567
- Residential
- Single Family Residence
- Active
- Approx Time on Market9 days
- AreaN/A
- CountyCherokee - GA
- Subdivision The Arbors
Overview
Discover the perfect blend of luxury and comfort in this stunning home located in Towne Lake's prestigious ""The Arbors"" community! Situated just minutes from vibrant downtown Woodstock, this beautifully updated residence offers a spacious floor plan in one of the areas most sought-after neighborhoods.As you enter, a grand two-story foyer illuminated by a sparkling chandelier and natural light sets a welcoming tone. Elegant French doors lead to a formal living room or library, providing a versatile space for relaxation or work. Adjacent to this area, youll find a large room adaptable for use as a formal dining room, office, or additional flex space.At the heart of this home is a chef's dream kitchen, featuring smart stainless steel double ovens, ample cabinetry, and granite countertops. A sunny eat-in area, expansive breakfast bar, and convenient half bath make it both functional and inviting. The durable luxury vinyl plank (LVP) flooring throughout the main level adds a touch of sophistication and warmth to the homes design.The impressive great room, with its floor-to-ceiling windows and cozy fireplace, offers peaceful views of your private backyard oasis. Outside, a fenced yard with an inviting in-ground pool, spacious patio, and mature shade trees creates the perfect setting for relaxation and entertainment.Head upstairs via one of two staircases to find four generously sized bedrooms and two full baths. The spacious primary suite serves as a true retreat, complete with a luxurious en suite bath that includes a soaking tub, double vanities, and a tiled separate shower.Outdoors, the beautifully landscaped backyard invites you to unwind or host gatherings by the pool, while a large two-car garage with an attached workshop provides extra storage and workspace. The front yard showcases a majestic Sugar Maple tree, perfectly capturing the charm of Sugar Maple Lane. Conveniently located within walking distance of top-rated schools, shopping, and popular Hobgood Park, this exceptional home offers an unmatched lifestyle in a prime location. Dont miss the chance to make this gem your own!
Association Fees / Info
Hoa: Yes
Hoa Fees Frequency: Annually
Hoa Fees: 575
Community Features: Clubhouse, Homeowners Assoc, Near Schools, Near Shopping, Playground, Pool, Sidewalks, Street Lights, Tennis Court(s)
Hoa Fees Frequency: Annually
Bathroom Info
Halfbaths: 1
Total Baths: 3.00
Fullbaths: 2
Room Bedroom Features: Oversized Master
Bedroom Info
Beds: 4
Building Info
Habitable Residence: No
Business Info
Equipment: None
Exterior Features
Fence: Back Yard, Fenced, Wood
Patio and Porch: Deck, Patio
Exterior Features: Storage
Road Surface Type: Asphalt, Paved
Pool Private: No
County: Cherokee - GA
Acres: 0.36
Pool Desc: Fenced, In Ground, Pool Cover, Vinyl
Fees / Restrictions
Financial
Original Price: $537,800
Owner Financing: No
Garage / Parking
Parking Features: Attached, Driveway, Garage, Garage Door Opener, Garage Faces Side, Kitchen Level, Level Driveway
Green / Env Info
Green Energy Generation: None
Handicap
Accessibility Features: None
Interior Features
Security Ftr: Carbon Monoxide Detector(s), Smoke Detector(s)
Fireplace Features: Factory Built, Gas Starter, Great Room
Levels: Two
Appliances: Dishwasher, Disposal, Double Oven, Gas Cooktop, Gas Oven, Gas Water Heater, Range Hood, Refrigerator, Self Cleaning Oven
Laundry Features: Gas Dryer Hookup, In Hall, Laundry Room, Upper Level
Interior Features: Cathedral Ceiling(s), Crown Molding, Disappearing Attic Stairs, Double Vanity, Entrance Foyer, Entrance Foyer 2 Story, High Ceilings 9 ft Main, High Speed Internet, Low Flow Plumbing Fixtures, Tray Ceiling(s), Vaulted Ceiling(s), Walk-In Closet(s)
Flooring: Carpet, Ceramic Tile, Luxury Vinyl
Spa Features: None
Lot Info
Lot Size Source: Public Records
Lot Features: Back Yard, Cul-De-Sac, Front Yard, Landscaped, Level, Wooded
Lot Size: 116x128x80x206
Misc
Property Attached: No
Home Warranty: Yes
Open House
Other
Other Structures: Storage,Workshop
Property Info
Construction Materials: Brick Front, Cement Siding
Year Built: 1,992
Property Condition: Resale
Roof: Composition, Ridge Vents, Shingle
Property Type: Residential Detached
Style: Traditional
Rental Info
Land Lease: No
Room Info
Kitchen Features: Breakfast Bar, Breakfast Room, Cabinets White, Eat-in Kitchen, Kitchen Island, Pantry, Stone Counters
Room Master Bathroom Features: Double Vanity,Separate Tub/Shower,Soaking Tub
Room Dining Room Features: Seats 12+,Separate Dining Room
Special Features
Green Features: None
Special Listing Conditions: None
Special Circumstances: None
Sqft Info
Building Area Total: 2971
Building Area Source: Public Records
Tax Info
Tax Amount Annual: 4801
Tax Year: 2,023
Tax Parcel Letter: 15N04C-00000-228-000
Unit Info
Utilities / Hvac
Cool System: Ceiling Fan(s), Central Air, Electric
Electric: Other
Heating: Forced Air, Natural Gas
Utilities: Cable Available, Electricity Available, Natural Gas Available, Phone Available, Sewer Available, Underground Utilities, Water Available
Sewer: Public Sewer
Waterfront / Water
Water Body Name: None
Water Source: Public
Waterfront Features: None
Directions
575N Exit 8, Left onto Towne Lake Pkwy, bear right and continue on Towne Lake Pkwy. Turn left onto Arborhill Drive turn right onto The Byway, Left onto Sugar Maple Lane, home is on the left-see sign.Listing Provided courtesy of Era Sunrise Realty


 MLS# 410454869
MLS# 410454869 
