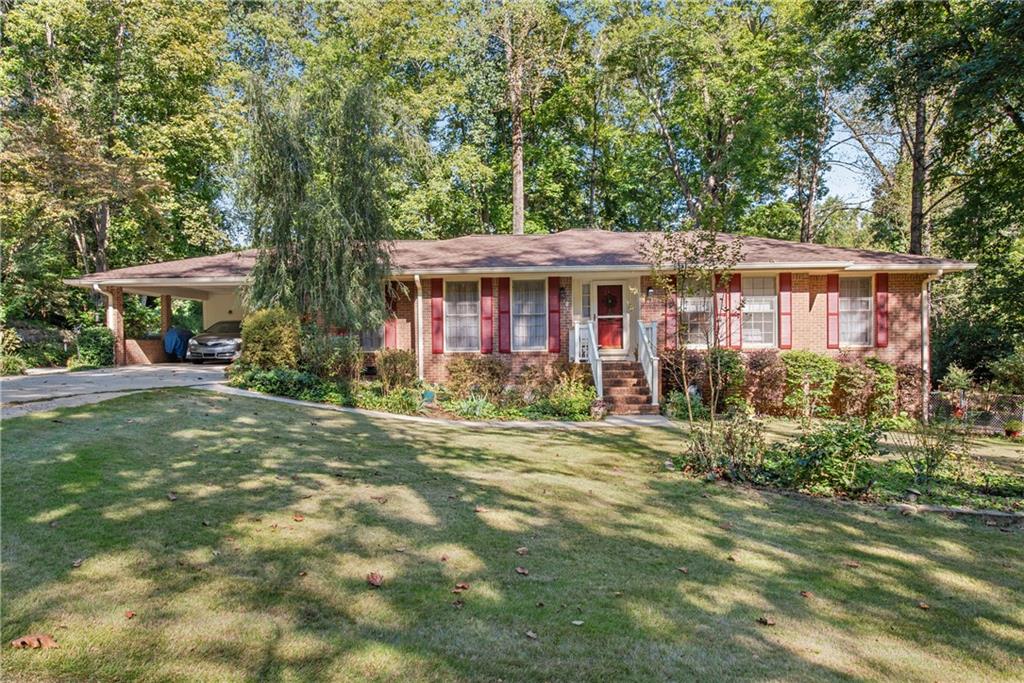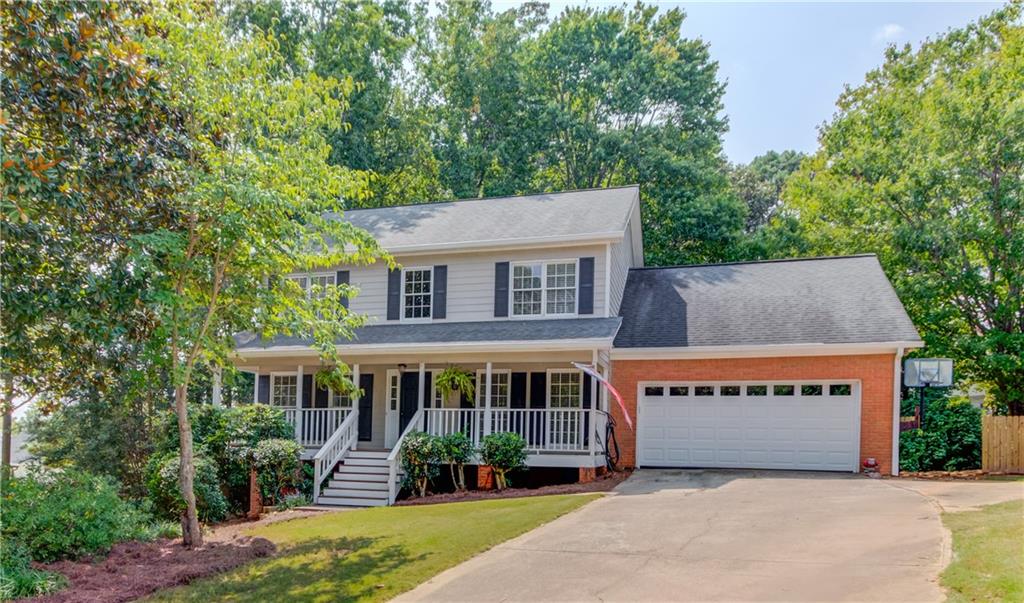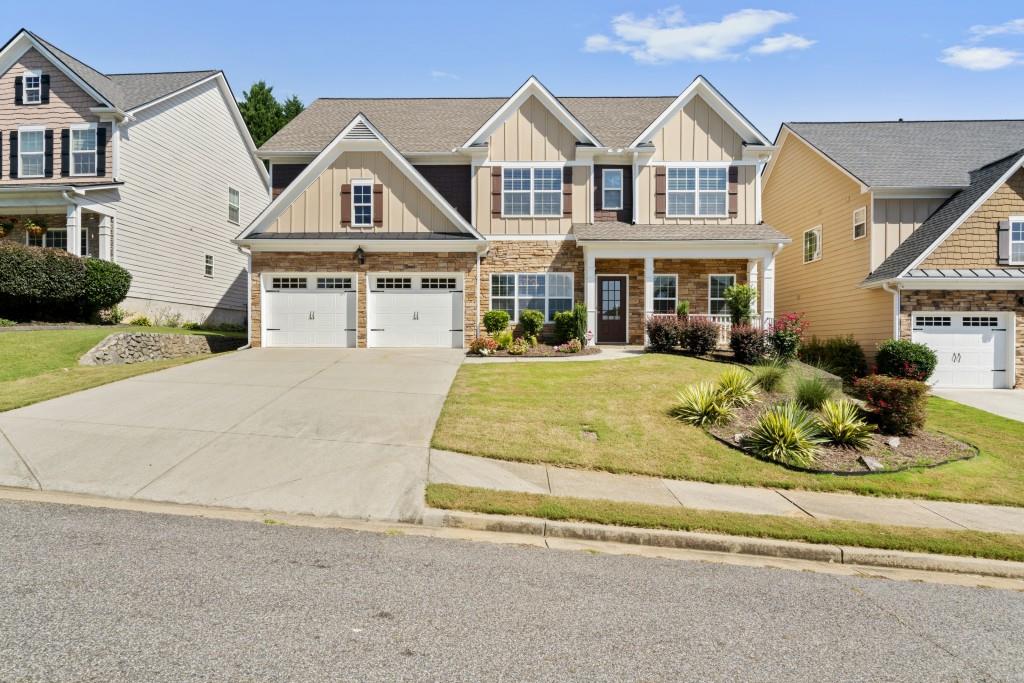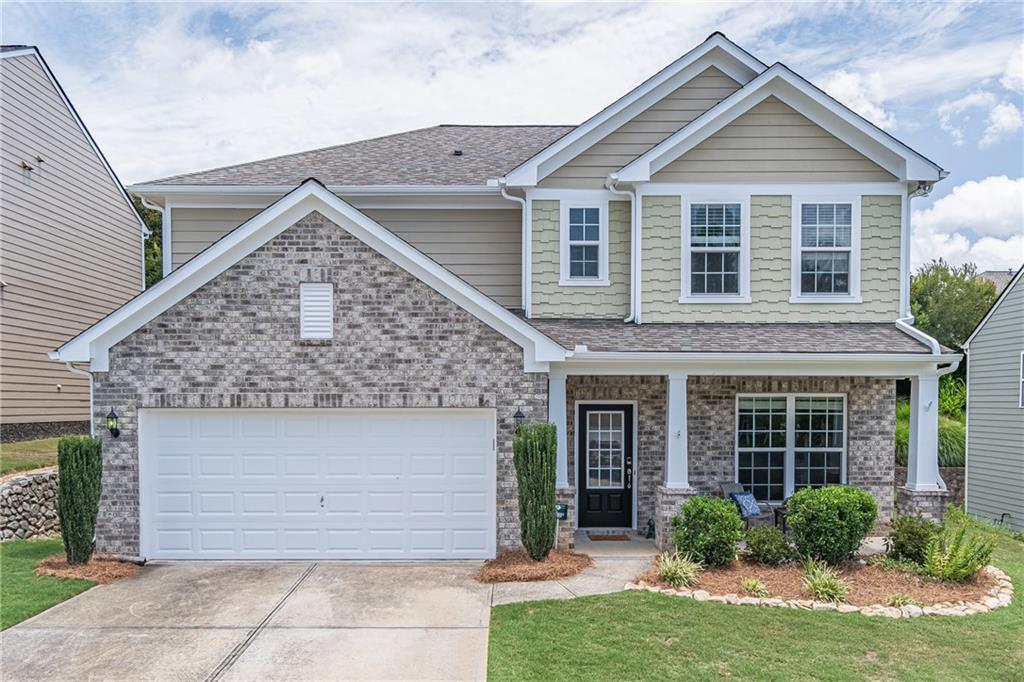Viewing Listing MLS# 391149007
Sugar Hill, GA 30518
- 4Beds
- 2Full Baths
- 1Half Baths
- N/A SqFt
- 2001Year Built
- 0.29Acres
- MLS# 391149007
- Residential
- Single Family Residence
- Active
- Approx Time on Market4 months, 8 days
- AreaN/A
- CountyGwinnett - GA
- Subdivision Stephens Mill
Overview
Room to run! Looking for a big backyard, a picturesque setting, a fabulous firpit on a cul-de-sac street in a swim/ tennis community-WOW! Move-in ready, freshly painted, with these items replaced within 7 years; Roof, Gutters, HVAC, Windows, and Water heater, you get the picture. Grab your coffee; the Kitchen is inviting and includes farmhouse elements such as butcherblock countertops and a farmhouse sink. It is open to the spacious Great Room, so entertaining is a breeze. The master suite has two walk-in closets and easily fits a king-size bed, plus additional furniture. The master bathroom has two separate vanities, a standing shower, a jetted tub, and a water closet. The remaining bedrooms can fit up to a queen bed with additional furniture. The laundry room has a sink and room for a washer and dryer (gas), plus a large linen closet. The backyard has a surrounding 6-foot privacy fence, immaculate landscaping with a drainage system, a gorgeous fire pit, and a wooden porch with Gazeboplenty of room to run, relax, or entertain your friends. Just a mile to Gary Pirkle Park, Lake Lanier is 2 miles away! For art and music lovers, just 2 miles from downtown Sugar Hill, offering concerts and events throughout the year. A Realtor owns the house.
Association Fees / Info
Hoa: Yes
Hoa Fees Frequency: Annually
Hoa Fees: 660
Community Features: Barbecue, Homeowners Assoc, Playground, Pool, Tennis Court(s)
Association Fee Includes: Swim, Tennis
Bathroom Info
Halfbaths: 1
Total Baths: 3.00
Fullbaths: 2
Room Bedroom Features: None
Bedroom Info
Beds: 4
Building Info
Habitable Residence: No
Business Info
Equipment: None
Exterior Features
Fence: Back Yard
Patio and Porch: Deck
Exterior Features: Private Yard, Rain Gutters
Road Surface Type: Asphalt
Pool Private: No
County: Gwinnett - GA
Acres: 0.29
Pool Desc: None
Fees / Restrictions
Financial
Original Price: $495,000
Owner Financing: No
Garage / Parking
Parking Features: Garage Door Opener, Driveway, Garage Faces Front, Attached, Level Driveway, Garage
Green / Env Info
Green Energy Generation: None
Handicap
Accessibility Features: None
Interior Features
Security Ftr: Fire Alarm
Fireplace Features: Fire Pit, Great Room
Levels: Two
Appliances: Dishwasher, Disposal, Gas Range, Range Hood
Laundry Features: In Hall
Interior Features: High Ceilings 9 ft Main
Flooring: Hardwood, Ceramic Tile, Marble, Laminate
Spa Features: None
Lot Info
Lot Size Source: Public Records
Lot Features: Back Yard, Sloped
Lot Size: 145 x 77 x 151 x 94
Misc
Property Attached: No
Home Warranty: No
Open House
Other
Other Structures: Gazebo
Property Info
Construction Materials: Vinyl Siding, Brick Front
Year Built: 2,001
Property Condition: Resale
Roof: Composition
Property Type: Residential Detached
Style: Traditional
Rental Info
Land Lease: No
Room Info
Kitchen Features: Breakfast Bar, Country Kitchen, Eat-in Kitchen, Pantry, View to Family Room
Room Master Bathroom Features: Separate His/Hers,Vaulted Ceiling(s),Whirlpool Tub
Room Dining Room Features: None
Special Features
Green Features: HVAC, Water Heater, Windows
Special Listing Conditions: None
Special Circumstances: Owner/Agent
Sqft Info
Building Area Total: 2384
Building Area Source: Public Records
Tax Info
Tax Amount Annual: 4486
Tax Year: 2,023
Tax Parcel Letter: R7338-261
Unit Info
Utilities / Hvac
Cool System: Central Air
Electric: 220 Volts
Heating: Central
Utilities: Cable Available, Electricity Available, Natural Gas Available, Phone Available, Sewer Available, Water Available
Sewer: Public Sewer
Waterfront / Water
Water Body Name: Lanier
Water Source: Public
Waterfront Features: None
Directions
From Nelson Brogdon Blvd ( 20), make a right on Old Cumming Hwy, next to Sugar Hill Animal Hospital, and follow for 2 miles to the Stephens Mill Subdivision on the right. Take the first right onto Millrace Way, and the house will be down past the first culdesac on the right side.Listing Provided courtesy of Virtual Properties Realty.com
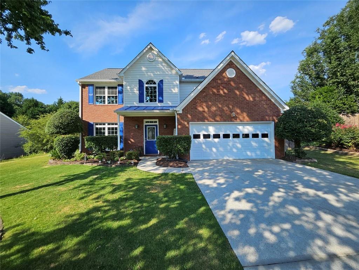
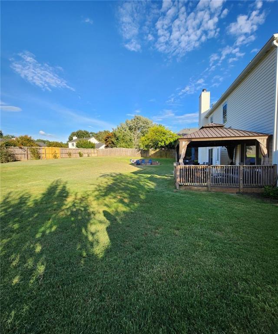
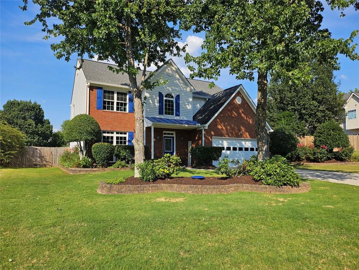
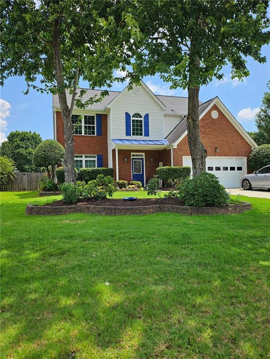
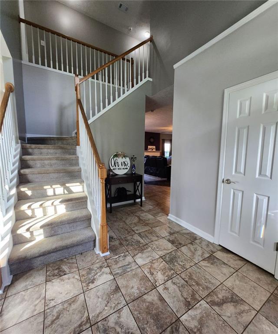
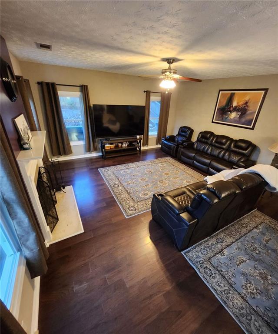
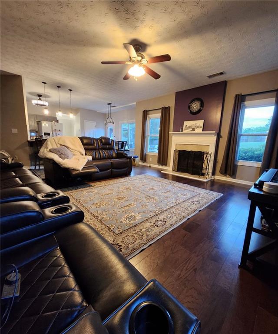
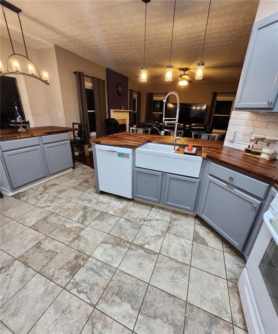
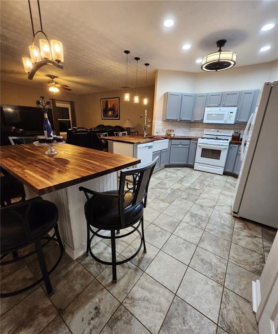
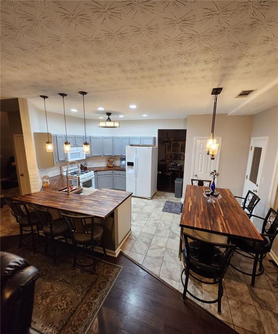
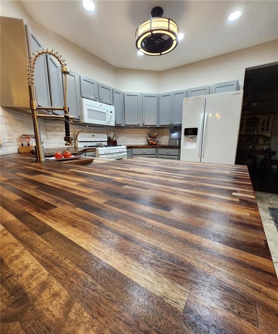
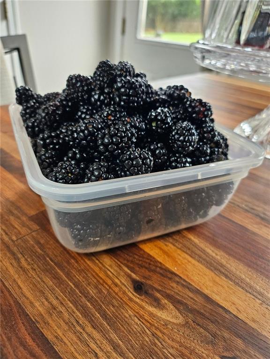
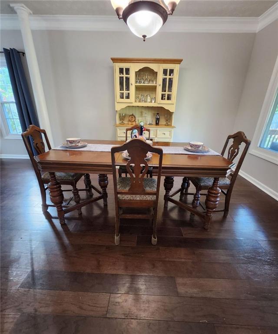
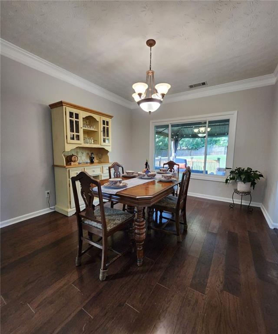
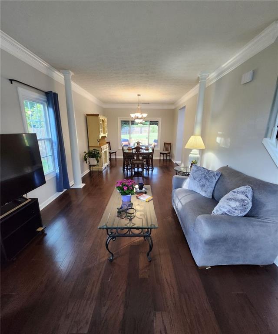
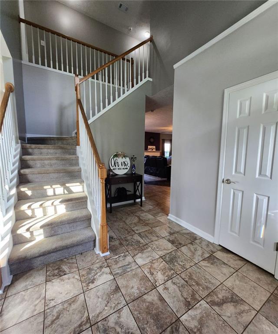
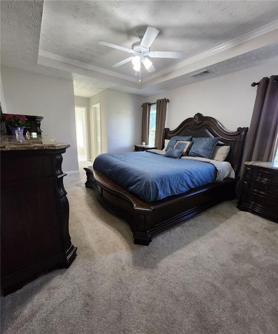
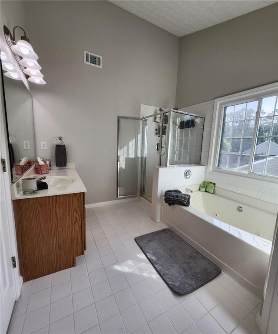
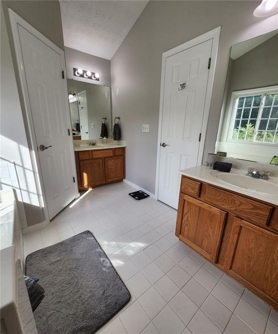
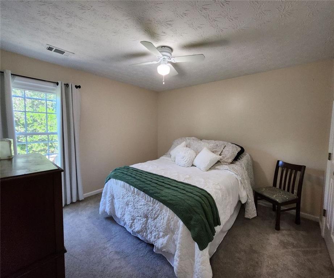
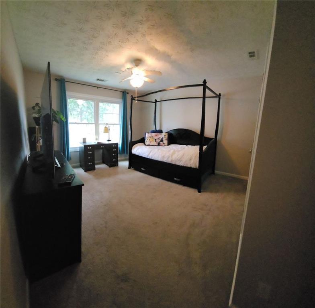
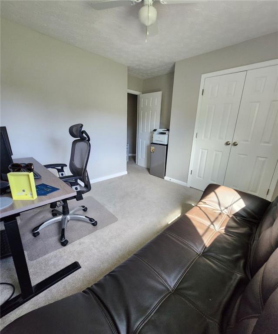
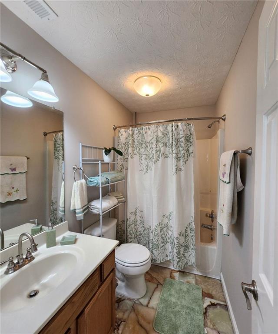
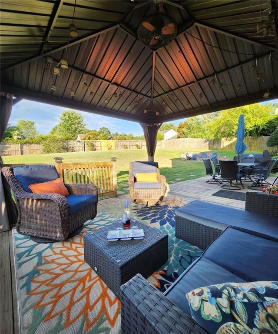
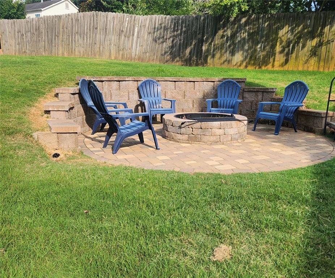
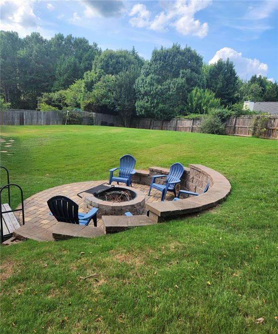
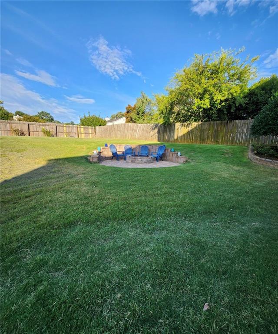
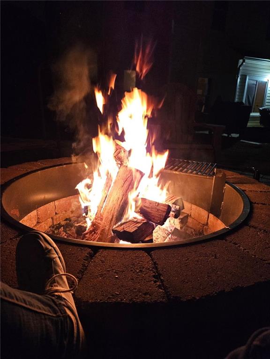
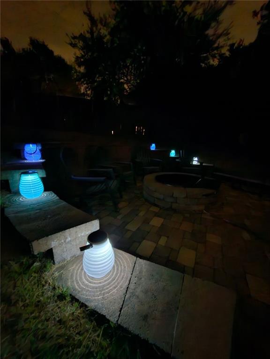
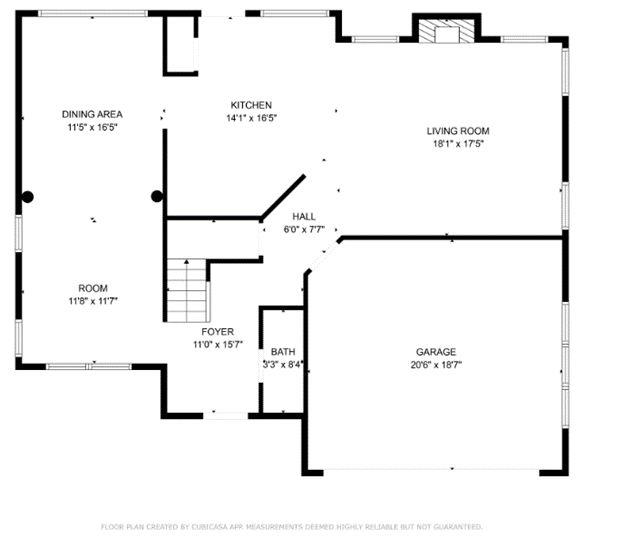
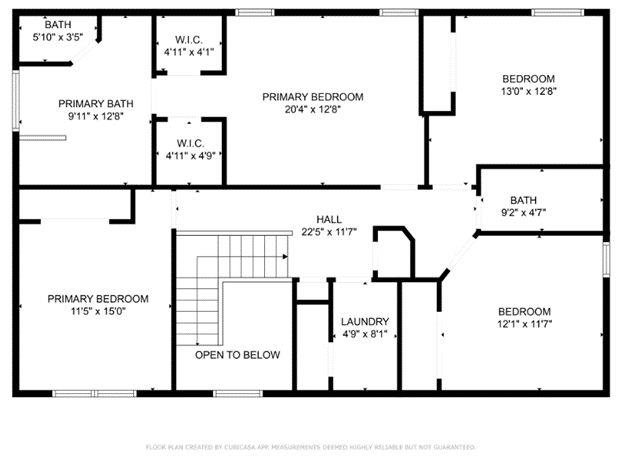
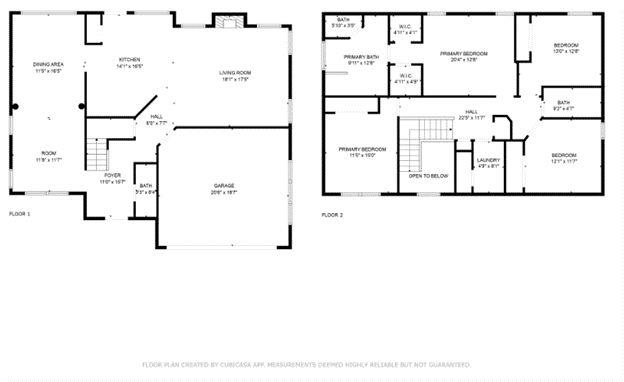
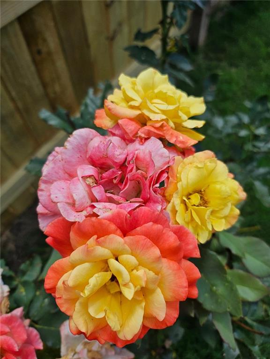
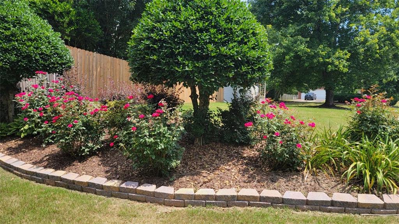
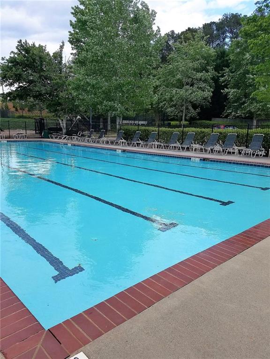
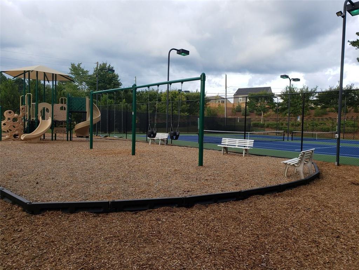
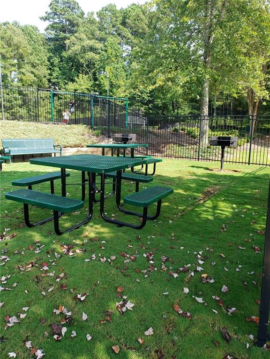
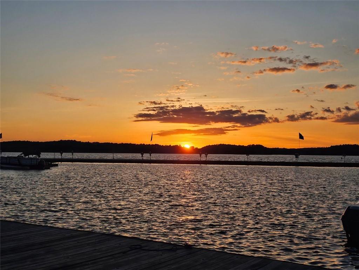

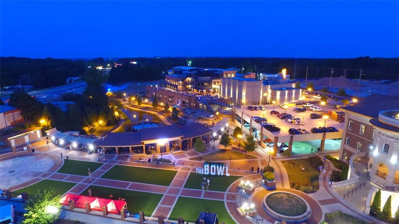
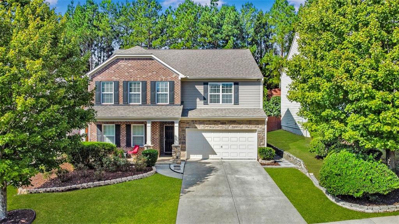
 MLS# 407767078
MLS# 407767078 