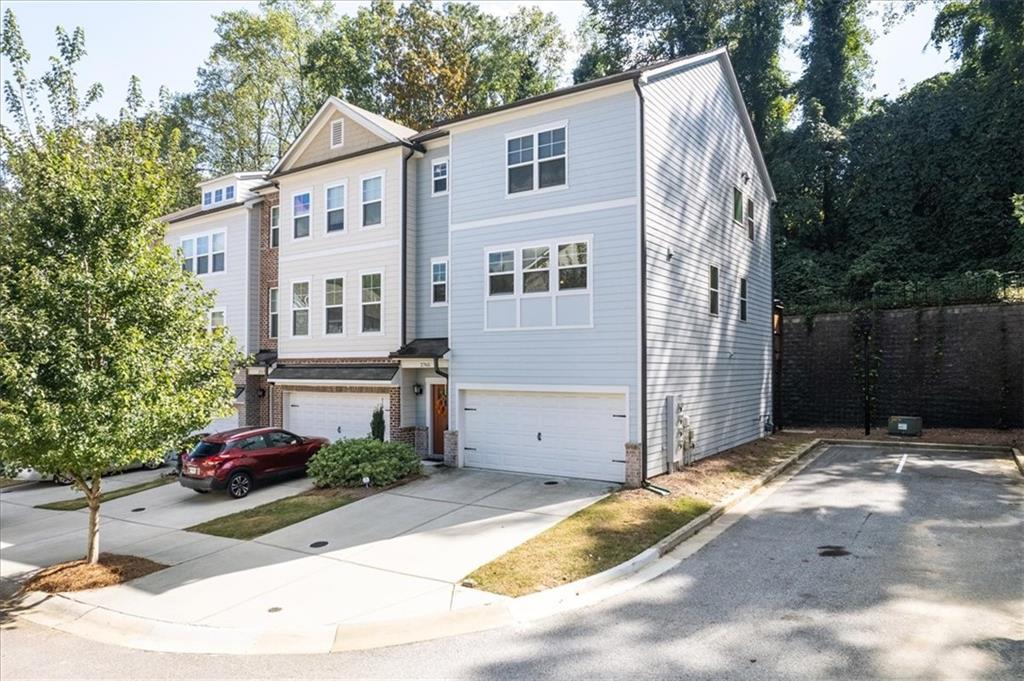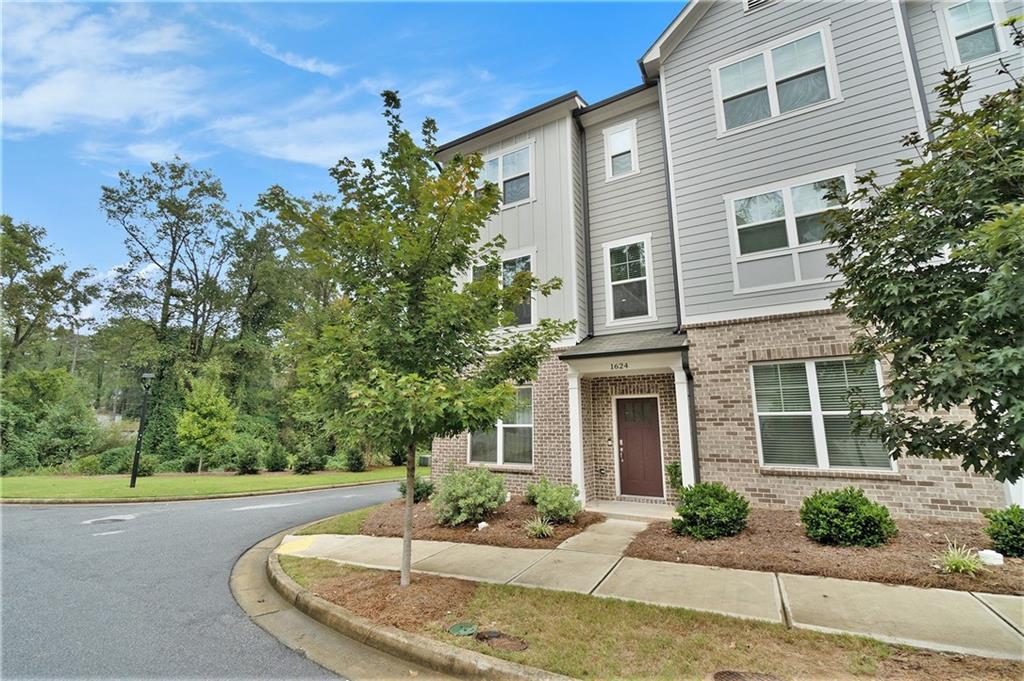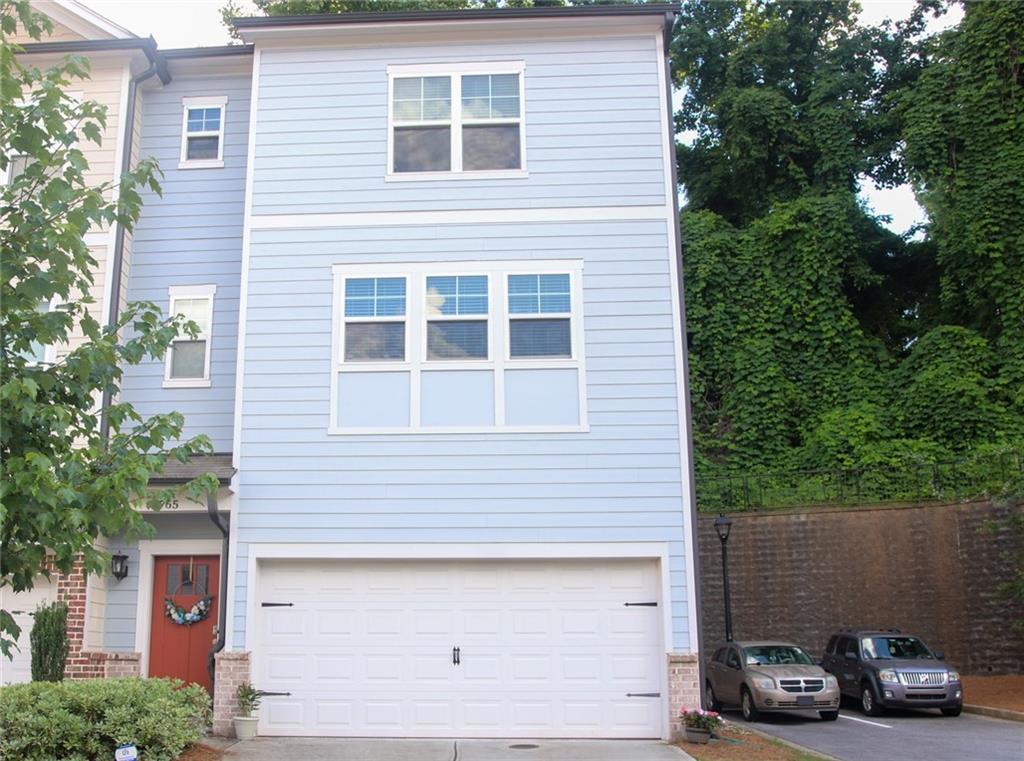Viewing Listing MLS# 391000386
Decatur, GA 30032
- 3Beds
- 3Full Baths
- 1Half Baths
- N/A SqFt
- 2018Year Built
- 0.05Acres
- MLS# 391000386
- Residential
- Townhouse
- Active
- Approx Time on Market4 months, 15 days
- AreaN/A
- CountyDekalb - GA
- Subdivision White Oak at East Lake
Overview
Contemporary East Lake Gem! Valuable end unit, open concept, lots of windows on a tree-lined street in a gated community. Three levels, 3 bedrooms, 3 full baths! lower-level has a private bedroom and bath with a rear entrance. Large kitchen with stainless appliances (Samsung French Door fridge), granite countertops, large island, white cabinets, tons of cabinet space. Ceiling fans, sink alarm, and washer/driver stay with the property. This contemporary townhome boasts an EV Charging station and guest parking on the side of the unit.
Association Fees / Info
Hoa: Yes
Hoa Fees Frequency: Annually
Hoa Fees: 2040
Community Features: Gated, Homeowners Assoc, Sidewalks
Association Fee Includes: Maintenance Grounds
Bathroom Info
Halfbaths: 1
Total Baths: 4.00
Fullbaths: 3
Room Bedroom Features: In-Law Floorplan, Oversized Master, Roommate Floor Plan
Bedroom Info
Beds: 3
Building Info
Habitable Residence: Yes
Business Info
Equipment: None
Exterior Features
Fence: None
Patio and Porch: Deck
Exterior Features: Other
Road Surface Type: Asphalt
Pool Private: No
County: Dekalb - GA
Acres: 0.05
Pool Desc: None
Fees / Restrictions
Financial
Original Price: $410,000
Owner Financing: Yes
Garage / Parking
Parking Features: Attached, Electric Vehicle Charging Station(s), Garage, Garage Door Opener, Level Driveway
Green / Env Info
Green Energy Generation: None
Handicap
Accessibility Features: None
Interior Features
Security Ftr: Carbon Monoxide Detector(s), Fire Alarm, Security Gate, Security System Leased, Security System Owned, Smoke Detector(s)
Fireplace Features: Factory Built, Family Room, Living Room
Levels: Three Or More
Appliances: Dishwasher, Disposal, Dryer, Gas Range, Microwave, Other, Refrigerator, Washer
Laundry Features: Electric Dryer Hookup, In Hall, Laundry Closet, Upper Level
Interior Features: Disappearing Attic Stairs, Double Vanity, High Ceilings, High Ceilings 9 ft Lower, High Ceilings 9 ft Main, High Ceilings 9 ft Upper, High Speed Internet, Other, Recessed Lighting, Walk-In Closet(s)
Flooring: Carpet, Hardwood, Laminate
Spa Features: None
Lot Info
Lot Size Source: Other
Lot Features: Corner Lot, Level, Sidewalk
Lot Size: 050
Misc
Property Attached: Yes
Home Warranty: Yes
Open House
Other
Other Structures: Gazebo
Property Info
Construction Materials: Cement Siding, Concrete, Other
Year Built: 2,018
Property Condition: Resale
Roof: Composition
Property Type: Residential Attached
Style: Contemporary, Townhouse
Rental Info
Land Lease: Yes
Room Info
Kitchen Features: Cabinets White, Kitchen Island, Pantry, Pantry Walk-In, Solid Surface Counters, Stone Counters, View to Family Room
Room Master Bathroom Features: Double Vanity,Separate Tub/Shower,Soaking Tub
Room Dining Room Features: Open Concept,Seats 12+
Special Features
Green Features: Appliances, Insulation
Special Listing Conditions: None
Special Circumstances: None
Sqft Info
Building Area Total: 2568
Building Area Source: Builder
Tax Info
Tax Amount Annual: 5989
Tax Year: 2,023
Tax Parcel Letter: 15-184-20-086
Unit Info
Utilities / Hvac
Cool System: Central Air, Electric
Electric: Other
Heating: Central, Natural Gas
Utilities: Cable Available, Electricity Available, Natural Gas Available, Sewer Available, Underground Utilities, Water Available
Sewer: Public Sewer
Waterfront / Water
Water Body Name: None
Water Source: Public
Waterfront Features: None
Directions
Use GPS.Listing Provided courtesy of Abode Realty Group
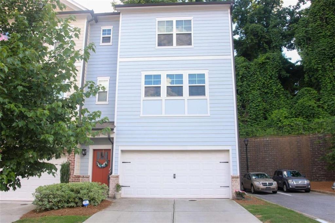
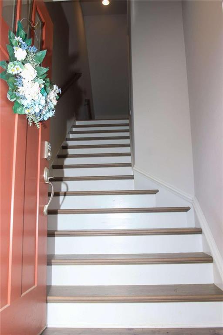
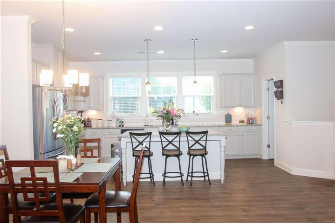
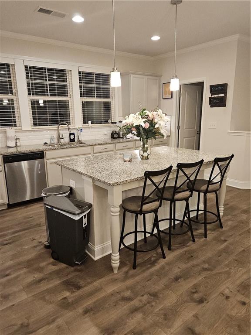
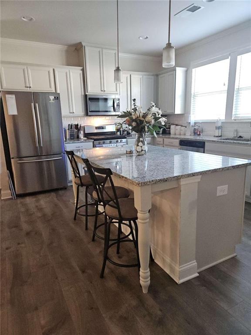
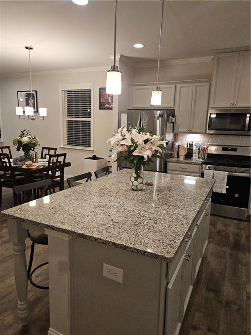
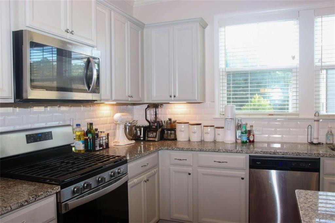
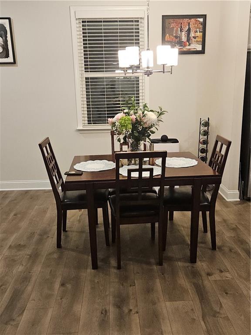
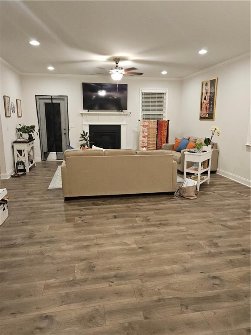
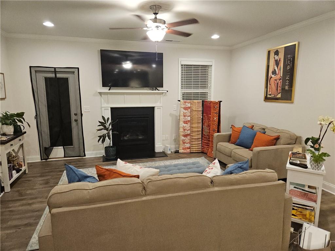
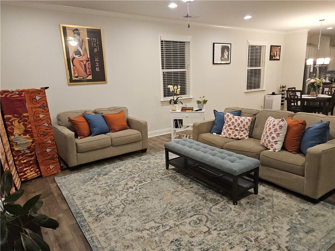
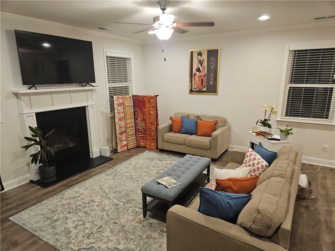
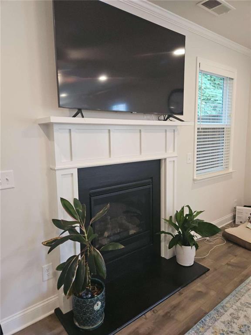
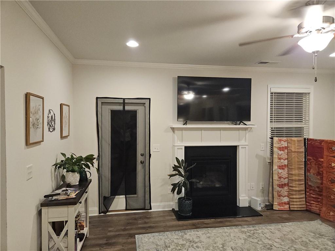
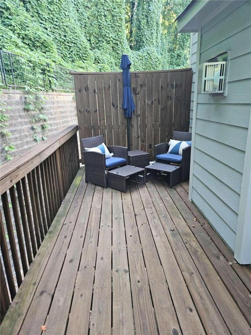
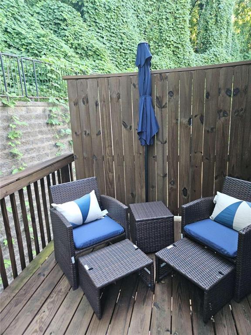
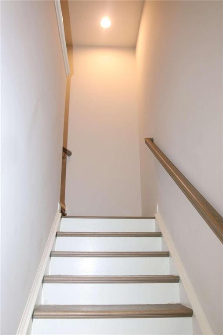
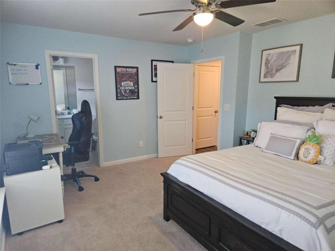
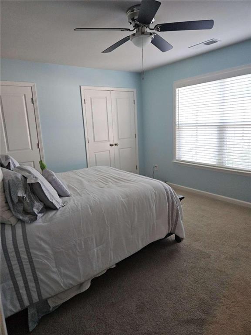
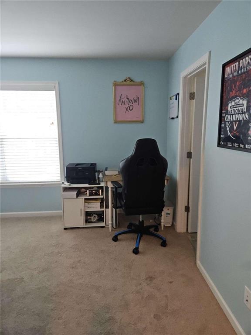
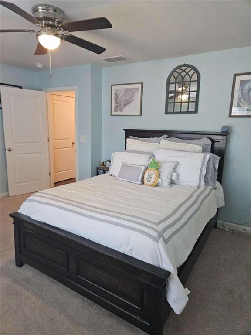
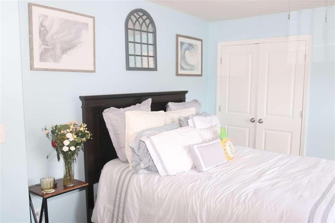
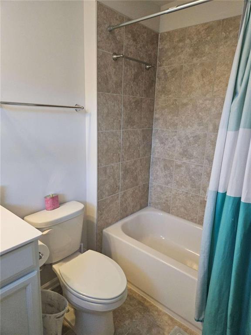
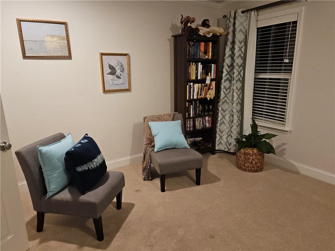
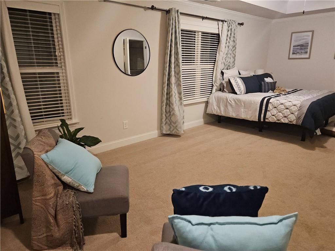
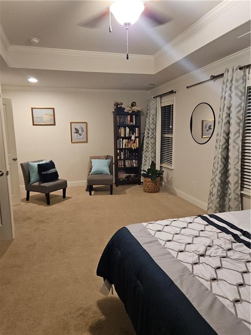
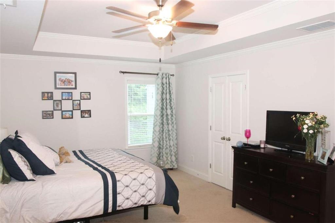
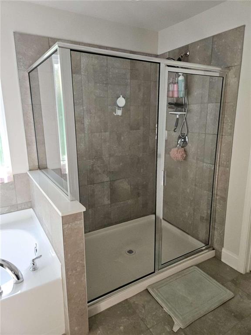
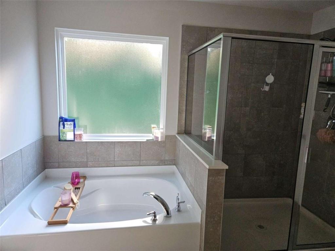
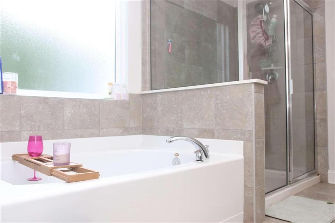
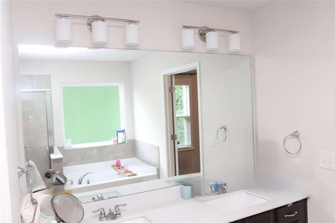
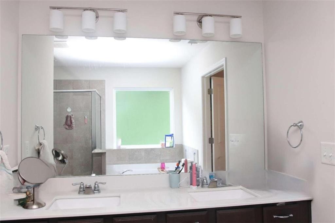
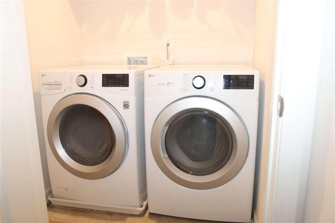
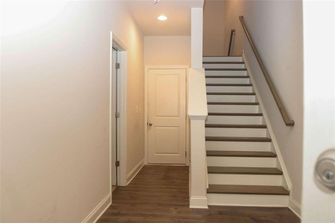
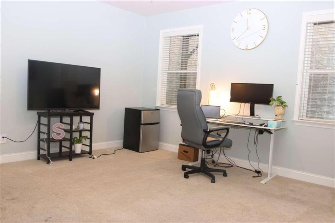
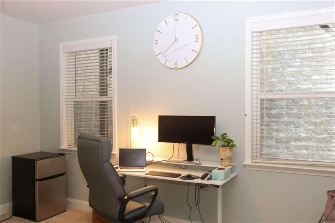
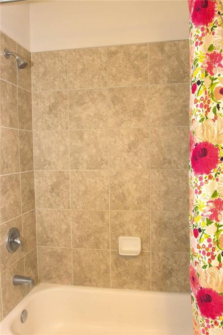
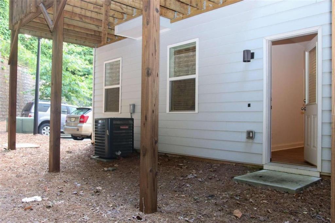
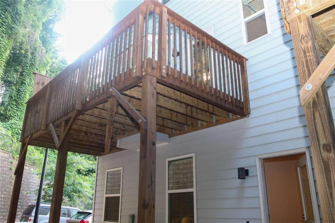
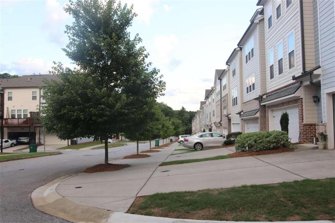
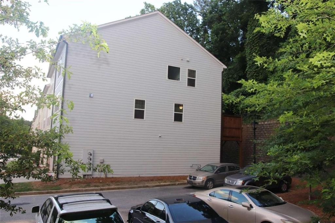
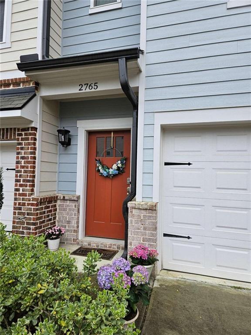
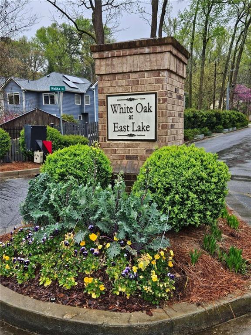
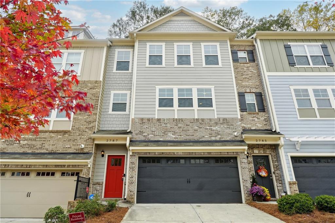
 MLS# 409843600
MLS# 409843600 