Viewing Listing MLS# 406401848
Decatur, GA 30032
- 4Beds
- 3Full Baths
- 1Half Baths
- N/A SqFt
- 2020Year Built
- 0.04Acres
- MLS# 406401848
- Residential
- Townhouse
- Active
- Approx Time on Market1 month, 18 days
- AreaN/A
- CountyDekalb - GA
- Subdivision White Oak at East Lake
Overview
Fantastic Decatur Townhome Just Minutes Away from Downtown Decatur Square which offers a wide variety of Award-Winning Restaurants, Boutique Shopping and Fabulous Entertainment. This Stunning End-Unit home is nestled in a Quiet, Gated Community overlooking a Lush Forested Landscape. Luxury Vinyl Wood-look Flooring throughout. The Spacious Gourmet Kitchen with an Oversized Island and Custom-Built Butlers Pantry is ideal for Entertaining. Separate Dining Room. Beautiful Living Room with Built-In Shelving surrounding a Gorgeous Custom Mantle and Gas Log Fireplace. Upstairs features a Large Owners Suite with Walk-in Closet and Spa-Like Bath, Two Additional Guest Bedrooms and a Convenient Laundry Closet. The Terrace Level offers a Variety of Flexibility with a Possible 4th Bedroom, Office, Media Room or Mancave, complete with a Full Bath and Walk-in Closet. White Oak, Belvedere and Shoals Creek Parks are just a short distance away as well as Agnes Scott College, Emory University, Columbia Theological Seminary and Georgia State Clarkston CampusWhat More Could You Want!
Association Fees / Info
Hoa: Yes
Hoa Fees Frequency: Monthly
Hoa Fees: 170
Community Features: Gated, Homeowners Assoc, Sidewalks, Street Lights
Association Fee Includes: Maintenance Grounds, Termite
Bathroom Info
Halfbaths: 1
Total Baths: 4.00
Fullbaths: 3
Room Bedroom Features: Other
Bedroom Info
Beds: 4
Building Info
Habitable Residence: No
Business Info
Equipment: None
Exterior Features
Fence: None
Patio and Porch: Covered, Deck, Front Porch
Exterior Features: Other
Road Surface Type: Asphalt, Paved
Pool Private: No
County: Dekalb - GA
Acres: 0.04
Pool Desc: None
Fees / Restrictions
Financial
Original Price: $414,900
Owner Financing: No
Garage / Parking
Parking Features: Attached, Drive Under Main Level, Garage, Garage Door Opener, Garage Faces Rear, Level Driveway
Green / Env Info
Green Energy Generation: None
Handicap
Accessibility Features: None
Interior Features
Security Ftr: Smoke Detector(s)
Fireplace Features: Family Room, Factory Built, Gas Log, Glass Doors
Levels: Three Or More
Appliances: Dryer, Dishwasher, Disposal, Electric Water Heater, ENERGY STAR Qualified Appliances, Refrigerator, Gas Range, Microwave, Self Cleaning Oven, Washer
Laundry Features: In Hall, Upper Level
Interior Features: High Ceilings 9 ft Main, Bookcases, Double Vanity, High Speed Internet, Tray Ceiling(s), Walk-In Closet(s)
Flooring: Ceramic Tile, Vinyl
Spa Features: None
Lot Info
Lot Size Source: Public Records
Lot Features: Corner Lot, Landscaped, Level, Zero Lot Line
Misc
Property Attached: Yes
Home Warranty: No
Open House
Other
Other Structures: None
Property Info
Construction Materials: Cement Siding
Year Built: 2,020
Property Condition: Resale
Roof: Ridge Vents
Property Type: Residential Attached
Style: Townhouse
Rental Info
Land Lease: No
Room Info
Kitchen Features: Breakfast Bar, Cabinets White, Eat-in Kitchen, Kitchen Island, Pantry, Stone Counters, View to Family Room
Room Master Bathroom Features: Double Vanity,Shower Only
Room Dining Room Features: Butlers Pantry,Open Concept
Special Features
Green Features: None
Special Listing Conditions: None
Special Circumstances: None
Sqft Info
Building Area Total: 1992
Building Area Source: Public Records
Tax Info
Tax Amount Annual: 4232
Tax Year: 2,023
Tax Parcel Letter: 15-184-20-099
Unit Info
Num Units In Community: 64
Utilities / Hvac
Cool System: Central Air, Ceiling Fan(s)
Electric: Other
Heating: Central, Natural Gas
Utilities: Cable Available, Electricity Available, Natural Gas Available, Phone Available, Sewer Available, Water Available, Underground Utilities
Sewer: Public Sewer
Waterfront / Water
Water Body Name: None
Water Source: Public
Waterfront Features: None
Directions
Please use GPSListing Provided courtesy of Coldwell Banker Realty
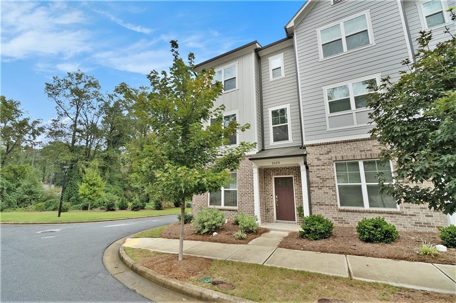
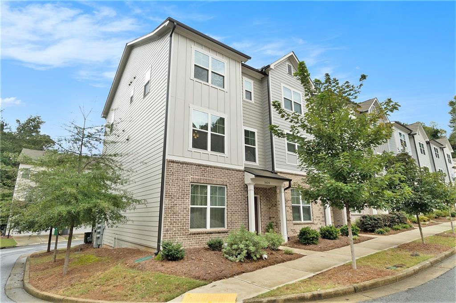
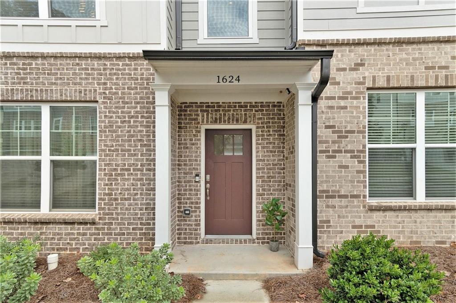
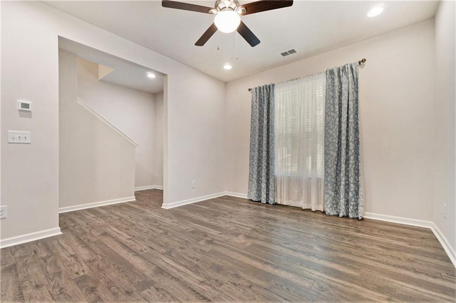
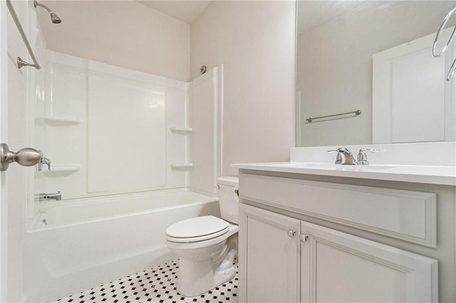
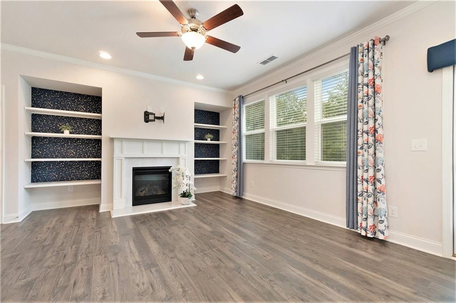
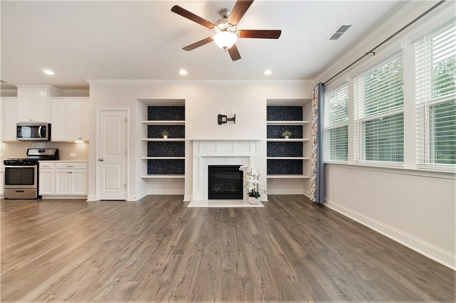
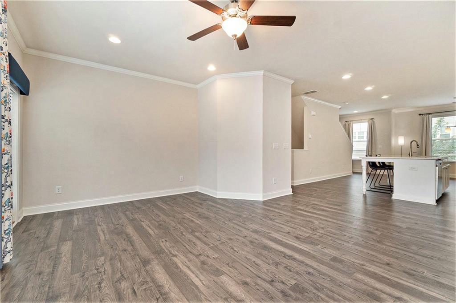
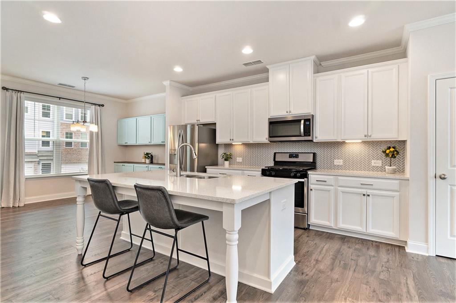
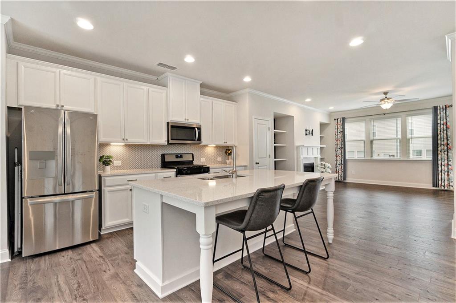
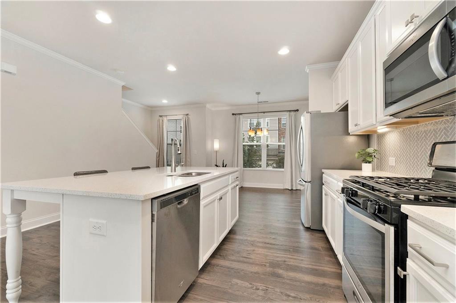
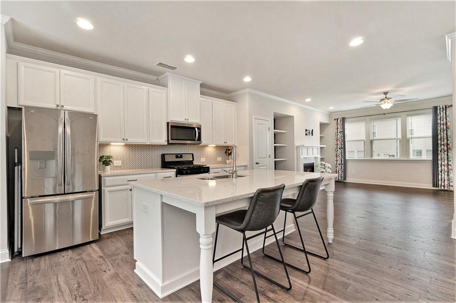
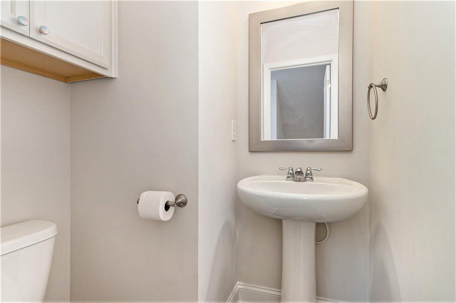
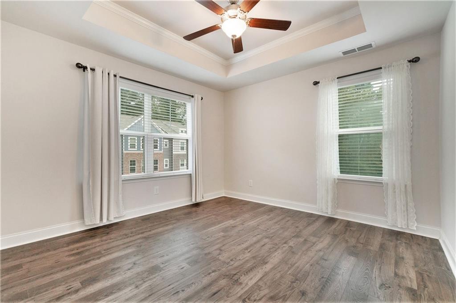
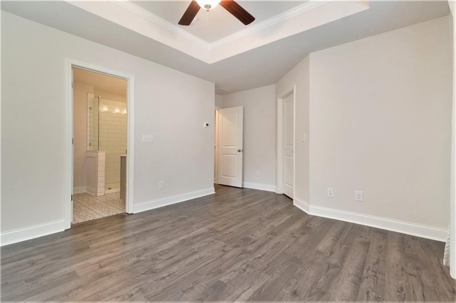
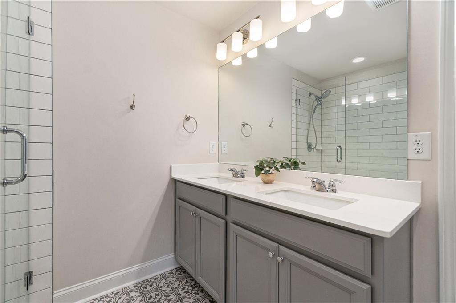
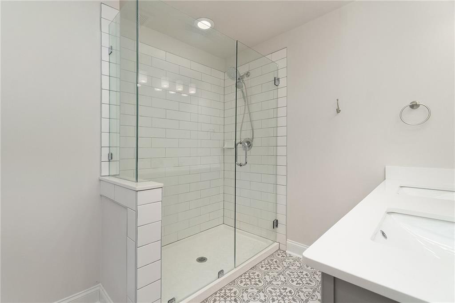
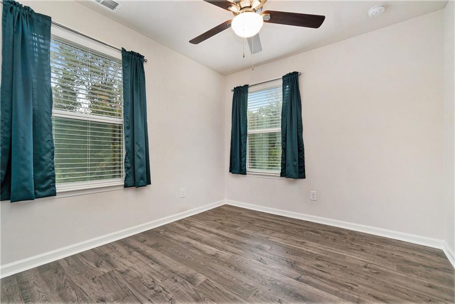
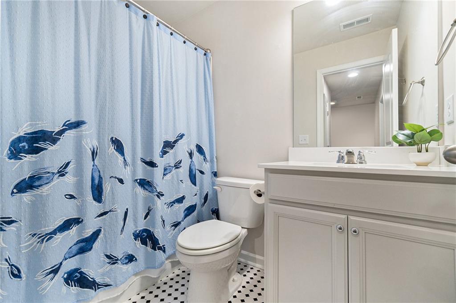
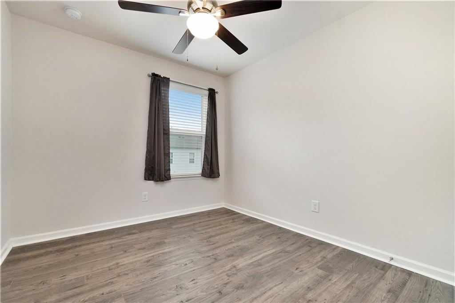
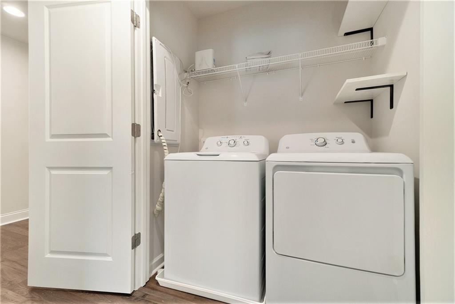
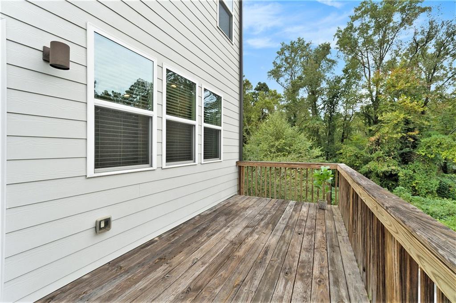
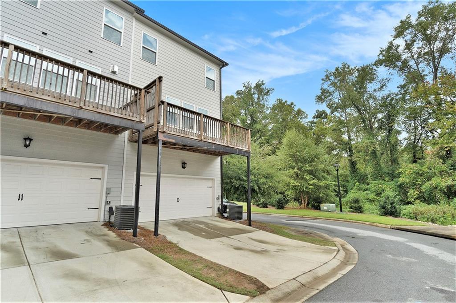
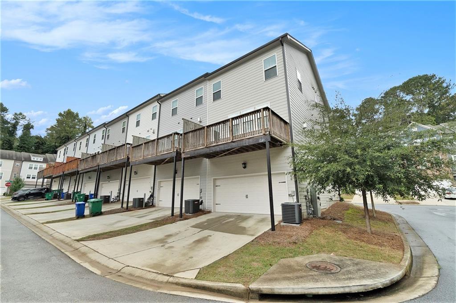
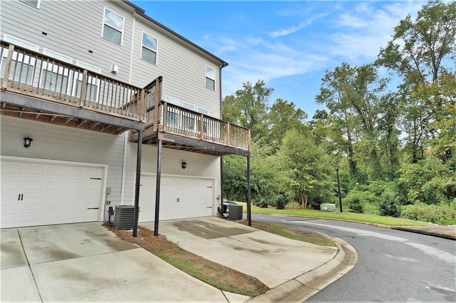
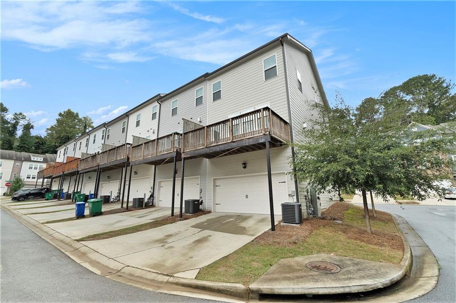
 Listings identified with the FMLS IDX logo come from
FMLS and are held by brokerage firms other than the owner of this website. The
listing brokerage is identified in any listing details. Information is deemed reliable
but is not guaranteed. If you believe any FMLS listing contains material that
infringes your copyrighted work please
Listings identified with the FMLS IDX logo come from
FMLS and are held by brokerage firms other than the owner of this website. The
listing brokerage is identified in any listing details. Information is deemed reliable
but is not guaranteed. If you believe any FMLS listing contains material that
infringes your copyrighted work please