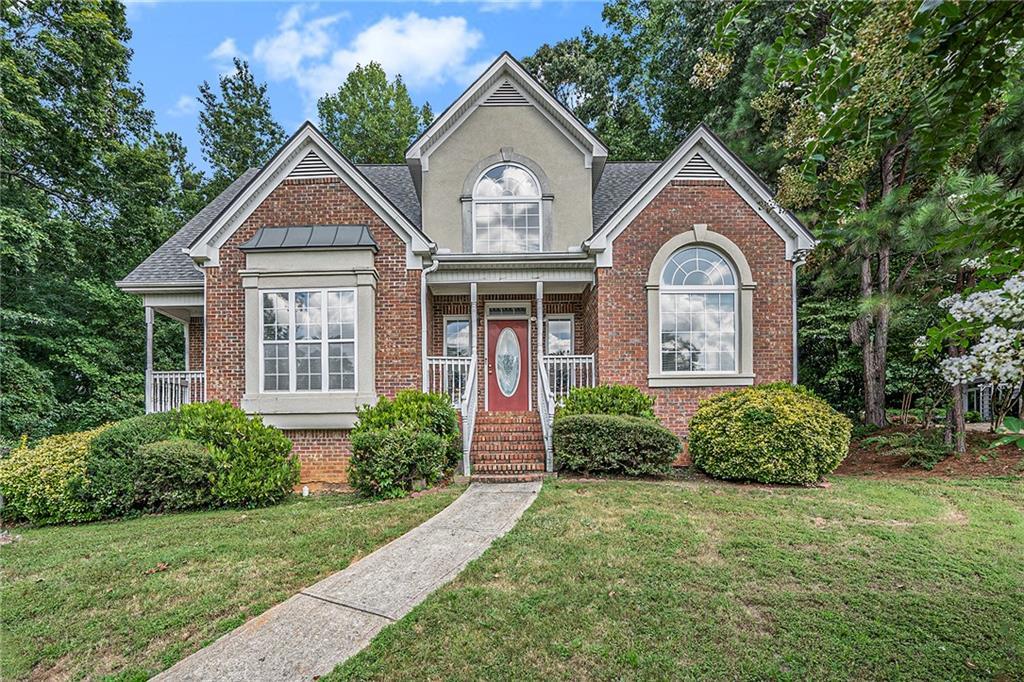Viewing Listing MLS# 390120648
Douglasville, GA 30135
- 5Beds
- 4Full Baths
- N/AHalf Baths
- N/A SqFt
- 2006Year Built
- 0.35Acres
- MLS# 390120648
- Residential
- Single Family Residence
- Active
- Approx Time on Market4 months, 16 days
- AreaN/A
- CountyDouglas - GA
- Subdivision ASHWORTH SUB
Overview
Welcome to this stunning single-family home, one of the largest in the area, situated on a spacious cul-de-sac lot. This beautifully maintained residence boasts 5 bedrooms and 4 full bathrooms, offering over 4,000 sqft of living space. With numerous updates, including a completely renovated master bathroom (2021), new carpets (2021), a new roof (2019), and updated HVAC units (2022 and 2023), this home is ready for it's new owners to love on it! The updated kitchen features custom cabinets and new appliances installed in 2023. The living room includes a cozy fireplace, perfect for family gatherings. The large backyard, refenced for added privacy, is ideal for outdoor activities. Located in the Chapel Hills Community Association, enjoy access to the community pool and well maintained common grounds. This home is priced competitively, making it the best deal for its size in the area. Nearby hotspots include Arbor Place Mall, Sweetwater Creek State Park, and the historic Downtown Douglasville. Don't miss this incredible opportunity!
Association Fees / Info
Hoa: Yes
Hoa Fees Frequency: Semi-Annually
Hoa Fees: 187
Community Features: Homeowners Assoc, Pool
Association Fee Includes: Maintenance Grounds
Bathroom Info
Main Bathroom Level: 1
Total Baths: 4.00
Fullbaths: 4
Room Bedroom Features: Other
Bedroom Info
Beds: 5
Building Info
Habitable Residence: Yes
Business Info
Equipment: None
Exterior Features
Fence: Fenced
Patio and Porch: Patio
Exterior Features: Other
Road Surface Type: Concrete
Pool Private: No
County: Douglas - GA
Acres: 0.35
Pool Desc: None
Fees / Restrictions
Financial
Original Price: $464,000
Owner Financing: Yes
Garage / Parking
Parking Features: Attached, Garage
Green / Env Info
Green Energy Generation: None
Handicap
Accessibility Features: None
Interior Features
Security Ftr: None
Fireplace Features: Living Room
Levels: Two
Appliances: Dishwasher, Double Oven, Microwave, Refrigerator
Laundry Features: Other
Interior Features: Other
Flooring: Carpet, Hardwood, Other
Spa Features: None
Lot Info
Lot Size Source: Public Records
Lot Features: Back Yard, Cul-De-Sac
Lot Size: x
Misc
Property Attached: No
Home Warranty: Yes
Open House
Other
Other Structures: None
Property Info
Construction Materials: Aluminum Siding, Vinyl Siding
Year Built: 2,006
Property Condition: Resale
Roof: Shingle
Property Type: Residential Detached
Style: Other
Rental Info
Land Lease: Yes
Room Info
Kitchen Features: Other
Room Master Bathroom Features: Other
Room Dining Room Features: Other
Special Features
Green Features: None
Special Listing Conditions: None
Special Circumstances: None
Sqft Info
Building Area Total: 4069
Building Area Source: Public Records
Tax Info
Tax Amount Annual: 3367
Tax Year: 2,023
Tax Parcel Letter: 7015-00-8-0-211
Unit Info
Utilities / Hvac
Cool System: Ceiling Fan(s), Central Air
Electric: Other
Heating: Central
Utilities: None
Sewer: Public Sewer
Waterfront / Water
Water Body Name: None
Water Source: Public
Waterfront Features: None
Directions
3751-3777 Simon Rd Douglasville, GA 30135 Head northwest on Simon Rd toward Ashworth Pkwy 171 ft Turn right onto Ashworth Pkwy 0.1 mi Ashworth Pkwy turns right and becomes Ashworth Central Pkwy 0.1 mi Turn right onto Bondurant Dr Destination is at the Cul De Sac.Listing Provided courtesy of Housepad
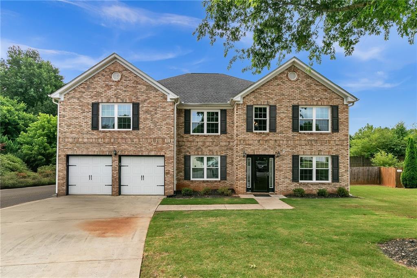
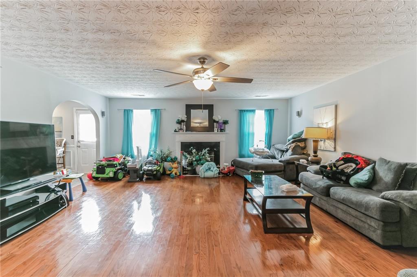
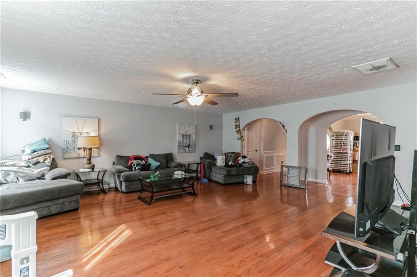
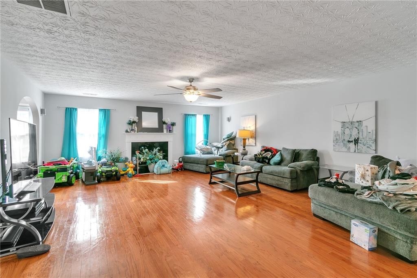
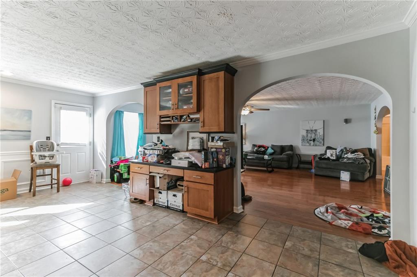
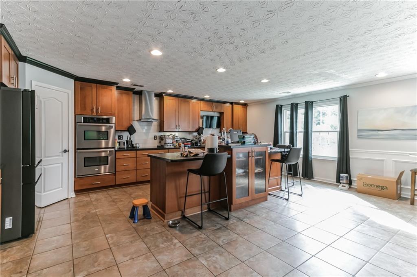
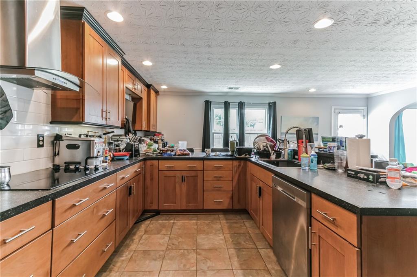
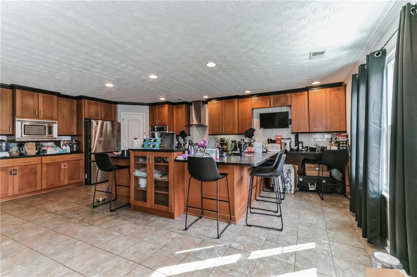
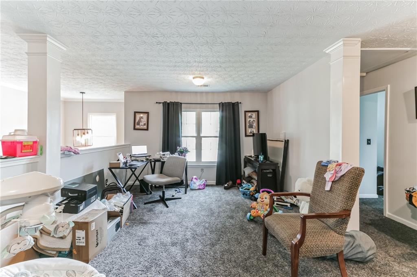
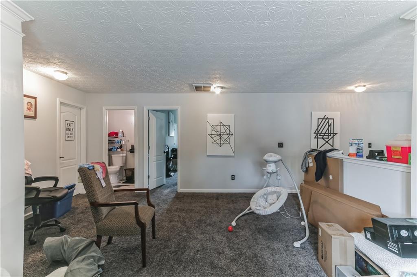
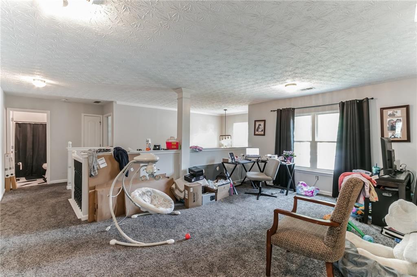
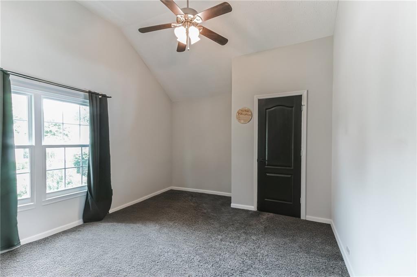
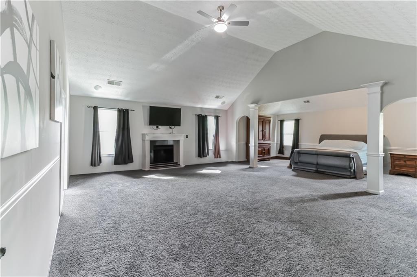
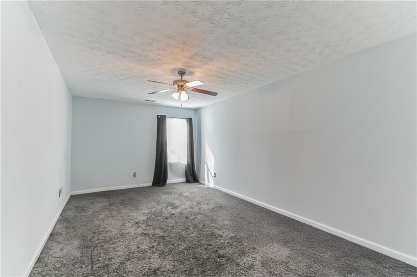
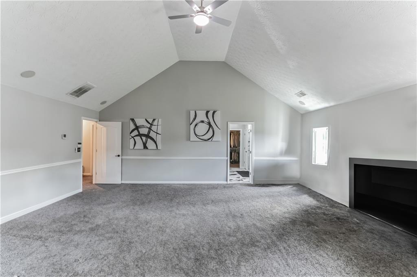
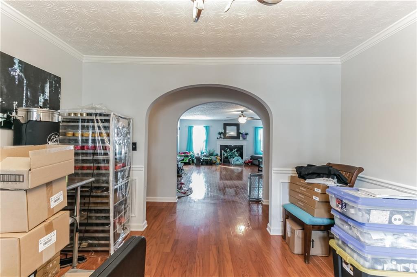
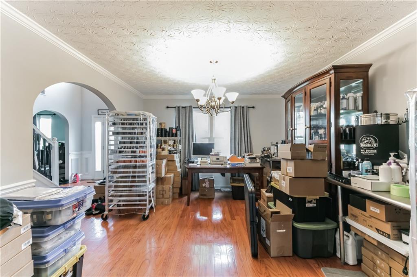
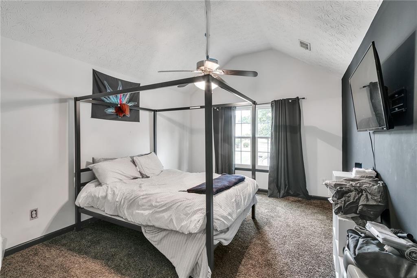
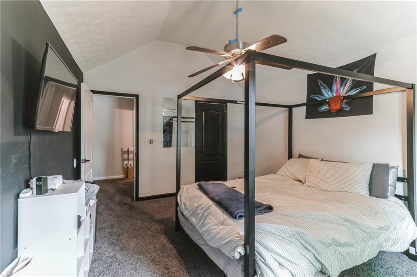
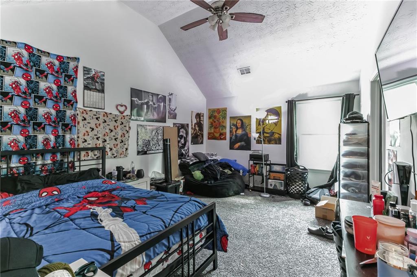
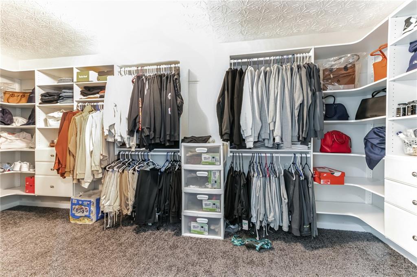
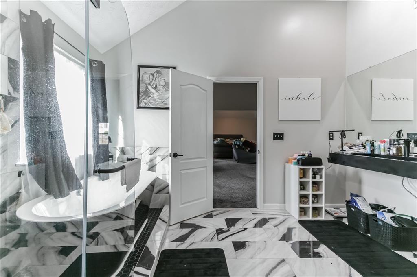

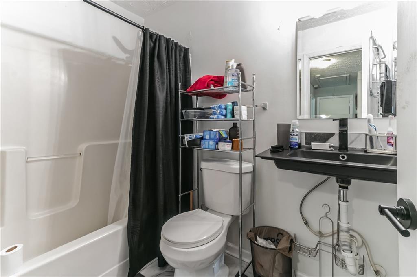
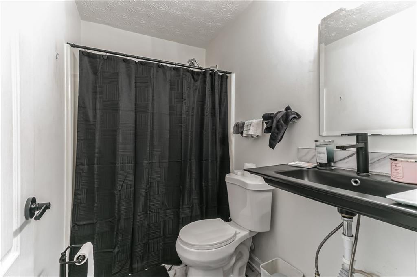
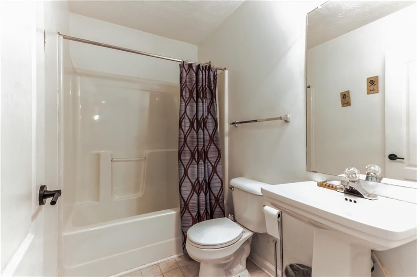
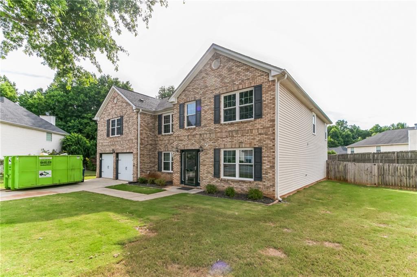
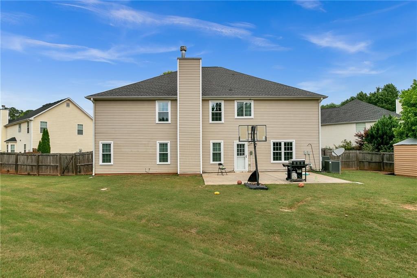
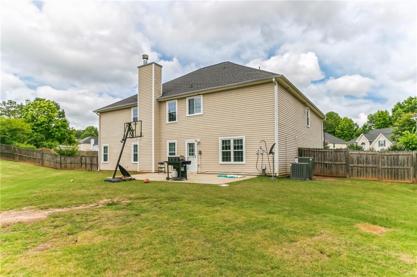
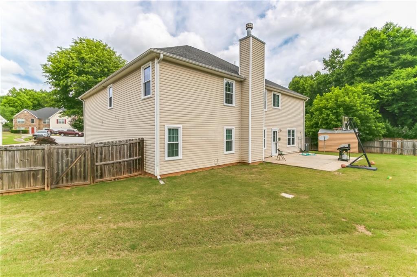
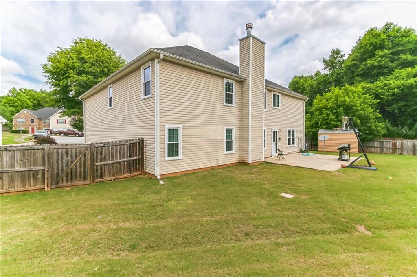
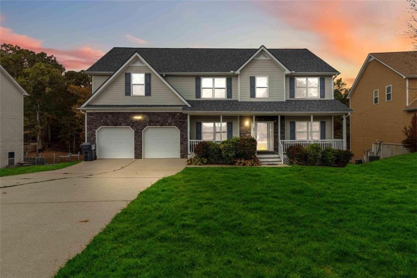
 MLS# 410780663
MLS# 410780663 