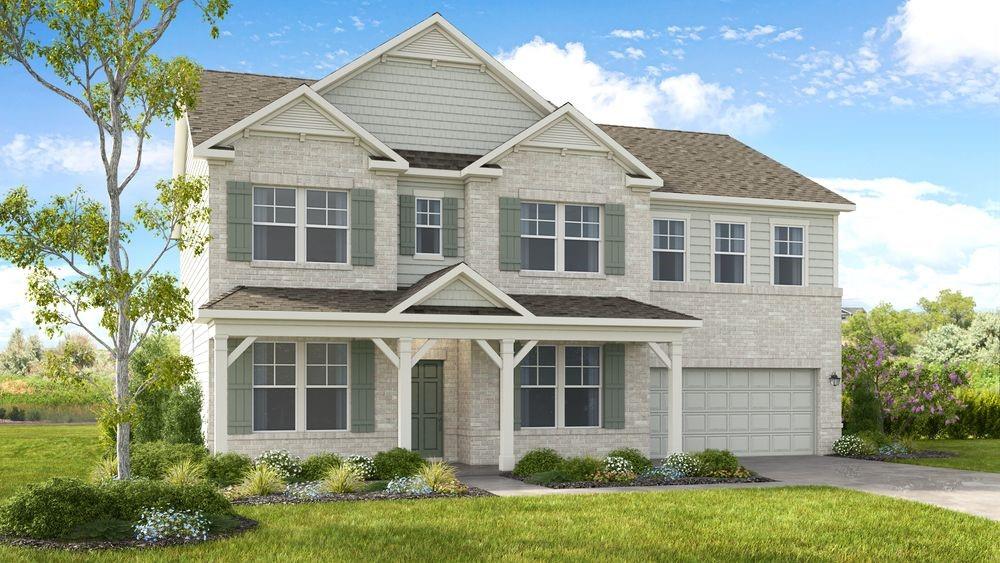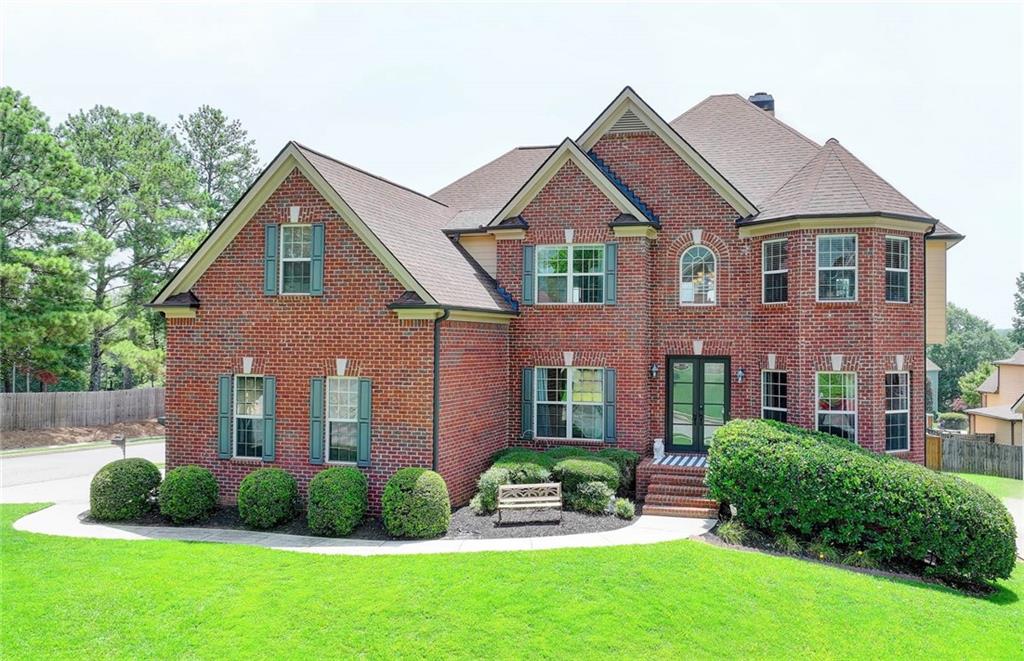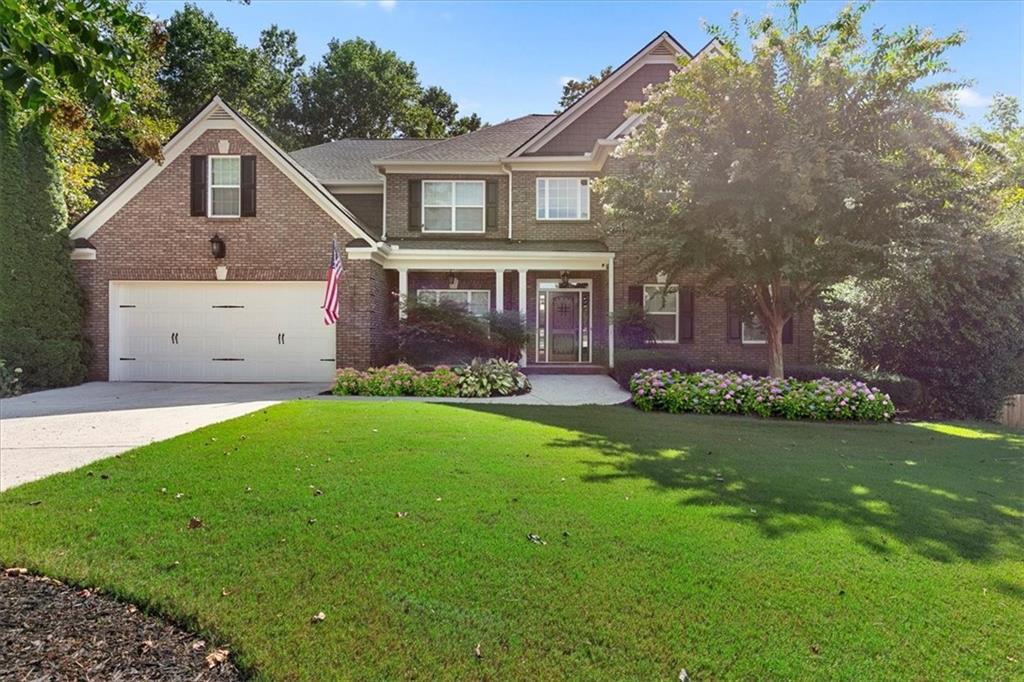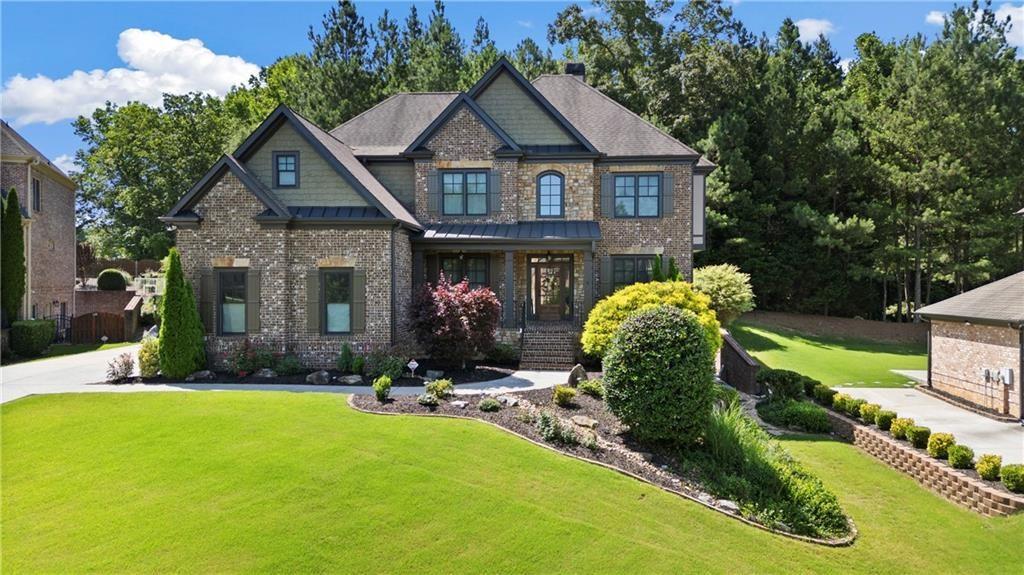Viewing Listing MLS# 389753575
Buford, GA 30519
- 5Beds
- 3Full Baths
- 1Half Baths
- N/A SqFt
- 2006Year Built
- 0.62Acres
- MLS# 389753575
- Residential
- Single Family Residence
- Active
- Approx Time on Market4 months, 29 days
- AreaN/A
- CountyGwinnett - GA
- Subdivision Stone Ridge Manor
Overview
Welcome to this beautiful, well maintained RANCH HOME ON A FINISHED BASEMENT WITH A PRIVATE SALTWATER POOL to cool you and your family off during these hot summer months. The backyard provides tranquil outdoor living spaces surrounded with lush greenery, a spacious covered deck overlooking the pool and firepit, a terrace level stone patio providing comfortable seating areas and a seamless transition from indoor to outdoor living with full access to the backyard and pool from the walkout basement. The interior features hardwood floors throughout, sought after split bedroom plan with a jack and jill bathroom, custom trim throughout the home adding character and elegance, built in bookcases add charm and practicality as they highlight the gas fireplace in the great room, the open concept dining room gives way to an abundant entertaining area, the kitchen overlooks the great room and the backyard, and the high ceilings create an open, airy feel without compromising comfort and warmth. The basement provides versatile additional living space with similar detailed finishes as the main part of the home and includes two spacious bedrooms, a full bath, an open, stubbed area for a bar/kitchen, a spacious recreation area, a family room area, and room for a theater. if you so choose. Did you ask about storage space? There is no lack of storage here... the basement and the attic offer enough space to hold all the holiday decor you could ever dream of. Don't miss another pool day and come see this home as it provides a blend of luxury and practical living, perfect for families or individuals who enjoy spending time both indoors and outdoors. Home is a reflection of care and attention to detail in every aspect. The home also has two garages, a two car and an extra third car to park that boat, a recreational vehicle, another car/truck, or for more storage. Home is conveniently located to schools, shopping, restaurants, and Chateau Elan. HOMES WITH A POOL/FINISHED BSMT IN THE AREA ARE LISTED WELL OVER $1 MILLION. THIS HOME IS ALSO LISTED $50K LESS THAN THE SAME FLOOR PLAN THAT SOLD IN THIS NEIGHBORHOOD A FEW MONTHS AGO. Schedule a showing today!!
Association Fees / Info
Hoa: Yes
Hoa Fees Frequency: Annually
Hoa Fees: 300
Community Features: Homeowners Assoc
Association Fee Includes: Maintenance Grounds, Utilities
Bathroom Info
Main Bathroom Level: 2
Halfbaths: 1
Total Baths: 4.00
Fullbaths: 3
Room Bedroom Features: Master on Main, Split Bedroom Plan
Bedroom Info
Beds: 5
Building Info
Habitable Residence: No
Business Info
Equipment: None
Exterior Features
Fence: Back Yard, Wrought Iron
Patio and Porch: Covered, Deck, Front Porch, Patio, Rear Porch
Exterior Features: Balcony
Road Surface Type: Asphalt
Pool Private: No
County: Gwinnett - GA
Acres: 0.62
Pool Desc: In Ground, Salt Water, Vinyl
Fees / Restrictions
Financial
Original Price: $910,000
Owner Financing: No
Garage / Parking
Parking Features: Attached, Driveway, Garage, Garage Door Opener, Garage Faces Front, Garage Faces Side, Level Driveway
Green / Env Info
Green Energy Generation: None
Handicap
Accessibility Features: None
Interior Features
Security Ftr: Smoke Detector(s)
Fireplace Features: Gas Log
Levels: One
Appliances: Dishwasher, Double Oven, Gas Cooktop, Gas Water Heater, Microwave
Laundry Features: In Hall
Interior Features: Bookcases, Crown Molding, Entrance Foyer, High Ceilings 10 ft Main, High Speed Internet
Flooring: Carpet, Hardwood, Laminate
Spa Features: None
Lot Info
Lot Size Source: Public Records
Lot Features: Back Yard, Front Yard, Landscaped, Level, Private
Lot Size: x
Misc
Property Attached: No
Home Warranty: Yes
Open House
Other
Other Structures: None
Property Info
Construction Materials: Brick
Year Built: 2,006
Property Condition: Resale
Roof: Shingle
Property Type: Residential Detached
Style: Ranch
Rental Info
Land Lease: No
Room Info
Kitchen Features: Breakfast Bar, Breakfast Room, Cabinets Other, Eat-in Kitchen, Pantry, Solid Surface Counters, View to Family Room
Room Master Bathroom Features: Double Vanity,Shower Only
Room Dining Room Features: Open Concept,Separate Dining Room
Special Features
Green Features: None
Special Listing Conditions: None
Special Circumstances: None
Sqft Info
Building Area Total: 4920
Building Area Source: Owner
Tax Info
Tax Amount Annual: 7020
Tax Year: 2,023
Tax Parcel Letter: R3007-327
Unit Info
Utilities / Hvac
Cool System: Ceiling Fan(s), Central Air
Electric: 220 Volts in Garage
Heating: Central
Utilities: Cable Available, Electricity Available, Natural Gas Available, Underground Utilities, Water Available
Sewer: Septic Tank
Waterfront / Water
Water Body Name: None
Water Source: Public
Waterfront Features: None
Directions
85N, exit 120 Hamilton Mill, left on Braselton Hwy, left on Spout Springs, about 3 miles subdivision on right. 1st right onto Abbott Dr, follow road all the way to the back. Home on right side at cul de sac. 85S, exit 126, Hwy 211, left on Braselton Hwy, right on Old Flowery Branch, subdivision on right. 1st right onto Abbot Dr, follow road all the way to the back. Home on right side at cul de sac.Listing Provided courtesy of Virtual Properties Realty.com
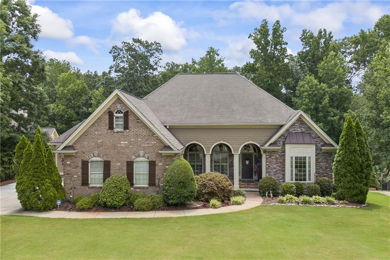
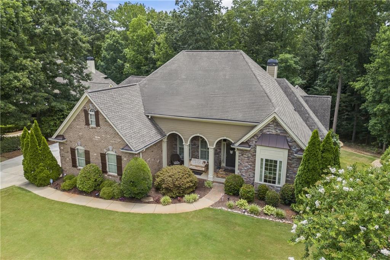
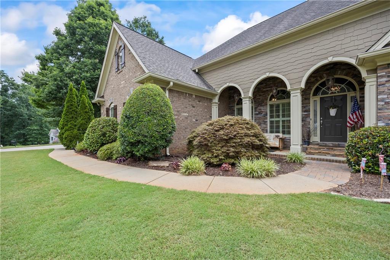
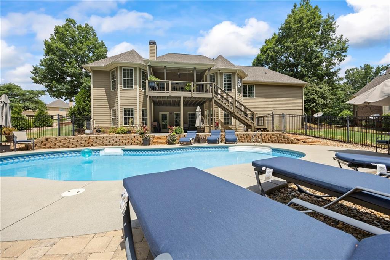
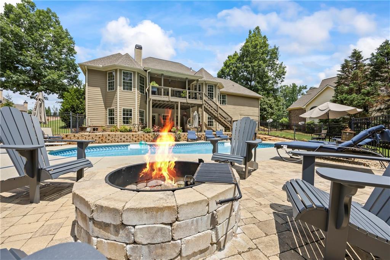
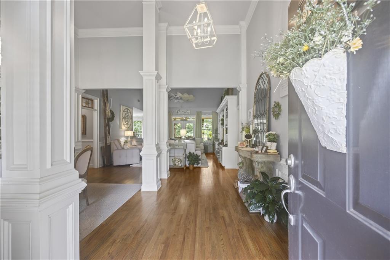
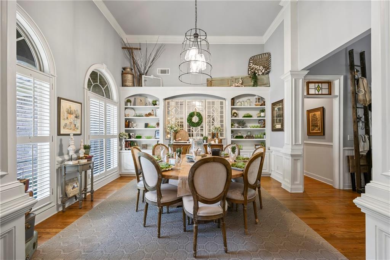
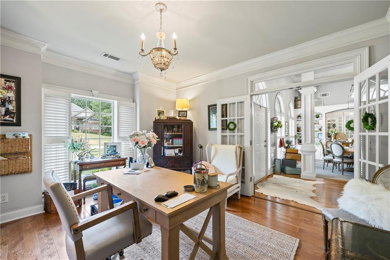
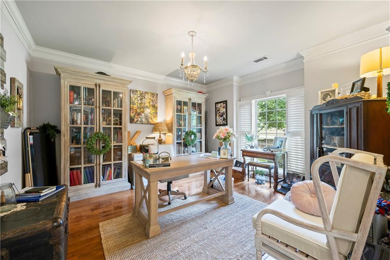
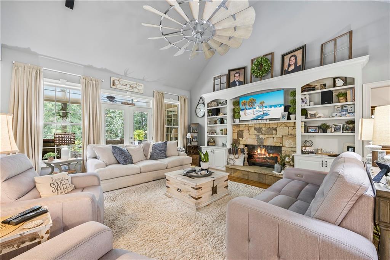
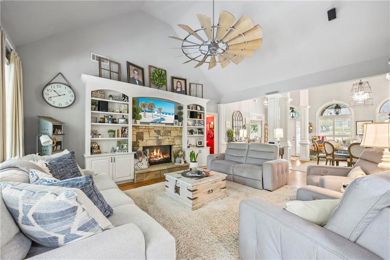
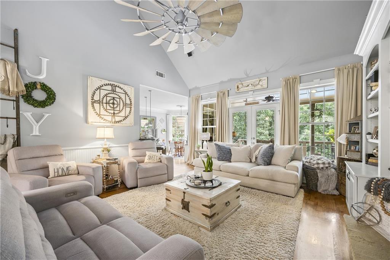
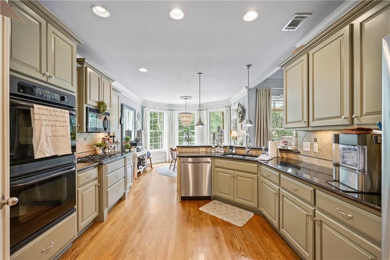
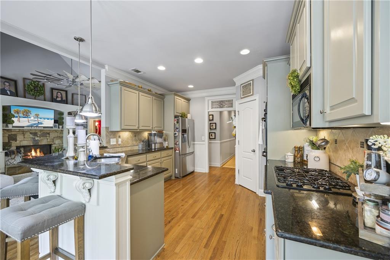
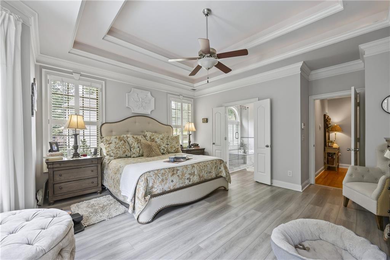
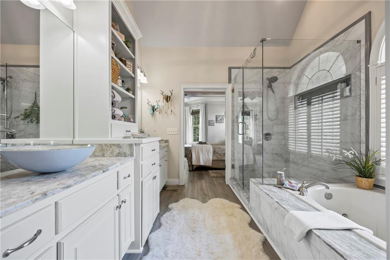
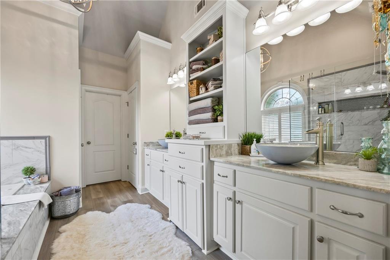
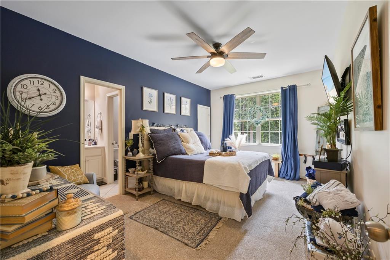
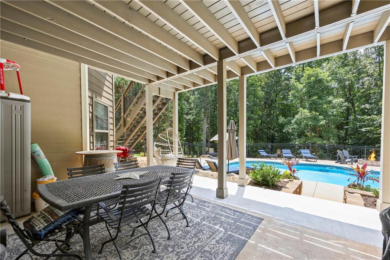
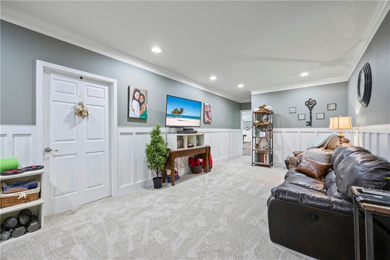
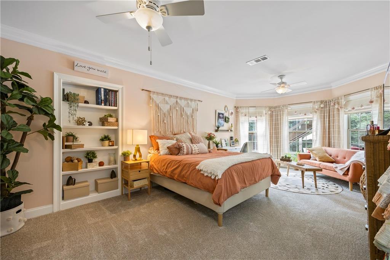
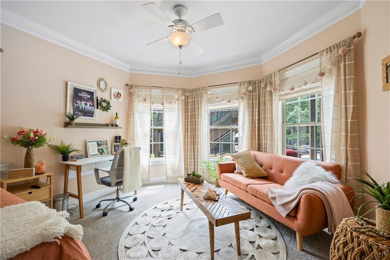
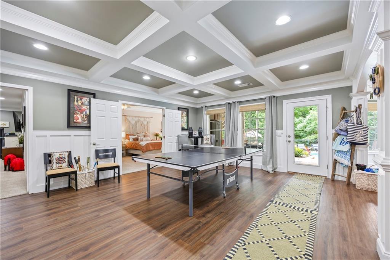
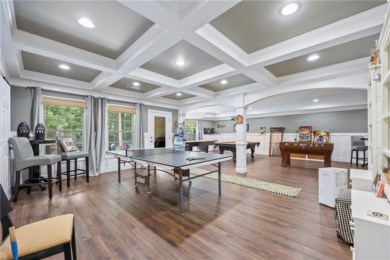
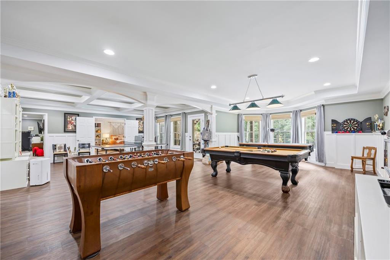
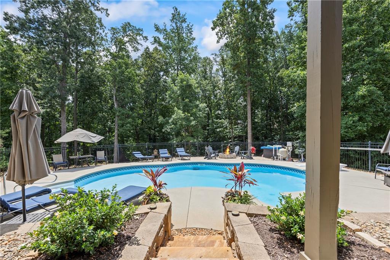
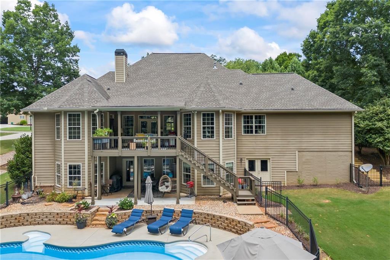
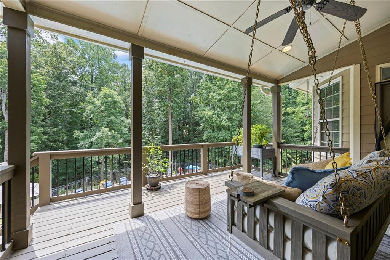
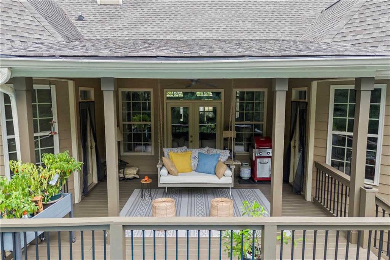
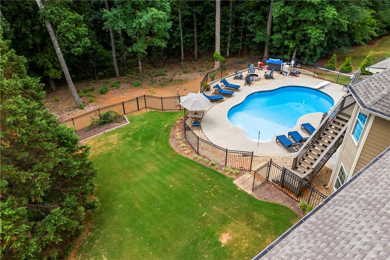
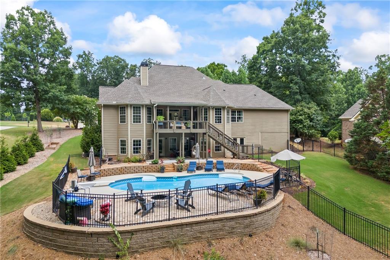
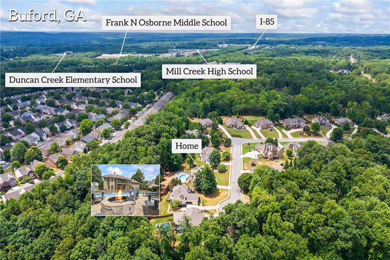
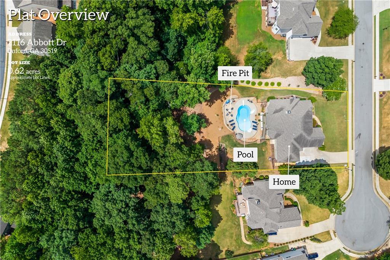
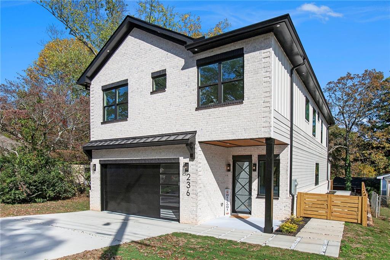
 MLS# 409558666
MLS# 409558666 