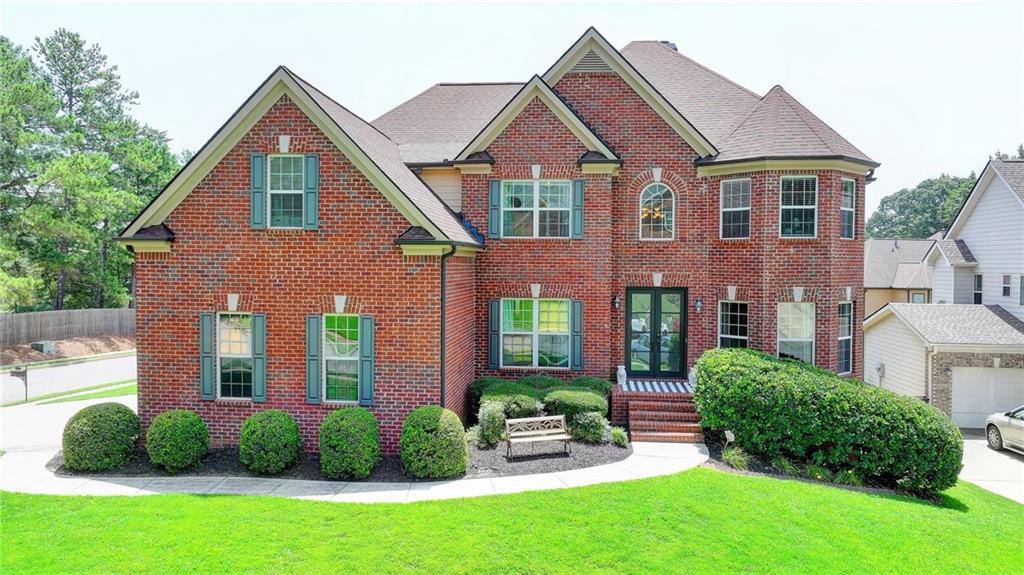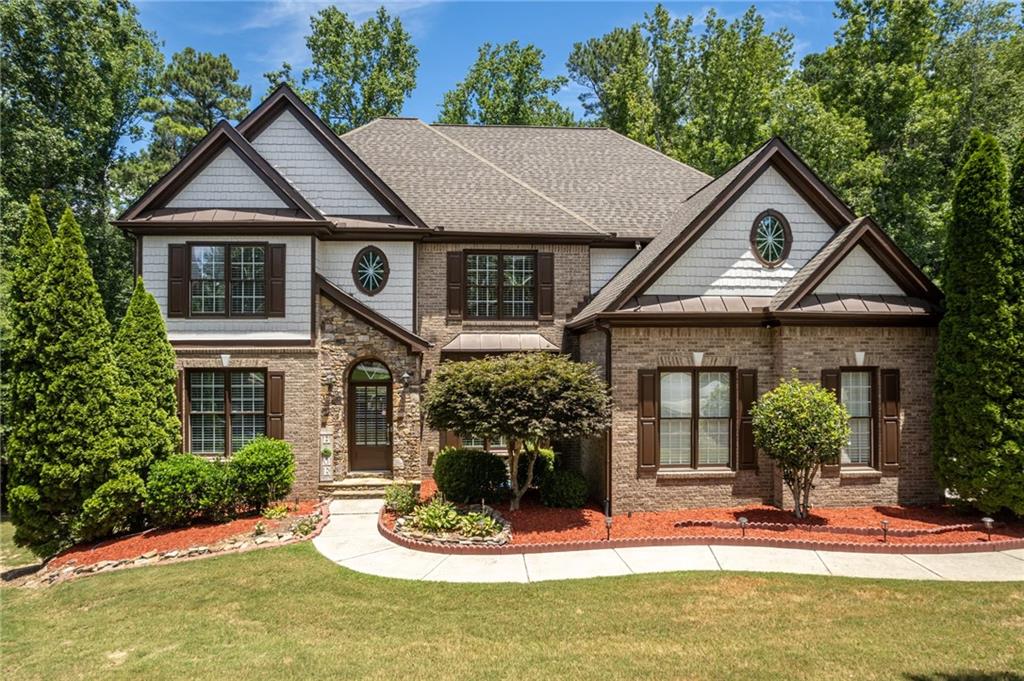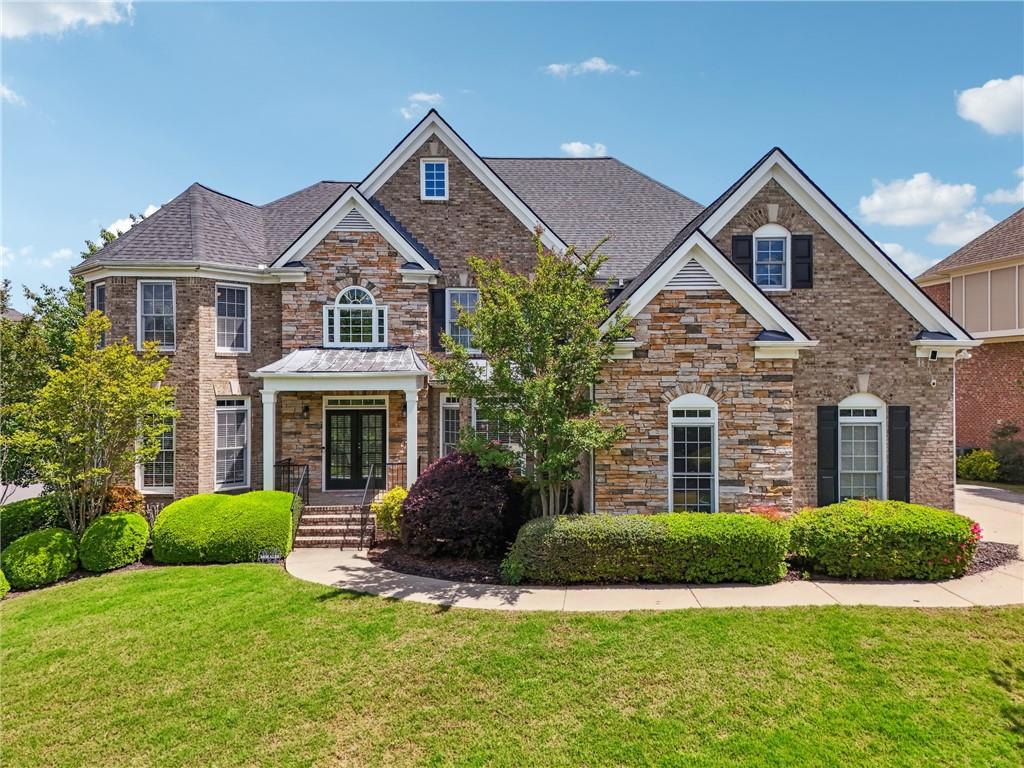Viewing Listing MLS# 406445675
Buford, GA 30519
- 6Beds
- 5Full Baths
- N/AHalf Baths
- N/A SqFt
- 2005Year Built
- 0.25Acres
- MLS# 406445675
- Residential
- Single Family Residence
- Active
- Approx Time on Market1 month, 17 days
- AreaN/A
- CountyGwinnett - GA
- Subdivision Thompson Mill Lakes
Overview
This Buford, GA beautiful 2-story home on a finished basement with a salt water pool has everything you want and need. New interior and exterior paint! From the moment you enter the house, all the natural light brightens and heightens the elegance of the house. You are greeted with a 2-story foyer with a dining room and living room on either side. Walking into the house, you have an open floor plan for a great entertaining space in the oversized eat-in kitchen with 4-seater island, granite countertops, walk-in pantry, and SS appliances overlooking the family room. With the bonus of having a full bathroom and bedroom on the main level, you can enjoy this home just on one level. But let's journey downstairs to the in-law suite and for some entertainment in the game room, theater, exercise room or exit outside through the kitchen and family room to go splash in the pool. With a covered patio under the deck, you can either enjoy the shade below on the oversized patio or go up the stairs to the uncovered deck for some sun and fun. If you get tired while having all that fun, you can rest in the terrace level bedroom and refresh yourself in the full bathroom. All other bedrooms are on the 2nd level. With an oversized owner's suite with fireplace and sitting room, oversized bathroom, and massive closet with granite top island with storage, you may never want to leave this suite. The three other bedrooms on the 2nd level are two that have a jack and jill bathroom and one bedroom with an ensuite bathroom. This house also boasts various locations for storage that are heated and cooled spaces. Nothing has been missed! Come see and make this house your new home.
Association Fees / Info
Hoa: Yes
Hoa Fees Frequency: Annually
Hoa Fees: 900
Community Features: Pool
Bathroom Info
Main Bathroom Level: 1
Total Baths: 5.00
Fullbaths: 5
Room Bedroom Features: In-Law Floorplan, Oversized Master, Sitting Room
Bedroom Info
Beds: 6
Building Info
Habitable Residence: No
Business Info
Equipment: Home Theater
Exterior Features
Fence: Back Yard, Fenced, Privacy
Patio and Porch: Deck, Rear Porch
Exterior Features: Lighting, Private Entrance, Rain Gutters
Road Surface Type: Asphalt
Pool Private: No
County: Gwinnett - GA
Acres: 0.25
Pool Desc: Gas Heat, Gunite, In Ground, Salt Water, Waterfall
Fees / Restrictions
Financial
Original Price: $869,900
Owner Financing: No
Garage / Parking
Parking Features: Garage
Green / Env Info
Green Energy Generation: None
Handicap
Accessibility Features: None
Interior Features
Security Ftr: Security System Owned
Fireplace Features: Factory Built, Family Room, Master Bedroom
Levels: Two
Appliances: Dishwasher, Disposal, Gas Cooktop, Gas Water Heater, Microwave
Laundry Features: Laundry Room, Upper Level
Interior Features: Bookcases, Coffered Ceiling(s), Disappearing Attic Stairs, Entrance Foyer 2 Story, Recessed Lighting, Tray Ceiling(s), Walk-In Closet(s)
Flooring: Carpet, Ceramic Tile, Hardwood
Spa Features: Private
Lot Info
Lot Size Source: Public Records
Lot Features: Back Yard, Corner Lot, Cul-De-Sac, Front Yard, Level
Lot Size: x 98
Misc
Property Attached: No
Home Warranty: No
Open House
Other
Other Structures: None
Property Info
Construction Materials: Brick Front, HardiPlank Type
Year Built: 2,005
Property Condition: Resale
Roof: Composition
Property Type: Residential Detached
Style: Traditional
Rental Info
Land Lease: No
Room Info
Kitchen Features: Cabinets Stain, Eat-in Kitchen, Kitchen Island, Pantry Walk-In, Second Kitchen, Stone Counters, View to Family Room
Room Master Bathroom Features: Double Vanity,Separate Tub/Shower,Soaking Tub
Room Dining Room Features: Separate Dining Room
Special Features
Green Features: None
Special Listing Conditions: None
Special Circumstances: None
Sqft Info
Building Area Total: 5750
Building Area Source: Appraiser
Tax Info
Tax Amount Annual: 7295
Tax Year: 2,023
Tax Parcel Letter: R1003-396
Unit Info
Utilities / Hvac
Cool System: Ceiling Fan(s), Central Air
Electric: 220 Volts
Heating: Central, Forced Air
Utilities: Cable Available, Electricity Available, Natural Gas Available, Sewer Available, Underground Utilities, Water Available
Sewer: Public Sewer
Waterfront / Water
Water Body Name: None
Water Source: Public
Waterfront Features: None
Directions
From I-85 North, exit Hamilton Mill Rd and turn left. Turn right on Sardis Church Rd. Trun left on Thompson Mill Rd. Turn left on to Thompson Lake Dr. House is on the corner of first cul-de-sac.Listing Provided courtesy of Keller Williams Rlty, First Atlanta
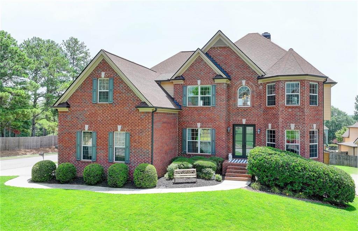
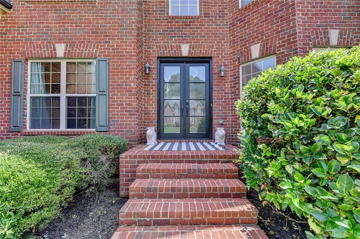
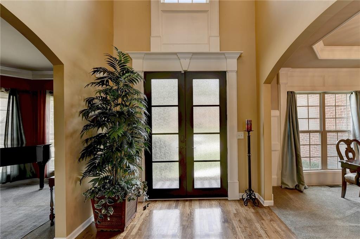
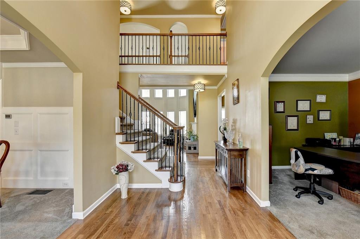
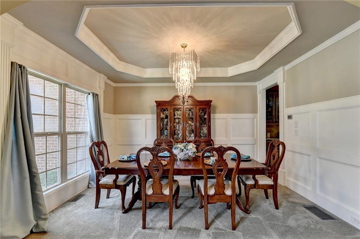
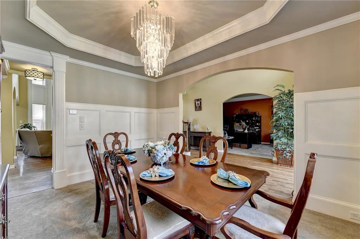
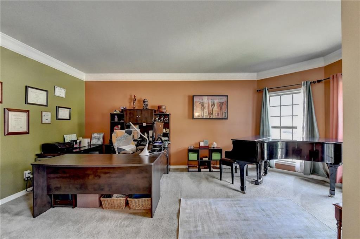
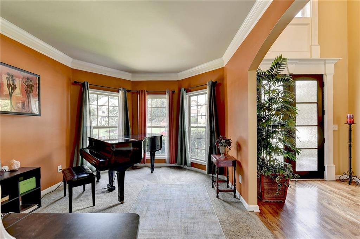
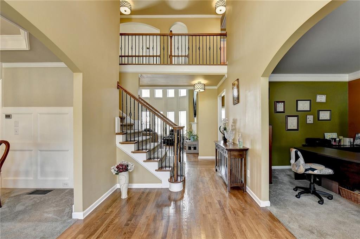
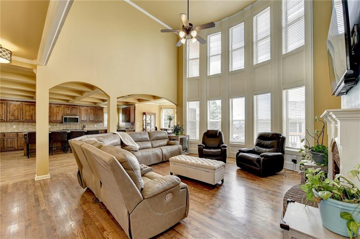
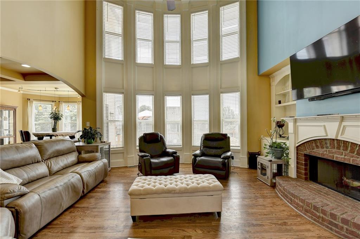
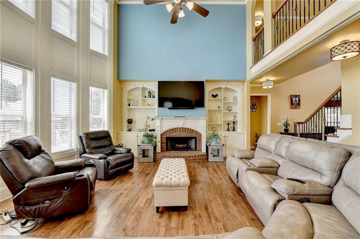
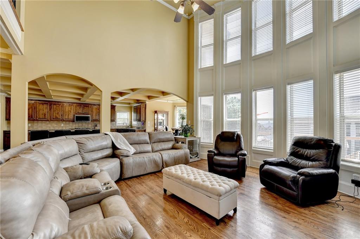
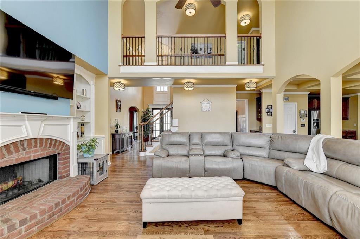
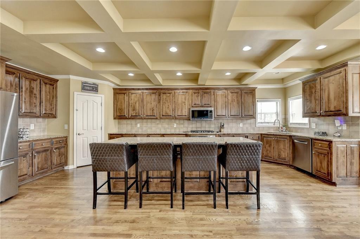
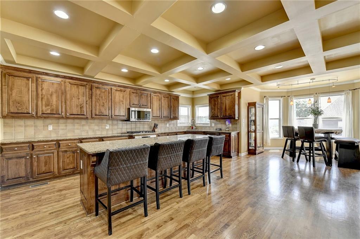
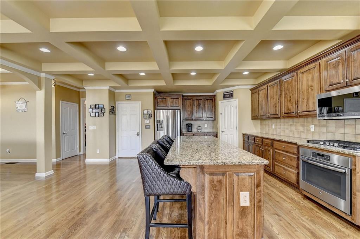
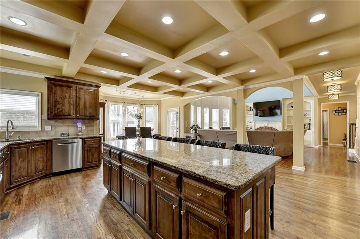
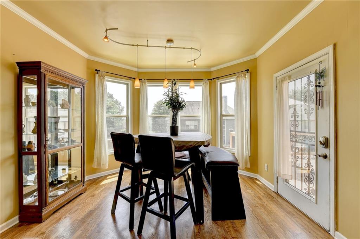
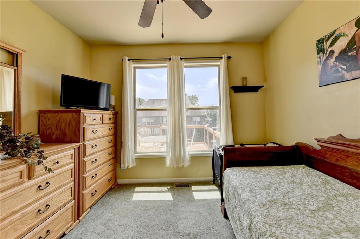
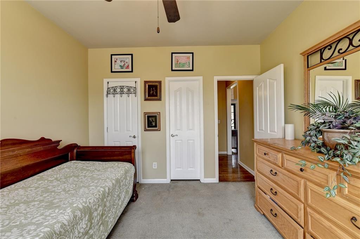
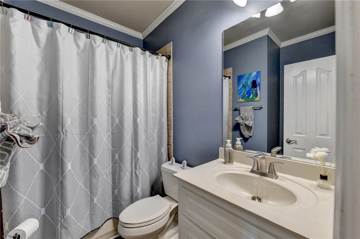
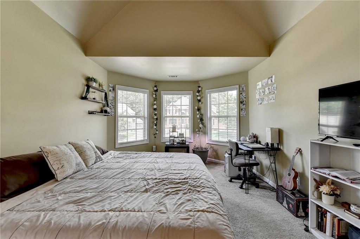
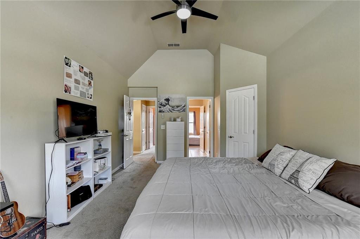
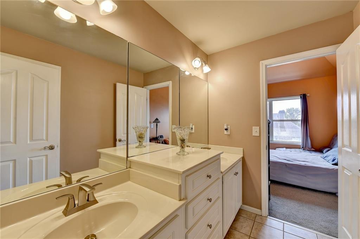
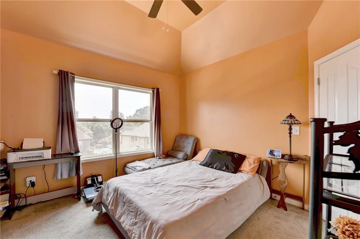
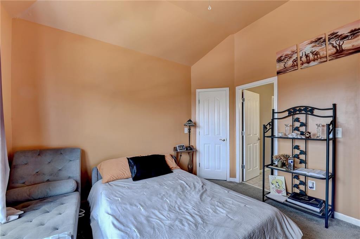
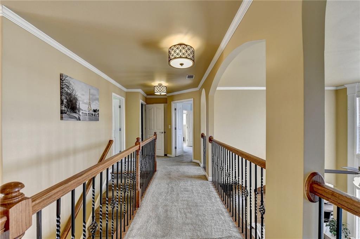
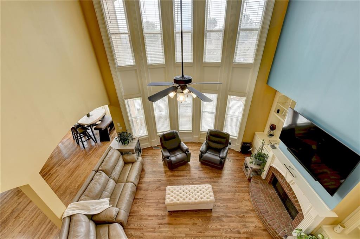
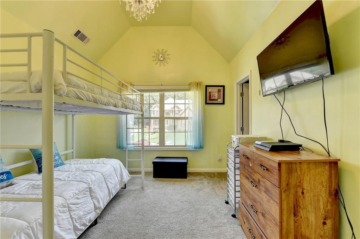
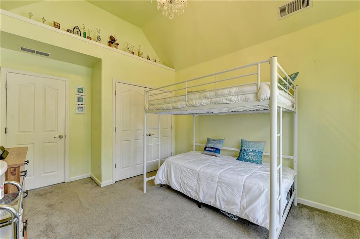
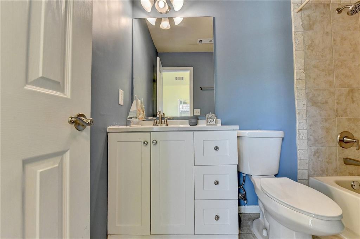
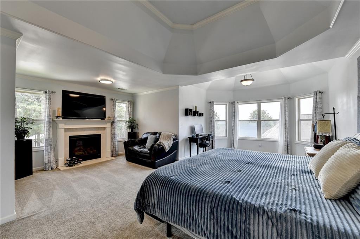
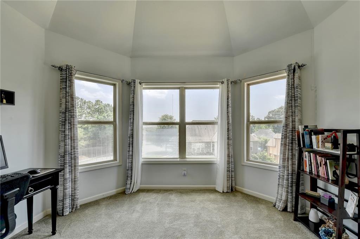
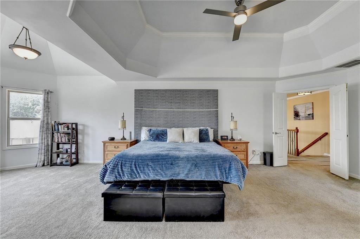
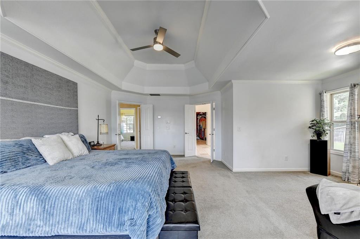
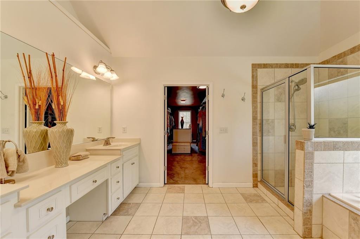
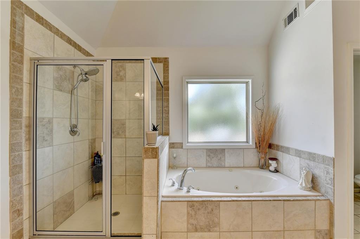
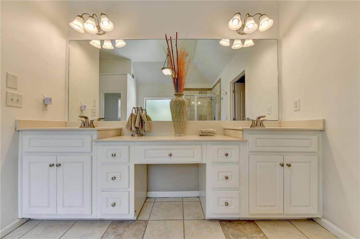
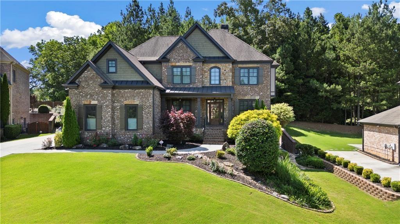
 MLS# 403096645
MLS# 403096645 