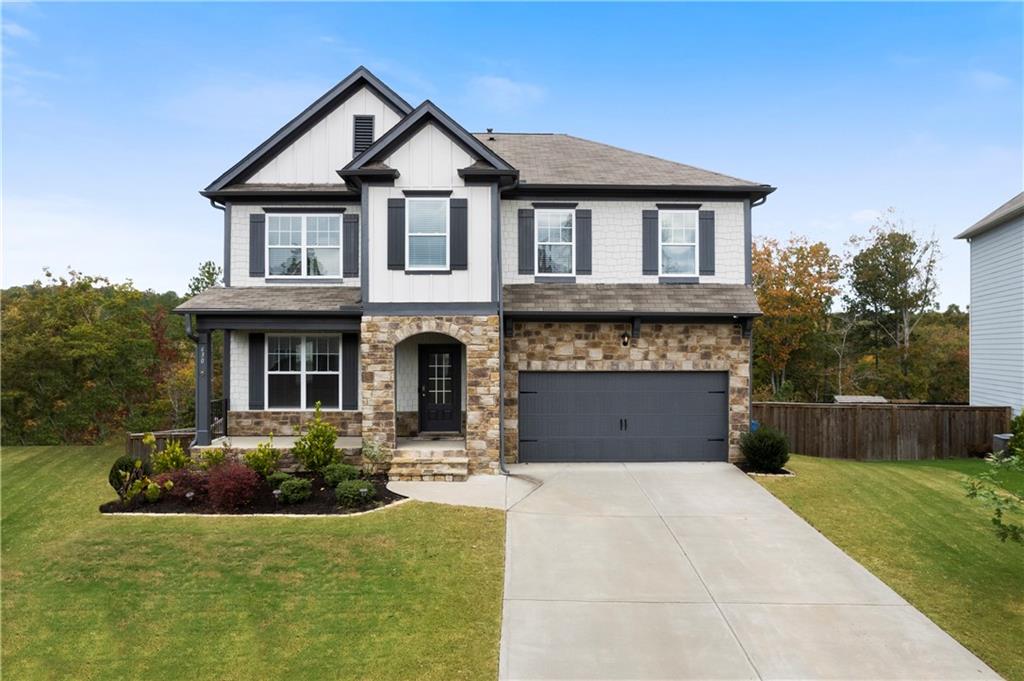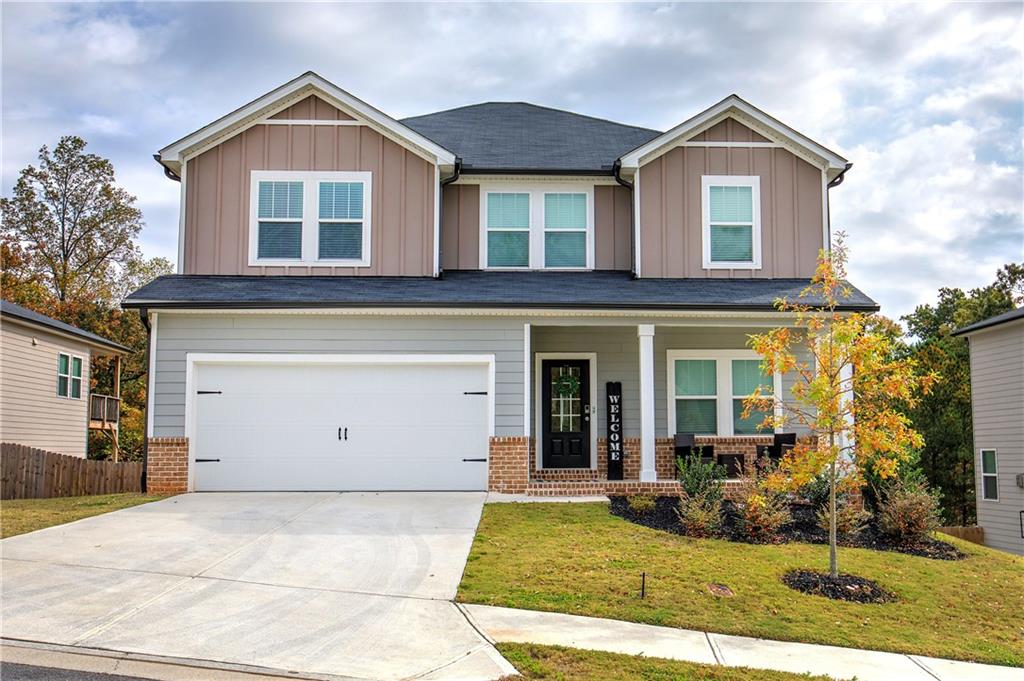Viewing Listing MLS# 389710459
Canton, GA 30114
- 3Beds
- 3Full Baths
- N/AHalf Baths
- N/A SqFt
- 2023Year Built
- 0.18Acres
- MLS# 389710459
- Residential
- Single Family Residence
- Active
- Approx Time on Market4 months, 15 days
- AreaN/A
- CountyCherokee - GA
- Subdivision Hickory Bluffs
Overview
Walking into this home is like walking into a builder's model home! The owners have made beautiful upgrades throughout the home and NO detail has been overlooked! The popular Camden floorplan features 3 bedrooms/3bathrooms as well as a flex room on the main level as well as an oversized loft on the second floor. The seller's have turned their flex space into a private office accented with beautiful wall covering and crown molding. The french doors offer more privacy. The secondary bedroom and bathroom on the main level offers a great space for a parent or grandchild! The open concept presents the chef's dream kitchen overlooking the family room and separate dining room. The owner's retreat is highlighted by high, trey ceilings and an oversized sitting room surrounded by a wall of windows allowing wonderful natural light. The owner's retreat offer separate soaking tub/walk-in shower as individual vanities. The seller's upgraded the one vanity to the full length of the wall giving a great vanity space for preparing for the day. The upstairs oversized loft is a great added hang out space and also offers two separate storage areas. Their also is another bedroom/bathroom giving any guest their own privacy! The fenced backyard is another great entertainment. You will walk out into an expanded patio that has been enclosed with screens. There is also an added concrete pad that offers another lounging and grilling area. Don't miss the club house and the award winning amenities including large pool, game room, fitness center, tennis and pickleball courts. ACTIVE ADULT living at its BEST! Welcome Home!
Association Fees / Info
Hoa Fees: 2580
Hoa: Yes
Hoa Fees Frequency: Annually
Hoa Fees: 2580
Community Features: Clubhouse, Gated, Fitness Center, Sidewalks, Tennis Court(s), Meeting Room, Catering Kitchen, Homeowners Assoc, Pickleball, Near Shopping
Hoa Fees Frequency: Annually
Bathroom Info
Main Bathroom Level: 2
Total Baths: 3.00
Fullbaths: 3
Room Bedroom Features: Master on Main, Sitting Room, Split Bedroom Plan
Bedroom Info
Beds: 3
Building Info
Habitable Residence: Yes
Business Info
Equipment: None
Exterior Features
Fence: Back Yard, Wrought Iron
Patio and Porch: Covered, Front Porch, Patio, Rear Porch, Screened
Exterior Features: None
Road Surface Type: Asphalt
Pool Private: No
County: Cherokee - GA
Acres: 0.18
Pool Desc: None
Fees / Restrictions
Financial
Original Price: $500,000
Owner Financing: Yes
Garage / Parking
Parking Features: Garage, Kitchen Level, Level Driveway
Green / Env Info
Green Energy Generation: None
Handicap
Accessibility Features: None
Interior Features
Security Ftr: Carbon Monoxide Detector(s)
Fireplace Features: Blower Fan, Family Room
Levels: Two
Appliances: Dishwasher, Disposal, Electric Oven, Gas Range, Gas Water Heater, Microwave, Self Cleaning Oven
Laundry Features: Laundry Room, Main Level
Interior Features: Crown Molding, Double Vanity, Entrance Foyer, High Ceilings 10 ft Main, Tray Ceiling(s), Walk-In Closet(s)
Flooring: Carpet, Hardwood
Spa Features: None
Lot Info
Lot Size Source: Estimated
Lot Features: Back Yard, Level, Wooded
Lot Size: 000
Misc
Property Attached: No
Home Warranty: Yes
Open House
Other
Other Structures: None
Property Info
Construction Materials: Brick, Cement Siding, HardiPlank Type
Year Built: 2,023
Property Condition: Resale
Roof: Shingle
Property Type: Residential Detached
Style: Craftsman, Ranch
Rental Info
Land Lease: Yes
Room Info
Kitchen Features: Breakfast Bar, Breakfast Room, Kitchen Island, Pantry, Solid Surface Counters, View to Family Room
Room Master Bathroom Features: Double Vanity,Shower Only
Room Dining Room Features: Separate Dining Room
Special Features
Green Features: None
Special Listing Conditions: None
Special Circumstances: None
Sqft Info
Building Area Total: 2768
Building Area Source: Builder
Tax Info
Tax Amount Annual: 3577
Tax Year: 2,023
Tax Parcel Letter: 14N22F-00000-399-000
Unit Info
Utilities / Hvac
Cool System: Ceiling Fan(s), Central Air, Electric
Electric: None
Heating: Central, Hot Water, Natural Gas
Utilities: Cable Available, Electricity Available, Natural Gas Available, Underground Utilities
Sewer: Public Sewer
Waterfront / Water
Water Body Name: None
Water Source: Public
Waterfront Features: None
Directions
GPSListing Provided courtesy of Maximum One Greater Atlanta Realtors
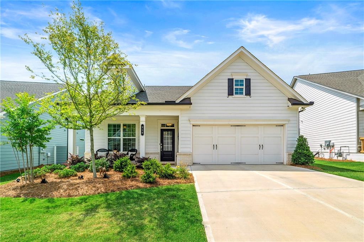
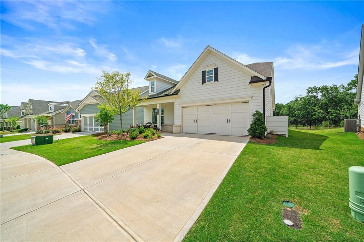
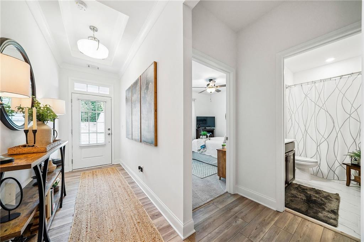
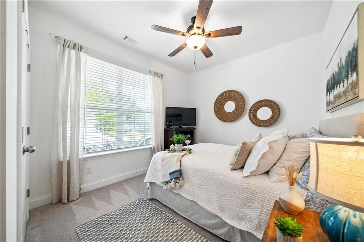
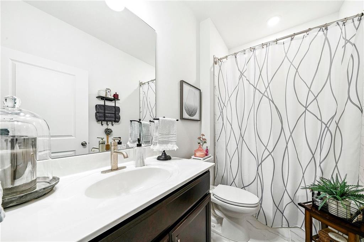
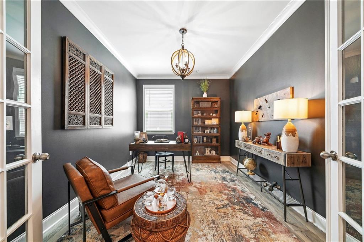
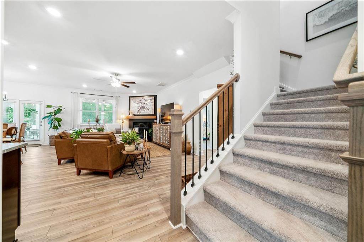
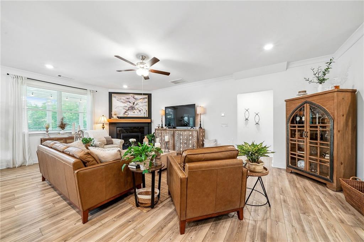
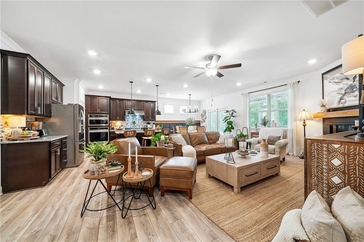
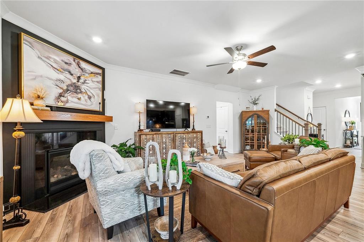
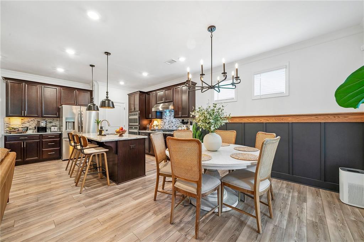
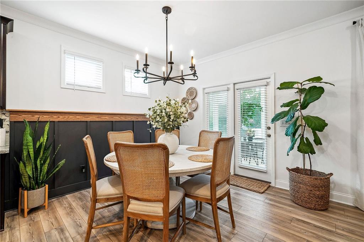
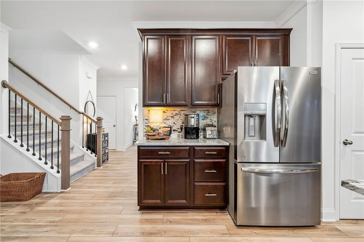
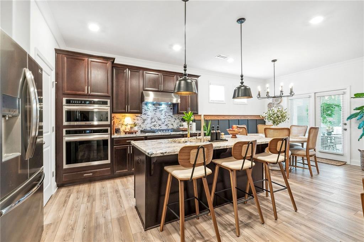
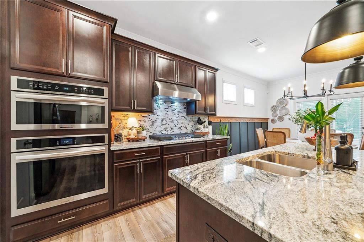
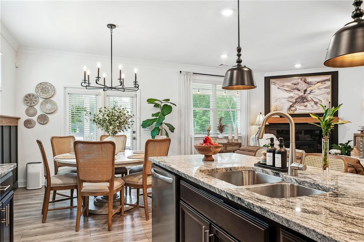
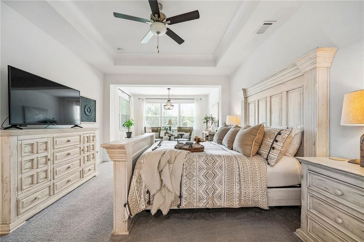
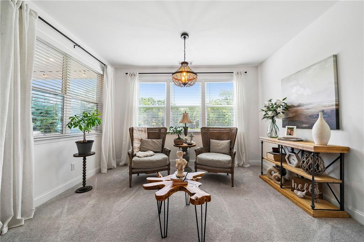
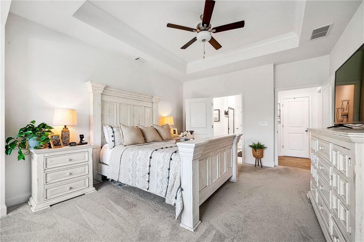
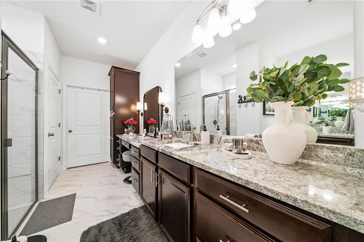
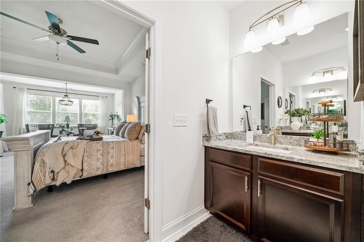
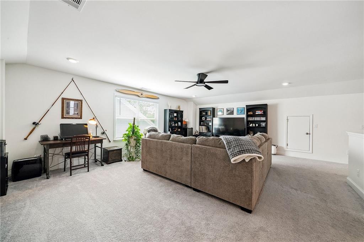
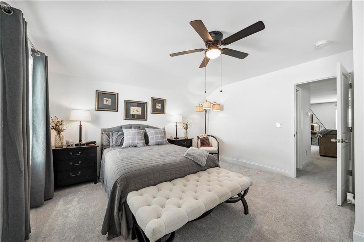
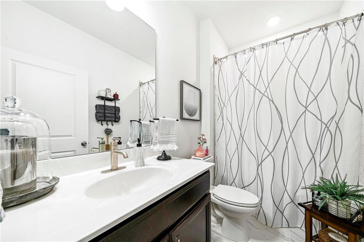
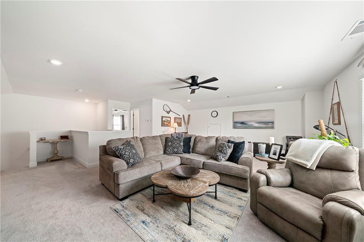
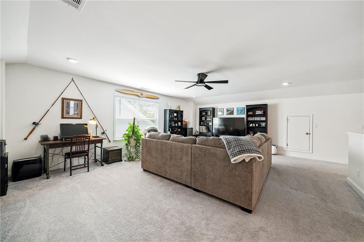
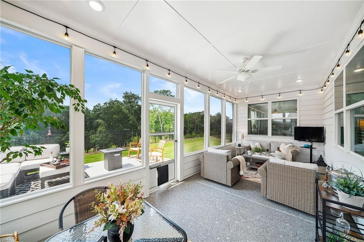
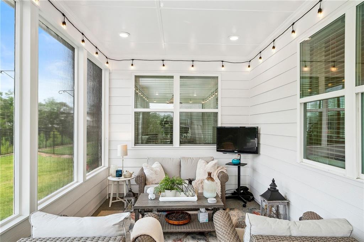
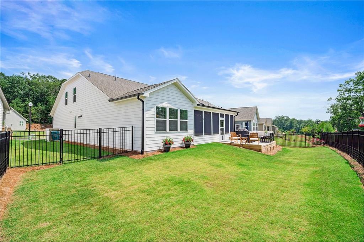
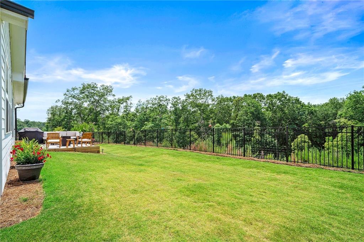
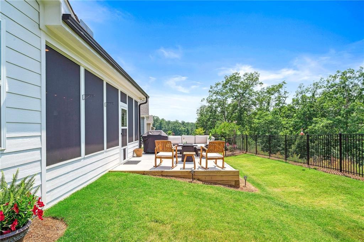
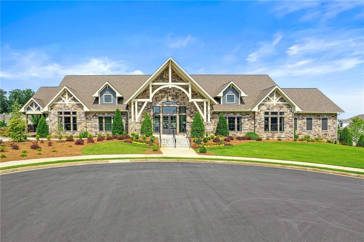
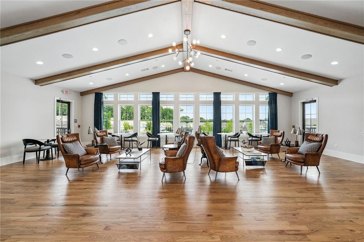
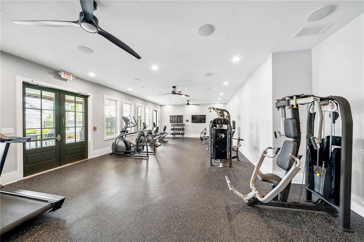
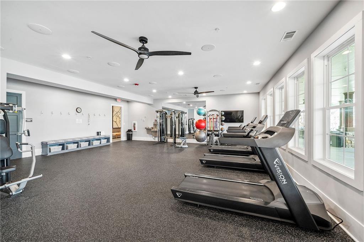
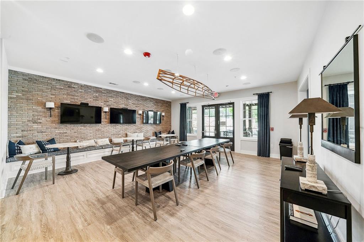
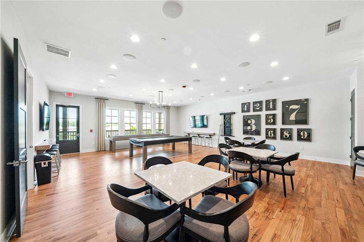
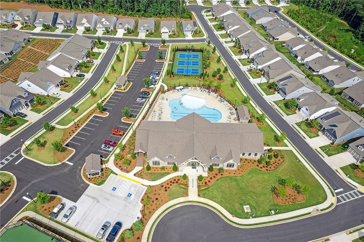
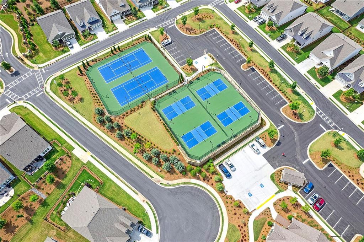
 MLS# 410427569
MLS# 410427569 