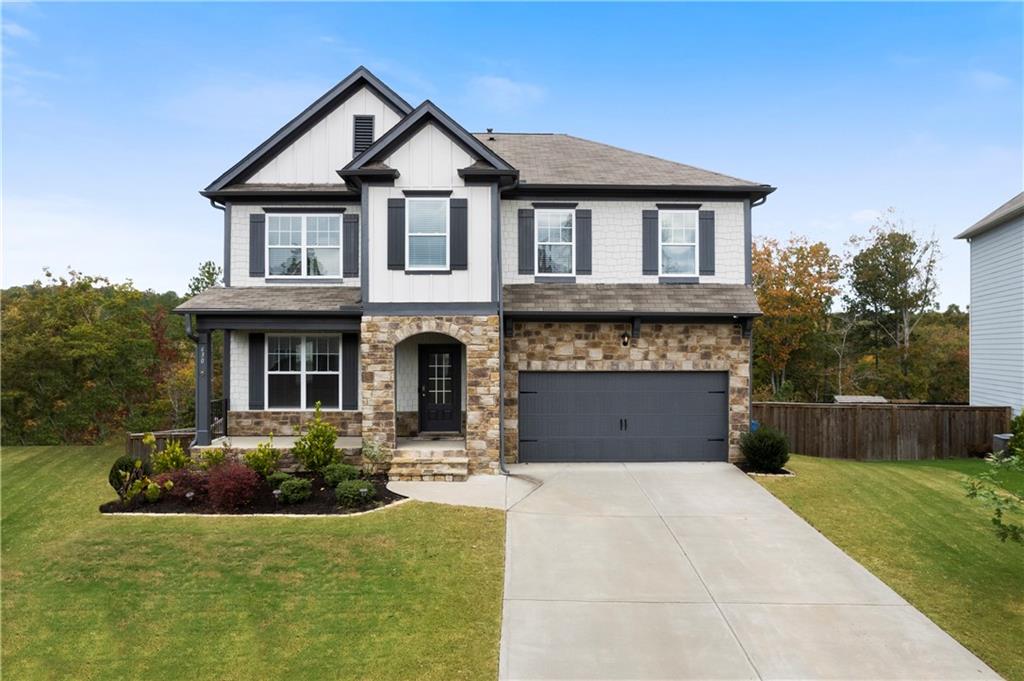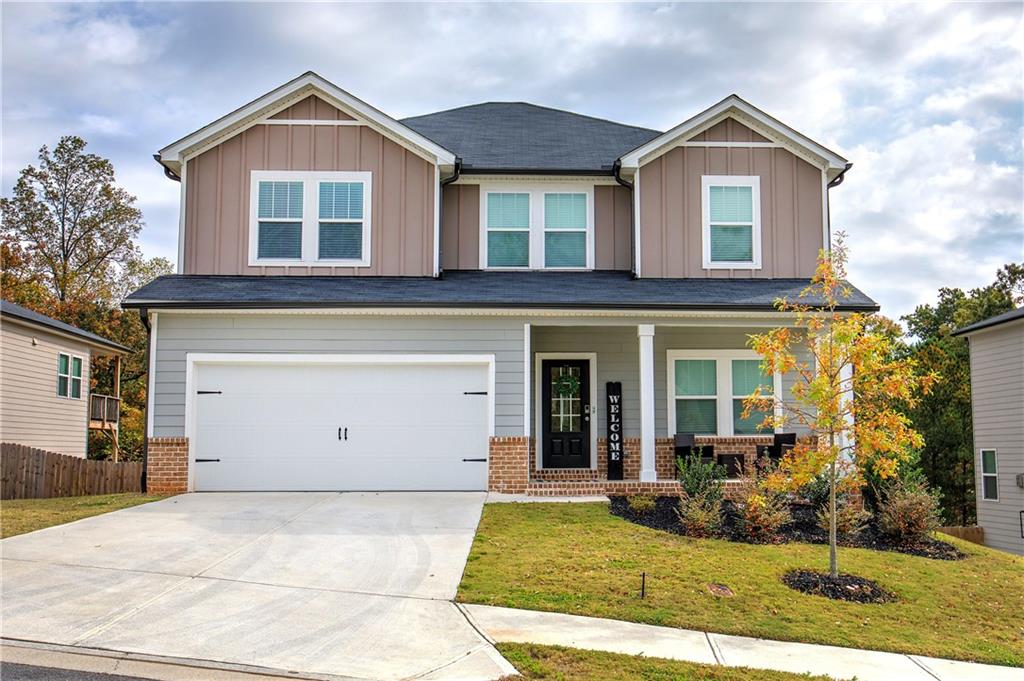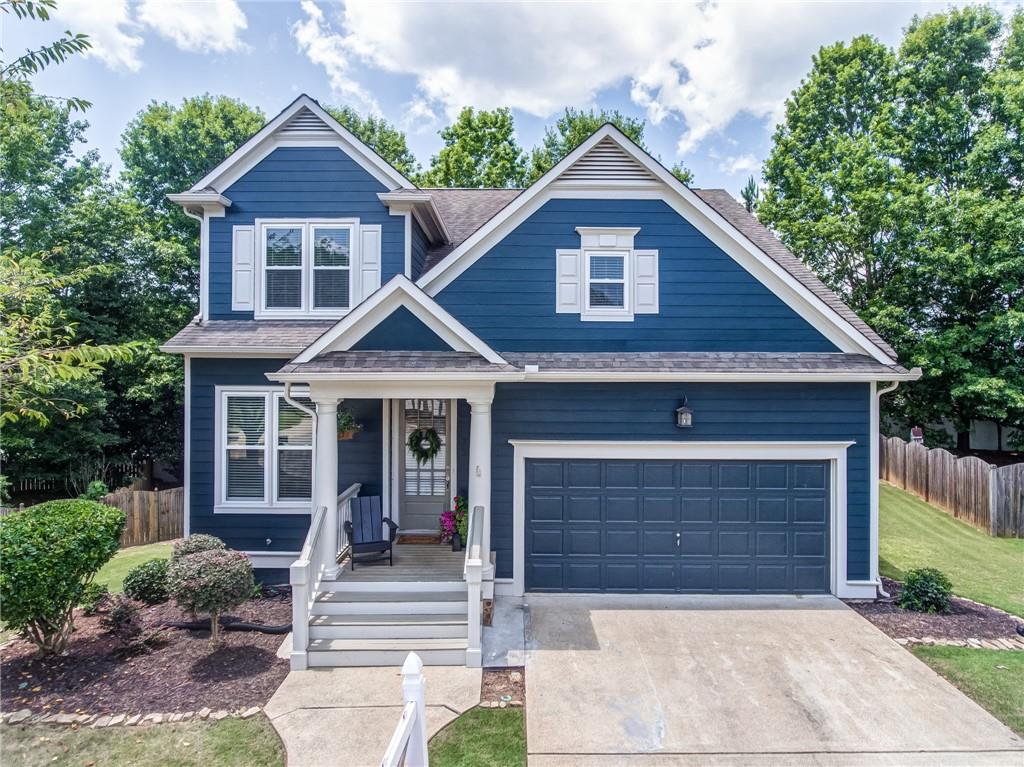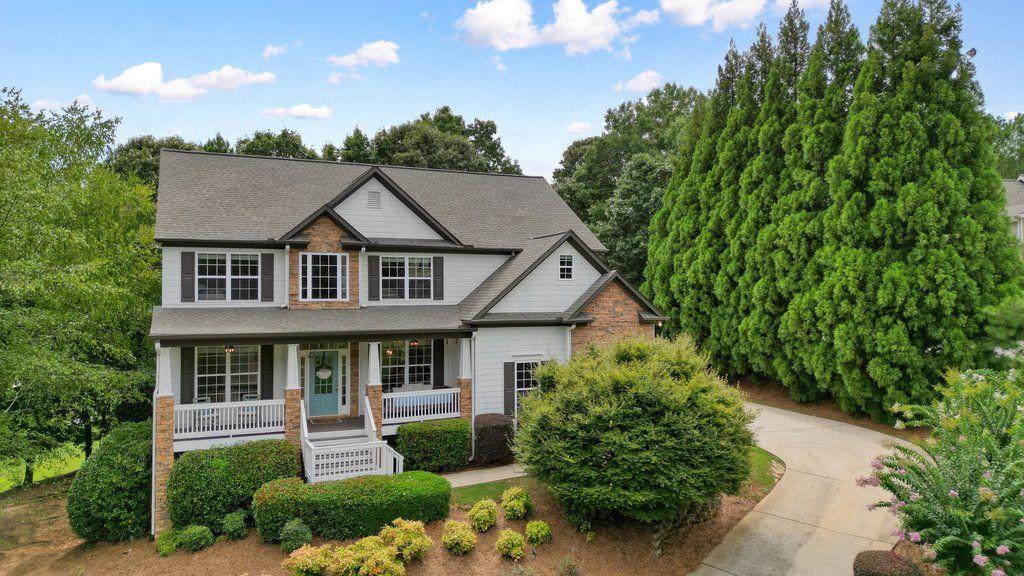Viewing Listing MLS# 410391447
Canton, GA 30115
- 4Beds
- 3Full Baths
- 1Half Baths
- N/A SqFt
- 2012Year Built
- 0.23Acres
- MLS# 410391447
- Residential
- Single Family Residence
- Active
- Approx Time on Market2 days
- AreaN/A
- CountyCherokee - GA
- Subdivision Hampton Station
Overview
Welcome to your own private oasis in the heart of Canton! This remarkable 1.5-story, nearly 3,200 sq. ft. craftsman-style ranch is an entertainers dream with every amenity thoughtfully designed for comfort, style, and convenience. Nestled on a level, fully fenced lot, the property features a luxurious, private backyard complete with a sparkling in-ground pool, expansive deck, serene garden pergola, and covered patio with custom-stamped concrete. A hard-wired 4-person spa hot tub adds another layer of relaxation, while the enchanting landscape boasts vibrant vegetation, a majestic Georgia Peach tree, and a scenic waterfall that can be turned on with the flip of a switch.Inside, the homes curb appeal shines with meticulous landscaping and a covered front porch with stunning stamped flooring. The entry greets you with a stained-glass insert front door, an elegant storm door, and custom tile flooring adorned with a medallion crafted by a Colorado artisan. The foyer opens to a grand two-story gallery and formal dining area that doubles as an ideal space for a pool table or tasting room.The heart of the home is a beautifully upgraded chefs kitchen, offering an abundance of granite countertops, an island bar, high-end appliances, and a corner pantry fitted with custom shelving. Enjoy breakfast in the eat-in area with a cozy bay window and built-in seat overlooking the garden. The adjacent living room is perfect for gathering, featuring a gas fireplace and a skylight for extra natural light.The primary suite is a spacious retreat with convenient poolside access. Its expansive bath includes an upgraded shower and large closet that flows directly into the cheerful laundry room, offering a utility sink, cabinetry, and additional storage. Down the hall, two generously sized bedrooms with upgraded tile flooring share a spacious full bath, while a half bath and a flexible room near the entry provide options for an office, sitting room, or a potential fifth bedroom.Upstairs, a massive bonus bedroom with a private bath, dual closets, and walkout attic storage awaits. This versatile space could serve as a guest suite, game room, media center, or even an in-law suite.Completing the home is an oversized 2+ car garage with extra insulation for energy efficiency, side access for easy storage, and a brand-new architectural shingle roof and hot water heater. Located in the sought-after Creekview High School district and just minutes from shopping, dining, and amenities, this home is ready to be your personal retreat. Welcome to resort-style living in Canton.
Association Fees / Info
Hoa: Yes
Hoa Fees Frequency: Annually
Hoa Fees: 847
Community Features: Clubhouse, Homeowners Assoc, Near Schools, Near Shopping, Playground, Pool, Tennis Court(s)
Association Fee Includes: Swim, Tennis
Bathroom Info
Main Bathroom Level: 2
Halfbaths: 1
Total Baths: 4.00
Fullbaths: 3
Room Bedroom Features: Master on Main
Bedroom Info
Beds: 4
Building Info
Habitable Residence: No
Business Info
Equipment: None
Exterior Features
Fence: Fenced, Wood
Patio and Porch: Covered, Deck
Exterior Features: Rain Gutters
Road Surface Type: Asphalt
Pool Private: Yes
County: Cherokee - GA
Acres: 0.23
Pool Desc: In Ground, Private, Vinyl
Fees / Restrictions
Financial
Original Price: $569,900
Owner Financing: No
Garage / Parking
Parking Features: Attached, Garage, Garage Door Opener, Garage Faces Front, Kitchen Level, Level Driveway
Green / Env Info
Green Energy Generation: None
Handicap
Accessibility Features: None
Interior Features
Security Ftr: Smoke Detector(s)
Fireplace Features: Family Room, Great Room
Levels: One and One Half
Appliances: Dishwasher, Disposal, Gas Range, Microwave, Refrigerator, Washer
Laundry Features: Laundry Room, Main Level
Interior Features: Cathedral Ceiling(s), Double Vanity, Walk-In Closet(s)
Flooring: Carpet, Ceramic Tile, Hardwood
Spa Features: Private
Lot Info
Lot Size Source: Public Records
Lot Features: Back Yard, Landscaped, Level
Lot Size: x
Misc
Property Attached: No
Home Warranty: No
Open House
Other
Other Structures: Gazebo
Property Info
Construction Materials: HardiPlank Type
Year Built: 2,012
Property Condition: Resale
Roof: Composition
Property Type: Residential Detached
Style: Traditional
Rental Info
Land Lease: No
Room Info
Kitchen Features: Breakfast Bar, Cabinets Stain, Kitchen Island, Stone Counters, View to Family Room
Room Master Bathroom Features: Double Vanity,Separate Tub/Shower,Soaking Tub
Room Dining Room Features: Open Concept
Special Features
Green Features: None
Special Listing Conditions: None
Special Circumstances: None
Sqft Info
Building Area Total: 3175
Building Area Source: Owner
Tax Info
Tax Amount Annual: 975
Tax Year: 2,023
Tax Parcel Letter: 03N10C-00000-119-000
Unit Info
Utilities / Hvac
Cool System: Ceiling Fan(s), Central Air
Electric: 110 Volts, 220 Volts in Laundry
Heating: Central
Utilities: Cable Available, Electricity Available, Natural Gas Available, Phone Available, Sewer Available, Underground Utilities, Water Available
Sewer: Public Sewer
Waterfront / Water
Water Body Name: None
Water Source: Public
Waterfront Features: None
Directions
Hwy 20 turn into Hampton Station and go almost till end and make left onto Cotton Creek Dr and the home with be on left halfway down.Listing Provided courtesy of Gemba Real Estate
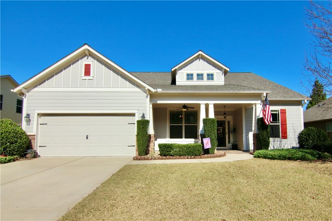
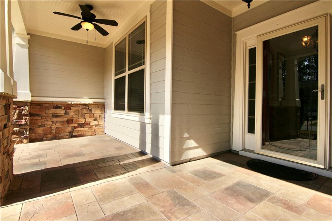
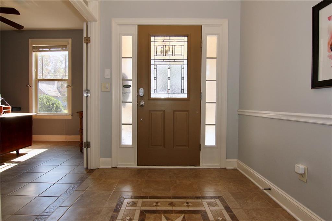
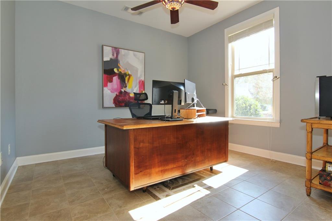
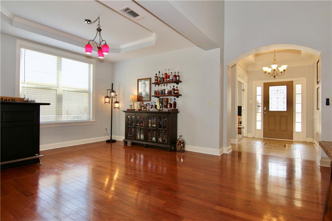
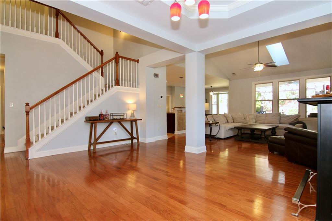
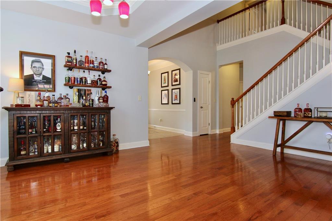
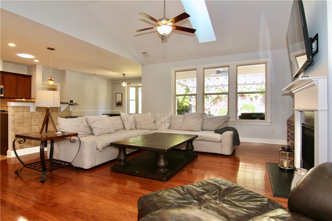
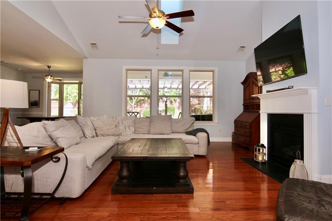
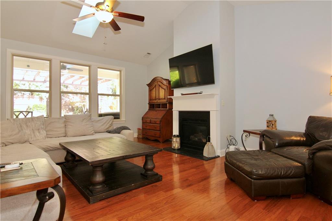
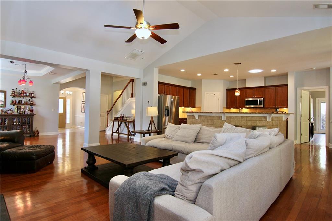
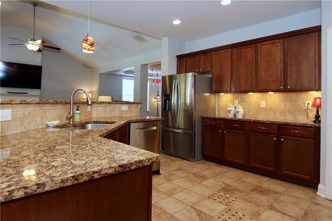
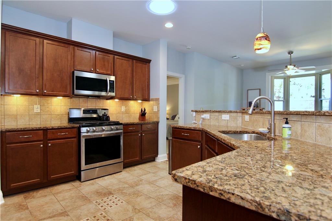
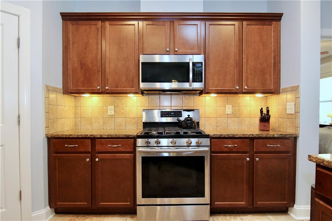
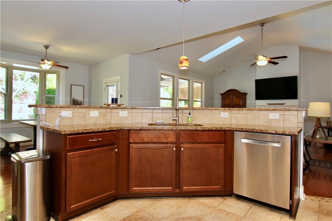
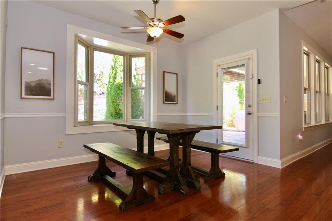
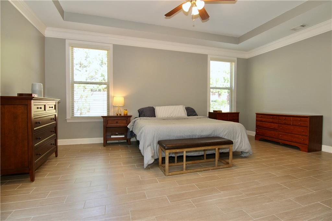
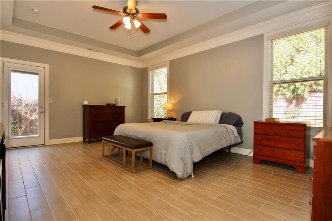
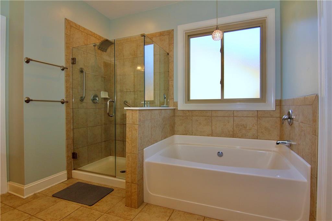
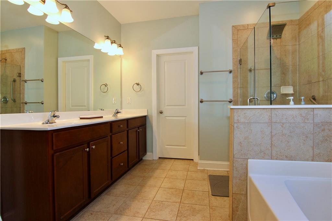
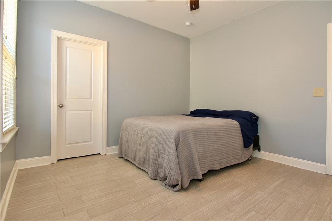
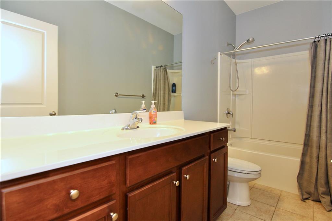
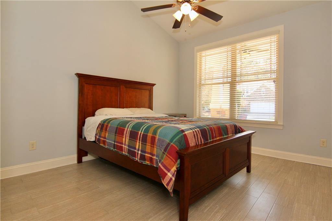
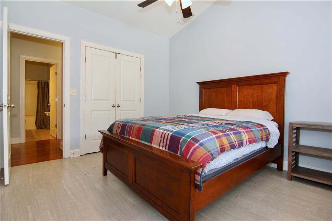
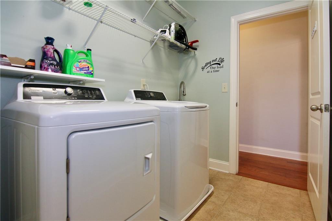
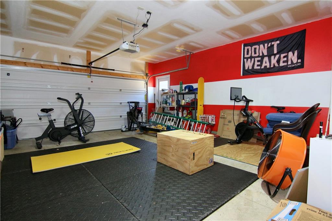
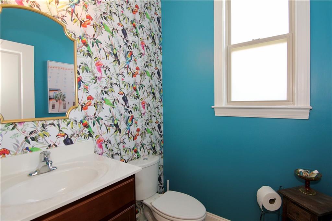
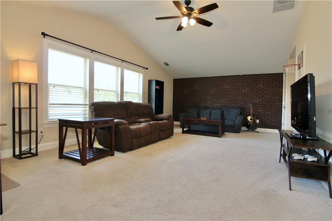
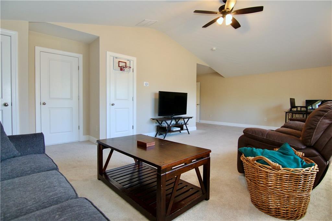
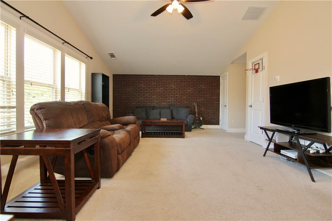
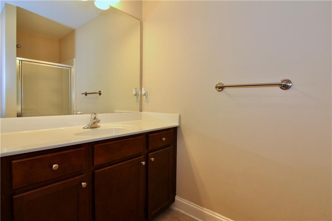
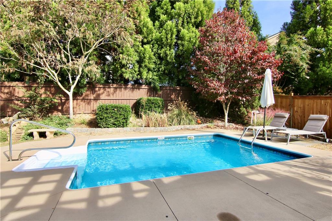
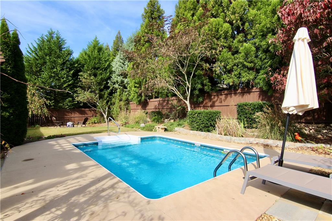
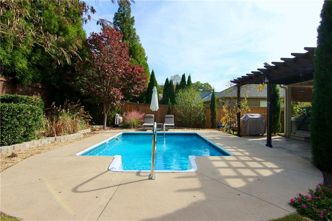
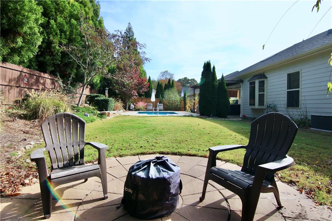
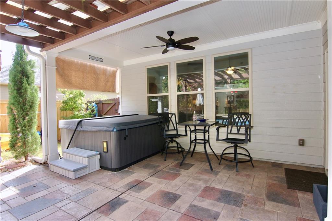
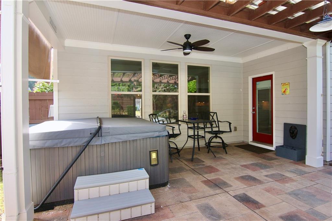
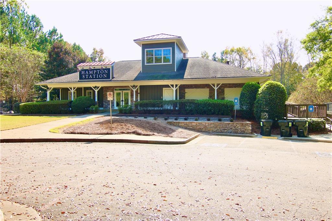
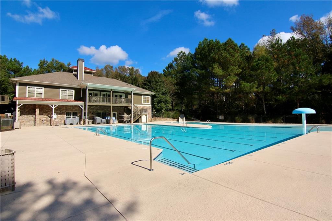
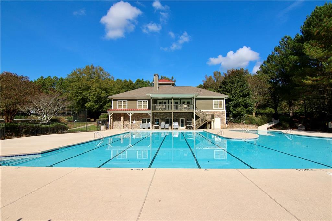
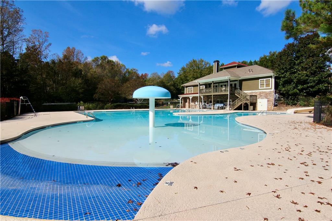
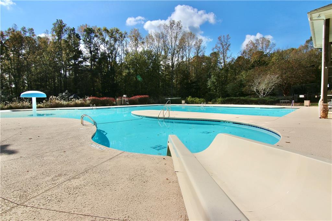
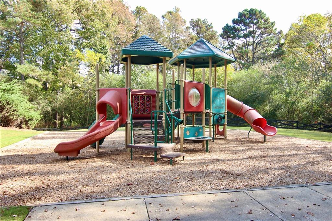
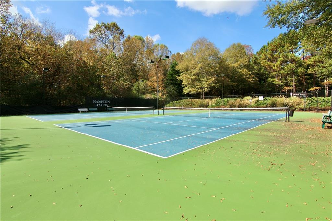
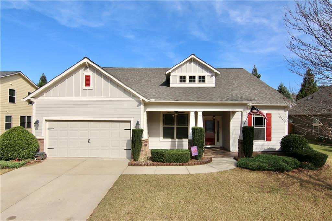
 MLS# 410427569
MLS# 410427569 