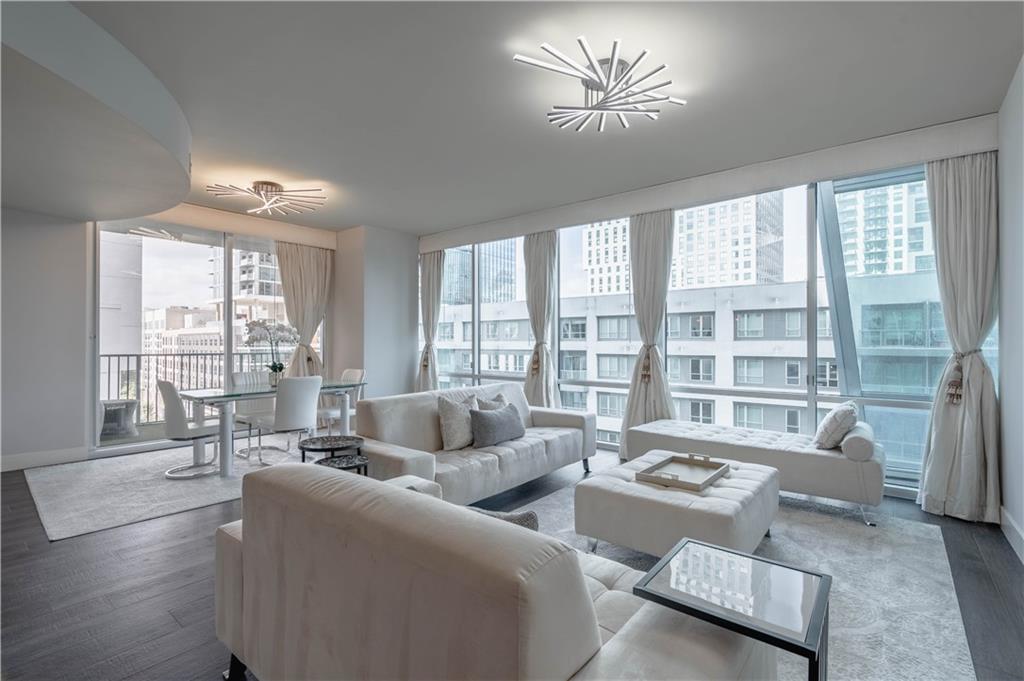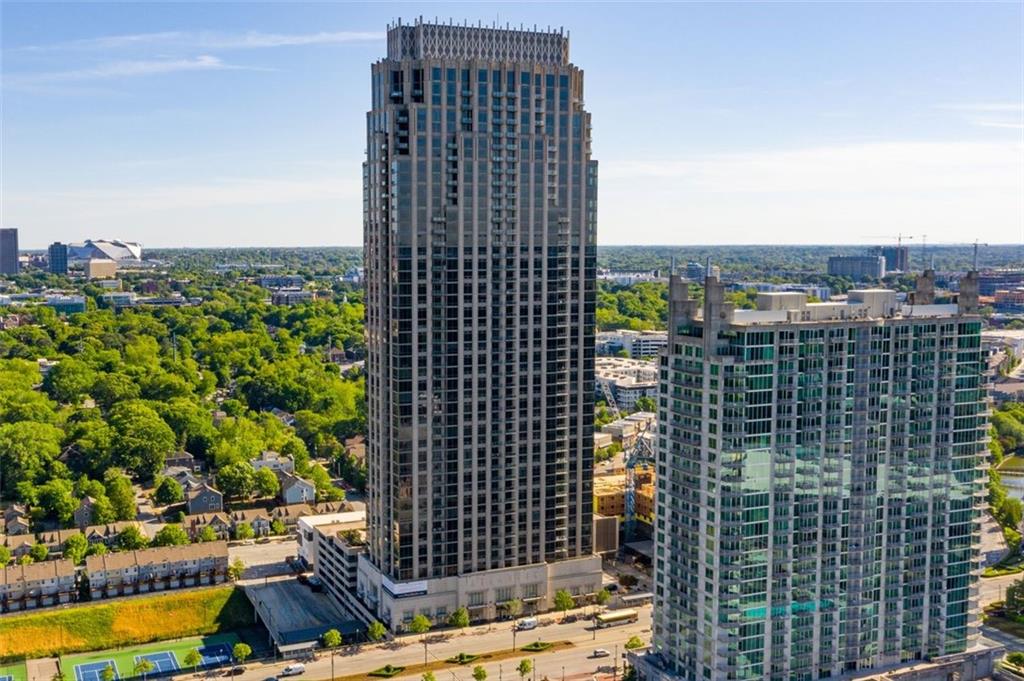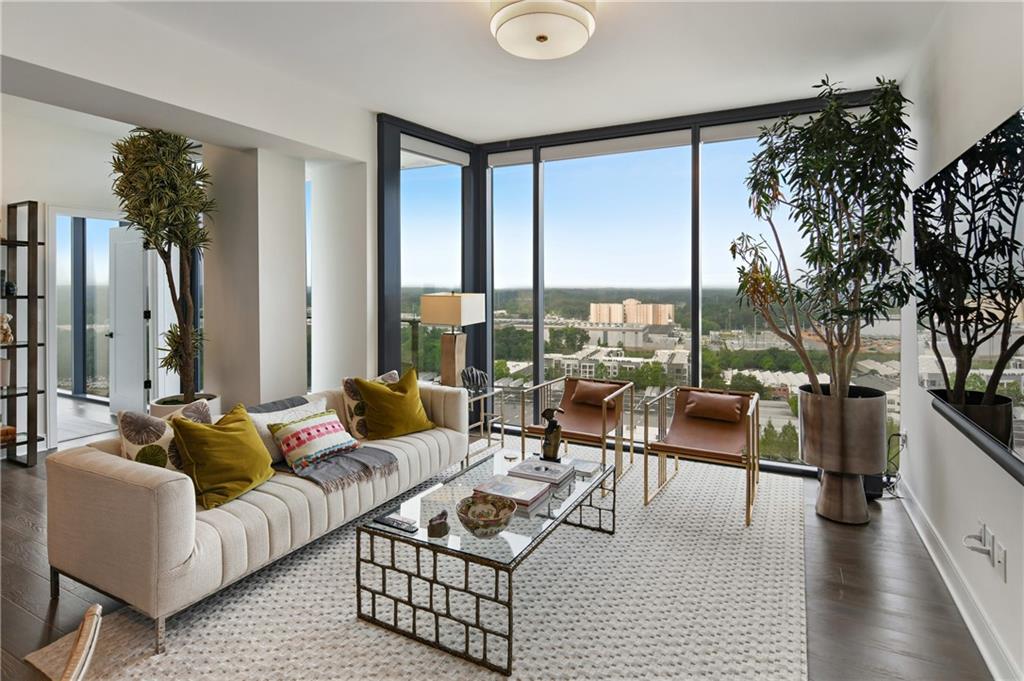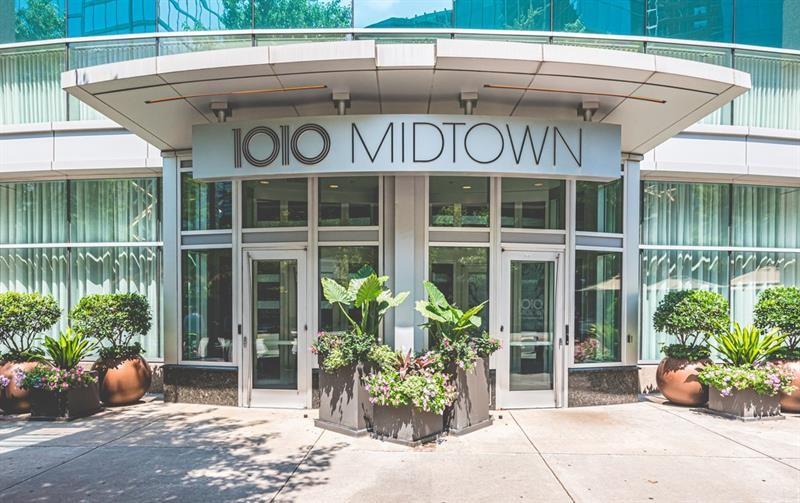Viewing Listing MLS# 388787546
Atlanta, GA 30309
- 1Beds
- 1Full Baths
- 1Half Baths
- N/A SqFt
- 2015Year Built
- 0.03Acres
- MLS# 388787546
- Residential
- Condominium
- Active
- Approx Time on Market4 months, 27 days
- AreaN/A
- CountyFulton - GA
- Subdivision 1065 Midtown Loews
Overview
Experience unparalleled city living on the 35th floor of the prestigious Loews Hotel in Midtown Atlanta. This exquisite residence offers breathtaking northern views of Midtown, Buckhead, and iconic Stone Mountain as well. Step into a spacious, open floor plan flooded with natural light from floor-to-ceiling windows. The large living area seamlessly connects to the kitchen, making it perfect for entertaining while having more than ample space to store away your cooking and food prep items. Extend your party outside or simply enjoy your morning coffee or evening cocktails on the terrace that extends from the living area to the bedroom. The expansive bedroom boasts an oversized closet and a luxurious en-suite bathroom complete with a double vanity, a relaxing soaking tub, and a separate shower. The large laundry room features a stacked washer and dryer along with tremendous extra storage space. Ordering a bite to eat? No problem! The 24-hour concierge will deliver your dinner and other packages right to your door. Residents also enjoy access to the hotel's state-of-the-art gym with brand-new equipment, spa services, and a serene outdoor pool. The on-site hotel bar and restaurant provide convenience and elegance, while the vibrant surrounding neighborhood offers a plethora of dining options, services, and the beauty of Piedmont Park just steps away. Don't miss this opportunity to live in one of Midtown's most coveted addresses with the extra square footage that you've been looking for in a spacious, one-bedroom floor plan.
Association Fees / Info
Hoa: Yes
Hoa Fees Frequency: Monthly
Hoa Fees: 1156
Community Features: Business Center, Concierge, Fitness Center, Gated, Near Beltline, Near Public Transport, Near Schools, Near Shopping, Pool, Restaurant, Sauna
Association Fee Includes: Door person, Maintenance Grounds, Maintenance Structure, Receptionist, Reserve Fund, Sewer, Swim, Trash
Bathroom Info
Main Bathroom Level: 1
Halfbaths: 1
Total Baths: 2.00
Fullbaths: 1
Room Bedroom Features: Master on Main, Oversized Master
Bedroom Info
Beds: 1
Building Info
Habitable Residence: No
Business Info
Equipment: None
Exterior Features
Fence: None
Patio and Porch: None
Exterior Features: Balcony
Road Surface Type: Asphalt
Pool Private: No
County: Fulton - GA
Acres: 0.03
Pool Desc: None
Fees / Restrictions
Financial
Original Price: $850,000
Owner Financing: No
Garage / Parking
Parking Features: Assigned, Garage
Green / Env Info
Green Energy Generation: None
Handicap
Accessibility Features: None
Interior Features
Security Ftr: Fire Alarm, Fire Sprinkler System, Security Gate, Smoke Detector(s)
Fireplace Features: None
Levels: One
Appliances: Dishwasher, Disposal, Dryer, Electric Water Heater, Gas Cooktop, Gas Oven, Microwave, Range Hood, Refrigerator, Self Cleaning Oven, Washer
Laundry Features: Laundry Room, Main Level
Interior Features: Double Vanity, Entrance Foyer, High Ceilings 10 ft Main, High Speed Internet, Walk-In Closet(s)
Flooring: Carpet, Hardwood, Stone
Spa Features: Community
Lot Info
Lot Size Source: Public Records
Lot Features: Other
Misc
Property Attached: Yes
Home Warranty: No
Open House
Other
Other Structures: None
Property Info
Construction Materials: Other
Year Built: 2,015
Property Condition: Resale
Roof: Composition
Property Type: Residential Attached
Style: High Rise (6 or more stories)
Rental Info
Land Lease: No
Room Info
Kitchen Features: Cabinets Stain, Kitchen Island, Pantry, Stone Counters, View to Family Room
Room Master Bathroom Features: Double Vanity,Separate Tub/Shower,Soaking Tub
Room Dining Room Features: None
Special Features
Green Features: Appliances, Thermostat
Special Listing Conditions: None
Special Circumstances: None
Sqft Info
Building Area Total: 1215
Building Area Source: Public Records
Tax Info
Tax Amount Annual: 12969
Tax Year: 2,023
Tax Parcel Letter: 17-0106-0005-521-7
Unit Info
Unit: 3501
Num Units In Community: 52
Utilities / Hvac
Cool System: Central Air
Electric: 110 Volts, 220 Volts in Laundry
Heating: Central, Forced Air
Utilities: Cable Available, Electricity Available, Natural Gas Available, Sewer Available, Water Available
Sewer: Public Sewer
Waterfront / Water
Water Body Name: None
Water Source: Public
Waterfront Features: None
Directions
Please park on the street, in the parking garage of the hotel (entrance on 11th street between Peachtree St NE and Juniper St), or park with the Valet at the hotel entrance on 11th.Listing Provided courtesy of Harry Norman Realtors
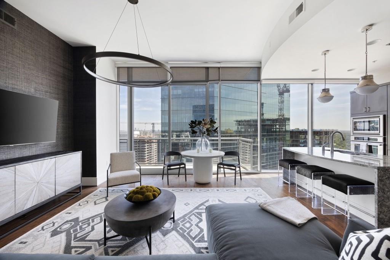
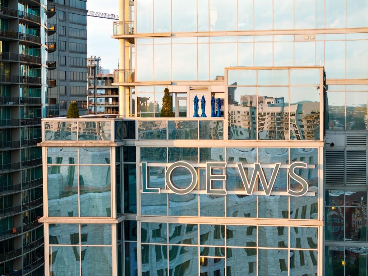
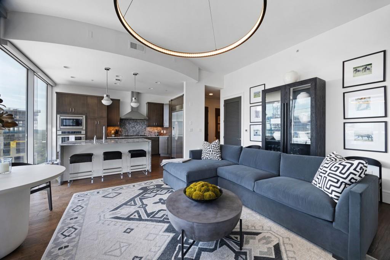
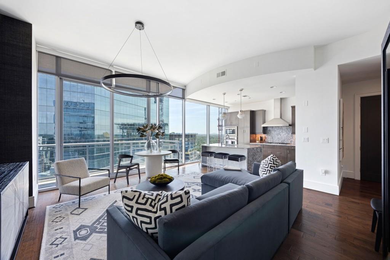
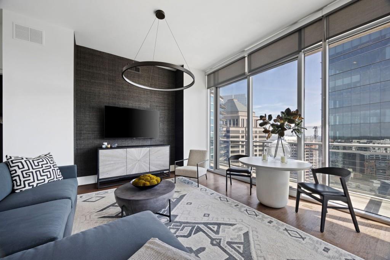
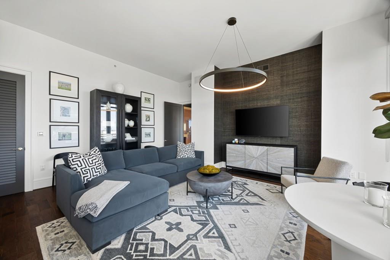
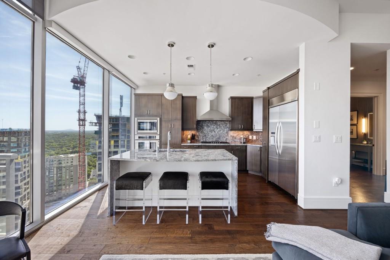
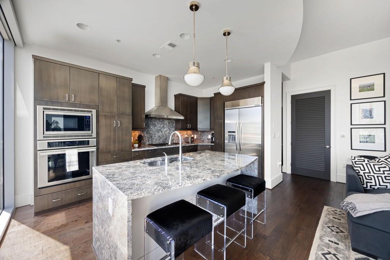
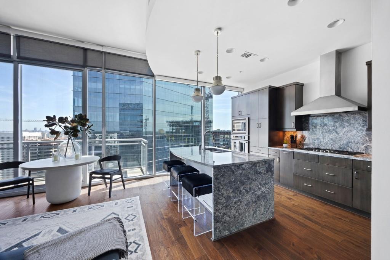
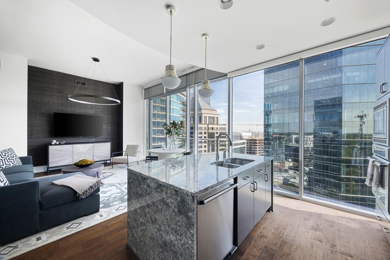
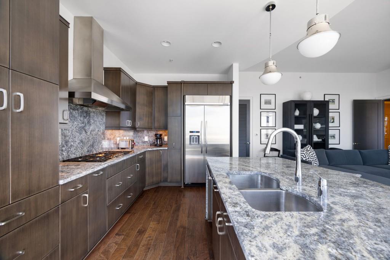
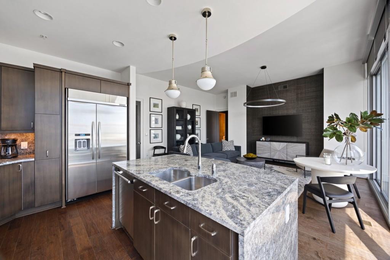
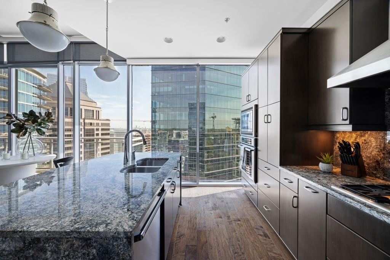
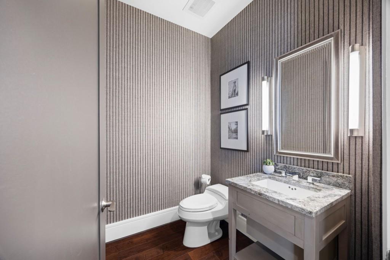
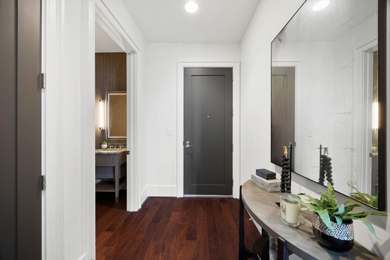
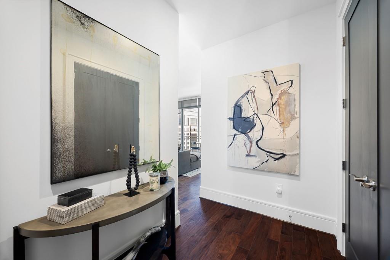
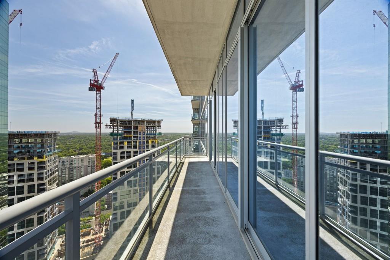
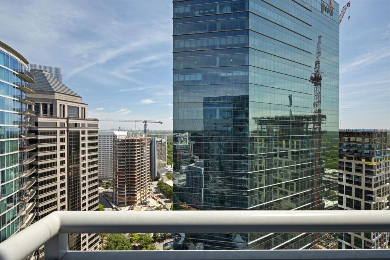
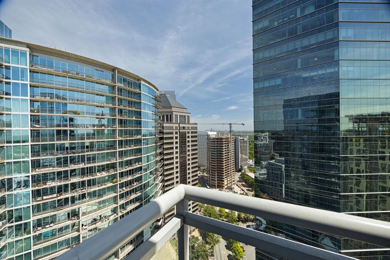
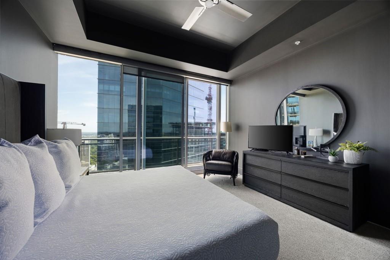
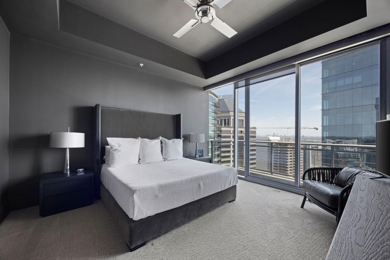
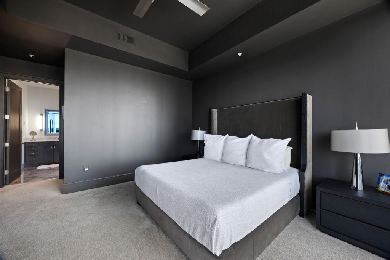
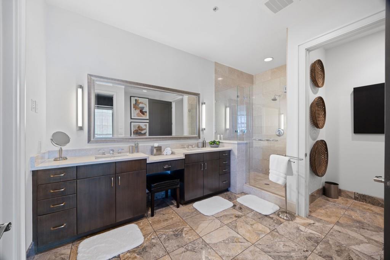
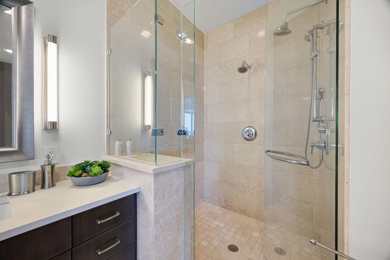
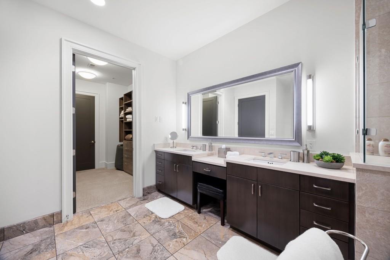
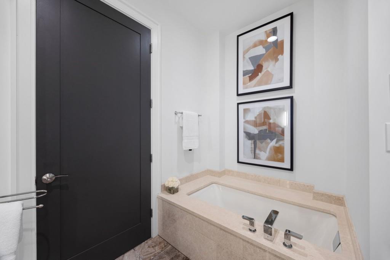
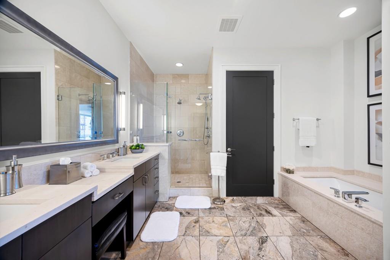
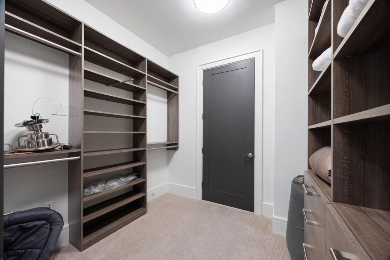
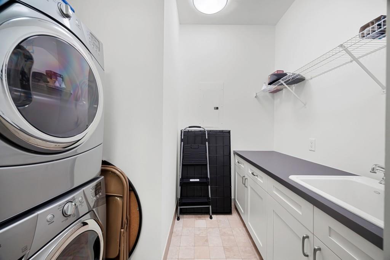
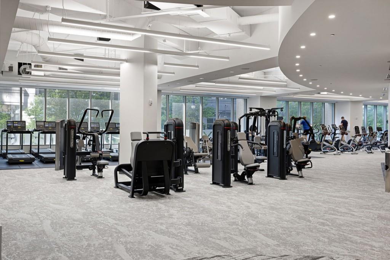
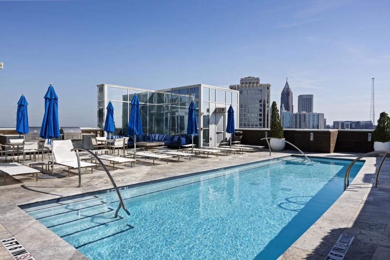
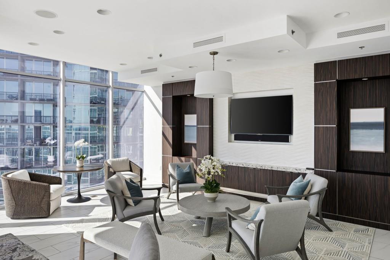
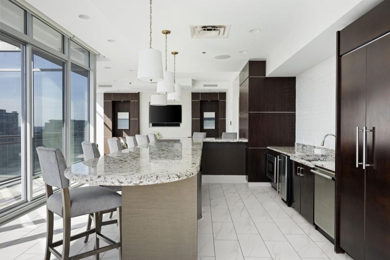
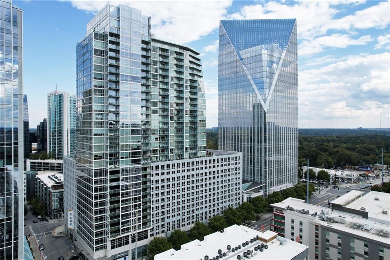
 MLS# 410623890
MLS# 410623890 