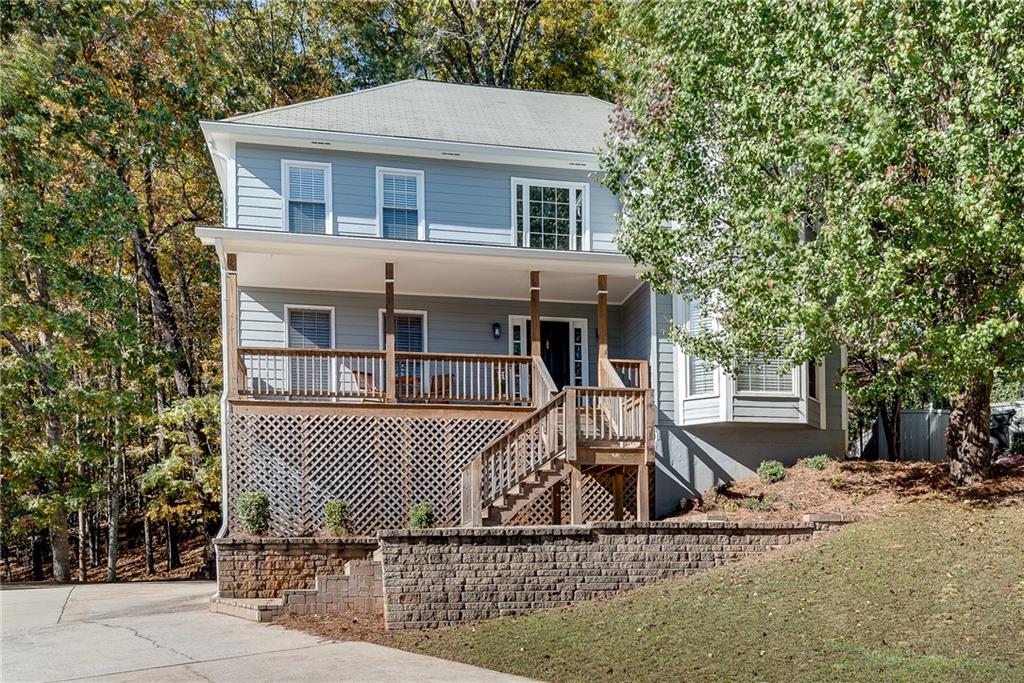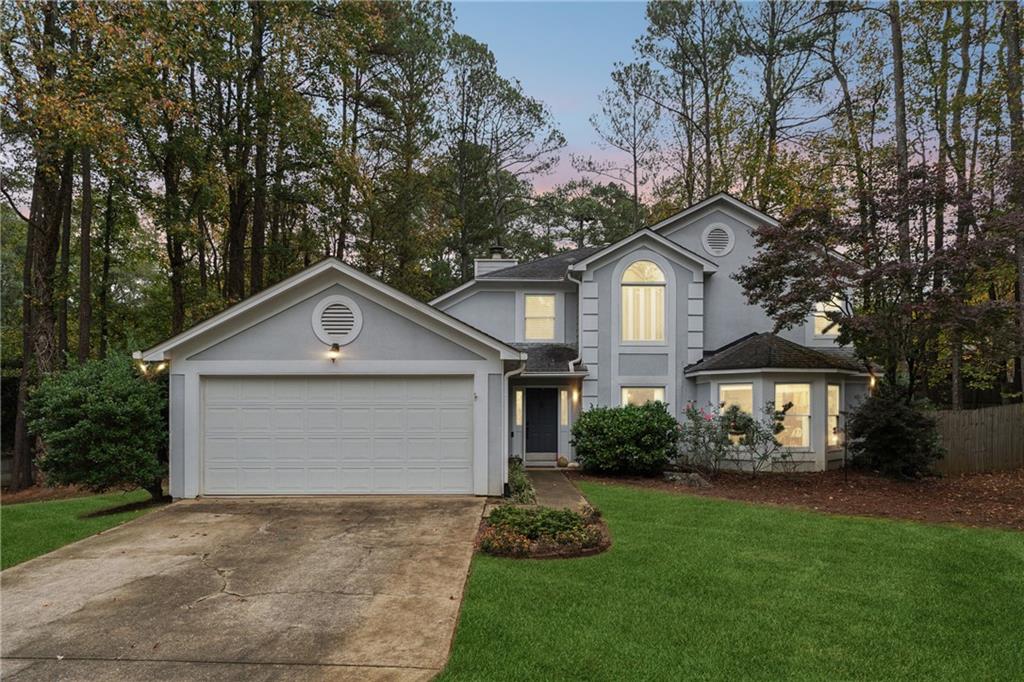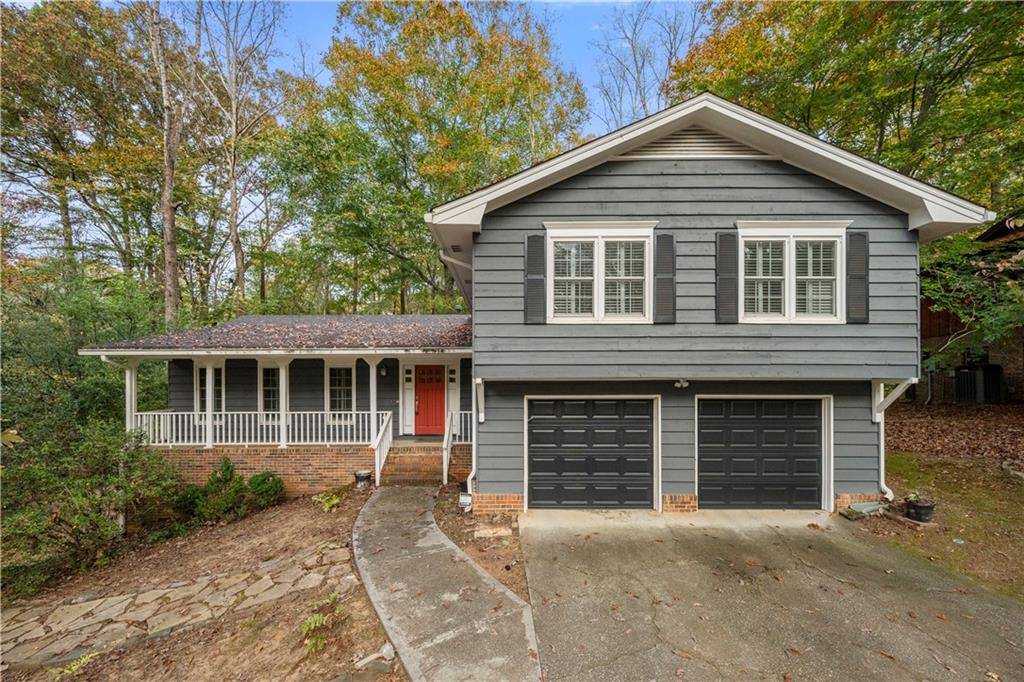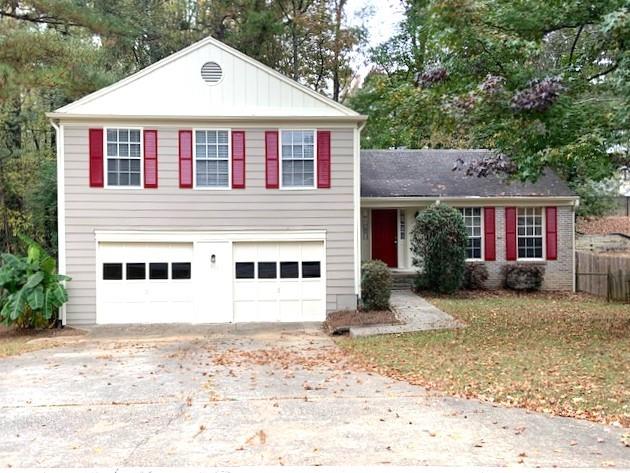Viewing Listing MLS# 388413529
Roswell, GA 30075
- 3Beds
- 2Full Baths
- 1Half Baths
- N/A SqFt
- 1982Year Built
- 0.46Acres
- MLS# 388413529
- Residential
- Single Family Residence
- Active
- Approx Time on Market5 months, 5 days
- AreaN/A
- CountyCobb - GA
- Subdivision Hollister
Overview
Location, Location, Location! Cobb County taxes with a Roswell address in the highly sought after Lassiter School District!! This home sits on a beautifully maintained, large corner lot with mature trees. The neighborhood has the charm you don't feel in the newer neighborhoods and there is no HOA! It is super convenient as everything you could possibly need is close by. If you long for the cozy feel of a separate dining room and kitchen off the great room with a stone fireplace, this home is for you! The cheerful kitchen gets lots of natural light from the large picture window in the eating area, has granite counter tops and beautiful backsplash! Upstairs has 3 bedrooms and two full baths, and the basement has a living area with two additional rooms which could be used as bedrooms, as well as a half bath. The basement goes out onto the deck overlooking the backyard which has a wood privacy fence and two metal covered structures perfect for your boat or RV! This one really has it all, great location, great schools, great neighborhood, great yard and a warm and inviting floorplan that feels like a home should feel!!
Association Fees / Info
Hoa: No
Hoa Fees Frequency: Annually
Community Features: None
Hoa Fees Frequency: Annually
Bathroom Info
Halfbaths: 1
Total Baths: 3.00
Fullbaths: 2
Room Bedroom Features: Other
Bedroom Info
Beds: 3
Building Info
Habitable Residence: No
Business Info
Equipment: None
Exterior Features
Fence: Back Yard, Wood
Patio and Porch: Deck
Exterior Features: Private Yard
Road Surface Type: Asphalt
Pool Private: No
County: Cobb - GA
Acres: 0.46
Pool Desc: None
Fees / Restrictions
Financial
Original Price: $550,000
Owner Financing: No
Garage / Parking
Parking Features: Garage, Garage Door Opener, Garage Faces Side
Green / Env Info
Green Energy Generation: None
Handicap
Accessibility Features: None
Interior Features
Security Ftr: None
Fireplace Features: Family Room
Levels: Two
Appliances: Dishwasher, Self Cleaning Oven
Laundry Features: In Hall
Interior Features: Disappearing Attic Stairs
Flooring: Laminate
Spa Features: None
Lot Info
Lot Size Source: Assessor
Lot Features: Back Yard, Corner Lot, Front Yard, Landscaped, Level
Lot Size: 91 x 123
Misc
Property Attached: No
Home Warranty: No
Open House
Other
Other Structures: None
Property Info
Construction Materials: Cedar
Year Built: 1,982
Property Condition: Resale
Roof: Composition
Property Type: Residential Detached
Style: Contemporary, Traditional
Rental Info
Land Lease: No
Room Info
Kitchen Features: Cabinets Stain, Eat-in Kitchen
Room Master Bathroom Features: None
Room Dining Room Features: Separate Dining Room
Special Features
Green Features: None
Special Listing Conditions: None
Special Circumstances: Agent Related to Seller
Sqft Info
Building Area Total: 2438
Building Area Source: Public Records
Tax Info
Tax Amount Annual: 444
Tax Year: 2,023
Tax Parcel Letter: 16-0037-0-023-0
Unit Info
Utilities / Hvac
Cool System: Attic Fan, Ceiling Fan(s), Central Air
Electric: 220 Volts
Heating: Central
Utilities: Cable Available, Electricity Available, Natural Gas Available, Phone Available, Sewer Available, Water Available
Sewer: Septic Tank
Waterfront / Water
Water Body Name: None
Water Source: Public
Waterfront Features: None
Directions
Use GPSListing Provided courtesy of Homesmart
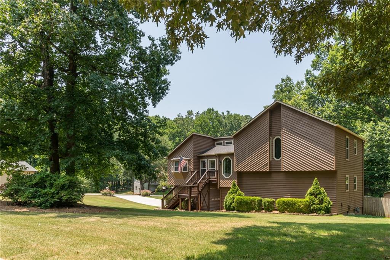
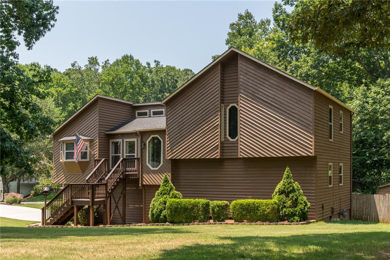
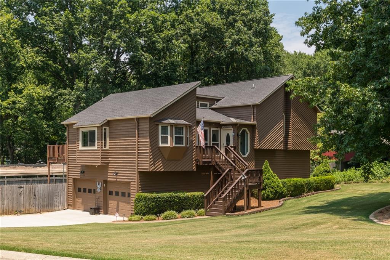
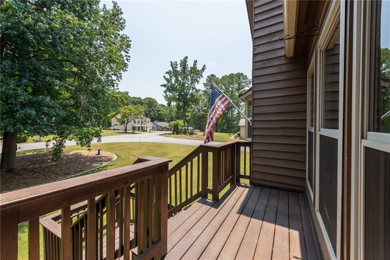
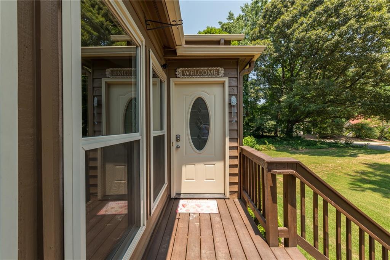
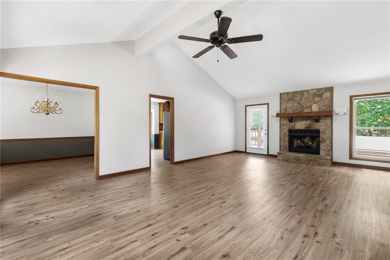
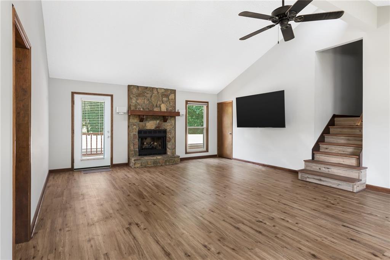
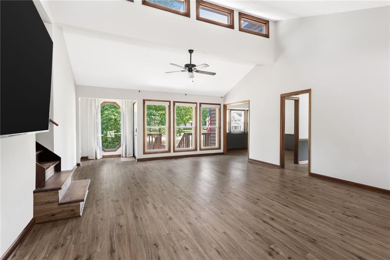
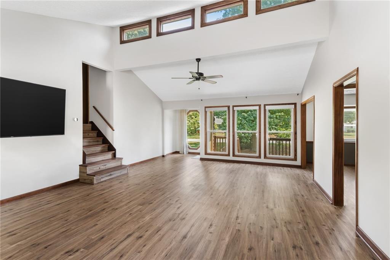
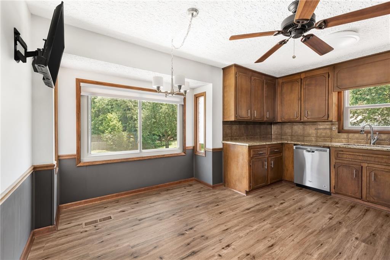
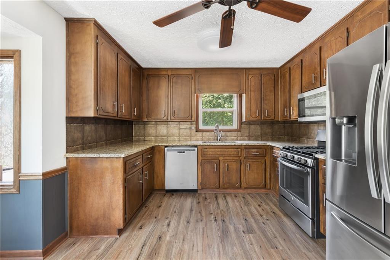
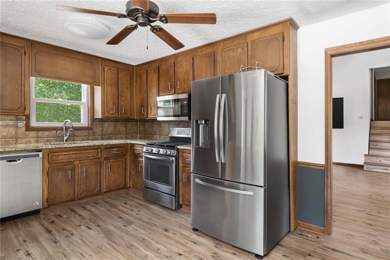
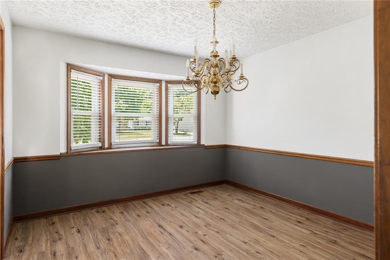
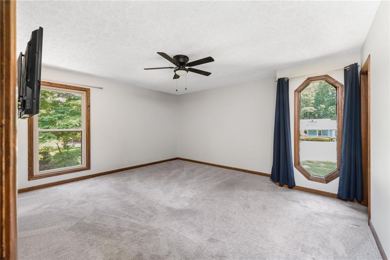
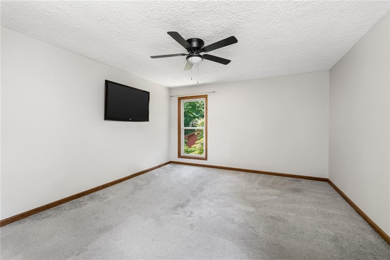
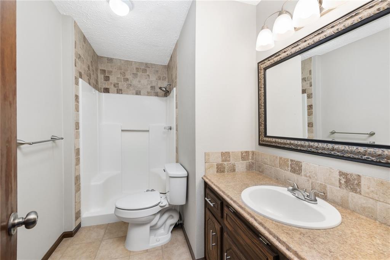
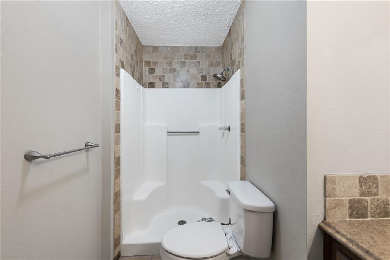
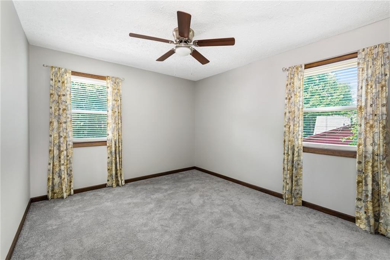
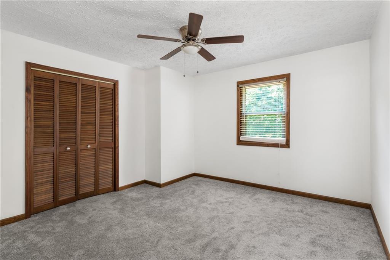
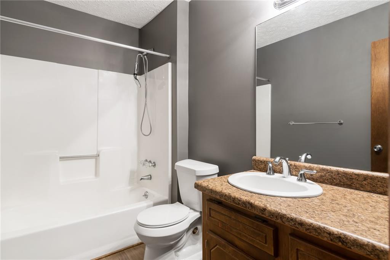
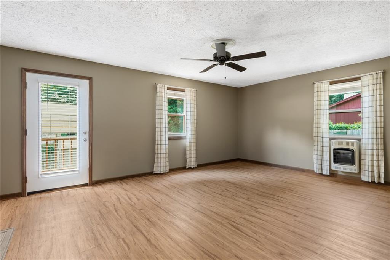
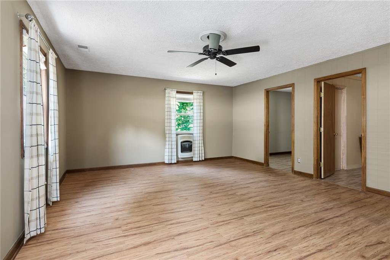
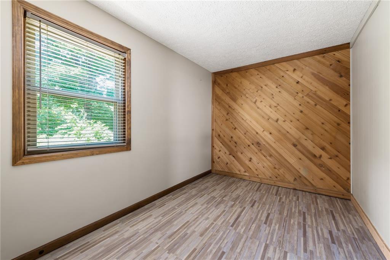
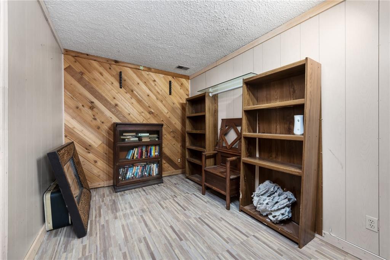
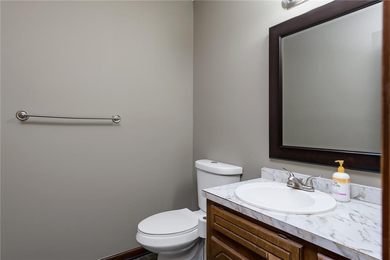
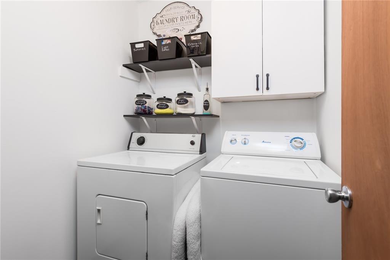
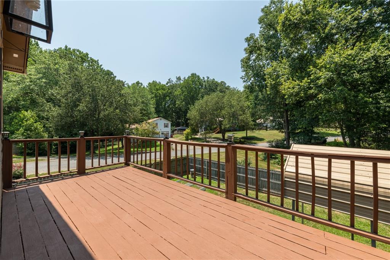
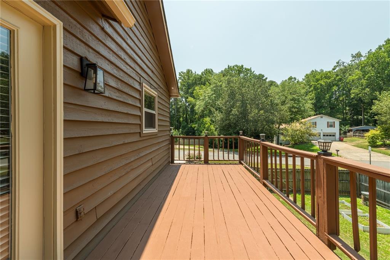
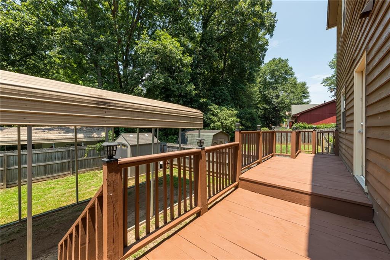
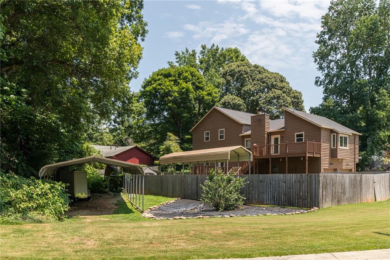
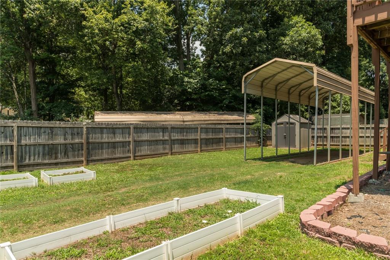
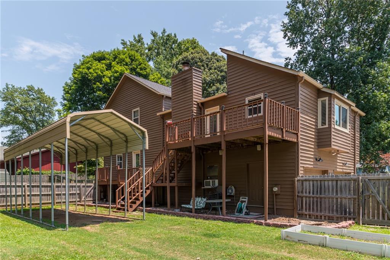
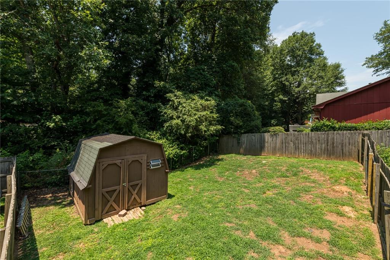
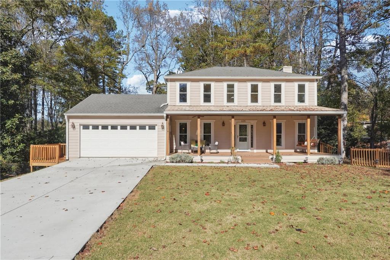
 MLS# 411483317
MLS# 411483317 