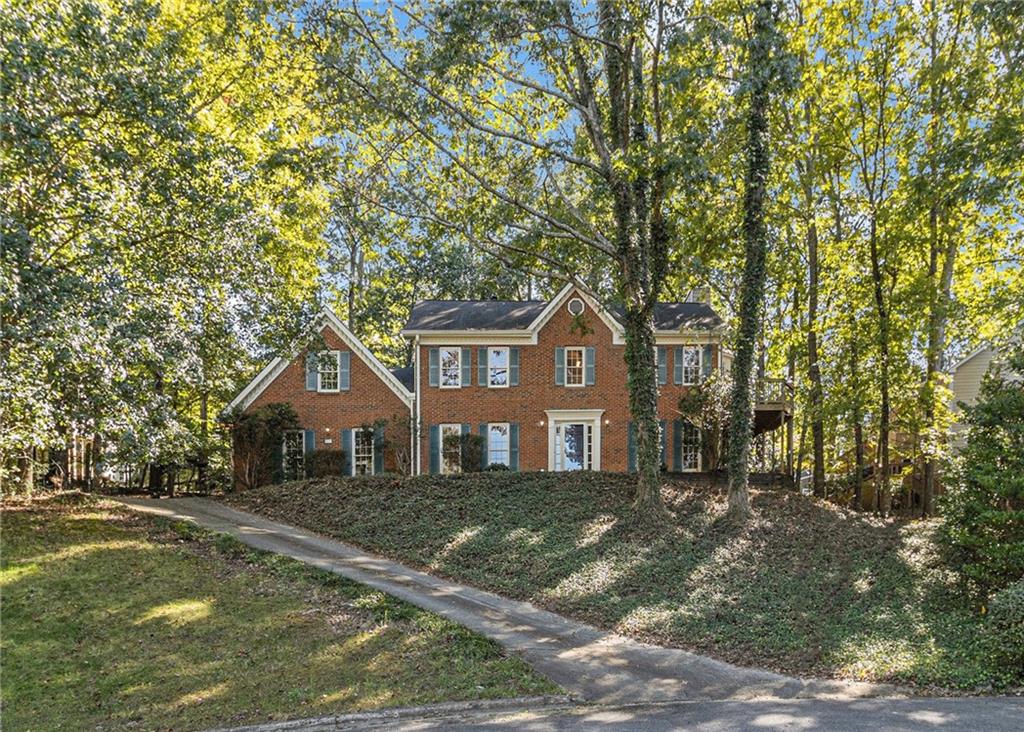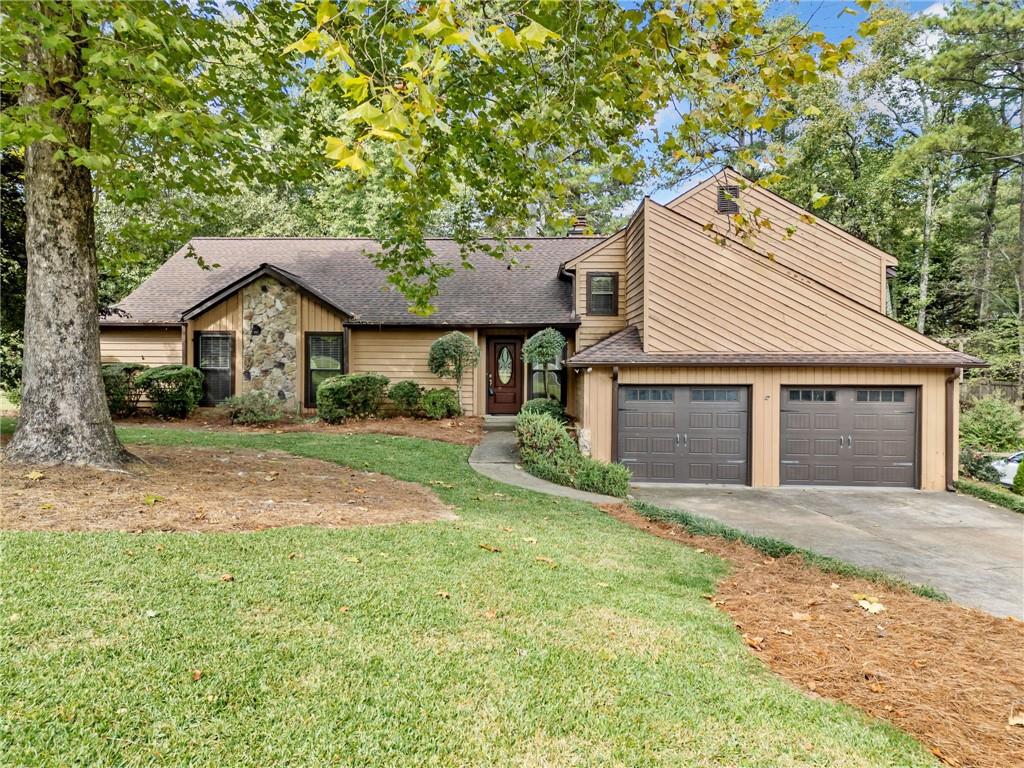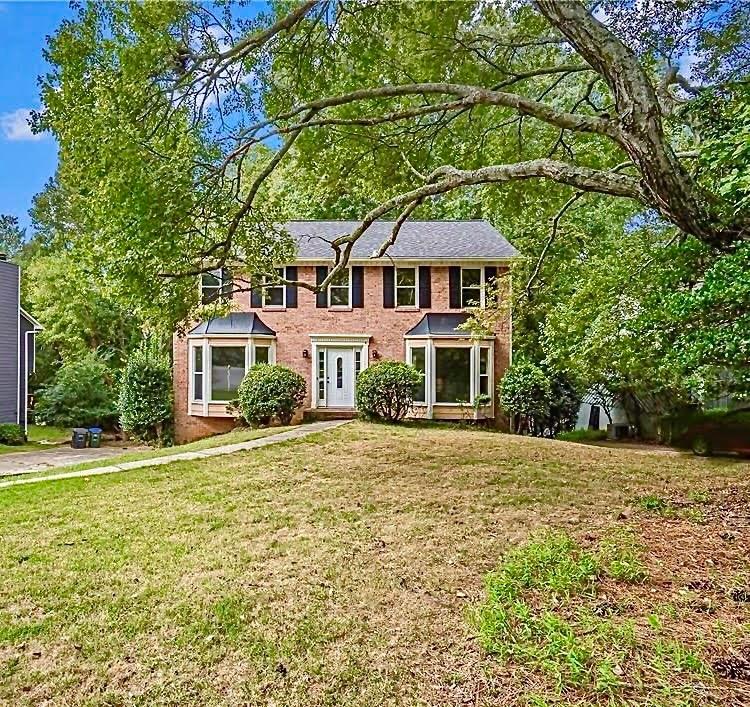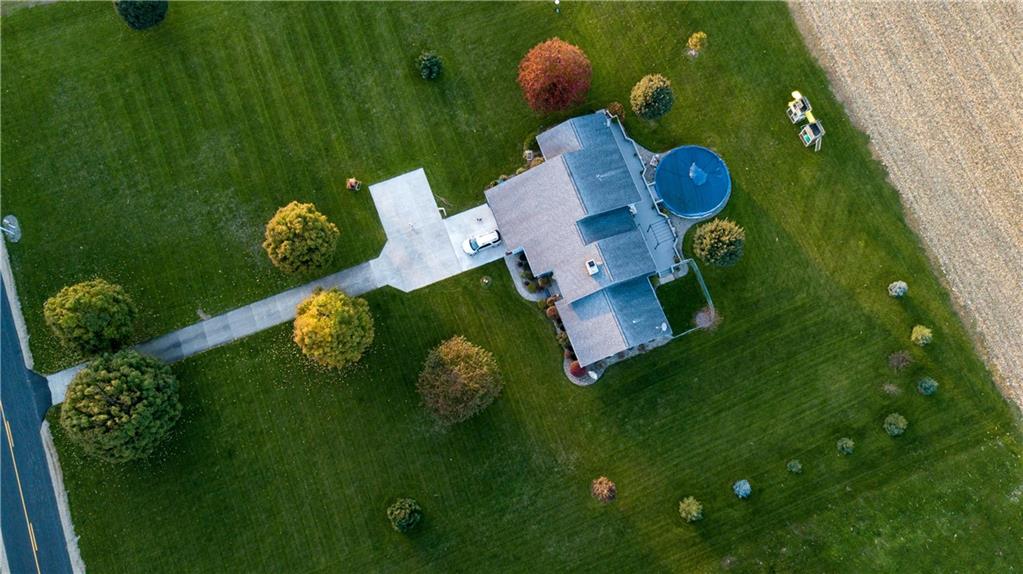Viewing Listing MLS# 410996006
Roswell, GA 30076
- 4Beds
- 2Full Baths
- 1Half Baths
- N/A SqFt
- 1980Year Built
- 0.38Acres
- MLS# 410996006
- Residential
- Single Family Residence
- Active
- Approx Time on Market7 days
- AreaN/A
- CountyFulton - GA
- Subdivision Martins Landing
Overview
Discover the potential for this home situated in a popular neighborhood in East Roswell-Martins Landing! Family Room with bookcases! Kitchen with Breakfast area! Separate Dining Room! All four bedrooms are on the upstairs level of this split level home! Basement! Perfect for renovating and adding your creative touches! Lots of potential! Don't miss the chance to make it your own! Country Club amenities with a 55-acre lake, bike lanes, walking and hiking trails, tennis court, multiple pools, playground, and more! Privacy galore in the backyard and deer sightings are daily. Seller prefers selling the house in AS-IS condition.
Association Fees / Info
Hoa Fees: 790
Hoa: Yes
Hoa Fees Frequency: Annually
Hoa Fees: 140
Community Features: Clubhouse, Homeowners Assoc, Lake, Near Schools, Near Shopping, Near Trails/Greenway, Park, Playground, Pool, Swim Team, Tennis Court(s)
Hoa Fees Frequency: Annually
Association Fee Includes: Reserve Fund, Swim, Tennis
Bathroom Info
Halfbaths: 1
Total Baths: 3.00
Fullbaths: 2
Room Bedroom Features: Other
Bedroom Info
Beds: 4
Building Info
Habitable Residence: No
Business Info
Equipment: None
Exterior Features
Fence: None
Patio and Porch: Deck, Front Porch, Patio
Exterior Features: Private Entrance, Private Yard
Road Surface Type: Asphalt
Pool Private: No
County: Fulton - GA
Acres: 0.38
Pool Desc: None
Fees / Restrictions
Financial
Original Price: $525,000
Owner Financing: No
Garage / Parking
Parking Features: Attached, Driveway, Garage
Green / Env Info
Green Energy Generation: None
Handicap
Accessibility Features: None
Interior Features
Security Ftr: None
Fireplace Features: Family Room
Levels: Multi/Split
Appliances: Dishwasher, Disposal, Electric Cooktop, Electric Oven, Microwave
Laundry Features: Laundry Room, Lower Level
Interior Features: Bookcases, Entrance Foyer
Flooring: Hardwood, Tile
Spa Features: None
Lot Info
Lot Size Source: Public Records
Lot Features: Back Yard, Front Yard, Private, Sloped
Lot Size: x
Misc
Property Attached: No
Home Warranty: No
Open House
Other
Other Structures: Other
Property Info
Construction Materials: Brick, Wood Siding
Year Built: 1,980
Property Condition: Resale
Roof: Composition
Property Type: Residential Detached
Style: Traditional
Rental Info
Land Lease: No
Room Info
Kitchen Features: Breakfast Room, Cabinets White, Eat-in Kitchen, Other Surface Counters, View to Family Room
Room Master Bathroom Features: Tub/Shower Combo
Room Dining Room Features: Separate Dining Room
Special Features
Green Features: None
Special Listing Conditions: None
Special Circumstances: None
Sqft Info
Building Area Total: 1842
Building Area Source: Public Records
Tax Info
Tax Amount Annual: 1578
Tax Year: 2,023
Tax Parcel Letter: 12-2311-0569-052-9
Unit Info
Utilities / Hvac
Cool System: Ceiling Fan(s), Central Air
Electric: 110 Volts
Heating: Central
Utilities: Cable Available, Electricity Available, Natural Gas Available, Phone Available, Sewer Available, Water Available
Sewer: Public Sewer
Waterfront / Water
Water Body Name: None
Water Source: Public
Waterfront Features: None
Directions
GPS Friendly.Listing Provided courtesy of Keller Williams Rlty Consultants
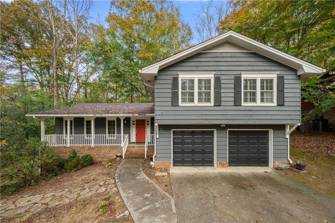
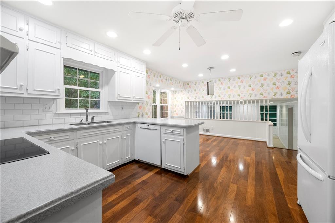
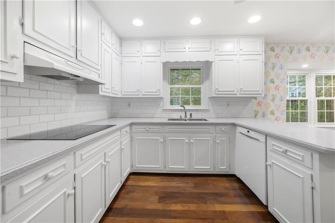
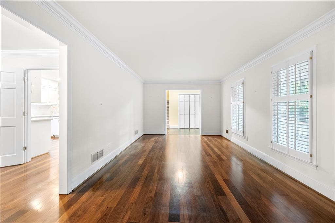
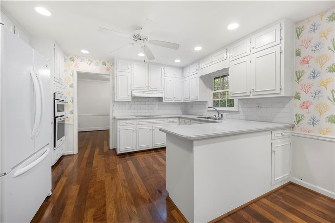
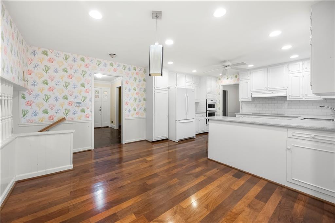
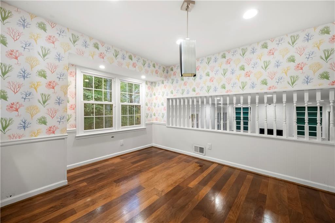
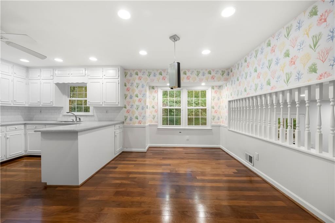
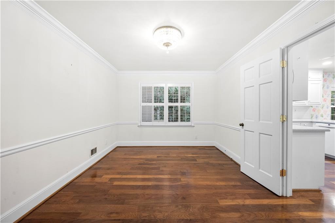
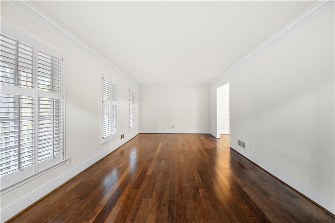
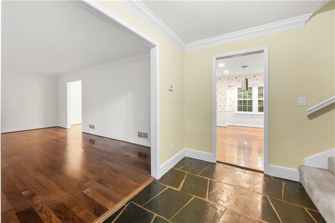
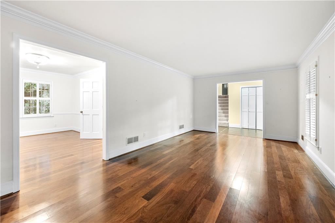
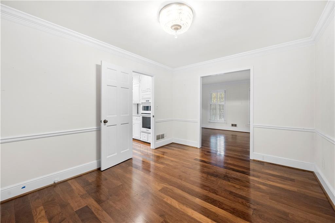
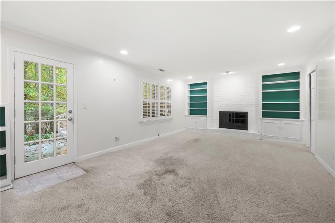
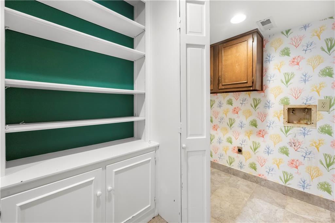
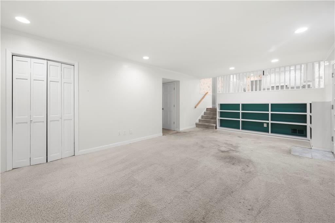
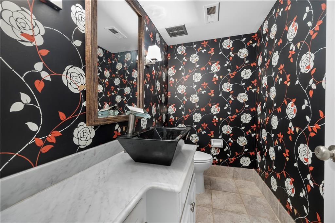
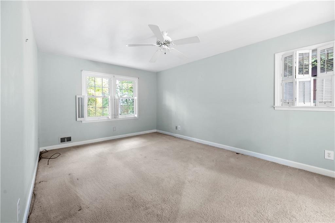
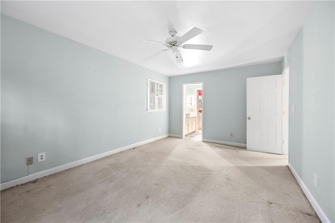
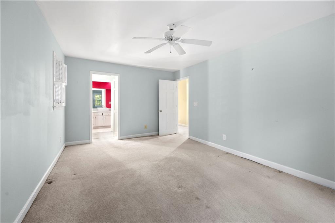
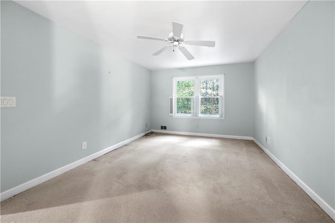
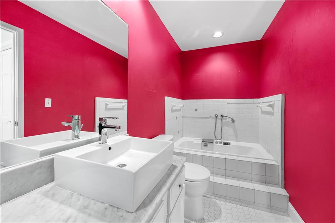
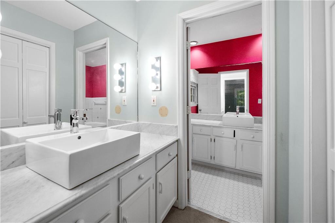
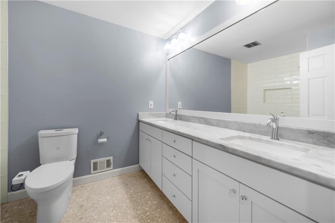
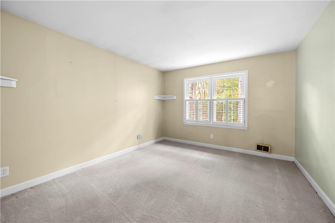
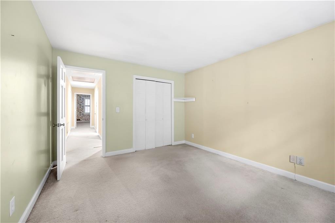
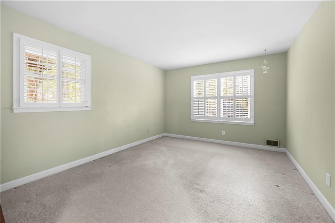
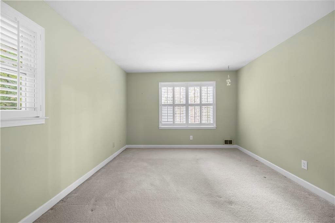
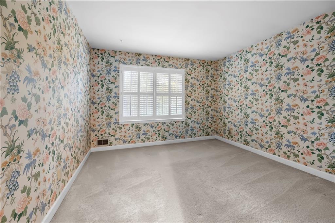
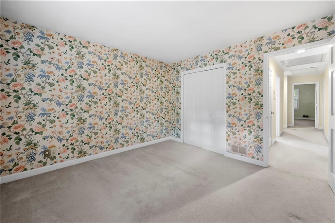
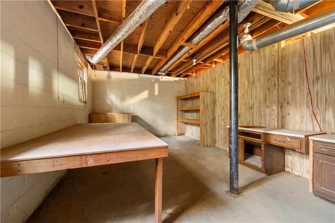
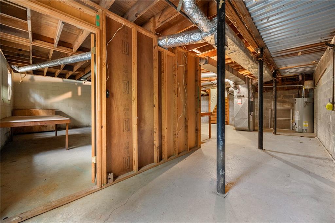
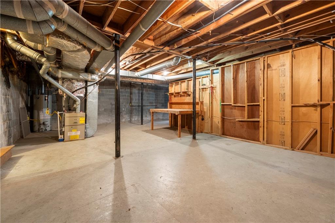
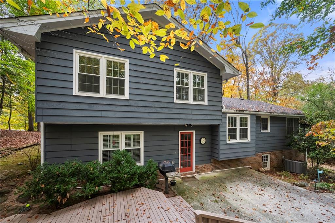
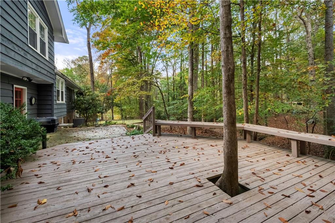
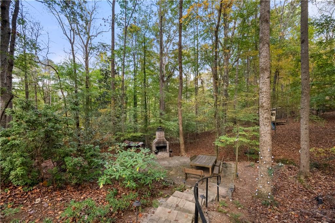
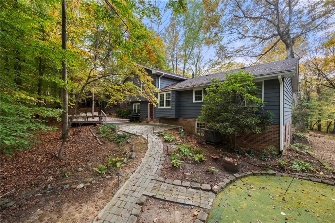
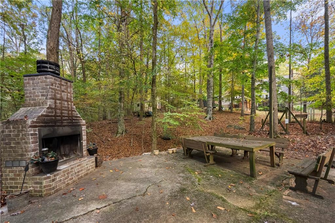
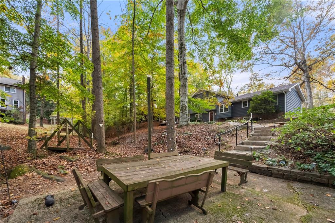
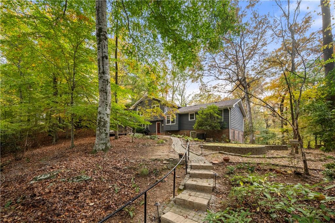
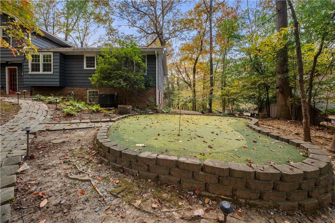
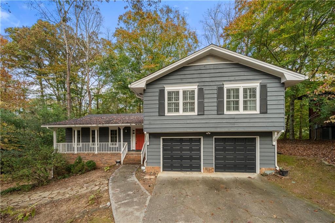
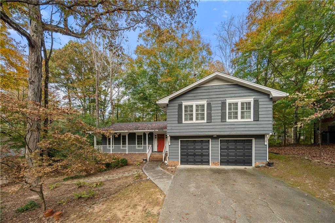
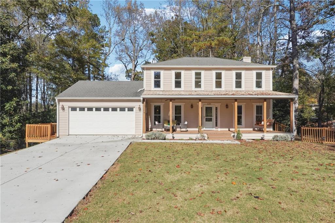
 MLS# 411483317
MLS# 411483317 