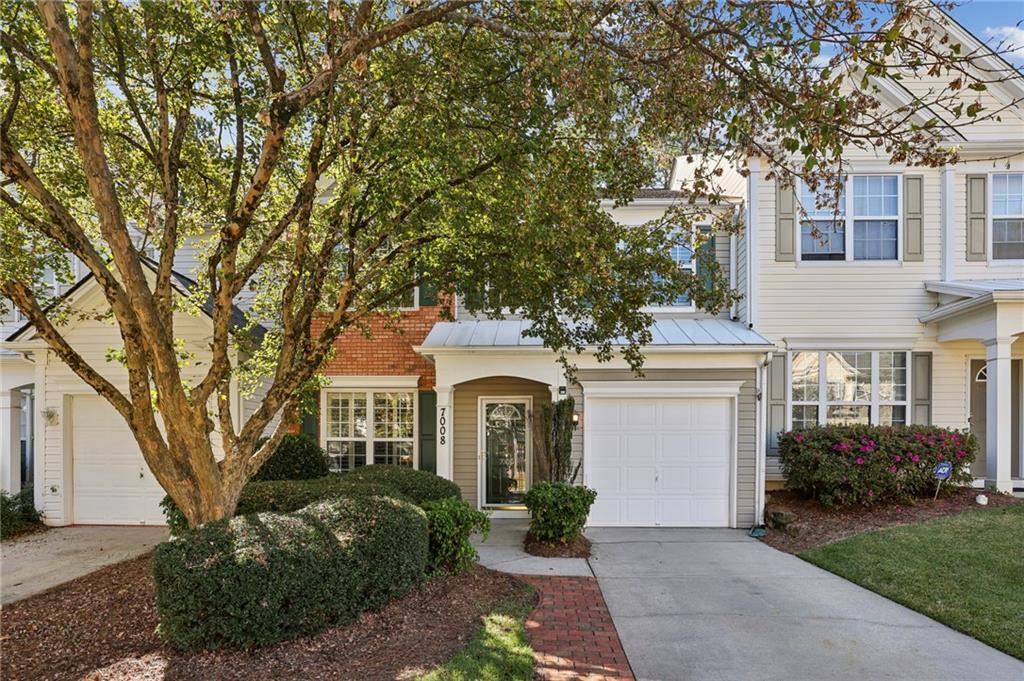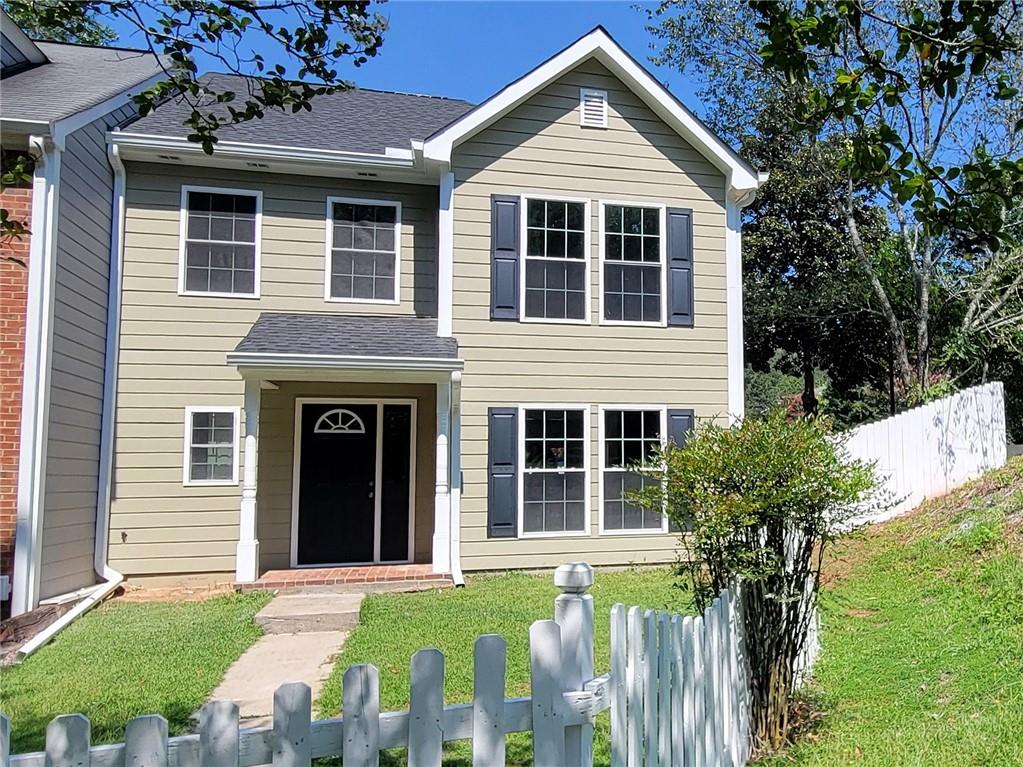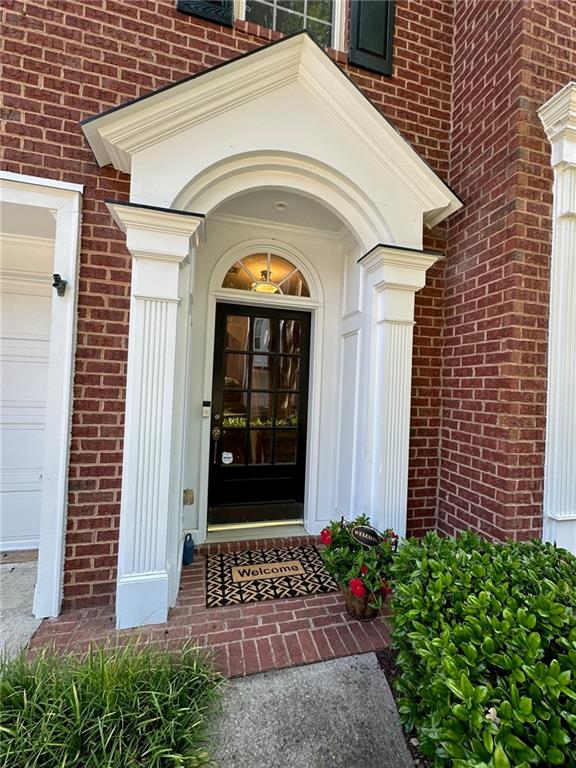Viewing Listing MLS# 388137789
Roswell, GA 30075
- 2Beds
- 2Full Baths
- 1Half Baths
- N/A SqFt
- 2002Year Built
- 0.33Acres
- MLS# 388137789
- Residential
- Townhouse
- Active
- Approx Time on Market4 months, 21 days
- AreaN/A
- CountyFulton - GA
- Subdivision Heritage
Overview
This perfectly located townhome sits in the heart of Roswell. This immaculately kept John Weiland townhome has a spacious master suite with a separate shower/tub and walk-in closet. There is a bonus room upstairs in the Master Suite which can be made into a nursery, office, or dressing area. Large secondary room with private bath. The updated hardwoods on the main level add to the appeal, along with window treatments throughout. Lovely kitchen with double ovens, Garage offers 2-car tandem parking with TONS of storage. The wonderful neighborhood includes award-winning schools within walking distance, two pools, tennis courts, walking trails, and two clubhouses with fitness centers. Walk to restaurants, shopping and just minutes to downtown Roswell! Gated.
Association Fees / Info
Hoa: Yes
Hoa Fees Frequency: Monthly
Hoa Fees: 470
Community Features: Curbs, Dog Park, Gated, Homeowners Assoc, Near Schools, Near Shopping, Pool, Sidewalks, Street Lights, Tennis Court(s)
Hoa Fees Frequency: Annually
Association Fee Includes: Maintenance Grounds, Maintenance Structure, Pest Control, Swim, Tennis, Termite
Bathroom Info
Halfbaths: 1
Total Baths: 3.00
Fullbaths: 2
Room Bedroom Features: Oversized Master, Other
Bedroom Info
Beds: 2
Building Info
Habitable Residence: Yes
Business Info
Equipment: None
Exterior Features
Fence: None
Patio and Porch: Deck, Patio
Exterior Features: Lighting, Private Entrance
Road Surface Type: Paved
Pool Private: No
County: Fulton - GA
Acres: 0.33
Pool Desc: None
Fees / Restrictions
Financial
Original Price: $425,000
Owner Financing: Yes
Garage / Parking
Parking Features: Drive Under Main Level, Driveway, Garage, Garage Door Opener, Level Driveway
Green / Env Info
Green Energy Generation: None
Handicap
Accessibility Features: None
Interior Features
Security Ftr: Fire Alarm, Security Gate, Smoke Detector(s)
Fireplace Features: Factory Built
Levels: Two
Appliances: Dishwasher, Disposal, Dryer, Electric Cooktop, Electric Oven, Electric Range, Gas Water Heater, Microwave, Refrigerator, Washer
Laundry Features: Laundry Room, Upper Level
Interior Features: Bookcases, Disappearing Attic Stairs, Double Vanity, Entrance Foyer, High Ceilings 9 ft Main, High Speed Internet, Walk-In Closet(s)
Flooring: Carpet, Ceramic Tile, Hardwood, Other
Spa Features: None
Lot Info
Lot Size Source: Other
Lot Features: Front Yard, Level
Lot Size: 0419
Misc
Property Attached: Yes
Home Warranty: Yes
Open House
Other
Other Structures: None
Property Info
Construction Materials: Brick Front
Year Built: 2,002
Property Condition: Resale
Roof: Tar/Gravel
Property Type: Residential Attached
Style: Townhouse, Traditional
Rental Info
Land Lease: Yes
Room Info
Kitchen Features: Breakfast Bar, Cabinets Stain, Eat-in Kitchen, Other Surface Counters, Pantry, Stone Counters
Room Master Bathroom Features: Double Vanity,Separate Tub/Shower
Room Dining Room Features: Open Concept,Seats 12+
Special Features
Green Features: None
Special Listing Conditions: None
Special Circumstances: None
Sqft Info
Building Area Total: 1824
Building Area Source: Builder
Tax Info
Tax Amount Annual: 2304
Tax Year: 2,023
Tax Parcel Letter: 12-1540-0248-189-3
Unit Info
Num Units In Community: 758
Utilities / Hvac
Cool System: Ceiling Fan(s), Central Air, Electric
Electric: 220 Volts in Garage
Heating: Forced Air
Utilities: Cable Available, Electricity Available, Natural Gas Available, Sewer Available, Underground Utilities, Water Available
Sewer: Public Sewer, Shared Septic
Waterfront / Water
Water Body Name: None
Water Source: Public
Waterfront Features: None
Directions
400 to exit 7 B, straight on Holcomb Bridge to Heritage at Roswell on leftListing Provided courtesy of Platinum Property Management Services, Inc.
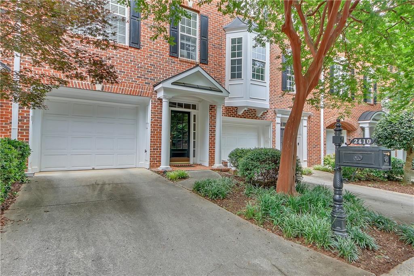
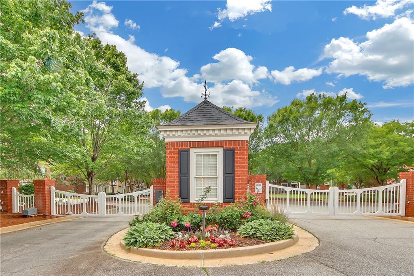
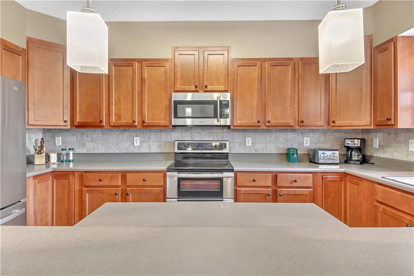
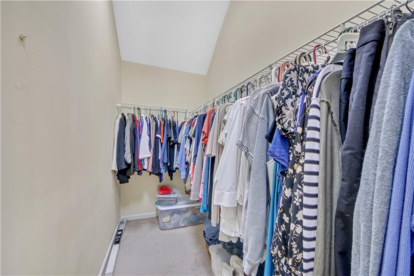
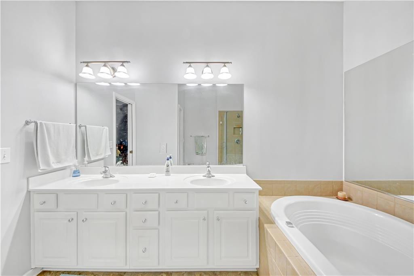
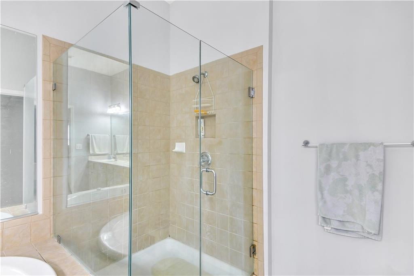
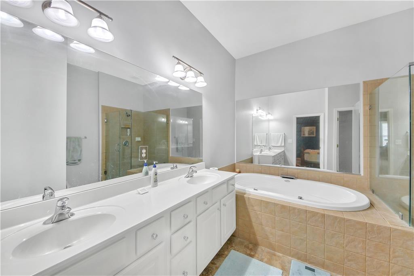
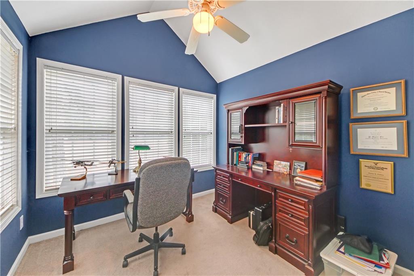
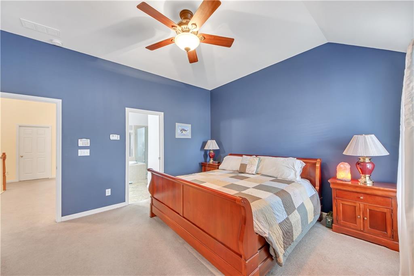
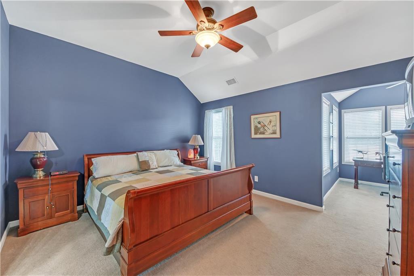
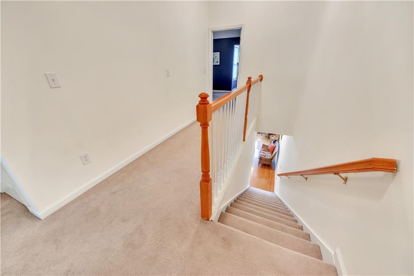
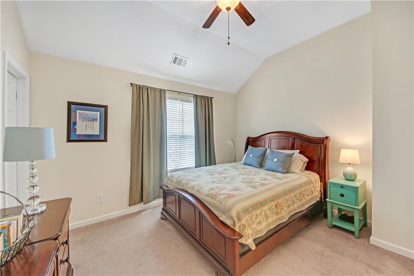
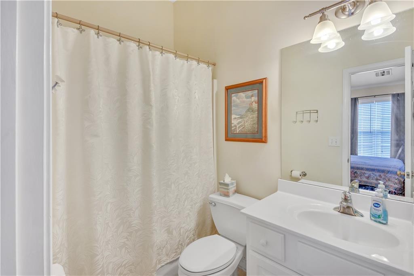
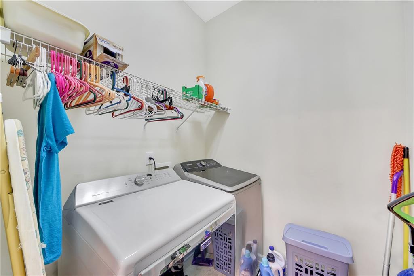
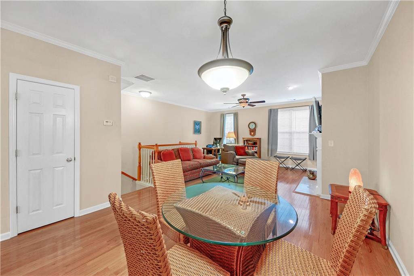
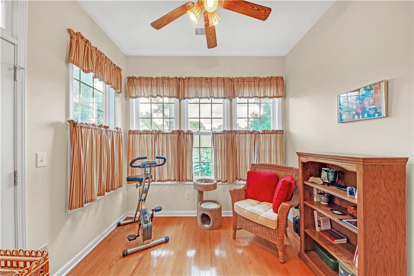
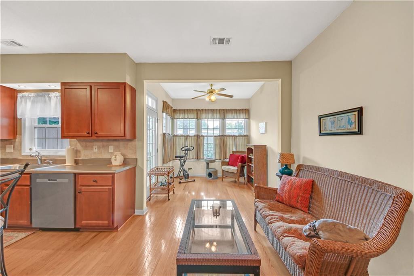
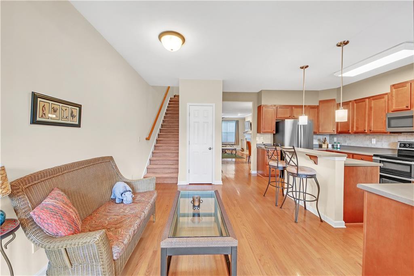
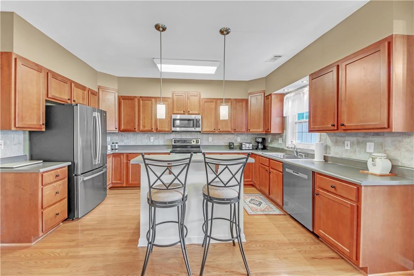
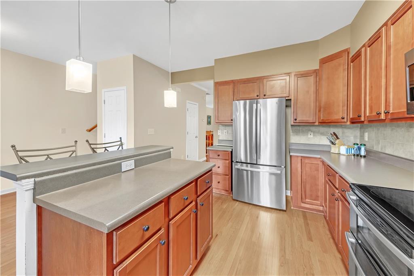
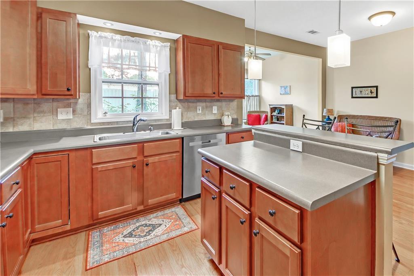
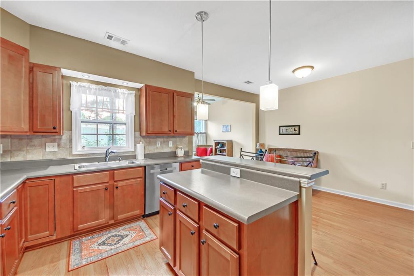
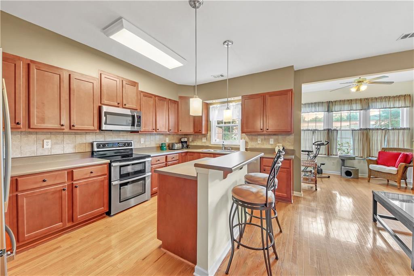
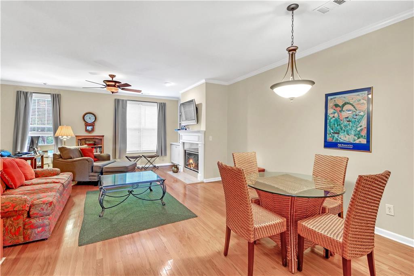
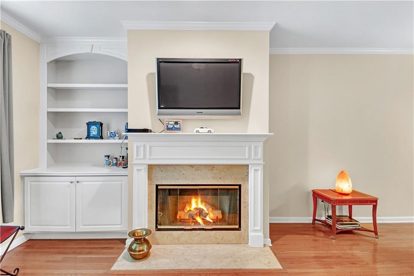
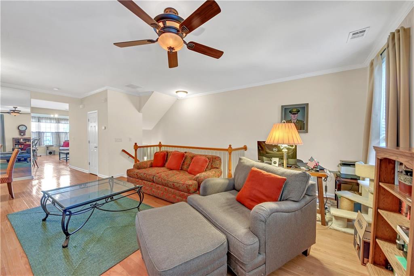
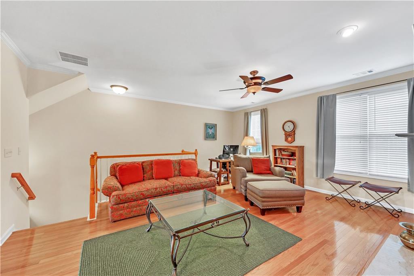
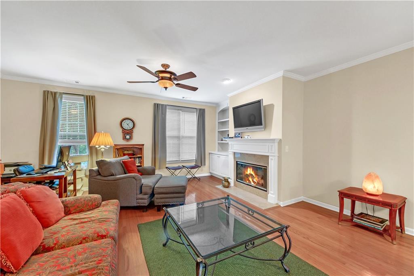
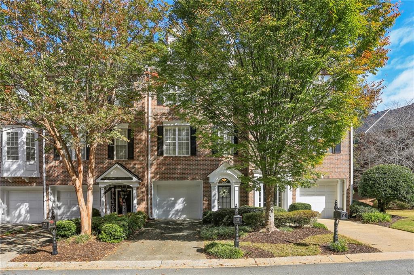
 MLS# 409421664
MLS# 409421664 