Viewing Listing MLS# 408580578
Roswell, GA 30076
- 3Beds
- 2Full Baths
- 1Half Baths
- N/A SqFt
- 2000Year Built
- 0.04Acres
- MLS# 408580578
- Residential
- Townhouse
- Active
- Approx Time on Market14 days
- AreaN/A
- CountyFulton - GA
- Subdivision Creekside At Mansell
Overview
Sensational style meets amazing location! Move in ready, with upgrades like scraped hardwood style floors, granite countertops, stainless steel appliances, plantation shutters and fresh paint that will make you want to call this home! Conveniently located near schools, parks, shopping and restaurants. Easy access to Northpoint Mall, Downtown Roswell, Avalon, Downtown Alpharetta and the Big Creek Greenway. The two story great room, dining room, kitchen with a removable island, oversized family room, ample owners suite, additional large bedrooms and a backyard patio for grilling make this floorplan a winner. Easy Living Community with Pool and HOA also covers water, sewer and exterior grounds maintenance. This is the one!
Association Fees / Info
Hoa: Yes
Hoa Fees Frequency: Monthly
Hoa Fees: 187
Community Features: Near Public Transport, Near Schools, Near Shopping, Near Trails/Greenway, Playground, Pool
Association Fee Includes: Maintenance Grounds, Sewer, Swim, Termite, Water
Bathroom Info
Halfbaths: 1
Total Baths: 3.00
Fullbaths: 2
Room Bedroom Features: Other
Bedroom Info
Beds: 3
Building Info
Habitable Residence: No
Business Info
Equipment: None
Exterior Features
Fence: None
Patio and Porch: Patio
Exterior Features: Courtyard, Private Yard
Road Surface Type: Asphalt
Pool Private: No
County: Fulton - GA
Acres: 0.04
Pool Desc: None
Fees / Restrictions
Financial
Original Price: $430,000
Owner Financing: No
Garage / Parking
Parking Features: Attached, Driveway, Garage, Garage Door Opener, Garage Faces Front
Green / Env Info
Green Energy Generation: None
Handicap
Accessibility Features: Accessible Entrance, Accessible Kitchen
Interior Features
Security Ftr: Smoke Detector(s)
Fireplace Features: Factory Built, Keeping Room
Levels: Two
Appliances: Dishwasher, Disposal, Gas Range, Gas Water Heater, Microwave, Refrigerator
Laundry Features: In Hall, Laundry Room, Main Level
Interior Features: Entrance Foyer 2 Story, High Ceilings 9 ft Upper, High Ceilings 10 ft Lower
Flooring: Carpet, Ceramic Tile, Hardwood
Spa Features: None
Lot Info
Lot Size Source: Public Records
Lot Features: Back Yard
Lot Size: x
Misc
Property Attached: Yes
Home Warranty: No
Open House
Other
Other Structures: None
Property Info
Construction Materials: Brick Front, Vinyl Siding
Year Built: 2,000
Property Condition: Resale
Roof: Composition
Property Type: Residential Attached
Style: Townhouse
Rental Info
Land Lease: No
Room Info
Kitchen Features: Cabinets Stain, Keeping Room, Stone Counters, View to Family Room
Room Master Bathroom Features: Double Vanity,Separate Tub/Shower
Room Dining Room Features: Open Concept
Special Features
Green Features: Windows
Special Listing Conditions: None
Special Circumstances: None
Sqft Info
Building Area Total: 1612
Building Area Source: Public Records
Tax Info
Tax Amount Annual: 1868
Tax Year: 2,023
Tax Parcel Letter: 12-2171-0545-018-8
Unit Info
Num Units In Community: 184
Utilities / Hvac
Cool System: Central Air
Electric: 110 Volts, 220 Volts
Heating: Central
Utilities: Cable Available, Electricity Available, Natural Gas Available, Phone Available, Sewer Available, Underground Utilities, Water Available
Sewer: Public Sewer
Waterfront / Water
Water Body Name: None
Water Source: Public
Waterfront Features: None
Directions
Westbound on Mansell Road, Turn Right on Sun Valley Drive, At Roundabout take first right, turn Right on Richland, Home on right.Listing Provided courtesy of Re/max Around Atlanta Realty
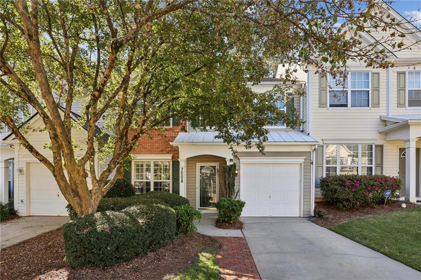
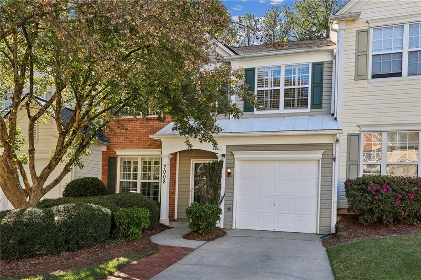
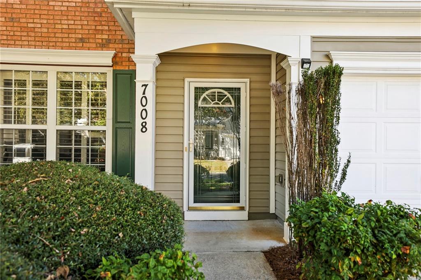
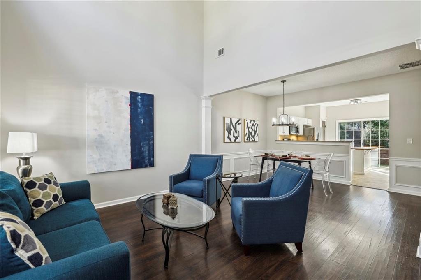
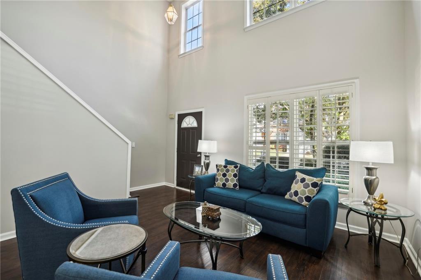
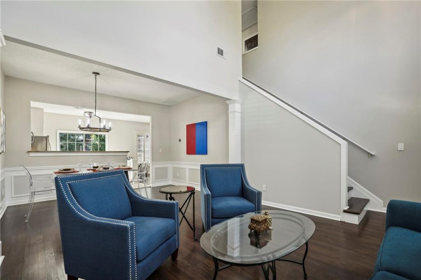
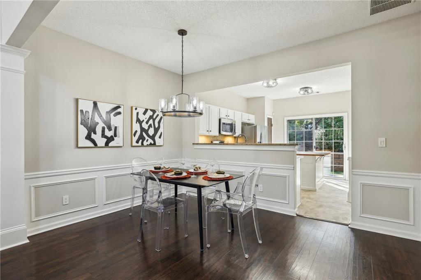
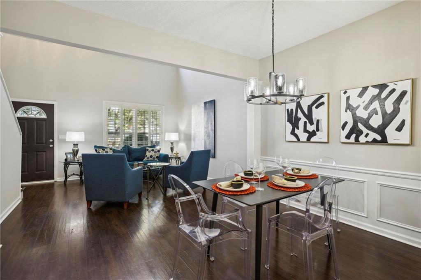
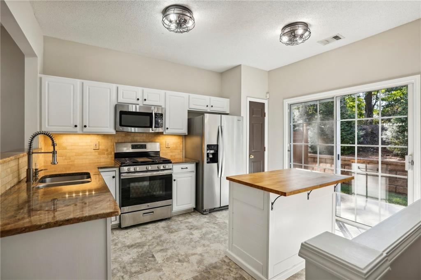
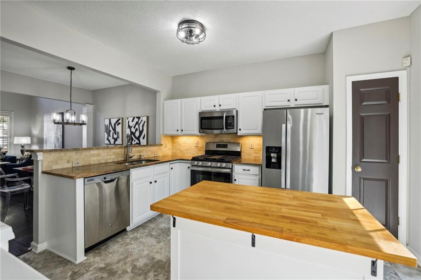
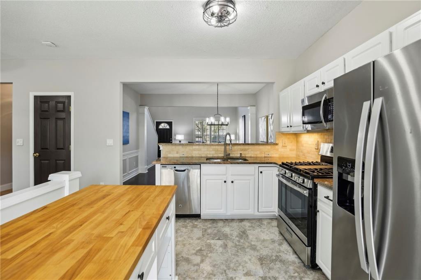
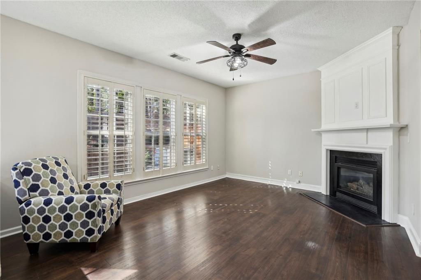
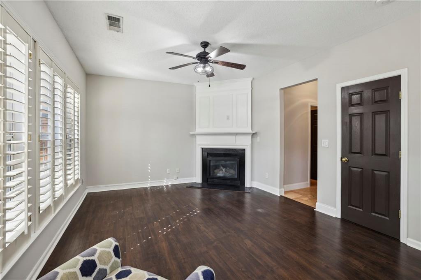
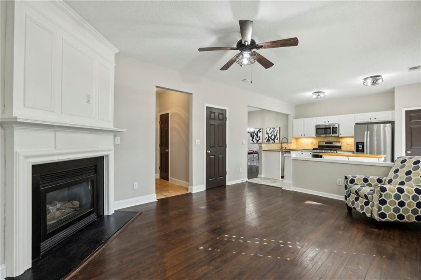
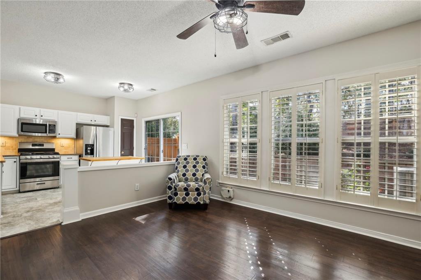
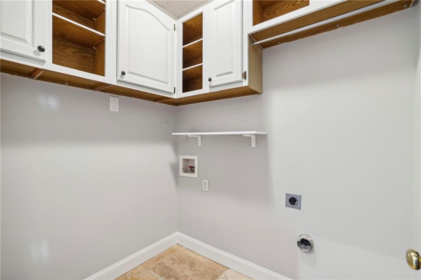
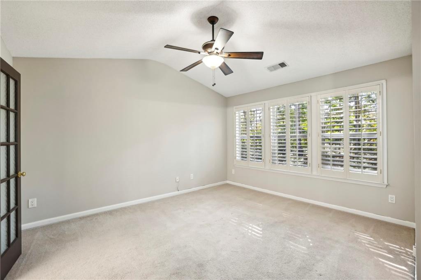
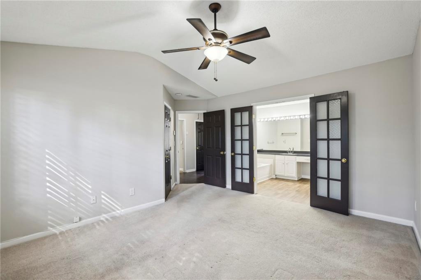
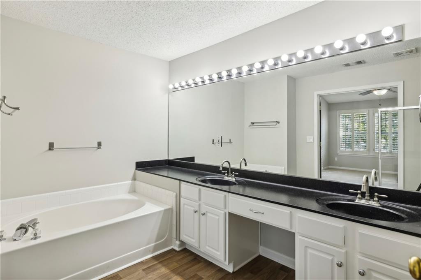
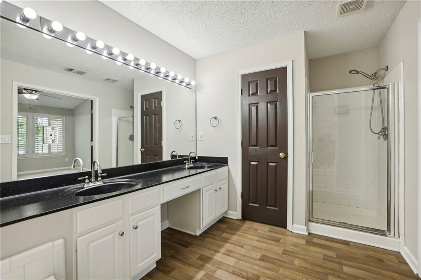
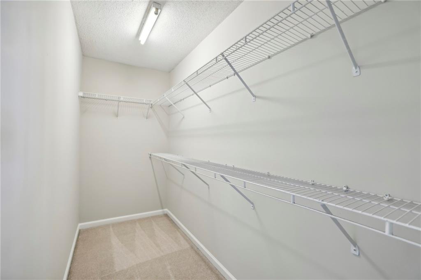
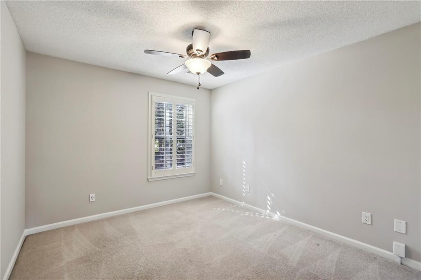
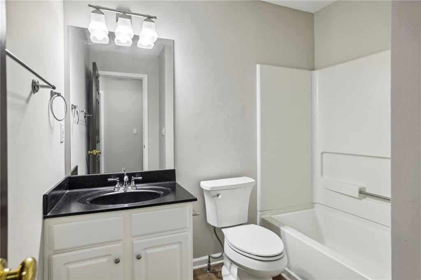
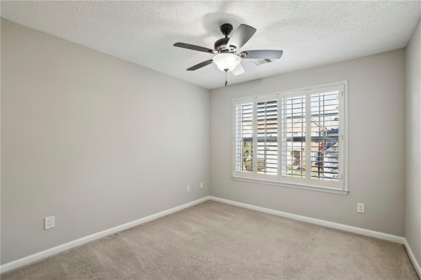
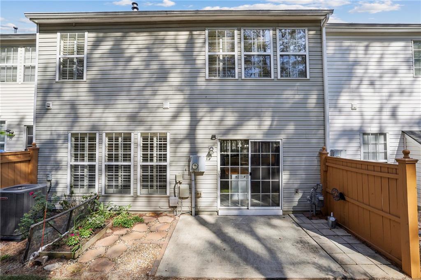
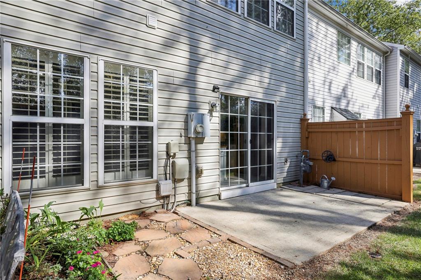
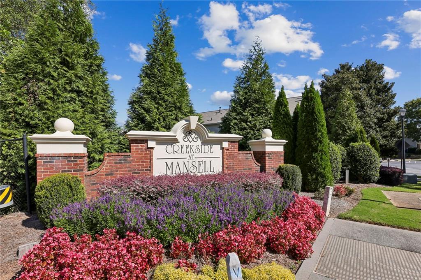
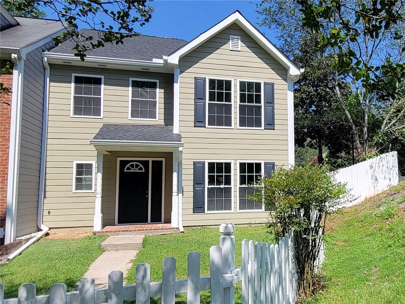
 MLS# 399653910
MLS# 399653910