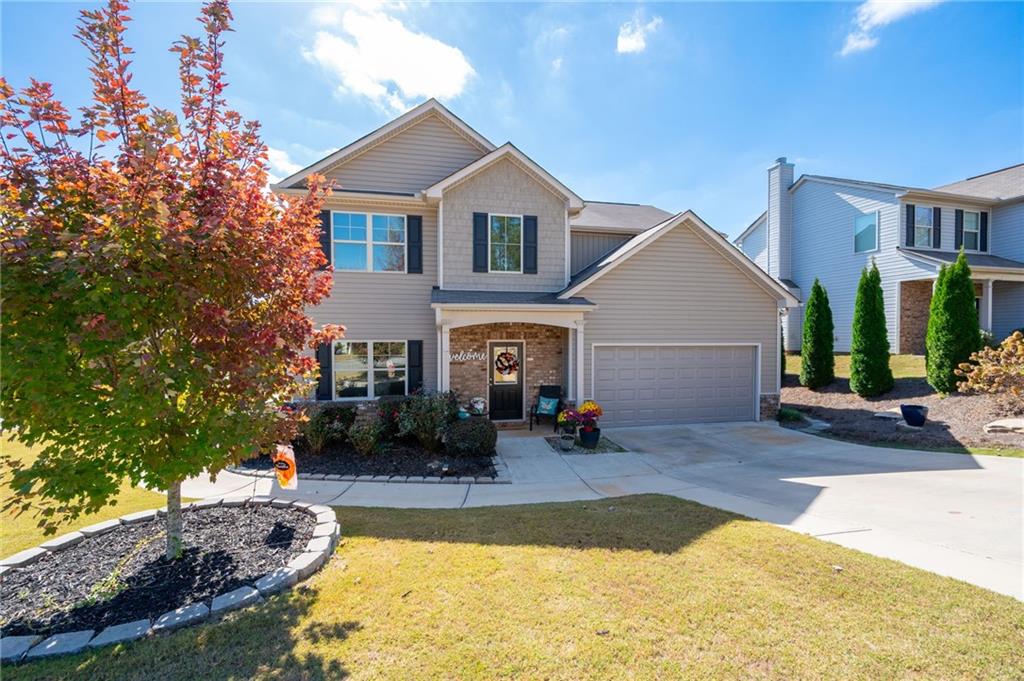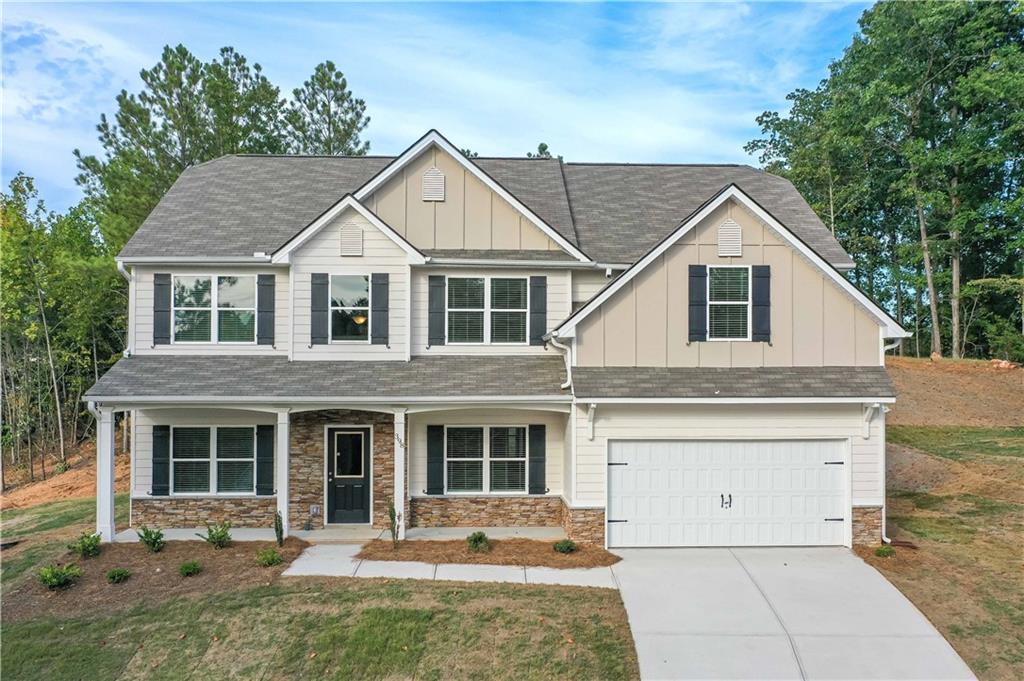Viewing Listing MLS# 388016655
Dallas, GA 30132
- 4Beds
- 3Full Baths
- N/AHalf Baths
- N/A SqFt
- 1993Year Built
- 0.54Acres
- MLS# 388016655
- Residential
- Single Family Residence
- Active
- Approx Time on Market4 months, 28 days
- AreaN/A
- CountyPaulding - GA
- Subdivision Meadows
Overview
Welcome home to this charming Cape Cod style home located in the sought after East Paulding Co.!! From the wrap-around rocking chair front porch to the large, private wooded lot, you are immediately enveloped in both Southern charm and tranquility. Inside, the interior boasts a large family room with a stone fireplace that leads back to a spacious eat-in kitchen with French country inspired cabinetry, generous counter space, stainless steel appliances, pantry and a bayed breakfast area with access out back to the expansive deck, thats just perfect for outdoor gatherings and entertaining! Back inside, the main level offers the primary suite with access out to the wrap porch, and a full bath with double vanities, separate shower and garden tub. The Upper level offers 2 more spacious bedrooms, each with walk-in closet. Home also boasts an oversized garage with epoxy floor and a workshop area with added storage space and laundry area. Incredible opportunity here... All located close to shopping, schools, parks, and restaurants. Don't wait. Call to schedule your tour today!!
Association Fees / Info
Hoa: No
Community Features: None
Bathroom Info
Main Bathroom Level: 1
Total Baths: 3.00
Fullbaths: 3
Room Bedroom Features: None
Bedroom Info
Beds: 4
Building Info
Habitable Residence: No
Business Info
Equipment: None
Exterior Features
Fence: Back Yard, Front Yard
Patio and Porch: Deck, Front Porch
Exterior Features: None
Road Surface Type: None
Pool Private: No
County: Paulding - GA
Acres: 0.54
Pool Desc: None
Fees / Restrictions
Financial
Original Price: $359,900
Owner Financing: No
Garage / Parking
Parking Features: Driveway, Garage, Garage Door Opener, Level Driveway
Green / Env Info
Green Energy Generation: None
Handicap
Accessibility Features: Accessible Kitchen
Interior Features
Security Ftr: Carbon Monoxide Detector(s)
Fireplace Features: Gas Log
Levels: Two
Appliances: Dishwasher, Gas Oven, Gas Water Heater, Microwave, Refrigerator, Self Cleaning Oven, Washer
Laundry Features: In Basement
Interior Features: Double Vanity
Flooring: Carpet, Ceramic Tile
Spa Features: None
Lot Info
Lot Size Source: Public Records
Lot Features: Back Yard, Front Yard
Lot Size: x
Misc
Property Attached: No
Home Warranty: No
Open House
Other
Other Structures: None
Property Info
Construction Materials: Wood Siding
Year Built: 1,993
Property Condition: Resale
Roof: Shingle
Property Type: Residential Detached
Style: A-Frame, Country, Other
Rental Info
Land Lease: No
Room Info
Kitchen Features: Eat-in Kitchen
Room Master Bathroom Features: None
Room Dining Room Features: None
Special Features
Green Features: None
Special Listing Conditions: None
Special Circumstances: None
Sqft Info
Building Area Total: 1502
Building Area Source: Public Records
Tax Info
Tax Amount Annual: 3195
Tax Year: 2,023
Tax Parcel Letter: 030250
Unit Info
Utilities / Hvac
Cool System: Ceiling Fan(s), Central Air
Electric: 110 Volts
Heating: Hot Water, Natural Gas
Utilities: Cable Available, Electricity Available, Natural Gas Available, Phone Available, Sewer Available, Water Available
Sewer: Septic Tank
Waterfront / Water
Water Body Name: None
Water Source: Private
Waterfront Features: None
Directions
Head north on Capitol Ave SW, turn right onto M.L.K. Jr Dr SE, then left onto I-75 N/I-85 N. Continue straight, take exit 278 toward Allatoona Gtwy. Turn left onto Allatoona Gtwy, then right onto Hwy 92 S/Lake Acworth Dr. Turn left onto Hwy 92 S/Dallas Acworth Hwy NW, then right onto Cedarcrest Rd. Turn left onto Meadows Dr, then right onto Cedar Way. Your destination will be on the left at 59 Cedar Way, Dallas, GA 30132.Listing Provided courtesy of Redfin Corporation
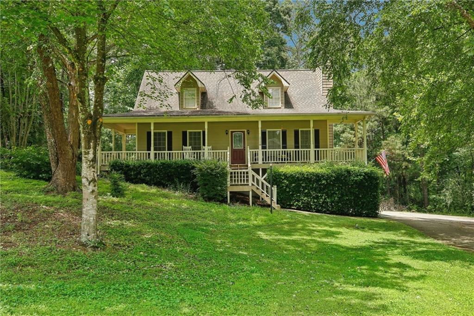
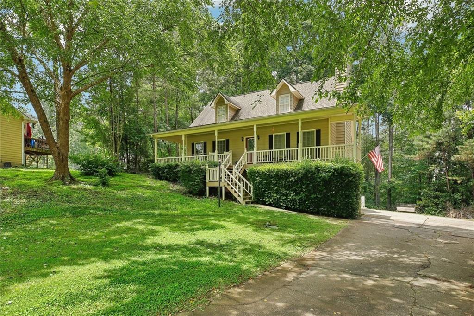
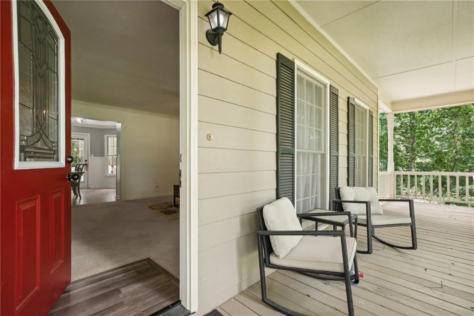
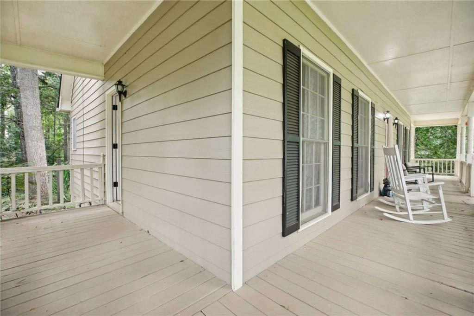
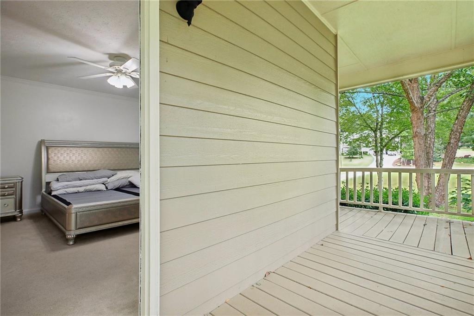
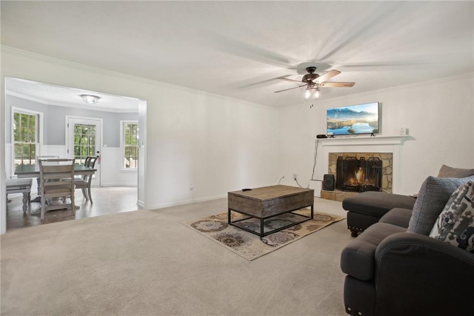
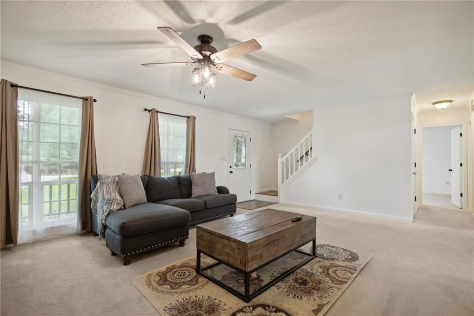
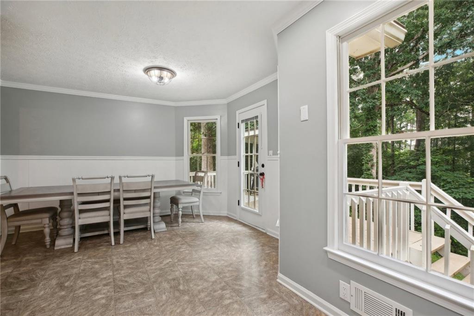
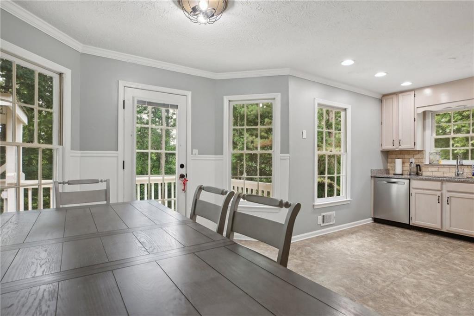
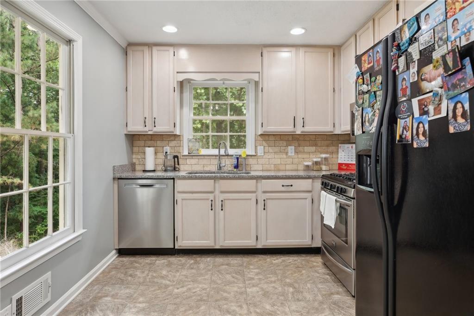
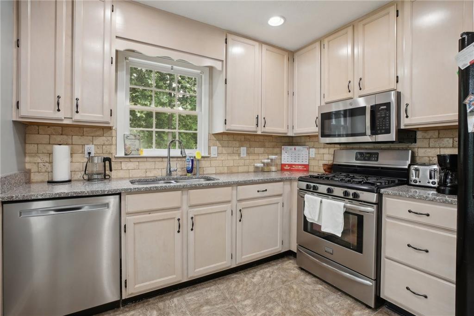
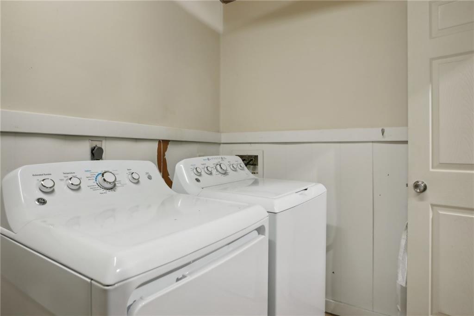
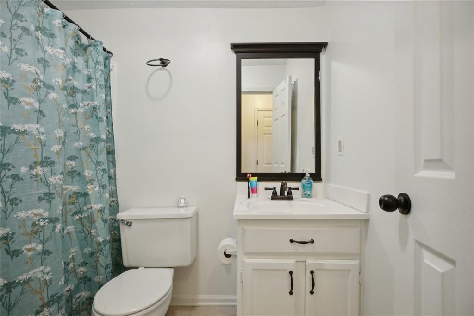
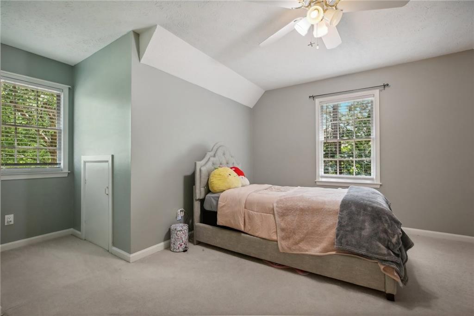
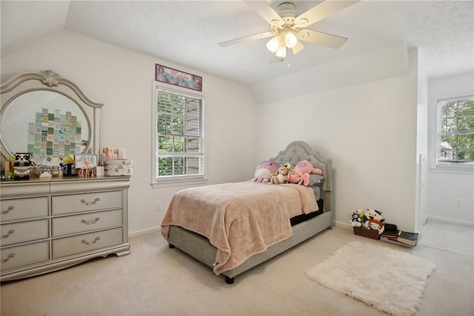
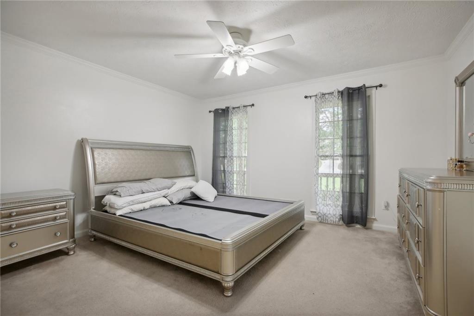
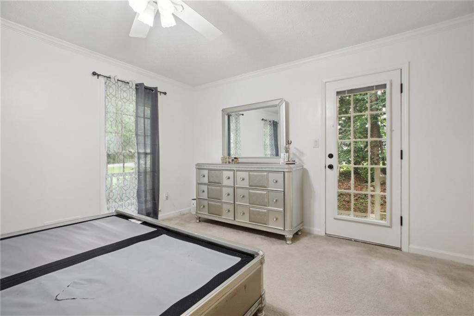
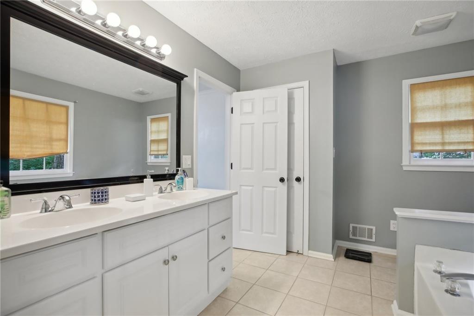
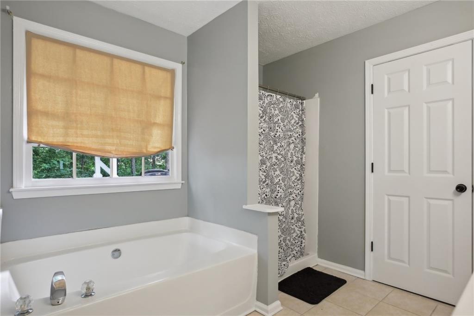
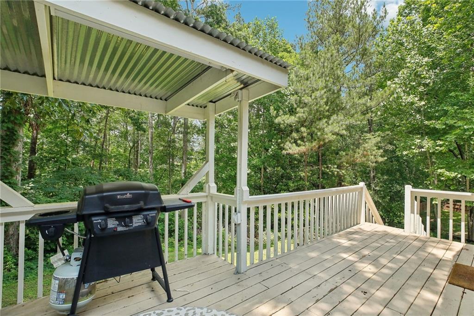
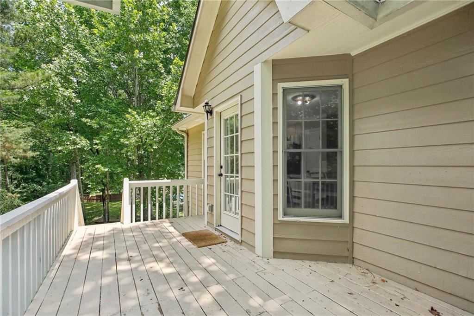
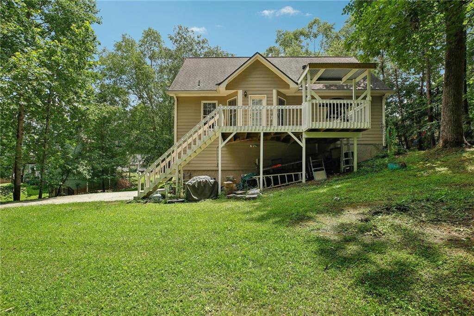
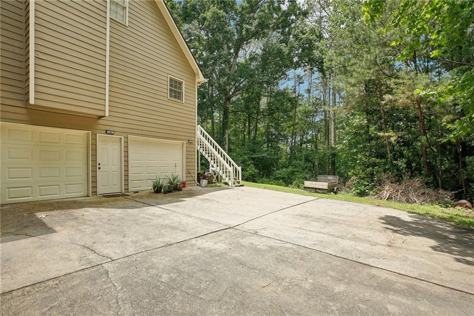
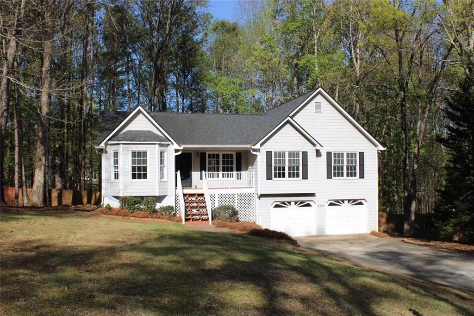
 MLS# 7332365
MLS# 7332365 
