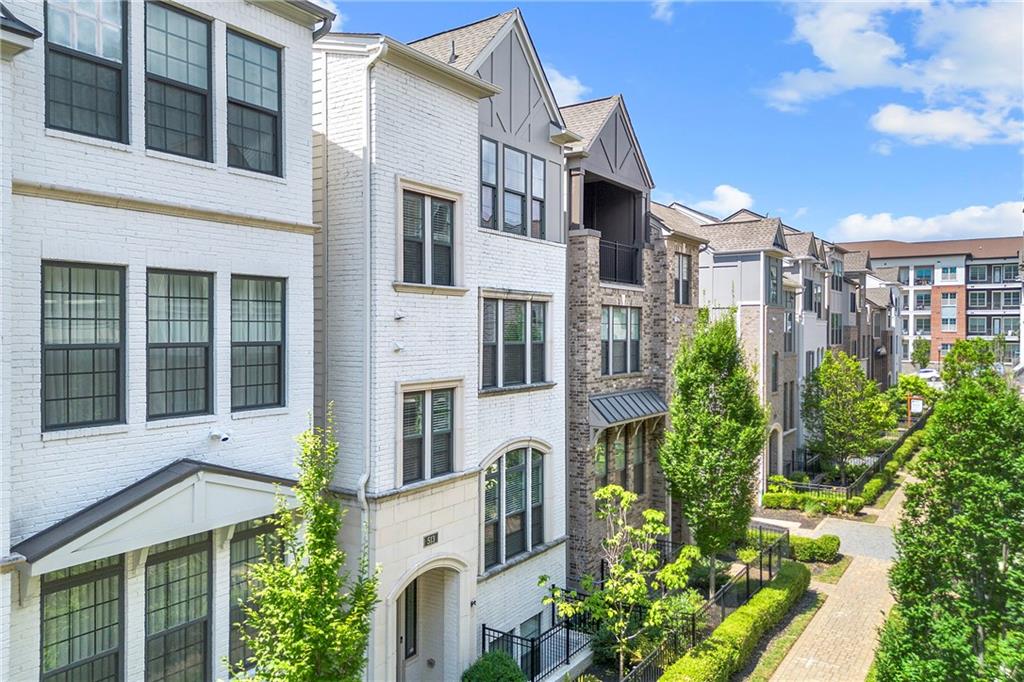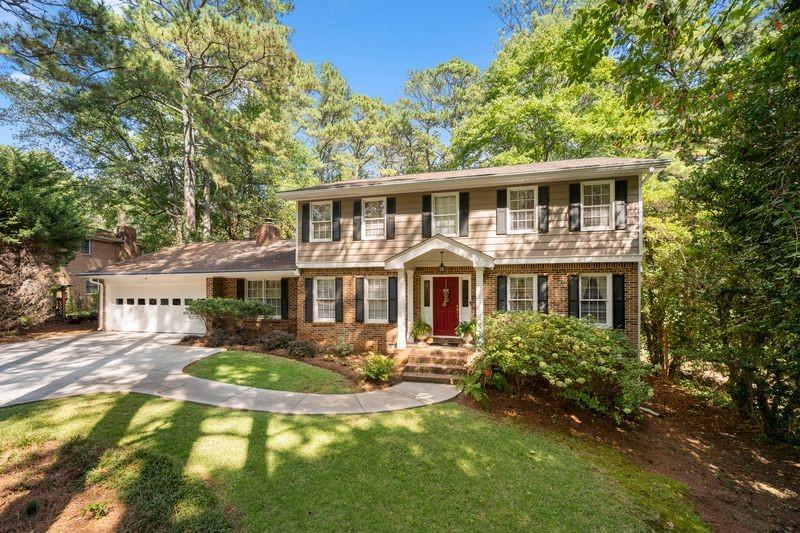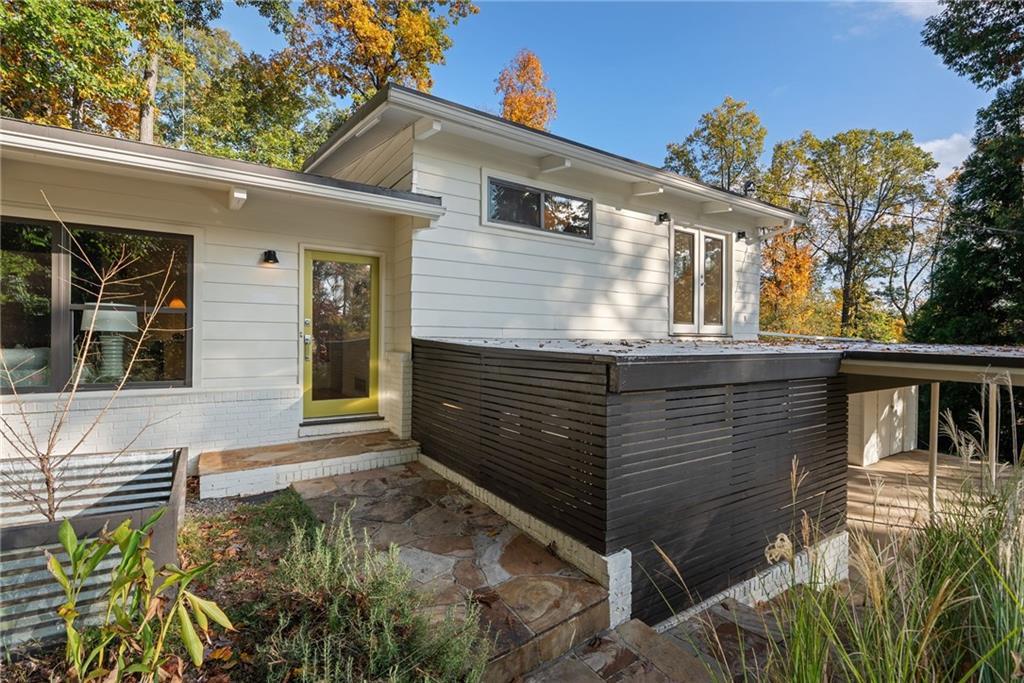Viewing Listing MLS# 387617269
Atlanta, GA 30328
- 4Beds
- 2Full Baths
- 1Half Baths
- N/A SqFt
- 1983Year Built
- 0.41Acres
- MLS# 387617269
- Residential
- Single Family Residence
- Active
- Approx Time on Market5 months, 9 days
- AreaN/A
- CountyFulton - GA
- Subdivision Spalding Woods
Overview
Step into luxury living with this stunning 4-bedroom, 2.5-bath retreat nestled in the heart of Sandy Springs. This two-story haven offers a perfect blend of elegance and convenience. The newly upgraded kitchen and serene, park-like backyard with a fire pit set the stage for exceptional living. On the main level, an expansive family room awaits, complete with a cozy brick fireplace and built-in bookshelves. A large bonus room provides versatility for a home office or play area, while a separate dining room offers space for entertaining. The renovated kitchen boasts new appliances, quartz countertops, and an eat-in area. Upstairs, the primary bedroom features dual closets and a luxurious bathroom with dual vanities, a separate shower, and a soaking tub. Three additional generously sized bedrooms provide ample closet space for comfort and privacy. The finished basement offers endless possibilities for customization, while outdoor living is enhanced by a spacious deck with an awning cover and ceiling fans, perfect for entertaining or quiet evenings under the stars. The meticulously landscaped backyard provides a tranquil escape. Located near esteemed corporations such as UPS, Mercedes Benz, and State Farm, as well as premier healthcare facilities like Northside Hospital and Scottish Rite, this home offers convenience at every turn. Perimeter Mall, dining options, movie theaters, and schools are just a short drive away, combining suburban charm with urban amenities. Whether you're seeking a move-in ready sanctuary or a space to personalize, this residence promises unmatched comfort and luxury. Schedule your showing today and make your dream home a reality.
Association Fees / Info
Hoa: No
Community Features: None
Bathroom Info
Halfbaths: 1
Total Baths: 3.00
Fullbaths: 2
Room Bedroom Features: Oversized Master, Roommate Floor Plan
Bedroom Info
Beds: 4
Building Info
Habitable Residence: Yes
Business Info
Equipment: None
Exterior Features
Fence: Back Yard
Patio and Porch: Rear Porch
Exterior Features: Private Yard
Road Surface Type: Paved
Pool Private: No
County: Fulton - GA
Acres: 0.41
Pool Desc: None
Fees / Restrictions
Financial
Original Price: $700,000
Owner Financing: Yes
Garage / Parking
Parking Features: Garage
Green / Env Info
Green Energy Generation: None
Handicap
Accessibility Features: None
Interior Features
Security Ftr: Carbon Monoxide Detector(s)
Fireplace Features: Brick, Family Room, Gas Log
Levels: Two
Appliances: Dishwasher, Disposal, Double Oven, Dryer, Gas Cooktop, Refrigerator, Washer
Laundry Features: In Kitchen, Laundry Room, Main Level
Interior Features: Crown Molding, Double Vanity, Entrance Foyer, His and Hers Closets
Flooring: Carpet, Hardwood
Spa Features: None
Lot Info
Lot Size Source: Public Records
Lot Features: Back Yard
Lot Size: x
Misc
Property Attached: No
Home Warranty: Yes
Open House
Other
Other Structures: None
Property Info
Construction Materials: Brick 3 Sides
Year Built: 1,983
Property Condition: Resale
Roof: Composition
Property Type: Residential Detached
Style: Traditional
Rental Info
Land Lease: Yes
Room Info
Kitchen Features: Breakfast Room, Cabinets White, Keeping Room, Kitchen Island, Pantry, Stone Counters
Room Master Bathroom Features: Double Vanity,Separate Tub/Shower,Whirlpool Tub
Room Dining Room Features: Separate Dining Room
Special Features
Green Features: None
Special Listing Conditions: None
Special Circumstances: None
Sqft Info
Building Area Total: 3060
Building Area Source: Public Records
Tax Info
Tax Amount Annual: 4654
Tax Year: 2,023
Tax Parcel Letter: 17-0033-0003-035-8
Unit Info
Utilities / Hvac
Cool System: Ceiling Fan(s), Central Air
Electric: None
Heating: Central
Utilities: Cable Available, Electricity Available, Natural Gas Available
Sewer: Public Sewer
Waterfront / Water
Water Body Name: None
Water Source: Public
Waterfront Features: None
Directions
Located off Spalding Dr near St Jude School/Church, take Roswell Rd NE/GA-9, turn onto Dalrymple Rd NE., Turn right onto Spalding Dr NE, Take the 1st left onto Northgreen Dr, home is down on right.Listing Provided courtesy of Berkshire Hathaway Homeservices Georgia Properties
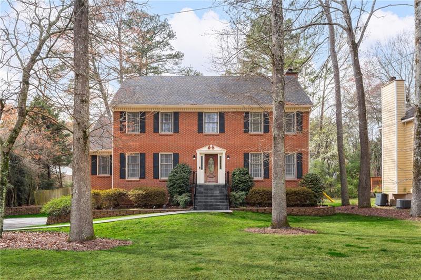
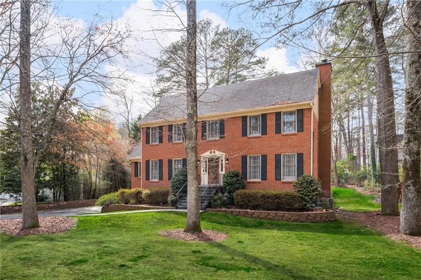
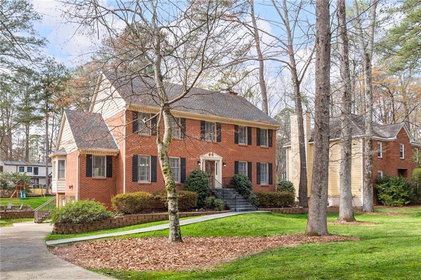
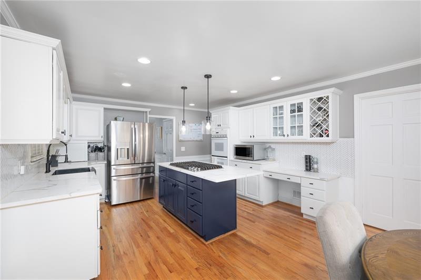
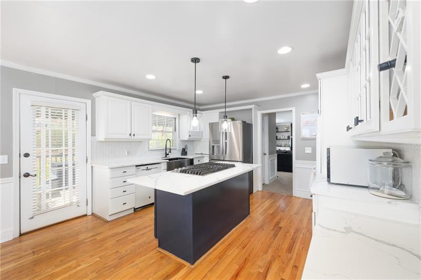
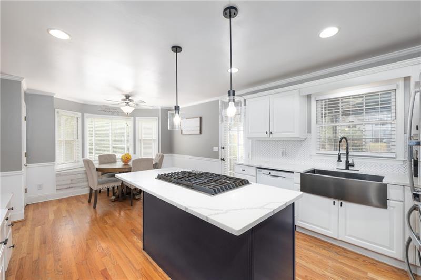
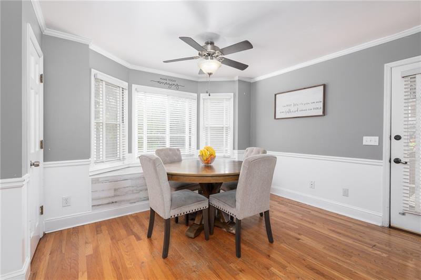
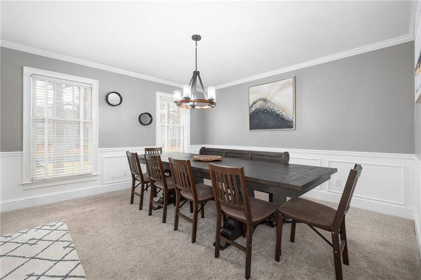
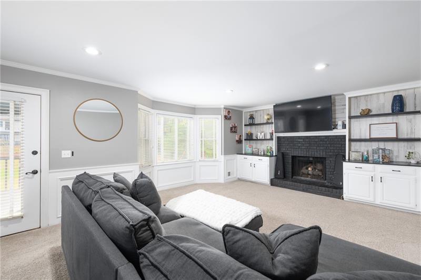
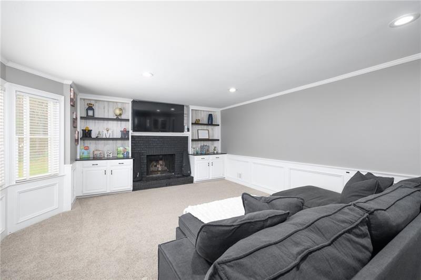
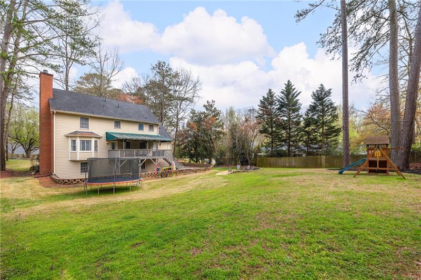
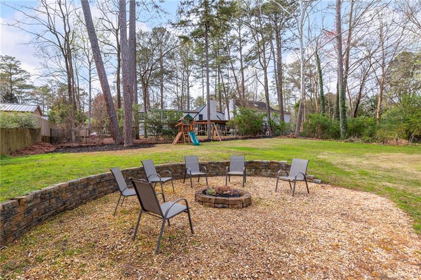
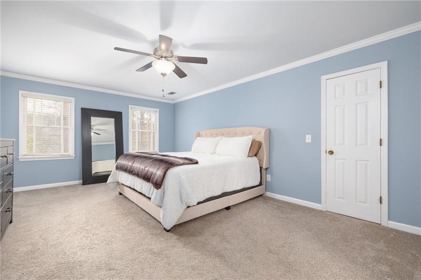
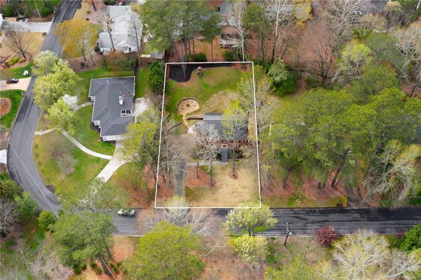
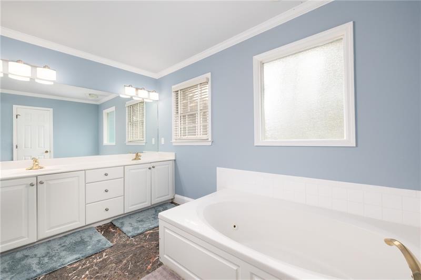
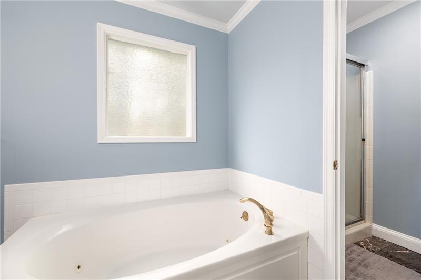
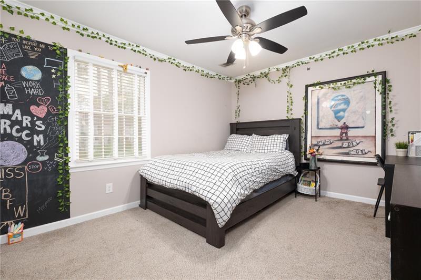
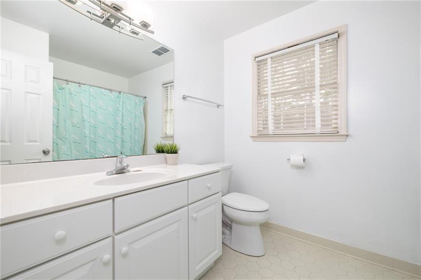
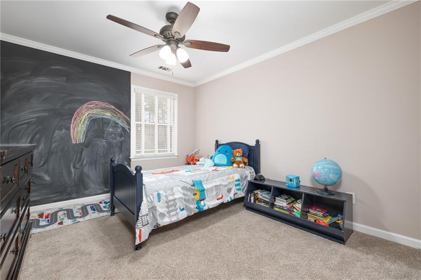
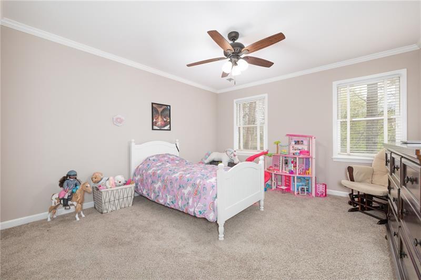
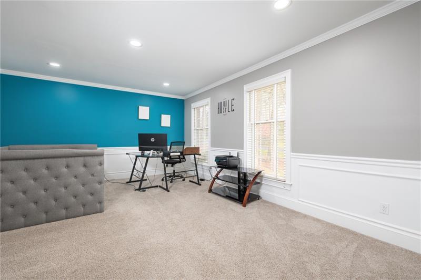
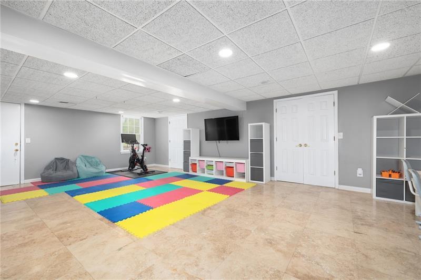
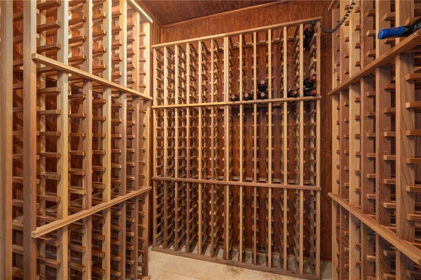
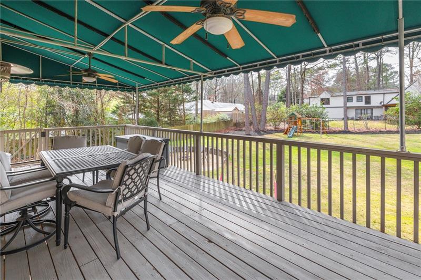
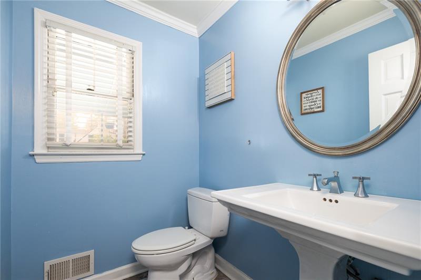
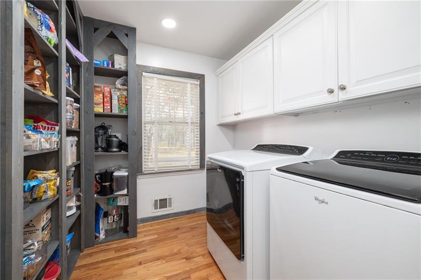
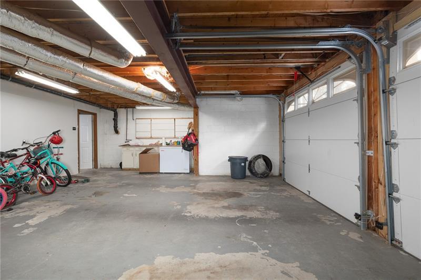
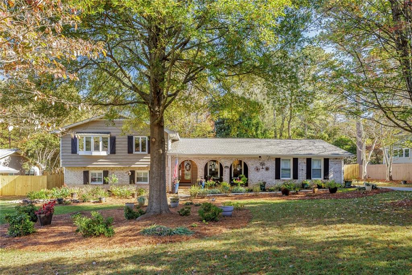
 MLS# 411504750
MLS# 411504750 