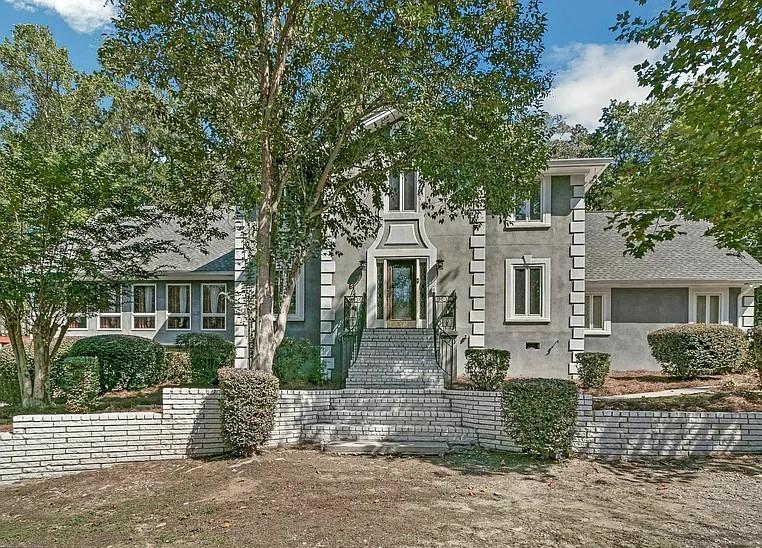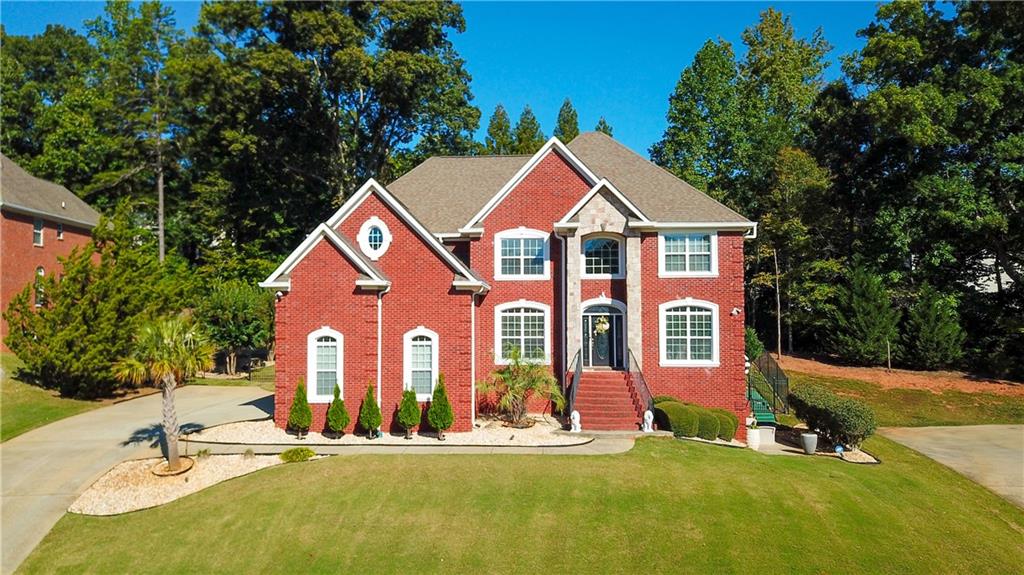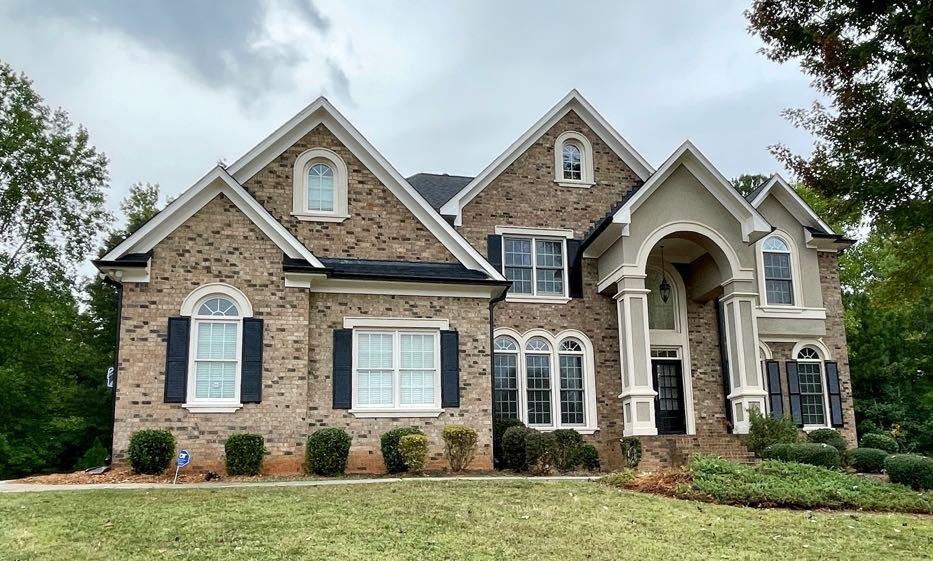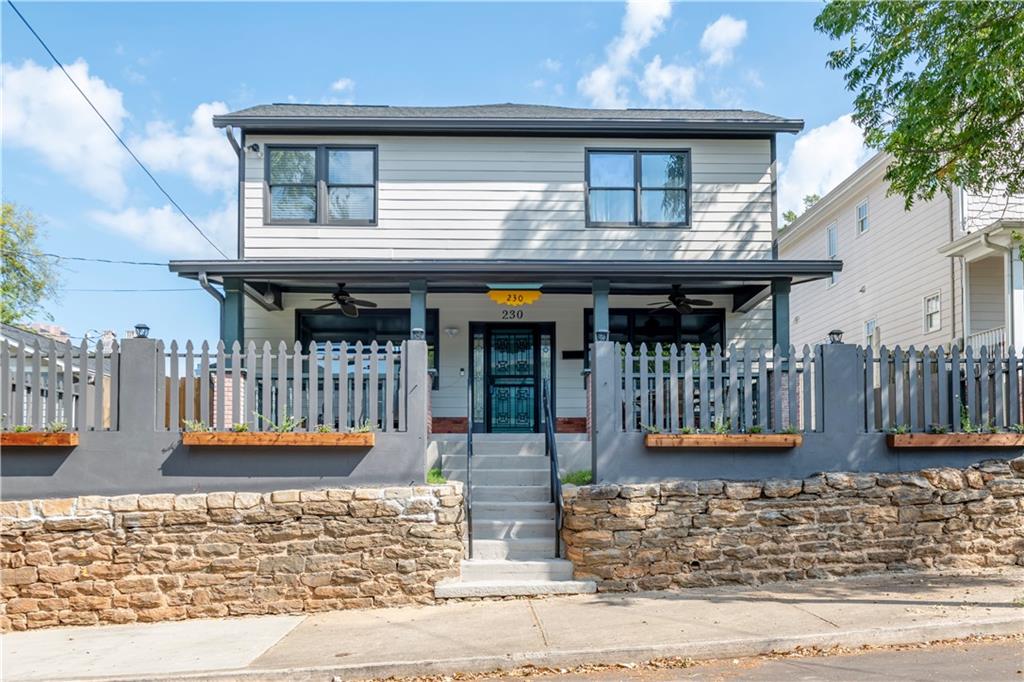Viewing Listing MLS# 411181100
Atlanta, GA 30324
- 4Beds
- 4Full Baths
- 1Half Baths
- N/A SqFt
- 2017Year Built
- 0.04Acres
- MLS# 411181100
- Residential
- Single Family Residence
- Active
- Approx Time on Market6 days
- AreaN/A
- CountyFulton - GA
- Subdivision Broadview Place
Overview
Welcome to this beautifully designed 4-bedroom, 4.5-bath city home built by David Weekley, nested in the prestigious gated Broadview Place community in Lindbergh/Buckhead. This spacious home offers one of the largest, most versatile floorplans in the community. Step into an open-concept main floor with soaring 10 ceilings, where a gourmet kitchen, dining, and living area blend seamlessly, creating the perfect space for entertaining or relaxing. The owners suite is a true retreat with his-and-hers walk-in closets, a luxurious spa-like shower, and a double-sink vanity with a stylish center tower. With three additional bedrooms, this home provides plenty of flexibility for a home office, guest suite, or kids room. The top floor is a standout feature, with a dry bar, city loft, and a large, covered rooftop patioideal for hosting or simply enjoying panoramic views.Extra perks include storage rooms on every floor (which can be converted into an elevator shaft for added convenience) and an installed EV charger in the garage. Enjoy the best of urban living with easy walking access to shops, restaurants, and greenspaces, including Kroger, Target, Starbucks, Path 400, and more. Plus, youll be just minutes from GA-400, and I-85. Schedule your showing today to experience this modern, convenient lifestyle firsthand!
Association Fees / Info
Hoa: Yes
Hoa Fees Frequency: Monthly
Hoa Fees: 150
Community Features: Gated, Homeowners Assoc, Near Public Transport, Near Shopping, Near Trails/Greenway
Association Fee Includes: Maintenance Grounds, Reserve Fund, Security, Termite
Bathroom Info
Main Bathroom Level: 2
Halfbaths: 1
Total Baths: 5.00
Fullbaths: 4
Room Bedroom Features: Oversized Master
Bedroom Info
Beds: 4
Building Info
Habitable Residence: No
Business Info
Equipment: None
Exterior Features
Fence: Fenced, Front Yard, Wrought Iron
Patio and Porch: Covered, Rooftop
Exterior Features: Balcony, Storage
Road Surface Type: Paved
Pool Private: No
County: Fulton - GA
Acres: 0.04
Pool Desc: None
Fees / Restrictions
Financial
Original Price: $714,900
Owner Financing: No
Garage / Parking
Parking Features: Garage, Garage Door Opener, Garage Faces Rear, Electric Vehicle Charging Station(s)
Green / Env Info
Green Energy Generation: None
Handicap
Accessibility Features: None
Interior Features
Security Ftr: Fire Alarm, Secured Garage/Parking, Security Gate, Security System Owned, Smoke Detector(s)
Fireplace Features: None
Levels: Three Or More
Appliances: Dishwasher, Disposal, Electric Oven, Electric Water Heater, ENERGY STAR Qualified Appliances, Gas Cooktop, Microwave, Range Hood, Refrigerator, Tankless Water Heater, Trash Compactor
Laundry Features: Electric Dryer Hookup, Laundry Room, Upper Level
Interior Features: Beamed Ceilings, Disappearing Attic Stairs, Double Vanity, Dry Bar, Entrance Foyer, High Ceilings 9 ft Lower, High Ceilings 9 ft Upper, High Ceilings 10 ft Main, High Speed Internet, His and Hers Closets, Walk-In Closet(s)
Flooring: Carpet, Hardwood, Tile
Spa Features: None
Lot Info
Lot Size Source: Public Records
Lot Features: Front Yard
Lot Size: x
Misc
Property Attached: No
Home Warranty: No
Open House
Other
Other Structures: None
Property Info
Construction Materials: Brick, Cement Siding
Year Built: 2,017
Property Condition: Resale
Roof: Composition, Ridge Vents, Shingle
Property Type: Residential Detached
Style: Townhouse
Rental Info
Land Lease: No
Room Info
Kitchen Features: Cabinets Other, Kitchen Island, Pantry, Solid Surface Counters, View to Family Room
Room Master Bathroom Features: Double Vanity,Shower Only
Room Dining Room Features: Open Concept
Special Features
Green Features: Thermostat
Special Listing Conditions: None
Special Circumstances: Owner/Agent
Sqft Info
Building Area Total: 2737
Building Area Source: Public Records
Tax Info
Tax Amount Annual: 9186
Tax Year: 2,023
Tax Parcel Letter: 17-0048-0002-176-4
Unit Info
Utilities / Hvac
Cool System: Ceiling Fan(s), Central Air, Electric
Electric: 110 Volts, 220 Volts in Garage
Heating: Natural Gas
Utilities: Cable Available, Electricity Available, Natural Gas Available, Sewer Available, Water Available
Sewer: Public Sewer
Waterfront / Water
Water Body Name: None
Water Source: Public
Waterfront Features: None
Directions
GPS - Please note the address is 513 Broadview *LANE* not Broadview Place. The garage and front door are NOT on the same side.Listing Provided courtesy of Strategy Real Estate International, Llc.
































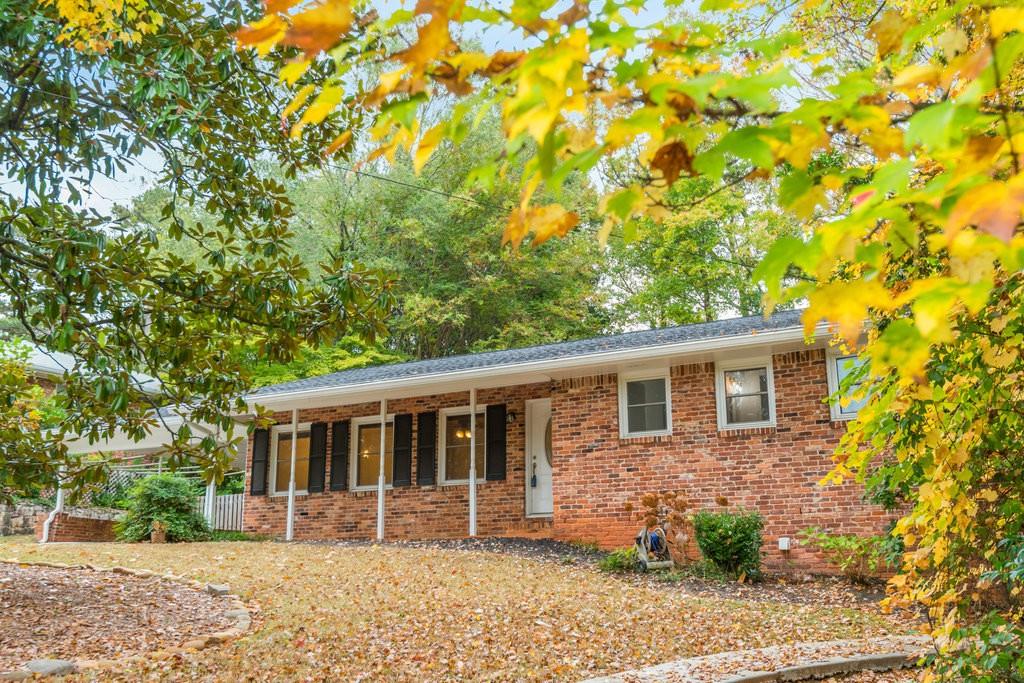
 MLS# 410472833
MLS# 410472833 