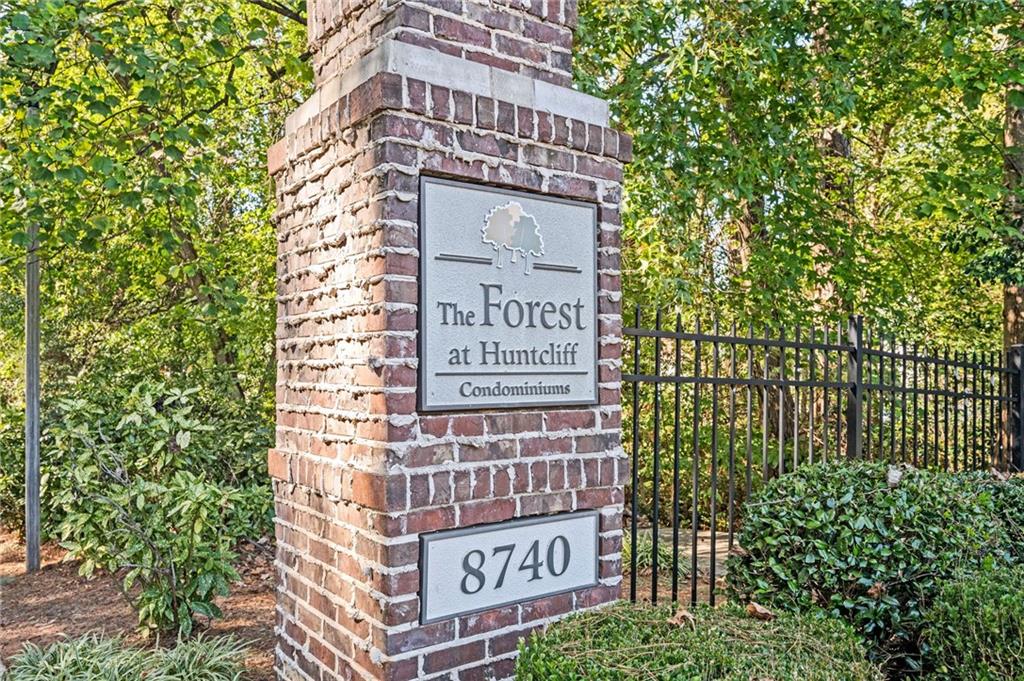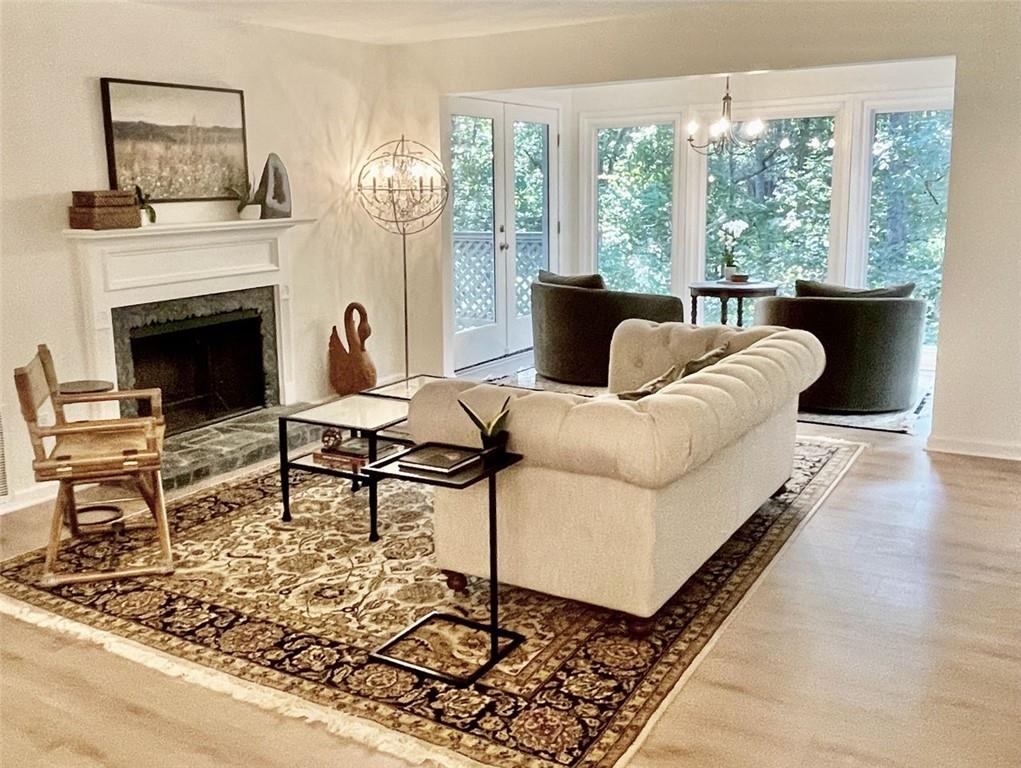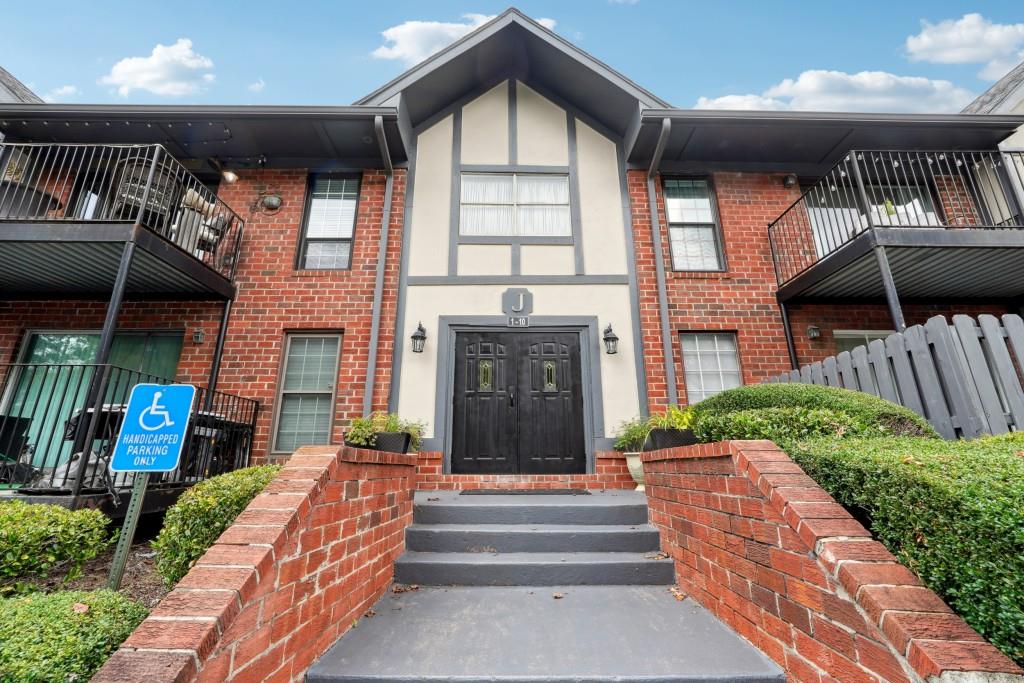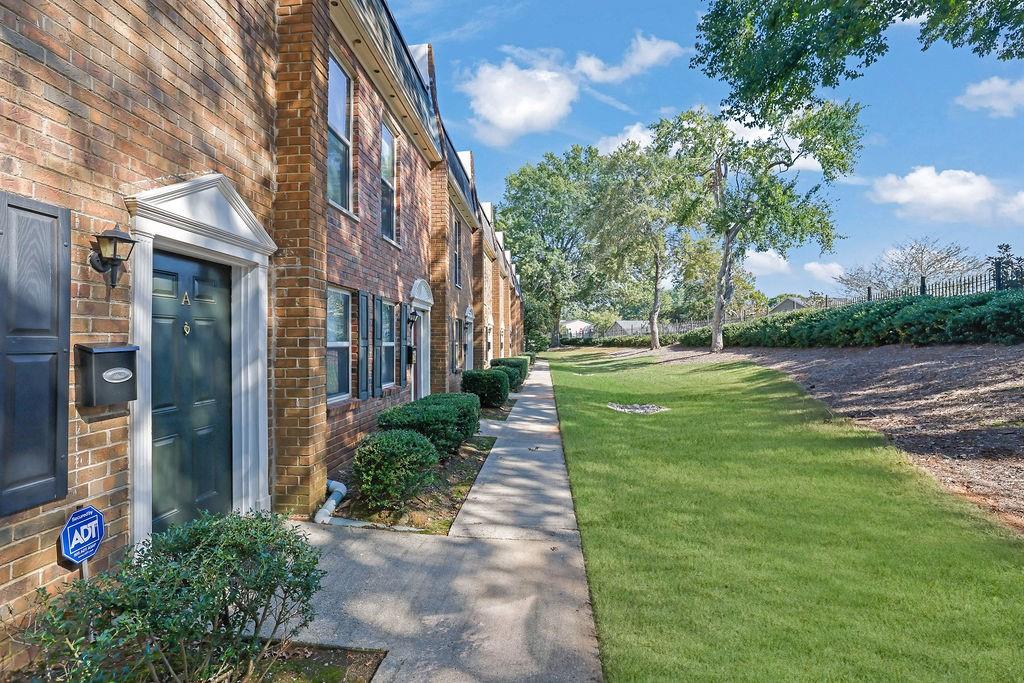Viewing Listing MLS# 387391219
Sandy Springs, GA 30328
- 2Beds
- 2Full Baths
- N/AHalf Baths
- N/A SqFt
- 1981Year Built
- 0.02Acres
- MLS# 387391219
- Residential
- Condominium
- Active
- Approx Time on Market5 months, 2 days
- AreaN/A
- CountyFulton - GA
- Subdivision Glenridge Park
Overview
Welcome to your charming retreat in Sandy Springs! This delightful condo offers a cozy cottage ambiance with the convenience of walk-in level access and a picturesque wrap-around porch.Step inside to discover a bright and airy space accentuated by a white kitchen with stainless steel appliances. Enjoy the luxury of both a separate dining area and a convenient breakfast bar, perfect for casual mornings or intimate dinners.The spacious living room has a wood-burning fireplace and a door leading out to a private patio, extending your living space outdoors.This inviting condo features two bedrooms, each boasting their own full baths, providing comfort and convenience. Nestled in a tranquil and private setting, surrounded by lush greenery and groomed landscaping, this condo offers a serene escape from the hustle and bustle of city life. Residents of this gated community enjoy exclusive access to a refreshing pool, clubhouse, fitness center and recreation room. Glenridge Park is a gated swim & tennis condominium community nestled in the woods off Glenridge Drive just north of Abernathy Road in Sandy Springs.
Association Fees / Info
Hoa: Yes
Hoa Fees Frequency: Annually
Hoa Fees: 3120
Community Features: Clubhouse, Fitness Center, Gated, Homeowners Assoc, Near Public Transport, Near Shopping, Near Trails/Greenway, Pool, Public Transportation, Street Lights, Tennis Court(s), Other
Association Fee Includes: Maintenance Grounds, Maintenance Structure, Security, Swim, Tennis, Trash, Water
Bathroom Info
Main Bathroom Level: 2
Total Baths: 2.00
Fullbaths: 2
Room Bedroom Features: Master on Main, Roommate Floor Plan, Other
Bedroom Info
Beds: 2
Building Info
Habitable Residence: No
Business Info
Equipment: None
Exterior Features
Fence: None
Patio and Porch: Covered, Deck, Front Porch, Wrap Around
Exterior Features: Private Entrance, Rain Gutters, Storage
Road Surface Type: Asphalt, Paved
Pool Private: No
County: Fulton - GA
Acres: 0.02
Pool Desc: None
Fees / Restrictions
Financial
Original Price: $300,000
Owner Financing: No
Garage / Parking
Parking Features: Kitchen Level, Parking Lot, Unassigned
Green / Env Info
Green Energy Generation: None
Handicap
Accessibility Features: Accessible Bedroom, Accessible Entrance, Grip-Accessible Features, Accessible Hallway(s)
Interior Features
Security Ftr: Carbon Monoxide Detector(s), Security Gate, Smoke Detector(s)
Fireplace Features: Family Room, Gas Starter
Levels: One
Appliances: Dishwasher, Disposal, Gas Range, Gas Water Heater, Microwave, Range Hood, Refrigerator
Laundry Features: In Hall, Main Level
Interior Features: Entrance Foyer, High Speed Internet, Walk-In Closet(s), Other
Flooring: Carpet, Ceramic Tile, Hardwood
Spa Features: None
Lot Info
Lot Size Source: Other
Lot Features: Landscaped, Level, Private, Wooded, Other
Misc
Property Attached: Yes
Home Warranty: No
Open House
Other
Other Structures: Other
Property Info
Construction Materials: Frame, Vinyl Siding
Year Built: 1,981
Property Condition: Resale
Roof: Composition, Shingle
Property Type: Residential Attached
Style: Cottage, Patio Home, Traditional
Rental Info
Land Lease: No
Room Info
Kitchen Features: Breakfast Bar, Breakfast Room, Cabinets White, Laminate Counters, View to Family Room, Other
Room Master Bathroom Features: Tub/Shower Combo
Room Dining Room Features: Open Concept,Separate Dining Room
Special Features
Green Features: Thermostat
Special Listing Conditions: None
Special Circumstances: None
Sqft Info
Building Area Total: 1060
Building Area Source: Appraiser
Tax Info
Tax Amount Annual: 2987
Tax Year: 2,023
Tax Parcel Letter: 17-0034-LL-088-0
Unit Info
Unit: 6814-B
Num Units In Community: 61
Utilities / Hvac
Cool System: Ceiling Fan(s), Central Air, Electric
Electric: 110 Volts, 220 Volts in Laundry
Heating: Forced Air, Natural Gas
Utilities: Cable Available, Electricity Available, Natural Gas Available, Phone Available, Sewer Available, Underground Utilities, Water Available
Sewer: Public Sewer
Waterfront / Water
Water Body Name: None
Water Source: Public
Waterfront Features: None
Directions
Ashford Dunwoody Road towards Roswell Road to Right on Glenridge Drive. Glenridge Park will be on your Left. Once you enter Gated Community, take 3rd Right and go to Blue Building on the Right. The Unit is on Parking Lot Level. 6814B. It is not GPS FriendlyListing Provided courtesy of Atlanta Fine Homes Sotheby's International
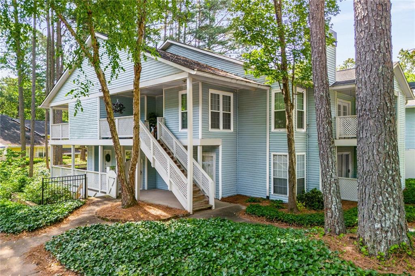
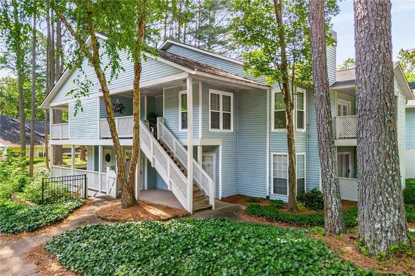
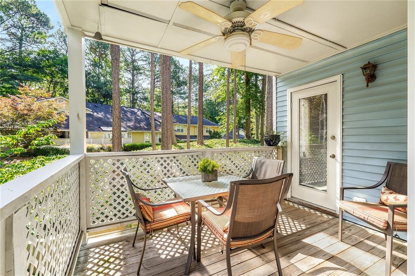
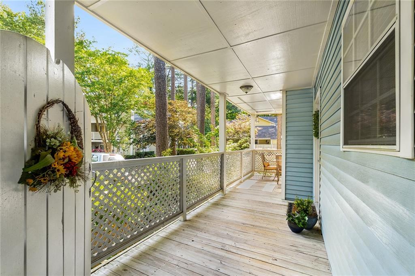
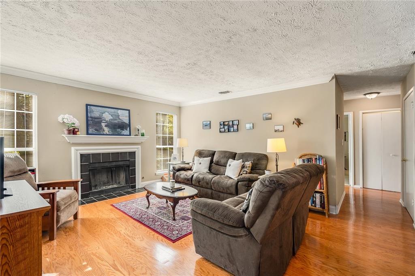
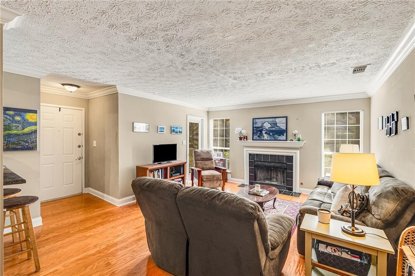
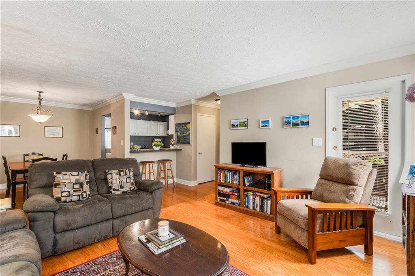
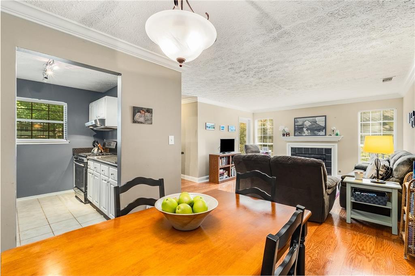
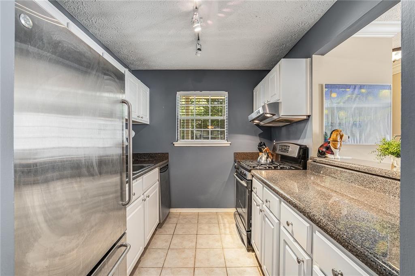
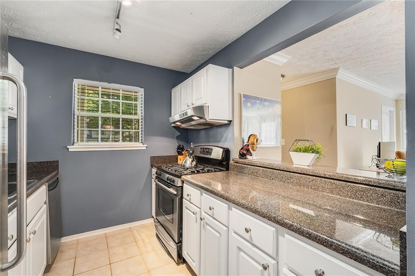
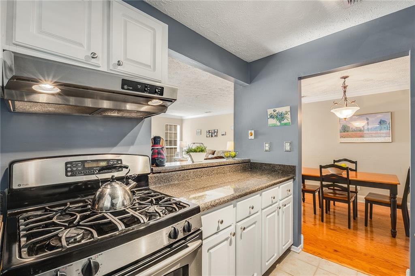
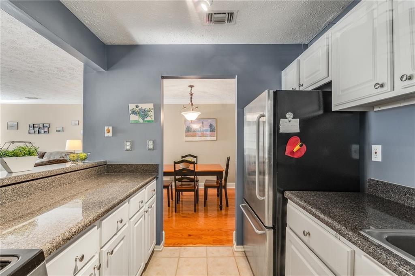
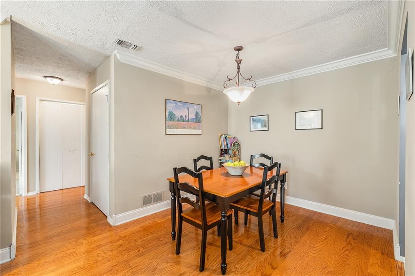
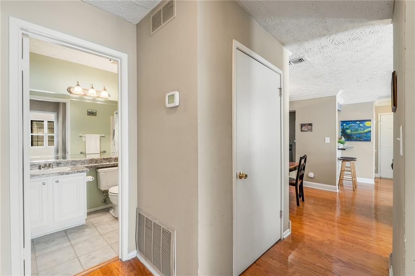
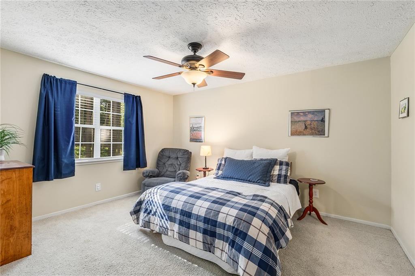
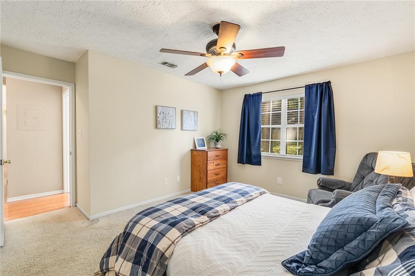
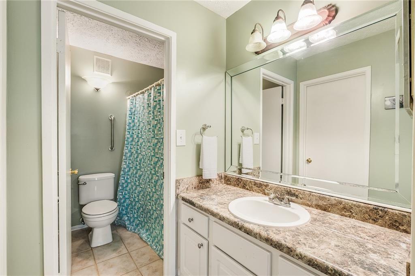
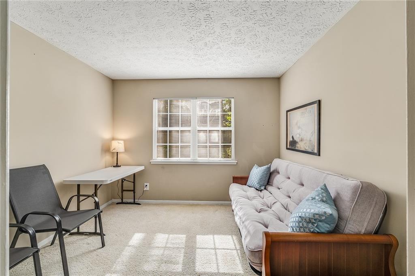
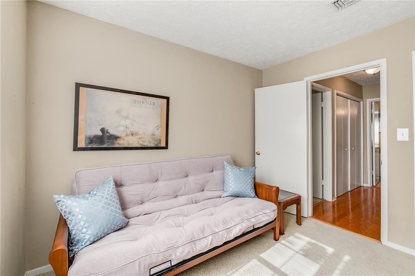
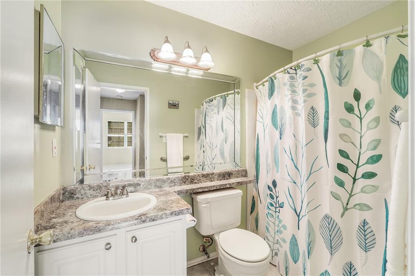
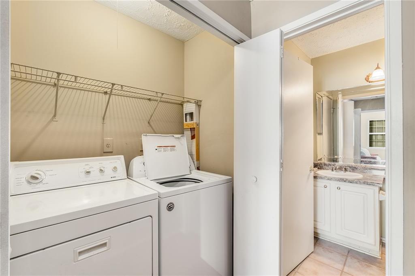
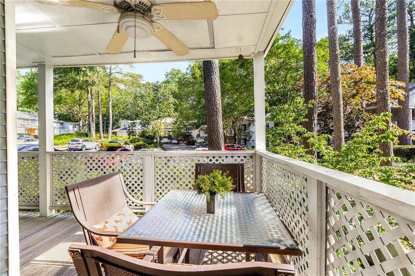
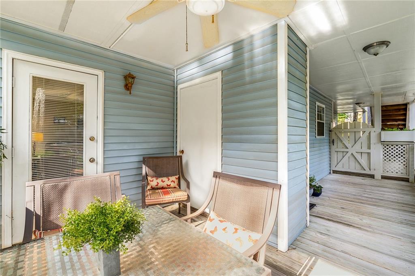
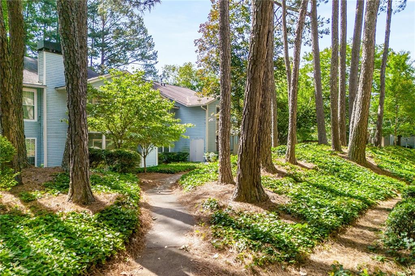
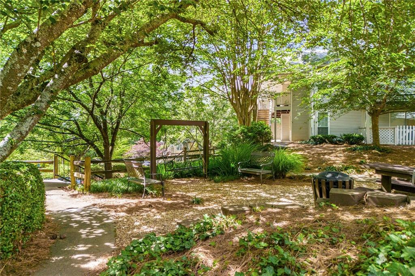
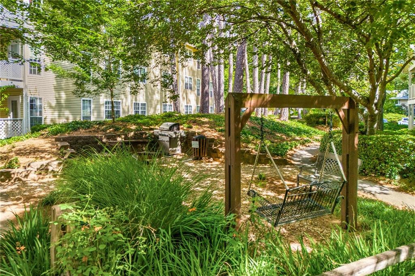
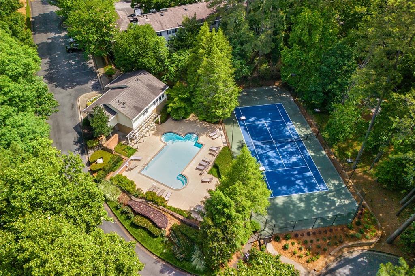
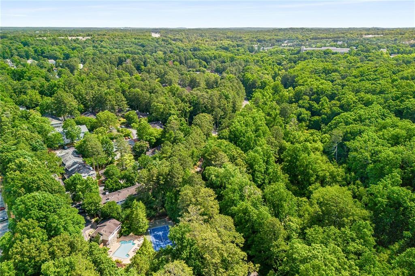
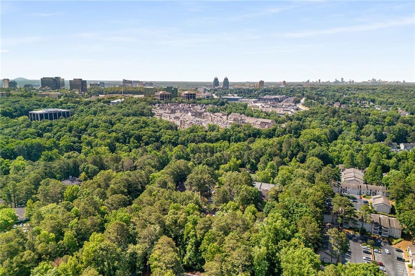
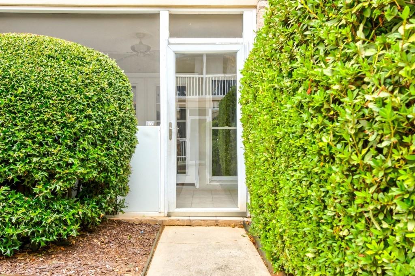
 MLS# 410226995
MLS# 410226995 