Viewing Listing MLS# 402361673
Sandy Springs, GA 30350
- 2Beds
- 2Full Baths
- 1Half Baths
- N/A SqFt
- 1970Year Built
- 0.03Acres
- MLS# 402361673
- Residential
- Condominium
- Active
- Approx Time on Market2 months, 9 days
- AreaN/A
- CountyFulton - GA
- Subdivision Avalon Townhomes
Overview
THROUGH NO FAULT OF SELLER. Property is back on the market. Welcome home and Move in ready. This end unit Condominium was recently painted and has brand new main level hardwood floors, located in the highly desirable and sought after Sandy Springs location. Kitchen has stained shaker cabinets, hardwood flooring and granite countertops with a breakfast counter for bar seating. You'll love entertaining in the open concept dining room and living room with plenty of space. A Powder room is conveniently available for your guest on the main level as well as a storage closet. Head upstairs to the awesome roommate floor plan that features 2 bedrooms - each with their own private full bathroom en-suites. The high efficiency HVAC was added 5 years ago. Enjoy the fenced courtyard, Perfect for outdoor entertaining. The complex features secure gated entry with 2 parking spots right outside the courtyard. Easy access to the community pool, clubhouse, gym, tennis courts and a dog park. Near Riverside Drive and minutes to Historic Roswell 400/285, Buckhead, Midtown easy access to Marta Train Station, shopping and restaurants. Surrounded by the gorgeous Chattahoochee River with all the walking/hiking trails at your doorstep, kayaking and lazy weekend floats with friends. Morgan Falls, Riverside Park and Don White Park just to name a few! Amazing price for a home and the seller will consider a floor/carpet allowance with an acceptable offer. Come live where in a quiet community that is close to it all this location has to offer.
Association Fees / Info
Hoa: Yes
Hoa Fees Frequency: Monthly
Hoa Fees: 414
Community Features: Clubhouse, Dog Park, Gated, Homeowners Assoc, Near Beltline, Near Public Transport, Near Schools, Near Shopping, Near Trails/Greenway, Park, Pool, Tennis Court(s)
Association Fee Includes: Insurance, Maintenance Grounds, Pest Control, Security, Sewer, Swim, Tennis, Trash, Water
Bathroom Info
Halfbaths: 1
Total Baths: 3.00
Fullbaths: 2
Room Bedroom Features: Roommate Floor Plan, Split Bedroom Plan
Bedroom Info
Beds: 2
Building Info
Habitable Residence: No
Business Info
Equipment: None
Exterior Features
Fence: Back Yard, Fenced, Wood, Wrought Iron
Patio and Porch: None
Exterior Features: Courtyard
Road Surface Type: Asphalt
Pool Private: No
County: Fulton - GA
Acres: 0.03
Pool Desc: None
Fees / Restrictions
Financial
Original Price: $250,000
Owner Financing: No
Garage / Parking
Parking Features: Parking Pad
Green / Env Info
Green Energy Generation: None
Handicap
Accessibility Features: None
Interior Features
Security Ftr: Fire Sprinkler System, Secured Garage/Parking, Security Gate, Security Lights, Security System Owned, Smoke Detector(s)
Fireplace Features: None
Levels: Two
Appliances: Dishwasher, Dryer, Electric Oven, Electric Range, Gas Water Heater, Microwave, Range Hood, Refrigerator, Washer
Laundry Features: In Kitchen
Interior Features: His and Hers Closets, Walk-In Closet(s)
Flooring: Carpet, Ceramic Tile, Hardwood
Spa Features: None
Lot Info
Lot Size Source: Owner
Lot Features: Level, Other
Lot Size: 10x10x10x10
Misc
Property Attached: Yes
Home Warranty: No
Open House
Other
Other Structures: None
Property Info
Construction Materials: Brick 3 Sides
Year Built: 1,970
Property Condition: Resale
Roof: Composition
Property Type: Residential Attached
Style: Traditional, Other
Rental Info
Land Lease: No
Room Info
Kitchen Features: Breakfast Bar, Cabinets Stain, Pantry, Stone Counters, View to Family Room
Room Master Bathroom Features: Tub/Shower Combo
Room Dining Room Features: Open Concept
Special Features
Green Features: None
Special Listing Conditions: None
Special Circumstances: Other
Sqft Info
Building Area Total: 1326
Building Area Source: Public Records
Tax Info
Tax Amount Annual: 795
Tax Year: 2,023
Tax Parcel Letter: 06-0367-LL-153-2
Unit Info
Unit: A
Num Units In Community: 100
Utilities / Hvac
Cool System: Ceiling Fan(s), Central Air
Electric: 110 Volts, 220 Volts in Laundry
Heating: Forced Air
Utilities: Cable Available, Electricity Available, Natural Gas Available, Phone Available, Sewer Available, Water Available
Sewer: Public Sewer
Waterfront / Water
Water Body Name: None
Water Source: Public
Waterfront Features: None
Directions
Take 400 N to Exit 6, Northridge Rd, right at light and then right on Dunwoody Place. Turn right at North River Road, then to access guest gate, Left onto Winding River, Gate is on the left.Listing Provided courtesy of Mark Spain Real Estate
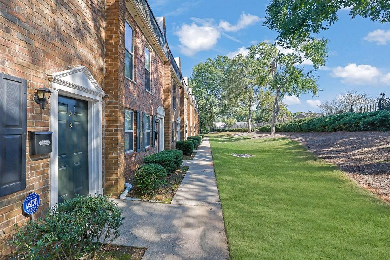
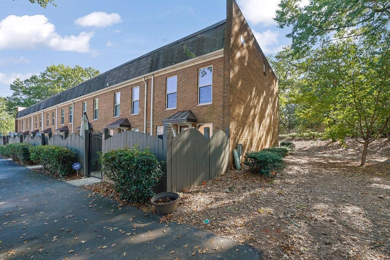
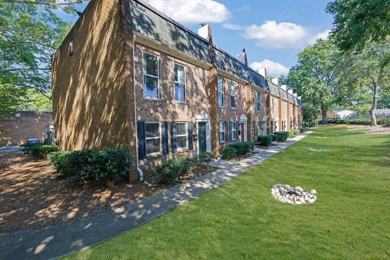
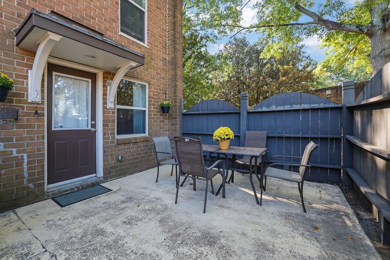
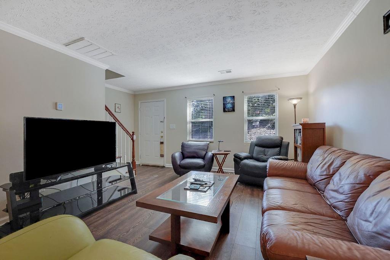
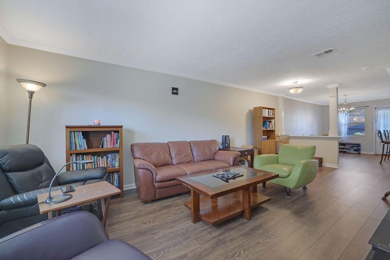
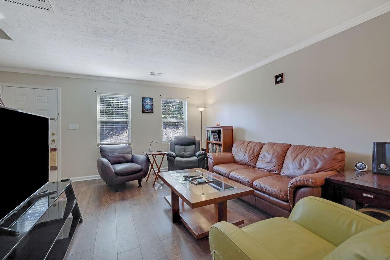
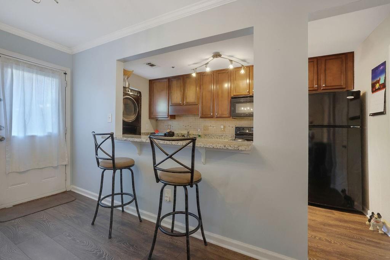
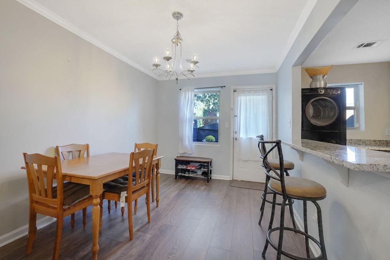
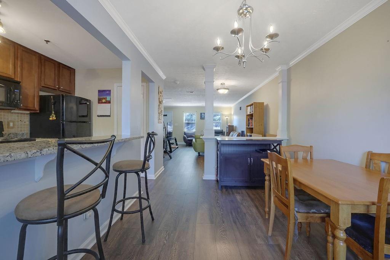
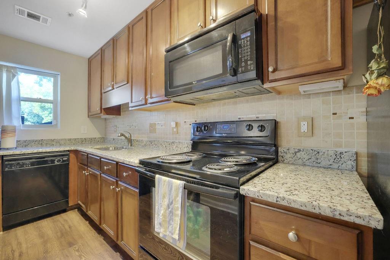
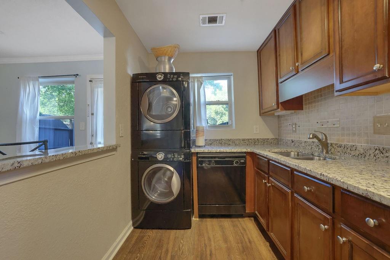
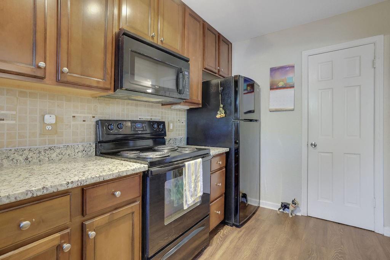
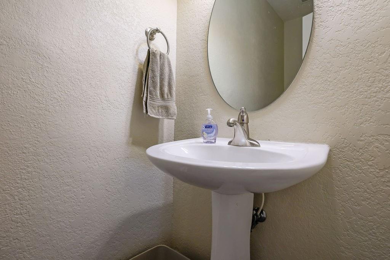
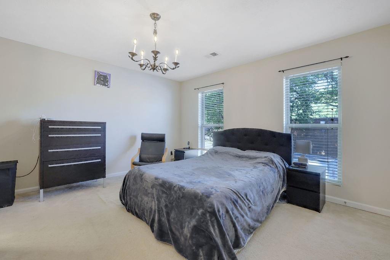
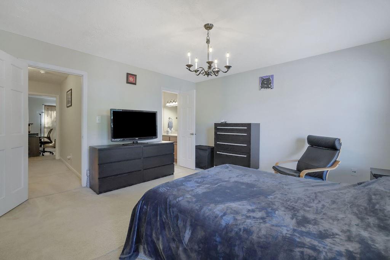
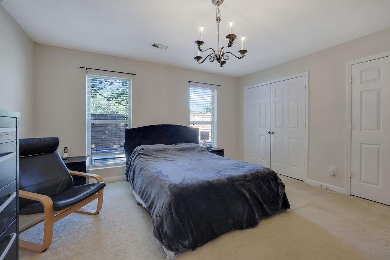
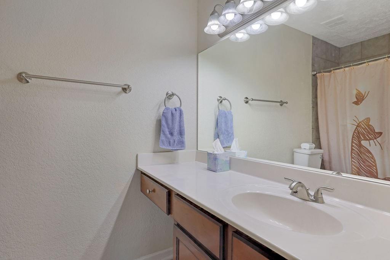
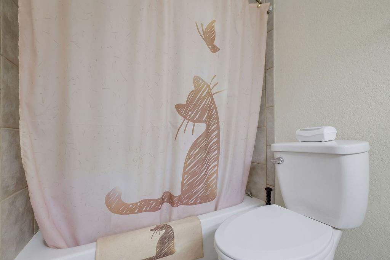
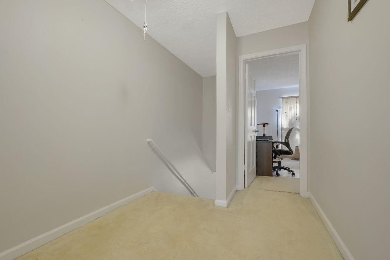
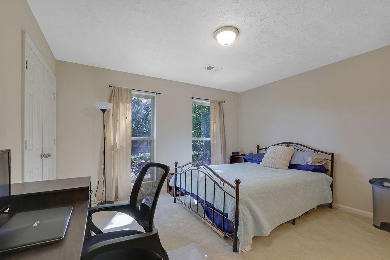
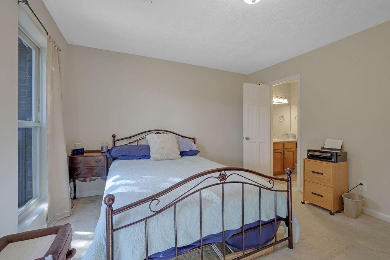
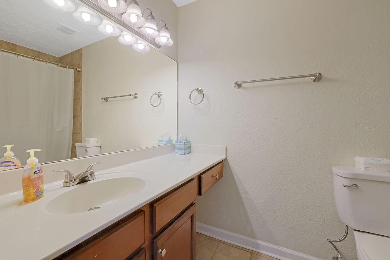
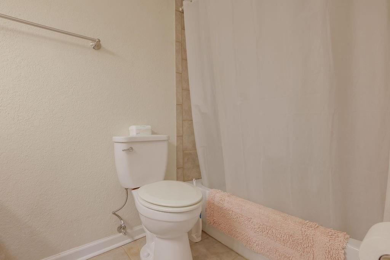
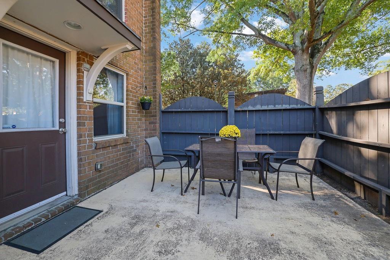
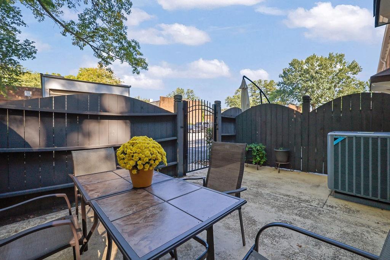
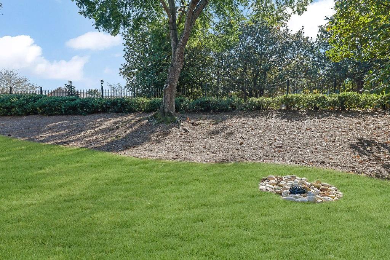
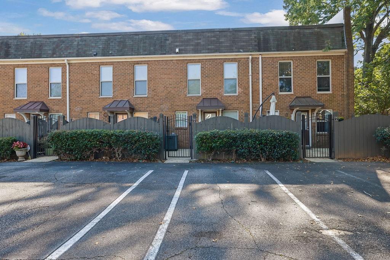
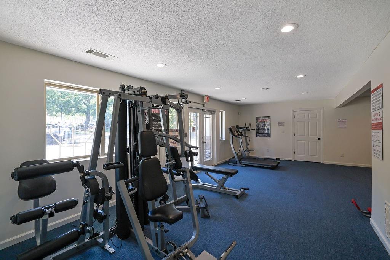
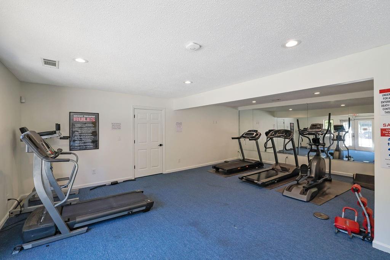
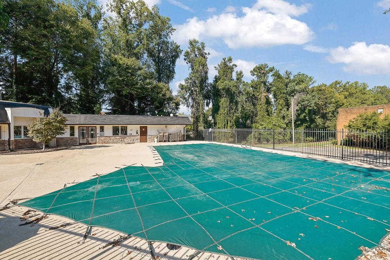
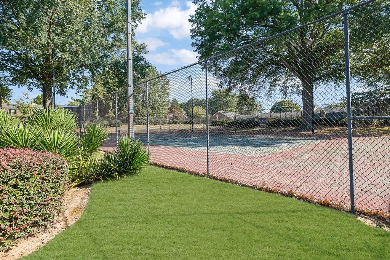
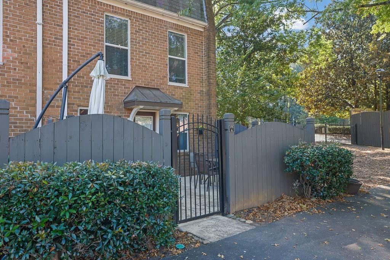
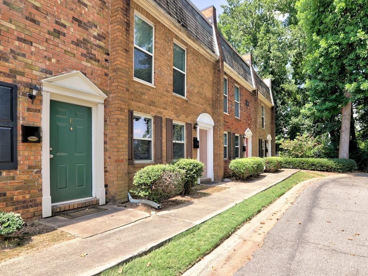
 MLS# 399038748
MLS# 399038748