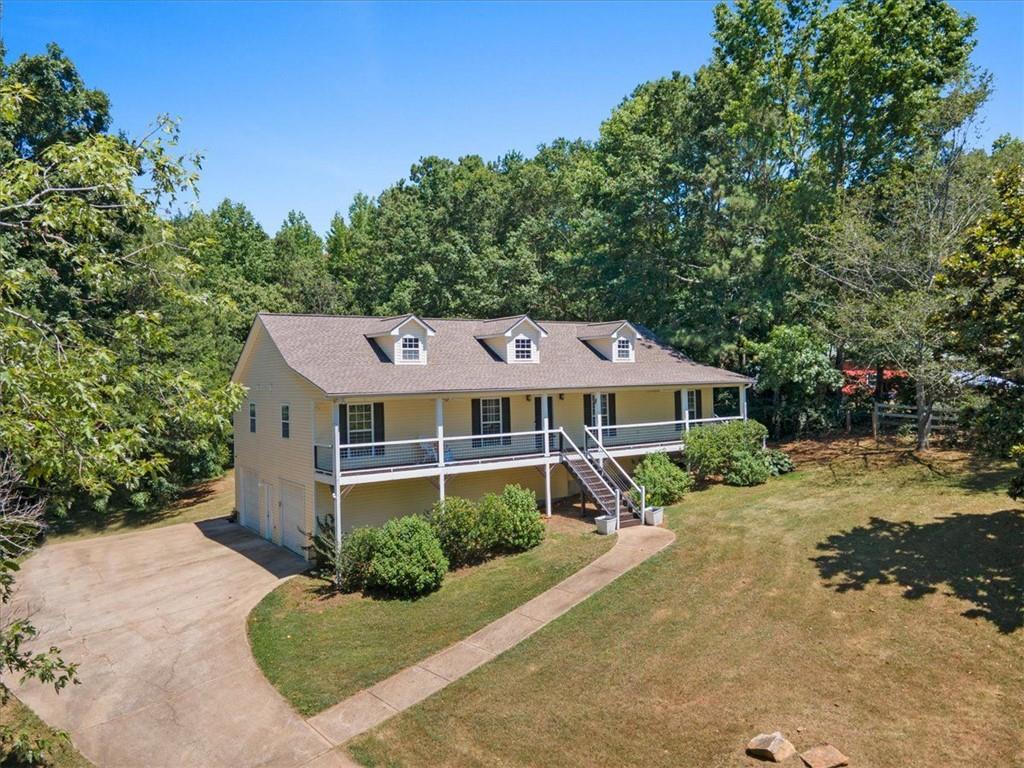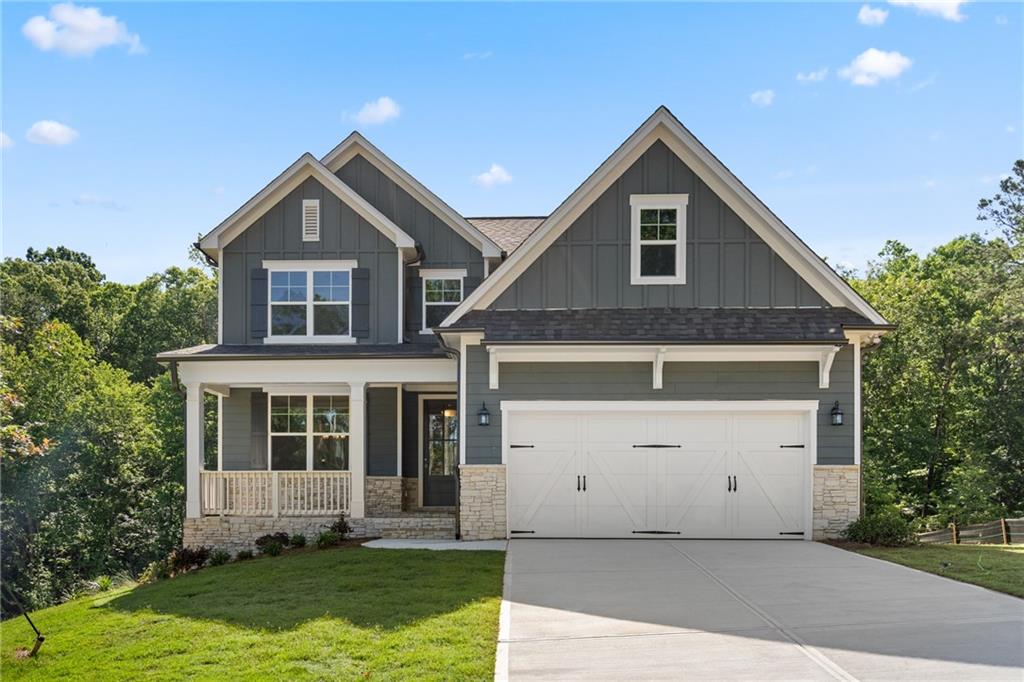Viewing Listing MLS# 387207753
Dallas, GA 30157
- 5Beds
- 4Full Baths
- N/AHalf Baths
- N/A SqFt
- 2024Year Built
- 0.32Acres
- MLS# 387207753
- Residential
- Single Family Residence
- Pending
- Approx Time on Market5 months, 11 days
- AreaN/A
- CountyPaulding - GA
- Subdivision Riverwood
Overview
Inquire today about special rates as low as 5.75% (6.541% APR) available on select Davidson Homes financed by Davidson Homes Mortgage with purchase contracts signed by 6/30/2024 and must close by 7/31/2024. This offer is available for a limited time on select properties and can be discontinued at any time without prior notice. Available for Davidson Homes qualified home buyers. IN LIEU OF 10,0000 Closing Cost Incentive *Attached photos may include upgrades and non-standard features and are for illustrative purposes only. They are not an exact representation of the home. Actual home will vary due to designer selections, option upgrades and site plan layouts. Home is complete and ready for its' new family. Come and see the model home at 392 Riverwood which is the same floorplan.Davidson's Hickory B, 5 BR, 4 Bath. This is our beautiful model home tucked in a perfect cul de sac location. Spacious floorplan that is open and comfortable. Kitchen will provide plenty of cabinet space and a large walk in pantry. Willow cabinets with Frost White Quartz finishes. Stainless steel appliances include built in oven and microwave with a 4 burner gas 30"" cooktop and Chimney Hood. Large bedroom(13x13) on the first floor with full bath perfect for guests.Large primary bedroom up with trey ceiling, deluxe bath (soaking tub and shower) and spacious closet. A JR Suite along with 2 additional bedrooms and a full bath complete the upstairs. Large laundry room will include a stub for a sink or doggy shower to be installed after closing.Riverwood offers world class amenities that include Clubhouse with Fitness Center, Jr. Olympic pool, Pickleball, and Tot Lot. Our sidewalks welcome you and your family to stroll the community and meet your neighbors.
Association Fees / Info
Hoa: Yes
Hoa Fees Frequency: Annually
Hoa Fees: 875
Community Features: Clubhouse, Fitness Center, Homeowners Assoc, Near Schools, Near Shopping, Near Trails/Greenway, Pickleball, Playground, Pool, Sidewalks, Street Lights
Hoa Fees Frequency: Annually
Association Fee Includes: Reserve Fund, Swim
Bathroom Info
Main Bathroom Level: 1
Total Baths: 4.00
Fullbaths: 4
Room Bedroom Features: Oversized Master, Other
Bedroom Info
Beds: 5
Building Info
Habitable Residence: Yes
Business Info
Equipment: None
Exterior Features
Fence: None
Patio and Porch: Front Porch, Patio
Exterior Features: Private Entrance, Private Yard, Rain Gutters
Road Surface Type: Asphalt, Paved
Pool Private: No
County: Paulding - GA
Acres: 0.32
Pool Desc: None
Fees / Restrictions
Financial
Original Price: $459,900
Owner Financing: Yes
Garage / Parking
Parking Features: Garage, Garage Door Opener, Garage Faces Front
Green / Env Info
Green Energy Generation: None
Handicap
Accessibility Features: None
Interior Features
Security Ftr: Secured Garage/Parking, Smoke Detector(s)
Fireplace Features: Family Room, Gas Log
Levels: Two
Appliances: Dishwasher, Disposal, Electric Oven, Electric Water Heater, Gas Cooktop, Microwave, Range Hood, Self Cleaning Oven
Laundry Features: Laundry Room, Upper Level
Interior Features: Double Vanity, Entrance Foyer, High Ceilings 9 ft Main, Tray Ceiling(s), Walk-In Closet(s)
Flooring: Carpet, Vinyl
Spa Features: None
Lot Info
Lot Size Source: Builder
Lot Features: Back Yard, Cul-De-Sac, Front Yard, Landscaped, Wooded
Lot Size: 13997
Misc
Property Attached: No
Home Warranty: Yes
Open House
Other
Other Structures: None
Property Info
Construction Materials: Blown-In Insulation, Cement Siding, HardiPlank Type
Year Built: 2,024
Property Condition: New Construction
Roof: Shingle
Property Type: Residential Detached
Style: Craftsman, Traditional
Rental Info
Land Lease: Yes
Room Info
Kitchen Features: Cabinets Other, Eat-in Kitchen, Kitchen Island, Pantry Walk-In, Stone Counters, View to Family Room
Room Master Bathroom Features: Double Vanity,Separate Tub/Shower,Soaking Tub
Room Dining Room Features: Open Concept
Special Features
Green Features: None
Special Listing Conditions: None
Special Circumstances: None
Sqft Info
Building Area Total: 2655
Building Area Source: Builder
Tax Info
Tax Year: 2,023
Tax Parcel Letter: 066179
Unit Info
Utilities / Hvac
Cool System: Ceiling Fan(s), Central Air, Zoned
Electric: 110 Volts, 220 Volts in Laundry
Heating: Central, Zoned
Utilities: Cable Available, Electricity Available, Natural Gas Available, Phone Available, Sewer Available, Underground Utilities, Water Available
Sewer: Public Sewer
Waterfront / Water
Water Body Name: None
Water Source: Public
Waterfront Features: None
Directions
Please use GPSListing Provided courtesy of Davidson Realty Ga, Llc
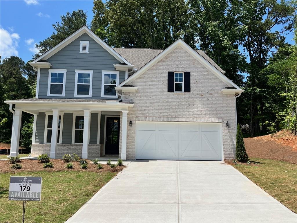
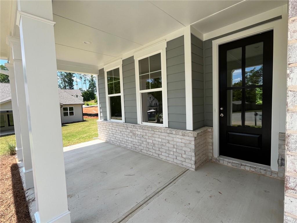
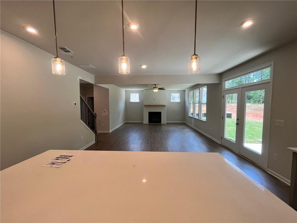
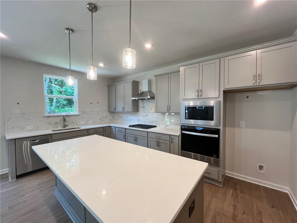
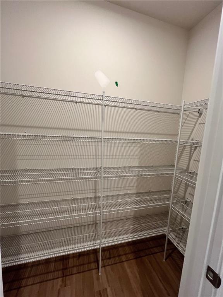
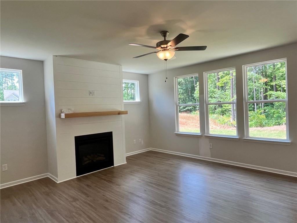
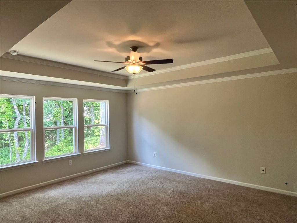
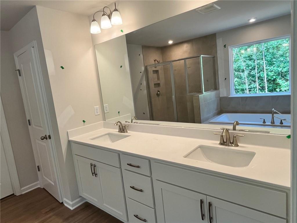
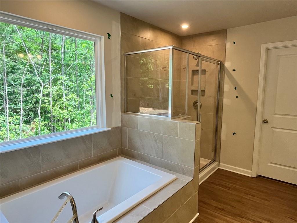
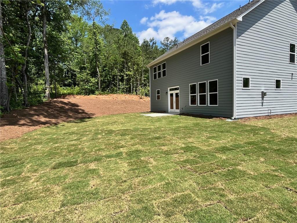
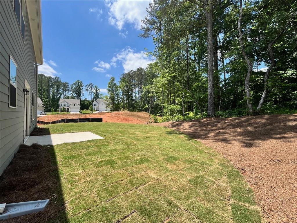
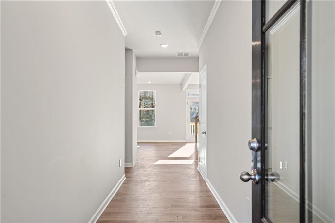
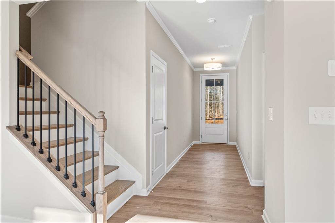
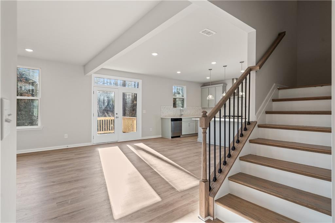
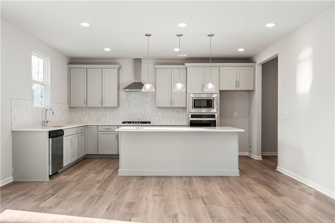
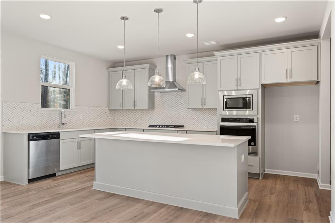
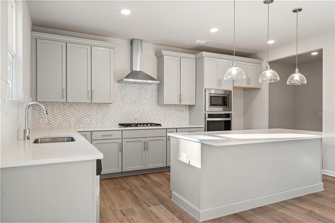
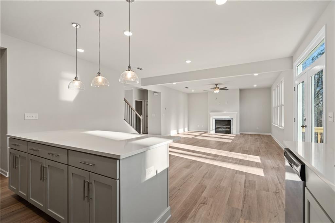
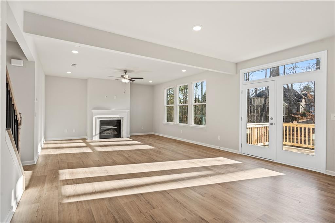
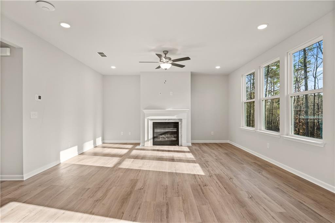
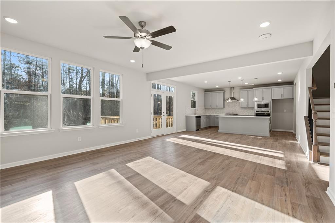
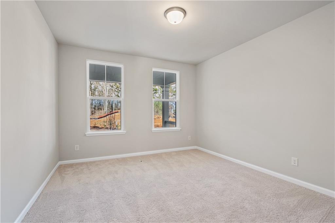
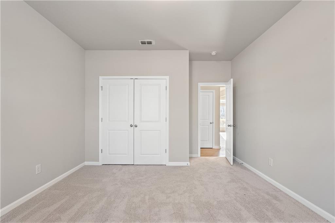
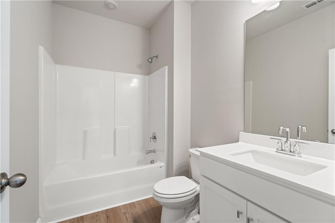
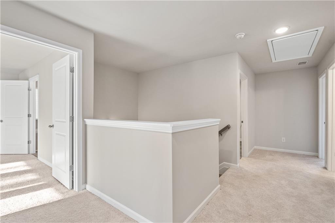
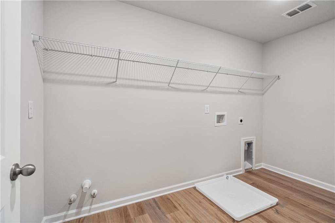
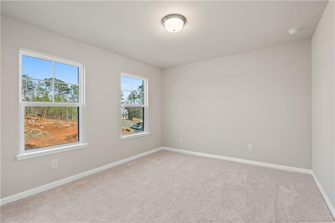
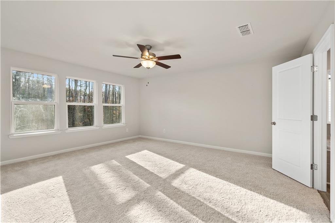
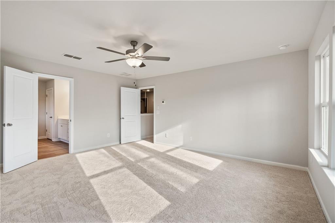
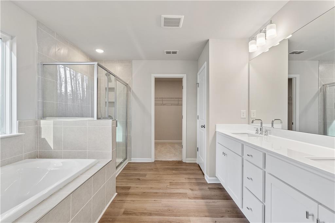
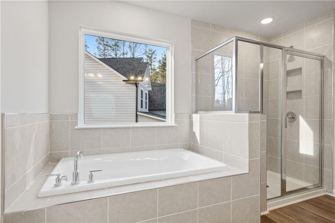
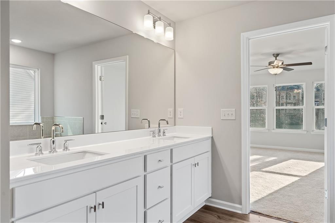
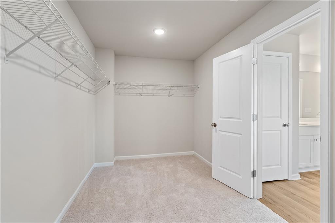
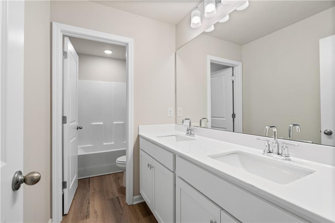
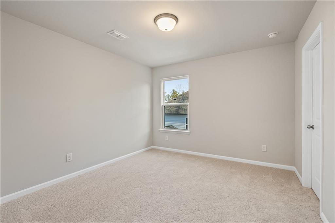
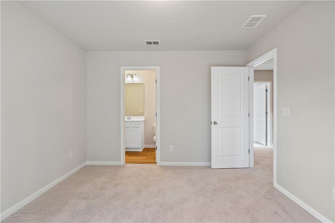
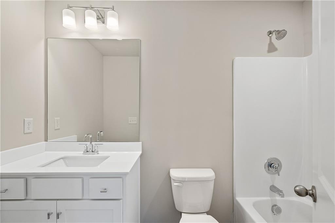
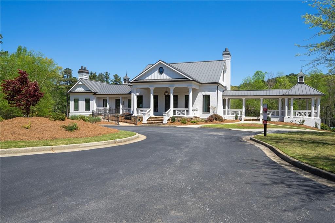
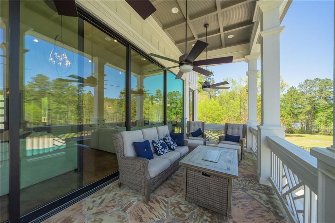
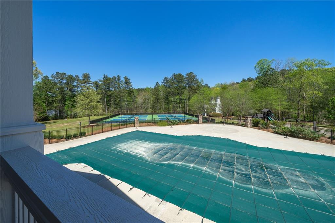
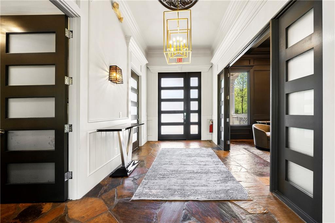
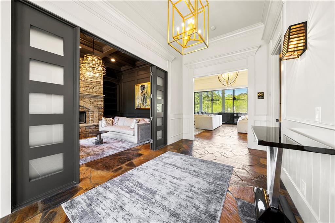
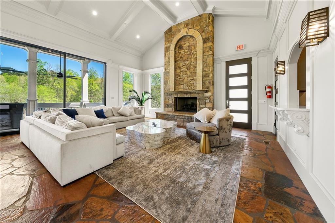
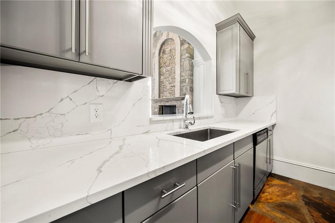
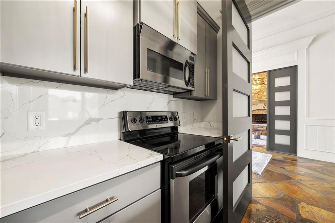
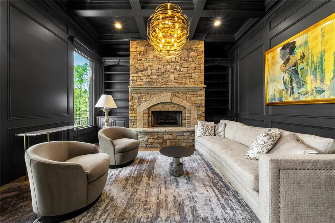
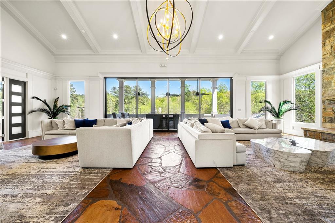
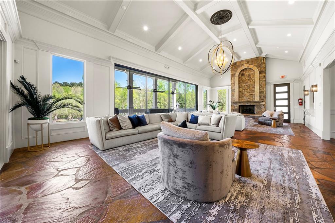
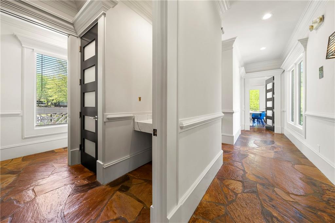
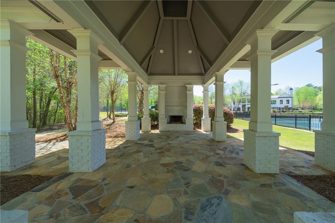
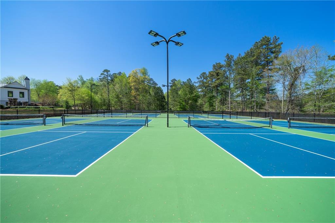
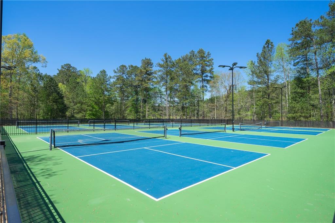
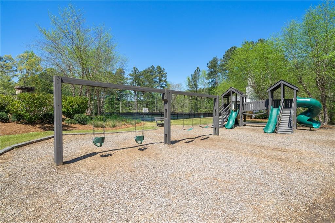
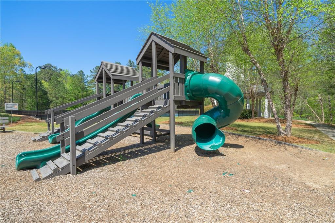
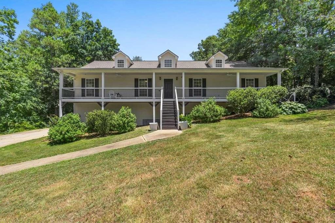
 MLS# 398605725
MLS# 398605725 