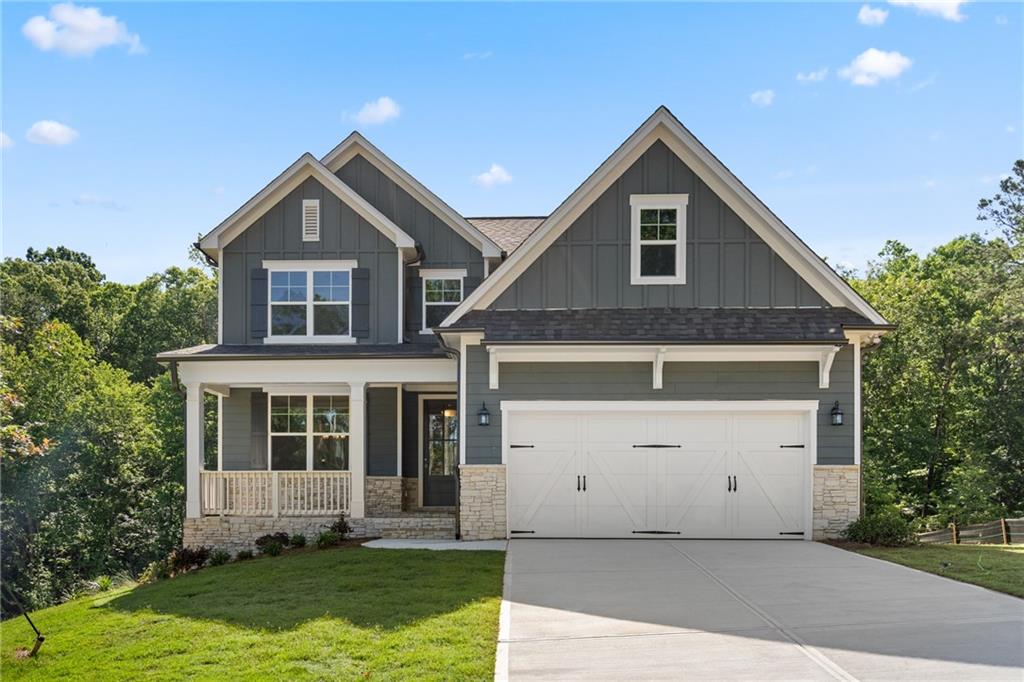Viewing Listing MLS# 389995969
Dallas, GA 30157
- 6Beds
- 4Full Baths
- N/AHalf Baths
- N/A SqFt
- 2004Year Built
- 2.00Acres
- MLS# 389995969
- Residential
- Single Family Residence
- Pending
- Approx Time on Market4 months, 21 days
- AreaN/A
- CountyPaulding - GA
- Subdivision None
Overview
A rare and welcome opportunity to buy a home that can become an income producing property as well as a charming home. The main level has 4 bedrooms and 3 bathrooms while the lower level has 2 additional bedrooms and full bath! A home within a home!This handsomely updated home sits on 2 Acres! Featuring Open Floor Plan with 6 Bedrooms/4 Baths, Finished Basement with Bedroom/Full Bath, Extra Space in Basement for Storage, Well Maintained Hardwoods, Separate Dining Room, Large Family Room with Trey Ceilings, Large Master Bedroom/Bath. Large back yard with a back deck for entertaining, not in a Subdivision, No HOA, Newer Roof 2019, New Paint, & Newly stained porches! This one will go fast! Call today for your Showing!
Association Fees / Info
Hoa: No
Community Features: None
Bathroom Info
Main Bathroom Level: 3
Total Baths: 4.00
Fullbaths: 4
Room Bedroom Features: Master on Main, Oversized Master
Bedroom Info
Beds: 6
Building Info
Habitable Residence: Yes
Business Info
Equipment: None
Exterior Features
Fence: Back Yard, Fenced, Front Yard
Patio and Porch: Deck, Front Porch
Exterior Features: Courtyard, Private Yard, Rear Stairs
Road Surface Type: Asphalt
Pool Private: No
County: Paulding - GA
Acres: 2.00
Pool Desc: None
Fees / Restrictions
Financial
Original Price: $475,000
Owner Financing: Yes
Garage / Parking
Parking Features: Attached, Drive Under Main Level, Garage, Garage Door Opener, Garage Faces Side, Level Driveway
Green / Env Info
Green Energy Generation: None
Handicap
Accessibility Features: Accessible Bedroom, Central Living Area
Interior Features
Security Ftr: Carbon Monoxide Detector(s), Security Service, Security System Owned, Smoke Detector(s)
Fireplace Features: None
Levels: One
Appliances: Double Oven, Electric Cooktop, Microwave
Laundry Features: Laundry Room, Main Level
Interior Features: Disappearing Attic Stairs, Double Vanity, High Ceilings 10 ft Main, Tray Ceiling(s), Walk-In Closet(s)
Flooring: Carpet, Hardwood
Spa Features: None
Lot Info
Lot Size Source: Public Records
Lot Features: Back Yard, Landscaped, Sloped
Lot Size: 135X512X200X555
Misc
Property Attached: No
Home Warranty: Yes
Open House
Other
Other Structures: None
Property Info
Construction Materials: Concrete, Frame, Vinyl Siding
Year Built: 2,004
Property Condition: Resale
Roof: Composition
Property Type: Residential Detached
Style: Cape Cod
Rental Info
Land Lease: Yes
Room Info
Kitchen Features: Breakfast Bar, Breakfast Room, Cabinets Stain, Eat-in Kitchen, Pantry
Room Master Bathroom Features: Double Vanity,Shower Only,Other
Room Dining Room Features: Separate Dining Room
Special Features
Green Features: Insulation, Windows
Special Listing Conditions: None
Special Circumstances: Sold As/Is, No disclosures from Seller
Sqft Info
Building Area Total: 1984
Building Area Source: Public Records
Tax Info
Tax Amount Annual: 4237
Tax Year: 2,023
Tax Parcel Letter: 061014
Unit Info
Utilities / Hvac
Cool System: Central Air, Electric
Electric: 110 Volts
Heating: Central, Electric
Utilities: Cable Available, Electricity Available, Phone Available, Underground Utilities
Sewer: Septic Tank
Waterfront / Water
Water Body Name: None
Water Source: Public
Waterfront Features: None
Directions
Please Use GPSListing Provided courtesy of The Realty Group
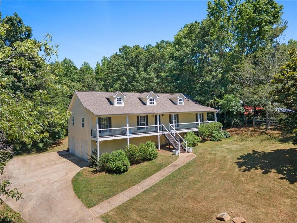
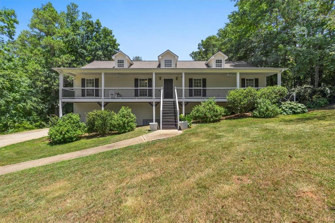
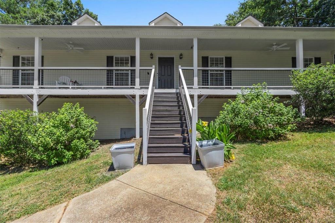
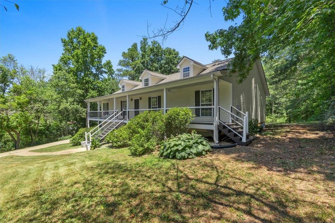
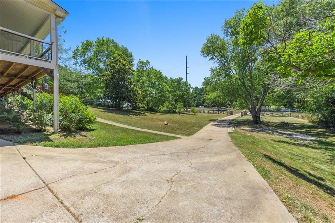
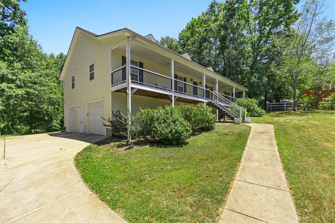
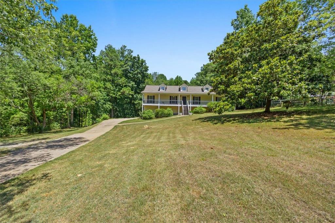
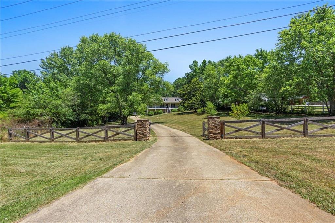
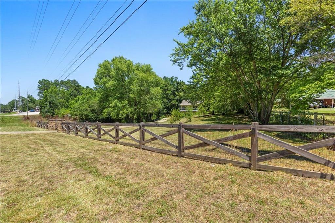
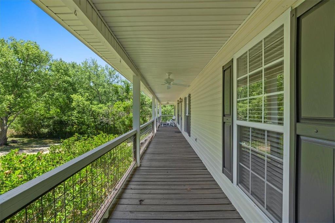
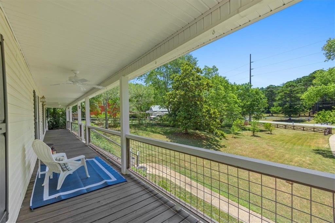
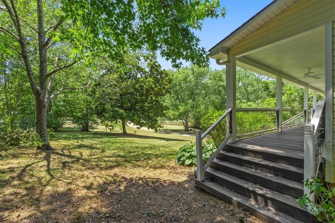
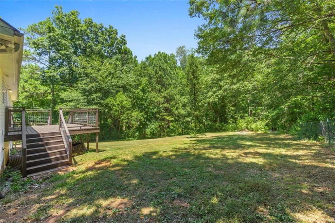
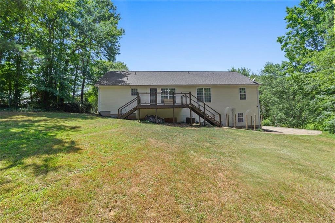
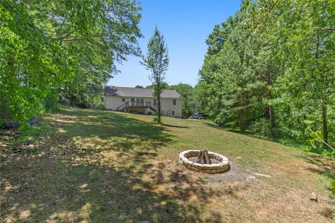
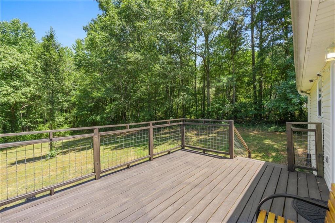
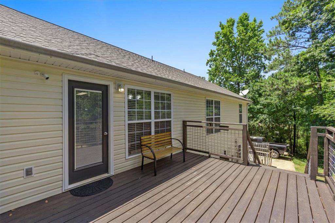
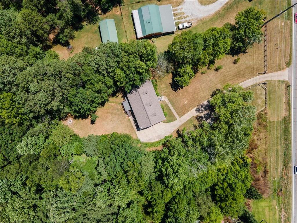
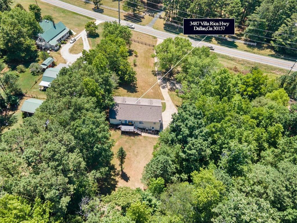
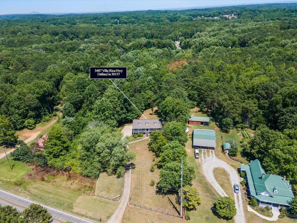
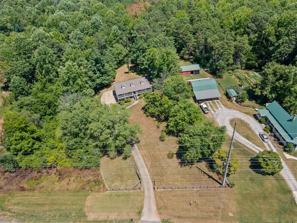
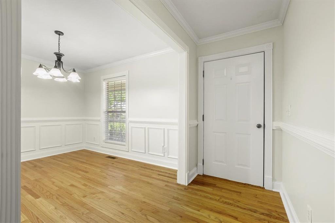
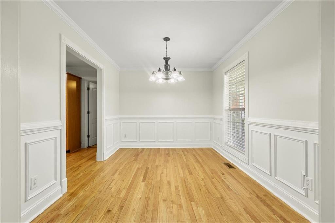
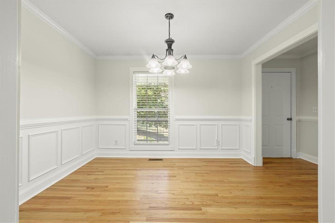
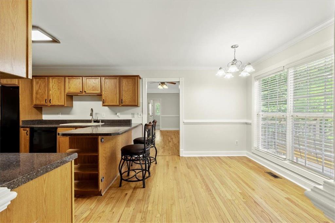
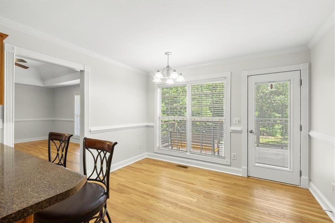
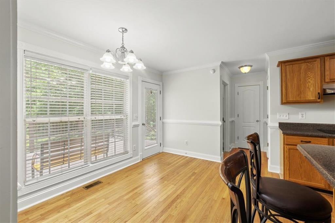
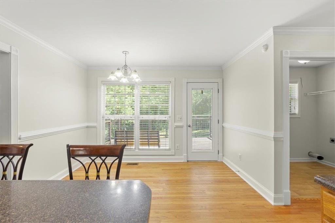
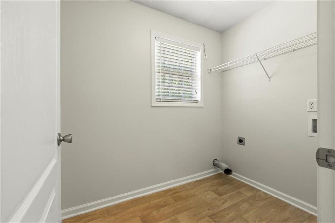
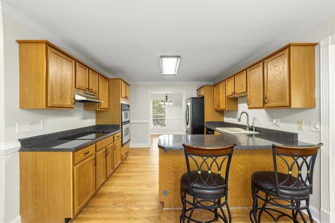
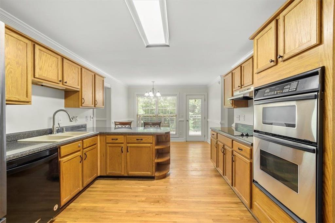
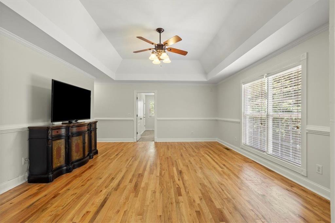
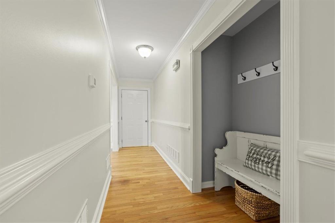
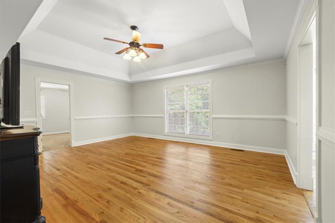
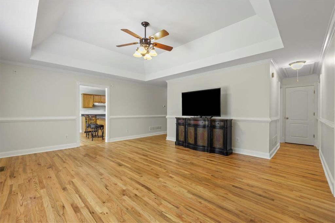
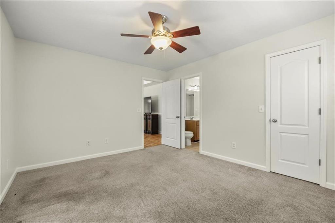
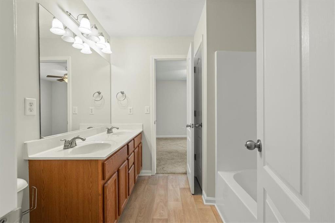
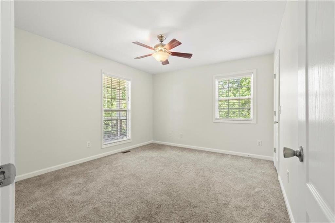
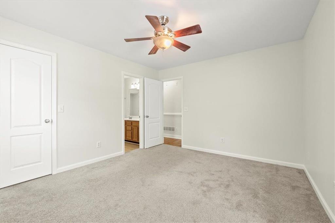
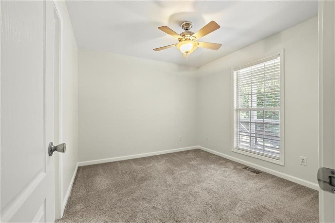
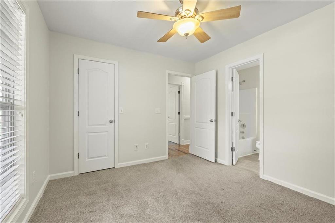
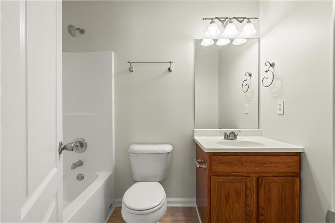
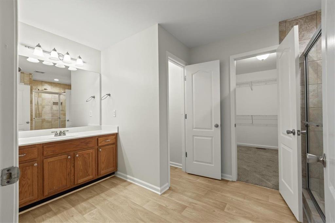
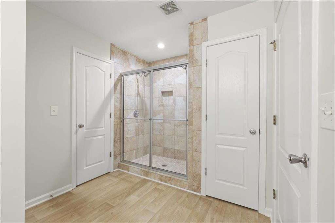
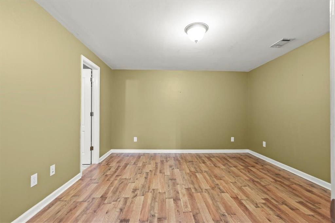
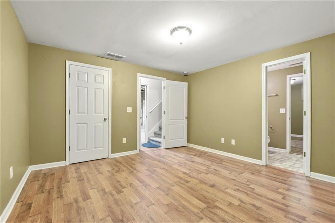
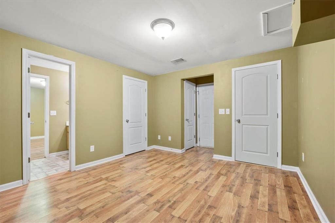
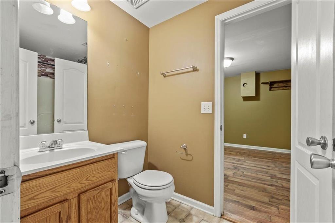
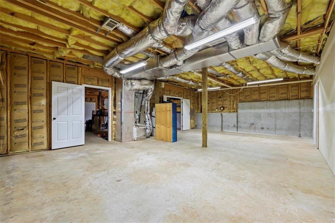
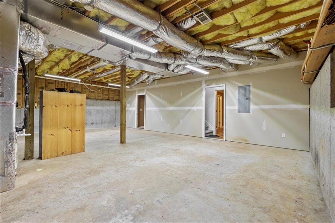
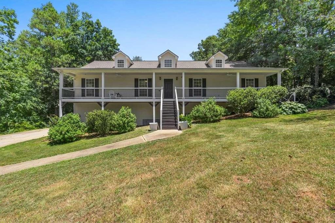
 MLS# 398605725
MLS# 398605725 