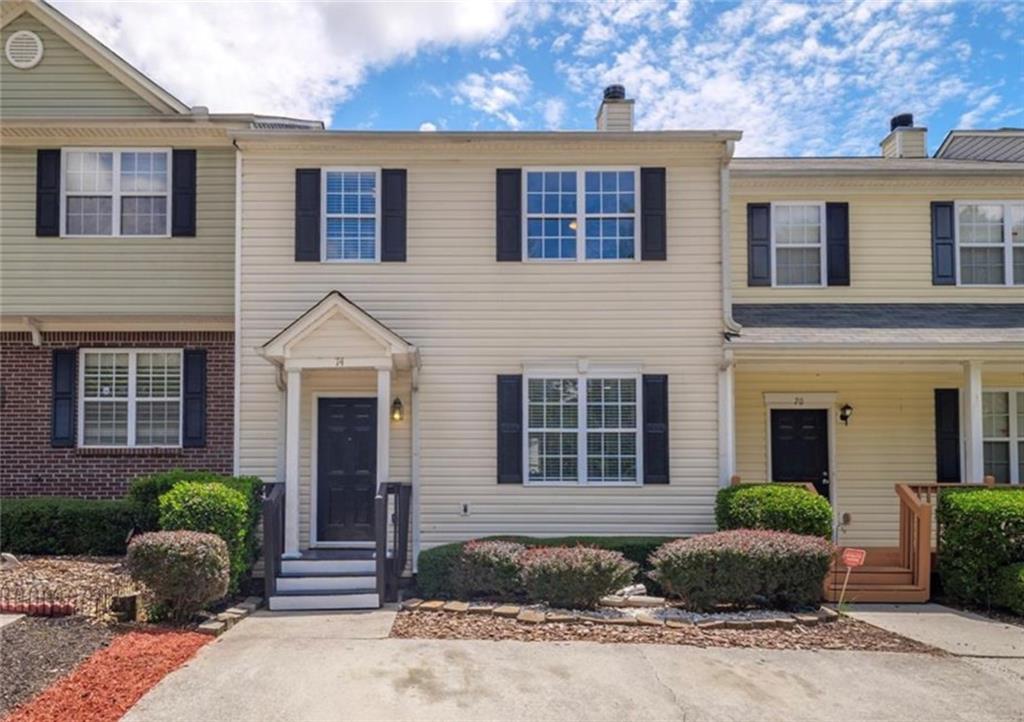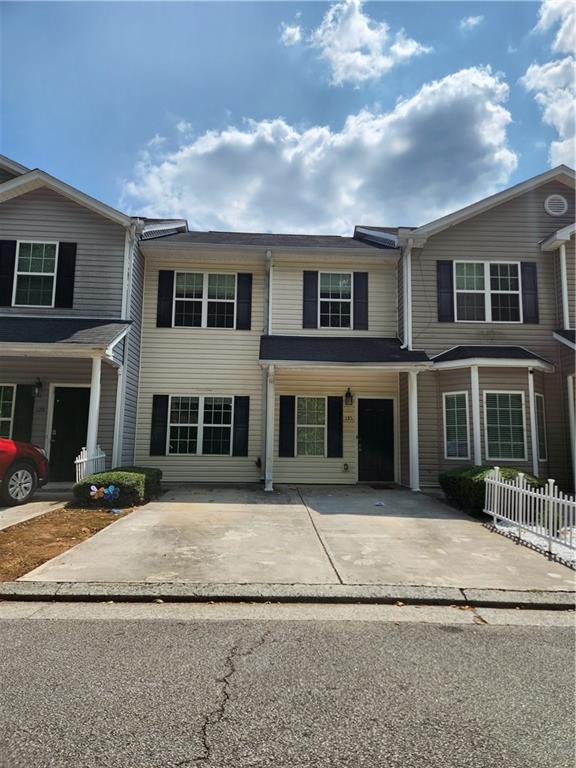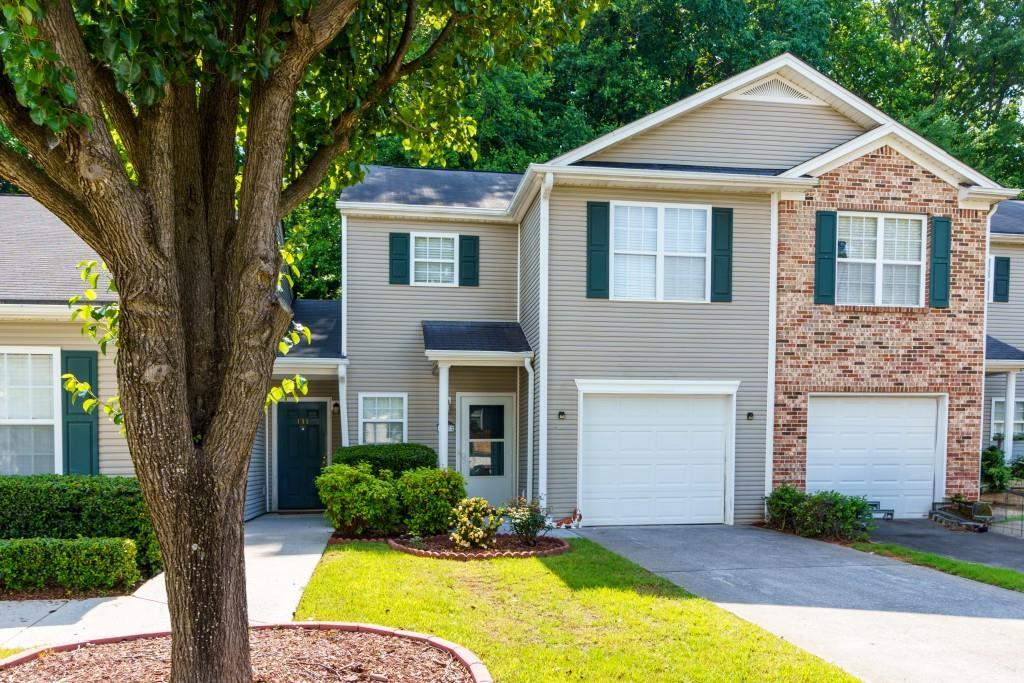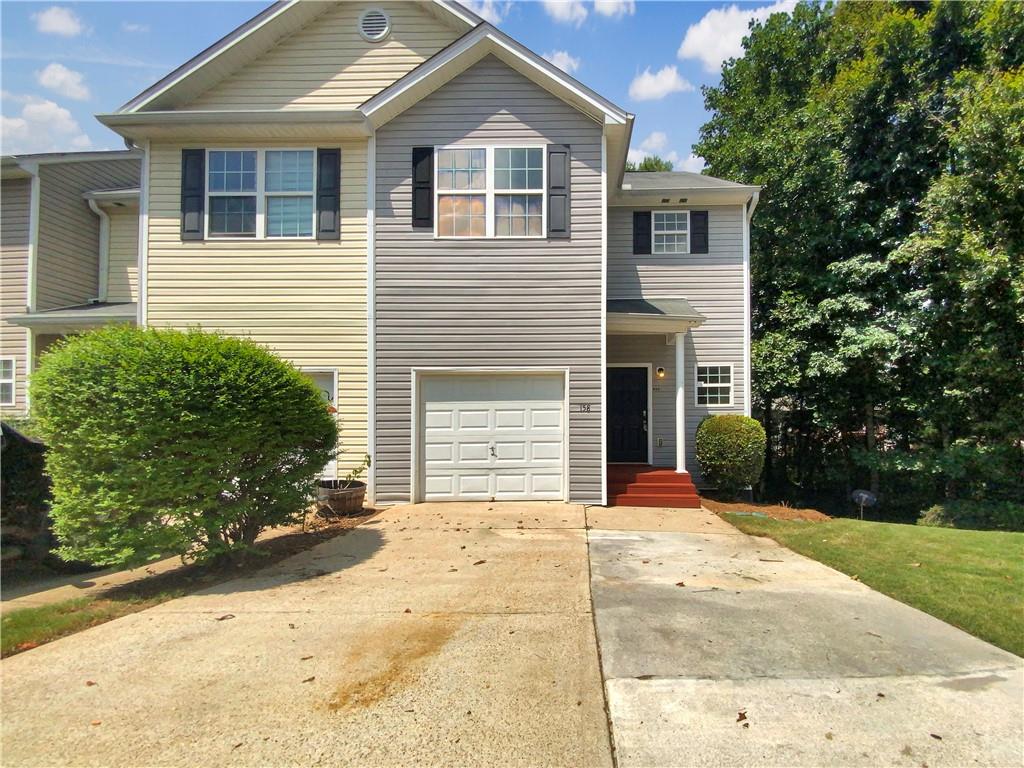Viewing Listing MLS# 386911527
Hiram, GA 30141
- 3Beds
- 2Full Baths
- 1Half Baths
- N/A SqFt
- 2001Year Built
- 0.06Acres
- MLS# 386911527
- Residential
- Townhouse
- Active
- Approx Time on Market5 months, 11 days
- AreaN/A
- CountyPaulding - GA
- Subdivision WESTWIND TOWNHOMES
Overview
Welcome to 137 Venture Path in the Westwind Townhomes Community! This fully renovated 3-bedroom, 2.5-bathroom townhome is a true gem. Step inside to find fresh paint and new luxury vinyl plank flooring throughout, creating a modern and inviting atmosphere. The updated kitchen with granite countertops, new backsplash, and stainless steel appliances adds a touch of elegance. The recently renovated bathrooms, with new vanities, are very spacious and sleek. The open living area is perfect for entertaining guests or relaxing with family. Outside, you'll find a covered back patio overlooking a fully fenced backyard, landscaped with beautiful views. 1-car garage, with a level driveway for additional parking. Brand new HVAC system installed. Situated in the heart of Hiram, this home offers close proximity to a variety of shopping, dining, and entertainment options, highways, and schools, making it a convenient and desirable place to call home.
Association Fees / Info
Hoa: Yes
Hoa Fees Frequency: Monthly
Hoa Fees: 203
Community Features: Homeowners Assoc, Near Schools, Near Shopping
Association Fee Includes: Maintenance Grounds, Pest Control, Termite, Trash, Water
Bathroom Info
Halfbaths: 1
Total Baths: 3.00
Fullbaths: 2
Room Bedroom Features: Oversized Master
Bedroom Info
Beds: 3
Building Info
Habitable Residence: No
Business Info
Equipment: None
Exterior Features
Fence: Back Yard, Fenced, Privacy, Wood
Patio and Porch: Covered, Patio, Rear Porch
Exterior Features: Private Yard
Road Surface Type: Paved
Pool Private: No
County: Paulding - GA
Acres: 0.06
Pool Desc: None
Fees / Restrictions
Financial
Original Price: $269,900
Owner Financing: No
Garage / Parking
Parking Features: Attached, Covered, Garage, Garage Door Opener, Garage Faces Front, Level Driveway
Green / Env Info
Green Energy Generation: None
Handicap
Accessibility Features: None
Interior Features
Security Ftr: Smoke Detector(s)
Fireplace Features: None
Levels: Two
Appliances: Dishwasher, Electric Range, Electric Water Heater, Microwave, Refrigerator
Laundry Features: In Hall, Laundry Closet, Upper Level
Interior Features: Disappearing Attic Stairs, Entrance Foyer, High Speed Internet, Walk-In Closet(s)
Flooring: Carpet, Vinyl
Spa Features: None
Lot Info
Lot Size Source: See Remarks
Lot Features: Back Yard, Landscaped, Level, Private, Wooded
Lot Size: 113X22X115X22
Misc
Property Attached: Yes
Home Warranty: No
Open House
Other
Other Structures: None
Property Info
Construction Materials: Vinyl Siding
Year Built: 2,001
Property Condition: Resale
Roof: Composition, Shingle
Property Type: Residential Attached
Style: Townhouse
Rental Info
Land Lease: No
Room Info
Kitchen Features: Breakfast Bar, Cabinets White, Eat-in Kitchen, Other Surface Counters, Pantry, Solid Surface Counters, View to Family Room
Room Master Bathroom Features: Tub/Shower Combo
Room Dining Room Features: Open Concept
Special Features
Green Features: None
Special Listing Conditions: None
Special Circumstances: None
Sqft Info
Building Area Total: 1380
Building Area Source: Owner
Tax Info
Tax Amount Annual: 2360
Tax Year: 2,023
Tax Parcel Letter: 52137
Unit Info
Num Units In Community: 1
Utilities / Hvac
Cool System: Central Air, Electric
Electric: 110 Volts, 220 Volts
Heating: Heat Pump
Utilities: Cable Available, Electricity Available, Phone Available, Underground Utilities, Water Available, Other
Sewer: Public Sewer
Waterfront / Water
Water Body Name: None
Water Source: Public
Waterfront Features: None
Directions
GPS FRIENDLYListing Provided courtesy of Harry Norman Realtors
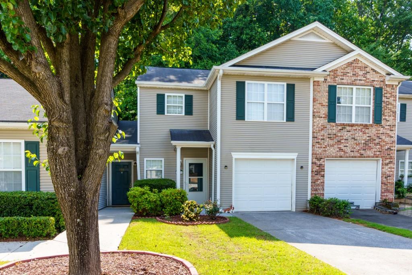
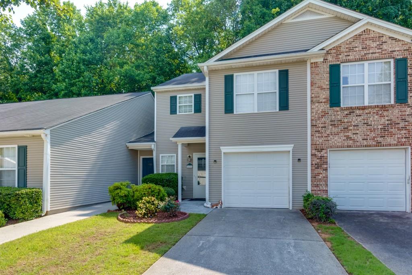
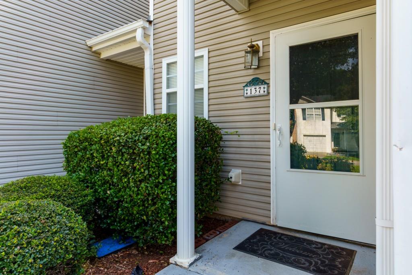
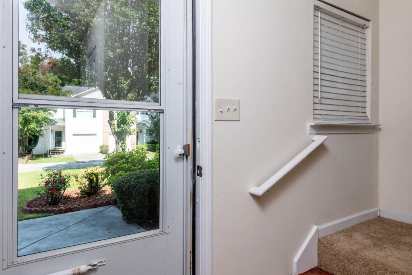
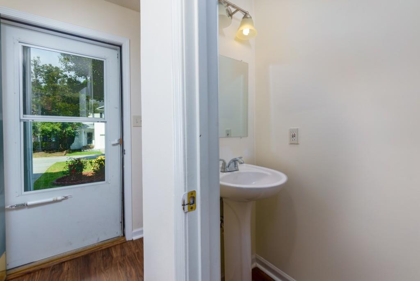
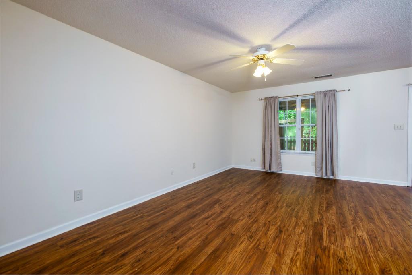
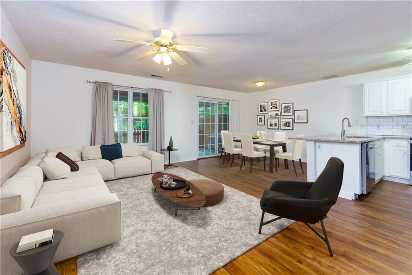
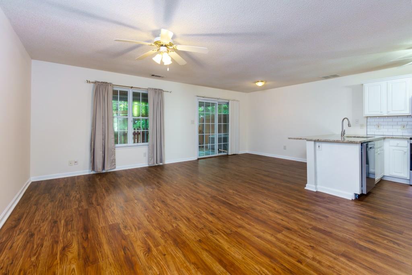
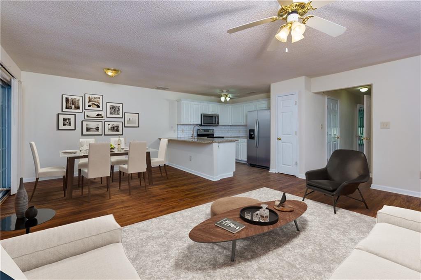
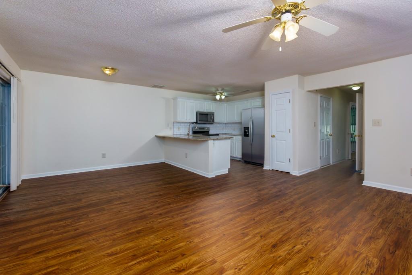
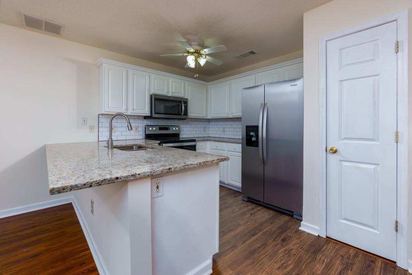
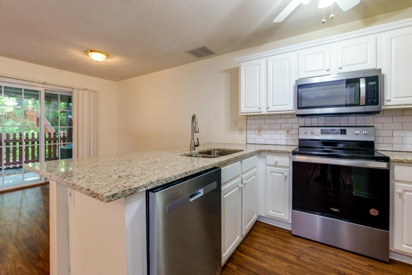
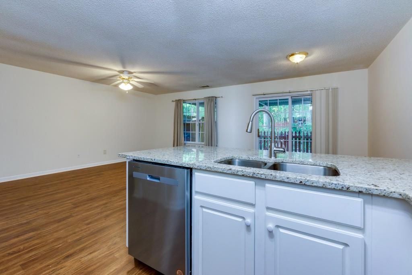
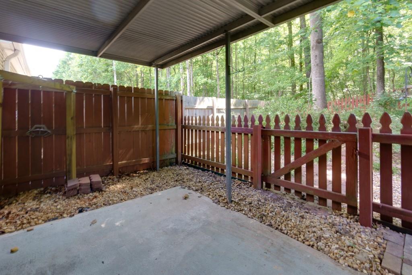
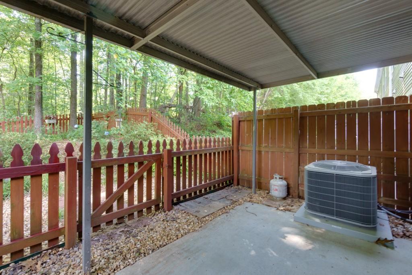
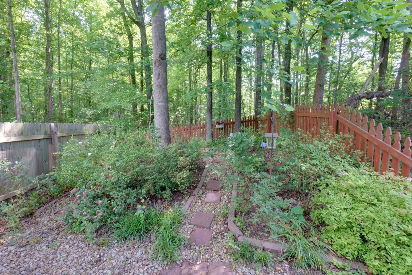
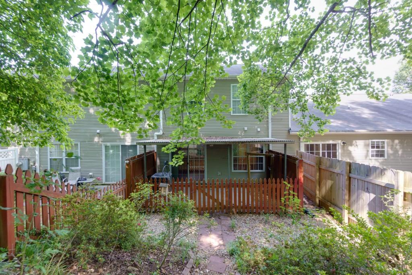
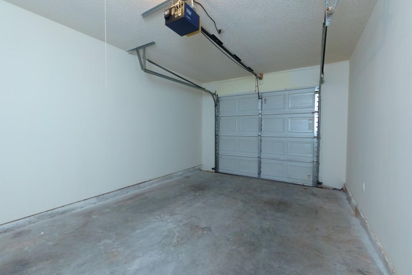
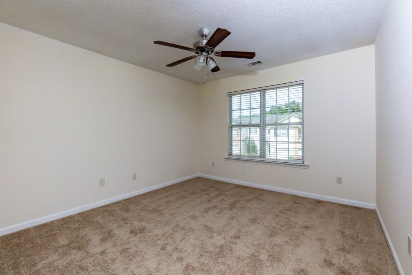
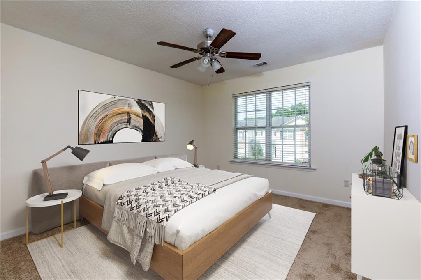
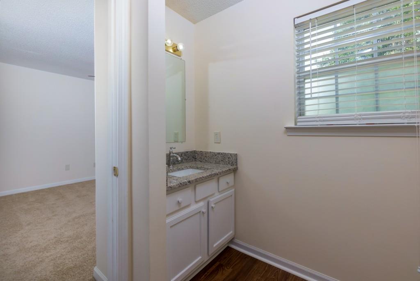
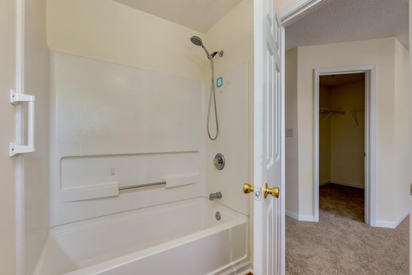
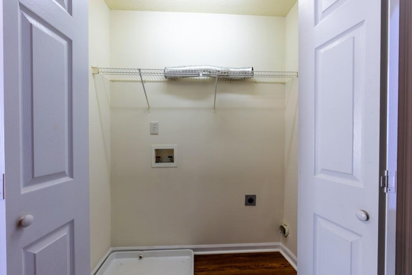
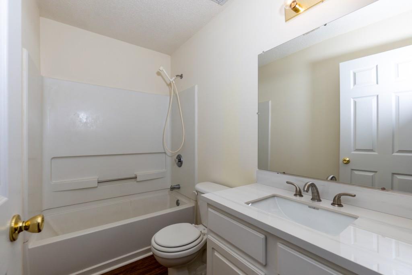
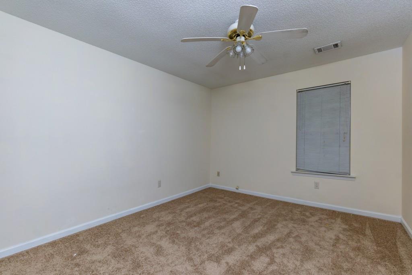
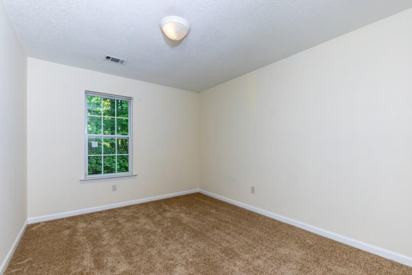
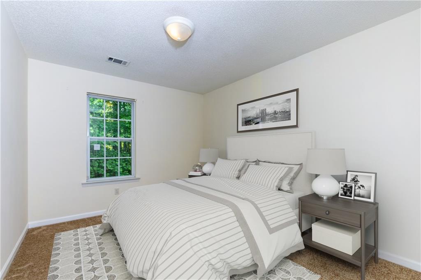
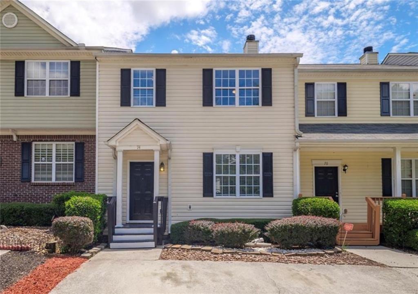
 MLS# 410676957
MLS# 410676957 