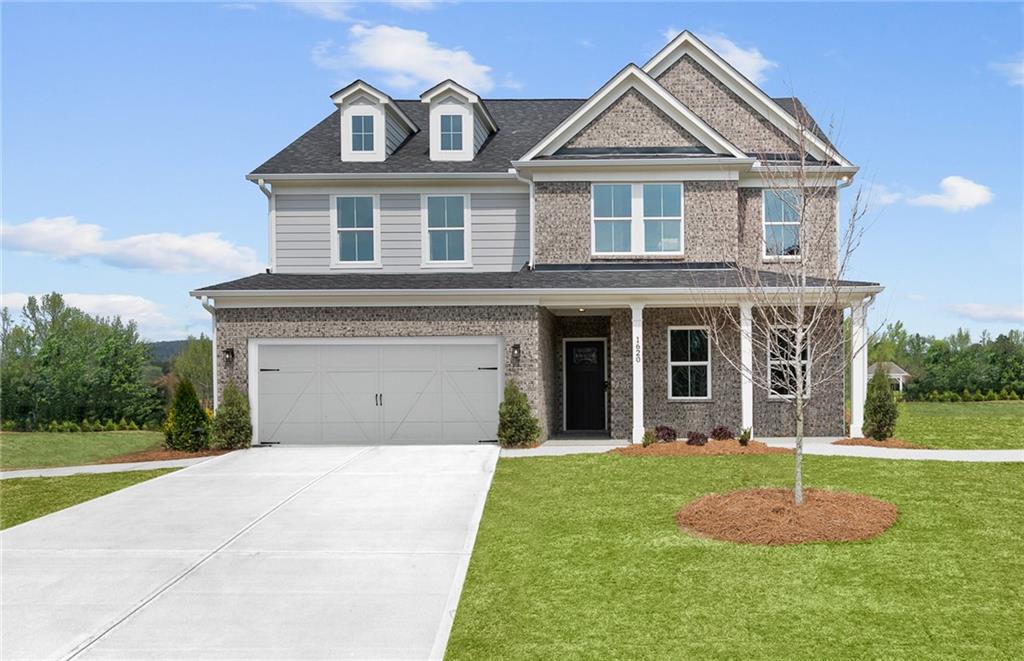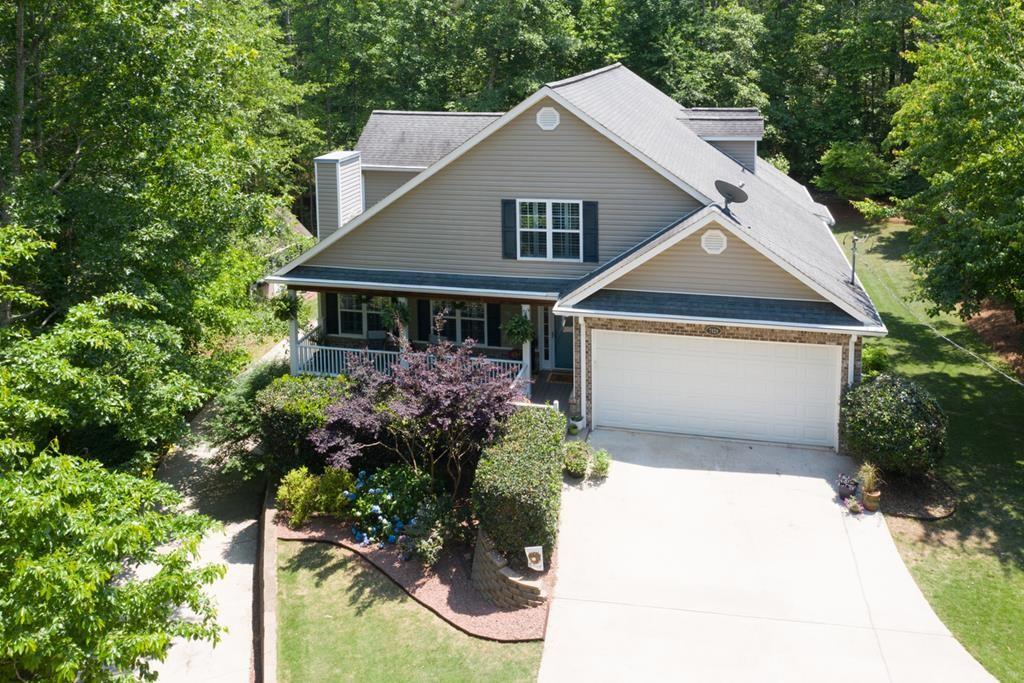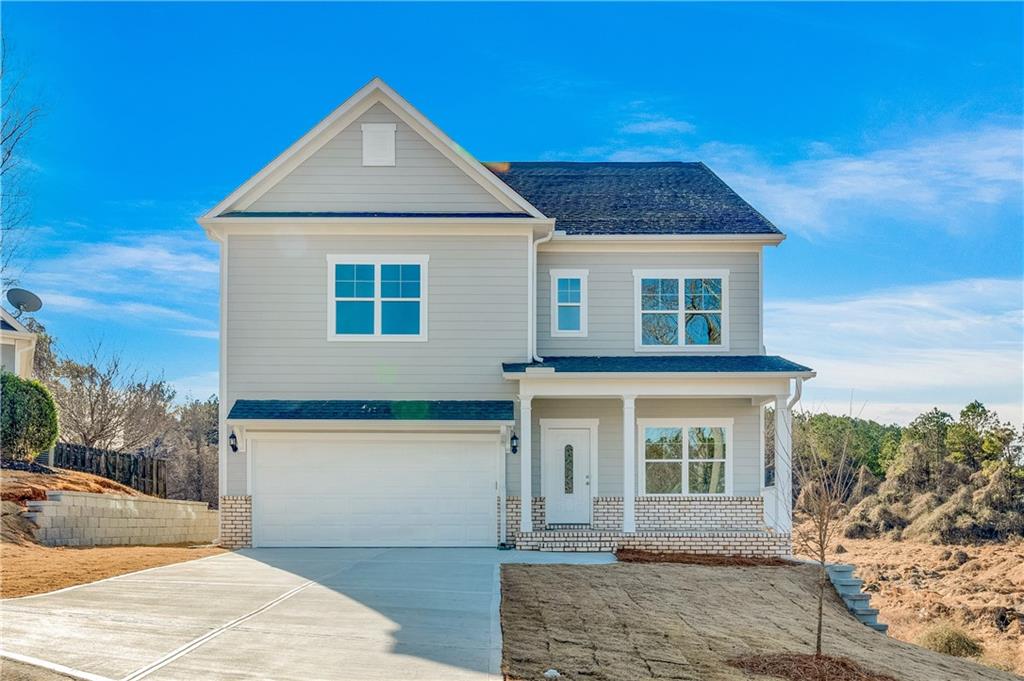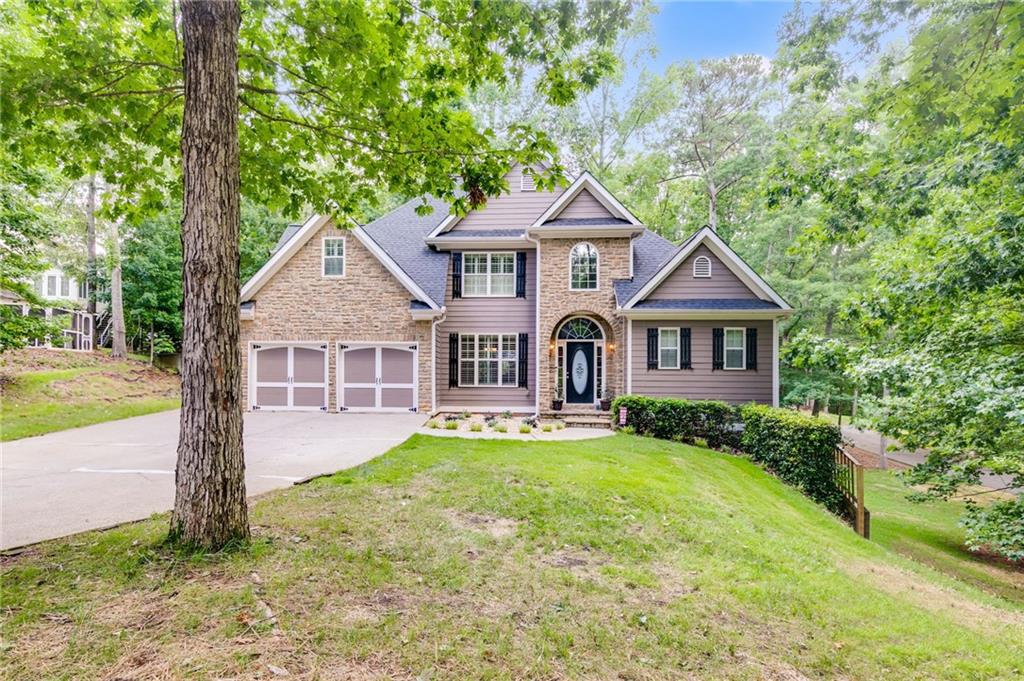Viewing Listing MLS# 386302723
Villa Rica, GA 30180
- 5Beds
- 3Full Baths
- N/AHalf Baths
- N/A SqFt
- 2004Year Built
- 0.00Acres
- MLS# 386302723
- Residential
- Single Family Residence
- Active
- Approx Time on Market5 months, 21 days
- AreaN/A
- CountyDouglas - GA
- Subdivision Southlake @ Mirror Lake
Overview
Stunning executive residence in a prestigious 36-hole golf course and country club community, perfect for luxurious living and exceptional entertaining both indoors and outdoors. This was the model home for the builder! Inside, the oversized chef's kitchen is a culinary dream, featuring abundant countertops and cabinet space and granite surfaces. The kitchen flows seamlessly into a spacious family room. The grand primary suite is an opulent retreat with a lavish spa bath and an expansive walk-in closet, offering a serene escape. All secondary bedrooms are generously sized, ensuring comfort and privacy for everyone. Outside, a lovely patio and a private fenced backyard provide an ideal setting for relaxation and outdoor activities. Three-car garage, beautiful office/flex space, breathtaking family room, perfectly landscaped exterior, meticulously maintained throughout, and so much more! This home is loaded with all the bells and whistles and is a must-see for those seeking elegance and sophistication in a vibrant community.
Association Fees / Info
Hoa: Yes
Hoa Fees Frequency: Annually
Hoa Fees: 625
Community Features: Clubhouse, Country Club, Fishing, Homeowners Assoc, Lake, Near Shopping, Near Trails/Greenway, Park, Playground, Pool, Tennis Court(s), Other
Association Fee Includes: Maintenance Grounds, Swim, Tennis
Bathroom Info
Main Bathroom Level: 1
Total Baths: 3.00
Fullbaths: 3
Room Bedroom Features: Oversized Master, Other
Bedroom Info
Beds: 5
Building Info
Habitable Residence: No
Business Info
Equipment: None
Exterior Features
Fence: Back Yard, Fenced, Privacy, Wood
Patio and Porch: Front Porch, Patio
Exterior Features: Private Yard
Road Surface Type: Asphalt
Pool Private: No
County: Douglas - GA
Acres: 0.00
Pool Desc: None
Fees / Restrictions
Financial
Original Price: $550,000
Owner Financing: No
Garage / Parking
Parking Features: Attached, Garage, Garage Faces Side, Level Driveway
Green / Env Info
Green Energy Generation: None
Handicap
Accessibility Features: None
Interior Features
Security Ftr: Smoke Detector(s)
Fireplace Features: Living Room, Other Room
Levels: Two
Appliances: Dishwasher, Disposal, Double Oven, Microwave, Other
Laundry Features: Upper Level
Interior Features: Entrance Foyer, Walk-In Closet(s)
Flooring: Carpet, Ceramic Tile, Hardwood
Spa Features: None
Lot Info
Lot Size Source: Not Available
Lot Features: Level, Private
Misc
Property Attached: No
Home Warranty: No
Open House
Other
Other Structures: None
Property Info
Construction Materials: Cement Siding, Concrete, Other
Year Built: 2,004
Property Condition: Resale
Roof: Composition
Property Type: Residential Detached
Style: Traditional
Rental Info
Land Lease: No
Room Info
Kitchen Features: Country Kitchen, Kitchen Island, Other Surface Counters, Solid Surface Counters, View to Family Room
Room Master Bathroom Features: Double Vanity,Separate Tub/Shower,Vaulted Ceiling(
Room Dining Room Features: Great Room,Separate Dining Room
Special Features
Green Features: None
Special Listing Conditions: None
Special Circumstances: None
Sqft Info
Building Area Total: 3235
Building Area Source: Owner
Tax Info
Tax Amount Annual: 5687
Tax Year: 2,022
Tax Parcel Letter: 3025-01-7-0-250
Unit Info
Utilities / Hvac
Cool System: Central Air
Electric: Other
Heating: Central
Utilities: Electricity Available, Water Available
Sewer: Public Sewer
Waterfront / Water
Water Body Name: None
Water Source: Public
Waterfront Features: None
Directions
GPSListing Provided courtesy of Sky High Realty
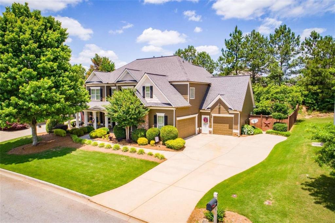
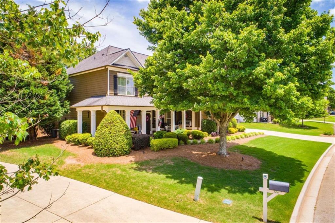
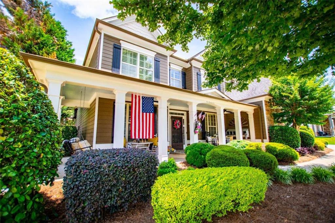
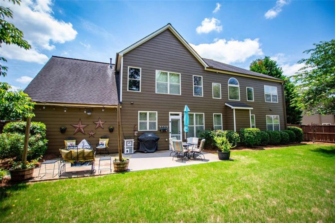
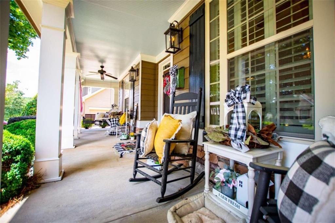
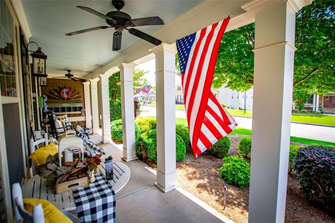
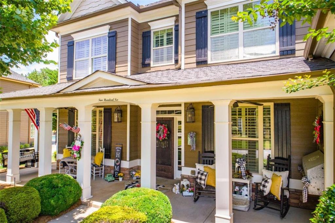
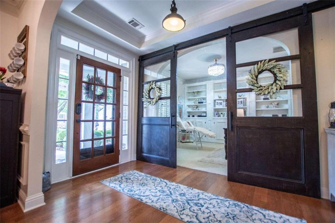
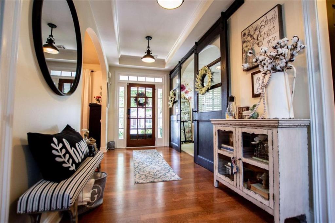
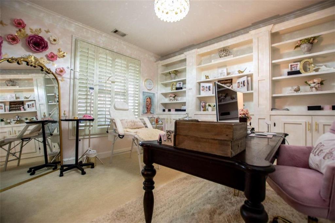
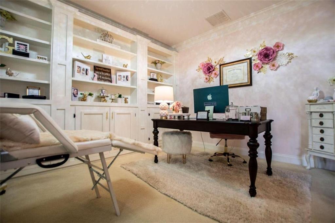
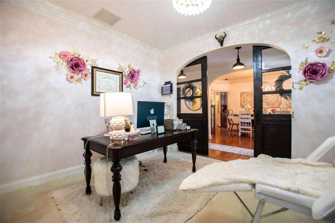
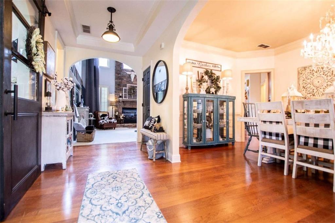
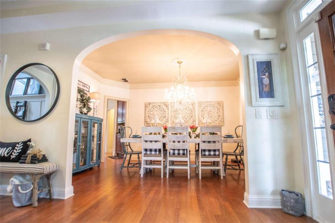
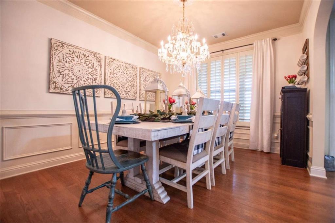
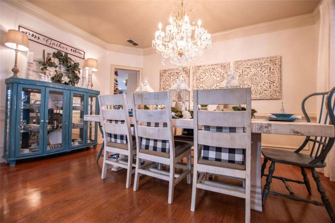
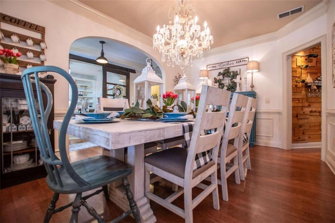
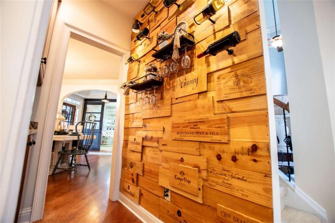
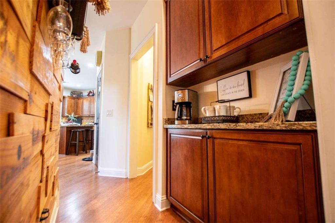
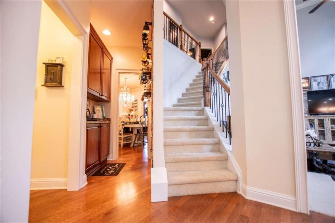
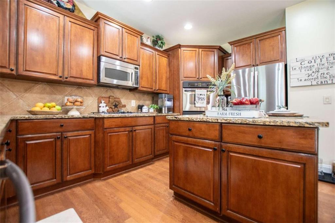
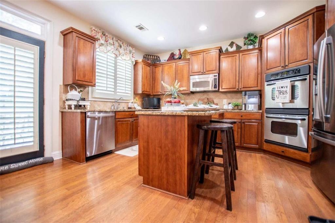
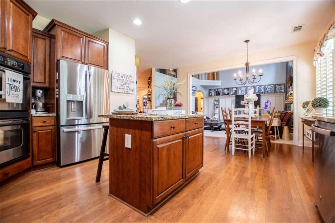
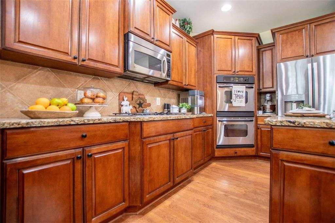
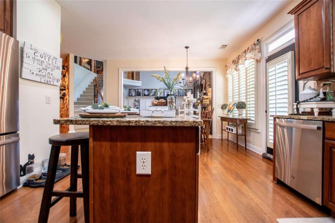
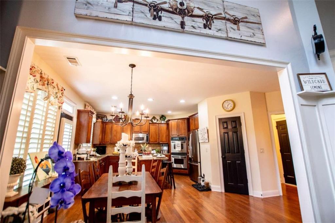
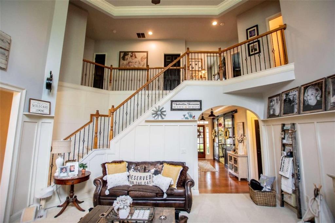
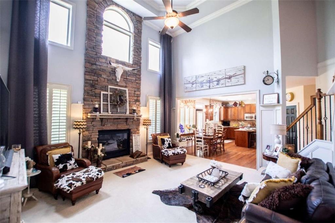
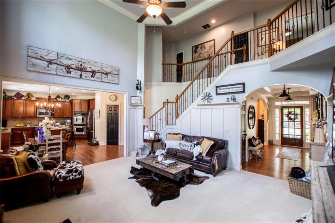
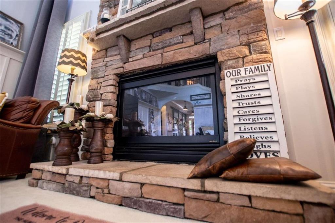
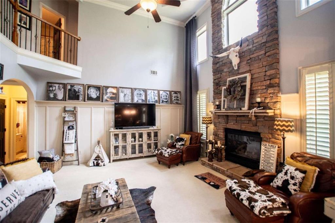
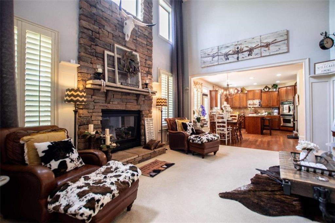
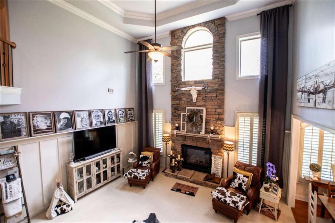
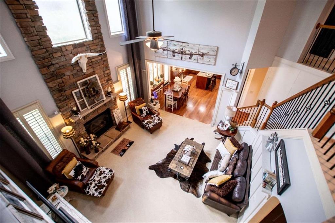
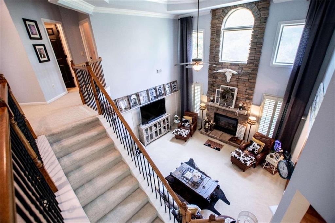
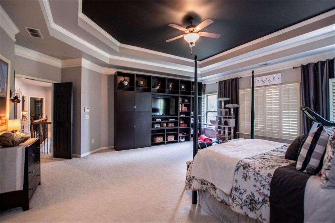
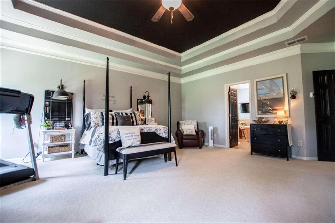
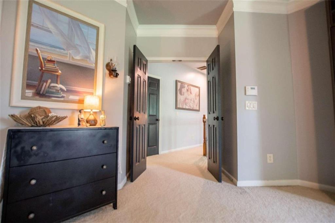
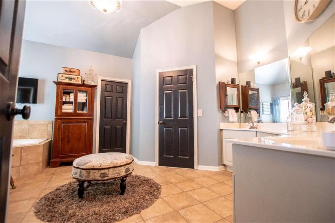
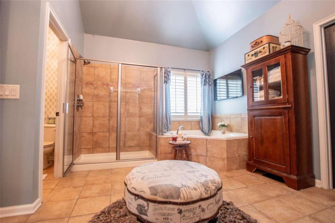
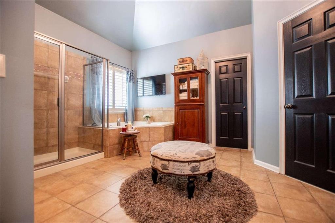
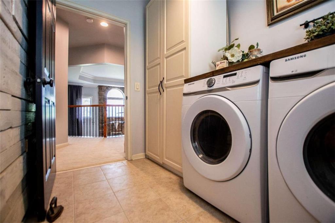
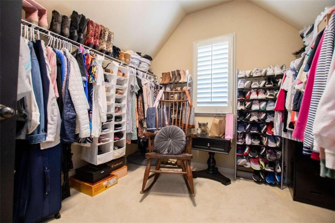
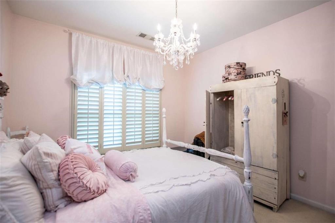
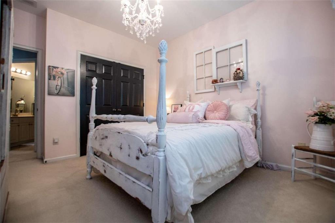
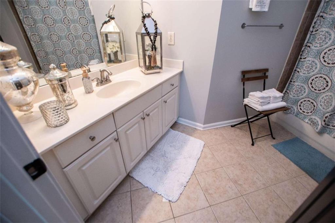
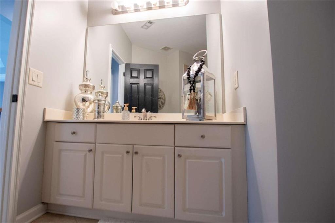
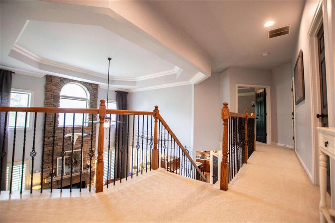
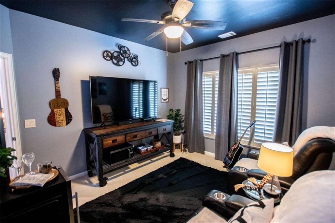
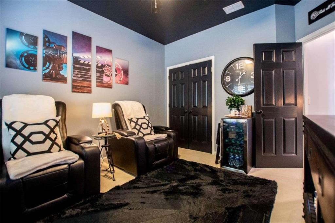
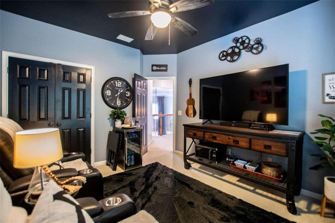
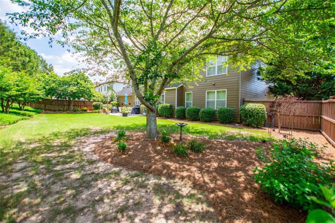
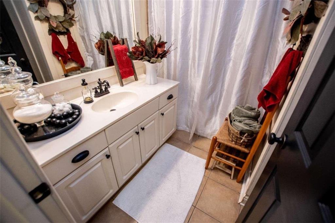
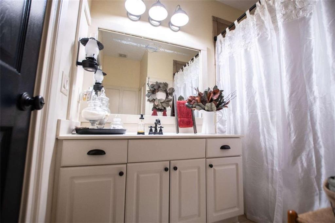
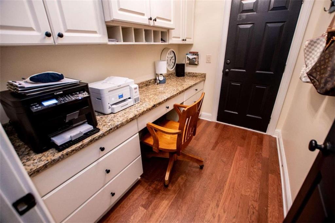
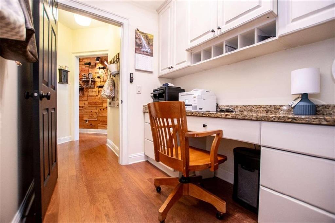
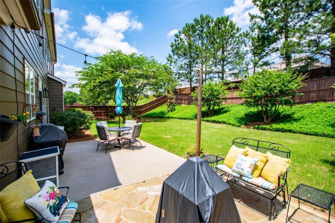
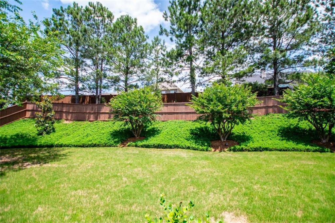
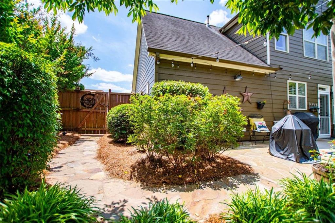
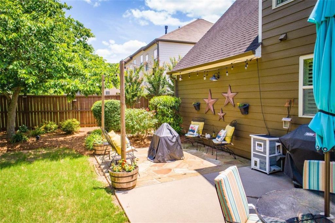
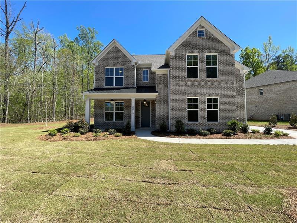
 MLS# 407666233
MLS# 407666233 