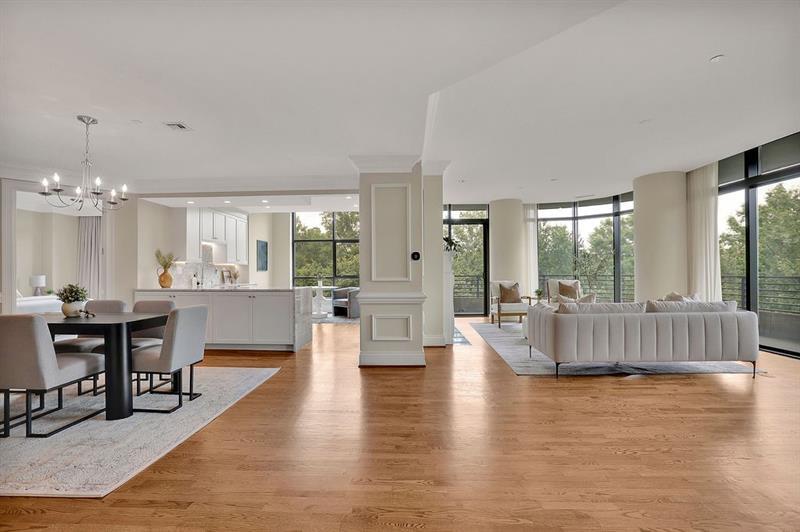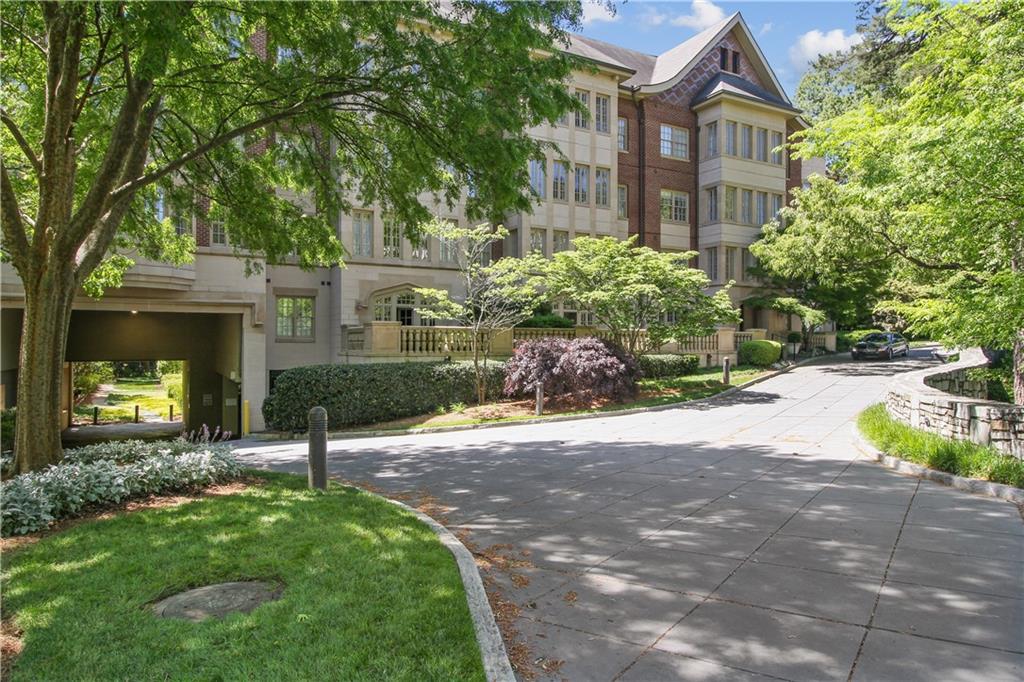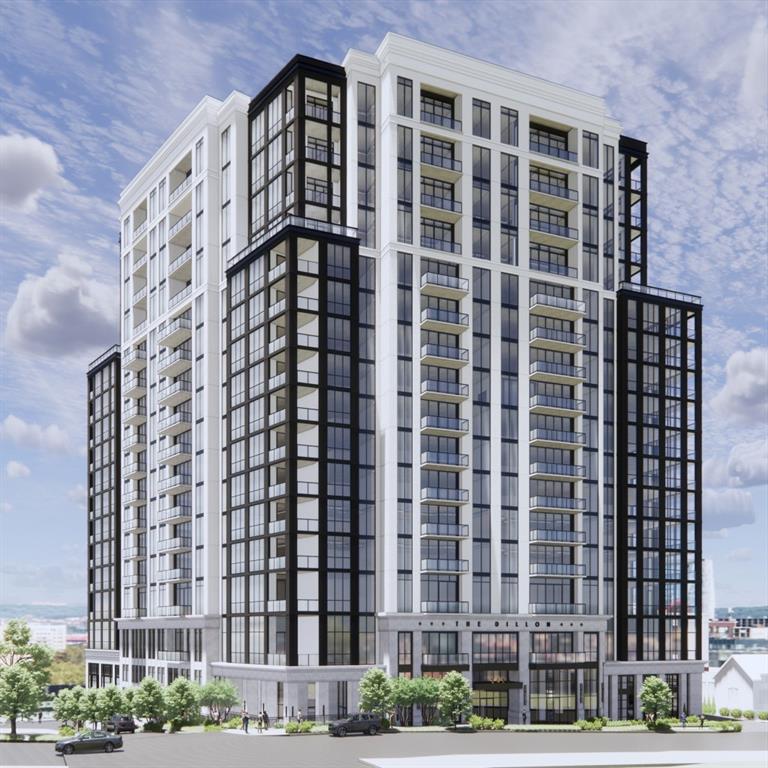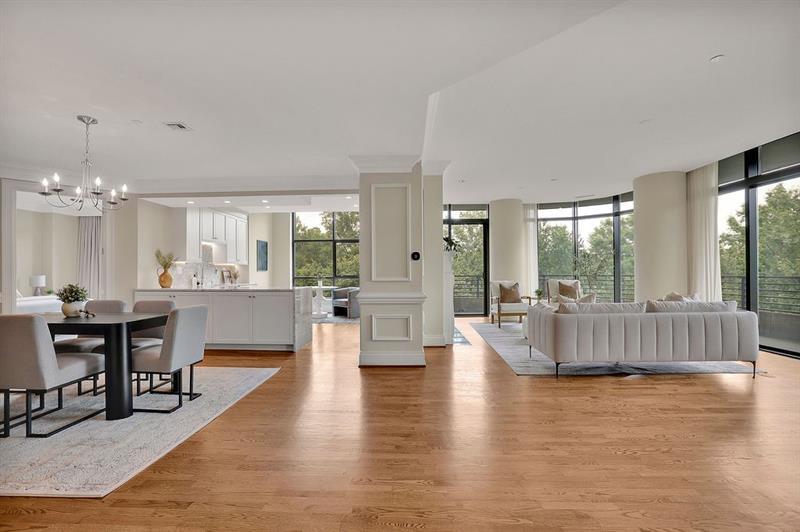Viewing Listing MLS# 386273872
Atlanta, GA 30305
- 2Beds
- 2Full Baths
- N/AHalf Baths
- N/A SqFt
- 1987Year Built
- 0.06Acres
- MLS# 386273872
- Residential
- Condominium
- Active
- Approx Time on Market1 month, 5 days
- AreaN/A
- CountyFulton - GA
- Subdivision Park Place On Peachtree
Overview
Good Morning, My realtor has just informed me that the most sought after ""G"" floor plan, on the 30th floor, boasting unobstructed, views of both downtown Atlanta and Buckhead has recently come on the market. I can't wait to experience the views from the oversized terraces, which are accessible from every room. I understand that Park Place on Peachtree is going though an extensive $15 Million dollar renovation which will once again set the standards for luxury condominiums in Buckhead. I've been told that the list of enhancements includes a totally new porte cochere, revamped landscaping design as well as new elevators & hallways. The pool area is going to be expanded offering shaded areas, a beautiful garden & an event lawn surrounded by water and fire features. A new grilling pavilion, with outdoor dining, is also part of this amazing transformation. The photographs of your unit beautifully showcase the richly stained espresso hardwood floors throughout. Removing the dated kitchen pass through was brilliant! I know that I'll enjoy the spacious ""eat-in"" kitchen featuring white cabinetry, quartz counter tops, new sinks & Bosh appliances. Moving from a larger home, the tremendous, private, temperature controlled storage room, right outside my front door, will be ideal. It's no secret that the amenities at Park Place are second to none. With valet parking, 24 hr. concierge, EV charging stations, monitored security, wine cellar, club room, on-site management, guest suits, pool, saunas, dog park, fitness center classes, including yoga, plus optional year round social activities, there is no doubt that I will have everything I could possibly desire right at my finger tips. Known as one of the strongest and best managed HOA's in the city of Atlanta, I truly believe that purchasing your unit at Park Place on Peachtree will be one of the best decisions of my life. Looking forward to seeing your beautiful home.
Association Fees / Info
Hoa: Yes
Hoa Fees Frequency: Monthly
Hoa Fees: 1464
Community Features: Catering Kitchen, Clubhouse, Concierge, Dog Park, Fitness Center, Guest Suite, Homeowners Assoc, Near Public Transport, Near Shopping, Pool, Sauna, Wine Storage
Hoa Fees Frequency: Annually
Association Fee Includes: Cable TV, Door person, Maintenance Grounds, Maintenance Structure, Reserve Fund, Security, Sewer, Swim, Trash, Water
Bathroom Info
Main Bathroom Level: 2
Total Baths: 2.00
Fullbaths: 2
Room Bedroom Features: Other
Bedroom Info
Beds: 2
Building Info
Habitable Residence: No
Business Info
Equipment: None
Exterior Features
Fence: None
Patio and Porch: None
Exterior Features: Balcony
Road Surface Type: Asphalt
Pool Private: No
County: Fulton - GA
Acres: 0.06
Pool Desc: Heated, In Ground, Salt Water
Fees / Restrictions
Financial
Original Price: $1,050,000
Owner Financing: No
Garage / Parking
Parking Features: Assigned, Drive Under Main Level, Garage, Garage Door Opener, Underground, Valet, Electric Vehicle Charging Station(s)
Green / Env Info
Green Energy Generation: None
Handicap
Accessibility Features: None
Interior Features
Security Ftr: Fire Alarm, Fire Sprinkler System, Intercom, Key Card Entry, Secured Garage/Parking, Security Service, Smoke Detector(s)
Fireplace Features: Decorative, Electric
Levels: One
Appliances: Dishwasher, Disposal, Dryer, Electric Cooktop, Microwave, Range Hood, Refrigerator, Self Cleaning Oven, Washer
Laundry Features: In Bathroom
Interior Features: Crown Molding, Entrance Foyer, High Ceilings 9 ft Lower, High Speed Internet, Recessed Lighting, Walk-In Closet(s), Wet Bar
Flooring: Hardwood
Spa Features: None
Lot Info
Lot Size Source: Public Records
Lot Features: Other
Lot Size: x
Misc
Property Attached: Yes
Home Warranty: Yes
Open House
Other
Other Structures: Kennel/Dog Run
Property Info
Construction Materials: Concrete
Year Built: 1,987
Property Condition: Resale
Roof: Other
Property Type: Residential Attached
Style: High Rise (6 or more stories)
Rental Info
Land Lease: No
Room Info
Kitchen Features: Breakfast Room, Cabinets White, Eat-in Kitchen, Pantry, Stone Counters
Room Master Bathroom Features: Double Vanity,Separate Tub/Shower,Whirlpool Tub
Room Dining Room Features: Open Concept
Special Features
Green Features: None
Special Listing Conditions: None
Special Circumstances: None
Sqft Info
Building Area Total: 2403
Building Area Source: Public Records
Tax Info
Tax Amount Annual: 16470
Tax Year: 2,023
Tax Parcel Letter: 17-0112-0014-249-6
Unit Info
Unit: 30G
Num Units In Community: 250
Utilities / Hvac
Cool System: Heat Pump
Electric: 110 Volts
Heating: Heat Pump
Utilities: Cable Available, Electricity Available, Phone Available, Sewer Available, Water Available
Sewer: Public Sewer
Waterfront / Water
Water Body Name: None
Water Source: Public
Waterfront Features: None
Directions
Located on Peachtee Road just South of West Wesley and across the street from Christ the King. There is a designated traffic signal in front of the building to aid in egress and exit.Listing Provided courtesy of Realty Professionals, Inc.
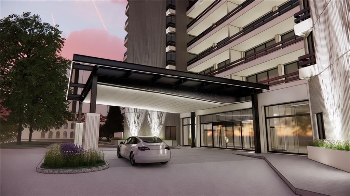
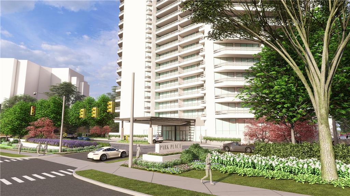
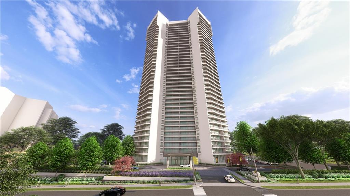
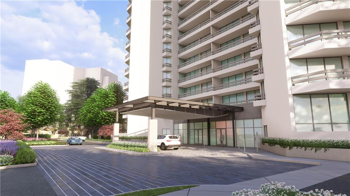
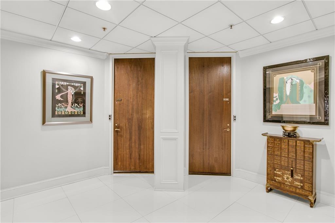
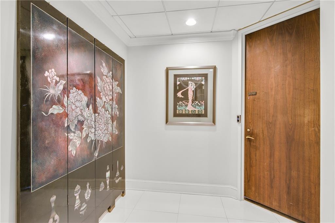
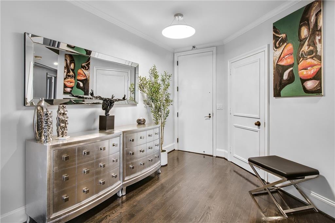
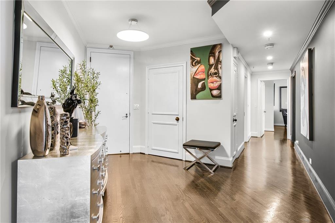
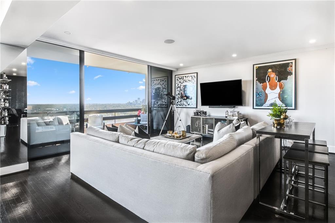
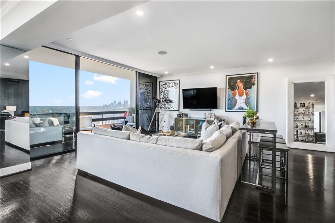
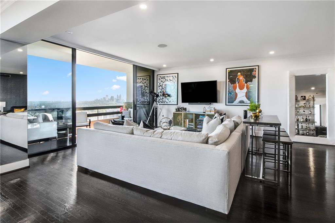
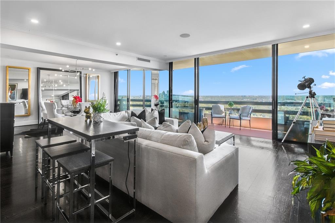
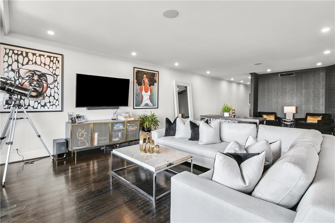
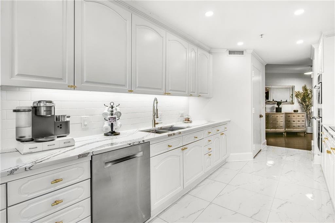
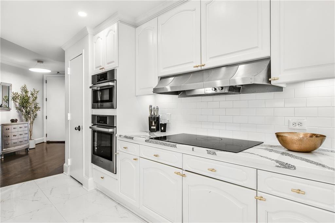
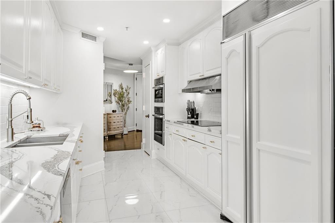
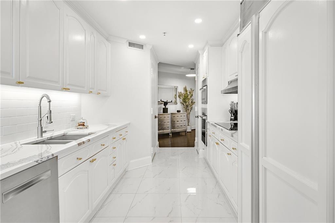
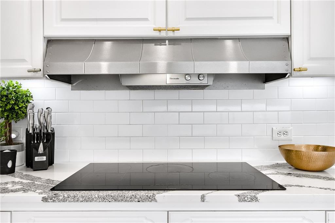
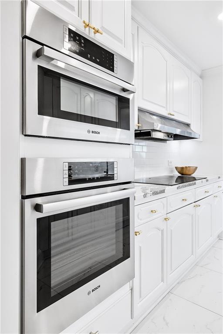
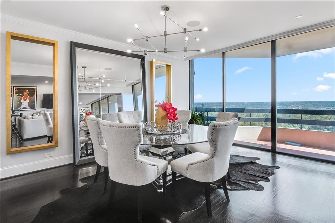
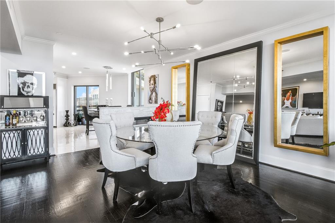
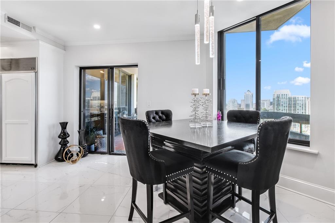
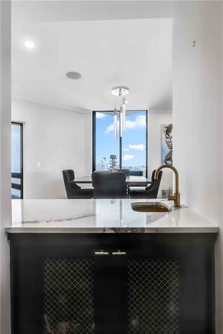
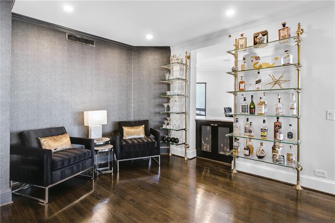
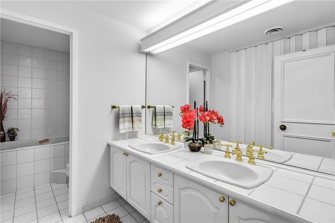
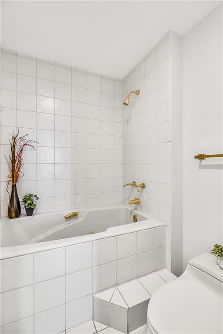
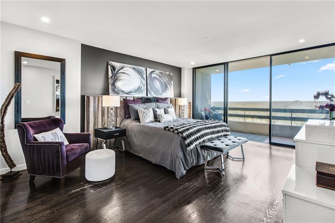
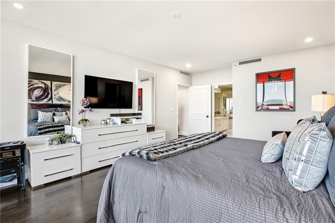
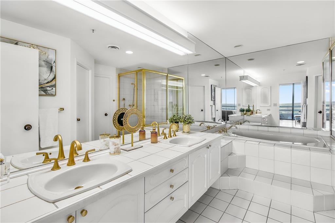
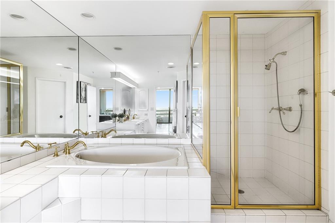
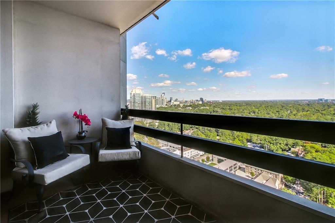
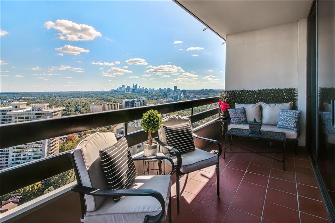
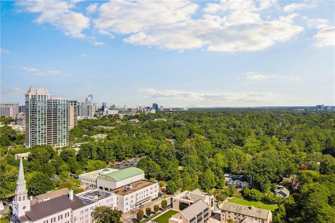
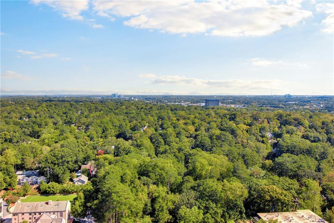
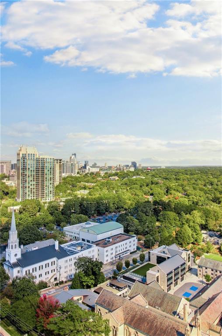
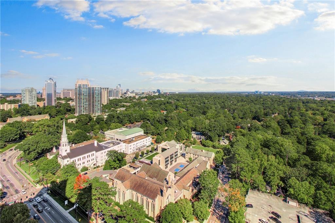
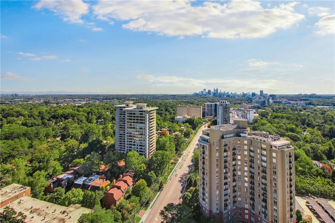
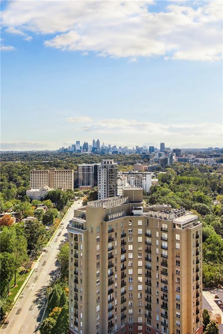
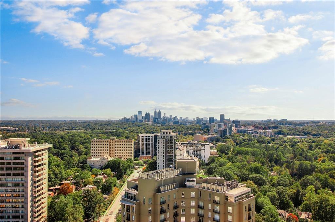
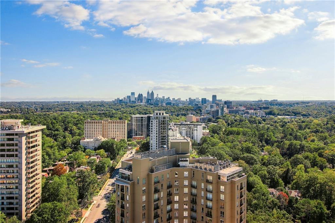
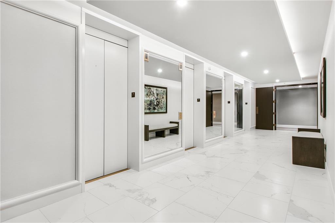
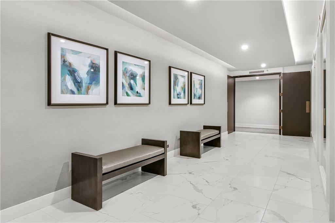
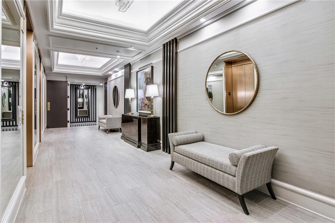
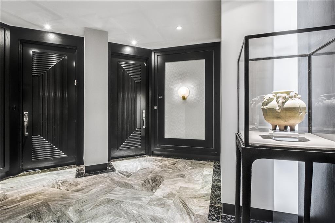
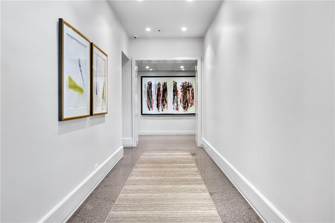
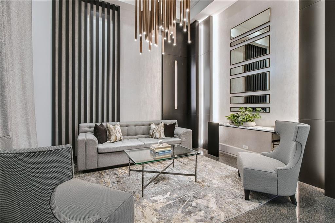
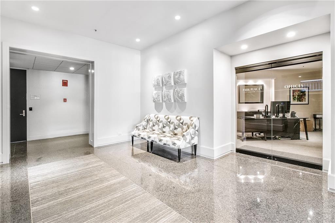
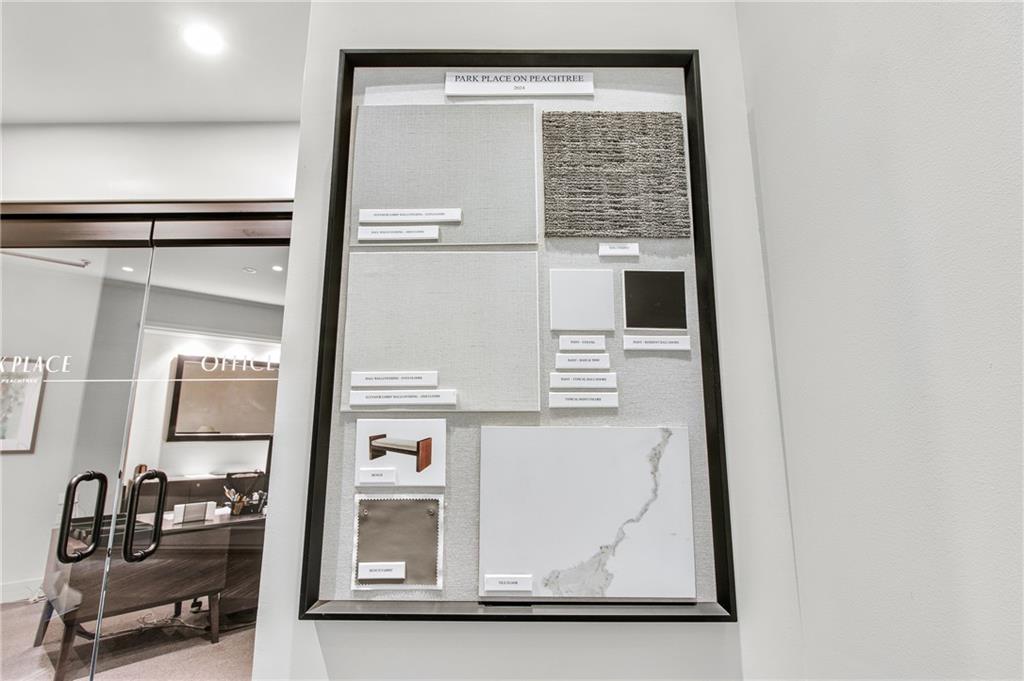
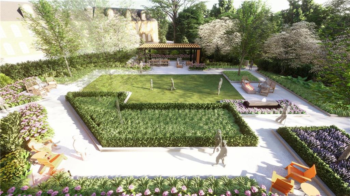
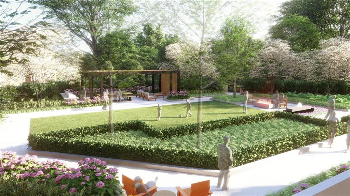
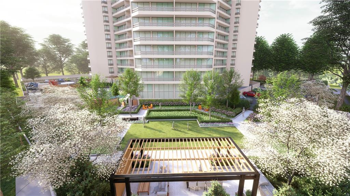
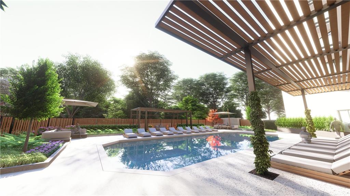
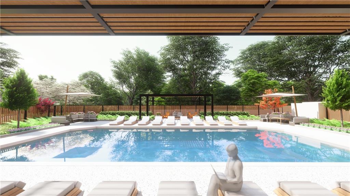
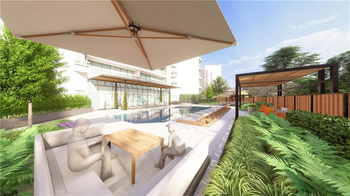
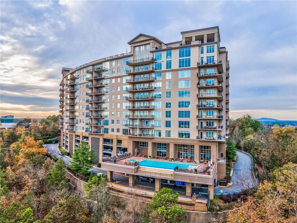
 MLS# 7360571
MLS# 7360571 