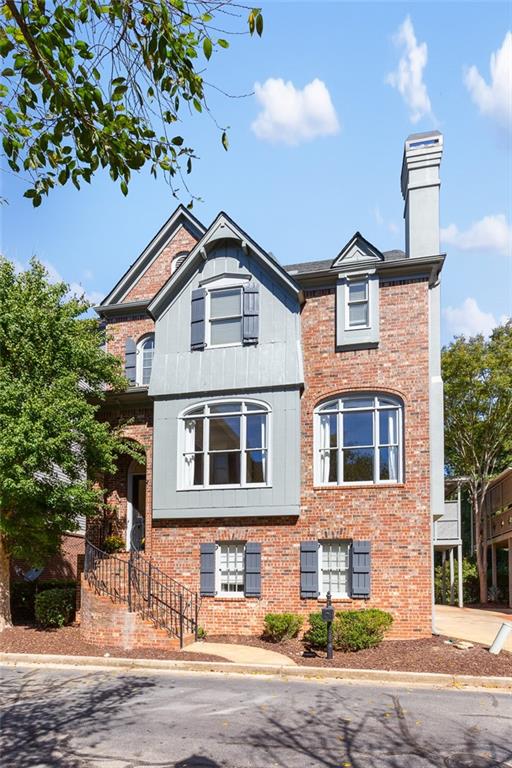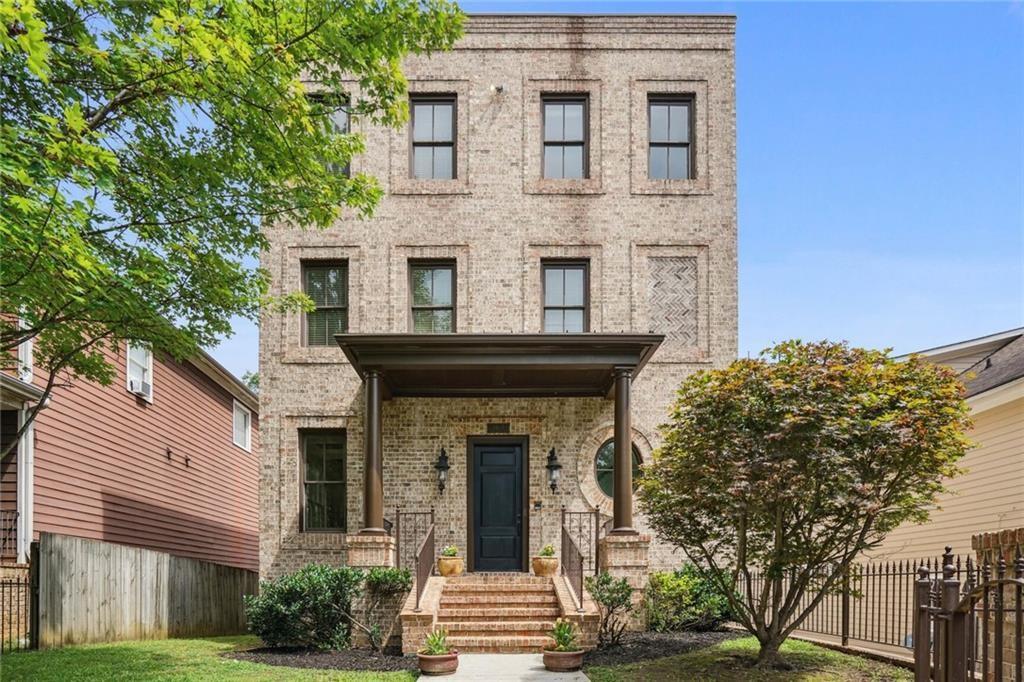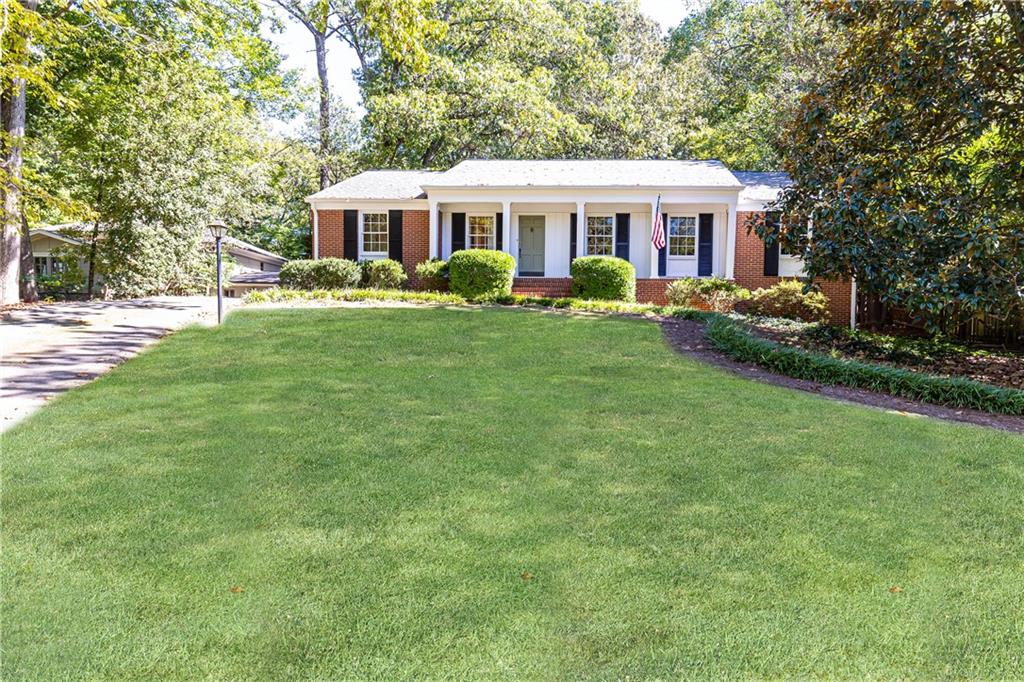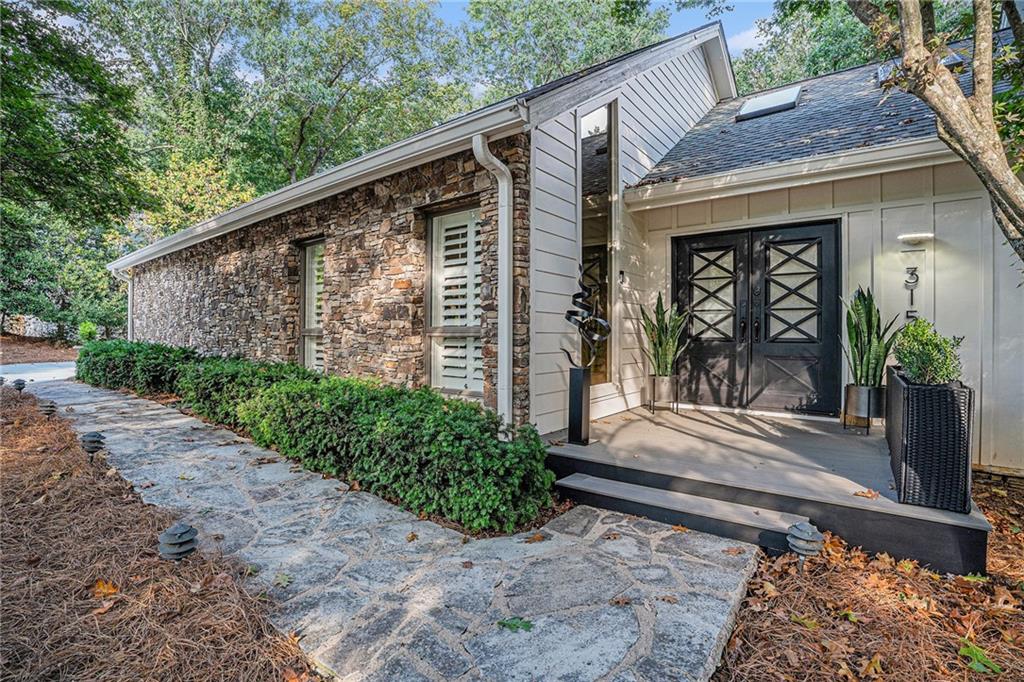Viewing Listing MLS# 386249463
Atlanta, GA 30327
- 3Beds
- 2Full Baths
- N/AHalf Baths
- N/A SqFt
- 1954Year Built
- 0.52Acres
- MLS# 386249463
- Residential
- Single Family Residence
- Pending
- Approx Time on Market5 months, 13 days
- AreaN/A
- CountyFulton - GA
- Subdivision Castlewood
Overview
Discover the charm and efficient living of this highly desirable Castlewood home, featuring 3 spacious bedrooms and 2 baths. The recently renovated kitchen seamlessly opens to a cozy family room with tall ceilings, creating an inviting space and casual dining in the adjacent breakfast room. Upon entering, you'll be welcomed by a formal living room that flows effortlessly into a bright and airy office, perfect for remote work or quiet study. Step outside to enjoy the newly built screened porch, which provides an outdoor living space and grilling deckideal for entertaining or relaxing in your private oasis. The primary suite boasts a renovated primary bath with dual vanities. Two additional bedrooms and a hall bath provide ample space for family or guests. Downstairs is a drive-under garage which leads to a finished workout or playroom space and a newly finished laundry room, enhancing the functionality of this beautiful home.Located in the vibrant and friendly Castlewood neighborhood, this home falls within the sought-after Brandon Elementary school district. Don't miss the opportunity to live in such a fun and welcoming community. Google maps is incorrect, this property does not have a creek on it.
Association Fees / Info
Hoa: No
Community Features: Near Schools, Park, Sidewalks
Bathroom Info
Total Baths: 2.00
Fullbaths: 2
Room Bedroom Features: None
Bedroom Info
Beds: 3
Building Info
Habitable Residence: Yes
Business Info
Equipment: None
Exterior Features
Fence: Back Yard, Fenced
Patio and Porch: Enclosed, Rear Porch
Exterior Features: Private Yard
Road Surface Type: Paved
Pool Private: No
County: Fulton - GA
Acres: 0.52
Pool Desc: None
Fees / Restrictions
Financial
Original Price: $925,000
Owner Financing: Yes
Garage / Parking
Parking Features: Drive Under Main Level, Driveway, Garage
Green / Env Info
Green Energy Generation: None
Handicap
Accessibility Features: None
Interior Features
Security Ftr: Security System Owned, Smoke Detector(s)
Fireplace Features: Living Room
Levels: One and One Half
Appliances: Dishwasher, Disposal, Electric Range, Gas Cooktop, Microwave, Refrigerator
Laundry Features: Laundry Room, Lower Level
Interior Features: Entrance Foyer
Flooring: Ceramic Tile, Hardwood
Spa Features: None
Lot Info
Lot Size Source: Public Records
Lot Features: Back Yard, Front Yard, Landscaped, Wooded
Lot Size: x
Misc
Property Attached: No
Home Warranty: Yes
Open House
Other
Other Structures: None
Property Info
Construction Materials: Brick, Cement Siding
Year Built: 1,954
Property Condition: Resale
Roof: Composition
Property Type: Residential Detached
Style: Traditional
Rental Info
Land Lease: Yes
Room Info
Kitchen Features: Cabinets White, Eat-in Kitchen, Stone Counters, View to Family Room
Room Master Bathroom Features: Double Vanity,Shower Only
Room Dining Room Features: Open Concept
Special Features
Green Features: None
Special Listing Conditions: None
Special Circumstances: None
Sqft Info
Building Area Total: 2513
Building Area Source: Owner
Tax Info
Tax Amount Annual: 11429
Tax Year: 2,023
Tax Parcel Letter: 17-0156-0004-022-6
Unit Info
Utilities / Hvac
Cool System: Ceiling Fan(s), Central Air
Electric: None
Heating: Central
Utilities: Cable Available, Electricity Available, Natural Gas Available, Sewer Available, Water Available
Sewer: Public Sewer
Waterfront / Water
Water Body Name: None
Water Source: Public
Waterfront Features: None
Directions
West Wesley to Dover Rd. to Rockingham Dr. to Mornington Dr.Listing Provided courtesy of Ansley Real Estate | Christie's International Real Estate
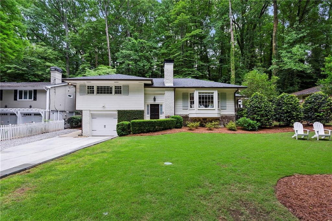
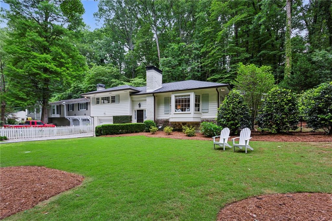
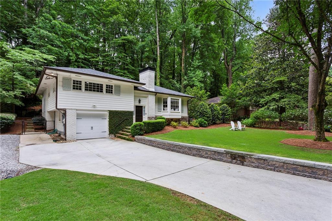
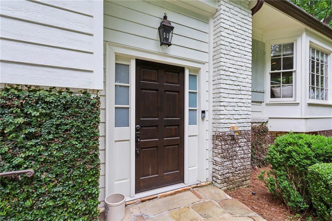
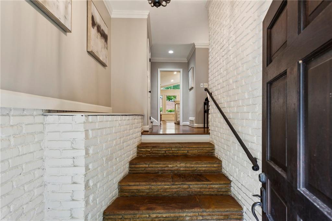
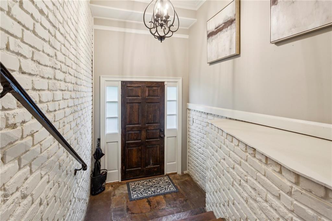
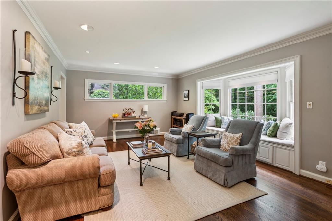
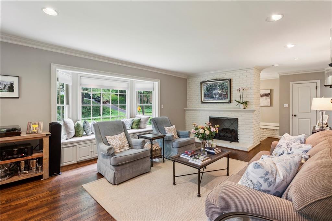
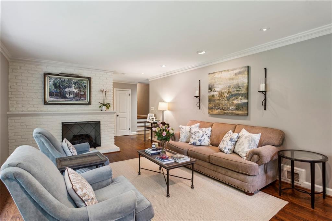
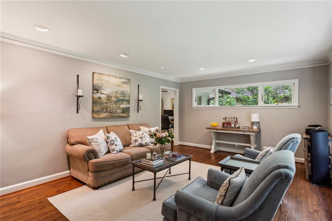
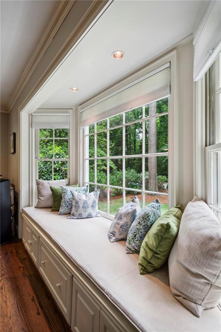
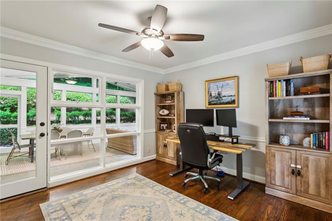
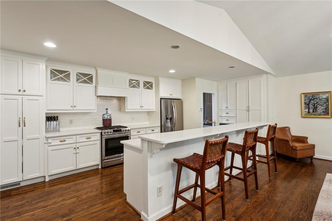
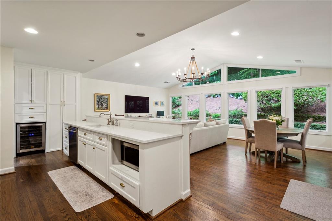
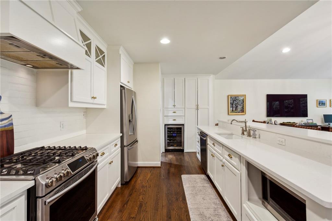
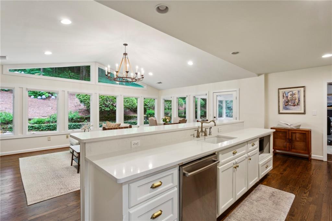
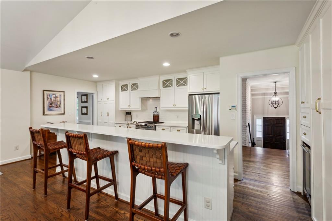
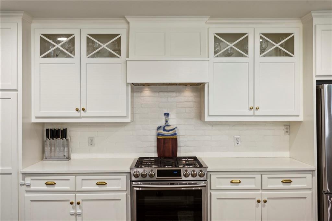
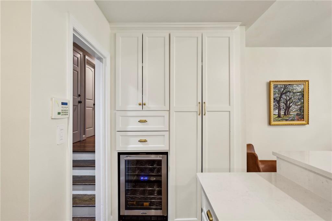
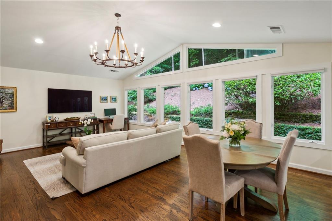
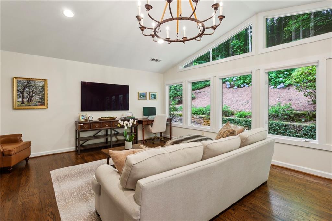
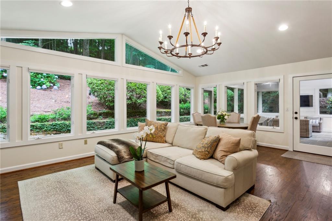
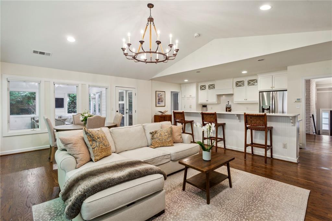
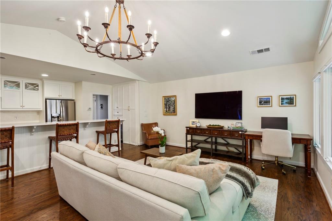
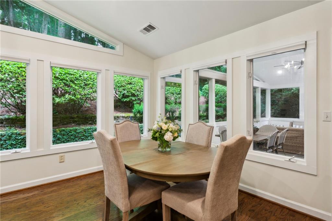
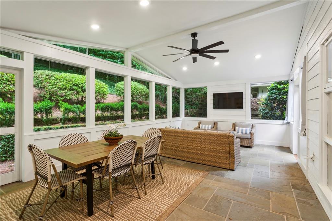
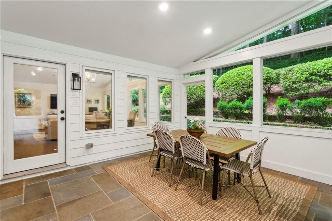
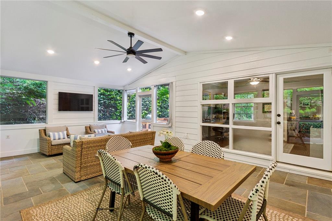
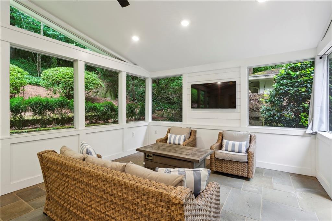
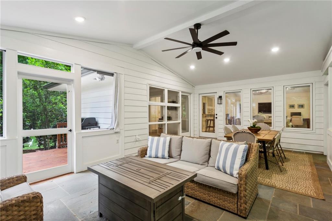
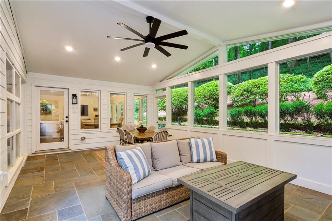
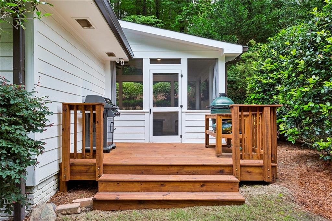
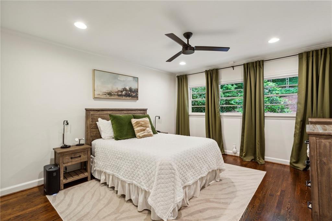
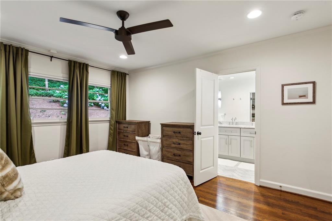
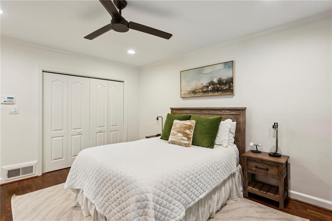
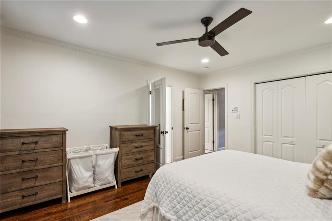
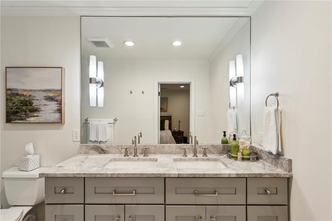
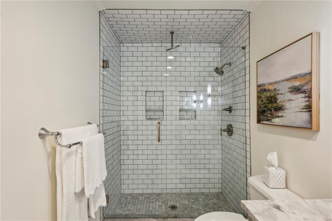
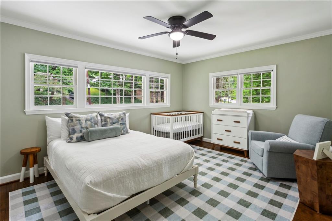
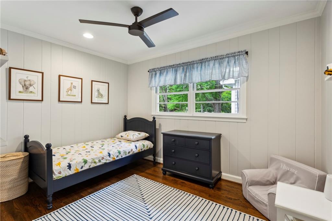
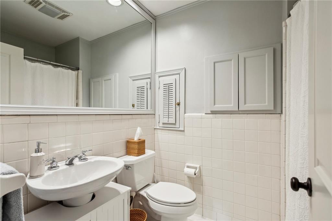
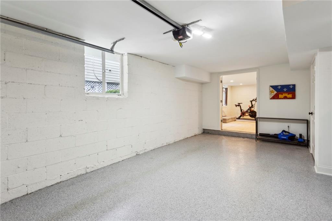
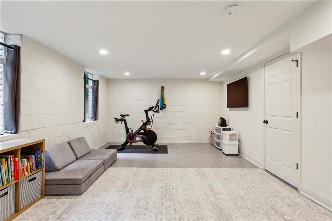
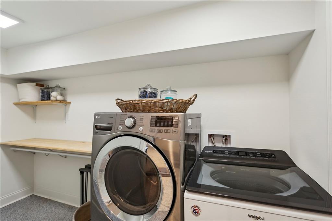
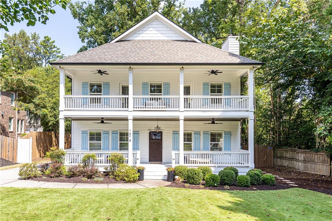
 MLS# 409793604
MLS# 409793604 