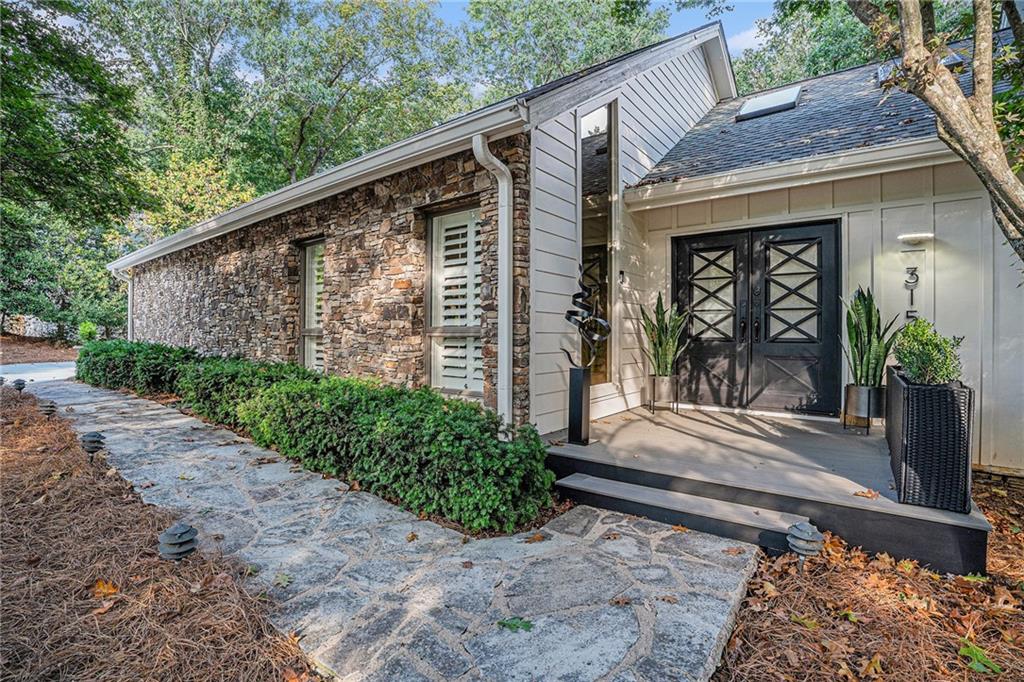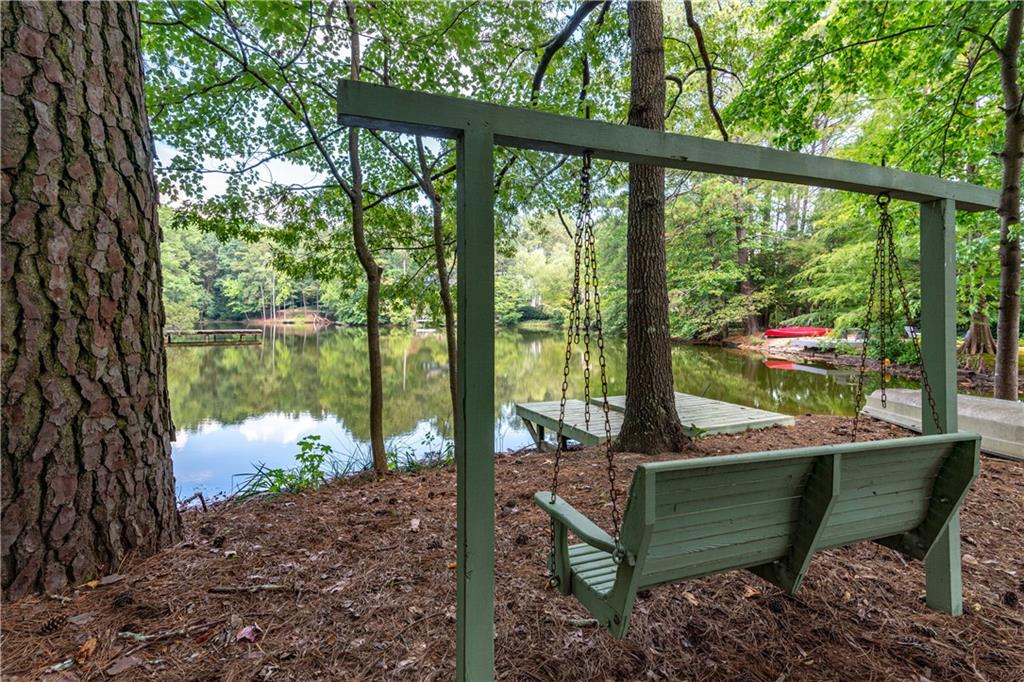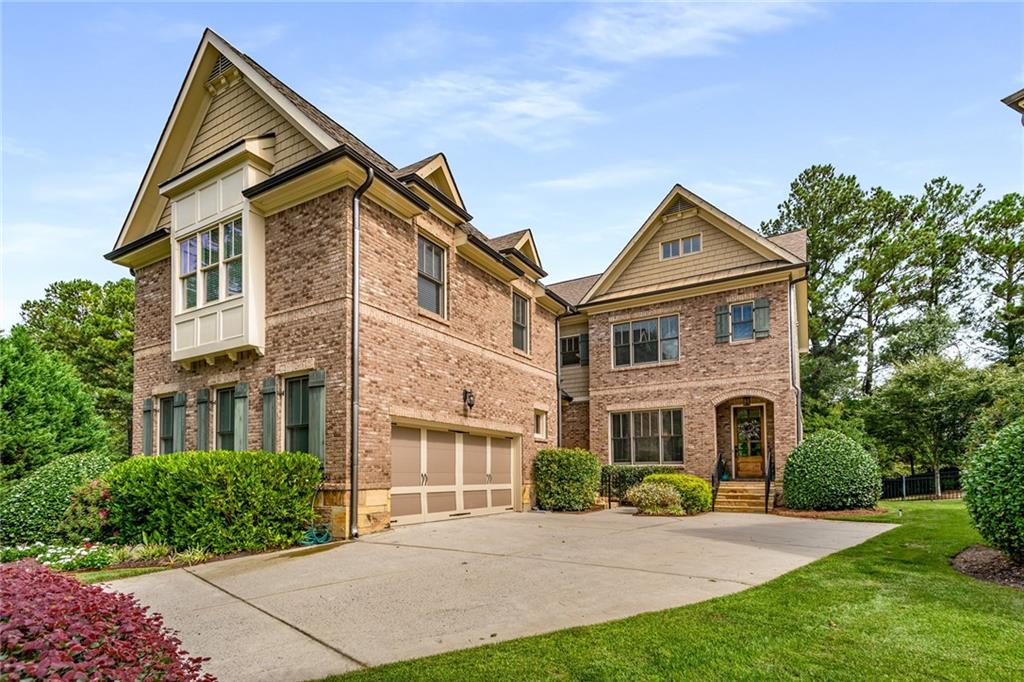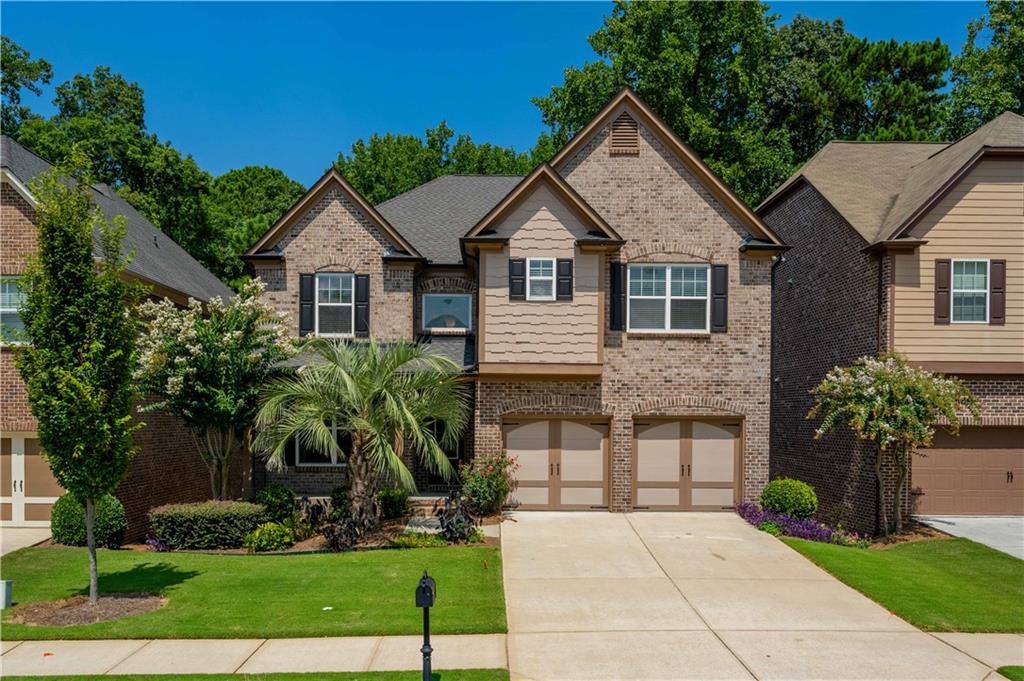Viewing Listing MLS# 407235470
Atlanta, GA 30327
- 4Beds
- 3Full Baths
- N/AHalf Baths
- N/A SqFt
- 1956Year Built
- 0.59Acres
- MLS# 407235470
- Residential
- Single Family Residence
- Pending
- Approx Time on Market30 days
- AreaN/A
- CountyFulton - GA
- Subdivision Castlewood
Overview
This all-brick ranch on one of Buckhead & Morris Brandon's favorite streets is ready for your renovation. This 1956 ranch has 3 bedrooms and 2 baths on main level and 1 bedroom and 1 full bath in the basement along with a traditional living room, dining room and den. Permanent attic stairs are in place and the oversized Florida room looks directly into the private backyard and pool. This home sits on a flat .59 acres on the flat part of the street making it an ideal location. NOTE: This home is being sold AS-IS.
Association Fees / Info
Hoa: No
Community Features: None
Bathroom Info
Main Bathroom Level: 2
Total Baths: 3.00
Fullbaths: 3
Room Bedroom Features: Master on Main
Bedroom Info
Beds: 4
Building Info
Habitable Residence: No
Business Info
Equipment: None
Exterior Features
Fence: None
Patio and Porch: Covered
Exterior Features: Awning(s)
Road Surface Type: Asphalt
Pool Private: No
County: Fulton - GA
Acres: 0.59
Pool Desc: In Ground
Fees / Restrictions
Financial
Original Price: $950,000
Owner Financing: No
Garage / Parking
Parking Features: Carport, Detached, Driveway
Green / Env Info
Green Energy Generation: None
Handicap
Accessibility Features: None
Interior Features
Security Ftr: None
Fireplace Features: None
Levels: One
Appliances: Gas Cooktop
Laundry Features: In Kitchen
Interior Features: Permanent Attic Stairs
Flooring: Laminate, Wood
Spa Features: None
Lot Info
Lot Size Source: Public Records
Lot Features: Back Yard, Rectangular Lot
Lot Size: x
Misc
Property Attached: No
Home Warranty: No
Open House
Other
Other Structures: Shed(s)
Property Info
Construction Materials: Brick 4 Sides
Year Built: 1,956
Property Condition: Resale
Roof: Composition
Property Type: Residential Detached
Style: Ranch
Rental Info
Land Lease: No
Room Info
Kitchen Features: Laminate Counters
Room Master Bathroom Features: Tub/Shower Combo
Room Dining Room Features: Separate Dining Room
Special Features
Green Features: None
Special Listing Conditions: None
Special Circumstances: Sold As/Is
Sqft Info
Building Area Total: 2408
Building Area Source: Public Records
Tax Info
Tax Amount Annual: 11919
Tax Year: 2,023
Tax Parcel Letter: 17-0156-0005-023-3
Unit Info
Utilities / Hvac
Cool System: Central Air, Window Unit(s)
Electric: None
Heating: Central
Utilities: Electricity Available, Natural Gas Available, Sewer Available, Water Available
Sewer: Public Sewer
Waterfront / Water
Water Body Name: None
Water Source: Public
Waterfront Features: None
Directions
From Peachtree: west on W. Wesley, right on Dover Road, left on Rockingham. 3009 will be on your left after circling around the back of the n'hood.Listing Provided courtesy of Dorsey Alston Realtors
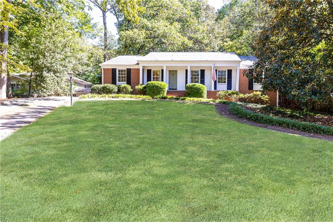
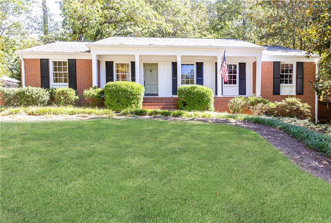
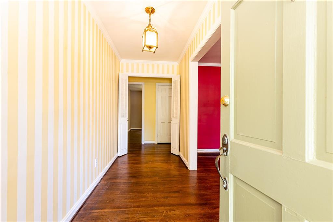
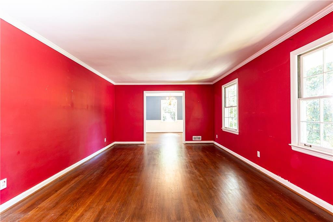
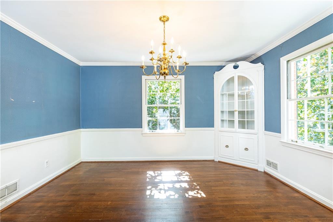
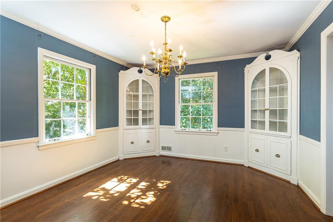
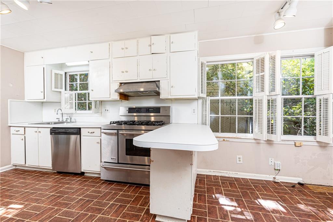
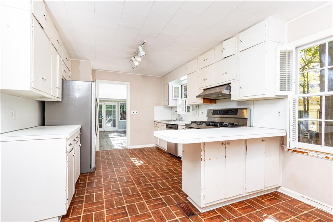
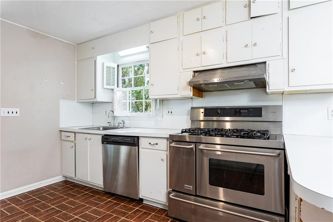
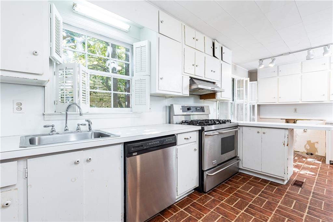
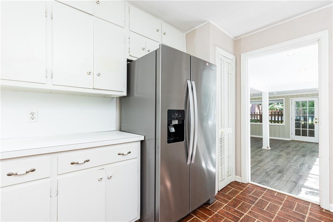
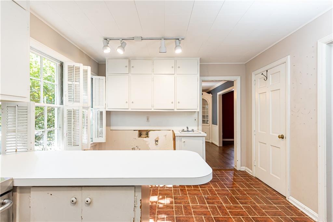
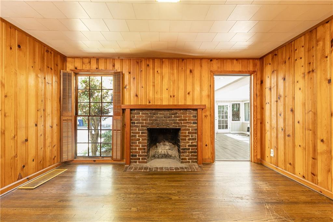
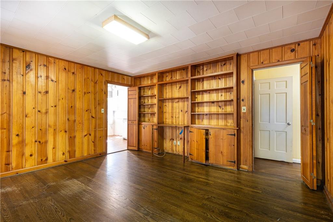
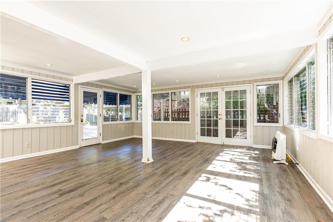
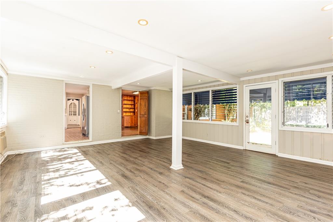
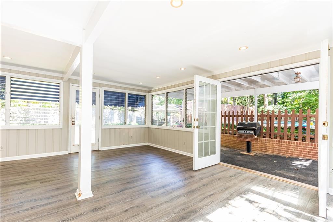
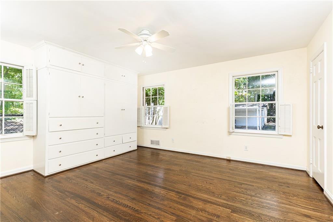
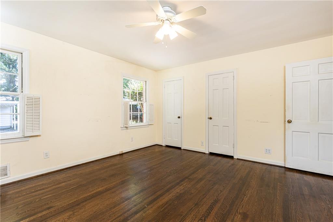
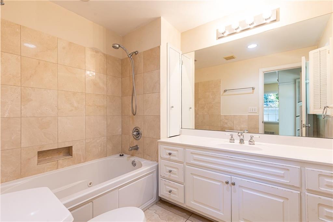
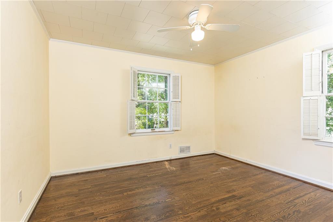
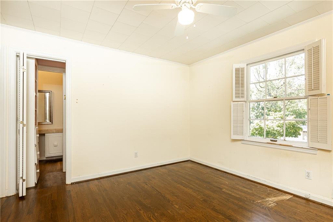
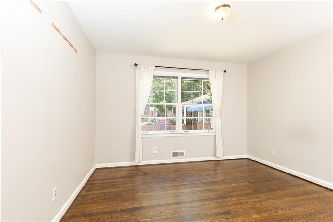
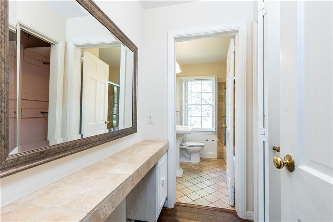
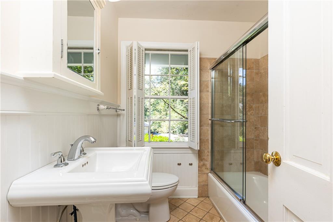
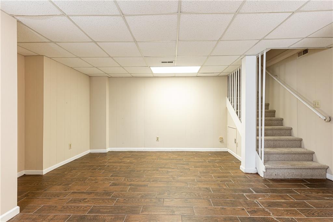
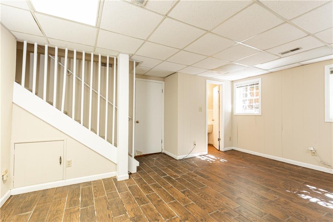
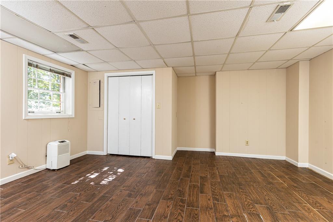
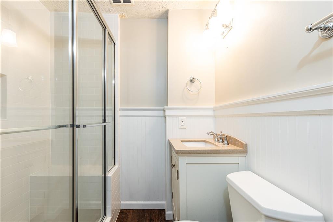
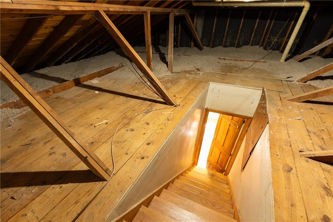
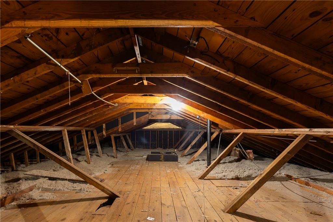
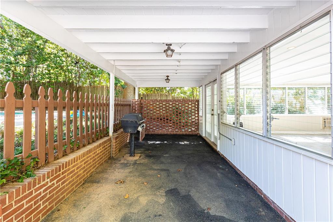
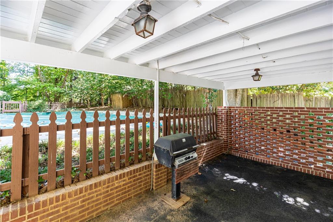
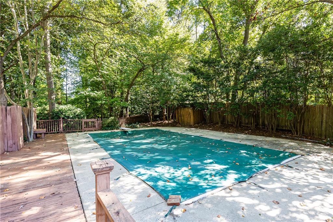
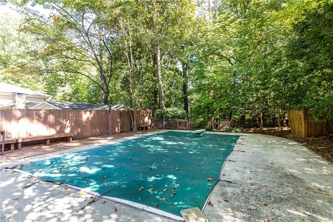
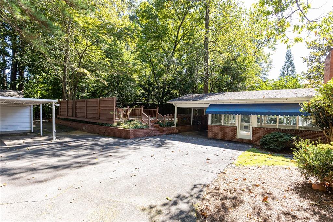
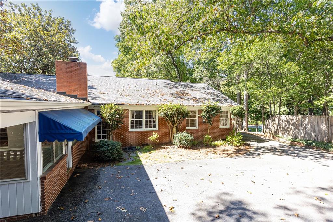
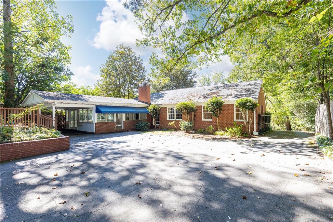
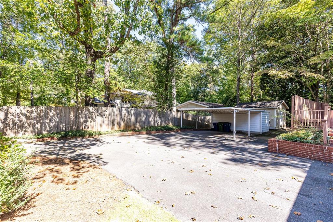
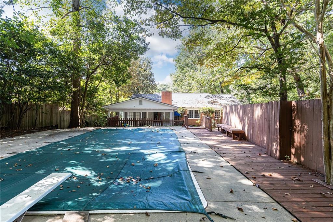
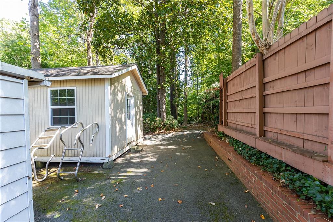
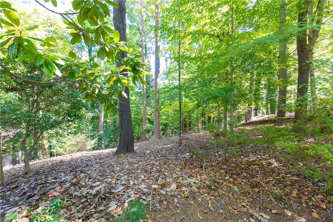
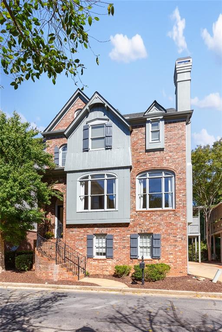
 MLS# 408032944
MLS# 408032944 