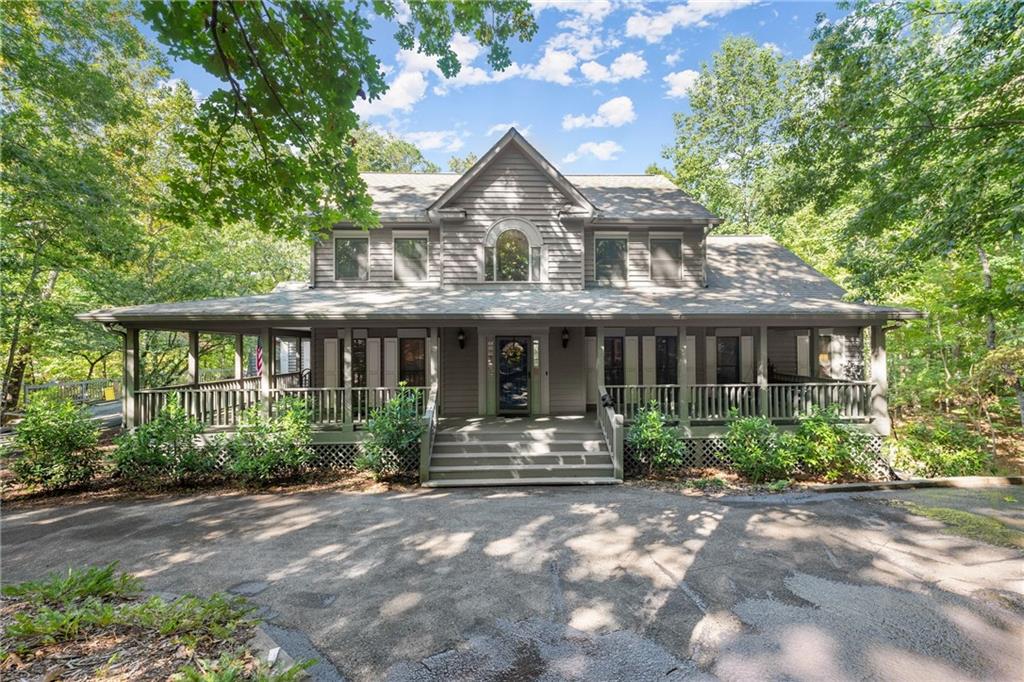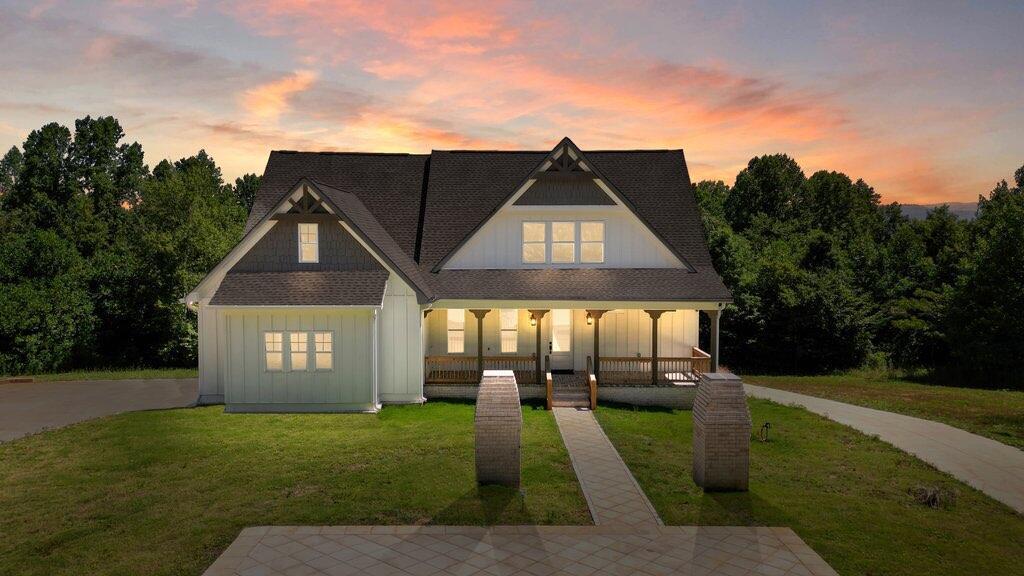Viewing Listing MLS# 386243111
Jasper, GA 30143
- 5Beds
- 3Full Baths
- 1Half Baths
- N/A SqFt
- 2006Year Built
- 3.28Acres
- MLS# 386243111
- Residential
- Single Family Residence
- Active
- Approx Time on Market5 months, 21 days
- AreaN/A
- CountyPickens - GA
- Subdivision Oak Ridge
Overview
Don't miss out on the chance to possess this custom residence tailored to perfection and in a gated community! Countless enhancements have been made, notably a recently built 1200 sq ft workshop with a loft and extensive deck accompanied by an outside fireplace. Home also features updated bathrooms, master on main, 5 bedrooms, real oak kitchen cabinets, hardwood & tile floors, full finished basement with a 2nd kitchen, high ceilings, fenced in yard (6ft fence), above ground pool, easy access walk-in storage space and generator. With over 3 acres there is plenty of space to park your camper, boat or any other toys. This is an unparalleled living experience for the most discerning of buyers. Perfectly located, it combines the convenience of being about 10 min from anything in Jasper with privacy & serenity. For more detailed information or to schedule a showing, please contact the listing agent. Disclaimer: All information deemed reliable but not guaranteed and should be independently verified. Contact the listing agent for more information or to schedule a private showing.
Association Fees / Info
Hoa Fees: 1000
Hoa: No
Community Features: Gated, Homeowners Assoc
Hoa Fees Frequency: Annually
Bathroom Info
Main Bathroom Level: 1
Halfbaths: 1
Total Baths: 4.00
Fullbaths: 3
Room Bedroom Features: In-Law Floorplan, Master on Main
Bedroom Info
Beds: 5
Building Info
Habitable Residence: No
Business Info
Equipment: Generator
Exterior Features
Fence: Back Yard, Fenced
Patio and Porch: Covered, Deck, Rear Porch
Exterior Features: Private Entrance, Private Yard, Rain Gutters, Rear Stairs, Storage
Road Surface Type: Asphalt
Pool Private: No
County: Pickens - GA
Acres: 3.28
Pool Desc: Above Ground
Fees / Restrictions
Financial
Original Price: $875,000
Owner Financing: No
Garage / Parking
Parking Features: Attached, Garage, Kitchen Level, Level Driveway, Storage
Green / Env Info
Green Energy Generation: None
Handicap
Accessibility Features: None
Interior Features
Security Ftr: Fire Alarm, Secured Garage/Parking, Security Gate, Smoke Detector(s)
Fireplace Features: Double Sided, Family Room, Gas Starter, Great Room, Outside
Levels: Two
Appliances: Dishwasher, Electric Range, Microwave, Refrigerator
Laundry Features: Electric Dryer Hookup, Laundry Room, Main Level, Other
Interior Features: Double Vanity, Entrance Foyer 2 Story, High Ceilings 9 ft Lower, High Ceilings 9 ft Main, High Ceilings 9 ft Upper, High Speed Internet, His and Hers Closets, Walk-In Closet(s)
Flooring: Ceramic Tile, Hardwood
Spa Features: None
Lot Info
Lot Size Source: Assessor
Lot Features: Back Yard, Front Yard, Landscaped, Private
Misc
Property Attached: No
Home Warranty: No
Open House
Other
Other Structures: Garage(s),Workshop
Property Info
Construction Materials: Cement Siding, Concrete
Year Built: 2,006
Property Condition: Resale
Roof: Composition
Property Type: Residential Detached
Style: Country, Traditional
Rental Info
Land Lease: No
Room Info
Kitchen Features: Breakfast Room, Cabinets Stain, Eat-in Kitchen, Second Kitchen, View to Family Room
Room Master Bathroom Features: Separate His/Hers,Shower Only
Room Dining Room Features: Open Concept,Seats 12+
Special Features
Green Features: Appliances
Special Listing Conditions: None
Special Circumstances: Agent Related to Seller
Sqft Info
Building Area Total: 4166
Building Area Source: Owner
Tax Info
Tax Year: 2,023
Tax Parcel Letter: 008-000-053-002
Unit Info
Utilities / Hvac
Cool System: Ceiling Fan(s), Central Air, Dual, Electric, Zoned
Electric: 220 Volts, 440 Volts, Generator
Heating: Central, Electric, Propane, Zoned
Utilities: Cable Available, Electricity Available, Water Available
Sewer: Septic Tank
Waterfront / Water
Water Body Name: None
Water Source: Public
Waterfront Features: None
Directions
Do not use GPS as it will take you to the Bent Tree entrance. From downtown Jasper take Hwy 136 and the entrance to the OAK RIDGE subdivision is one mile on the left past Grandview Rd.Listing Provided courtesy of Haven Real Estate Brokers
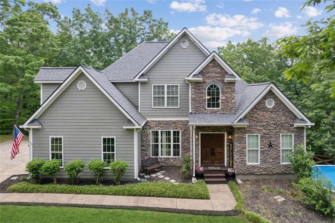
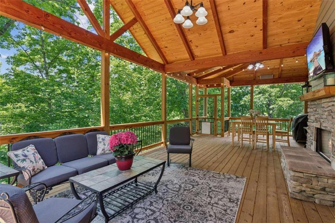
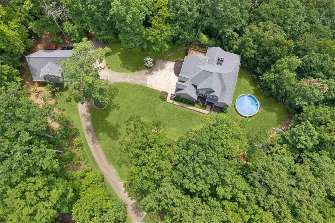
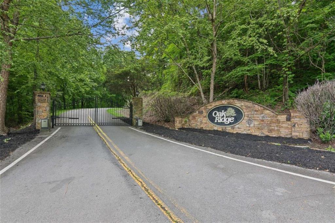
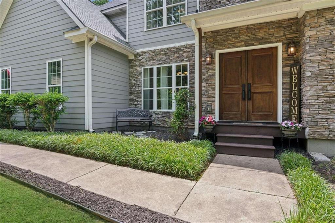
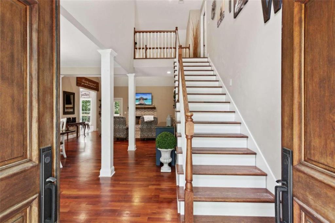
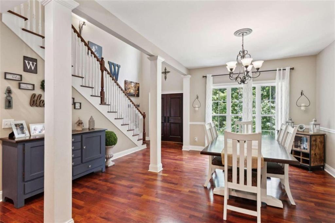
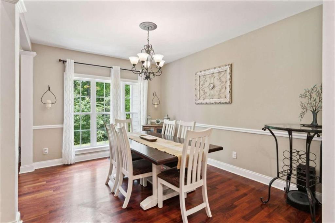
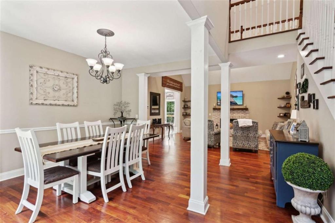
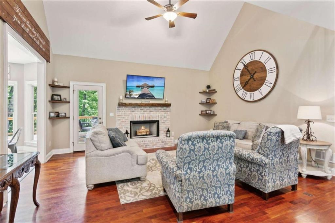
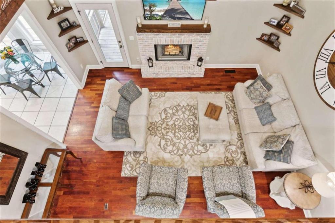
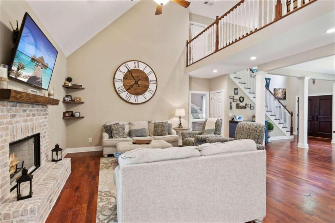
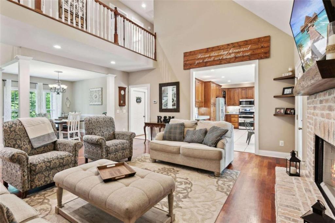
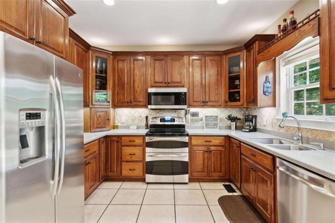
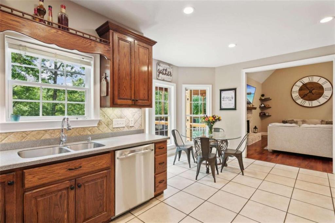
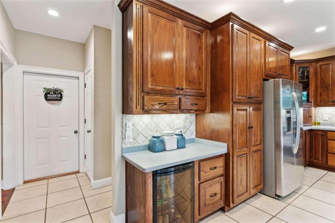
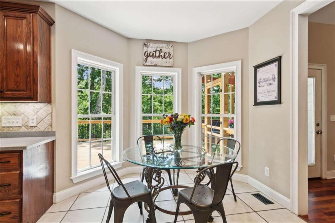
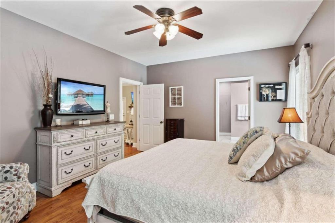
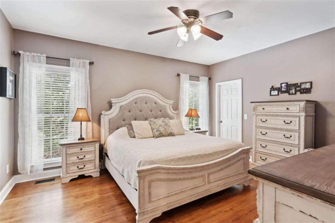
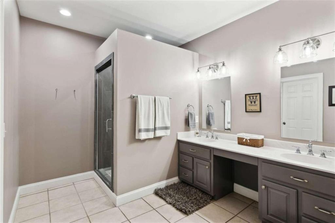
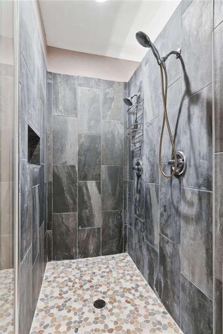
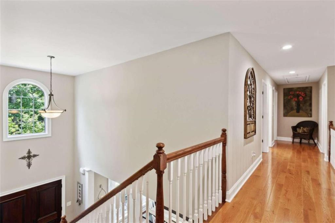
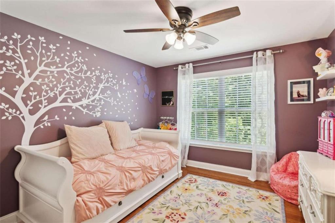
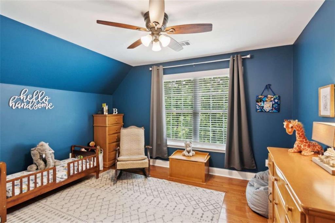
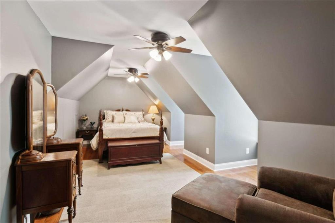
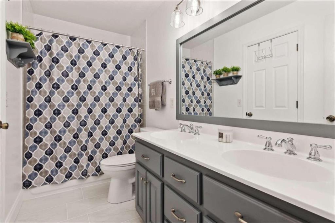
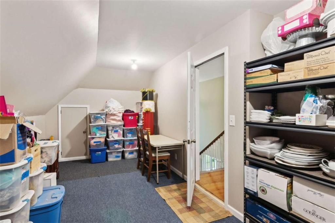
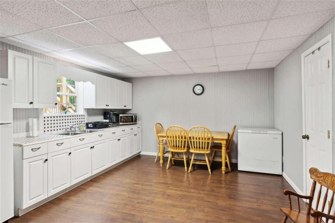
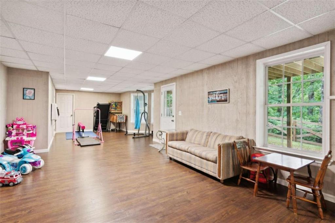
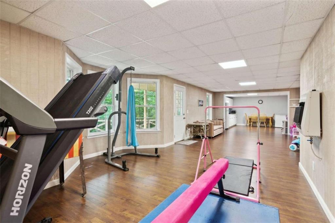
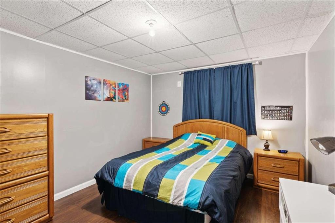
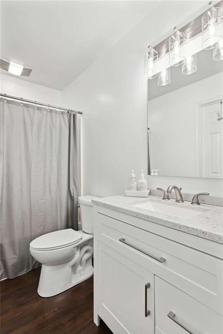
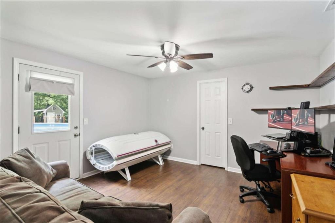
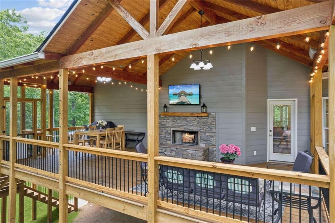
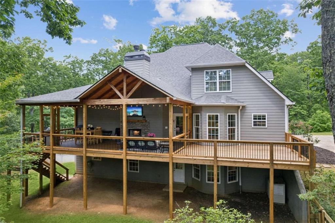
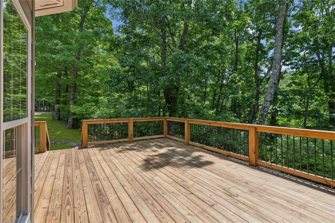
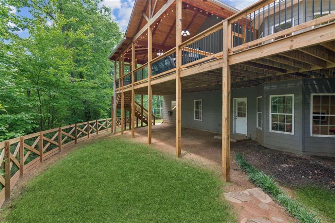
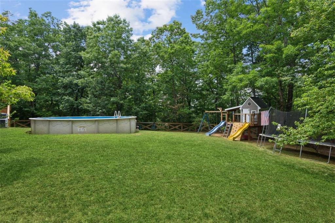
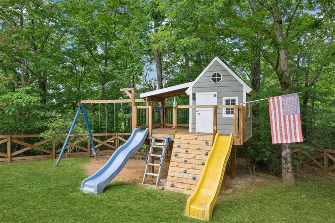
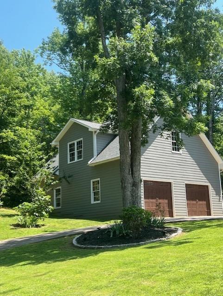
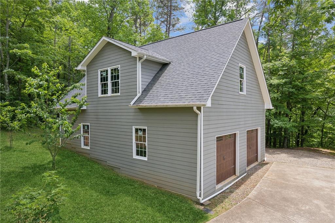
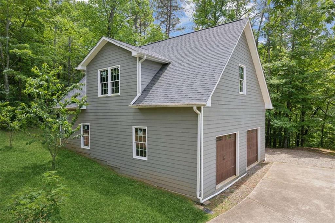
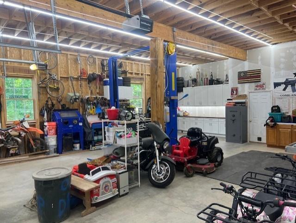
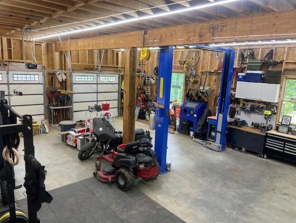
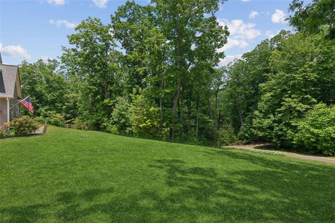
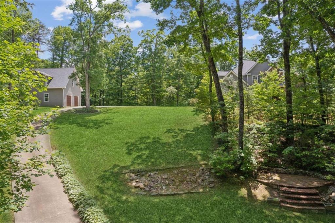
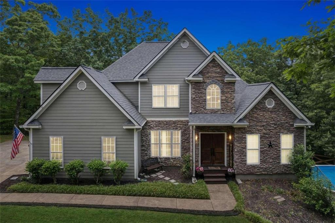
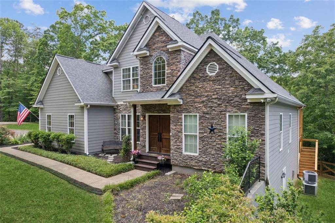
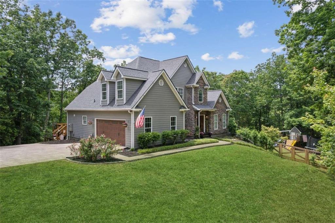
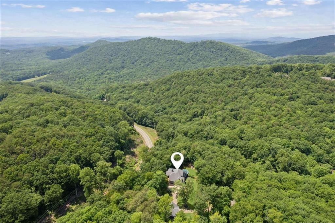
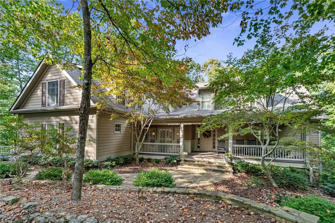
 MLS# 406955636
MLS# 406955636 