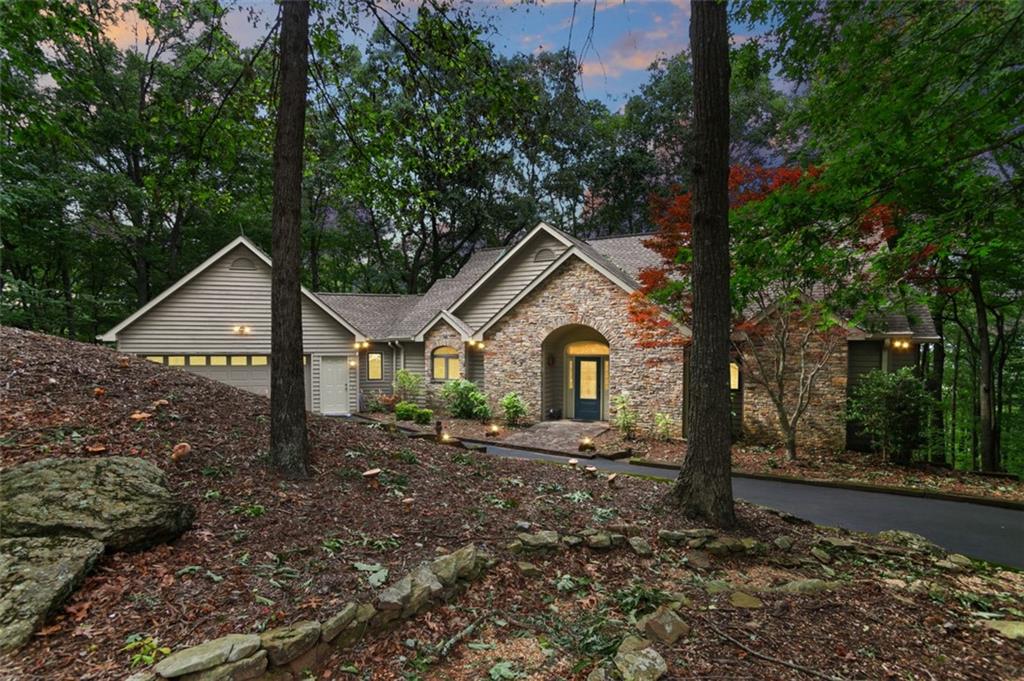Viewing Listing MLS# 391460832
Jasper, GA 30143
- 5Beds
- 4Full Baths
- 1Half Baths
- N/A SqFt
- 2022Year Built
- 2.00Acres
- MLS# 391460832
- Residential
- Single Family Residence
- Active
- Approx Time on Market4 months, 13 days
- AreaN/A
- CountyPickens - GA
- Subdivision None
Overview
Stunning Family Home with a Spectacular Mountain View! Discover this exquisite 2-story single-family home featuring an open floor plan and breathtaking mountain view. Boasting 5 bedrooms, 3.5 bathrooms, and two spacious garage with a third garage in the back, this elegantly designed property is sure to impress. Upon entering the foyer, you are greeted by high ceilings, shelved crown molding, and an abundance of natural light. The master bedroom is a luxurious retreat, complete with an en-suite bathroom, walk-in closet, and tile flooring. The en-suite bathroom is outfitted with modern amenities, including granite countertops, a glass-enclosed shower, and a double-sink vanity. The additional bedrooms are equally impressive, featuring walk-in closets, high ceilings en-suite bathrooms, and wooden flooring. The living rooms, ideal for relaxation, offer hardwood flooring, a cozy fireplace. The upstairs living room boasts an attached deck that provides stunning outdoor views. The downstairs living room boasts a kitchen, bathroom, a storage closet, and patio that also provides a stunning outdoor mountain view. The main kitchen is a chef's dream, featuring a breakfast bar, decorative backsplash, granite countertops, kitchen island, and stainless-steel appliances with a 8 cooktop burner! The bathrooms throughout the home are equally impressive, with granite countertops, modern vanities, and shower/bathtub combos. The exterior is just as magnificent, featuring a front porch, private patio, and a front yard perfect for outdoor activities. Situated in a charming wooded community, this property is conveniently located near various restaurants, Jasper Middle School, Walgreens Healthcare, Jasper City Park, and Walmart Supercenter. If you are seeking a stunning single-family home with breathtaking view and modern amenities, contact us today to schedule a viewing.
Association Fees / Info
Hoa: No
Community Features: None
Bathroom Info
Main Bathroom Level: 1
Halfbaths: 1
Total Baths: 5.00
Fullbaths: 4
Room Bedroom Features: In-Law Floorplan, Master on Main
Bedroom Info
Beds: 5
Building Info
Habitable Residence: No
Business Info
Equipment: None
Exterior Features
Fence: None
Patio and Porch: Deck, Patio
Exterior Features: Balcony, Private Yard
Road Surface Type: Asphalt, Concrete, Paved
Pool Private: No
County: Pickens - GA
Acres: 2.00
Pool Desc: None
Fees / Restrictions
Financial
Original Price: $799,900
Owner Financing: No
Garage / Parking
Parking Features: Drive Under Main Level, Garage, Kitchen Level
Green / Env Info
Green Energy Generation: None
Handicap
Accessibility Features: Accessible Full Bath
Interior Features
Security Ftr: Carbon Monoxide Detector(s), Fire Alarm, Smoke Detector(s)
Fireplace Features: Living Room
Levels: Two
Appliances: Dishwasher, Disposal, Gas Range, Microwave, Other, Range Hood, Refrigerator
Laundry Features: Common Area, Main Level
Interior Features: Beamed Ceilings, Cathedral Ceiling(s), Crown Molding, Double Vanity, Entrance Foyer, High Ceilings, High Ceilings 9 ft Lower, High Ceilings 9 ft Main, High Ceilings 9 ft Upper, High Speed Internet, Tray Ceiling(s)
Flooring: Ceramic Tile, Hardwood
Spa Features: None
Lot Info
Lot Size Source: Builder
Lot Features: Open Lot, Pasture, Private, Sloped, Wooded
Lot Size: 2
Misc
Property Attached: No
Home Warranty: No
Open House
Other
Other Structures: None
Property Info
Construction Materials: Brick, Cedar, Wood Siding
Year Built: 2,022
Property Condition: Resale
Roof: Composition
Property Type: Residential Detached
Style: Country, Craftsman, Rustic
Rental Info
Land Lease: No
Room Info
Kitchen Features: Breakfast Bar, Eat-in Kitchen, Kitchen Island, Pantry, Pantry Walk-In, Solid Surface Counters
Room Master Bathroom Features: Double Vanity,Separate Tub/Shower,Soaking Tub
Room Dining Room Features: Open Concept
Special Features
Green Features: Windows
Special Listing Conditions: None
Special Circumstances: None
Sqft Info
Building Area Total: 4138
Building Area Source: Owner
Tax Info
Tax Amount Annual: 1589
Tax Year: 2,023
Tax Parcel Letter: 030D-000-019-000
Unit Info
Utilities / Hvac
Cool System: Ceiling Fan(s), Central Air, Zoned
Electric: 220 Volts
Heating: Central, Forced Air, Zoned
Utilities: Cable Available, Electricity Available, Natural Gas Available, Phone Available, Water Available
Sewer: Septic Tank
Waterfront / Water
Water Body Name: None
Water Source: Public
Waterfront Features: None
Directions
Use GPSListing Provided courtesy of Imperial Estate Realty, Llc
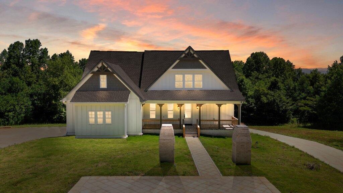
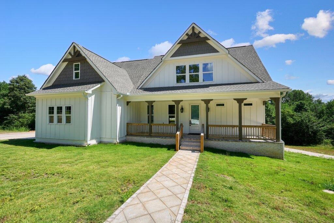
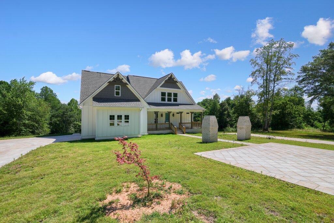
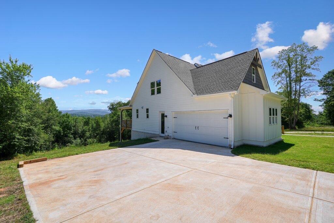
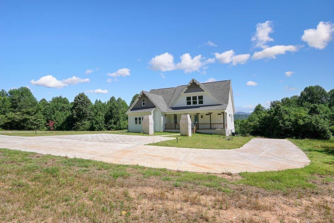
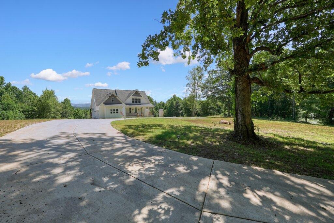
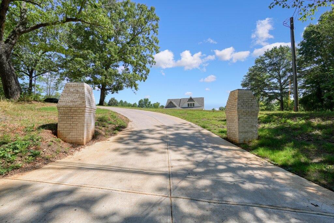
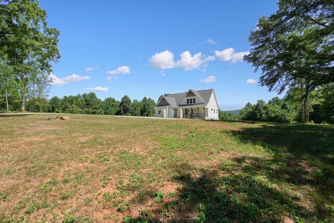
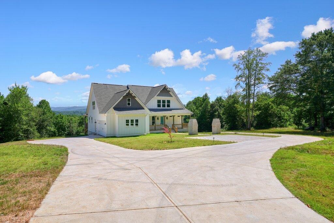
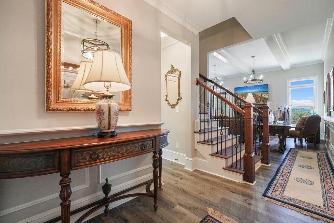
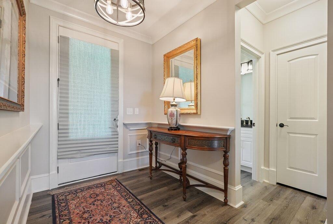
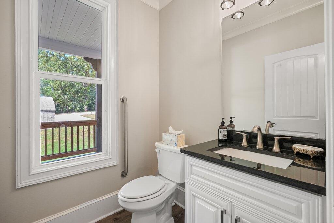
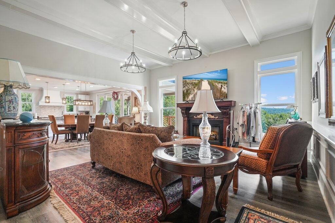
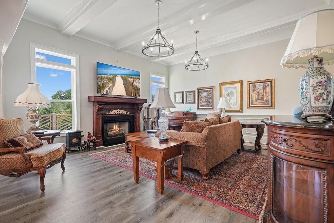
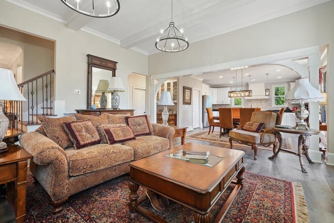
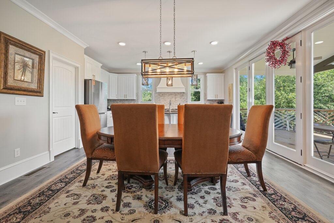
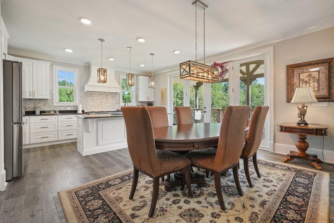
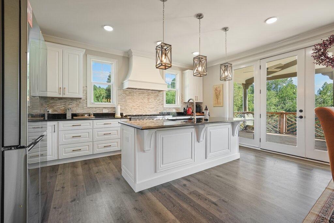
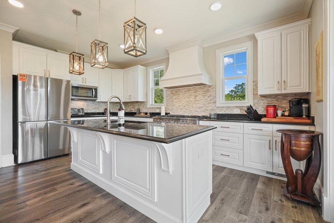
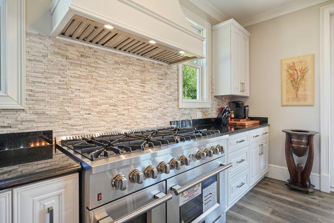
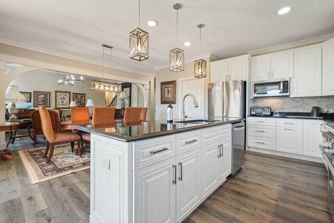
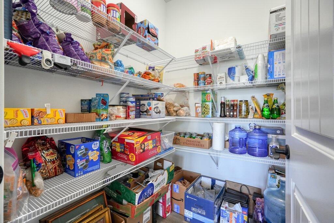
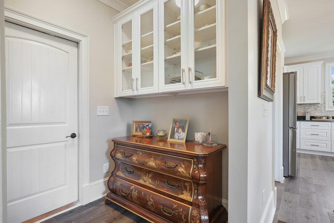
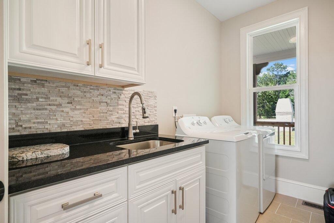
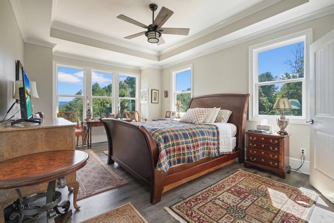
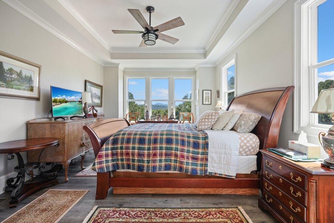
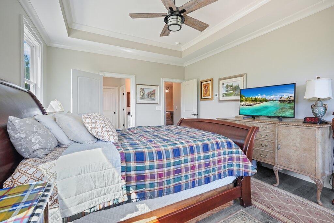
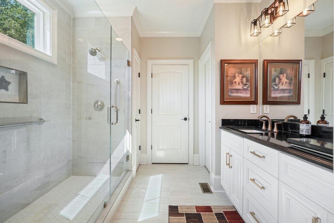
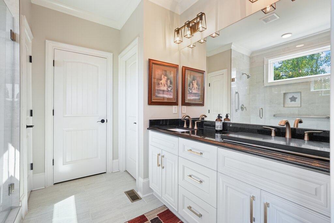
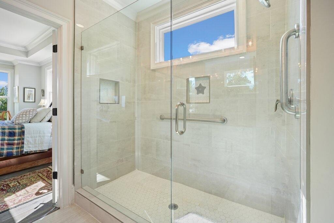
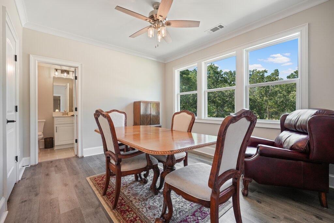
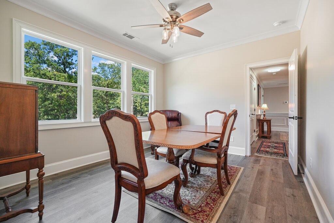
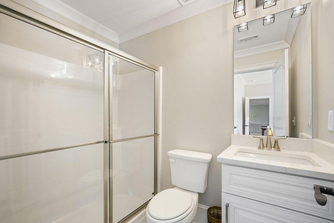
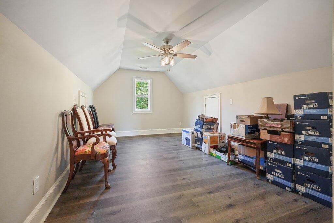
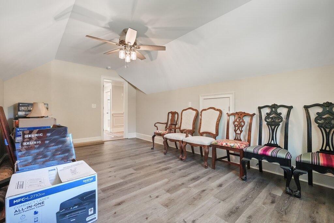
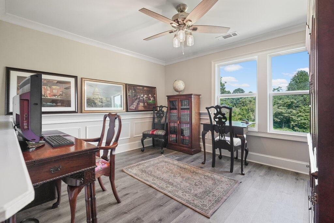
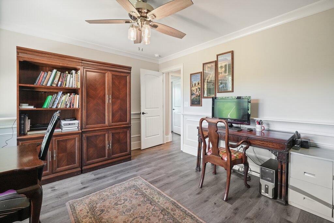
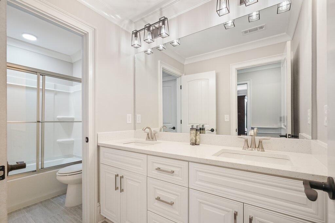
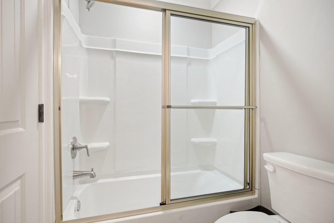
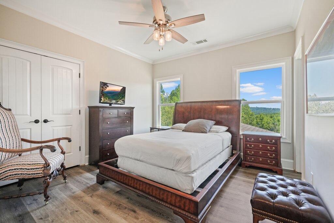
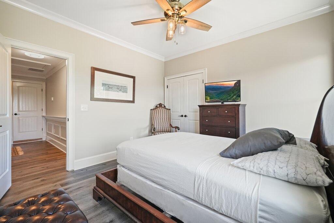
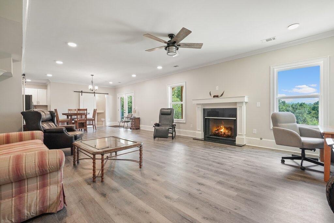
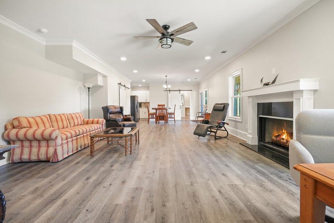
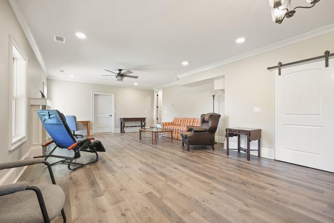
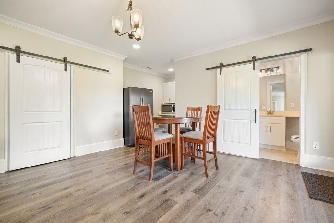
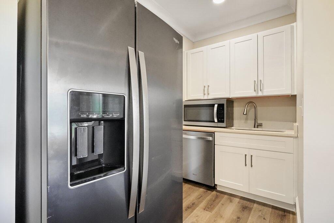
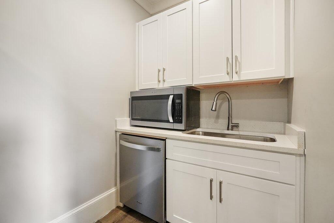
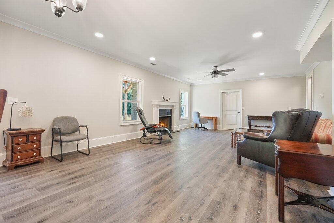
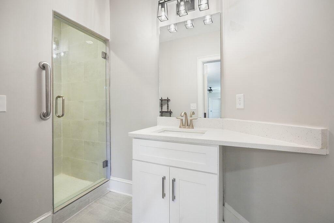
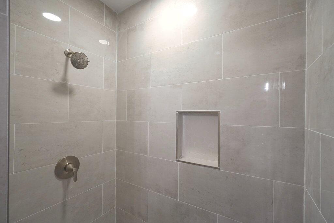
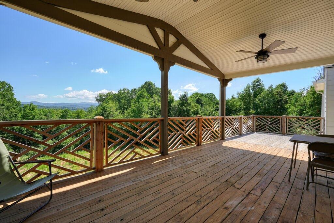
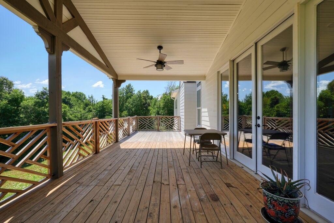
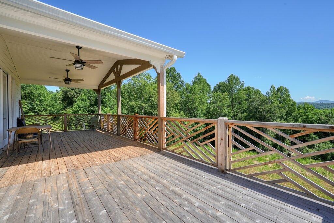
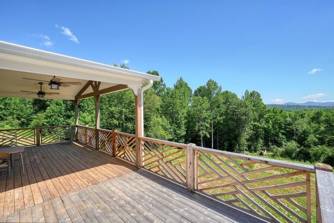
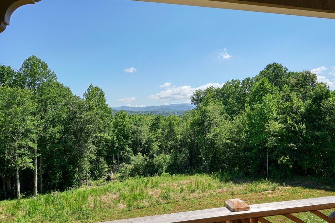
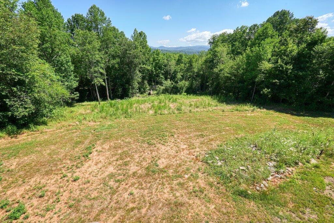
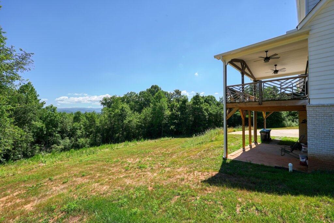
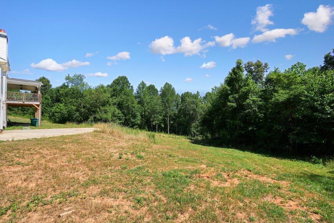
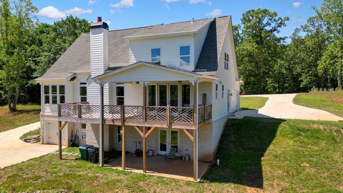
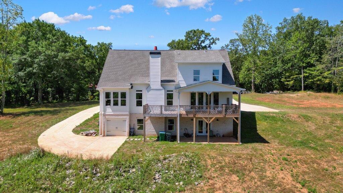
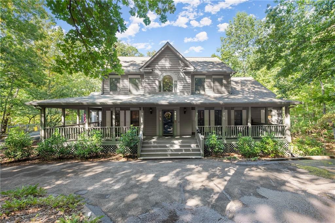
 MLS# 405893146
MLS# 405893146 