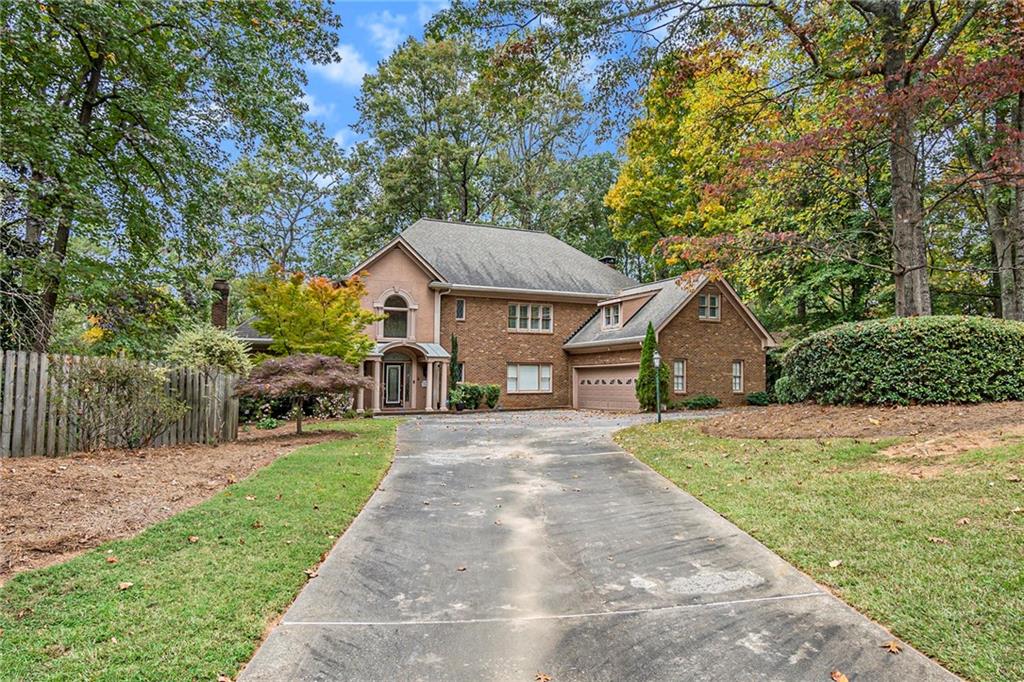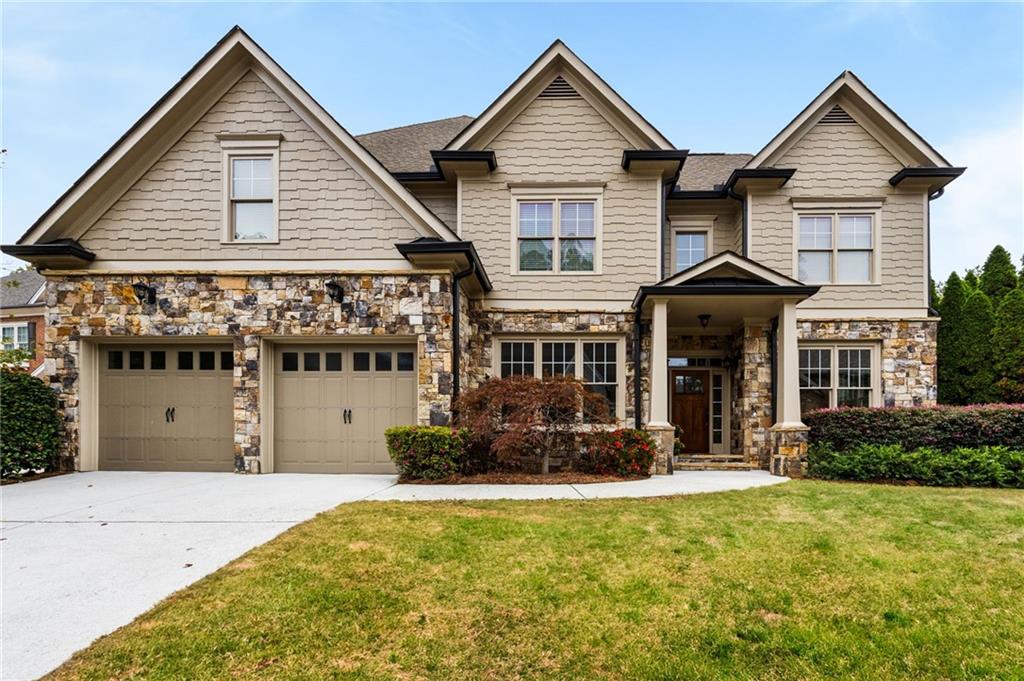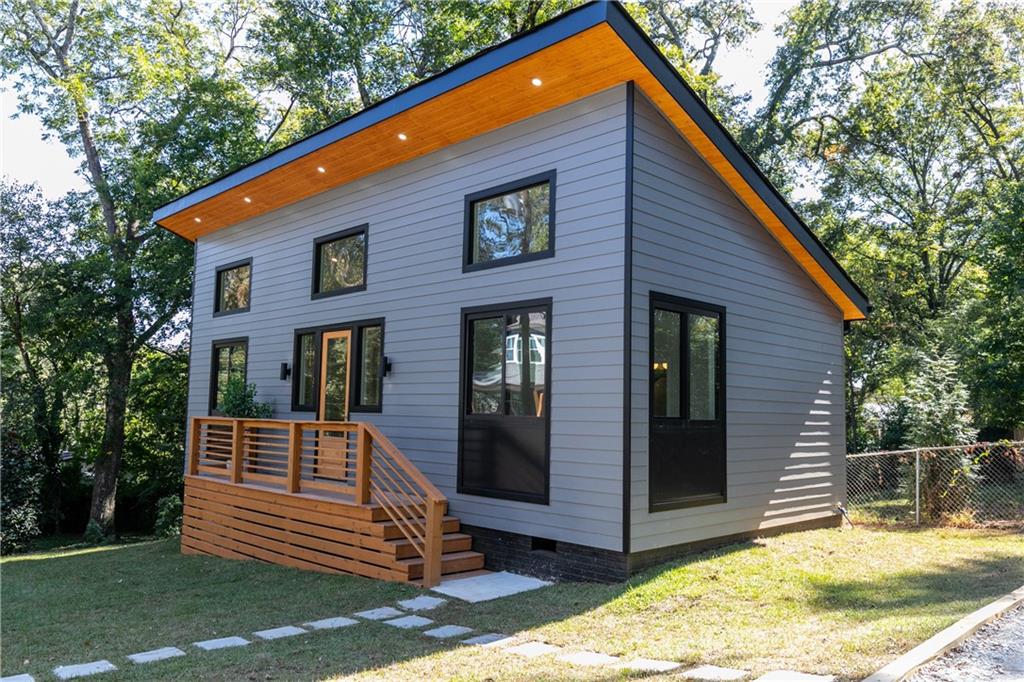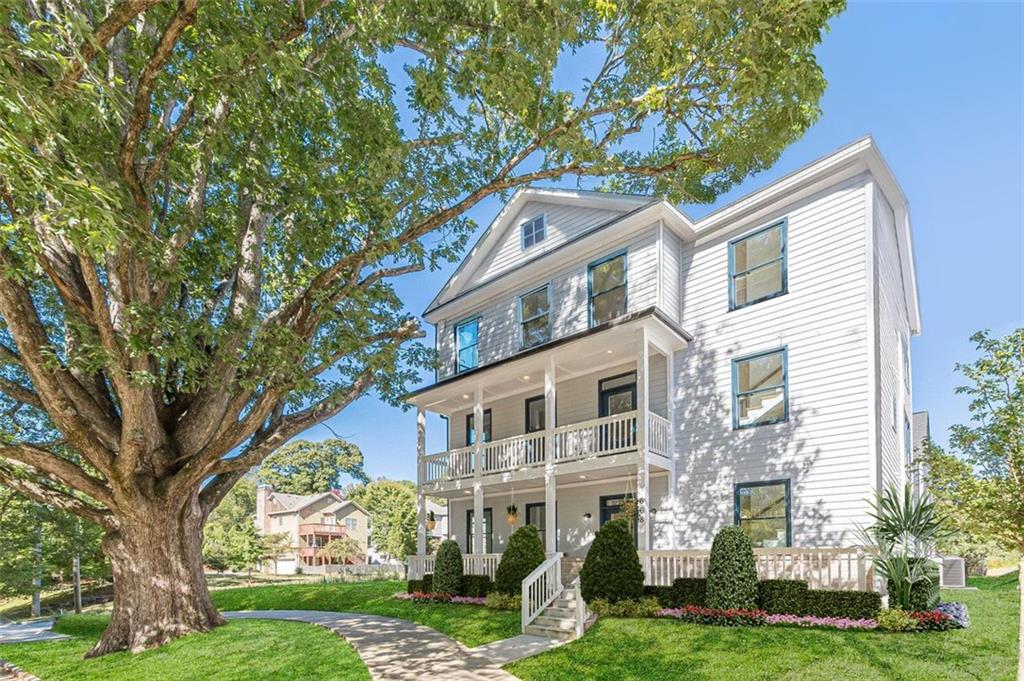Viewing Listing MLS# 386104593
Atlanta, GA 30318
- 4Beds
- 3Full Baths
- 1Half Baths
- N/A SqFt
- 1988Year Built
- 0.28Acres
- MLS# 386104593
- Residential
- Single Family Residence
- Active
- Approx Time on Market5 months, 14 days
- AreaN/A
- CountyFulton - GA
- Subdivision Springlake
Overview
Traditional style home with unmatched curb appeal! It sits on a nice flat lot with a landscaped yard and a wrap around screened-in porch. Inside the home features freshly painted walls and cabinets, and re-finished hardwood floors. Primary + 2 additional bedrooms upstairs.There is a full finished basement which includes a game room, fitness room and en suite bedroom with new air ducts and HVAC. Brand new 50 gallon hot water heater. The newly replaced back deck overlooks a private fenced in yard. Located in the desirable Springlake neighborhood in Buckhead, and Morris Brandon school district! WALKING DISTANCE to Bobby Jones Golf Course, Bitsy Grant Tennis Center, Ellsworth Park, grocery stores and much more.
Association Fees / Info
Hoa: No
Community Features: Near Beltline, Near Schools, Near Trails/Greenway, Park, Playground, Sidewalks, Street Lights
Bathroom Info
Halfbaths: 1
Total Baths: 4.00
Fullbaths: 3
Room Bedroom Features: Oversized Master
Bedroom Info
Beds: 4
Building Info
Habitable Residence: No
Business Info
Equipment: Irrigation Equipment
Exterior Features
Fence: Back Yard
Patio and Porch: Screened, Wrap Around
Exterior Features: Private Yard, Rear Stairs
Road Surface Type: Paved
Pool Private: No
County: Fulton - GA
Acres: 0.28
Pool Desc: None
Fees / Restrictions
Financial
Original Price: $1,200,000
Owner Financing: No
Garage / Parking
Parking Features: Driveway, Garage, Garage Door Opener, Garage Faces Front, Level Driveway
Green / Env Info
Green Energy Generation: None
Handicap
Accessibility Features: None
Interior Features
Security Ftr: None
Fireplace Features: Master Bedroom
Levels: Two
Appliances: Dishwasher, Disposal, Gas Cooktop, Microwave, Refrigerator, Self Cleaning Oven
Laundry Features: Main Level
Interior Features: Double Vanity, Entrance Foyer 2 Story, High Ceilings 9 ft Main, Tray Ceiling(s), Walk-In Closet(s)
Flooring: Carpet, Hardwood
Spa Features: None
Lot Info
Lot Size Source: Public Records
Lot Features: Back Yard, Corner Lot, Front Yard, Landscaped, Level
Lot Size: x
Misc
Property Attached: No
Home Warranty: No
Open House
Other
Other Structures: None
Property Info
Construction Materials: Stucco
Year Built: 1,988
Property Condition: Resale
Roof: Shingle
Property Type: Residential Detached
Style: Traditional
Rental Info
Land Lease: No
Room Info
Kitchen Features: Cabinets White, Kitchen Island, Pantry
Room Master Bathroom Features: Double Vanity,Separate Tub/Shower
Room Dining Room Features: Separate Dining Room
Special Features
Green Features: None
Special Listing Conditions: None
Special Circumstances: Investor Owned, No disclosures from Seller, Sold As/Is
Sqft Info
Building Area Total: 4000
Building Area Source: Owner
Tax Info
Tax Amount Annual: 12602
Tax Year: 2,021
Tax Parcel Letter: 17-0153-0001-024-8
Unit Info
Utilities / Hvac
Cool System: Ceiling Fan(s), Central Air
Electric: None
Heating: Natural Gas
Utilities: Cable Available, Electricity Available, Natural Gas Available, Sewer Available, Underground Utilities, Water Available
Sewer: Public Sewer
Waterfront / Water
Water Body Name: None
Water Source: Public
Waterfront Features: None
Directions
From Northside Drive turn onto Mckinley then Right onto Howell Mill. First house on the rightListing Provided courtesy of Beacham And Company
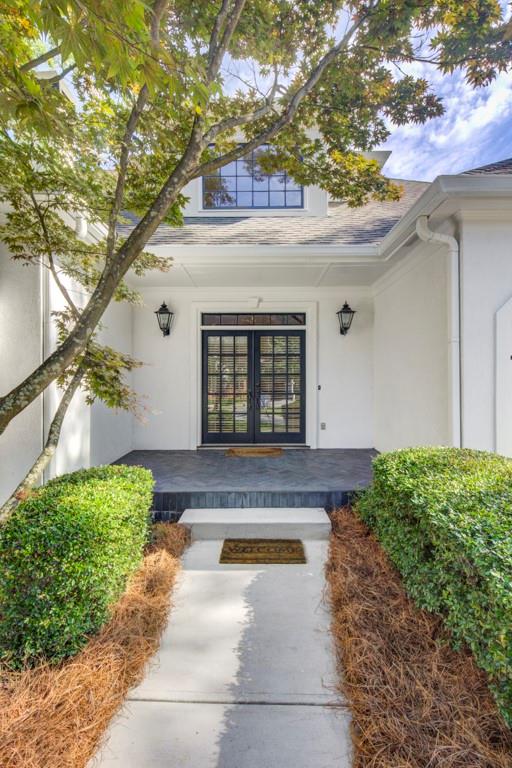



























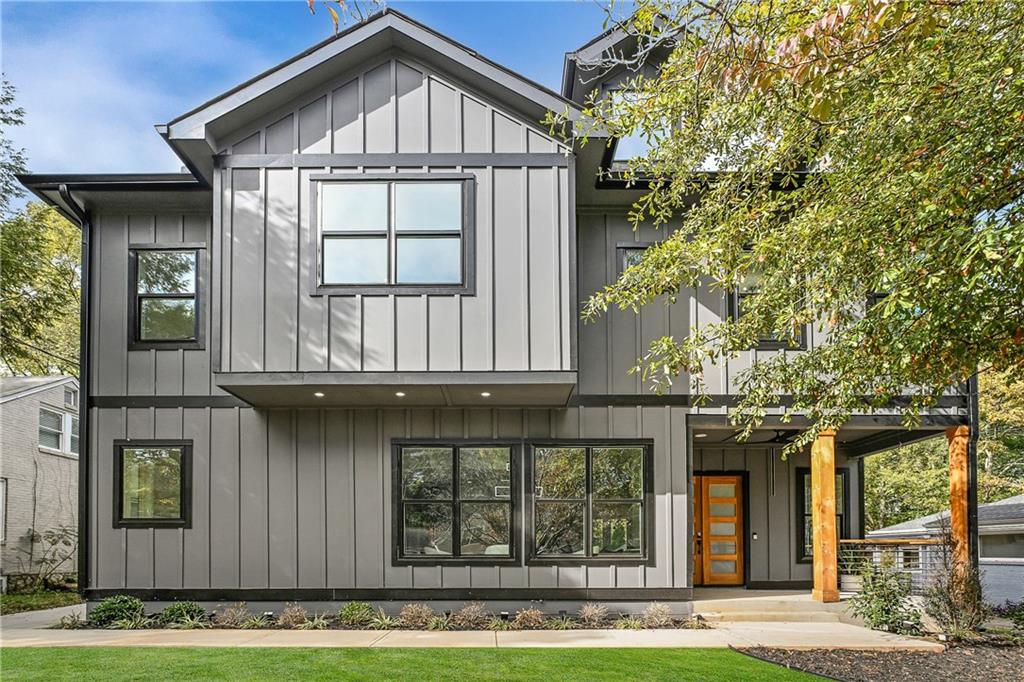
 MLS# 410442292
MLS# 410442292 