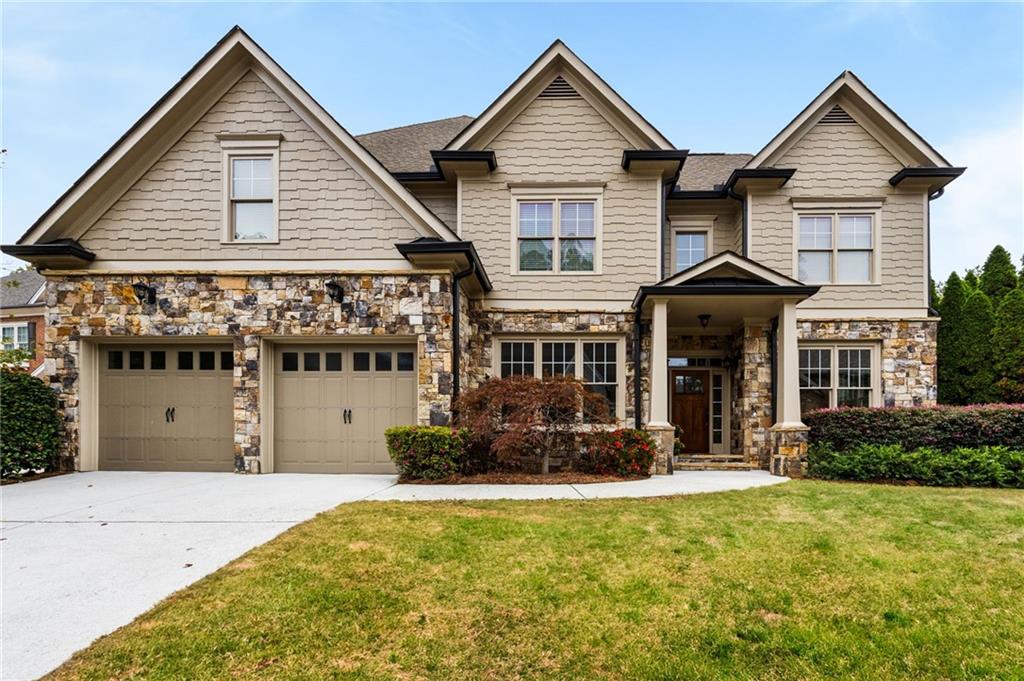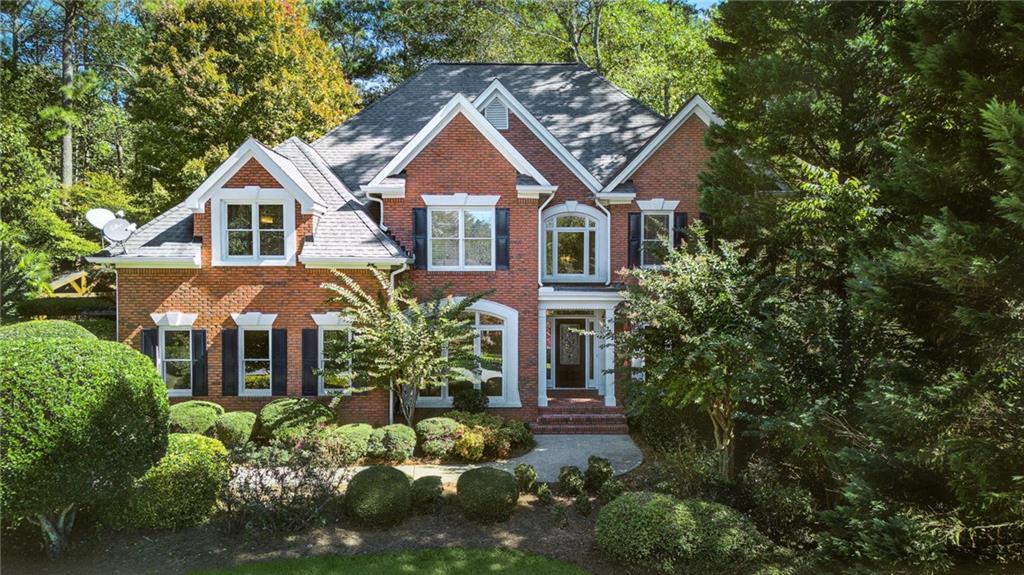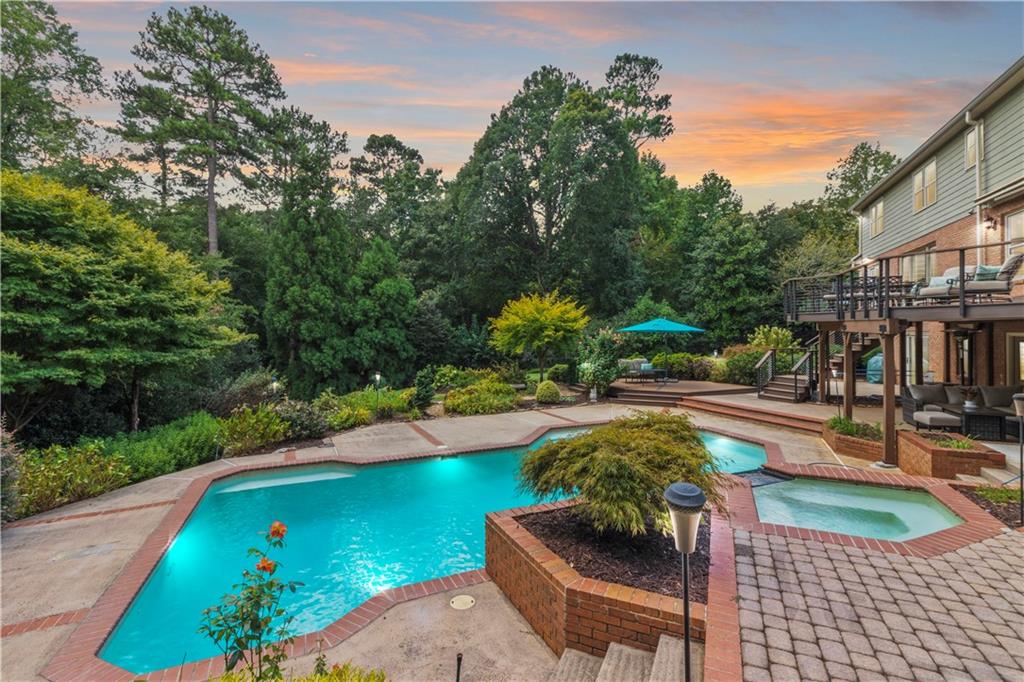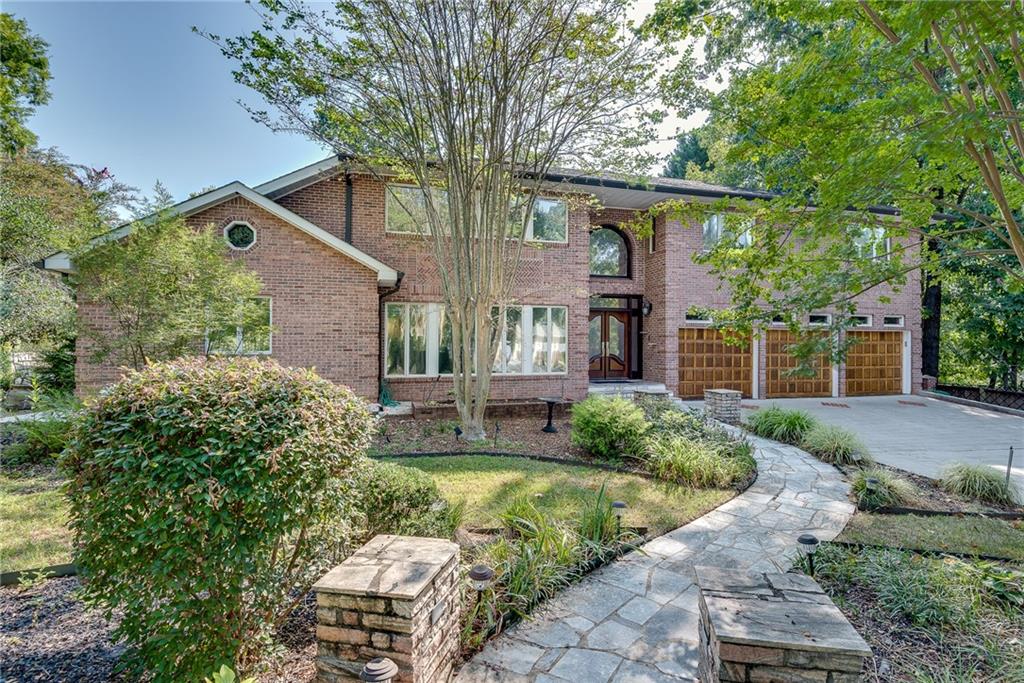Viewing Listing MLS# 409511152
Atlanta, GA 30312
- 4Beds
- 4Full Baths
- 1Half Baths
- N/A SqFt
- 2024Year Built
- 0.08Acres
- MLS# 409511152
- Residential
- Single Family Residence
- Active
- Approx Time on Market12 days
- AreaN/A
- CountyFulton - GA
- Subdivision Grant Park
Overview
Welcome Home to Your New Construction Gem in Grant Park! Nestled in a tranquil community surrounded by lush trees, this neighborhood features enchanting, storybook-style homes, each with its own unique design. This particular residence showcases Early American architecture and is situated on one of the larger lots in the area, bordered by picturesque wooded natural space. Embrace the serene ambiance enhanced by stacked porches that elevate your outdoor living experience.Step inside to discover a breathtaking open-concept floor plan, featuring elegant white and metal gray cabinetry, quartz countertops, under-cabinet lighting, and brand-new stainless steel appliances, including a 5-burner gas cooktop, Bosch dishwasher, drawer microwave, and a premium refrigerator. The spacious kitchen island provides ample prep space and seating making it perfect for gatherings. You'll find abundant storage with numerous cabinets and drawers, plus an oversized deep walk-in pantry ideal for all your staples and essentials.The family room seamlessly transitions to the kitchen, breakfast area, and a formal dining room that comfortably seats 12 guests while overlooking the backyard. Large windows and glass doors flood the family room with natural light and offer easy access to the deck, making it perfect for entertaining. A linear gas fireplace adds warmth and charm, while the beamed ceiling in the formal dining room enhances the open feel of the space.This home features three levels, with the main living quarters located upstairs and a convenient junior suite with an ensuite at the entry-level lower floor. The primary suite serves as a private retreat, complete with walk-in closets featuring custom organizers. The spa-like bathroom is a true oasis, boasting brand-new tile, quartz countertops, a free-standing soaking tub, a frameless glass shower, and updated fixturesevery detail designed for ultimate relaxation.Enjoy the convenience of this prime location! A charming park is just around the corner, and The Beltline, Atlanta Zoo, Grant Park, and The Beacon are all within a short walk. Plus, there's no need to worry about parking, as this home includes a 2-car garage in addition to two parking spaces. Dont miss your chance to make this stunning new home yours! A virtual tour is available on both Zillow and YouTube for your guided, interactive experience. However, to truly appreciate the beauty of this home, you must see it in person. Move in and relish the simplicity of low-maintenance, high-quality living!
Association Fees / Info
Hoa: No
Community Features: Near Beltline, Near Public Transport, Near Schools, Near Shopping, Near Trails/Greenway, Park, Playground, Restaurant, Sidewalks, Street Lights
Bathroom Info
Halfbaths: 1
Total Baths: 5.00
Fullbaths: 4
Room Bedroom Features: Master on Main, Oversized Master, Split Bedroom Plan
Bedroom Info
Beds: 4
Building Info
Habitable Residence: No
Business Info
Equipment: None
Exterior Features
Fence: None
Patio and Porch: Covered, Front Porch
Exterior Features: Private Entrance, Private Yard
Road Surface Type: Paved
Pool Private: No
County: Fulton - GA
Acres: 0.08
Pool Desc: None
Fees / Restrictions
Financial
Original Price: $1,130,000
Owner Financing: No
Garage / Parking
Parking Features: Garage, Garage Faces Rear
Green / Env Info
Green Energy Generation: None
Handicap
Accessibility Features: Accessible Kitchen Appliances, Accessible Entrance
Interior Features
Security Ftr: Smoke Detector(s)
Fireplace Features: Blower Fan, Factory Built, Glass Doors, Living Room
Levels: Three Or More
Appliances: Gas Cooktop, Gas Range, Gas Water Heater, Dishwasher, Disposal, Microwave, Refrigerator, Self Cleaning Oven, Tankless Water Heater, Range Hood
Laundry Features: In Hall, Laundry Room, Upper Level
Interior Features: Entrance Foyer 2 Story, Low Flow Plumbing Fixtures, High Ceilings 9 ft Lower, High Ceilings 9 ft Main, High Ceilings 9 ft Upper, High Speed Internet, Permanent Attic Stairs, Walk-In Closet(s)
Flooring: Laminate, Ceramic Tile
Spa Features: None
Lot Info
Lot Size Source: Assessor
Lot Features: Corner Lot, Landscaped, Level
Lot Size: 65x51x66x50
Misc
Property Attached: No
Home Warranty: No
Open House
Other
Other Structures: None
Property Info
Construction Materials: Brick Front, Concrete, HardiPlank Type
Year Built: 2,024
Builders Name: Quality Coastal Homes, LLC
Property Condition: New Construction
Roof: Composition
Property Type: Residential Detached
Style: Craftsman
Rental Info
Land Lease: No
Room Info
Kitchen Features: Breakfast Room, Cabinets White, Kitchen Island, Pantry Walk-In, Stone Counters, View to Family Room
Room Master Bathroom Features: Double Vanity,Separate Tub/Shower,Soaking Tub
Room Dining Room Features: Open Concept,Seats 12+
Special Features
Green Features: Appliances
Special Listing Conditions: None
Special Circumstances: Investor Owned
Sqft Info
Building Area Total: 2743
Building Area Source: Builder
Tax Info
Tax Amount Annual: 2221
Tax Year: 2,023
Tax Parcel Letter: 14-0022-0003-050-7
Unit Info
Utilities / Hvac
Cool System: Ceiling Fan(s), Central Air
Electric: 110 Volts, 220 Volts in Garage, 220 Volts in Laundry
Heating: Central, Electric
Utilities: Electricity Available, Natural Gas Available, Sewer Available
Sewer: Public Sewer
Waterfront / Water
Water Body Name: None
Water Source: Public
Waterfront Features: None
Directions
Please follow directions as GPS can be misleading | From the I-75/I-85 connector, head East on I-20. Exit at Boulevard (Exit # 59A) turning (L) at the off ramp to Berne Street (L), to Eloise (R), to Mercer Street (L). Go down 1/2 a block and 668 Leilla Park will be on your left. Front door of home faces Mercer. Park on street or behind home.Listing Provided courtesy of Berkshire Hathaway Homeservices Georgia Properties
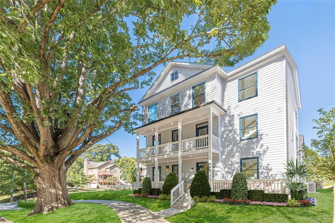
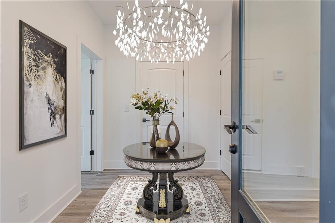
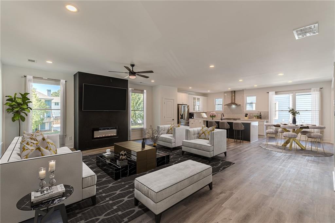
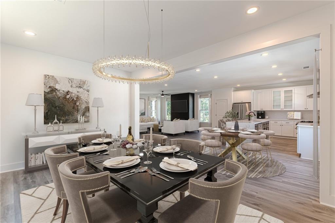
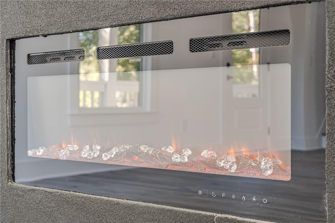
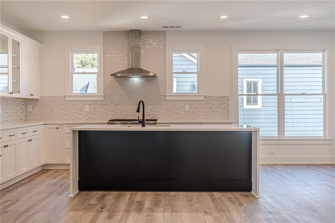
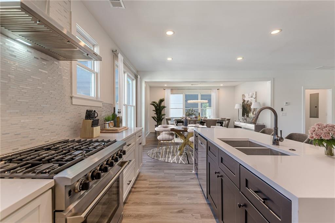
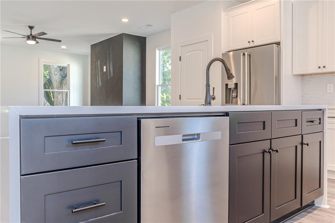
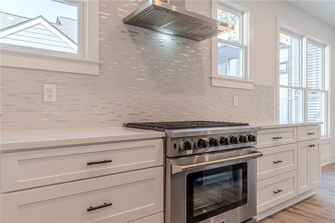
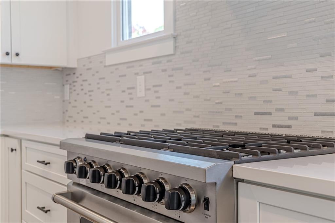
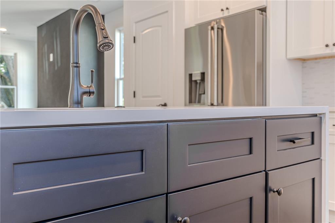
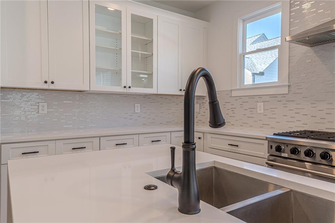
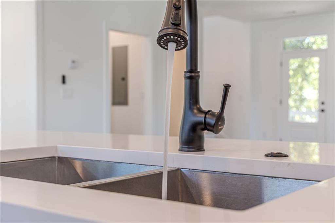
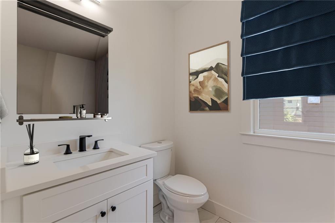
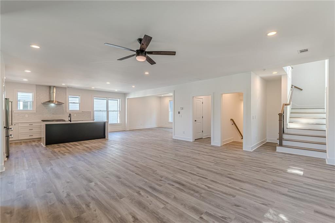
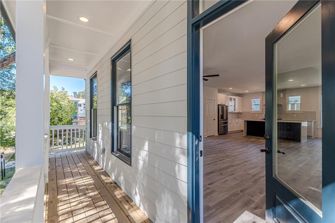
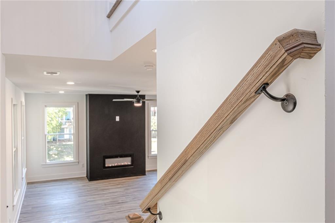
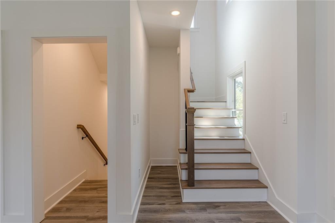
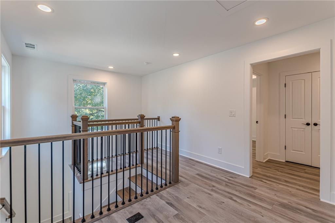
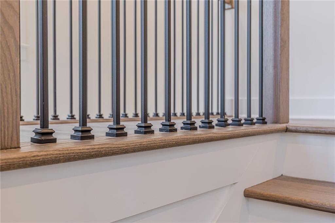
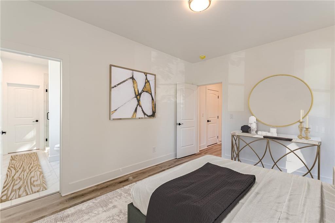
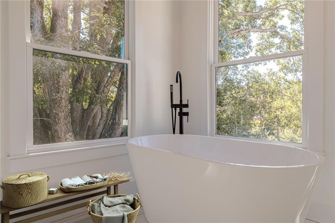
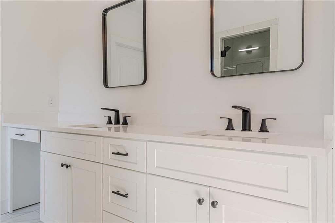
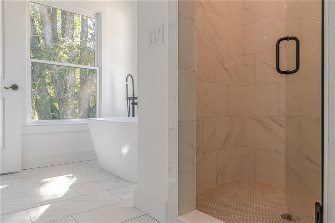
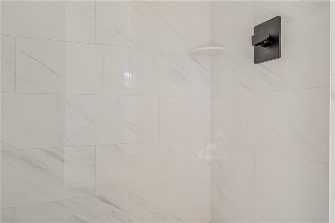
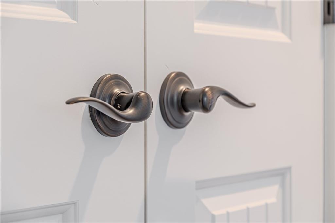
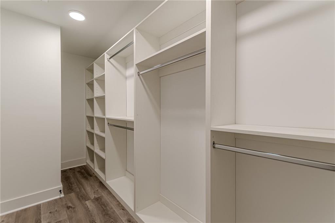
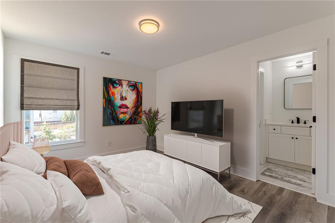
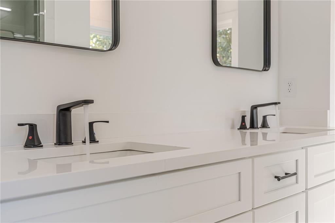
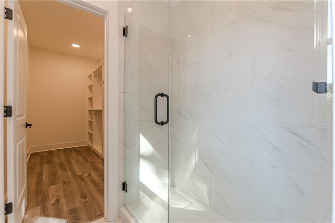
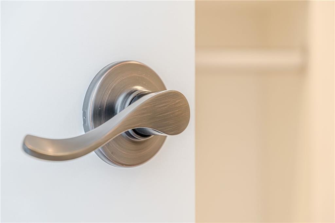
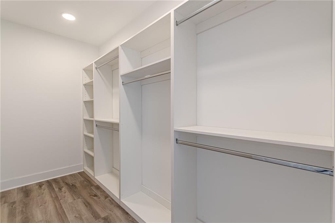
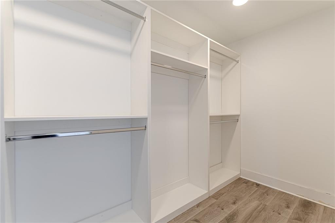
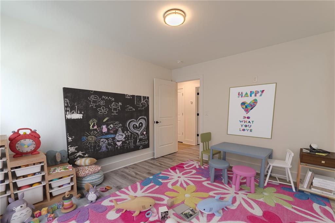
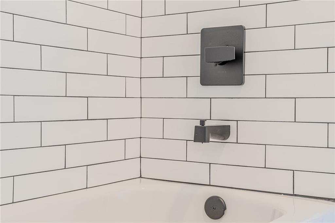
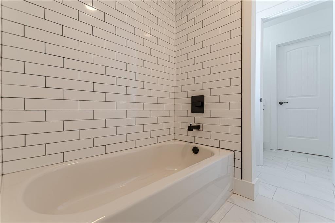
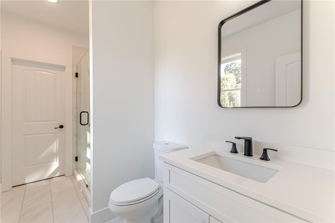
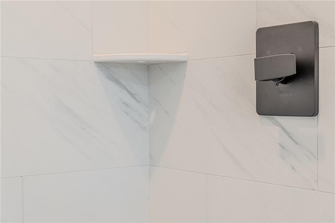
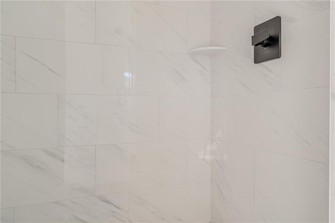
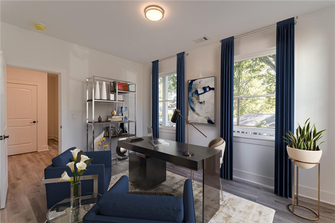
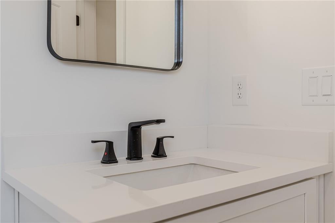
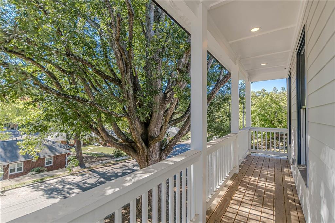
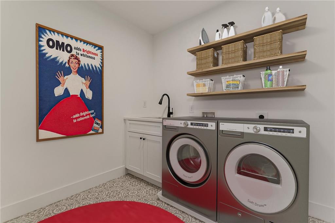
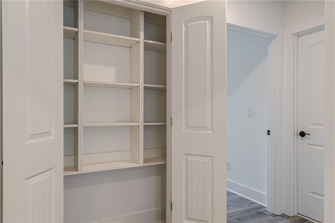
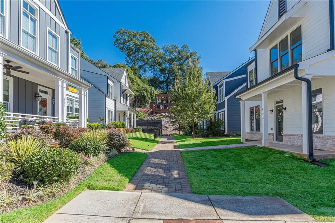
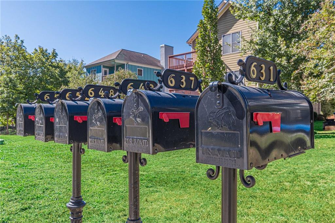
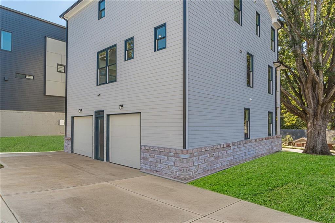
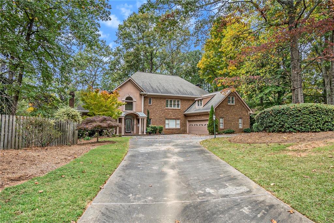
 MLS# 410292960
MLS# 410292960 