Viewing Listing MLS# 385938119
Porterdale, GA 30014
- 3Beds
- 2Full Baths
- N/AHalf Baths
- N/A SqFt
- 1916Year Built
- 0.12Acres
- MLS# 385938119
- Residential
- Single Family Residence
- Active
- Approx Time on Market5 months, 24 days
- AreaN/A
- CountyNewton - GA
- Subdivision Porterdale Mill
Overview
Buy Direct and SAVE BIG! **Major Price Reduction! Act FastThis Home Won't Last Long! ** Welcome to this beautifully renovated 3-bed, 2-bath home in Porterdale, GA! Modern upgrades meet classic charm, creating an inviting space. Enjoy a bright living area, open kitchen with stainless steel appliances, and a spacious master bedroom. Relax in the renovated bathroom's spa-like atmosphere. Outside, a sizable backyard awaits for entertaining or soaking up the Georgia sun. Conveniently located near shops, restaurants, and parks, this home offers the best of modern living in Porterdale. Schedule your showing today!
Association Fees / Info
Hoa: No
Community Features: None
Bathroom Info
Main Bathroom Level: 2
Total Baths: 2.00
Fullbaths: 2
Room Bedroom Features: Master on Main, Oversized Master, Split Bedroom Plan
Bedroom Info
Beds: 3
Building Info
Habitable Residence: Yes
Business Info
Equipment: None
Exterior Features
Fence: None
Patio and Porch: Breezeway, Covered, Front Porch, Patio
Exterior Features: Balcony, Other
Road Surface Type: Asphalt
Pool Private: No
County: Newton - GA
Acres: 0.12
Pool Desc: None
Fees / Restrictions
Financial
Original Price: $242,499
Owner Financing: Yes
Garage / Parking
Parking Features: Parking Pad
Green / Env Info
Green Energy Generation: None
Handicap
Accessibility Features: None
Interior Features
Security Ftr: None
Fireplace Features: None
Levels: One
Appliances: Dishwasher, Disposal, Electric Cooktop, Electric Oven, Electric Range, Microwave, Self Cleaning Oven
Laundry Features: Common Area, In Hall, Main Level, Other
Interior Features: Entrance Foyer, High Ceilings 9 ft Lower
Flooring: Laminate
Spa Features: None
Lot Info
Lot Size Source: Public Records
Lot Features: Back Yard, Cleared, Other
Lot Size: x
Misc
Property Attached: No
Home Warranty: Yes
Open House
Other
Other Structures: None
Property Info
Construction Materials: Aluminum Siding
Year Built: 1,916
Property Condition: Updated/Remodeled
Roof: Composition
Property Type: Residential Detached
Style: Craftsman
Rental Info
Land Lease: Yes
Room Info
Kitchen Features: Breakfast Bar, Breakfast Room, Cabinets Other, Cabinets Stain, Cabinets White, Country Kitchen, Eat-in Kitchen, Keeping Room, Kitchen Island, Laminate Counters
Room Master Bathroom Features: Separate Tub/Shower,Soaking Tub,Vaulted Ceiling(s)
Room Dining Room Features: Great Room,Open Concept
Special Features
Green Features: None
Special Listing Conditions: None
Special Circumstances: None
Sqft Info
Building Area Total: 1580
Building Area Source: Owner
Tax Info
Tax Amount Annual: 1998
Tax Year: 2,023
Tax Parcel Letter: P002000000145000
Unit Info
Num Units In Community: 1
Utilities / Hvac
Cool System: Central Air
Electric: Other
Heating: Central
Utilities: Cable Available, Electricity Available, Natural Gas Available, Sewer Available, Water Available
Sewer: Public Sewer
Waterfront / Water
Water Body Name: None
Water Source: Public
Waterfront Features: None
Directions
GPS FriendlyListing Provided courtesy of List For 1%
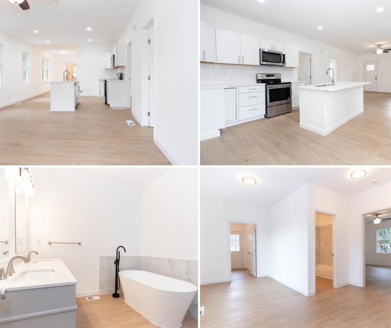
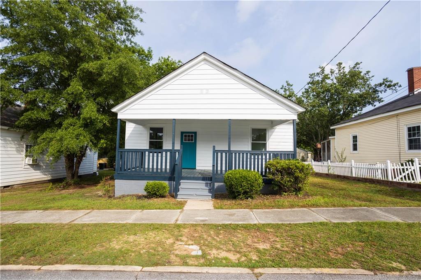
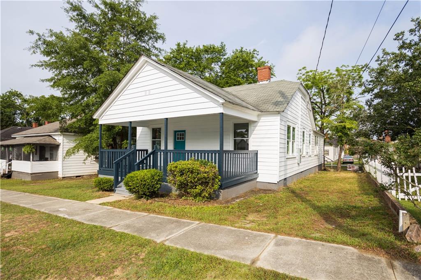
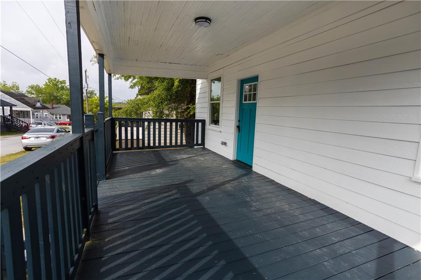
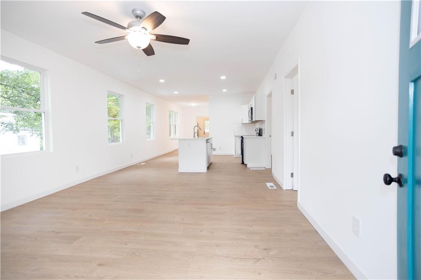
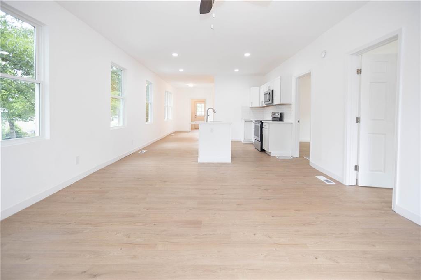
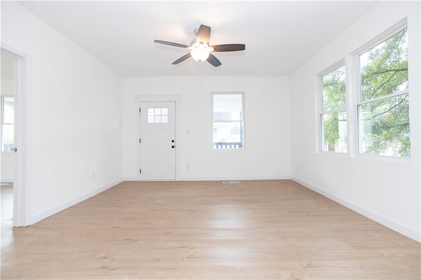
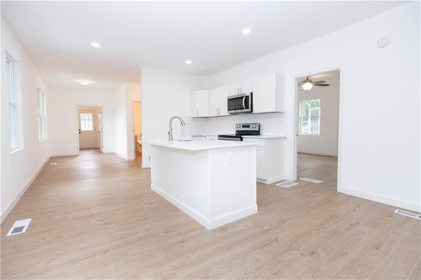
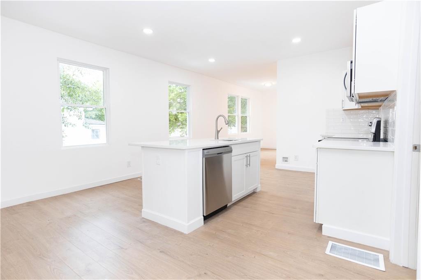
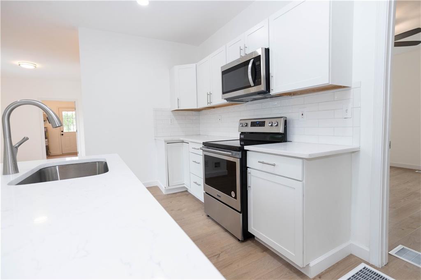
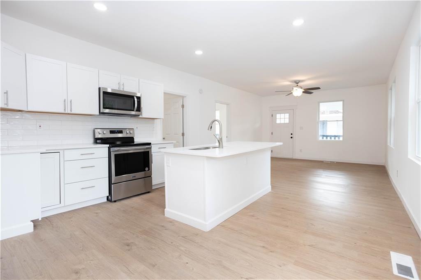
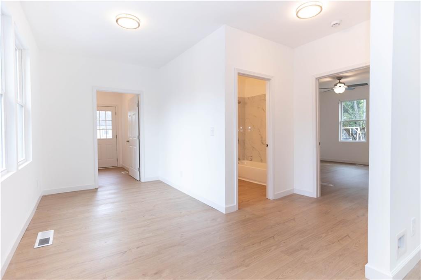
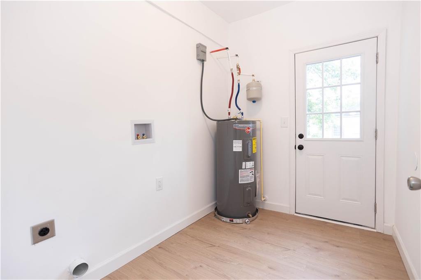
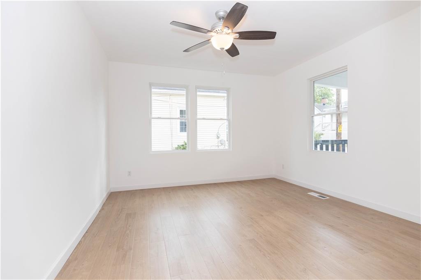
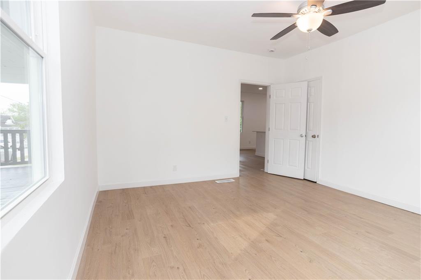
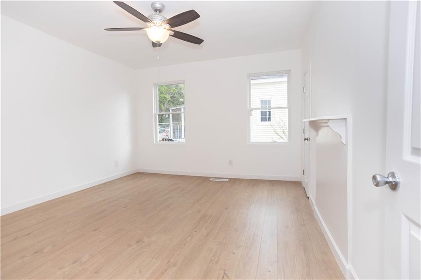
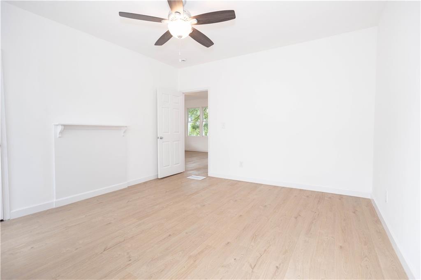
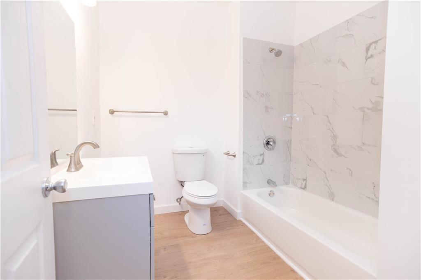
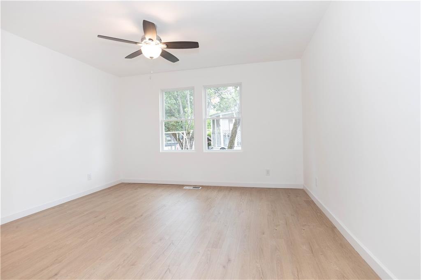
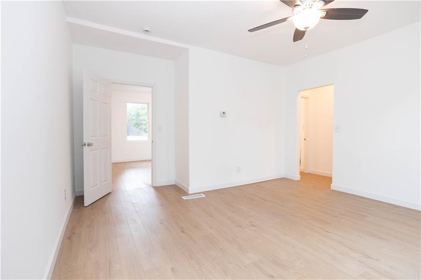
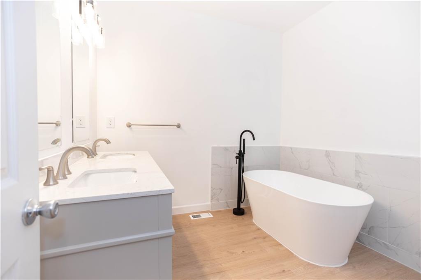
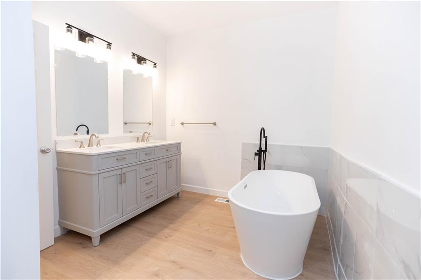
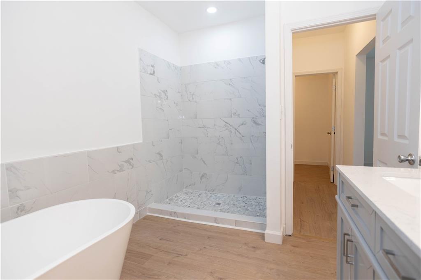
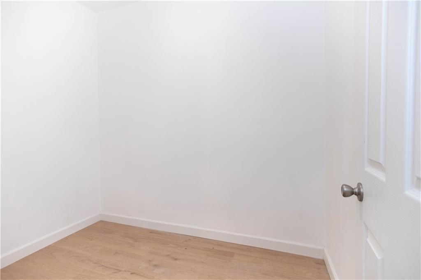
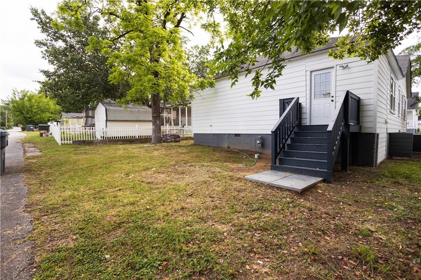
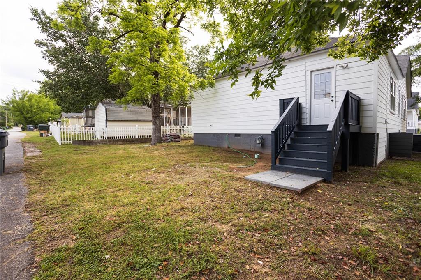
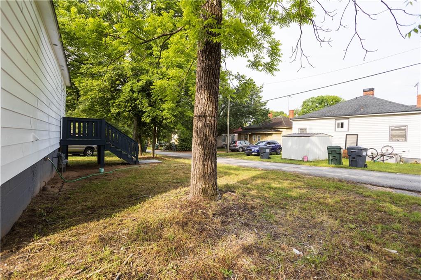
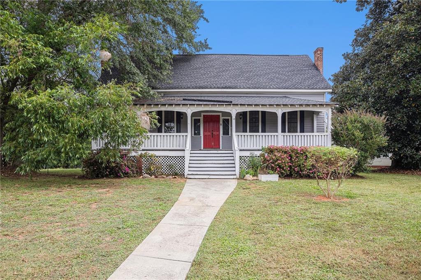
 MLS# 404962581
MLS# 404962581