Viewing Listing MLS# 404962581
Porterdale, GA 30014
- 4Beds
- 2Full Baths
- N/AHalf Baths
- N/A SqFt
- 1900Year Built
- 0.45Acres
- MLS# 404962581
- Residential
- Single Family Residence
- Active
- Approx Time on Market1 month, 27 days
- AreaN/A
- CountyNewton - GA
- Subdivision Village
Overview
Step into a piece of history with this captivating historic home, nestled in the vibrant downtown area. This beautifully preserved residence offers a unique blend of classic charm and modern convenience, making it an ideal investment or future dream home. With 4 bedrooms and 2 bathrooms, this property is brimming with character and potential.This property includes a stable tenant with a lease in place for one year, providing immediate rental income and a hassle-free investment opportunity.
Association Fees / Info
Hoa: No
Community Features: None
Bathroom Info
Main Bathroom Level: 2
Total Baths: 2.00
Fullbaths: 2
Room Bedroom Features: Master on Main
Bedroom Info
Beds: 4
Building Info
Habitable Residence: No
Business Info
Equipment: None
Exterior Features
Fence: None
Patio and Porch: None
Exterior Features: None
Road Surface Type: None
Pool Private: No
County: Newton - GA
Acres: 0.45
Pool Desc: None
Fees / Restrictions
Financial
Original Price: $240,000
Owner Financing: No
Garage / Parking
Parking Features: Driveway
Green / Env Info
Green Energy Generation: None
Handicap
Accessibility Features: None
Interior Features
Security Ftr: None
Fireplace Features: Family Room
Levels: Two
Appliances: Dishwasher, Electric Range, Microwave
Laundry Features: Main Level
Interior Features: Walk-In Closet(s)
Flooring: Hardwood
Spa Features: None
Lot Info
Lot Size Source: Public Records
Lot Features: Back Yard, Corner Lot
Lot Size: 110x168x115x175
Misc
Property Attached: No
Home Warranty: No
Open House
Other
Other Structures: None
Property Info
Construction Materials: Brick Front, HardiPlank Type
Year Built: 1,900
Property Condition: Resale
Roof: Composition, Shingle
Property Type: Residential Detached
Style: Bungalow
Rental Info
Land Lease: No
Room Info
Kitchen Features: Pantry
Room Master Bathroom Features: Separate Tub/Shower
Room Dining Room Features: Seats 12+
Special Features
Green Features: None
Special Listing Conditions: None
Special Circumstances: None
Sqft Info
Building Area Total: 2800
Building Area Source: Owner
Tax Info
Tax Amount Annual: 5023
Tax Year: 2,023
Tax Parcel Letter: P003000000028000
Unit Info
Utilities / Hvac
Cool System: Central Air
Electric: 220 Volts
Heating: Electric
Utilities: Cable Available, Electricity Available
Sewer: Public Sewer
Waterfront / Water
Water Body Name: None
Water Source: Public
Waterfront Features: None
Directions
20 E OR W TAKE EXIT 88 RIGHT ONTO ALMONLEFT ONTON S BROAD STHOME IS ON MAIN ROAD -PARK IN THE BACKListing Provided courtesy of Mark Spain Real Estate
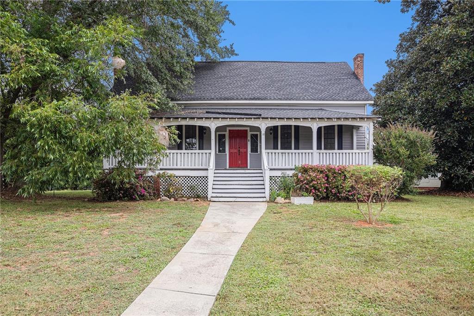
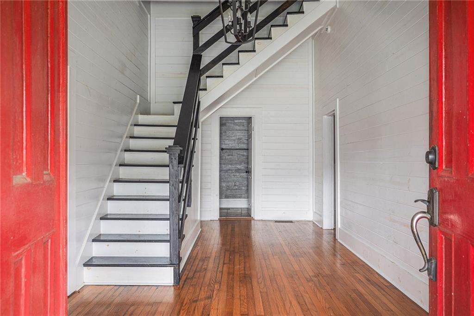
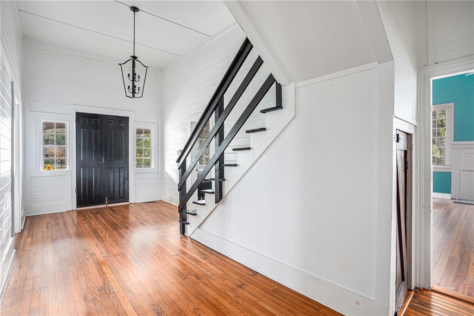
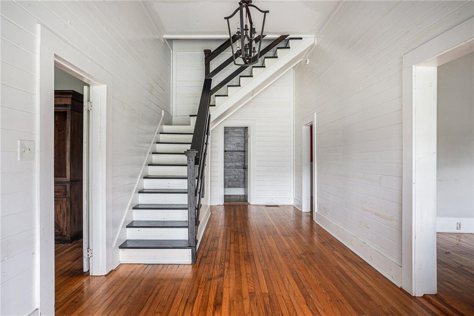
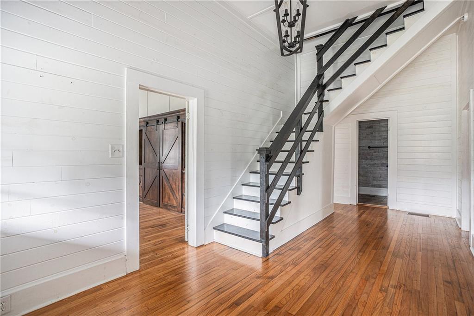
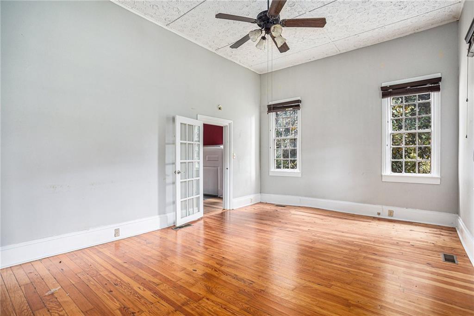
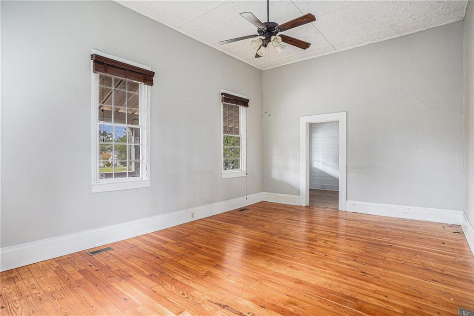
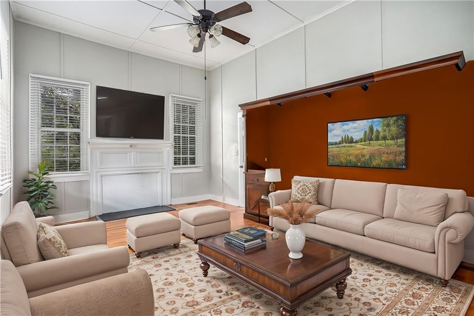
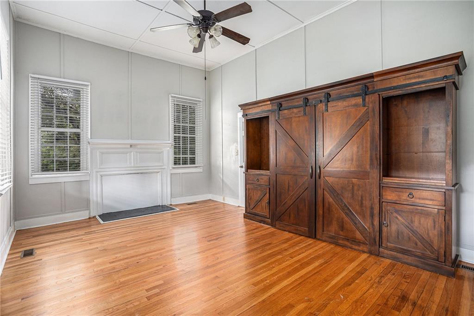
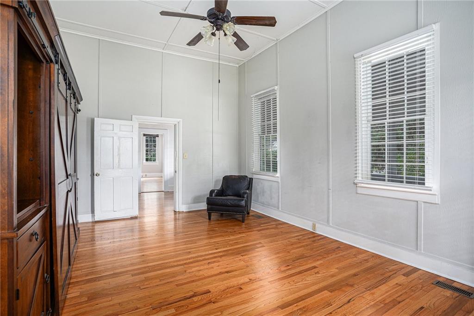
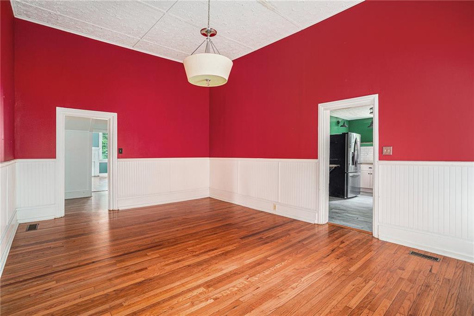
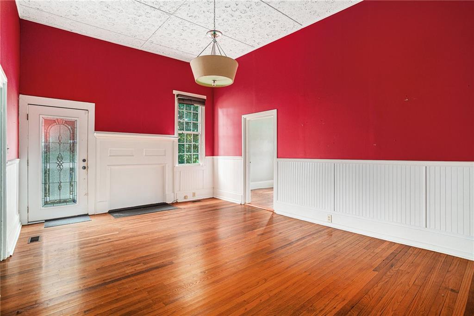
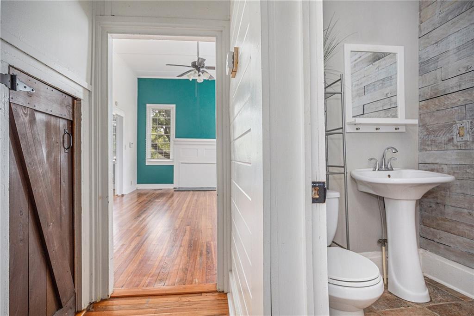
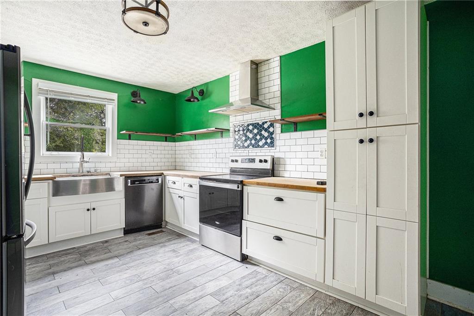
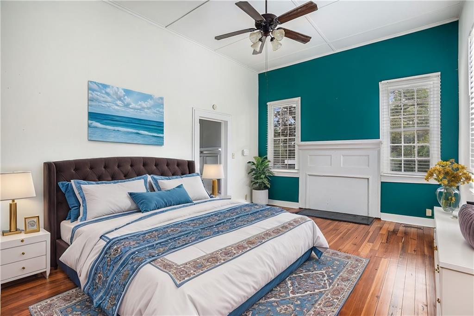
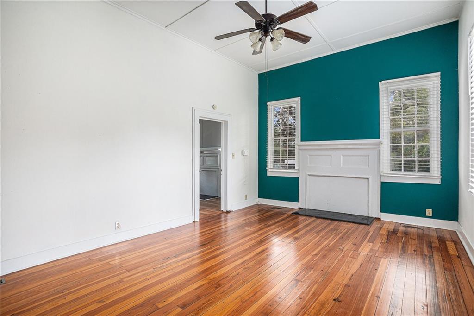
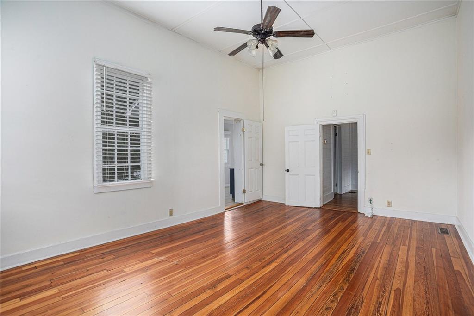
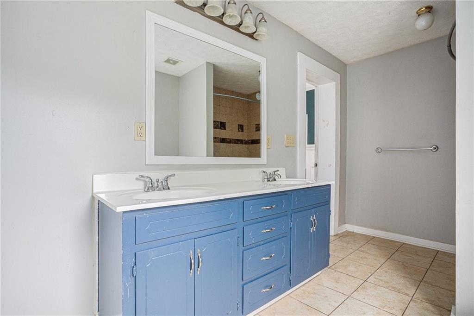
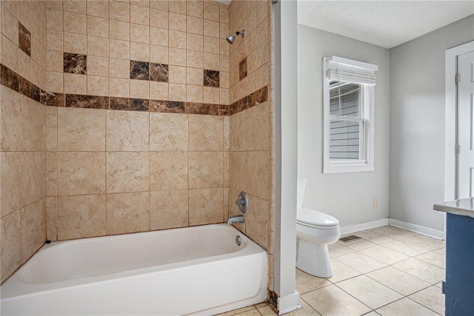
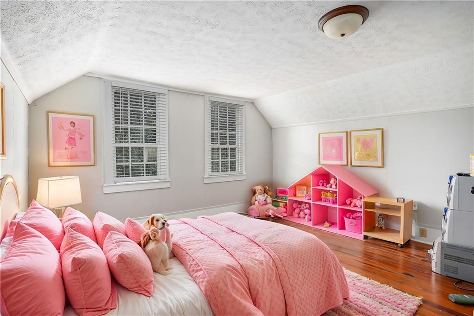
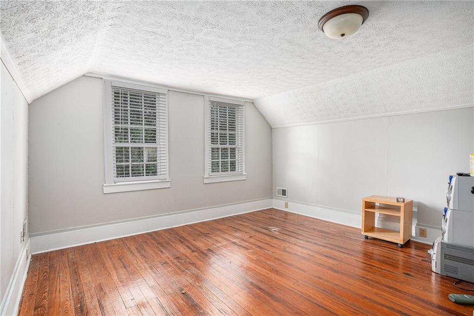
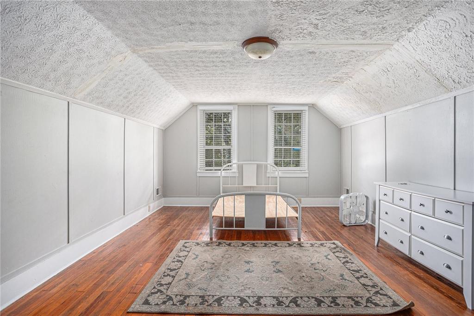
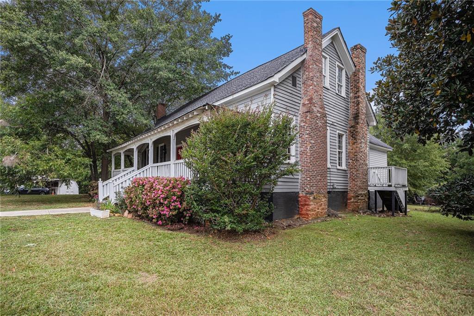
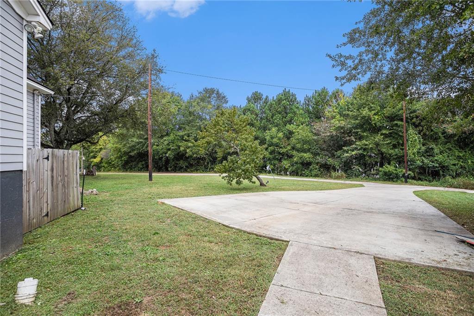
 Listings identified with the FMLS IDX logo come from
FMLS and are held by brokerage firms other than the owner of this website. The
listing brokerage is identified in any listing details. Information is deemed reliable
but is not guaranteed. If you believe any FMLS listing contains material that
infringes your copyrighted work please
Listings identified with the FMLS IDX logo come from
FMLS and are held by brokerage firms other than the owner of this website. The
listing brokerage is identified in any listing details. Information is deemed reliable
but is not guaranteed. If you believe any FMLS listing contains material that
infringes your copyrighted work please