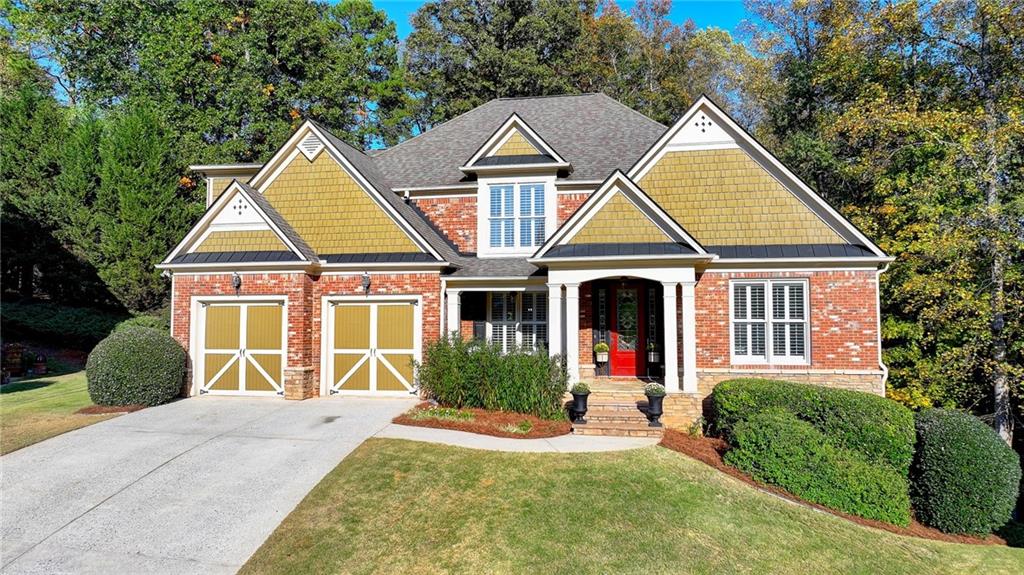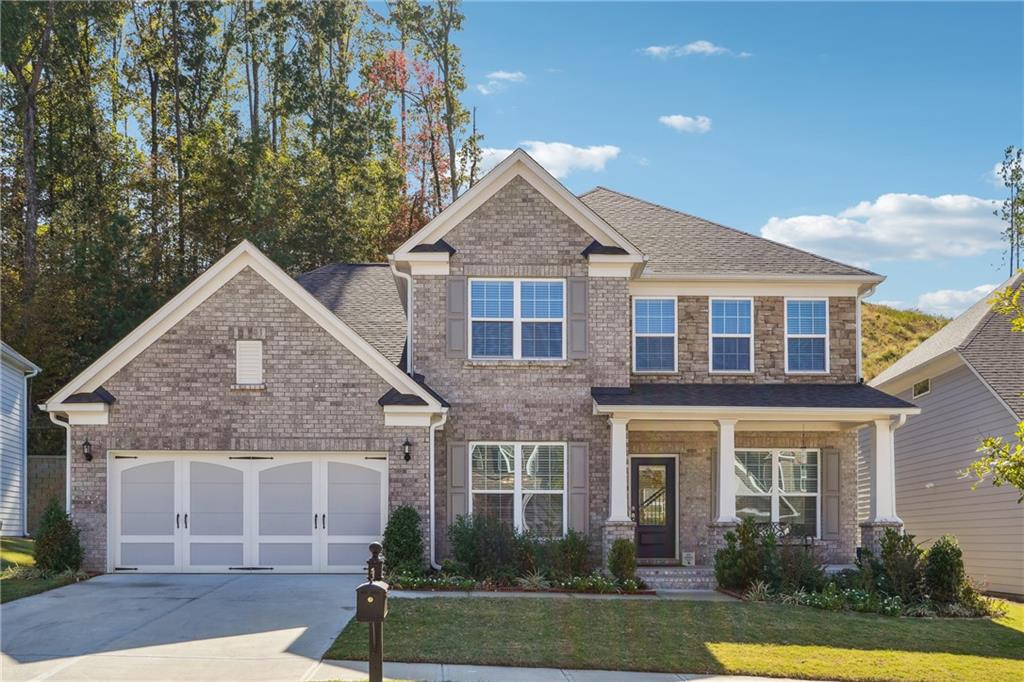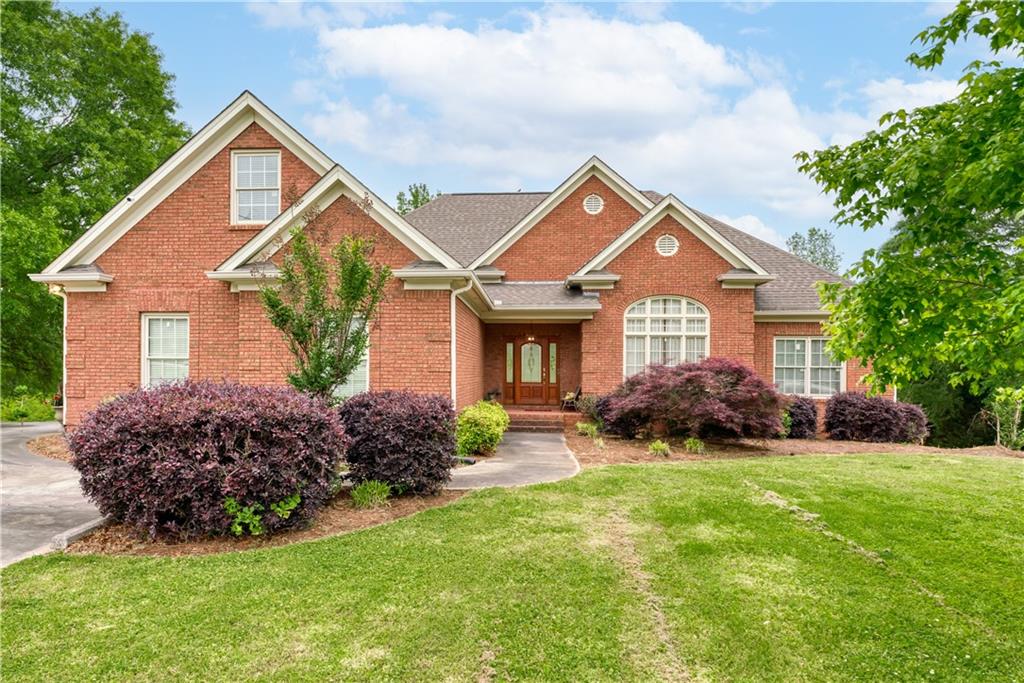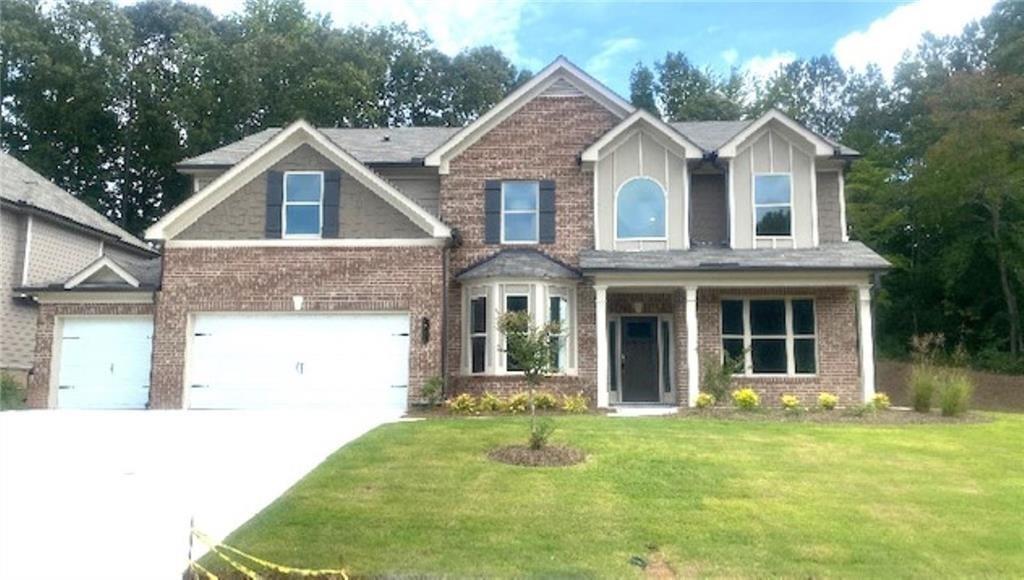Viewing Listing MLS# 385608727
Hoschton, GA 30548
- 4Beds
- 3Full Baths
- N/AHalf Baths
- N/A SqFt
- 2002Year Built
- 1.13Acres
- MLS# 385608727
- Residential
- Single Family Residence
- Active
- Approx Time on Market5 months, 20 days
- AreaN/A
- CountyHall - GA
- Subdivision Reunion
Overview
Hard to find ranch style home on 1+ acre wooded, cul-de-sac lot in Reunion Country Club. Exterior features include covered front porch, 2 car carriage style garage, and additional poured driveway, fenced backyard, including party deck, stairs to lower level with finished pavers for additional entertainment space. Interior boasts soaring ceilings, arched doorways, mud room, and open view to finished terrace level. Main floor includes formal dining room with chair rail, secondary bedrooms with full guest bath split floorplan from master. Family room includes triple windows, custom built-ins, and view to private backyard. Upgraded kitchen w/tile backsplash, glass cabinet insert, Corian counter-tops, black/stainless appliances, built-in microwave/vent, recessed electric range, dishwasher, breakfast bar, and breakfast room. Owner's suite boasts vaulted ceiling, oversized double vanity, soaking tub, double stand-up shower with full view glass, linen closet, and large walk-in closet. Upper level bonus/bedroom with large closet and sitting area. Finished terrace level is complete with trey ceilings, crown molding throughout, built-in entertainment center, rec room, family room, full bathroom, 2 flex rooms w/ closets, and sitting area. Mechanicals: Roof 4 yrs., Water heater 4 years., HVAC 5 years old. Home repainted in 2021, Gutters replaced in 2021, Garage doors were replaced with carriage style metal doors. Hall County's Premier Golf Club Community, Reunion Country Club features Amazing Amenities...Swimming Pool w/ Water Slide, Lighted Tennis Courts, Pickleball Court, Golf Course, Workout Facility, Playground, Parks and a Community Restaurant!$3000 lender credit toward buyer's closing costs when using Jordan Nutter with NFM Mortgage to finance this property.
Association Fees / Info
Hoa: Yes
Hoa Fees Frequency: Annually
Hoa Fees: 1200
Community Features: Clubhouse, Country Club, Fitness Center, Golf, Homeowners Assoc, Pickleball, Playground, Pool, Restaurant, Sidewalks, Street Lights, Tennis Court(s)
Bathroom Info
Main Bathroom Level: 2
Total Baths: 3.00
Fullbaths: 3
Room Bedroom Features: Master on Main, Oversized Master, Split Bedroom Plan
Bedroom Info
Beds: 4
Building Info
Habitable Residence: Yes
Business Info
Equipment: None
Exterior Features
Fence: Wood
Patio and Porch: Covered, Deck, Front Porch
Exterior Features: Private Entrance, Private Yard
Road Surface Type: Paved
Pool Private: No
County: Hall - GA
Acres: 1.13
Pool Desc: None
Fees / Restrictions
Financial
Original Price: $639,000
Owner Financing: Yes
Garage / Parking
Parking Features: Garage, Garage Faces Front
Green / Env Info
Green Energy Generation: None
Handicap
Accessibility Features: None
Interior Features
Security Ftr: Smoke Detector(s)
Fireplace Features: Factory Built
Levels: Three Or More
Appliances: Dishwasher, Electric Range, Electric Water Heater, Microwave
Laundry Features: Laundry Room, Main Level
Interior Features: Beamed Ceilings, Bookcases, Crown Molding, Disappearing Attic Stairs, Double Vanity, Entrance Foyer, High Ceilings 9 ft Main, High Ceilings 10 ft Main
Flooring: Carpet, Hardwood
Spa Features: None
Lot Info
Lot Size Source: Owner
Lot Features: Back Yard
Lot Size: x
Misc
Property Attached: No
Home Warranty: Yes
Open House
Other
Other Structures: None
Property Info
Construction Materials: Cement Siding
Year Built: 2,002
Property Condition: Resale
Roof: Composition
Property Type: Residential Detached
Style: Traditional
Rental Info
Land Lease: Yes
Room Info
Kitchen Features: Breakfast Room, Country Kitchen, Pantry, Solid Surface Counters
Room Master Bathroom Features: Double Shower,Double Vanity
Room Dining Room Features: Separate Dining Room
Special Features
Green Features: None
Special Listing Conditions: None
Special Circumstances: None
Sqft Info
Building Area Total: 4612
Building Area Source: Owner
Tax Info
Tax Amount Annual: 6039
Tax Year: 2,023
Tax Parcel Letter: 15-0041C-00-096
Unit Info
Utilities / Hvac
Cool System: Ceiling Fan(s), Central Air
Electric: 220 Volts
Heating: Central, Electric
Utilities: Cable Available, Electricity Available, Natural Gas Available, Phone Available, Sewer Available, Underground Utilities, Water Available
Sewer: Public Sewer
Waterfront / Water
Water Body Name: None
Water Source: Public
Waterfront Features: None
Directions
USE GPSListing Provided courtesy of Pend Realty, Llc.
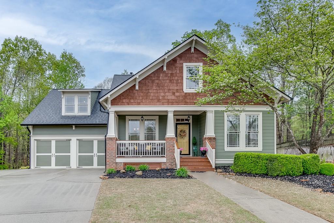
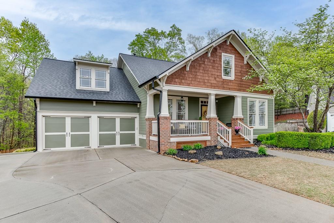
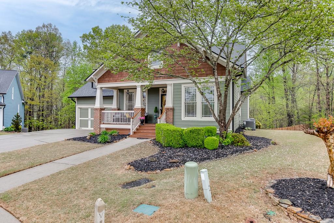
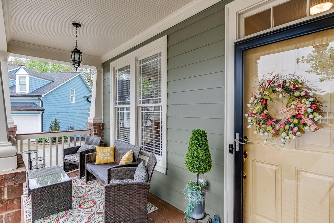
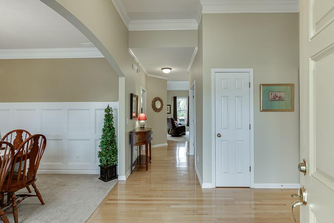
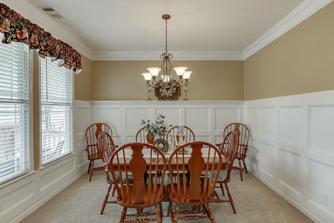
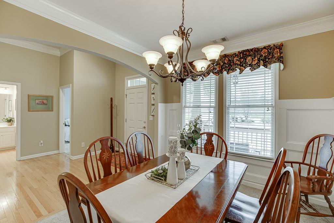
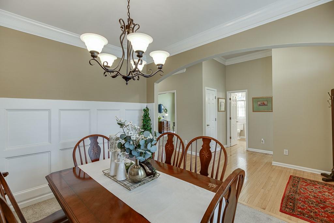
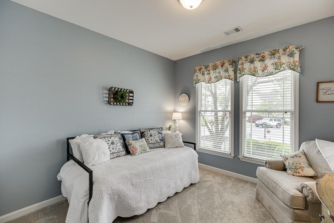
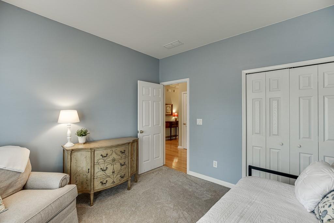
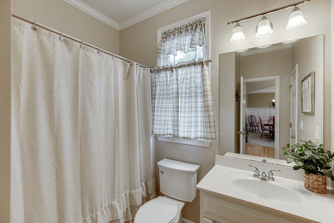
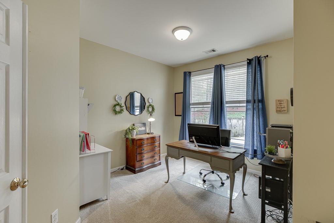
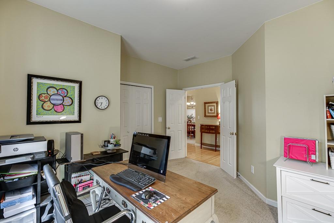
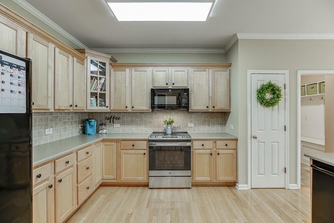
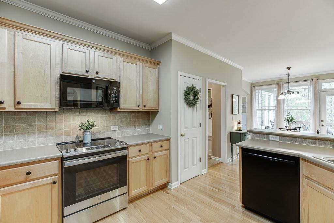
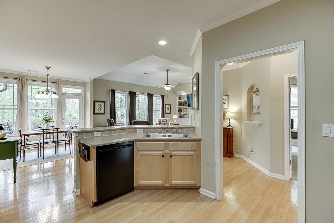
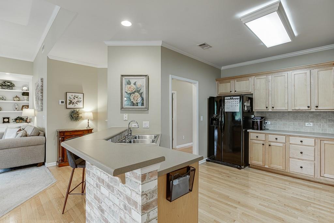
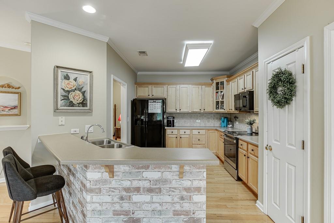
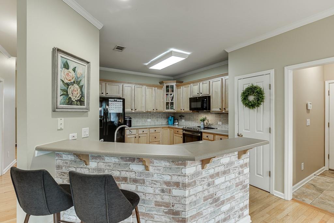
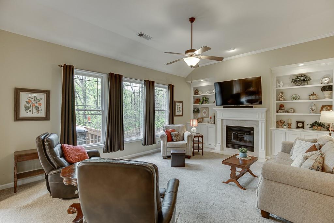
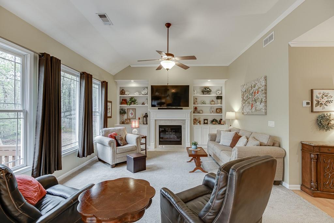
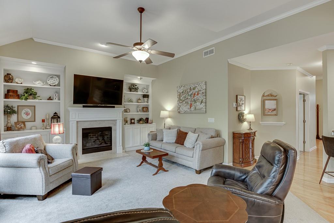
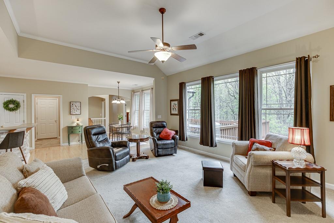
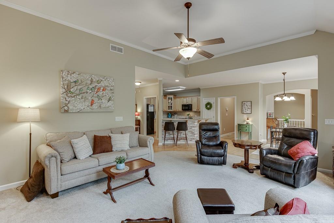
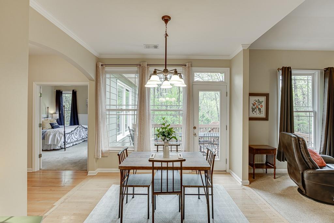
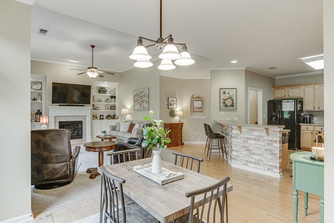
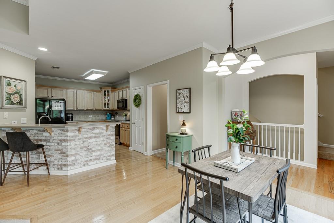
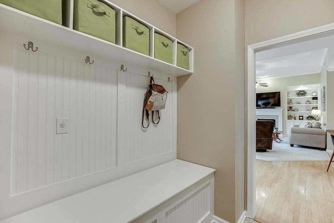
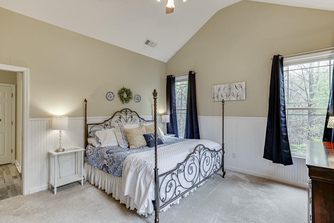
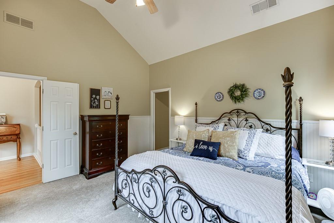
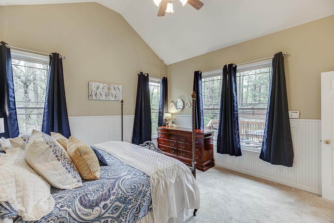
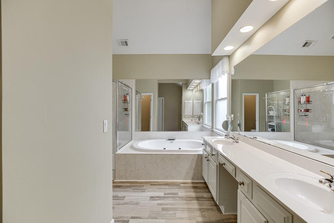
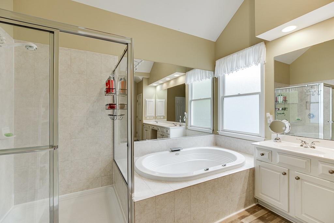
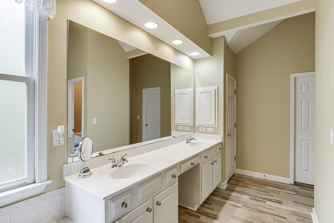
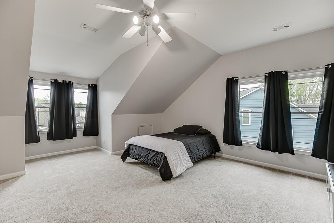
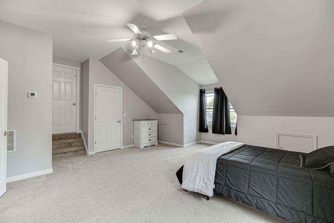
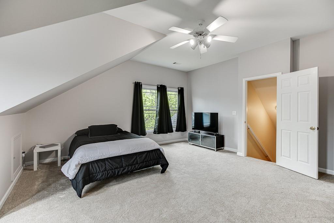
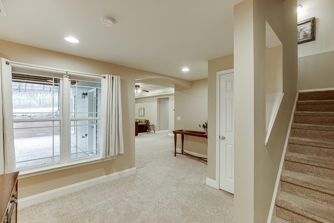
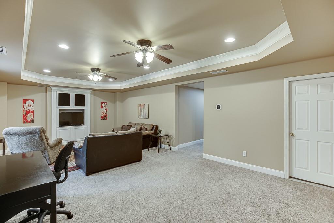
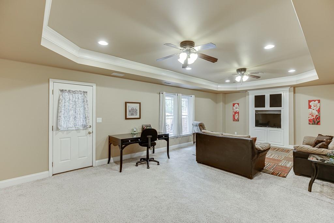
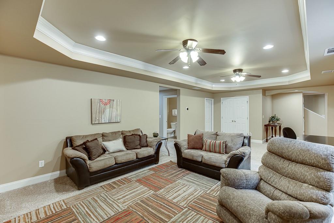
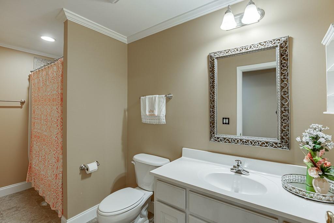
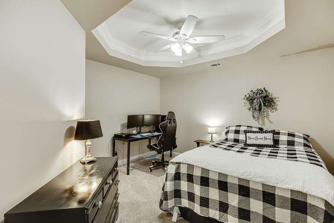
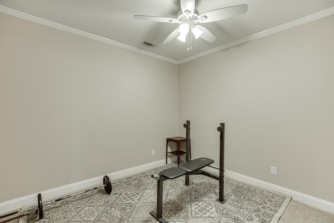
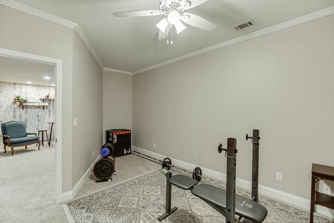
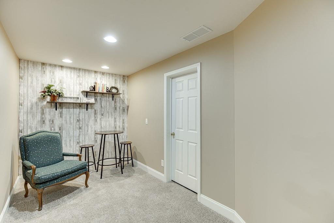
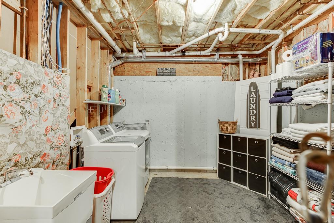
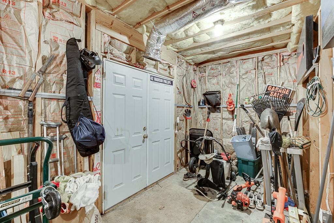
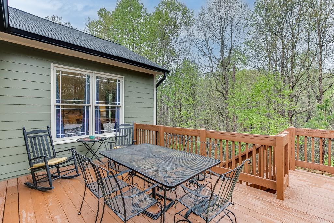
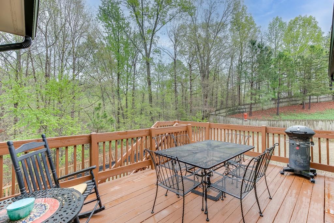
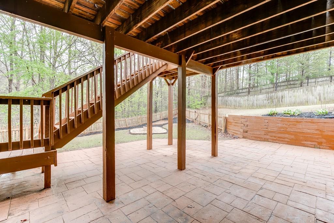
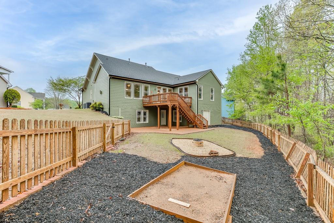
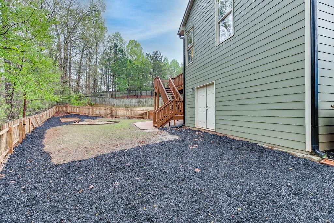
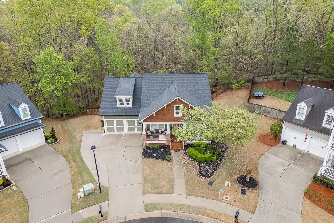
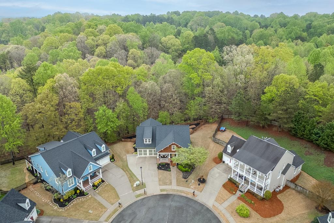
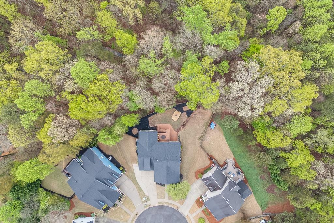
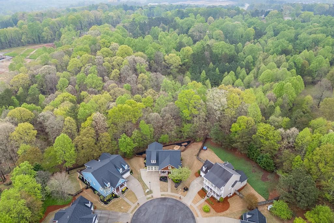
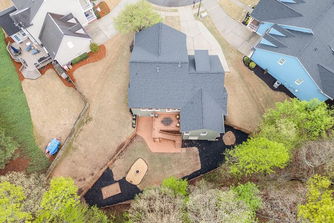
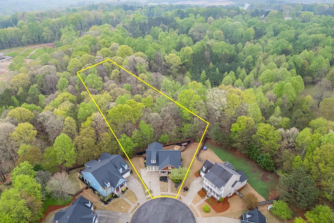
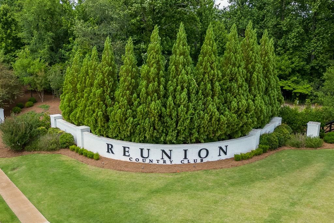
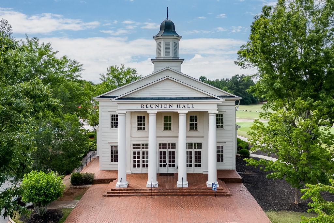
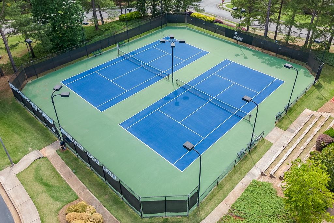
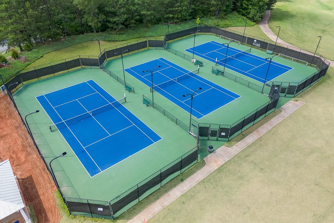
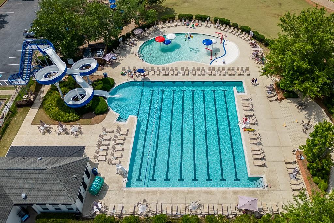
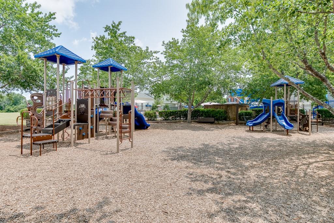
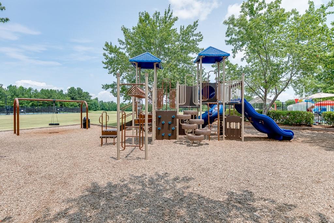
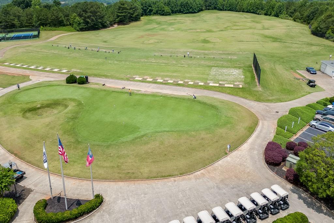
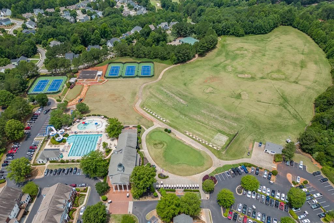
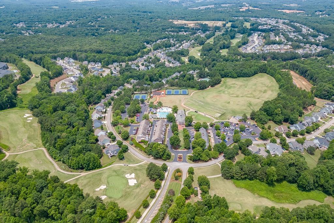
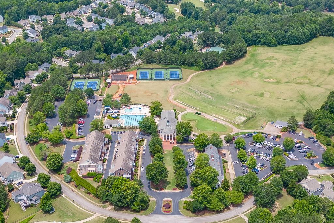
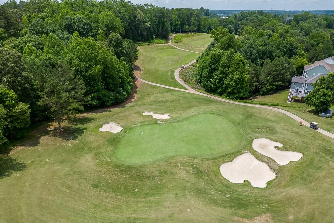
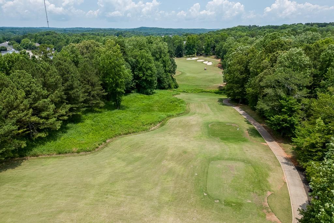
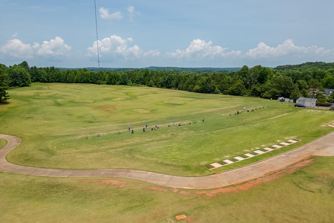
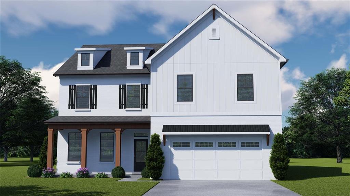
 MLS# 410817329
MLS# 410817329 