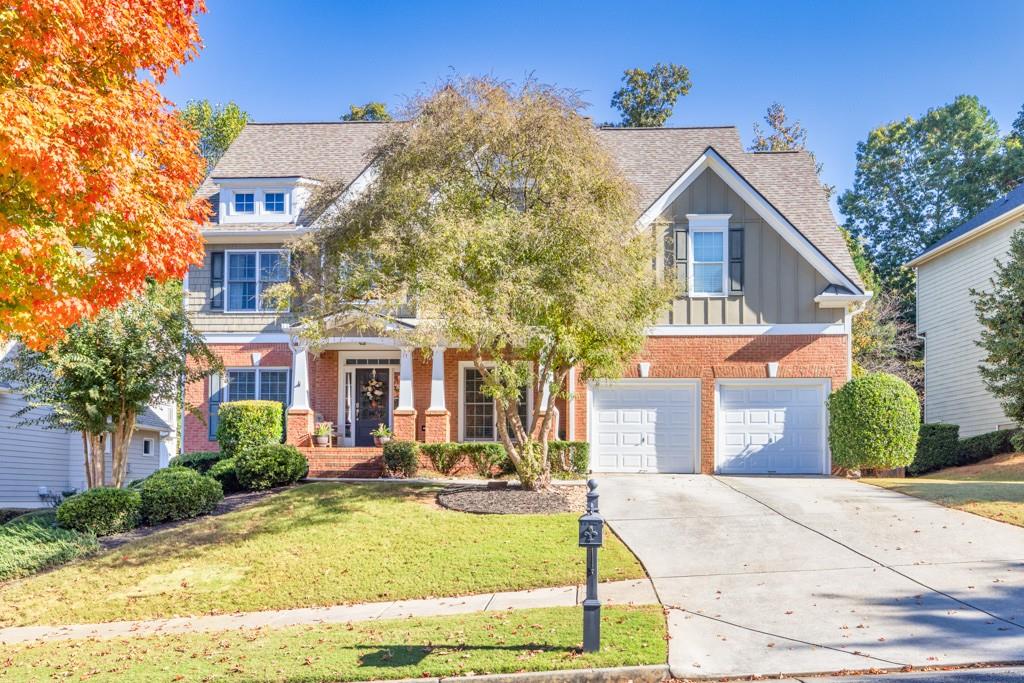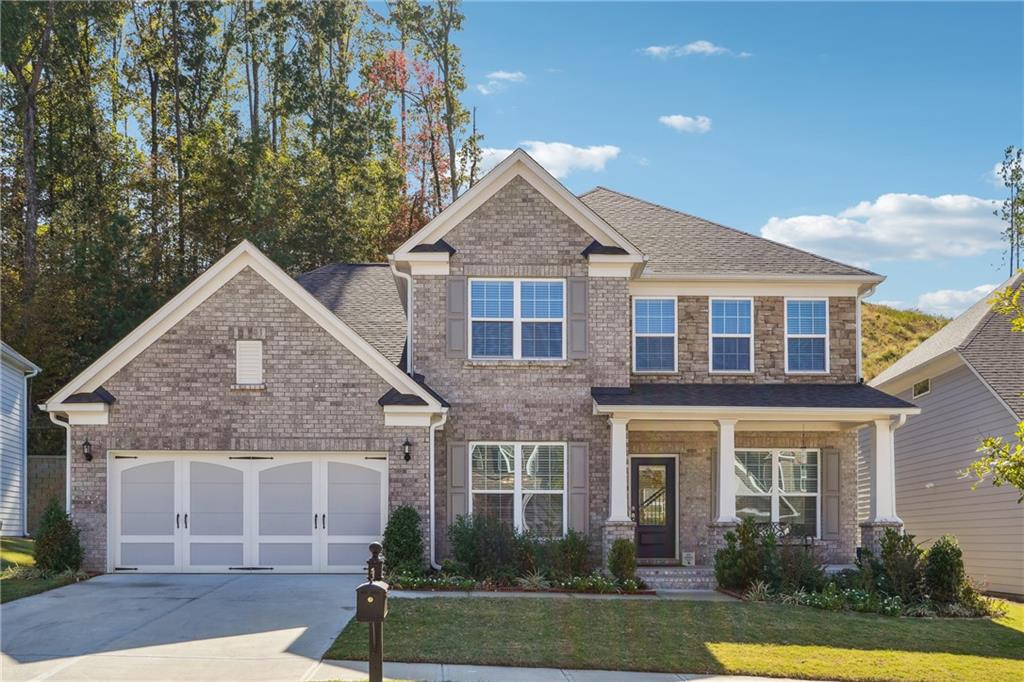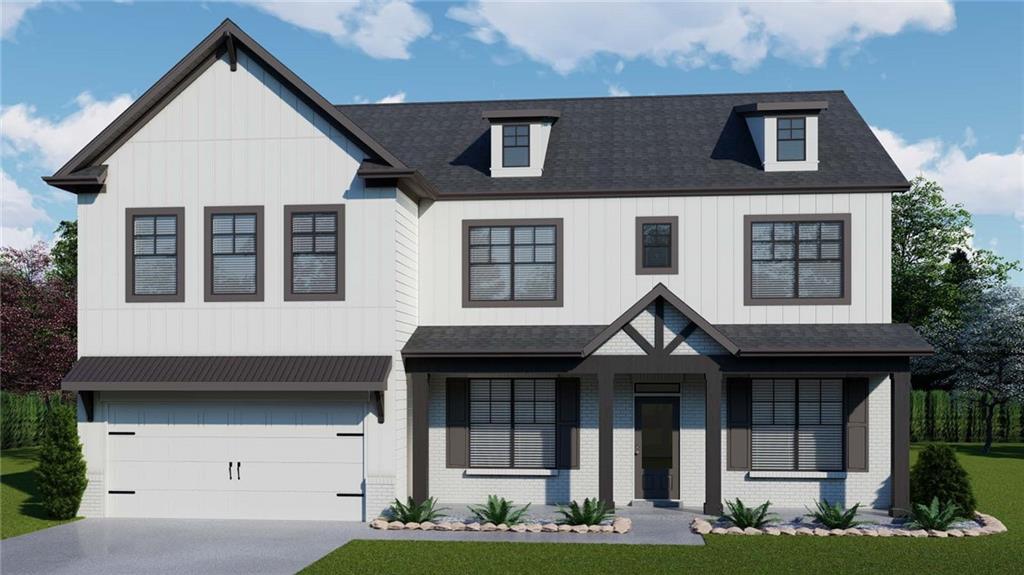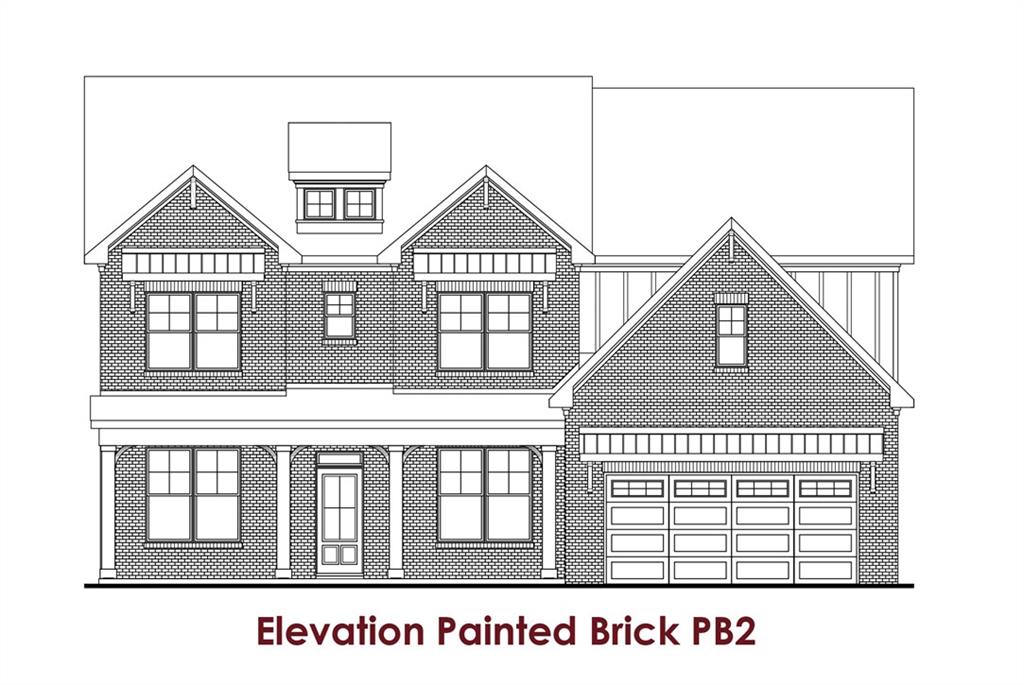Viewing Listing MLS# 407666948
Hoschton, GA 30548
- 5Beds
- 3Full Baths
- N/AHalf Baths
- N/A SqFt
- 2022Year Built
- 0.24Acres
- MLS# 407666948
- Residential
- Single Family Residence
- Active
- Approx Time on Market1 month, 1 day
- AreaN/A
- CountyGwinnett - GA
- Subdivision Mountain Valley
Overview
Gorgeous 5 bedroom/3 Bath/ 3 Car Garage with Brand New LVP Flooring on the main level. Enter in to a 2 Story Foyer with a Formal Dining room on one side and a Flex Room on the other. Perfect for a home office or whatever your heart desires! Move along the Main Level to a cozy Great Room with stone Fireplace, a spare bedroom on the Main with private access to a Full Bath. Gourmet Kitchen with Double Ovens, Electric Cooktop, Granite Countertops, Tile Backsplash, Stainless Steel Appliances, Large Walk In Pantry, and Oversized Kitchen Island with view to Great Room. Plenty of room for Barstools at the Island and also room for a table in the Breakfast Area. Once you go upstairs you will find a Media Room for those fun game or movie nights at home, 3 more secondary bedrooms, another Full Bath, Laundry Room, and Oversized Owner's Retreat. Owners Bath has Double Vanities, separate Tub, separate Shower with enclosure, and a large Walk In Closet. All that is missing is YOU! Relax in your backyard under your Covered Back Porch. No neighbors directly behind you or to one side. Come see it Quickly! STOCK PHOTOS.
Association Fees / Info
Hoa: Yes
Hoa Fees Frequency: Annually
Hoa Fees: 600
Community Features: Clubhouse, Homeowners Assoc, Near Trails/Greenway, Park, Pool, Sidewalks, Street Lights
Association Fee Includes: Swim
Bathroom Info
Main Bathroom Level: 1
Total Baths: 3.00
Fullbaths: 3
Room Bedroom Features: Oversized Master
Bedroom Info
Beds: 5
Building Info
Habitable Residence: No
Business Info
Equipment: None
Exterior Features
Fence: None
Patio and Porch: Covered, Front Porch, Rear Porch
Exterior Features: Rain Gutters
Road Surface Type: Paved
Pool Private: No
County: Gwinnett - GA
Acres: 0.24
Pool Desc: None
Fees / Restrictions
Financial
Original Price: $629,990
Owner Financing: No
Garage / Parking
Parking Features: Driveway, Garage, Garage Door Opener, Garage Faces Front
Green / Env Info
Green Energy Generation: None
Handicap
Accessibility Features: None
Interior Features
Security Ftr: Smoke Detector(s)
Fireplace Features: Family Room
Levels: Two
Appliances: Dishwasher, Disposal, Double Oven, Electric Cooktop, Electric Water Heater, Microwave
Laundry Features: Laundry Room, Upper Level
Interior Features: Coffered Ceiling(s), Double Vanity, Entrance Foyer 2 Story, Walk-In Closet(s)
Flooring: Carpet, Ceramic Tile
Spa Features: None
Lot Info
Lot Size Source: Public Records
Lot Features: Back Yard, Front Yard, Landscaped
Lot Size: x
Misc
Property Attached: No
Home Warranty: No
Open House
Other
Other Structures: None
Property Info
Construction Materials: Brick Front, Fiber Cement
Year Built: 2,022
Property Condition: Resale
Roof: Composition, Shingle
Property Type: Residential Detached
Style: Craftsman, Traditional
Rental Info
Land Lease: No
Room Info
Kitchen Features: Cabinets White, Kitchen Island, Pantry Walk-In, Stone Counters, View to Family Room
Room Master Bathroom Features: Double Vanity,Separate Tub/Shower
Room Dining Room Features: Separate Dining Room
Special Features
Green Features: None
Special Listing Conditions: None
Special Circumstances: None
Sqft Info
Building Area Total: 3184
Building Area Source: Public Records
Tax Info
Tax Amount Annual: 5506
Tax Year: 2,023
Tax Parcel Letter: R3003D-076
Unit Info
Utilities / Hvac
Cool System: Ceiling Fan(s), Central Air, Zoned
Electric: 110 Volts
Heating: Central, Electric, Zoned
Utilities: Cable Available, Electricity Available, Phone Available, Sewer Available, Underground Utilities, Water Available
Sewer: Public Sewer
Waterfront / Water
Water Body Name: None
Water Source: Public
Waterfront Features: None
Directions
GPS Friendly. Once you are in the subdivision, Silver Crest is the main road. Home will be down on the right hand side.Listing Provided courtesy of Park Place Brokers
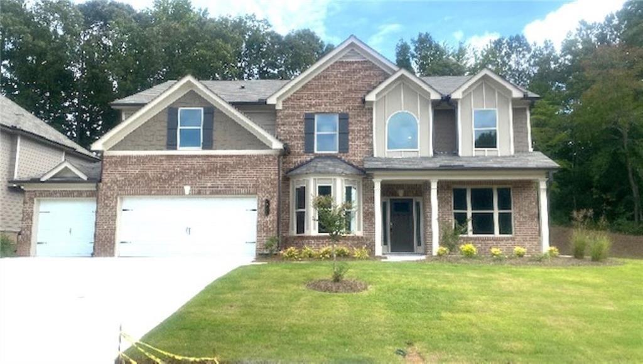
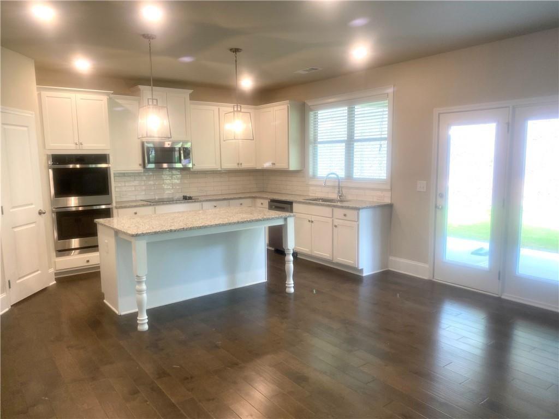
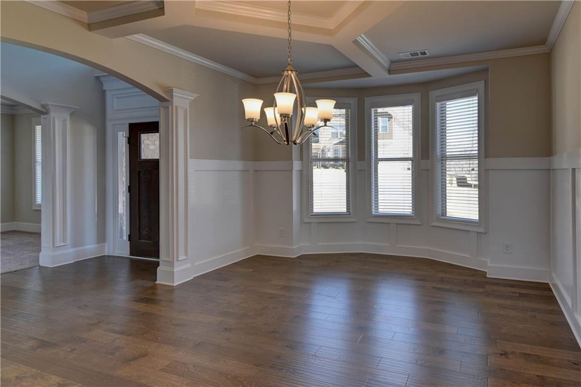
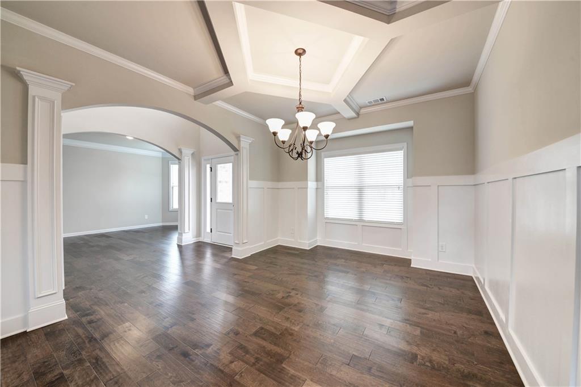
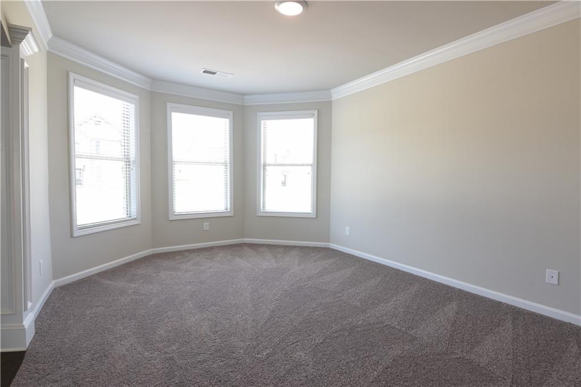
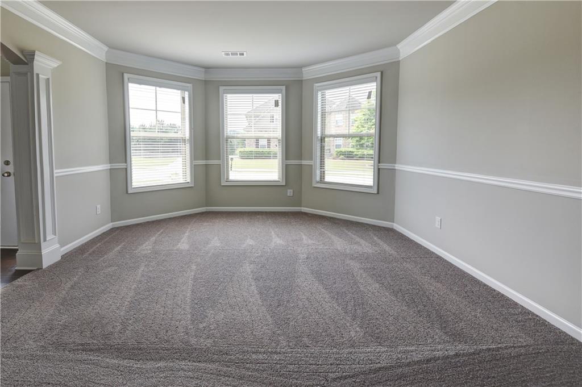
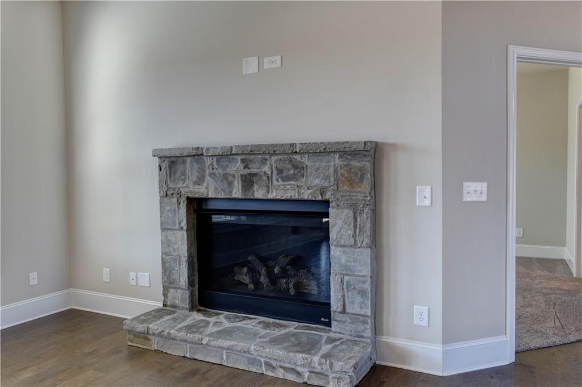
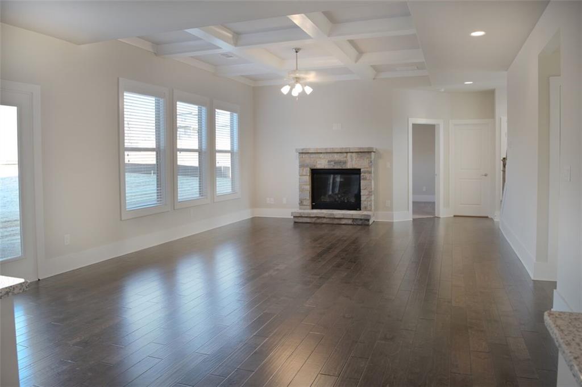
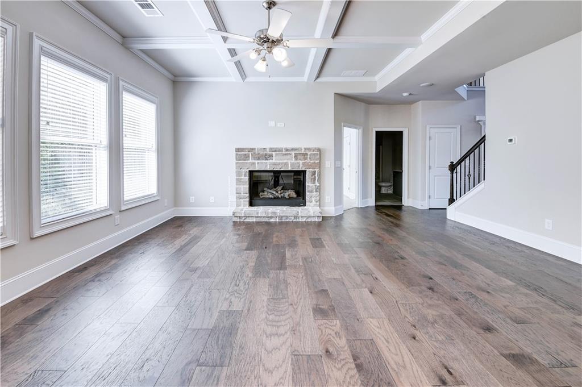
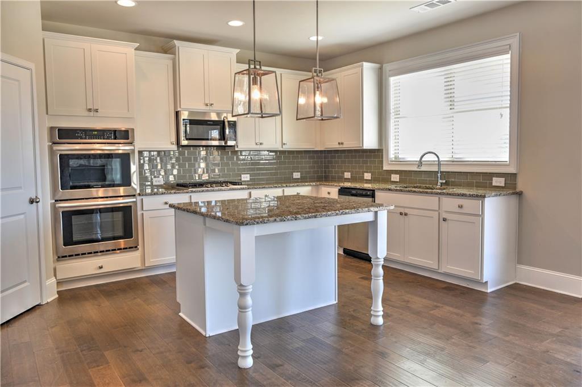
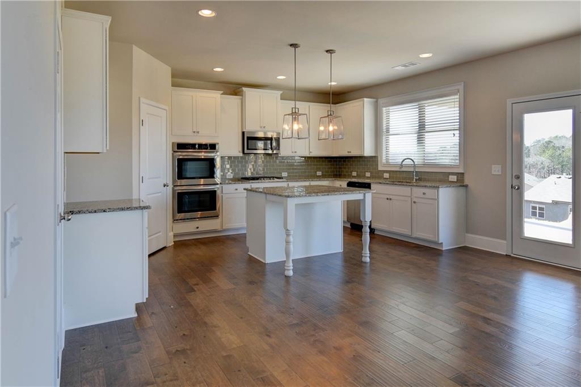
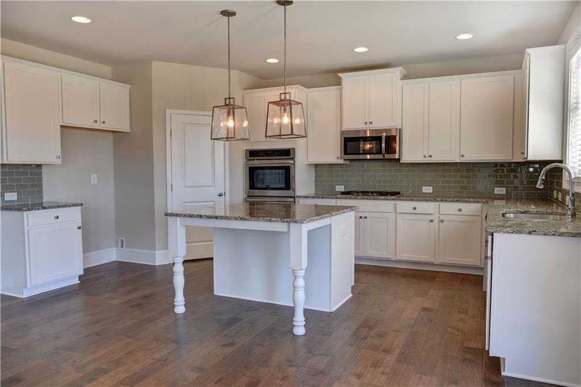
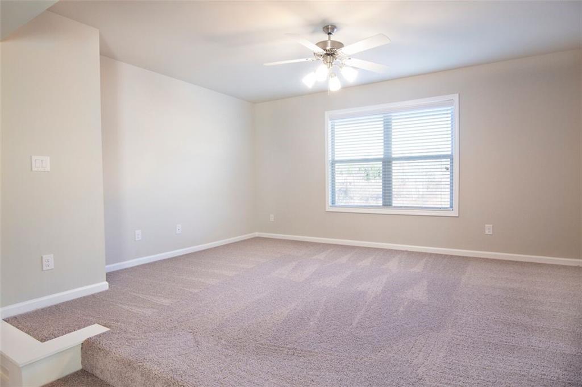
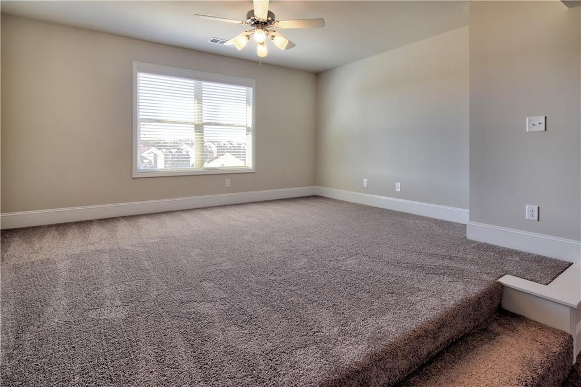
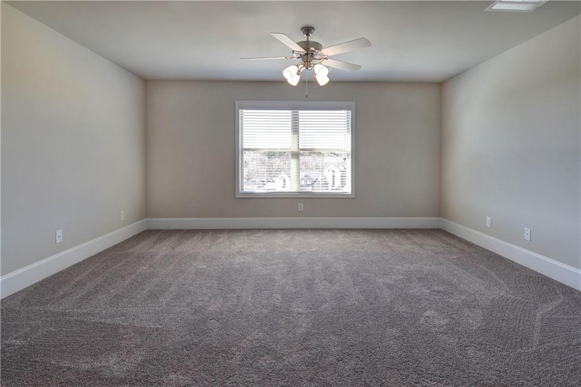
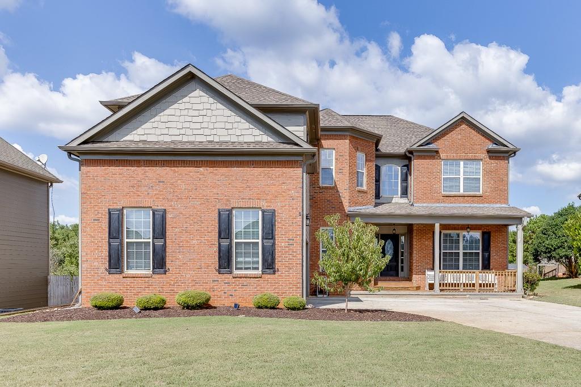
 MLS# 410681805
MLS# 410681805 