Viewing Listing MLS# 385422311
Roswell, GA 30075
- 4Beds
- 4Full Baths
- N/AHalf Baths
- N/A SqFt
- 2003Year Built
- 0.39Acres
- MLS# 385422311
- Residential
- Single Family Residence
- Active
- Approx Time on Market5 months, 14 days
- AreaN/A
- CountyFulton - GA
- Subdivision The Old Place
Overview
Discover the charm of this Lew Oliver-designed gem in a serene cul-de-sac community! With only nine homes, enjoy 100% walkability of only one block to Canton Street's shopping, dining, and historic downtown Roswell and only steps away from the soccer field and dog park. This lovingly cared-for home boasts a newly painted exterior, a 6 yr old roof and a sprawling wrap-around porch with a screened-in section. Perfect for entertaining with an open floor plan and a state-of-the-art kitchen, and a cozy stone fireplace. The huge primary suite features a luxurious spa-like bath and bonus room. Three additional bedrooms, an exercise room, office, a terrace level bonus room and ample storage complete the interior. Outside, enjoy a professionally landscaped yard with maple and oak trees, a potting shed, and a fenced garden. The oversized garage includes a workshop and more storage. With three HVAC systems, a gas generator, and a gas grill, this home is a true jewel! Photo 1 is a rendering to show the home in a different color.
Association Fees / Info
Hoa: Yes
Hoa Fees Frequency: Annually
Hoa Fees: 250
Community Features: Homeowners Assoc, Near Public Transport, Near Schools, Near Shopping, Near Trails/Greenway, Park, Playground, Sidewalks, Street Lights
Bathroom Info
Main Bathroom Level: 1
Total Baths: 4.00
Fullbaths: 4
Room Bedroom Features: Oversized Master, Sitting Room
Bedroom Info
Beds: 4
Building Info
Habitable Residence: No
Business Info
Equipment: Generator, Intercom, Irrigation Equipment
Exterior Features
Fence: Invisible
Patio and Porch: Breezeway, Covered, Front Porch, Screened, Side Porch, Wrap Around
Exterior Features: Garden, Gas Grill, Storage
Road Surface Type: Asphalt
Pool Private: No
County: Fulton - GA
Acres: 0.39
Pool Desc: None
Fees / Restrictions
Financial
Original Price: $1,545,000
Owner Financing: No
Garage / Parking
Parking Features: Attached, Garage, Garage Door Opener, Garage Faces Side, Kitchen Level, Parking Pad
Green / Env Info
Green Energy Generation: None
Handicap
Accessibility Features: None
Interior Features
Security Ftr: Security System Owned, Smoke Detector(s)
Fireplace Features: Factory Built, Family Room, Gas Log, Gas Starter
Levels: Two
Appliances: Dishwasher, Disposal, Double Oven, Dryer, Gas Range, Gas Water Heater, Microwave, Range Hood, Refrigerator, Washer
Laundry Features: Laundry Chute, Laundry Room, Main Level
Interior Features: Bookcases, Central Vacuum, Crown Molding, Disappearing Attic Stairs, Double Vanity, High Ceilings 9 ft Lower, High Ceilings 10 ft Main, High Ceilings 10 ft Upper, High Speed Internet, His and Hers Closets, Tray Ceiling(s), Walk-In Closet(s)
Flooring: Ceramic Tile, Hardwood, Stone
Spa Features: None
Lot Info
Lot Size Source: Public Records
Lot Features: Back Yard, Cul-De-Sac, Front Yard, Landscaped, Level, Wooded
Lot Size: x
Misc
Property Attached: No
Home Warranty: No
Open House
Other
Other Structures: Shed(s)
Property Info
Construction Materials: Wood Siding
Year Built: 2,003
Property Condition: Resale
Roof: Composition
Property Type: Residential Detached
Style: Craftsman
Rental Info
Land Lease: No
Room Info
Kitchen Features: Breakfast Bar, Cabinets Other, Eat-in Kitchen, Pantry, Stone Counters, View to Family Room
Room Master Bathroom Features: Double Vanity,Separate Tub/Shower,Whirlpool Tub
Room Dining Room Features: Seats 12+,Separate Dining Room
Special Features
Green Features: Windows
Special Listing Conditions: None
Special Circumstances: None
Sqft Info
Building Area Total: 4725
Building Area Source: Appraiser
Tax Info
Tax Amount Annual: 9975
Tax Year: 2,023
Tax Parcel Letter: 12-1893-0410-060-1
Unit Info
Utilities / Hvac
Cool System: Attic Fan, Ceiling Fan(s), Central Air, Zoned
Electric: Generator
Heating: Forced Air, Natural Gas, Zoned
Utilities: Cable Available, Electricity Available, Natural Gas Available, Phone Available, Sewer Available, Water Available
Sewer: Public Sewer
Waterfront / Water
Water Body Name: None
Water Source: Public
Waterfront Features: None
Directions
From Historic Roswell Area: North on Canton Street, right on Woodstock, left on Minhinette, Home on right OR North on 400 from Atlanta, Exit 7 west on Holcomb Bridge toward Roswell, Left on Hwy 9/ Alpharetta Hwy, Right on Woodstock, Right on Minhinette, Home on right.Listing Provided courtesy of Atlanta Fine Homes Sotheby's International
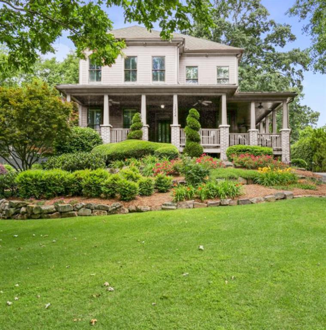
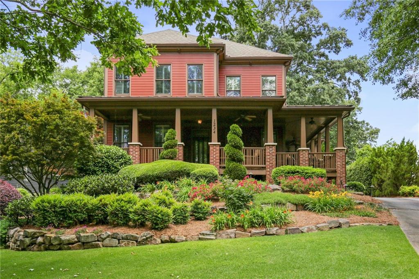
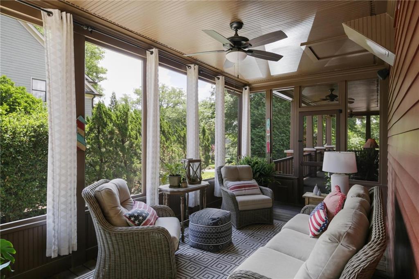
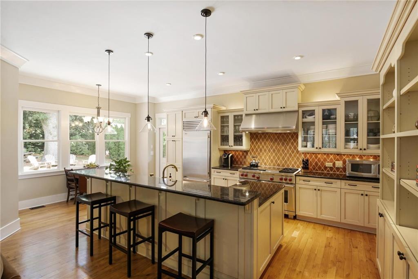
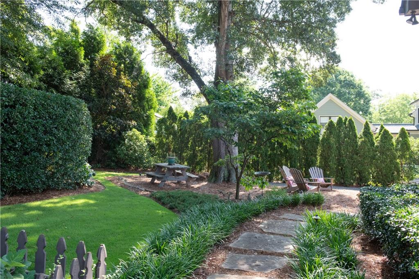
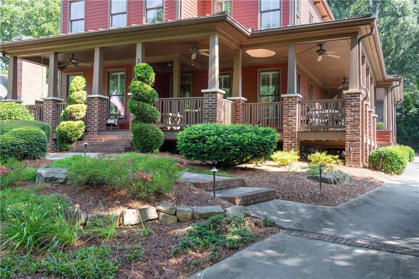
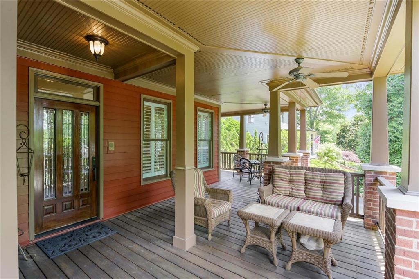
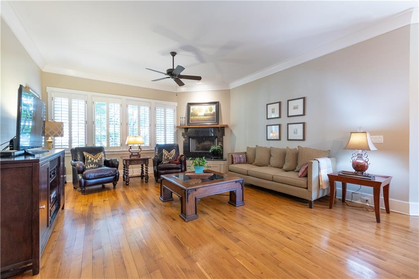
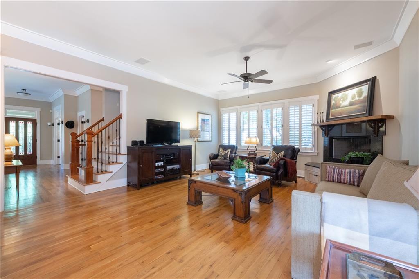
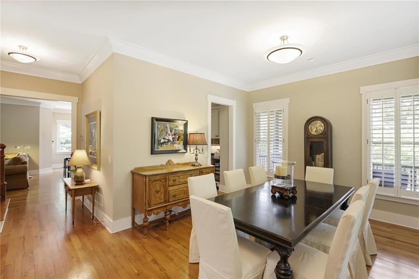
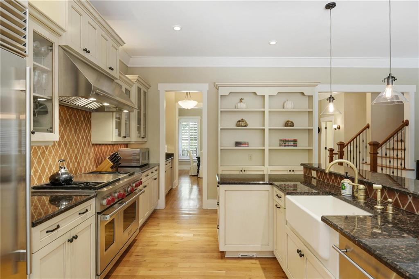
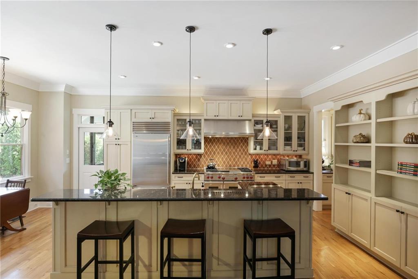
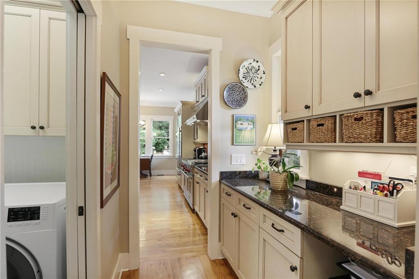
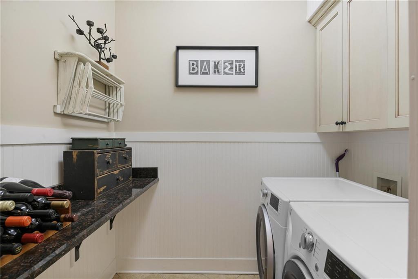
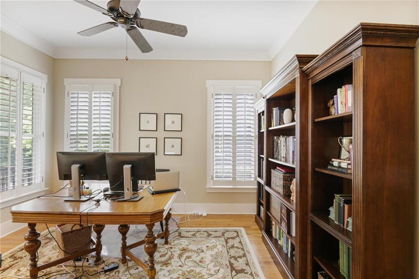
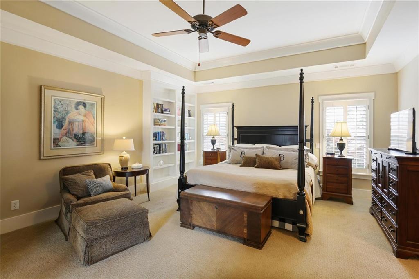
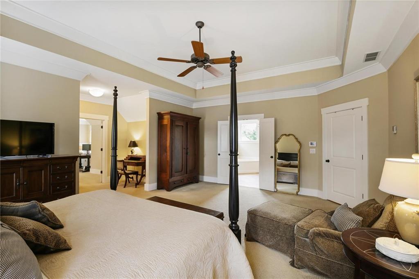
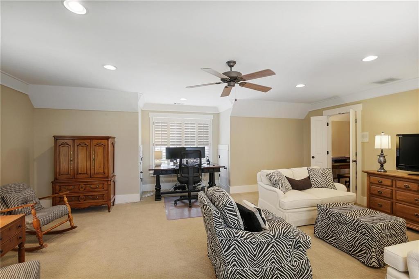
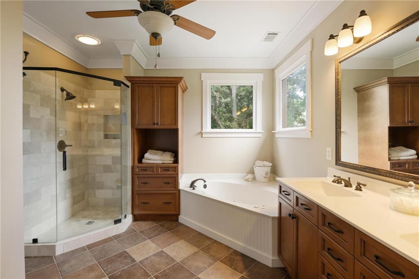
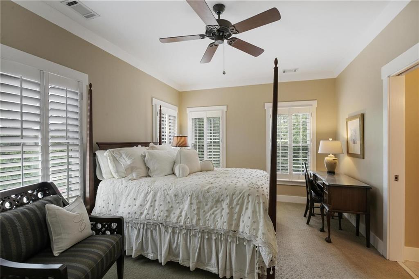
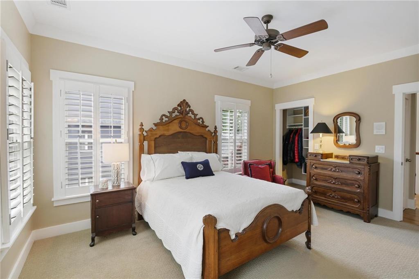
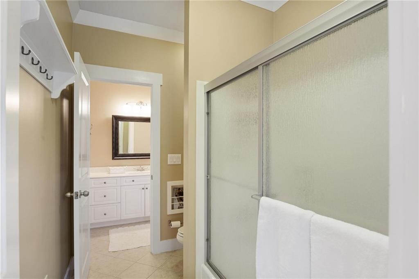
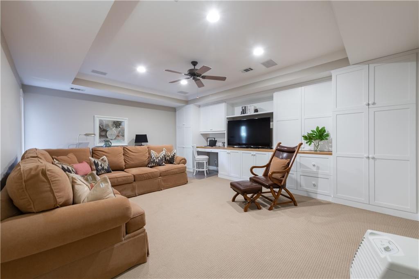
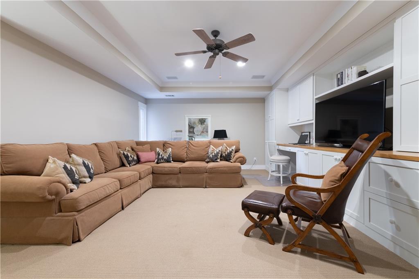
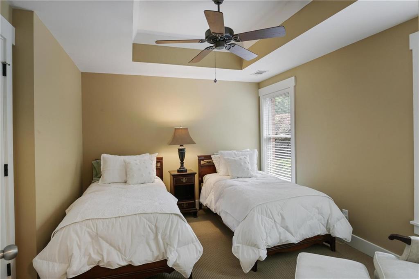
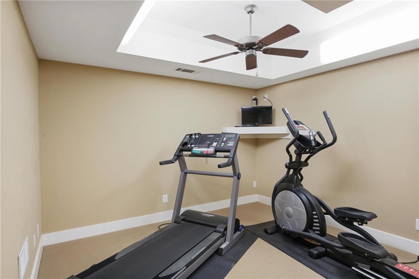
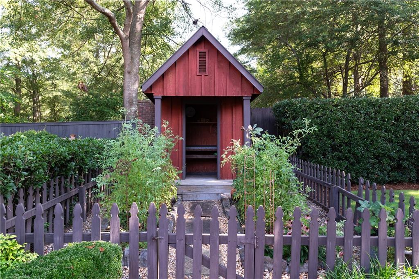
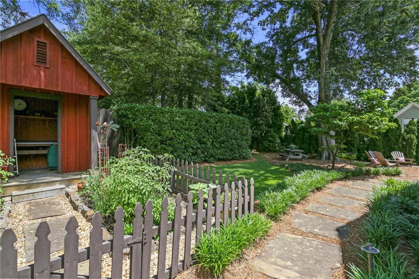
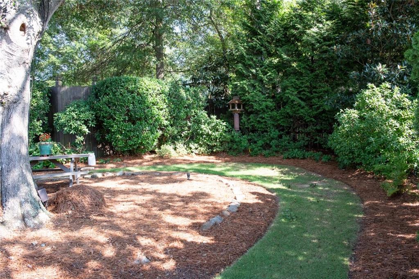
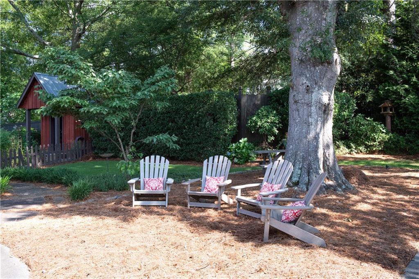
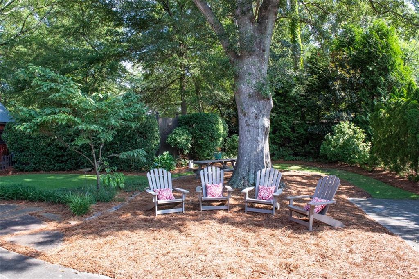
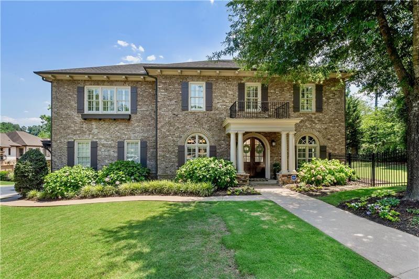
 MLS# 401261897
MLS# 401261897