Viewing Listing MLS# 401261897
Roswell, GA 30075
- 5Beds
- 4Full Baths
- 1Half Baths
- N/A SqFt
- 2009Year Built
- 0.33Acres
- MLS# 401261897
- Residential
- Single Family Residence
- Active
- Approx Time on Market2 months, 8 days
- AreaN/A
- CountyFulton - GA
- Subdivision STONEGROVE
Overview
A stunning, updated property in the exclusive, gated community of Stonegrove, just 0.7 miles from Historic Downtown Roswell! This luxurious 4,754 sq ft home, built in 2009, features 5 bedrooms, 4.5 bathrooms, and sits on a private, professionally landscaped lot with a fenced, tree-lined backyard. This move-in ready home boasts generous rooms, 9-10 ft ceilings, floor-to-ceiling windows, and an endless stream of brilliant natural light. The open-concept main level centers around a gourmet kitchen with top-of-the-line appliances, custom wood cabinetry, and a large island with seating. The kitchen overlooks the family room with a gas fireplace, custom built-ins, and a keeping room that opens to an outdoor living space perfect for entertaining. The oversized primary suite features a tray ceiling, a spa-inspired bathroom, and an incredible sitting room, creating a peaceful retreat. A home office/sitting room with a full bath is also on the main level. Additional amenities include a laundry room, mudroom, and an oversized 3-car garage with a built-in charger for a golf cart or electric vehicle. The upper level includes hardwood floors, a spectacular loft area, currently used as a home office, 4 guest bedrooms, and 2 full bathrooms. The largest guest bedroom currently serves as a media room and includes a half bath. This meticulously maintained, move-in-ready home offers award-winning schools and an unbeatable location to fine dining and shopping in Historic Downtown Roswell. It's the perfect place to call home.
Association Fees / Info
Hoa: Yes
Hoa Fees Frequency: Annually
Hoa Fees: 2700
Community Features: Gated, Homeowners Assoc, Near Schools, Near Shopping, Near Trails/Greenway, Sidewalks, Street Lights
Bathroom Info
Main Bathroom Level: 2
Halfbaths: 1
Total Baths: 5.00
Fullbaths: 4
Room Bedroom Features: Master on Main, Oversized Master, Sitting Room
Bedroom Info
Beds: 5
Building Info
Habitable Residence: No
Business Info
Equipment: Irrigation Equipment
Exterior Features
Fence: Back Yard, Fenced, Wrought Iron
Patio and Porch: Front Porch, Patio, Rear Porch
Exterior Features: Lighting, Private Entrance, Private Yard, Rain Gutters
Road Surface Type: Asphalt
Pool Private: No
County: Fulton - GA
Acres: 0.33
Pool Desc: None
Fees / Restrictions
Financial
Original Price: $1,420,000
Owner Financing: No
Garage / Parking
Parking Features: Attached, Driveway, Garage, Garage Door Opener, Garage Faces Side, Kitchen Level
Green / Env Info
Green Energy Generation: None
Handicap
Accessibility Features: None
Interior Features
Security Ftr: Carbon Monoxide Detector(s), Closed Circuit Camera(s), Fire Alarm, Security System Owned, Smoke Detector(s)
Fireplace Features: Family Room, Gas Log, Great Room, Living Room
Levels: Two
Appliances: Dishwasher, Disposal, Double Oven, Electric Oven, Gas Cooktop, Gas Water Heater, Microwave, Range Hood, Self Cleaning Oven
Laundry Features: Laundry Room, Main Level, Mud Room
Interior Features: Bookcases, Crown Molding, Double Vanity, Entrance Foyer, High Ceilings 9 ft Upper, High Ceilings 10 ft Main, High Speed Internet, Recessed Lighting, Tray Ceiling(s), Walk-In Closet(s), Wet Bar
Flooring: Carpet, Hardwood
Spa Features: None
Lot Info
Lot Size Source: Other
Lot Features: Back Yard, Front Yard, Landscaped, Level, Private
Lot Size: x
Misc
Property Attached: No
Home Warranty: No
Open House
Other
Other Structures: None
Property Info
Construction Materials: Brick 4 Sides
Year Built: 2,009
Builders Name: John Wieland
Property Condition: Resale
Roof: Composition, Shingle
Property Type: Residential Detached
Style: Craftsman, Traditional
Rental Info
Land Lease: No
Room Info
Kitchen Features: Breakfast Room, Eat-in Kitchen, Keeping Room, Kitchen Island, Pantry, Stone Counters, View to Family Room
Room Master Bathroom Features: Double Vanity,Separate Tub/Shower,Whirlpool Tub
Room Dining Room Features: Butlers Pantry,Separate Dining Room
Special Features
Green Features: None
Special Listing Conditions: None
Special Circumstances: None
Sqft Info
Building Area Total: 4754
Building Area Source: Appraiser
Tax Info
Tax Amount Annual: 7753
Tax Year: 2,023
Tax Parcel Letter: 12-1800-0372-142-5
Unit Info
Utilities / Hvac
Cool System: Central Air, Zoned
Electric: 110 Volts, 220 Volts in Garage, 220 Volts in Laundry
Heating: Central, Zoned
Utilities: Cable Available, Electricity Available, Natural Gas Available, Phone Available, Sewer Available, Water Available
Sewer: Public Sewer
Waterfront / Water
Water Body Name: None
Water Source: Public
Waterfront Features: None
Directions
From Historic Downtown Roswell: Turn right onto Magnolia Street. In .6 miles, take a Right onto North Coleman Rd. Take an immediate Right into the Stonegrove Community; the house is on the right.Listing Provided courtesy of Ansley Real Estate| Christie's International Real Estate
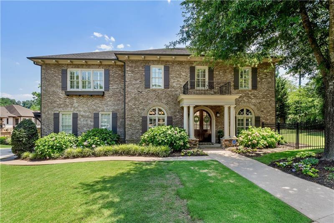
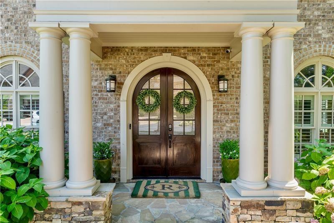
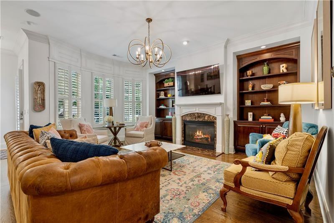
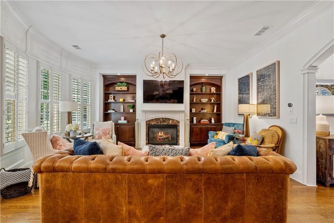
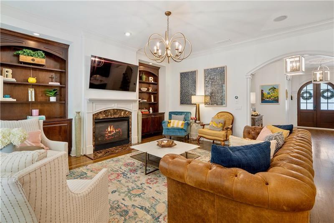
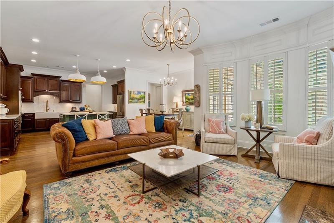
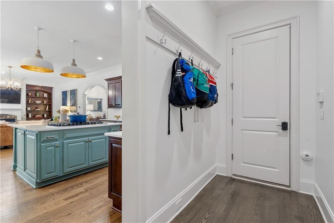
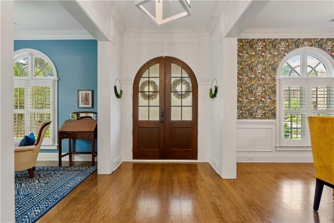
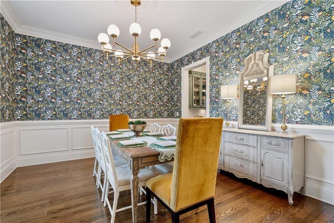
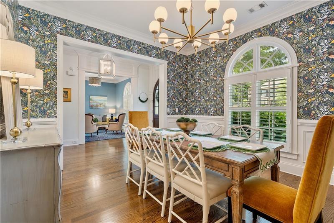
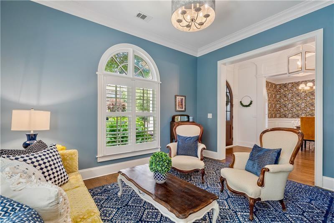
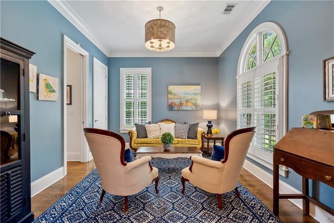
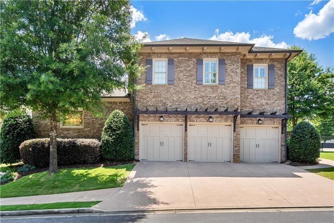
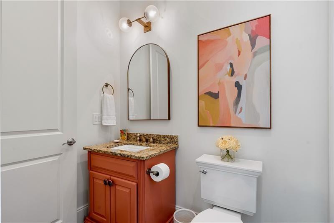
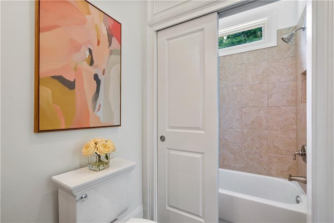
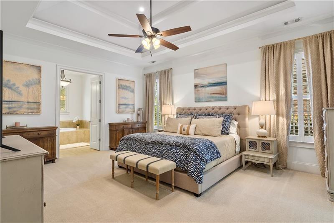
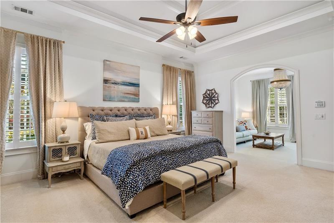
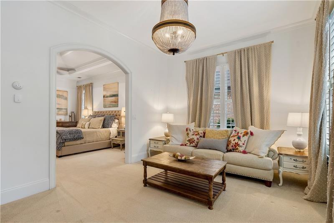
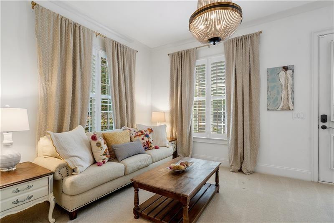
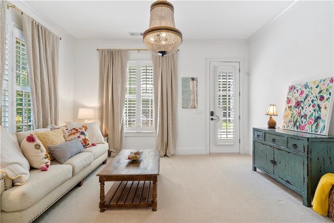
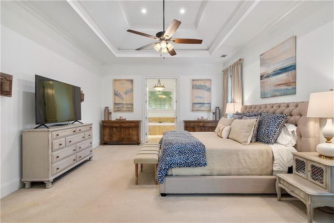
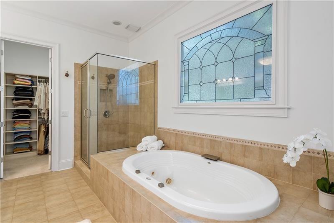
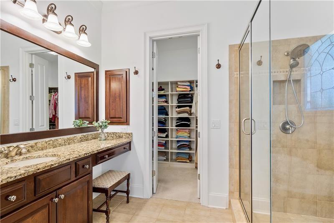
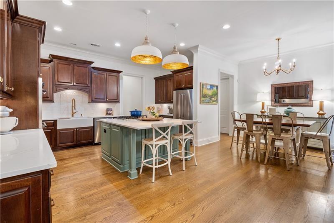
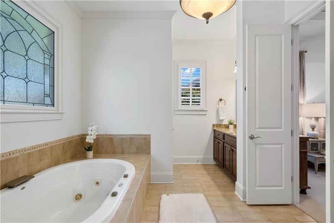
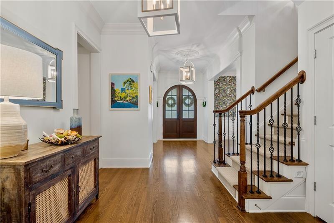
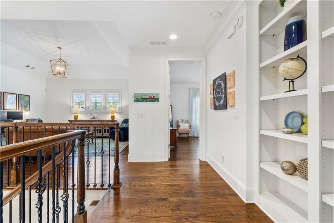
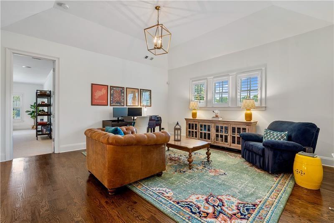
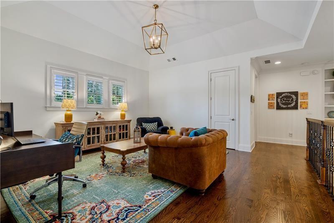
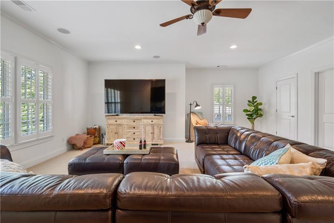
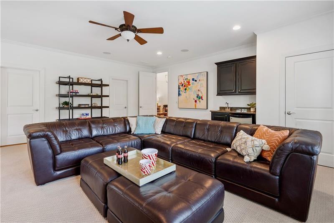
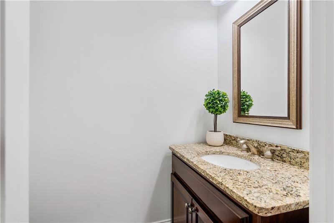
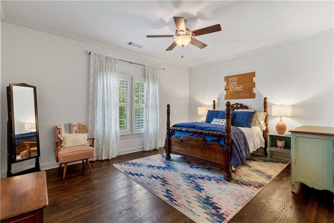
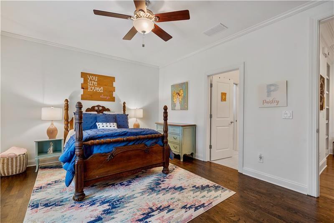
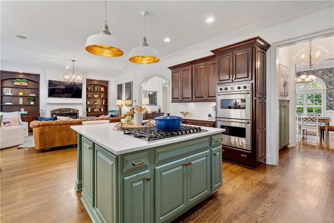
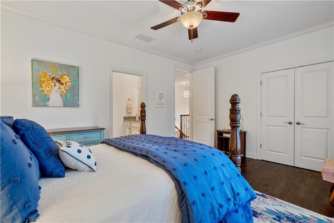
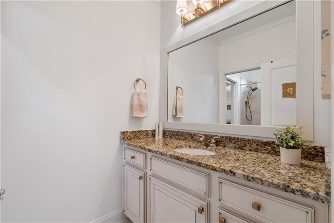
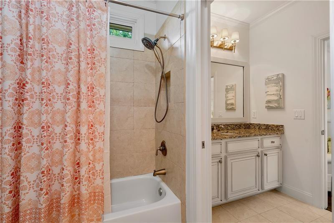
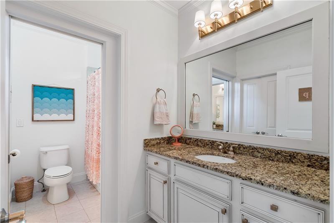
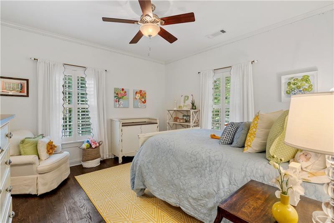
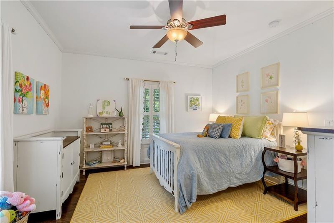
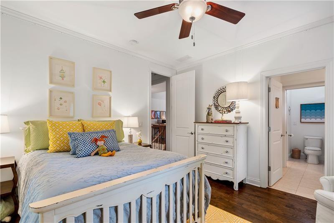
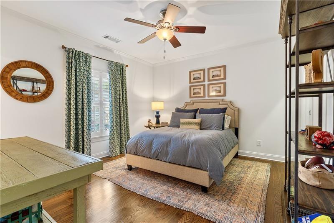
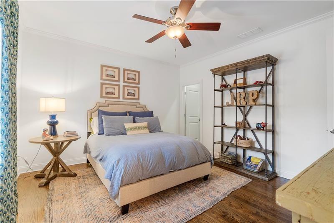
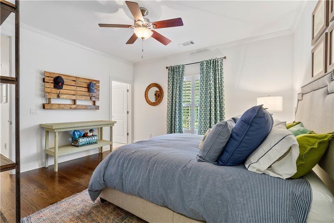
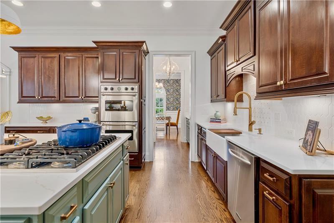
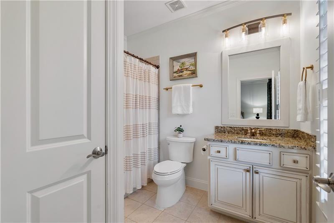
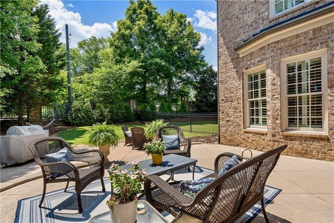
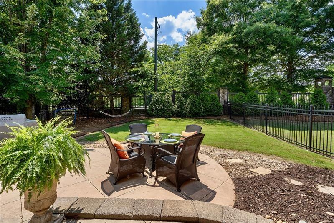
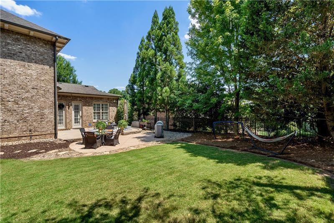
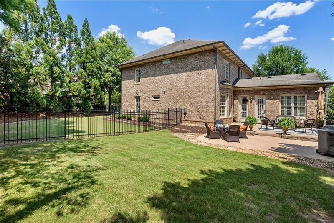
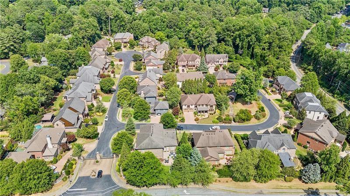
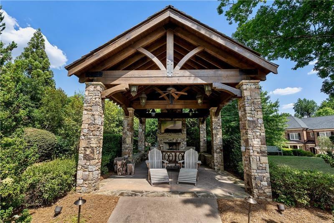
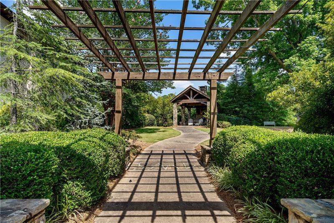
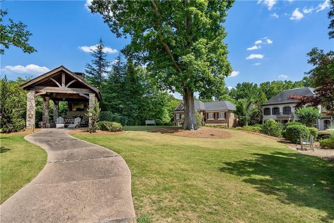
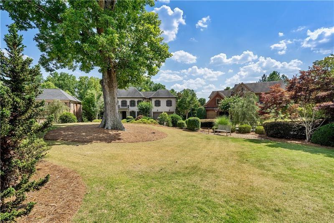
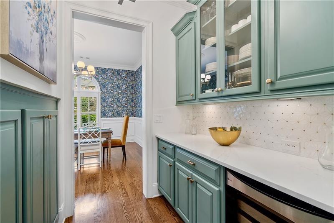
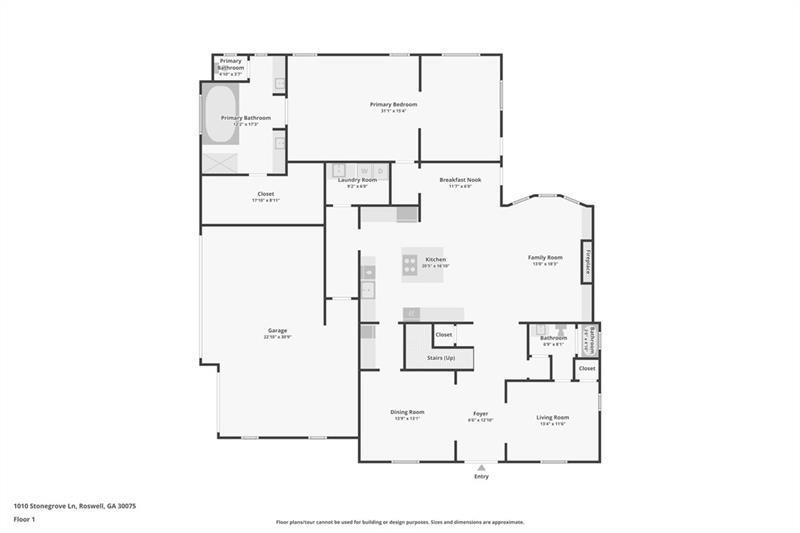
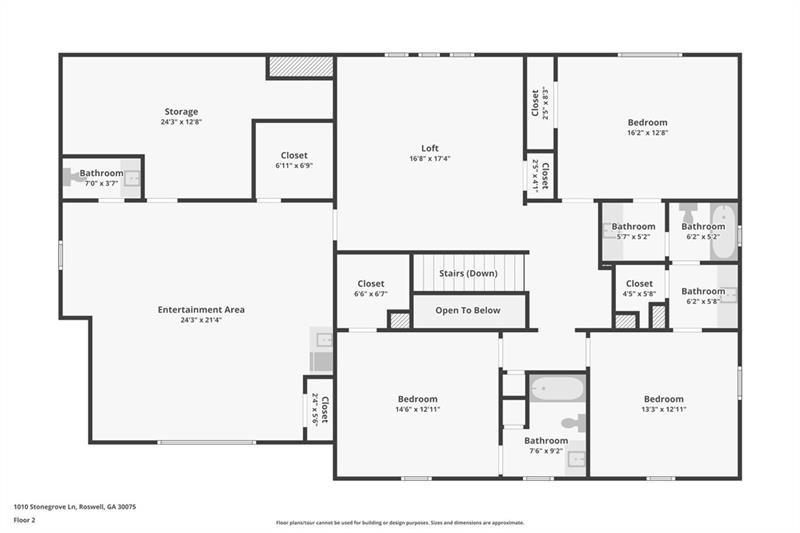
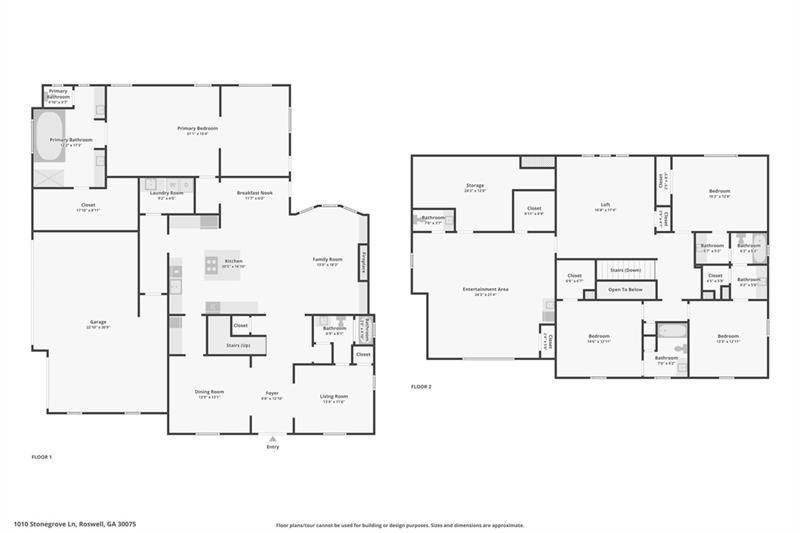
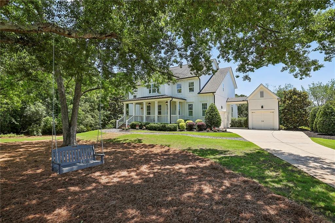
 MLS# 386731526
MLS# 386731526