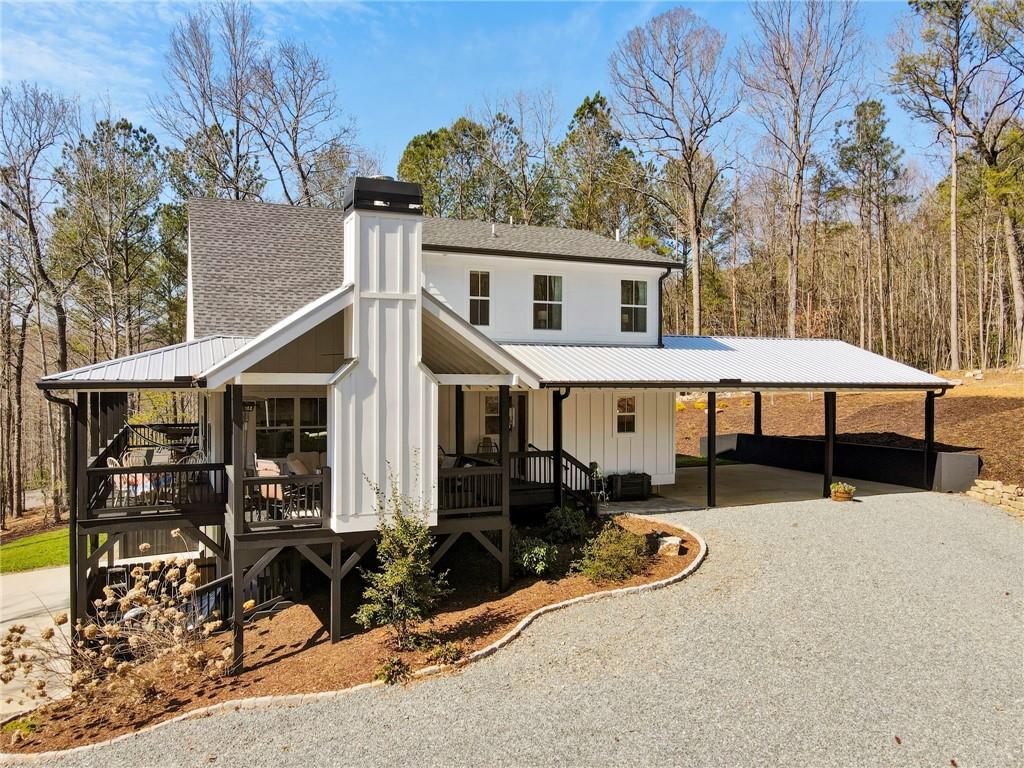Viewing Listing MLS# 385416925
Ellijay, GA 30536
- 3Beds
- 3Full Baths
- 1Half Baths
- N/A SqFt
- 2007Year Built
- 3.45Acres
- MLS# 385416925
- Residential
- Single Family Residence
- Active
- Approx Time on Market5 months, 21 days
- AreaN/A
- CountyGilmer - GA
- Subdivision Walnut Mountain
Overview
Sasquatch lovers welcome here!!! Escape to the fully paved gated community of Walnut Mountain. This gem is strategically placed high to fully appreciate the beautiful scenic mountains of North Georgia. Here you can enjoy your very own rustic and relaxing retreat with four bedrooms and three and a half bathrooms all within a spacious home.This home is a custom chink-log, well-crafted Jim Barna Log Home. With almost three and a half acres, you will savor the natural landscapes, private access to hiking, mountain views, manicured outdoor living spaces and an elegant water feature/Koi Pond. Blended in with nature, the landscapes include beautiful lava rocks, large stone steps and walkways, thoughtfully planted trees, and other various shrubs and flowers. Owners have installed a Generac home generator and a security system for safety.This home has been well maintained. The log exterior has been recently treated with Sikkens wood treatment and all trim has been painted. Newer roof and AC. Beautifully, stacked stonework wraps around the lower perimeter of the cabin. Rest and relax on one of the multiple outdoor open or screened porches.Up the stairs, and through the custom front door, you will be greeted by wall-to-wall windows allowing lots of natural light in this open floor plan. Stacked stone is carried into the home with a gas log fireplace in the living room featuring cathedral height, light wooden ceilings, and exposed wooden beams. You will find custom drapery throughout the home! The kitchen and living room are divided by bespoke 11-inch hand hewn logs. The floor plan is open to the great room, full dining room, and Kitchen. The living room opens onto beautiful decks with access to the outdoors for grilling, dining or cozying up to an additional stone fireplace.The fully equipped Kitchen includes double pantries, and a custom Butlers pantry/coffee nook or breakfast area. Gourmet kitchen also features a drop-in ceramic sink, granite countertops, gas stove, and stainless-steel appliances. The laundry is conveniently located on the main floor, right off the Kitchen area.As you enjoy main level living, there are double primary suites with full bathrooms and access to private screened in porches fully equipped with cozy gas firepits.Upstairs is a large loft space for a home office, or a cozy lounge area. Additionally, there is a full guest suite with a full bathroom. Closets have openings to large, enclosed attic spaces to store additional belongings.The finished basement area has a large den/family room, and two extra rooms, a guest room with a half bath and an additional space used as a crafting area. From the basement you can access the two car, insulated garage. It is big enough for cars, storage and even a home gym!This gated community currently allows short term rentals! Amenities include three lakes, an Olympic sized pool, tennis, basketball courts, clubhouse with a helipad, and hiking trails with waterfalls and other wildlife scenery. Close by is the quaint downtown Ellijay where you can indulge in dining and shopping. A hospital and schools are also a short drive away. Ellijay is well known for outdoor life! Adventures may include-hiking, mountain biking, kayaking or fishing, and end your day stop at a winery, brewery, or even the ice cream shop!
Association Fees / Info
Hoa: Yes
Hoa Fees Frequency: Annually
Hoa Fees: 1684
Community Features: Boating, Fishing, Gated, Homeowners Assoc, Lake, Near Schools, Near Shopping, Pool, Tennis Court(s)
Association Fee Includes: Maintenance Grounds, Swim, Tennis, Water
Bathroom Info
Main Bathroom Level: 2
Halfbaths: 1
Total Baths: 4.00
Fullbaths: 3
Room Bedroom Features: Double Master Bedroom, Master on Main
Bedroom Info
Beds: 3
Building Info
Habitable Residence: No
Business Info
Equipment: Generator
Exterior Features
Fence: None
Patio and Porch: Covered, Deck, Enclosed, Front Porch, Screened
Exterior Features: Balcony, Private Yard, Rain Gutters, Rear Stairs
Road Surface Type: Asphalt
Pool Private: No
County: Gilmer - GA
Acres: 3.45
Pool Desc: None
Fees / Restrictions
Financial
Original Price: $900,000
Owner Financing: No
Garage / Parking
Parking Features: Drive Under Main Level, Garage, Garage Faces Side
Green / Env Info
Green Energy Generation: None
Handicap
Accessibility Features: None
Interior Features
Security Ftr: Closed Circuit Camera(s), Security Gate, Smoke Detector(s)
Fireplace Features: Gas Log, Living Room, Outside
Levels: Three Or More
Appliances: Dishwasher, Gas Range, Microwave, Range Hood, Refrigerator, Self Cleaning Oven, Trash Compactor, Washer
Laundry Features: Main Level
Interior Features: Beamed Ceilings, Cathedral Ceiling(s), High Ceilings 10 ft Main, His and Hers Closets, Walk-In Closet(s)
Flooring: Carpet, Ceramic Tile, Hardwood
Spa Features: None
Lot Info
Lot Size Source: Owner
Lot Features: Cul-De-Sac, Landscaped, Mountain Frontage, Wooded
Lot Size: X
Misc
Property Attached: No
Home Warranty: No
Open House
Other
Other Structures: None
Property Info
Construction Materials: Log, Stone, Wood Siding
Year Built: 2,007
Property Condition: Resale
Roof: Composition
Property Type: Residential Detached
Style: Cabin
Rental Info
Land Lease: No
Room Info
Kitchen Features: Breakfast Bar, Cabinets Stain, Eat-in Kitchen, Kitchen Island, Pantry Walk-In, Solid Surface Counters, View to Family Room
Room Master Bathroom Features: Shower Only
Room Dining Room Features: Butlers Pantry,Great Room
Special Features
Green Features: None
Special Listing Conditions: None
Special Circumstances: None
Sqft Info
Building Area Total: 3484
Building Area Source: Owner
Tax Info
Tax Amount Annual: 2522
Tax Year: 2,023
Tax Parcel Letter: 3109A-036A
Unit Info
Utilities / Hvac
Cool System: Ceiling Fan(s), Central Air
Electric: 110 Volts, 220 Volts
Heating: Electric, Forced Air, Heat Pump
Utilities: Cable Available, Electricity Available, Water Available
Sewer: Septic Tank
Waterfront / Water
Water Body Name: None
Water Source: Public
Waterfront Features: None
Directions
For best direction use Apple Maps. Go north on HWY 5/515, turn L on 76/First st., in 600 ft R on to 52, 1.3 mi L on Turniptown Rd., 3.7 miles L onto Laurel Ridge Dr., 0.4 mi R onto Hefner Trace, 500 ft R onto Laurel Glen Dr., 700 ft home is on R 145 Laurel Glen Dr.Listing Provided courtesy of Berkshire Hathaway Homeservices Georgia Properties
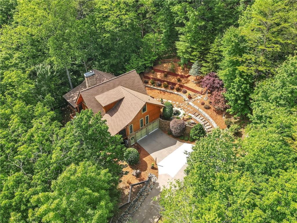
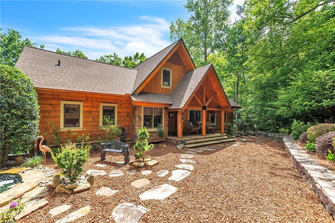
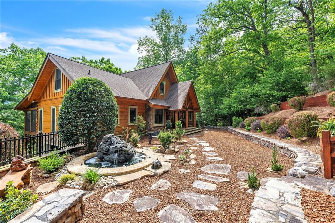
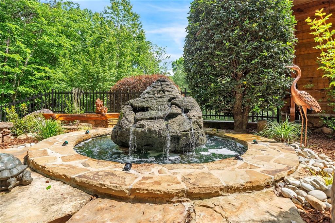
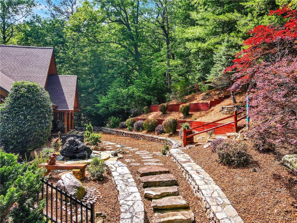
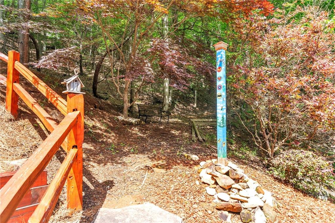
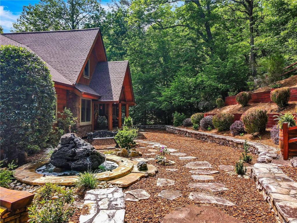
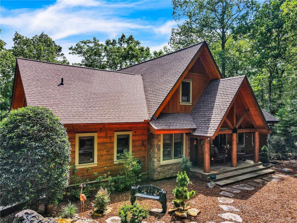
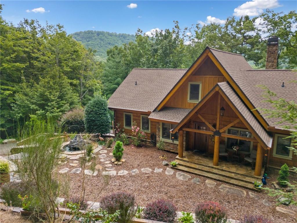
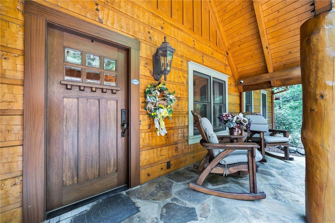
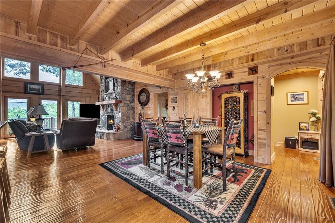
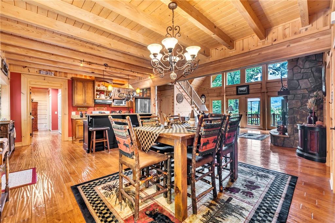
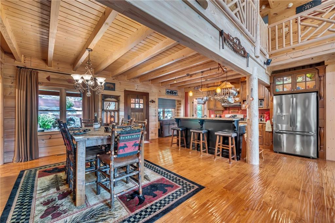
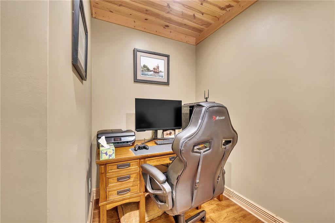
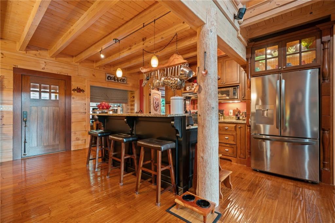
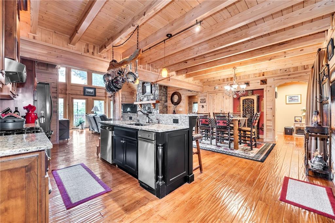
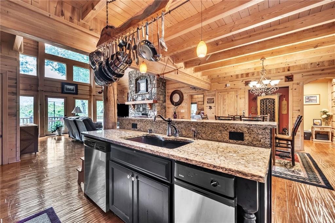
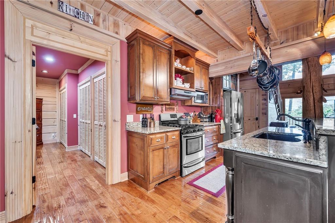
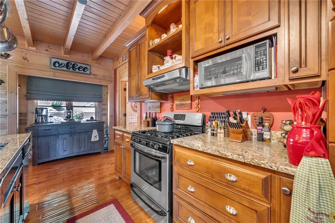
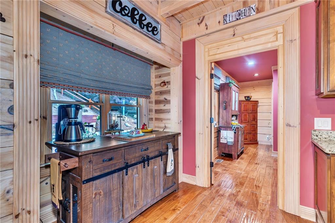
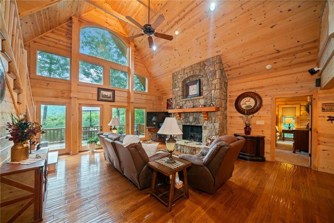
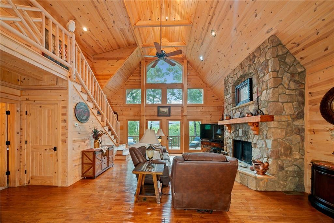
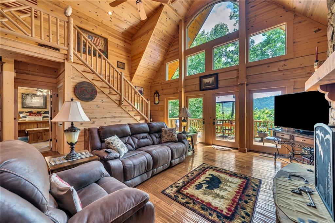
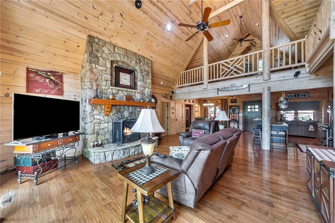
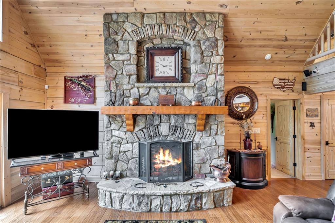
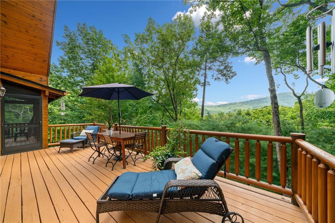
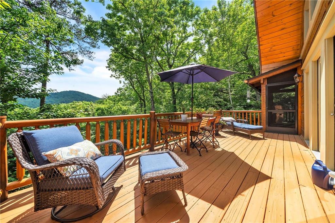
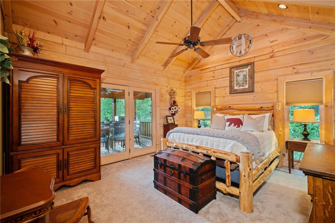
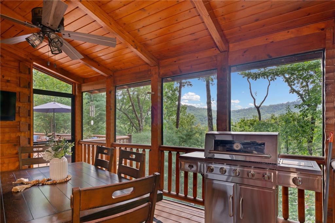
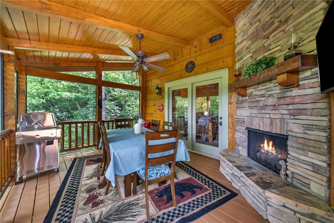
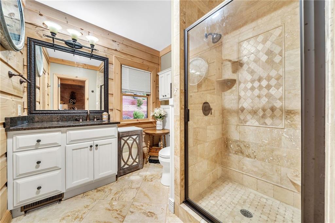
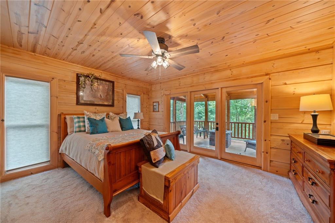
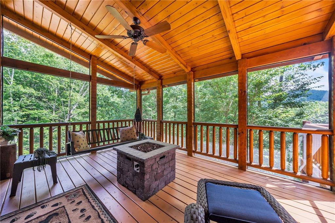
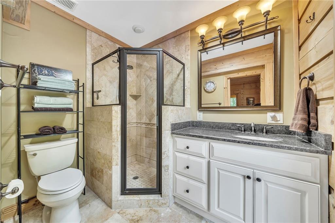
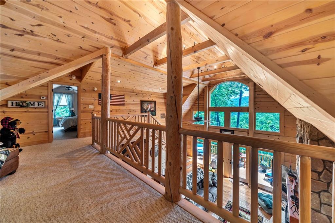
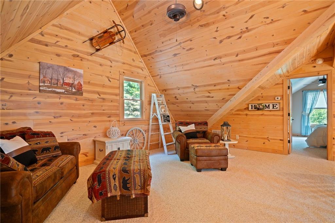
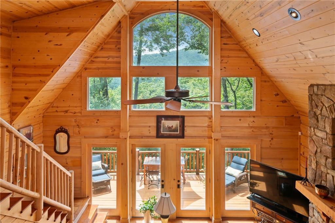
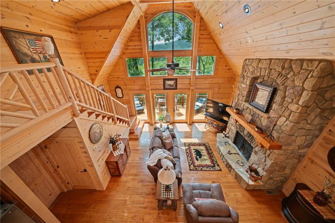
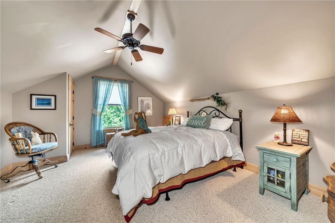
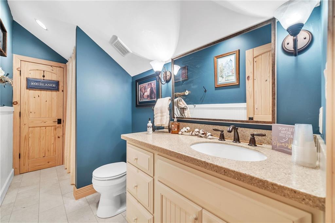
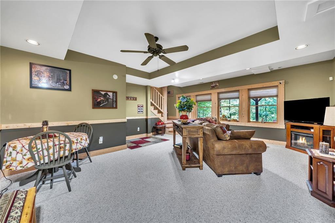
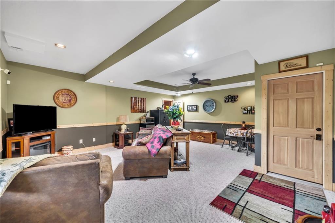
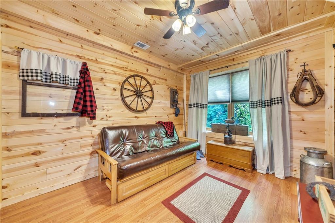
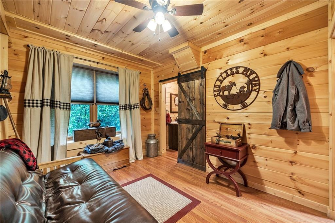
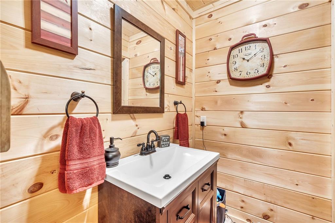
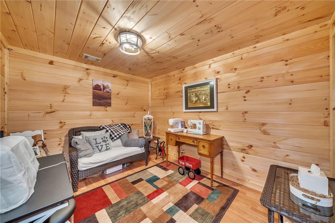
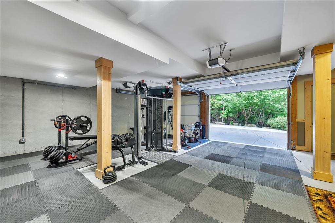
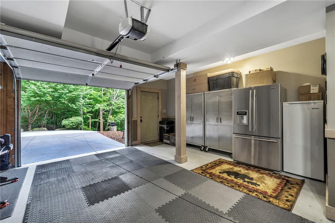
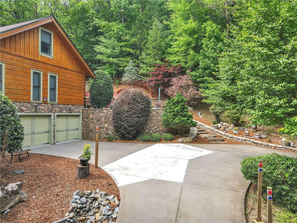
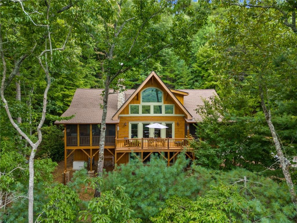
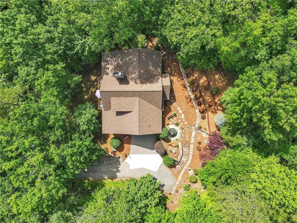
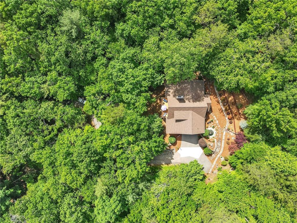
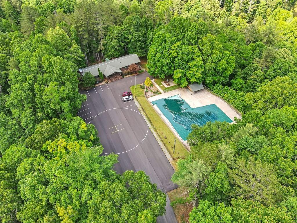
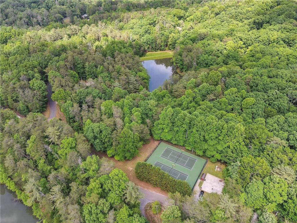
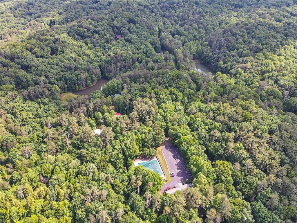
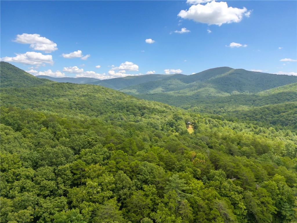
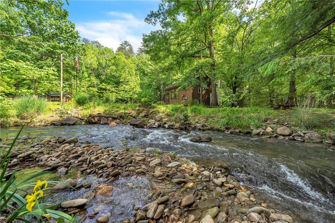
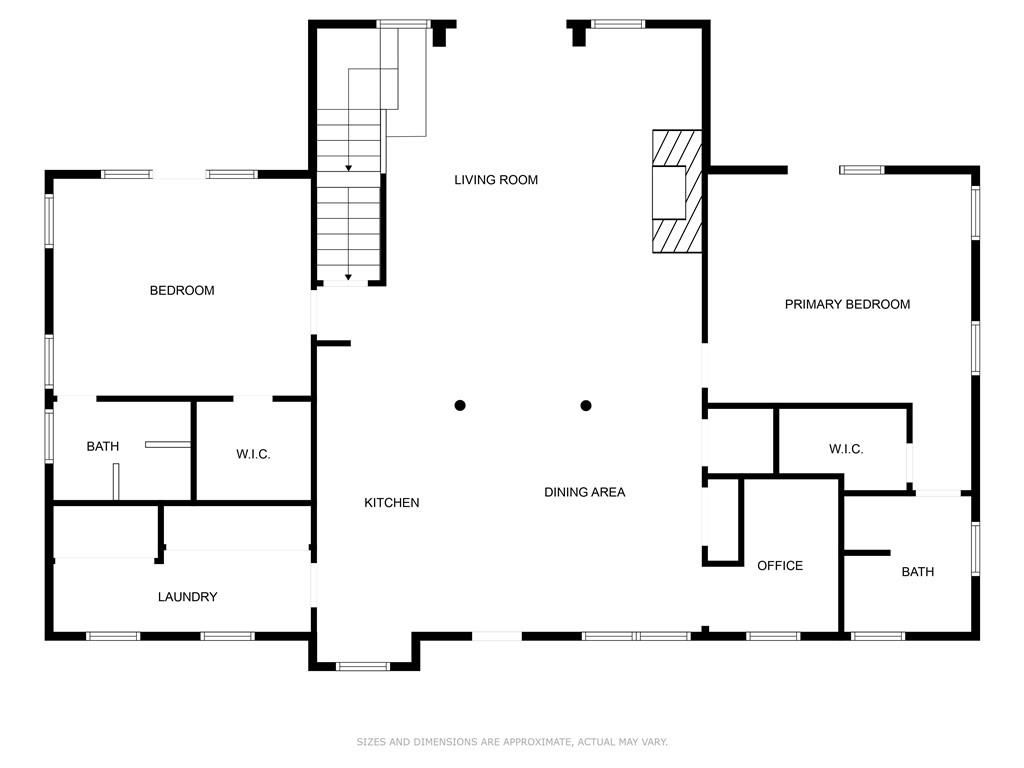
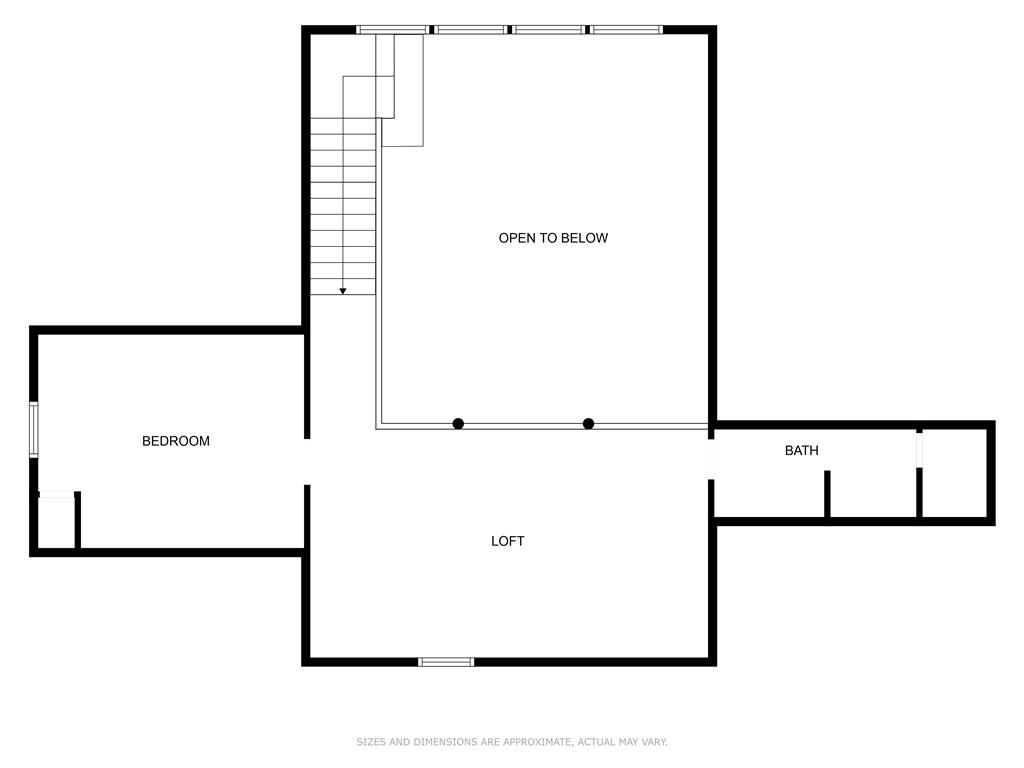
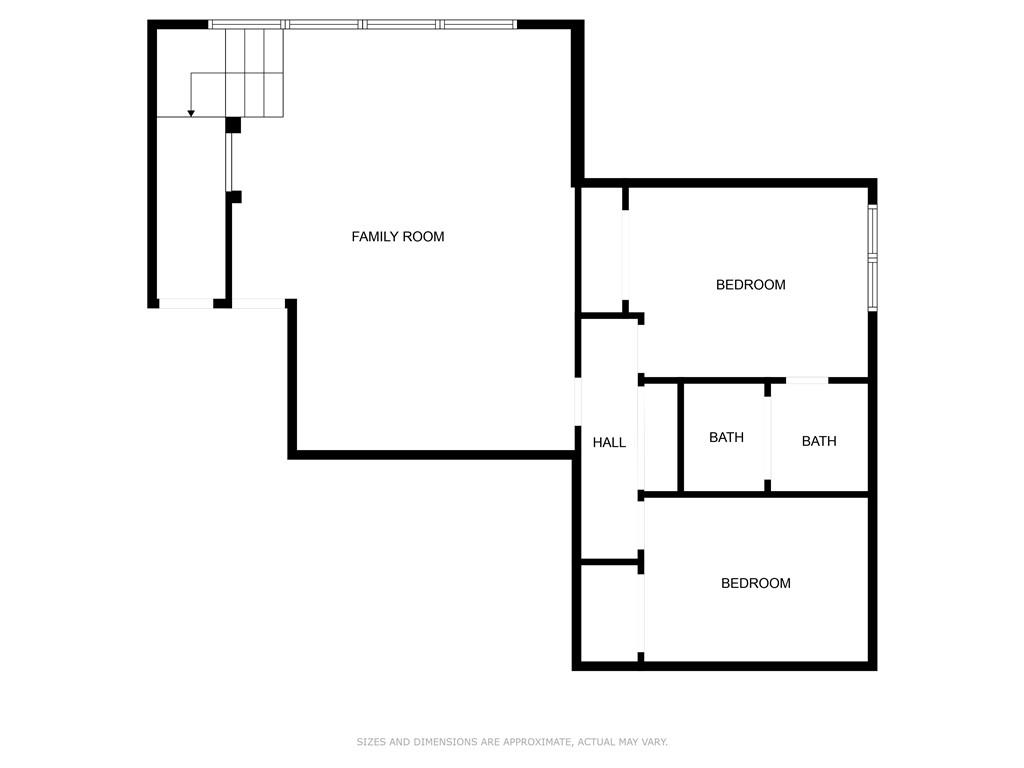
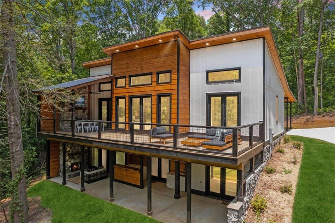
 MLS# 407816661
MLS# 407816661 