Viewing Listing MLS# 357445450
Ellijay, GA 30536
- 4Beds
- 3Full Baths
- 1Half Baths
- N/A SqFt
- 2019Year Built
- 2.17Acres
- MLS# 357445450
- Residential
- Single Family Residence
- Active
- Approx Time on Market8 months, 9 days
- AreaN/A
- CountyGilmer - GA
- Subdivision Highpoint of Ellijay
Overview
This better-than-new, Kevin Teague built, modern farmhouse sits on 2.17 private acres and offers custom upgrades inside and out you won't find in another home! A long paved drive leads to the home which is perfectly situated in the center of the property and offers new professional landscaping. Covered kitchen-level parking along with an oversized garage allows for ample parking. The stunning wrap-around covered porch with a fireplace so perfect you will find it hard to come inside! Once inside you will find an open-concept floorplan full of natural light and high ceilings. Be sure to note the stunning French oak wooden floors that flow throughout. Well-appointed kitchen with brick backsplash, farmers sink, SS appliances, custom island, marble counters & glass front cabinets make cooking a dream. Spacious dining area flows to the living room that offers 25' ceilings, wood burning brick fireplace, a shiplap accent wall, and multiple doors to access the stunning outdoor space. The primary bedroom located on the main level offers a bath with a true walk-in marble tiled shower and vanity with marble counters. Two secondary bedrooms are located on the upper level along with a upgraded full bath. The 4th bedroom is located on the lower level and has it's own private full bath. Back outside you will find the spacious porch that offers many areas to enjoy the peaceful wooded setting and a recently installed area that is the perfect place to enjoy soaking in a hot tub. Located in ""Highpoint"", a newer small gated community with all paved roads, is less than 10 min. from all that Ellijay offers and is close to new schools, organic farm store, vineyards, and apple orchards. Come see this exquisite home and make it yours!
Association Fees / Info
Hoa: Yes
Hoa Fees Frequency: Annually
Hoa Fees: 360
Community Features: Gated, Homeowners Assoc
Bathroom Info
Main Bathroom Level: 1
Halfbaths: 1
Total Baths: 4.00
Fullbaths: 3
Room Bedroom Features: Master on Main
Bedroom Info
Beds: 4
Building Info
Habitable Residence: Yes
Business Info
Equipment: None
Exterior Features
Fence: None
Patio and Porch: Covered, Deck, Front Porch, Patio, Rear Porch, Side Porch, Wrap Around
Exterior Features: Other
Road Surface Type: Asphalt
Pool Private: No
County: Gilmer - GA
Acres: 2.17
Pool Desc: None
Fees / Restrictions
Financial
Original Price: $950,000
Owner Financing: Yes
Garage / Parking
Parking Features: Attached, Carport, Garage, Garage Door Opener, Garage Faces Side, Kitchen Level
Green / Env Info
Green Energy Generation: None
Handicap
Accessibility Features: None
Interior Features
Security Ftr: Security Gate, Smoke Detector(s)
Fireplace Features: Living Room, Outside
Levels: Two
Appliances: Dishwasher, Gas Range
Laundry Features: Main Level
Interior Features: Cathedral Ceiling(s), Double Vanity
Flooring: Ceramic Tile, Concrete, Hardwood
Spa Features: None
Lot Info
Lot Size Source: Public Records
Lot Features: Level, Sloped, Wooded
Lot Size: x
Misc
Property Attached: No
Home Warranty: Yes
Open House
Other
Other Structures: None
Property Info
Construction Materials: HardiPlank Type
Year Built: 2,019
Property Condition: Resale
Roof: Composition, Metal
Property Type: Residential Detached
Style: Farmhouse
Rental Info
Land Lease: Yes
Room Info
Kitchen Features: Breakfast Bar, Cabinets White, Kitchen Island, Pantry, Stone Counters, View to Family Room
Room Master Bathroom Features: Double Vanity,Shower Only
Room Dining Room Features: Open Concept,Separate Dining Room
Special Features
Green Features: Windows
Special Listing Conditions: None
Special Circumstances: None
Sqft Info
Building Area Total: 2755
Building Area Source: Appraiser
Tax Info
Tax Amount Annual: 3814
Tax Year: 2,023
Tax Parcel Letter: 3100H-009
Unit Info
Utilities / Hvac
Cool System: Ceiling Fan(s), Central Air
Electric: 110 Volts, 220 Volts
Heating: Central
Utilities: Cable Available, Electricity Available, Phone Available, Underground Utilities
Sewer: Septic Tank
Waterfront / Water
Water Body Name: None
Water Source: Well
Waterfront Features: None
Directions
From Ingles in Ellijay, follow Yukon RD approx. 3.7 miles to a L onto Clear Creek. Go 2.3 miles to a L onto Johnson Mill, L onto Highpoint Ridge RD. Gate will most likely be open but if closed gate code will be provided with approved showing request.Listing Provided courtesy of Keller Williams Realty Partners
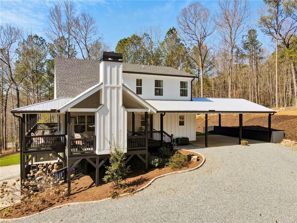
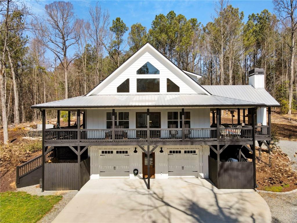
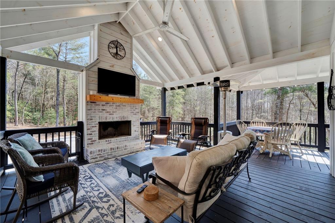
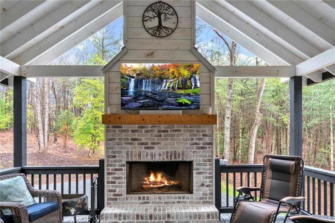
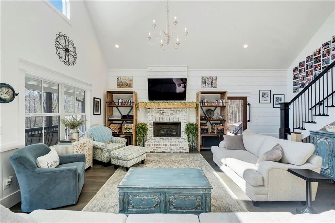
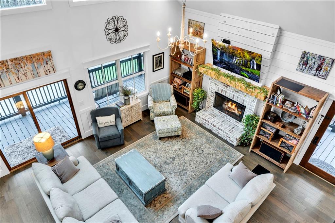
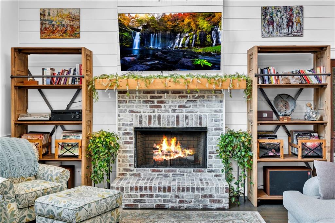
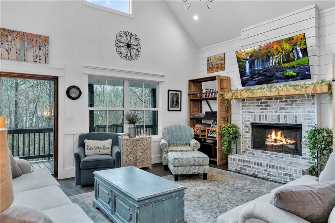
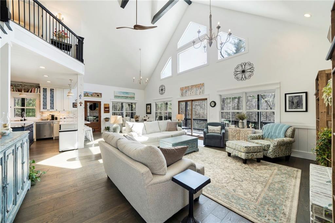
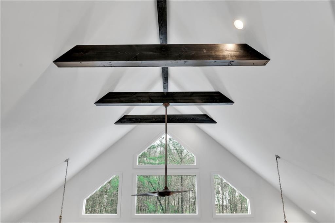
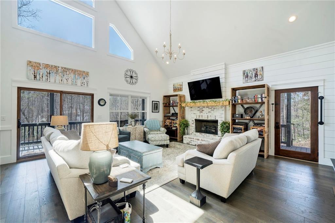
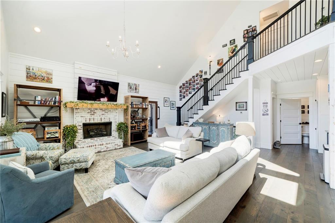
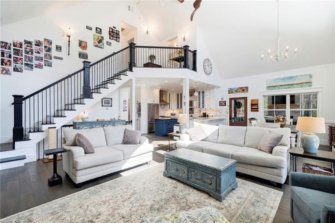
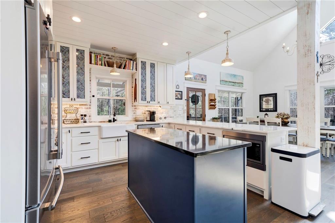
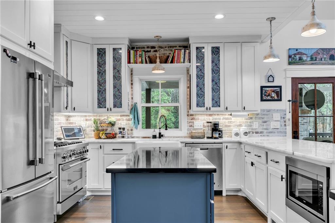
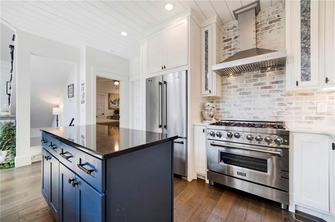
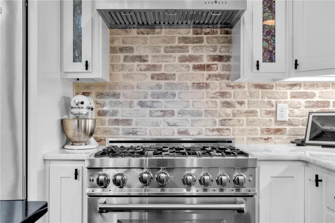
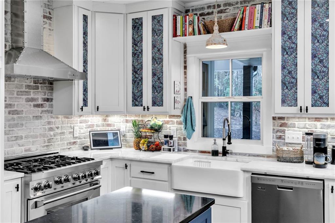
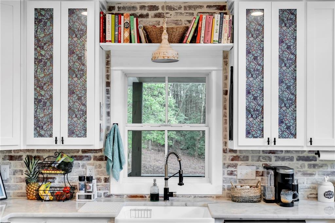
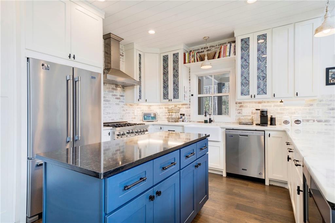
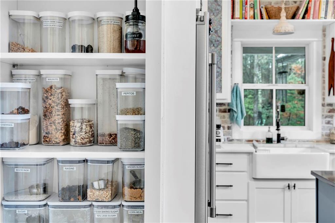
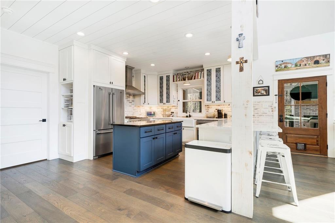
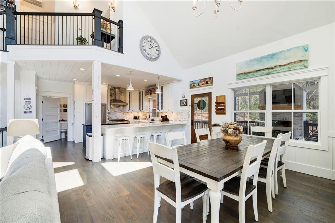
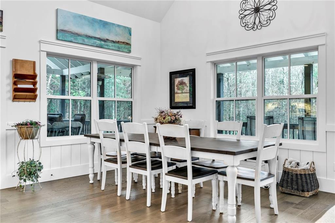
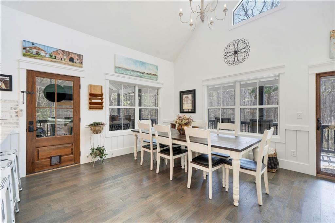
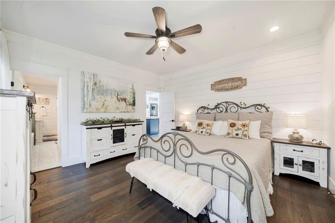

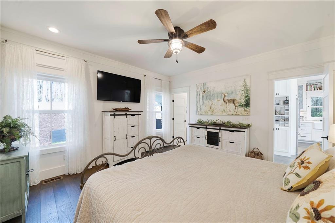
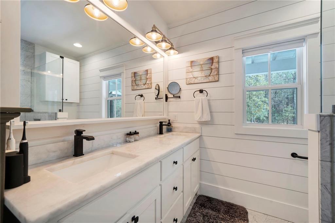
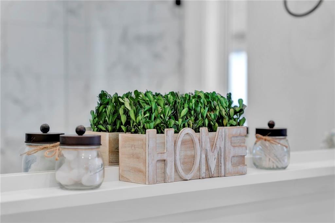
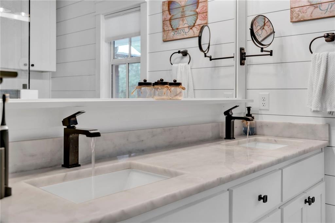
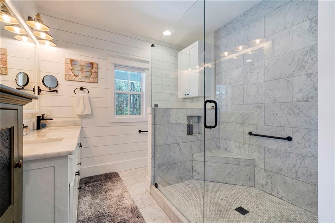
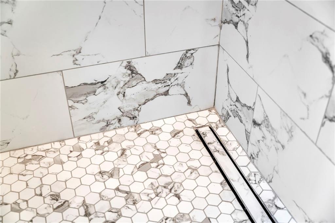
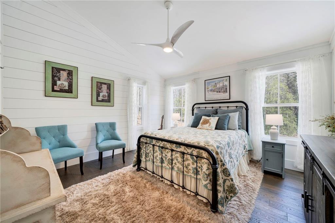
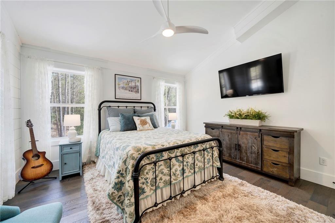
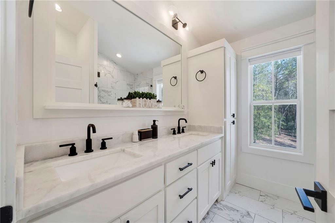
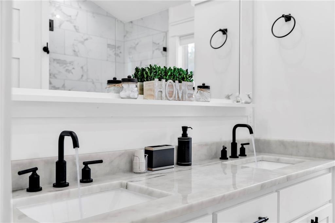
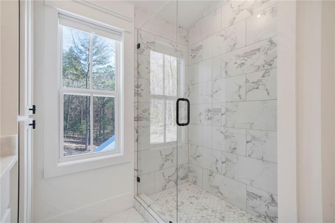
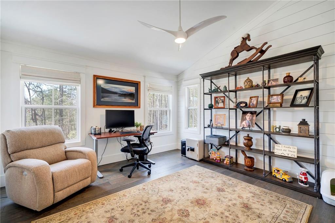
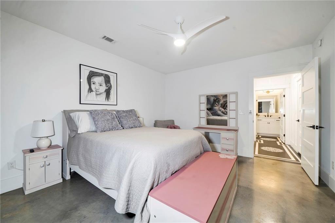
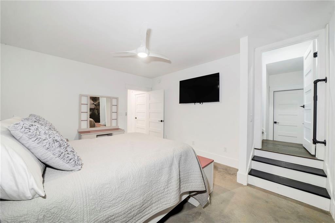
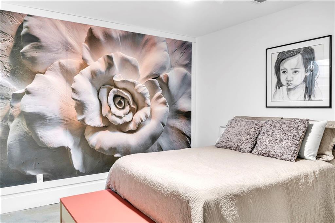
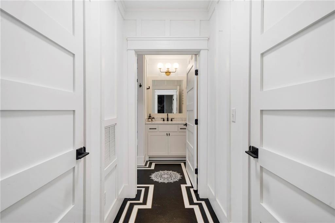
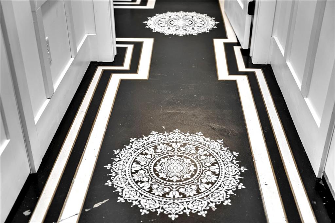
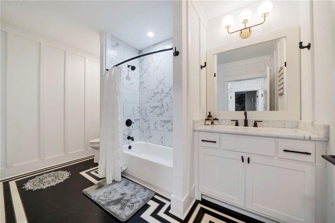
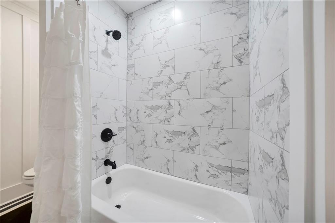
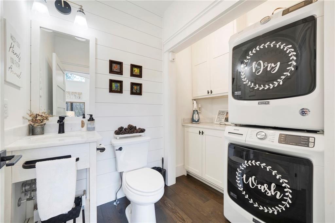
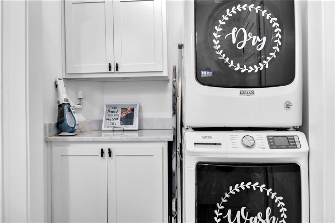
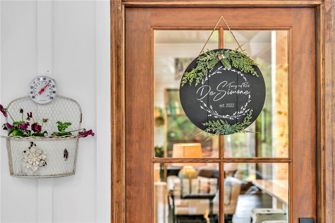
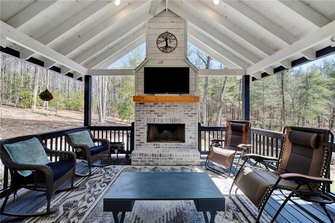
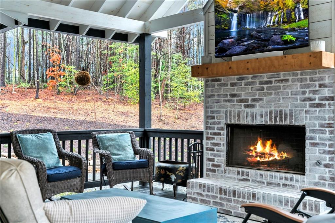
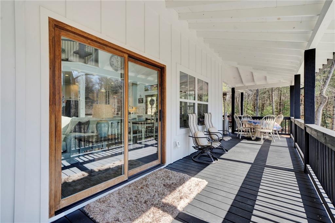
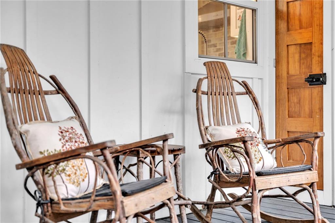
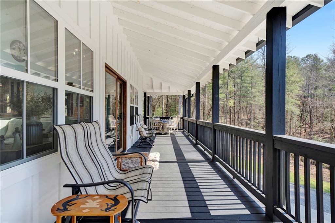
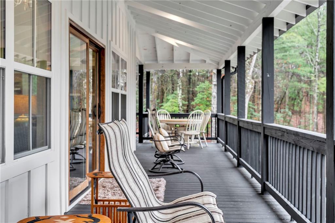
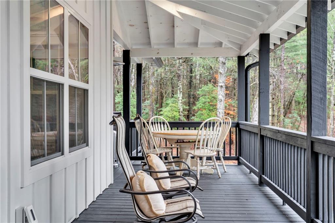
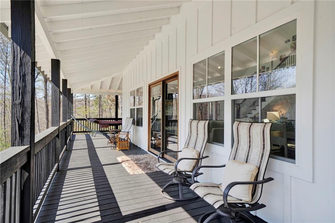
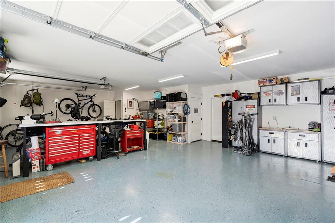
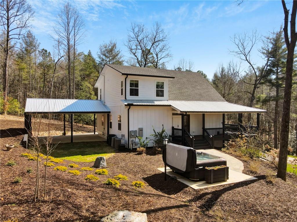
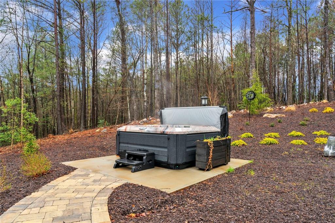
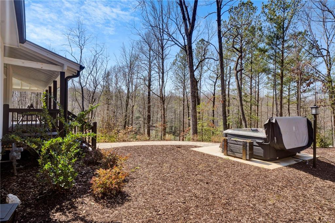
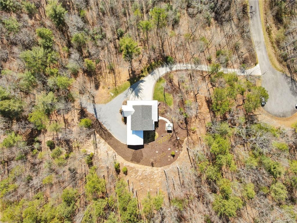
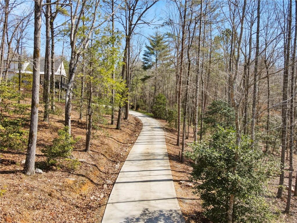
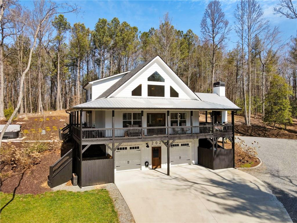
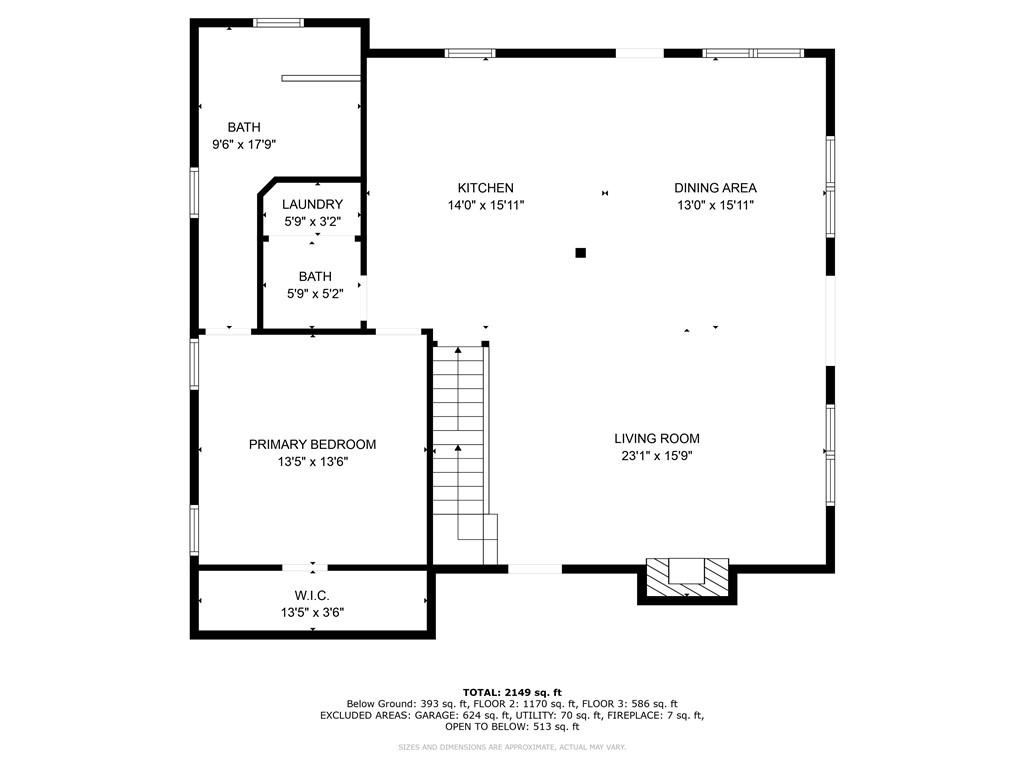
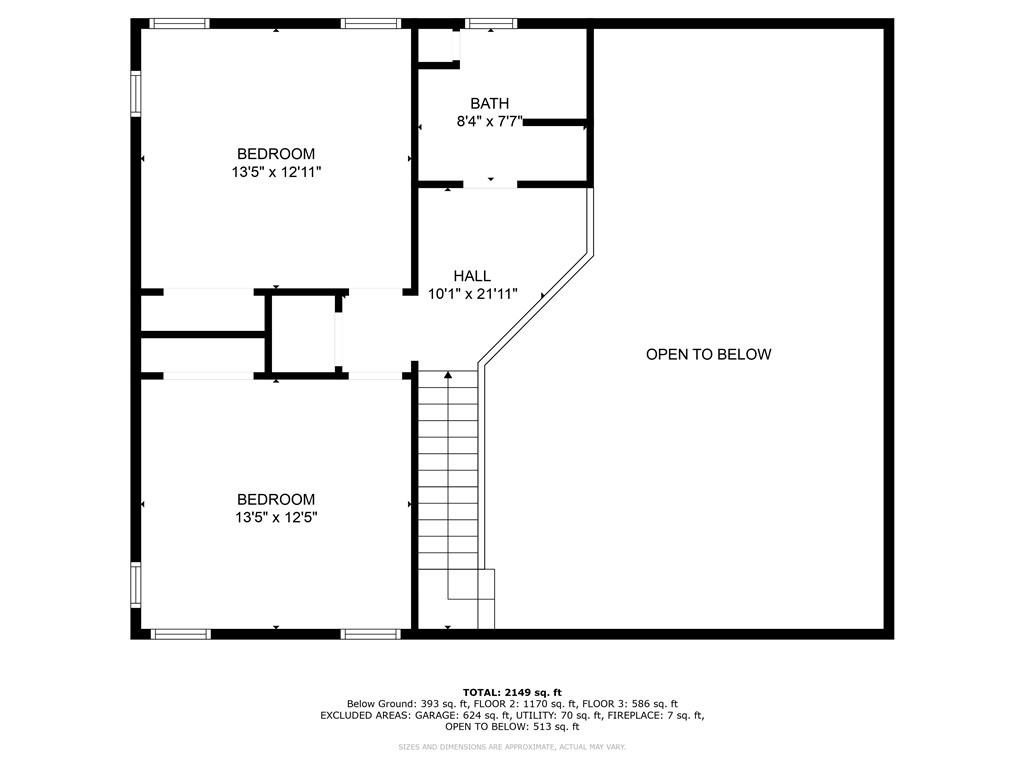
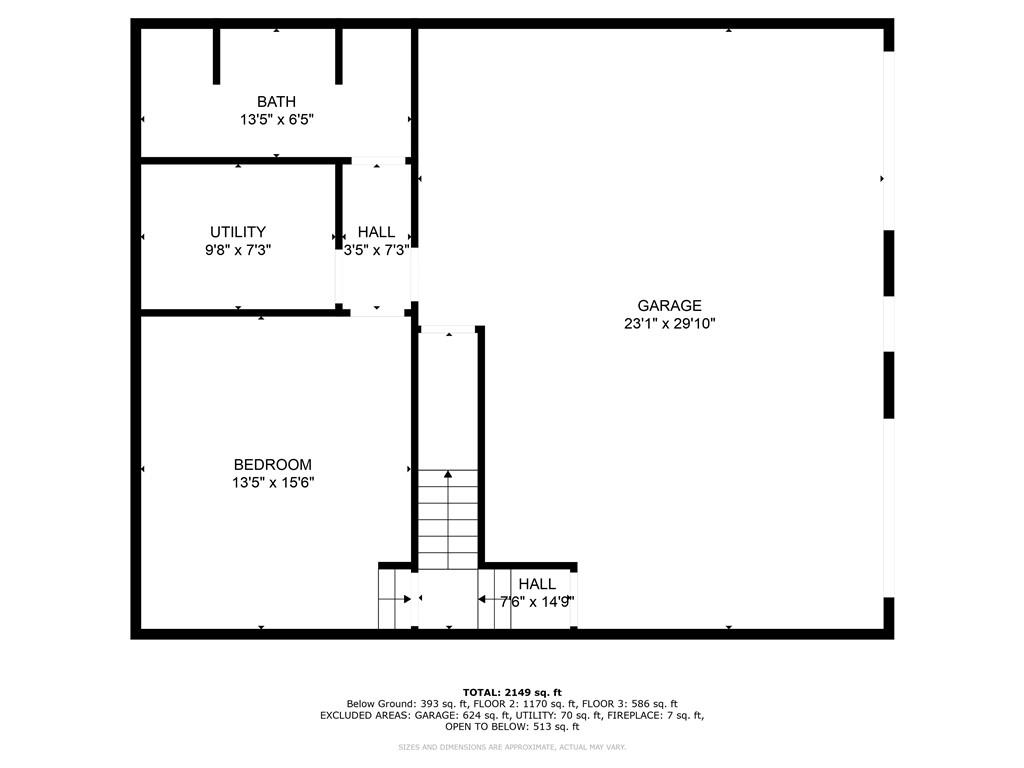
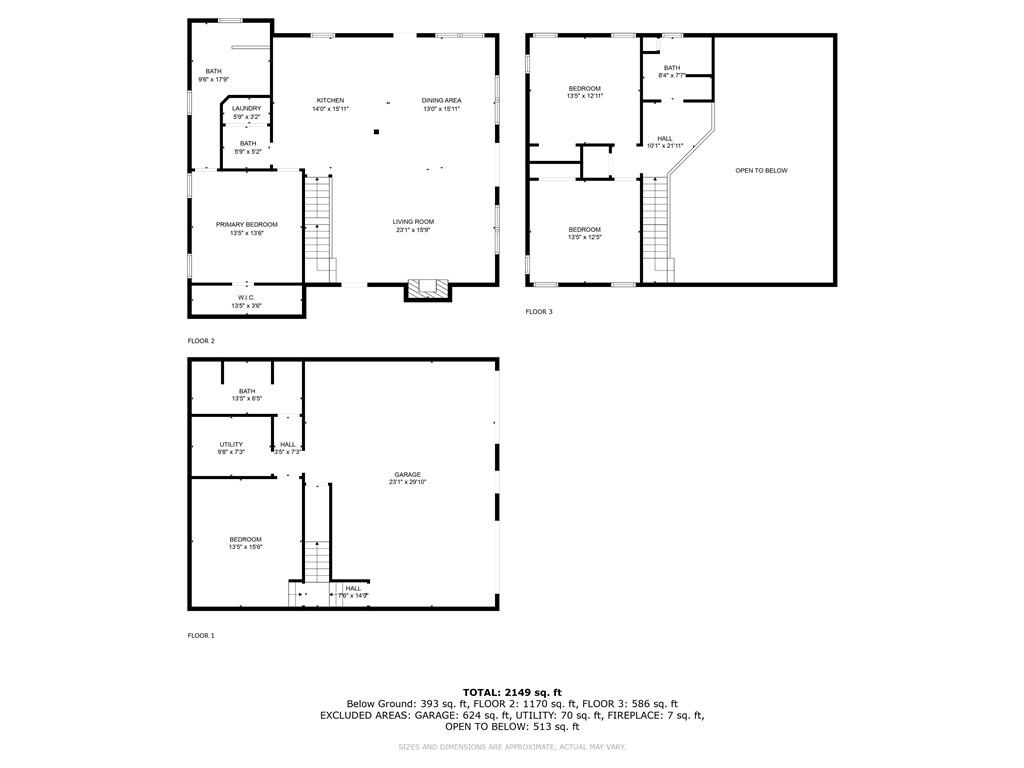
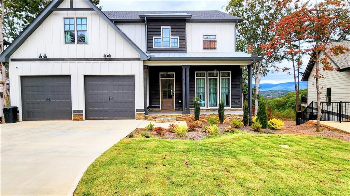
 MLS# 410786173
MLS# 410786173